New Homes » Kanto » Tokyo » Ota City
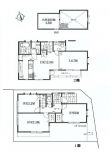 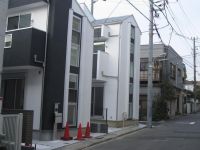
| | Ota-ku, Tokyo 東京都大田区 |
| Toei Asakusa Line "Nishimagome" walk 12 minutes 都営浅草線「西馬込」歩12分 |
| Soku is possible guidance. First, please feel free to contact. It is a quiet residential area. North ・ East of the corner lot ◇ ◆ Toll-free: 0120-023-678 ◇ ◆ 即ご案内可能です。 まずはお気軽にご連絡下さい。 静かな住宅街です。 北・東の角地 ◇◆フリーダイアル:0120-023-678◇◆ |
| 2 along the line more accessible, It is close to the city, System kitchen, Bathroom Dryer, Yang per good, A quiet residential area, Corner lot, Shaping land, Washbasin with shower, Face-to-face kitchen, Toilet 2 places, Bathroom 1 tsubo or more, 2-story, Warm water washing toilet seat, TV with bathroom, The window in the bathroom, TV monitor interphone, Leafy residential area, Urban neighborhood, Ventilation good, All living room flooring, Dish washing dryer, Water filter, Flat terrain, Attic storage, Floor heating 2沿線以上利用可、市街地が近い、システムキッチン、浴室乾燥機、陽当り良好、閑静な住宅地、角地、整形地、シャワー付洗面台、対面式キッチン、トイレ2ヶ所、浴室1坪以上、2階建、温水洗浄便座、TV付浴室、浴室に窓、TVモニタ付インターホン、緑豊かな住宅地、都市近郊、通風良好、全居室フローリング、食器洗乾燥機、浄水器、平坦地、屋根裏収納、床暖房 |
Features pickup 特徴ピックアップ | | 2 along the line more accessible / It is close to the city / System kitchen / Bathroom Dryer / Yang per good / A quiet residential area / Corner lot / Shaping land / Washbasin with shower / Face-to-face kitchen / Toilet 2 places / Bathroom 1 tsubo or more / 2-story / Warm water washing toilet seat / TV with bathroom / The window in the bathroom / TV monitor interphone / Leafy residential area / Urban neighborhood / Ventilation good / All living room flooring / Dish washing dryer / Water filter / Flat terrain / Attic storage / Floor heating 2沿線以上利用可 /市街地が近い /システムキッチン /浴室乾燥機 /陽当り良好 /閑静な住宅地 /角地 /整形地 /シャワー付洗面台 /対面式キッチン /トイレ2ヶ所 /浴室1坪以上 /2階建 /温水洗浄便座 /TV付浴室 /浴室に窓 /TVモニタ付インターホン /緑豊かな住宅地 /都市近郊 /通風良好 /全居室フローリング /食器洗乾燥機 /浄水器 /平坦地 /屋根裏収納 /床暖房 | Price 価格 | | 58,800,000 yen 5880万円 | Floor plan 間取り | | 3LDK 3LDK | Units sold 販売戸数 | | 1 units 1戸 | Total units 総戸数 | | 2 units 2戸 | Land area 土地面積 | | 83.51 sq m (registration) 83.51m2(登記) | Building area 建物面積 | | 83.51 sq m (registration) 83.51m2(登記) | Driveway burden-road 私道負担・道路 | | Nothing, East 5.1m width (contact the road width 8.1m), North 3.8m width (contact the road width 9.6m) 無、東5.1m幅(接道幅8.1m)、北3.8m幅(接道幅9.6m) | Completion date 完成時期(築年月) | | November 2013 2013年11月 | Address 住所 | | Ota-ku, Tokyo Minamimagome 4 東京都大田区南馬込4 | Traffic 交通 | | Toei Asakusa Line "Nishimagome" walk 12 minutes
Toei Asakusa Line "Magome" walk 19 minutes
JR Keihin Tohoku Line "Omori" walk 26 minutes 都営浅草線「西馬込」歩12分
都営浅草線「馬込」歩19分
JR京浜東北線「大森」歩26分
| Related links 関連リンク | | [Related Sites of this company] 【この会社の関連サイト】 | Person in charge 担当者より | | Person in charge of real-estate and building Kobayashi Hero of industry experience: 30 years is a little age is high, Feeling remains when young. Decent life experience, Of real estate industry experience is alright. I be able to think along with the customer, It is to the best of your proposal. Feel free to contact us! ! 担当者宅建小林 英雄業界経験:30年少し年齢は高いですが、気持ちは若い時のままです。人生経験はそこそこ、不動産業界の経験は申し分なくあります。私ができる事はお客様と共に考え、最高のご提案をする事です。お気軽にご相談を!! | Contact お問い合せ先 | | TEL: 0800-603-3582 [Toll free] mobile phone ・ Also available from PHS
Caller ID is not notified
Please contact the "saw SUUMO (Sumo)"
If it does not lead, If the real estate company TEL:0800-603-3582【通話料無料】携帯電話・PHSからもご利用いただけます
発信者番号は通知されません
「SUUMO(スーモ)を見た」と問い合わせください
つながらない方、不動産会社の方は
| Building coverage, floor area ratio 建ぺい率・容積率 | | Fifty percent ・ Hundred percent 50%・100% | Time residents 入居時期 | | Immediate available 即入居可 | Land of the right form 土地の権利形態 | | Ownership 所有権 | Structure and method of construction 構造・工法 | | Wooden 2-story (framing method) 木造2階建(軸組工法) | Use district 用途地域 | | One low-rise 1種低層 | Other limitations その他制限事項 | | Regulations have by the Landscape Act, Height district, Advanced use district, Quasi-fire zones 景観法による規制有、高度地区、高度利用地区、準防火地域 | Overview and notices その他概要・特記事項 | | Contact: Kobayashi hero, Facilities: Public Water Supply, This sewage, City gas, Building confirmation number: Yes, Parking: Car Port 担当者:小林 英雄、設備:公営水道、本下水、都市ガス、建築確認番号:あり、駐車場:カーポート | Company profile 会社概要 | | <Mediation> Governor of Tokyo (2) No. 083471 (Corporation) All Japan Real Estate Association (Corporation) metropolitan area real estate Fair Trade Council member Century 21 (Ltd.) pro-net City 150-0002 Shibuya, Shibuya-ku, Tokyo 2-12-9 Estee Aoyama Building 7th floor <仲介>東京都知事(2)第083471号(公社)全日本不動産協会会員 (公社)首都圏不動産公正取引協議会加盟センチュリー21(株)プロネットシティ〒150-0002 東京都渋谷区渋谷2-12-9 エスティ青山ビル7階 |
Floor plan間取り図 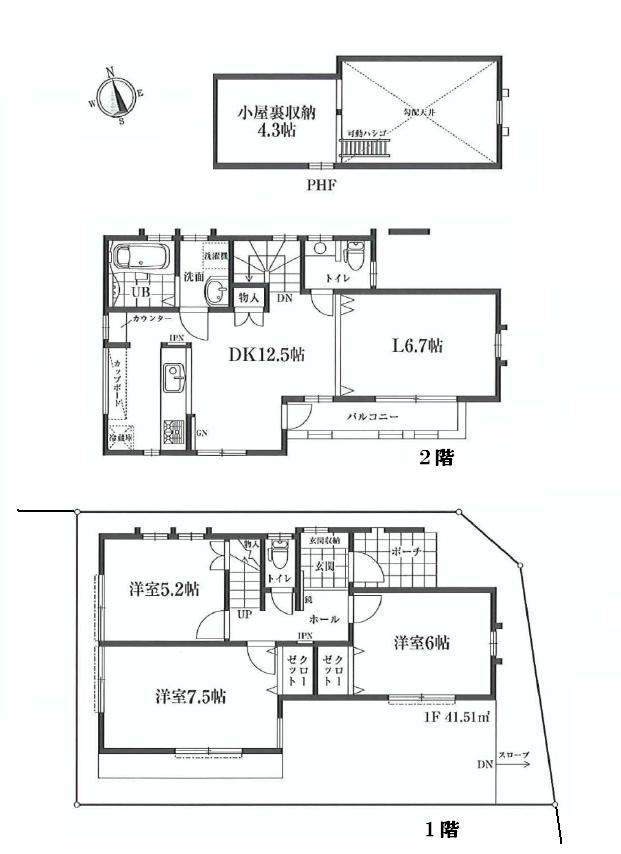 58,800,000 yen, 3LDK, Land area 83.51 sq m , Building area 83.51 sq m
5880万円、3LDK、土地面積83.51m2、建物面積83.51m2
Local photos, including front road前面道路含む現地写真 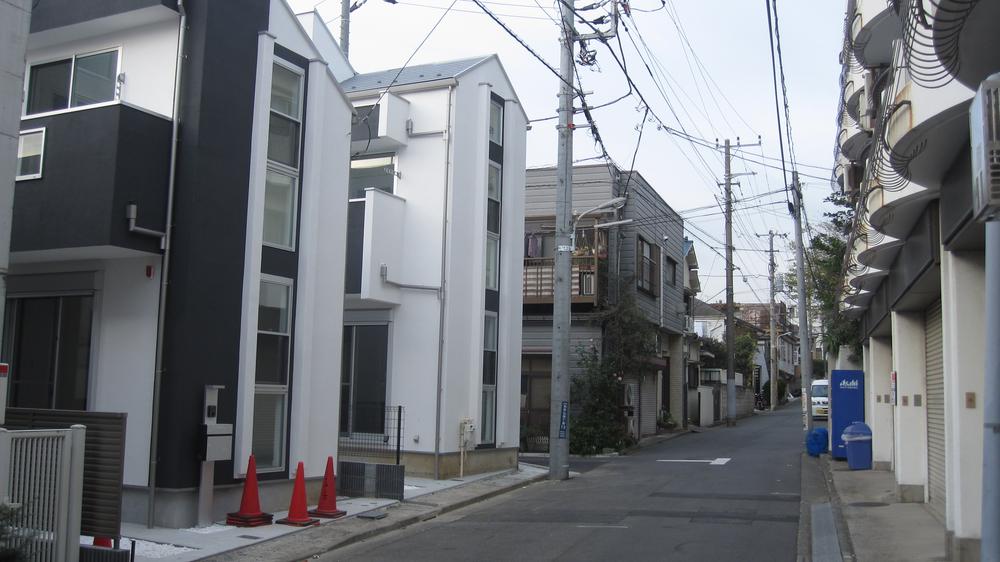 Local (12 May 2013) Shooting
現地(2013年12月)撮影
Kitchenキッチン 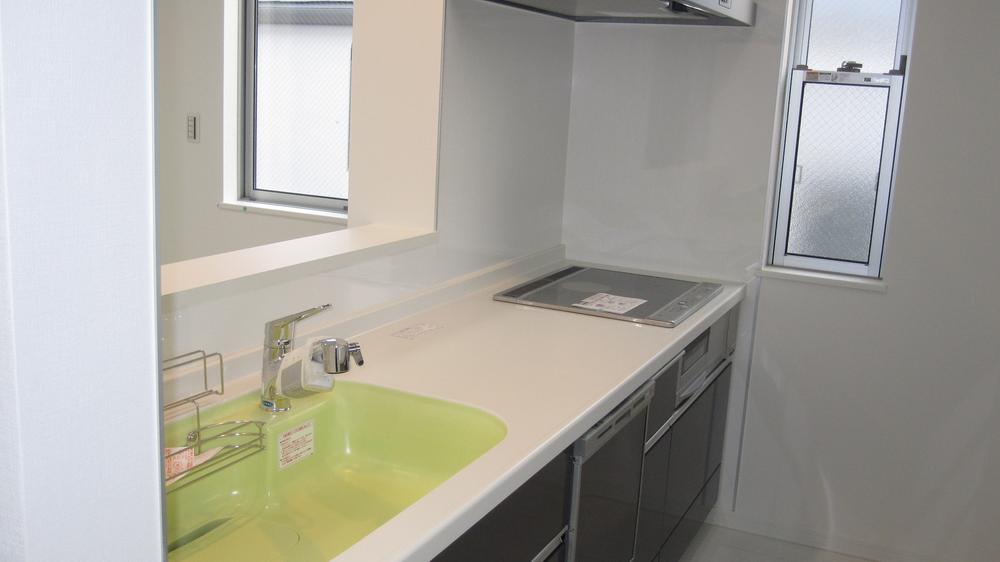 Indoor (12 May 2013) Shooting
室内(2013年12月)撮影
Livingリビング 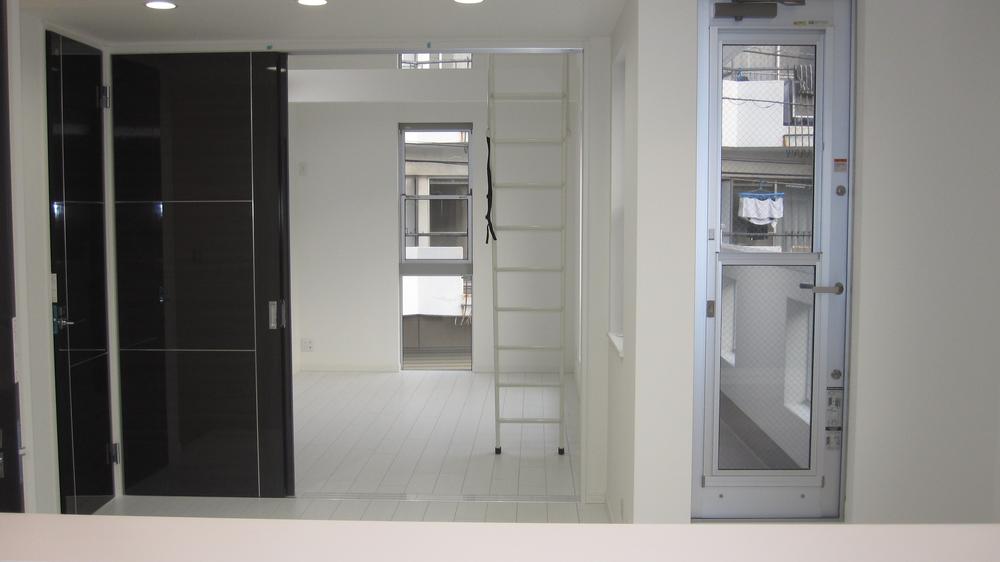 Indoor (12 May 2013) Shooting
室内(2013年12月)撮影
Bathroom浴室 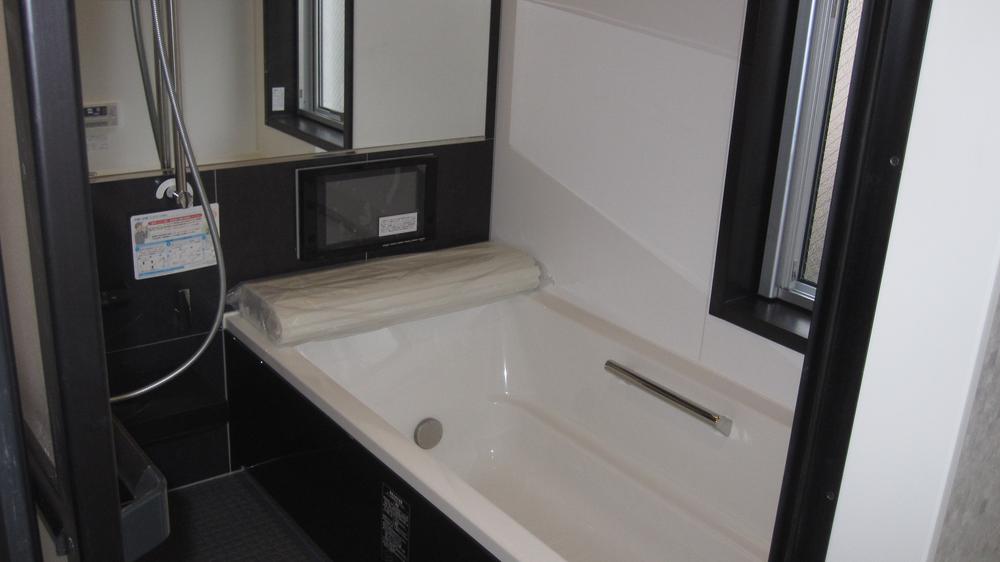 Indoor (12 May 2013) Shooting
室内(2013年12月)撮影
Toiletトイレ 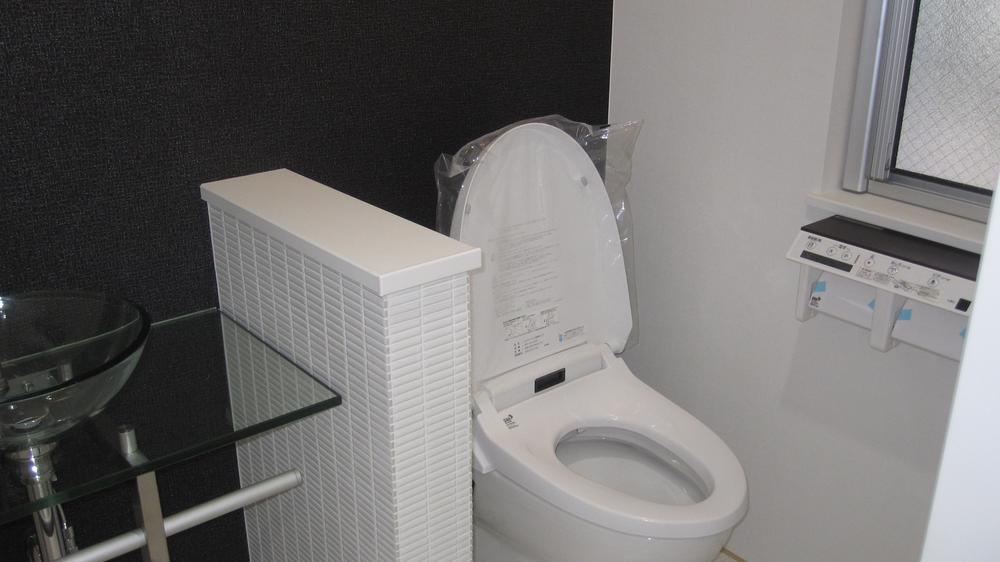 Indoor (12 May 2013) Shooting
室内(2013年12月)撮影
Supermarketスーパー 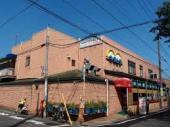 261m to Super Kitamura
スーパーキタムラまで261m
Convenience storeコンビニ 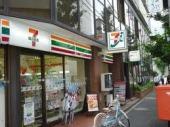 Seven-Eleven 331m to Ota Minamimagome 2-chome
セブンイレブン大田区南馬込2丁目店まで331m
Drug storeドラッグストア  Medicine Seijo until Minamimagome shop 245m
くすりセイジョー南馬込店まで245m
Hospital病院 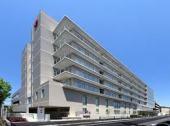 1088m to the Japanese Red Cross Society, Tokyo Branch Omori Red Cross hospital
日本赤十字社東京都支部大森赤十字病院まで1088m
Post office郵便局 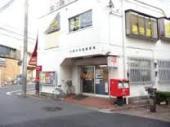 465m to Daejeon center four post office
大田中央四郵便局まで465m
Location
|












