New Homes » Kanto » Tokyo » Ota City
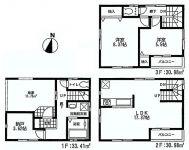 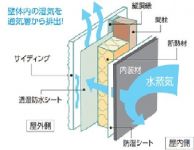
| | Ota-ku, Tokyo 東京都大田区 |
| Tokyu Ikegami Line "Hasunuma" walk 5 minutes 東急池上線「蓮沼」歩5分 |
| Commute ・ Convenient Ikegami "hasunuma station" Tokyu 5-minute walk location to go to school! The spacious 17 quires more than LDK, 1 pyeong type bathroom relax stretched out leisurely foot. Residence of the family everyone is restful rest. 通勤・通学に便利な東急池上線「蓮沼駅」徒歩5分の立地!ひろびろ17帖超のLDKに、ゆったり足を伸ばしてくつろげる1坪タイプ浴室。家族みんなが安らげる憩いの住まい。 |
| Or more before road 6m, Corner lot, Shaping land, Three-story or more, 2 along the line more accessible, LDK15 tatami mats or more, 3 face lighting, All rooms are two-sided lighting, Bathroom 1 tsubo or more, Bathroom Dryer, The window in the bathroom, Otobasu, Energy-saving water heaters, System kitchen, Face-to-face kitchen, Toilet 2 places, Warm water washing toilet seat, South balcony, TV monitor interphone, Smart card key, Water filter, City gas, 24-hour ventilation system, Corresponding to the flat-35S 前道6m以上、角地、整形地、3階建以上、2沿線以上利用可、LDK15畳以上、3面採光、全室2面採光、浴室1坪以上、浴室乾燥機、浴室に窓、オートバス、省エネ給湯器、システムキッチン、対面式キッチン、トイレ2ヶ所、温水洗浄便座、南面バルコニー、TVモニタ付インターホン、スマートカードキー、浄水器、都市ガス、24時間換気システム、フラット35Sに対応 |
Features pickup 特徴ピックアップ | | Corresponding to the flat-35S / 2 along the line more accessible / Energy-saving water heaters / System kitchen / Bathroom Dryer / LDK15 tatami mats or more / Or more before road 6m / Corner lot / Shaping land / Face-to-face kitchen / 3 face lighting / Toilet 2 places / Bathroom 1 tsubo or more / South balcony / Otobasu / Warm water washing toilet seat / The window in the bathroom / TV monitor interphone / Water filter / Three-story or more / City gas / All rooms are two-sided lighting フラット35Sに対応 /2沿線以上利用可 /省エネ給湯器 /システムキッチン /浴室乾燥機 /LDK15畳以上 /前道6m以上 /角地 /整形地 /対面式キッチン /3面採光 /トイレ2ヶ所 /浴室1坪以上 /南面バルコニー /オートバス /温水洗浄便座 /浴室に窓 /TVモニタ付インターホン /浄水器 /3階建以上 /都市ガス /全室2面採光 | Property name 物件名 | | Station 5-minute walk, Commute ・ Convenient and a feeling of opening corner dwelling unit to go to school - Nishikamata 3-chome 駅徒歩5分、通勤・通学に便利で開放感のある角住戸 - 西蒲田3丁目 | Price 価格 | | 49,800,000 yen 4980万円 | Floor plan 間取り | | 2LDK + S (storeroom) 2LDK+S(納戸) | Units sold 販売戸数 | | 1 units 1戸 | Total units 総戸数 | | 1 units 1戸 | Land area 土地面積 | | 48.29 sq m (measured) 48.29m2(実測) | Building area 建物面積 | | 95.37 sq m (measured), Among the first floor garage 11.75 sq m 95.37m2(実測)、うち1階車庫11.75m2 | Driveway burden-road 私道負担・道路 | | Nothing, North 5m width (contact the road width 7.6m), West 8.2m width (contact the road width 6.2m) 無、北5m幅(接道幅7.6m)、西8.2m幅(接道幅6.2m) | Completion date 完成時期(築年月) | | January 2014 2014年1月 | Address 住所 | | Ota-ku, Tokyo Nishikamata 3 東京都大田区西蒲田3 | Traffic 交通 | | Tokyu Ikegami Line "Hasunuma" walk 5 minutes
Tokyu Ikegami Line "Ikegami" walk 9 minutes
JR Keihin Tohoku Line "Kamata" walk 16 minutes 東急池上線「蓮沼」歩5分
東急池上線「池上」歩9分
JR京浜東北線「蒲田」歩16分
| Related links 関連リンク | | [Related Sites of this company] 【この会社の関連サイト】 | Person in charge 担当者より | | To charge Shataku Kenichi people of our customers will respond in a team Age: 20 Daigyokai experience: For one of the customers in the eight years the Company, Sales staff ・ team leader ・ Contract Division ・ Constitute a team of four people at the lowest loan Division, Each making full use of professional knowledge, In order to do our best to meet the needs of our customers 担当者宅建一人のお客様に対してチームで対応致します年齢:20代業界経験:8年当社では一人のお客様に対し、営業スタッフ・チームリーダー・契約課・ローン課の最低でも4名によるチームを構成し、それぞれプロフェッショナルな知識を駆使し、お客様のご要望にお応えすべく全力を尽くします | Contact お問い合せ先 | | TEL: 0800-603-1505 [Toll free] mobile phone ・ Also available from PHS
Caller ID is not notified
Please contact the "saw SUUMO (Sumo)"
If it does not lead, If the real estate company TEL:0800-603-1505【通話料無料】携帯電話・PHSからもご利用いただけます
発信者番号は通知されません
「SUUMO(スーモ)を見た」と問い合わせください
つながらない方、不動産会社の方は
| Building coverage, floor area ratio 建ぺい率・容積率 | | 70% ・ 300% 70%・300% | Time residents 入居時期 | | January 2014 2014年1月 | Land of the right form 土地の権利形態 | | Ownership 所有権 | Structure and method of construction 構造・工法 | | Wooden three-story (framing method) 木造3階建(軸組工法) | Use district 用途地域 | | One dwelling 1種住居 | Overview and notices その他概要・特記事項 | | Contact: we will correspond team against one of the customers, Facilities: Public Water Supply, This sewage, City gas, Building confirmation number: No. 13UDI2T Ken 00408, Parking: Garage 担当者:一人のお客様に対してチームで対応致します、設備:公営水道、本下水、都市ガス、建築確認番号:第13UDI2T建00408号、駐車場:車庫 | Company profile 会社概要 | | <Mediation> Minister of Land, Infrastructure and Transport (2) No. 007124 (Corporation) All Japan Real Estate Association (Corporation) metropolitan area real estate Fair Trade Council member (Ltd.) living life Kamata branch Yubinbango144-0051 Ota-ku, Tokyo Nishikamata 8-11-11 <仲介>国土交通大臣(2)第007124号(公社)全日本不動産協会会員 (公社)首都圏不動産公正取引協議会加盟(株)リビングライフ蒲田支店〒144-0051 東京都大田区西蒲田8-11-11 |
Floor plan間取り図 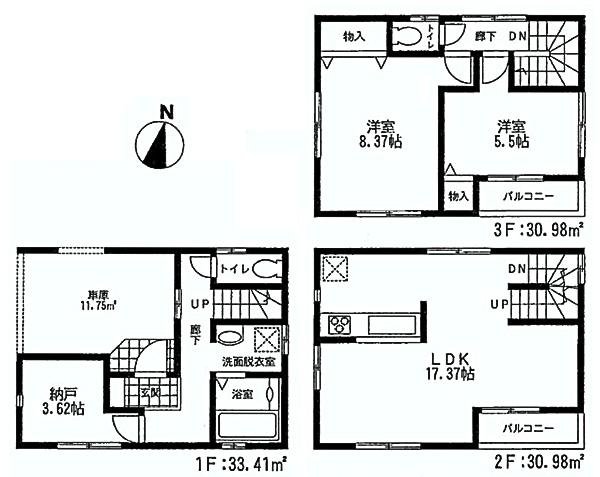 49,800,000 yen, 2LDK + S (storeroom), Land area 48.29 sq m , Spacious LDK of building area 95.37 sq m 17 quires more than is, You can dishes while enjoying the family and communication in face-to-face kitchen.
4980万円、2LDK+S(納戸)、土地面積48.29m2、建物面積95.37m2 17帖超のひろびろとしたLDKは、対面式キッチンで家族とコミュニケーションを楽しみながらお料理ができます。
Construction ・ Construction method ・ specification構造・工法・仕様 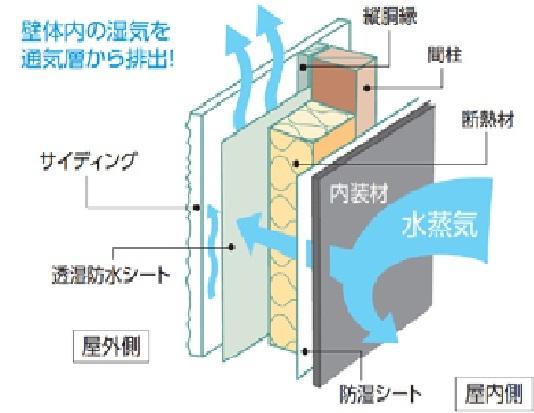 In this listing is, Using a ceramic system of siding on the outer wall finish, Has adopted the "outer wall ventilation method" in which a ventilation space between the wall and the outer wall coverings. This, The moisture of the wall inside the body can be efficiently released into the outside air, To suppress the internal condensation, You can improve the durability. In the summer, The ventilation of the air layer, You can also expect the thermal barrier effect.
当物件では、外壁仕上材に窯業系のサイディングを使用して、壁と外壁仕上材の間に通気スペースを設けた「外壁通気工法」を採用しています。これにより、壁体内の湿気を効率よく外気に放出でき、内部結露を抑制して、耐久性を向上させることができます。夏季には、通気層内の通風により、遮熱効果も期待できます。
Other Equipmentその他設備 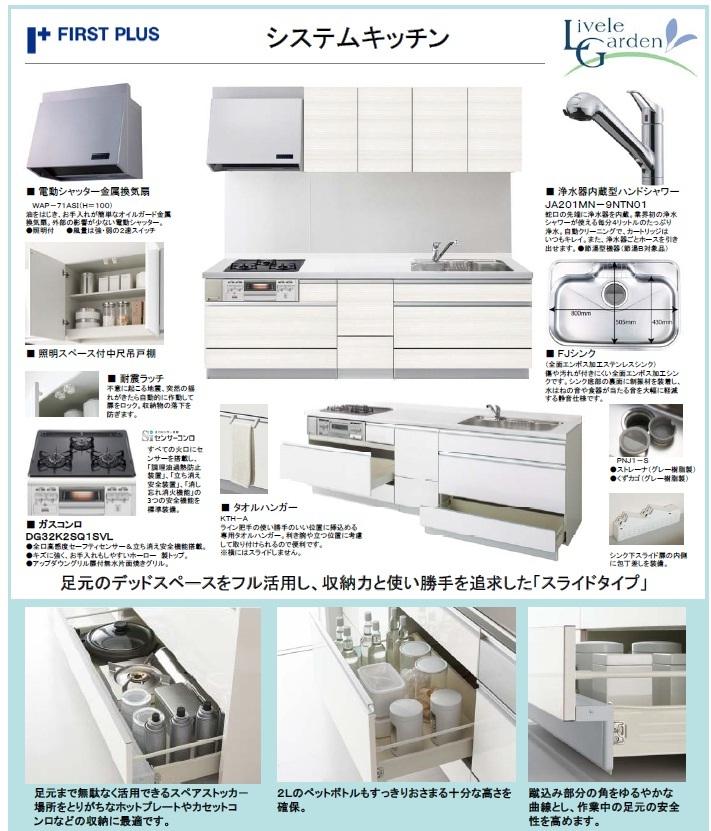 To take full advantage of the dead space of the feet, The pursuit of storage capacity and ease of use "slide type"
足元のデッドスペースをフル活用し、収納力と使い勝手を追求した「スライドタイプ」
Primary school小学校 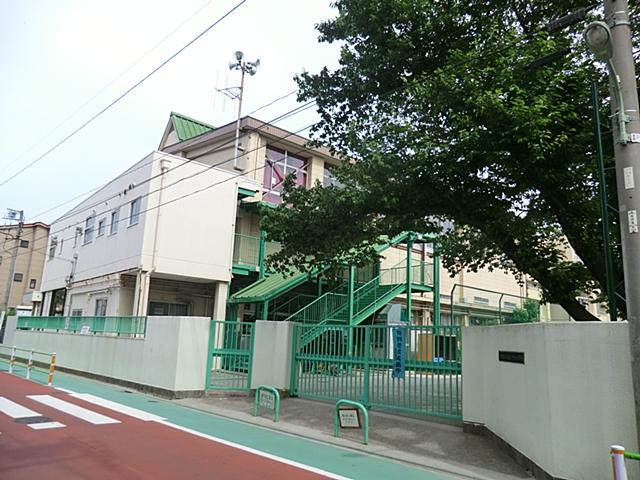 500m to Ota Ward Onazuka Elementary School
大田区立おなづか小学校まで500m
Construction ・ Construction method ・ specification構造・工法・仕様 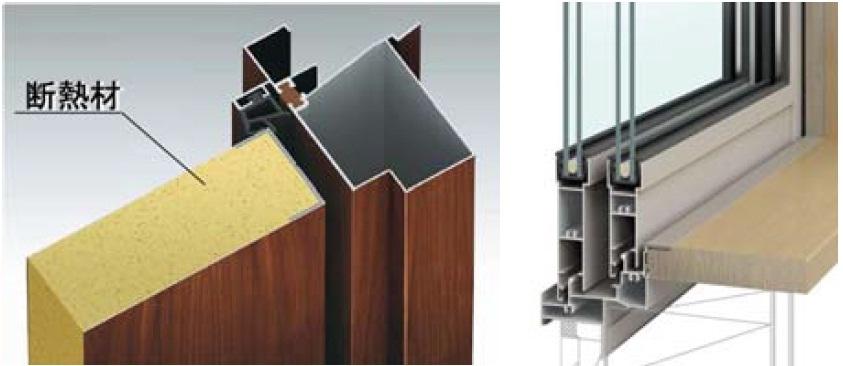 Residential insulation performance will depend largely on the performance of the opening. Door that has been adopted in this property is the thermal insulation specifications to frame. Also, The window glass, You can significantly cut the solar heat and ultraviolet rays It employs a thermal barrier Low-e double-glazed glass, To achieve a reduction of good indoor environment and the heating and cooling load.
住宅の断熱性能は開口部の性能に大きく左右されます。
当物件で採用しているドアは枠まで断熱仕様です。
また、窓ガラスには、日射熱や紫外線を大幅にカットできる
遮熱Low-e複層ガラスを採用し、良好な室内環境と冷暖房負荷の軽減を実現します。
Other Equipmentその他設備  ・ Spare stocker that can be utilized without waste to feet. ・ Ensuring a sufficient height 2L PET bottles also fit neat. ・ The corners of the kick crowded part as a gentle curve safe feet of working.
・足元まで無駄なく活用できるスペアストッカー。・2Lのペットボトルもすっきりおさまる十分な高さを確保。・蹴りこみ部分の角をゆるやかな曲線とし作業中の足元も安全。
Junior high school中学校 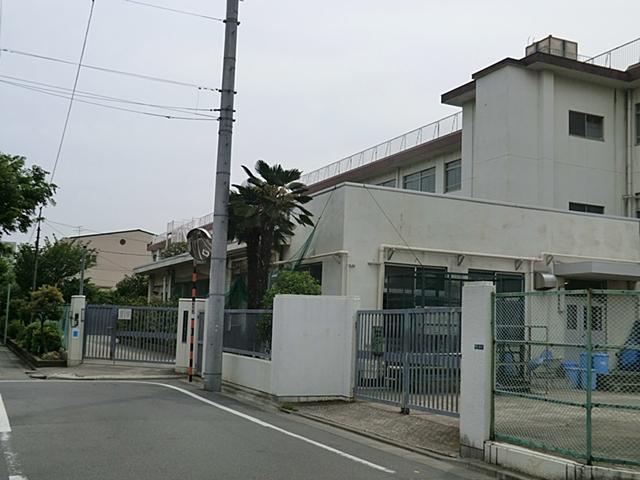 Ota 300m to stand Hasunuma junior high school
大田区立蓮沼中学校まで300m
Construction ・ Construction method ・ specification構造・工法・仕様 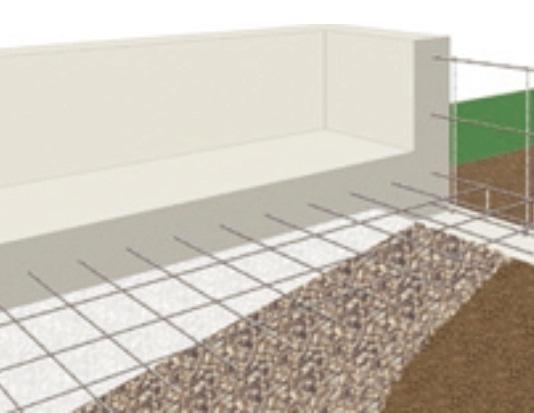 Standard adopted "rebar-filled concrete mat foundation" to the foundation in this property. The base portion is Haisuji the 13mm rebar in a grid pattern in 200mm pitch, It made by pouring concrete. Because solid foundation to cover the basis of the whole ground, It can be transmitted to the ground by dispersing a load of the building, It is possible to improve the durability and earthquake resistance against immobility subsidence. or, Because under the floor over the entire surface is concrete will also be moisture-proof measures.
当物件では基礎に「鉄筋入りコンクリートベタ基礎」を標準採用。ベース部分には13mmの鉄筋を200mmピッチで碁盤目状に配筋し、コンクリートを流し込んで造ります。ベタ基礎は地面全体を基礎で覆うため、建物の加重を分散して地面に伝えることができ、不動沈下に対する耐久性や耐震性を向上することができます。又、床下全面がコンクリートになるので防湿対策にもなります。
Other Equipmentその他設備 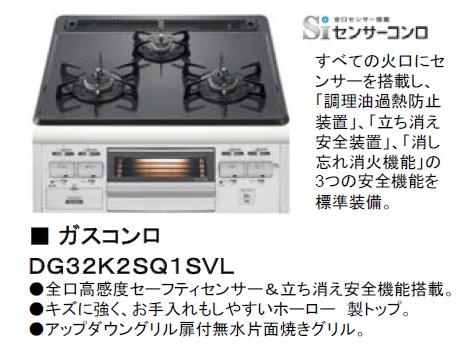 Up-and-down grill door with anhydrous one side grill. Sensor was mounted to all of the crater, "Cooking oil overheating prevention device", "Extinction safety device", Three of the safety function of the "forgetting to turn off fire function" has been standard equipment.
アップダウングリル扉付無水片面焼きグリル。すべての火口にセンサーを搭載し、「調理油過熱防止装置」、「立ち消え安全装置」、「消し忘れ消火機能」の3つの安全機能を標準装備しています。
Kindergarten ・ Nursery幼稚園・保育園 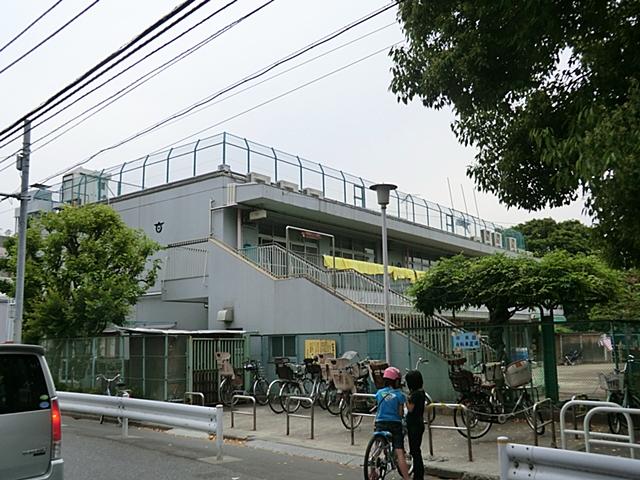 450m to Ota Ward Ikegami third nursery
大田区立池上第三保育園まで450m
Construction ・ Construction method ・ specification構造・工法・仕様 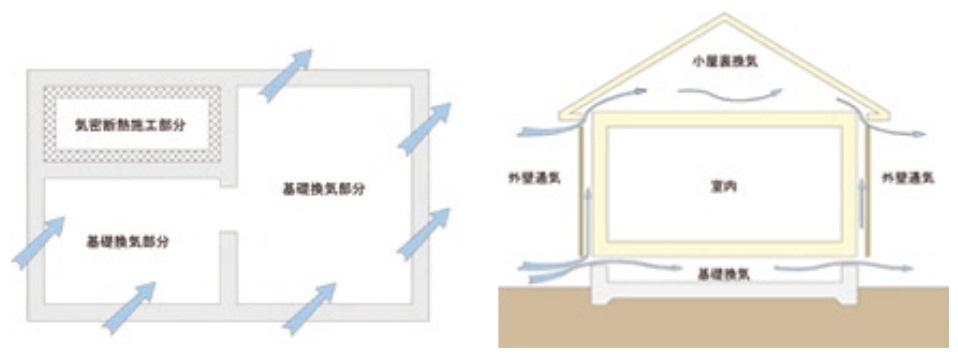 To prevent the deterioration of the building, It is important the elimination of under the floor of the moisture that causes corrosion of the structural part. In our property adopted in the standard "basic packing method", Of conventional construction method 1.5 ~ Exert twice the underfloor ventilation performance. To protect the foundation of the house from moisture, It works to improve the durability.
建物の劣化を防ぐには、構造部の腐食の原因となる床下の湿気の排除が重要です。当物件では「基礎パッキン工法」を標準で採用し、従来工法の1.5 ~ 2倍の床下換気性能を発揮。住宅の土台を湿気から守り、耐久性を向上させる働きがあります。
Other Equipmentその他設備 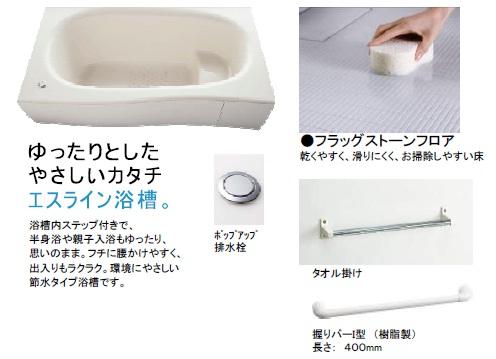 ・ Es line tub of spacious shape → sitz bath and parent and child bathing also relaxed. Easy to sit on the edge, Ease out ・ Easy to dry, Adopt a non-slip Flagstone floor. Cleaning is also easy to ・ Is a tub of hard insulation specifications escape the heat. Number of times reheating also to reduce and you can save energy costs
・ゆったりとしたカタチのエスライン浴槽 →半身浴や親子入浴もゆったり。フチに腰掛けやすく、出入りもラクラク・乾きやすく、滑りにくいフラッグストーンフロアを採用。お掃除もしやすいです・熱を逃がしにくい断熱仕様の浴槽です。追い炊き回数も減らせて光熱費を節約できます
Kindergarten ・ Nursery幼稚園・保育園 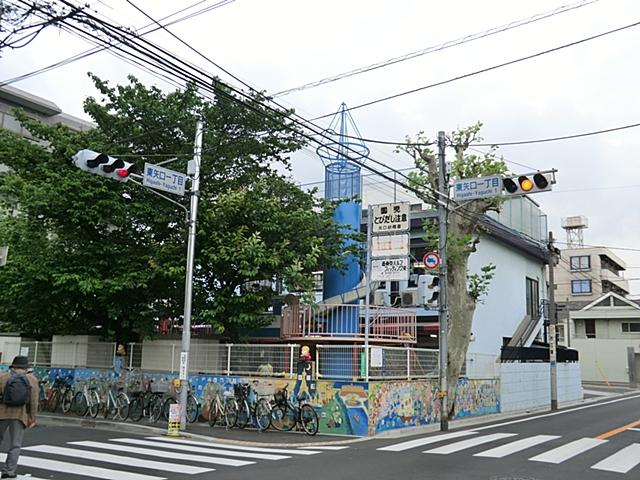 Yaguchi to kindergarten 500m
矢口幼稚園まで500m
Construction ・ Construction method ・ specification構造・工法・仕様 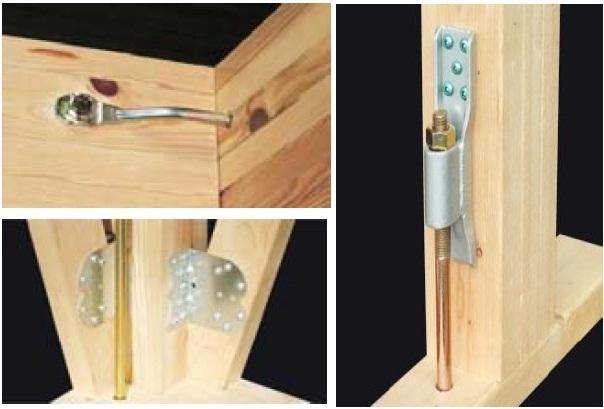 Adopt a "seismic hardware" is at the junction anchoring the structure material.
構造材をつなぎとめる接合部には「耐震金物」を採用。
Other Equipmentその他設備 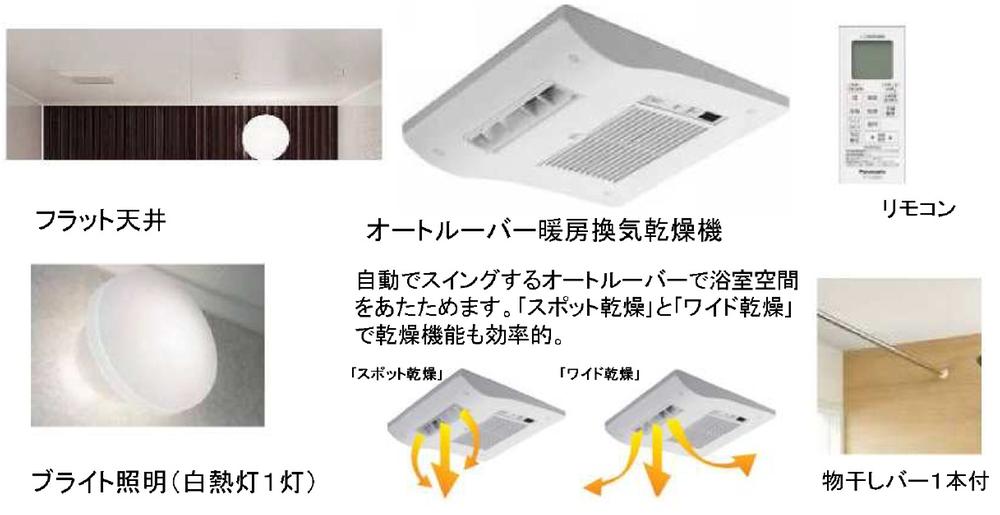 ・ Flat ceiling ・ Bright lighting (incandescent lamp 1 lamp) ・ Auto louver heating ventilation dryer Warm and the bathroom space in the auto louver to swing automatically. Also efficient drying function "spot dry" and in the "wide dry". ・ Clothes bar one with. ・ Remote controller.
・フラット天井・ブライト照明(白熱灯1灯)・オートルーバー暖房換気乾燥機 自動でスイングするオートルーバーで浴室空間をあたためます。 「スポット乾燥」と「ワイド乾燥」で乾燥機能も効率的。・物干しバー1本付き。・リモコン。
Park公園 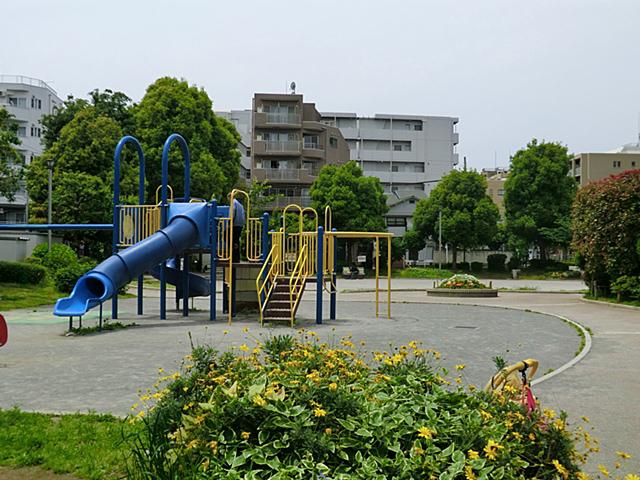 900m until Nishikamata park
西蒲田公園まで900m
Construction ・ Construction method ・ specification構造・工法・仕様 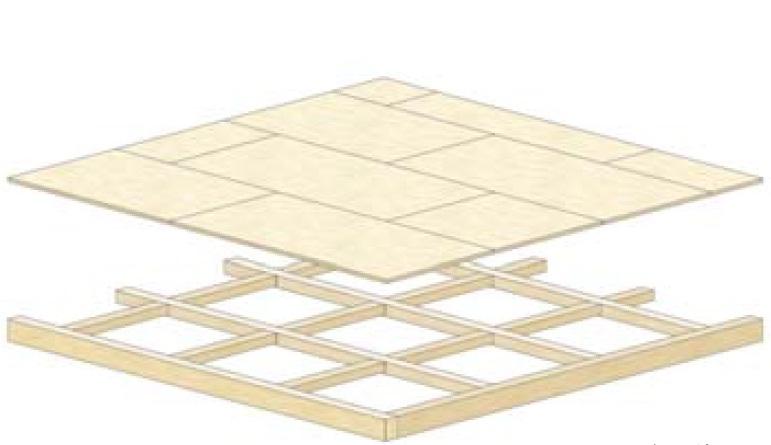 In this listing is, First floor and the thickness on the second floor of the floor was to select "Tsuyoshiyuka method" to lay the 24mm of plywood.
当物件では、1階と2階の床に厚さが24mmの合板を敷く「剛床工法」を選びました。
Other Equipmentその他設備 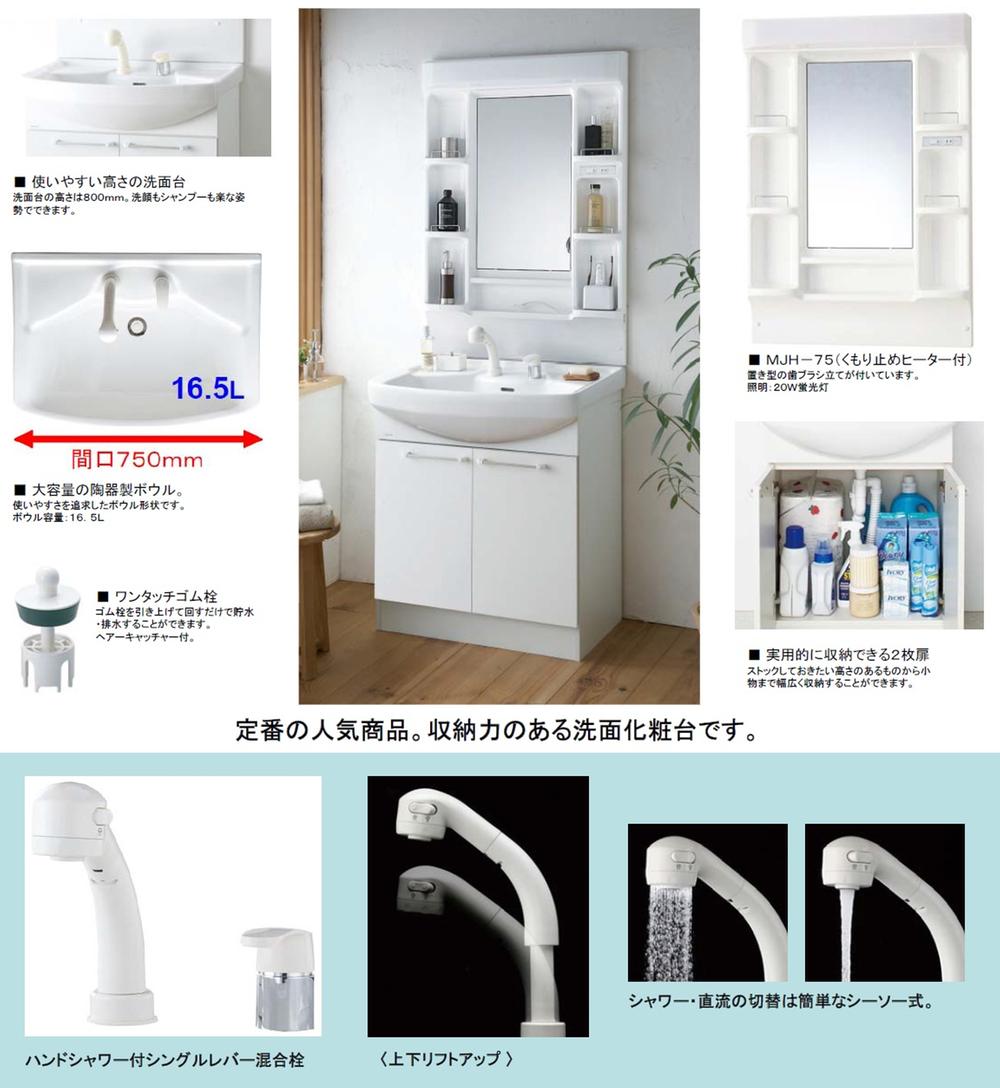 ・ The height of the wash basin is 800mm. Washing the face can also be shampoo also in a comfortable position. ・ It is a bowl shape in pursuit of ease of use. ・ Freshly every type of toothbrush comes with. ・ It can be a wide range of storage from some of the height that you want to stock up small.
・洗面台の高さは800mm。洗顔もシャンプーも楽な姿勢でできます。・使いやすさを追求したボウル形状です。・置き型の歯ブラシ立てが付いています。・ストックしておきたい高さのあるものから小物まで幅広く収納することができます。
Hospital病院 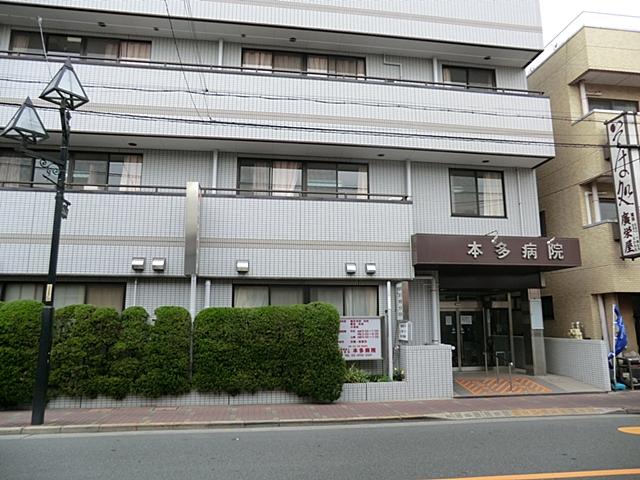 500m to medical corporation Association ShizuHisashikai Honda hospital
医療法人社団静恒会本多病院まで500m
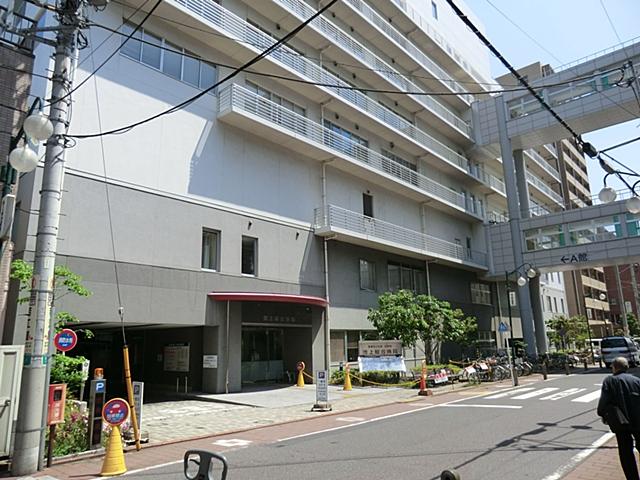 600m until the medical corporation Shadanshowakai Ikegamisogobyoin
医療法人社団松和会池上総合病院まで600m
Drug storeドラッグストア 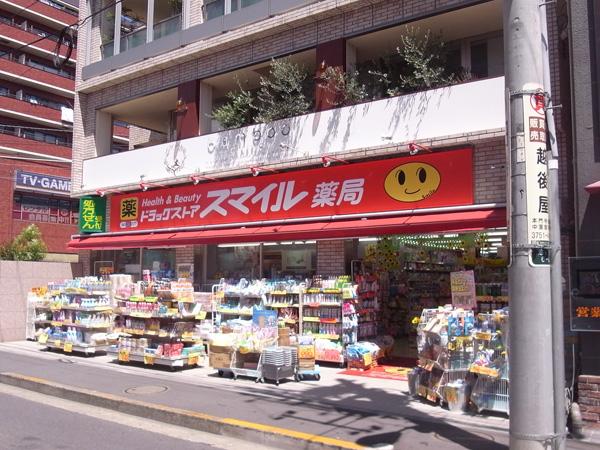 Drugstore Smile Ikegami 600m to the station shop
ドラッグストアスマイル池上駅前店まで600m
Location
| 





















