New Homes » Kanto » Tokyo » Ota City
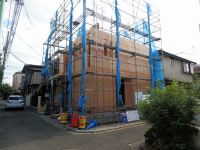 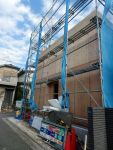
| | Ota-ku, Tokyo 東京都大田区 |
| Tokyu Ikegami Line "Senzokuike" walk 8 minutes 東急池上線「洗足池」歩8分 |
| Ikegami convenient Tokyu to commute "Senzokuike" 7 minutes walk! 130m to "Koike elementary school", Small children also is an environment that can commute with confidence. Bright All rooms are two-sided lighting 4LDK housing. 通勤に便利な東急池上線「洗足池」徒歩7分!「小池小学校」まで130m、小さなお子さまも安心して通学できる環境です。全室2面採光の明るい4LDK住宅。 |
| 2 along the line more accessible, System kitchen, All room storage, Corner lot, Face-to-face kitchen, Toilet 2 places, Yang per good, 3 face lighting, The window in the bathroom, Three-story or more, City gas, All rooms are two-sided lighting, Super close 2沿線以上利用可、システムキッチン、全居室収納、角地、対面式キッチン、トイレ2ヶ所、陽当り良好、3面採光、浴室に窓、3階建以上、都市ガス、全室2面採光、スーパーが近い |
Features pickup 特徴ピックアップ | | 2 along the line more accessible / Super close / System kitchen / Yang per good / All room storage / Corner lot / Face-to-face kitchen / 3 face lighting / Toilet 2 places / The window in the bathroom / Three-story or more / City gas / All rooms are two-sided lighting 2沿線以上利用可 /スーパーが近い /システムキッチン /陽当り良好 /全居室収納 /角地 /対面式キッチン /3面採光 /トイレ2ヶ所 /浴室に窓 /3階建以上 /都市ガス /全室2面採光 | Property name 物件名 | | "Senzokuike" a bright and open feeling of the station 7-minute walk from corner lot. 4LDK house of fulfilling the surrounding environment. 「洗足池」駅徒歩7分の明るく開放感ある角地。充実した周辺環境の4LDK住宅。 | Price 価格 | | 54,800,000 yen 5480万円 | Floor plan 間取り | | 4LDK 4LDK | Units sold 販売戸数 | | 1 units 1戸 | Total units 総戸数 | | 1 units 1戸 | Land area 土地面積 | | 63.5 sq m (measured) 63.5m2(実測) | Building area 建物面積 | | 104.14 sq m (measured), Among the first floor garage 9.93 sq m 104.14m2(実測)、うち1階車庫9.93m2 | Driveway burden-road 私道負担・道路 | | 33.93 sq m , Northeast 4m width, Northwest 4m width 33.93m2、北東4m幅、北西4m幅 | Completion date 完成時期(築年月) | | January 2014 2014年1月 | Address 住所 | | Ota-ku, Tokyo Kamiikedai 3 東京都大田区上池台3 | Traffic 交通 | | Tokyu Ikegami Line "Senzokuike" walk 8 minutes
Tokyu Ikegami Line "Nagahara" walk 13 minutes
Oimachi Line Tokyu "Kitasenzoku" walk 18 minutes 東急池上線「洗足池」歩8分
東急池上線「長原」歩13分
東急大井町線「北千束」歩18分
| Related links 関連リンク | | [Related Sites of this company] 【この会社の関連サイト】 | Person in charge 担当者より | | Responsible Shataku Kenichi will correspond age in the team for the people of our customers: 30 Daigyokai experience: For one of the customers in the 11 years our company, Sales staff ・ team leader ・ Contract Division ・ Constitute a team of four people at the lowest loan Division, Each making full use of professional knowledge, In order to do our best to meet the needs of our customers 担当者宅建一人のお客様に対してチームで対応致します年齢:30代業界経験:11年当社では一人のお客様に対し、営業スタッフ・チームリーダー・契約課・ローン課の最低でも4名によるチームを構成し、それぞれプロフェッショナルな知識を駆使し、お客様のご要望にお応えすべく全力を尽くします | Contact お問い合せ先 | | TEL: 0800-603-1505 [Toll free] mobile phone ・ Also available from PHS
Caller ID is not notified
Please contact the "saw SUUMO (Sumo)"
If it does not lead, If the real estate company TEL:0800-603-1505【通話料無料】携帯電話・PHSからもご利用いただけます
発信者番号は通知されません
「SUUMO(スーモ)を見た」と問い合わせください
つながらない方、不動産会社の方は
| Building coverage, floor area ratio 建ぺい率・容積率 | | 70% ・ 200% 70%・200% | Time residents 入居時期 | | January 2014 2014年1月 | Land of the right form 土地の権利形態 | | Ownership 所有権 | Structure and method of construction 構造・工法 | | Wooden three-story 木造3階建 | Use district 用途地域 | | One middle and high 1種中高 | Other limitations その他制限事項 | | Setback: upon, Height district, Quasi-fire zones セットバック:要、高度地区、準防火地域 | Overview and notices その他概要・特記事項 | | Contact: we will correspond team against one of the customers, Facilities: Public Water Supply, This sewage, City gas, Building confirmation number: No. H25SHC111622, Parking: Garage 担当者:一人のお客様に対してチームで対応致します、設備:公営水道、本下水、都市ガス、建築確認番号:第H25SHC111622号、駐車場:車庫 | Company profile 会社概要 | | <Mediation> Minister of Land, Infrastructure and Transport (2) No. 007124 (Corporation) All Japan Real Estate Association (Corporation) metropolitan area real estate Fair Trade Council member (Ltd.) living life Kamata branch Yubinbango144-0051 Ota-ku, Tokyo Nishikamata 8-11-11 <仲介>国土交通大臣(2)第007124号(公社)全日本不動産協会会員 (公社)首都圏不動産公正取引協議会加盟(株)リビングライフ蒲田支店〒144-0051 東京都大田区西蒲田8-11-11 |
Local photos, including front road前面道路含む現地写真 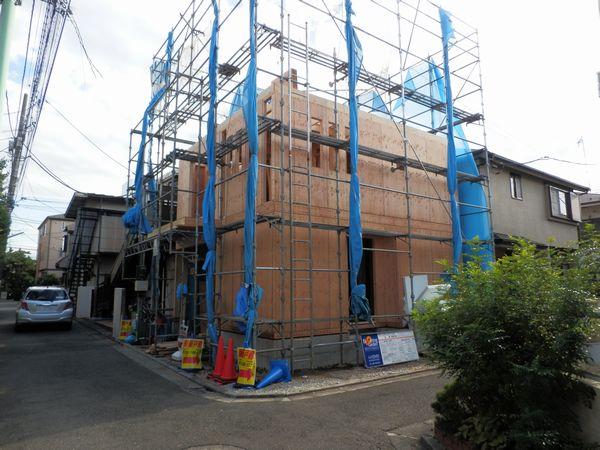 There is a sense of open corner lot (2013 November shooting)
開放感ある角地(平成25年11月撮影)
Local appearance photo現地外観写真 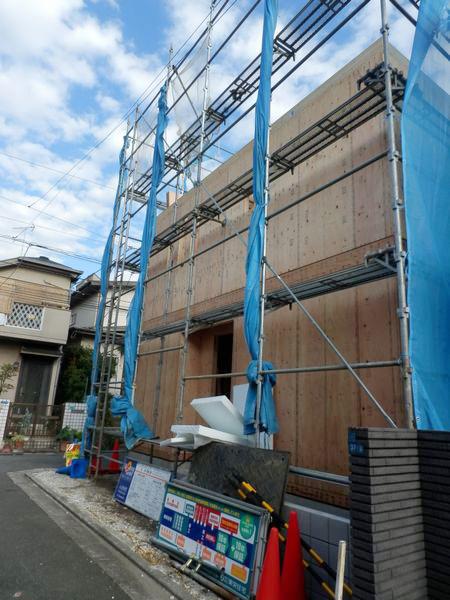 Local appearance of under construction (2013 November shooting)
建築中の現地外観(平成25年11月撮影)
Floor plan間取り図 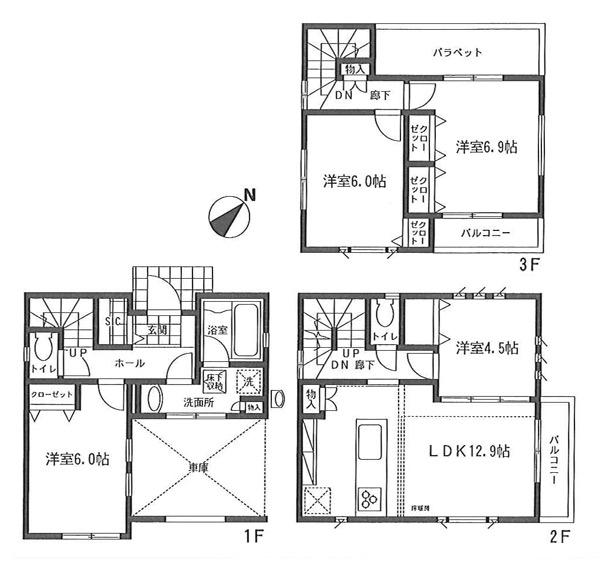 54,800,000 yen, 4LDK, Land area 63.5 sq m , Building area 104.14 sq m 4LDK with all the living room storage
5480万円、4LDK、土地面積63.5m2、建物面積104.14m2 全居室収納付きの4LDK
Primary school小学校 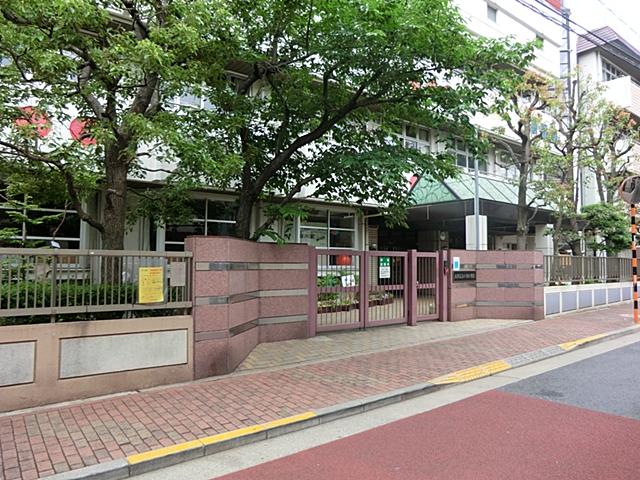 Ota 130m to stand Koike elementary school
大田区立小池小学校まで130m
Junior high school中学校 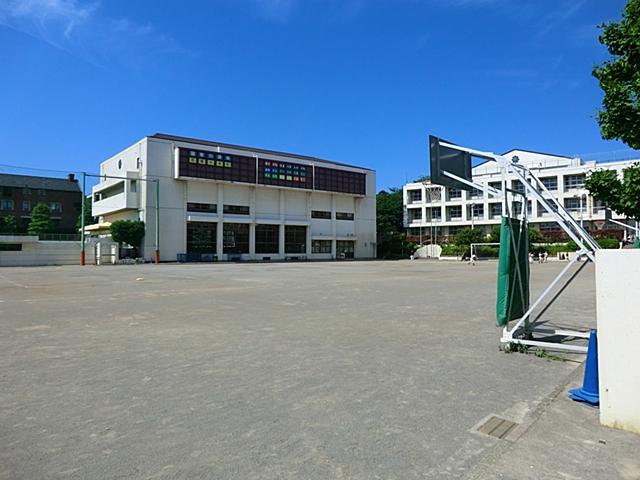 1300m to Ota Ward Kaizuka Junior High School
大田区立貝塚中学校まで1300m
Kindergarten ・ Nursery幼稚園・保育園 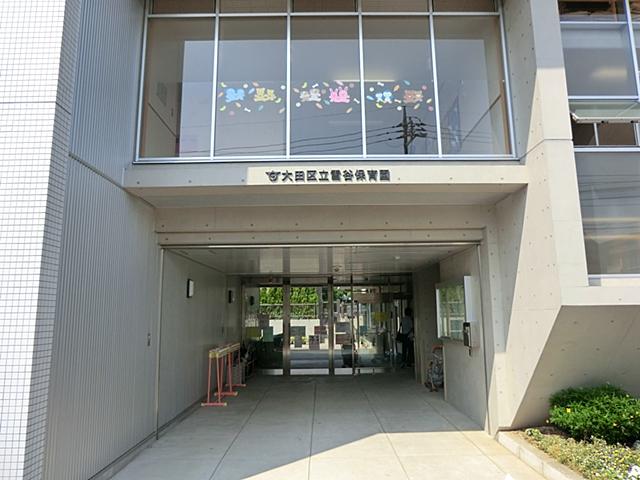 Yukitani 450m to nursery school
雪谷保育園まで450m
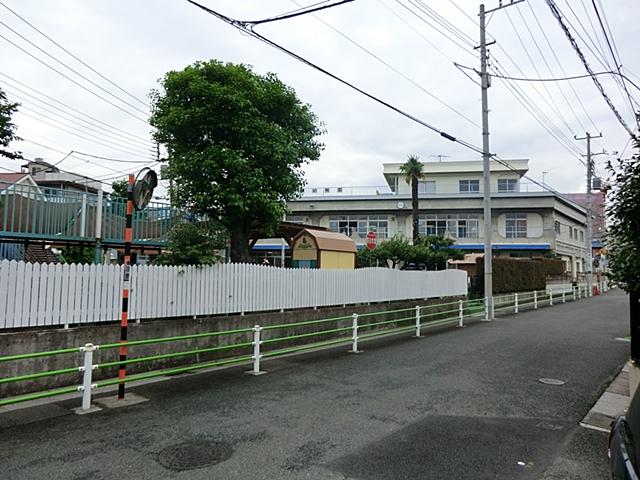 550m to Tokyo Showa kindergarten
東京昭和幼稚園まで550m
Park公園 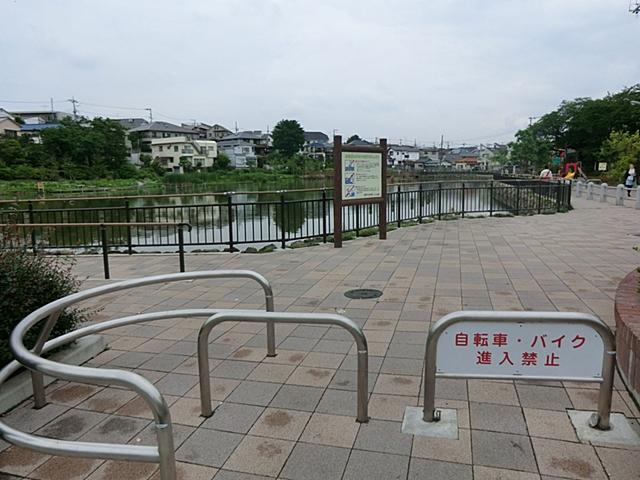 550m to Koike park
小池公園まで550m
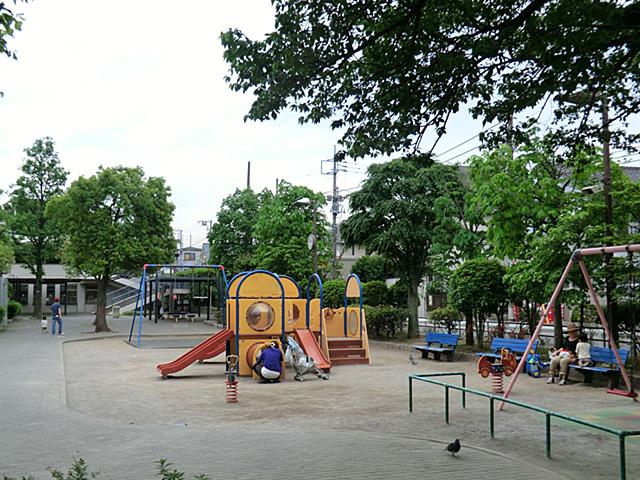 1300m to East Chofu park
東調布公園まで1300m
Supermarketスーパー 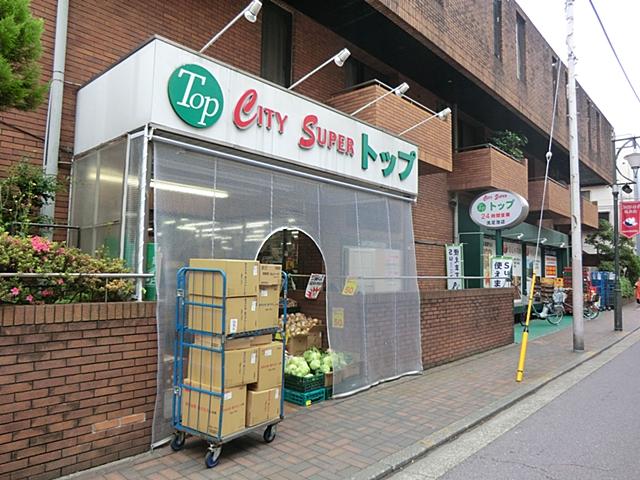 Top Senzoku 200m to the pond shop
トップ洗足池店まで200m
Hospital病院 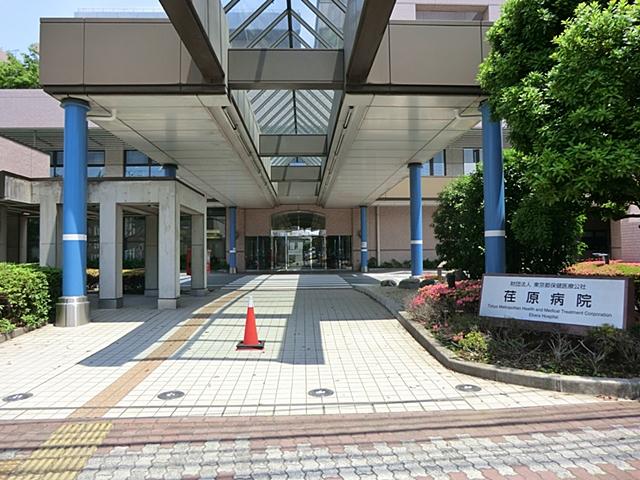 600m to Ebara hospital
荏原病院まで600m
Library図書館 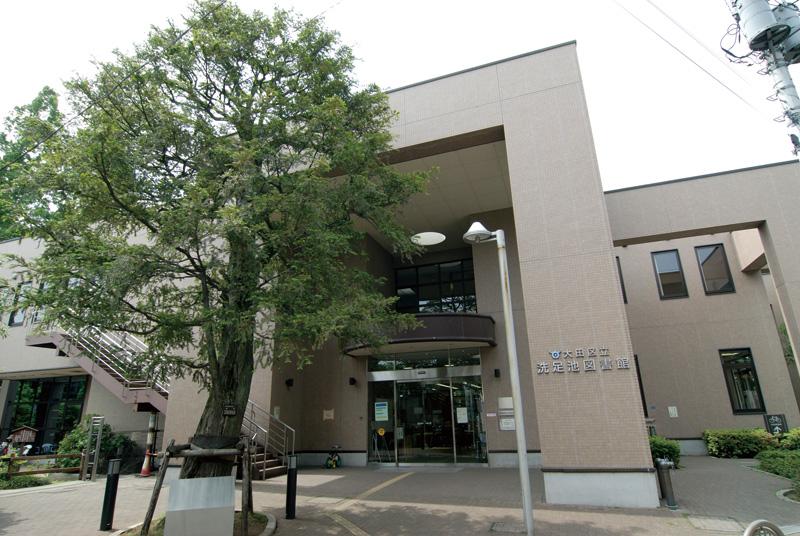 600m to Ota Ward Senzokuike Library
大田区立洗足池図書館まで600m
Location
|













