New Homes » Kanto » Tokyo » Ota City
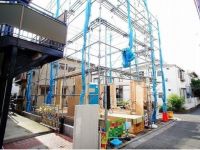 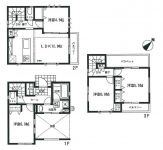
| | Ota-ku, Tokyo 東京都大田区 |
| Tokyu Ikegami Line "Senzokuike" walk 7 minutes 東急池上線「洗足池」歩7分 |
| Koike elementary school 2 minutes living is open also acceptable to 18 Pledge. There is one garage to the three-story 4LDK! The main bedroom is spacious and about 6.9 Pledge Many window, Ventilation is also good. 小池小学校2分リビングは18帖に開放も可。3階建ての4LDKに車庫1台あり!主寝室は約6.9帖と広々 窓が多く、風通しも良好。 |
| Warm in winter with floor heating to about 13 Pledge of living ☆ Other household equipment also has been enhanced. The nearby Koike small and in Kaizuka, School children is also safe. 約13帖のリビングには床暖房付きで冬でもあたたか☆その他住宅設備も充実しています。 近くには小池小と貝塚中があり、お子様の通学も安心です。 |
Features pickup 特徴ピックアップ | | 2 along the line more accessible / Super close / System kitchen / Yang per good / All room storage / A quiet residential area / Corner lot / Washbasin with shower / Face-to-face kitchen / Barrier-free / Toilet 2 places / Otobasu / Warm water washing toilet seat / The window in the bathroom / TV monitor interphone / Leafy residential area / Ventilation good / All living room flooring / All room 6 tatami mats or more / Three-story or more / City gas / Floor heating 2沿線以上利用可 /スーパーが近い /システムキッチン /陽当り良好 /全居室収納 /閑静な住宅地 /角地 /シャワー付洗面台 /対面式キッチン /バリアフリー /トイレ2ヶ所 /オートバス /温水洗浄便座 /浴室に窓 /TVモニタ付インターホン /緑豊かな住宅地 /通風良好 /全居室フローリング /全居室6畳以上 /3階建以上 /都市ガス /床暖房 | Price 価格 | | 54,800,000 yen 5480万円 | Floor plan 間取り | | 4LDK 4LDK | Units sold 販売戸数 | | 1 units 1戸 | Land area 土地面積 | | 63.5 sq m 63.5m2 | Building area 建物面積 | | 104.14 sq m 104.14m2 | Driveway burden-road 私道負担・道路 | | Nothing, East 3m width, West 3m width 無、東3m幅、西3m幅 | Completion date 完成時期(築年月) | | December 2013 2013年12月 | Address 住所 | | Ota-ku, Tokyo Kamiikedai 3 東京都大田区上池台3 | Traffic 交通 | | Tokyu Ikegami Line "Senzokuike" walk 7 minutes
Toei Asakusa Line "Nishimagome" walk 23 minutes
Tokyu Ikegami Line "Ishikawadai" walk 13 minutes 東急池上線「洗足池」歩7分
都営浅草線「西馬込」歩23分
東急池上線「石川台」歩13分
| Person in charge 担当者より | | [Regarding this property.] 3-story 4LDK! ! Floor plan of the room! Seongnam ・ Specializing in Josai area! Differentiated by the local contact information by area limited! Net me not ・ Unpublished Property number held. At inquiry call! 03-3797-3468 【この物件について】3階建て4LDK!!ゆとりの間取り!城南・城西エリアに特化!エリア限定による地元密着情報にて差別化!ネット掲載不可・未公開物件多数保有。お問い合わせはお電話にて! 03-3797-3468 | Contact お問い合せ先 | | TEL: 0800-601-5017 [Toll free] mobile phone ・ Also available from PHS
Caller ID is not notified
Please contact the "saw SUUMO (Sumo)"
If it does not lead, If the real estate company TEL:0800-601-5017【通話料無料】携帯電話・PHSからもご利用いただけます
発信者番号は通知されません
「SUUMO(スーモ)を見た」と問い合わせください
つながらない方、不動産会社の方は
| Building coverage, floor area ratio 建ぺい率・容積率 | | 70% ・ 200% 70%・200% | Time residents 入居時期 | | Consultation 相談 | Land of the right form 土地の権利形態 | | Ownership 所有権 | Structure and method of construction 構造・工法 | | Wooden three-story 木造3階建 | Use district 用途地域 | | One middle and high 1種中高 | Overview and notices その他概要・特記事項 | | Facilities: Public Water Supply, This sewage, City gas, Parking: Garage 設備:公営水道、本下水、都市ガス、駐車場:車庫 | Company profile 会社概要 | | <Mediation> Governor of Tokyo (1) No. 095623 (stock) Tokyo House Yubinbango158-0098 Setagaya-ku, Tokyo Kamiyoga 5-4-5 <仲介>東京都知事(1)第095623号(株)東京ハウス〒158-0098 東京都世田谷区上用賀5-4-5 |
Local appearance photo現地外観写真 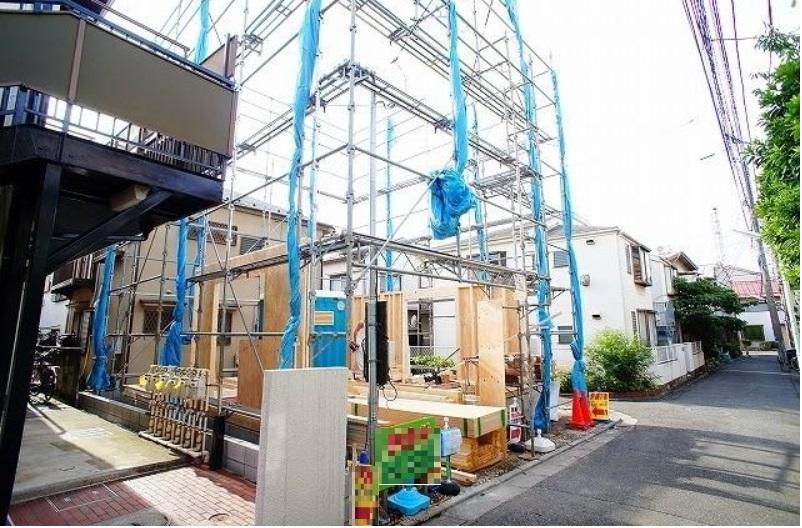 Under construction
建築中
Floor plan間取り図 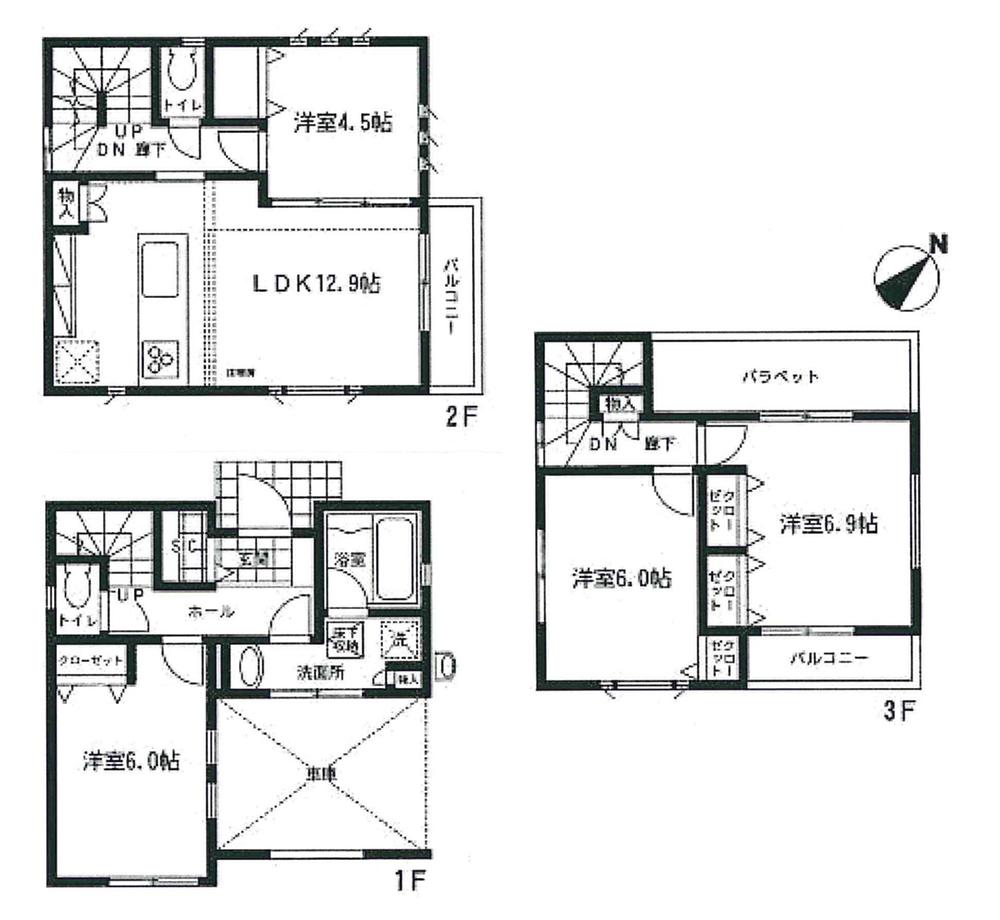 54,800,000 yen, 4LDK, Land area 63.5 sq m , Building area 104.14 sq m
5480万円、4LDK、土地面積63.5m2、建物面積104.14m2
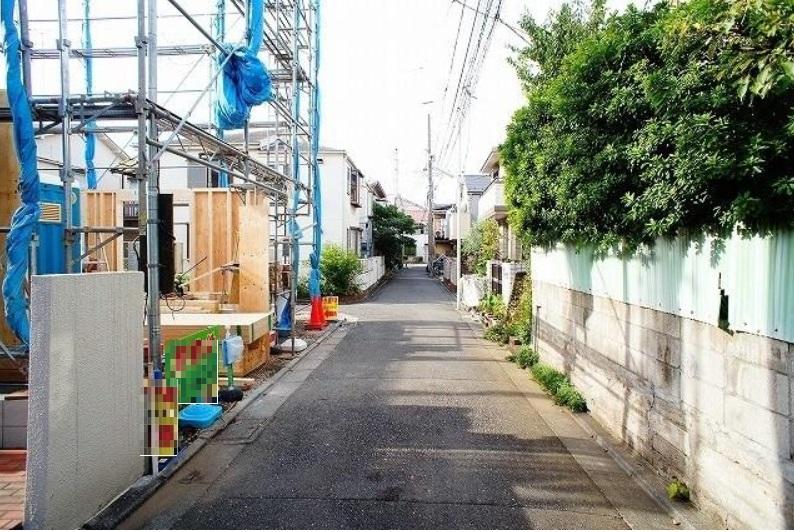 Local photos, including front road
前面道路含む現地写真
Station駅 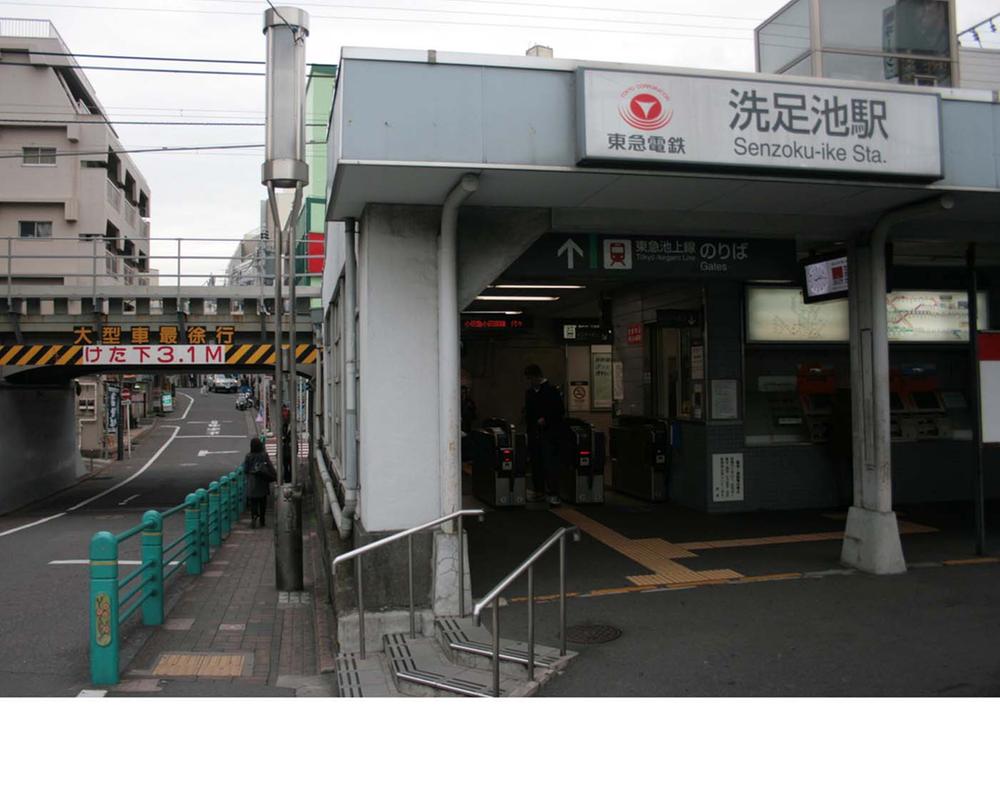 560m until Maundy pond Station
洗足池駅まで560m
Otherその他 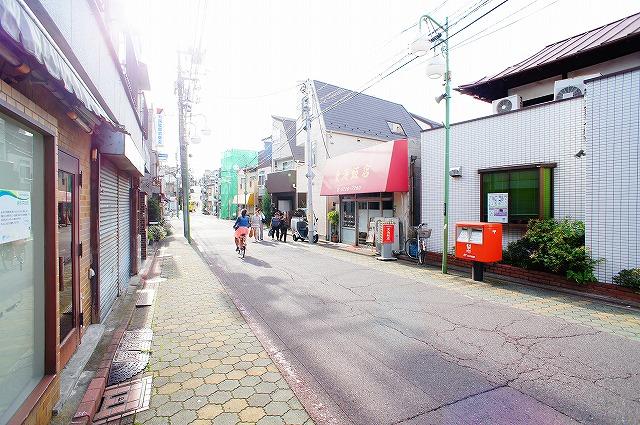 Secondary road
周辺道路
Supermarketスーパー 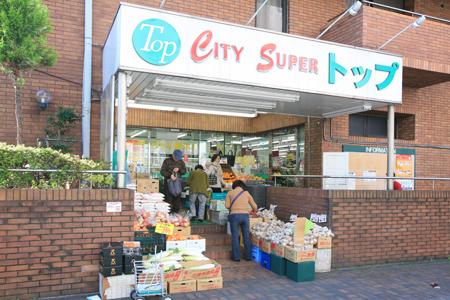 180m to the top
トップまで180m
Other Environmental Photoその他環境写真 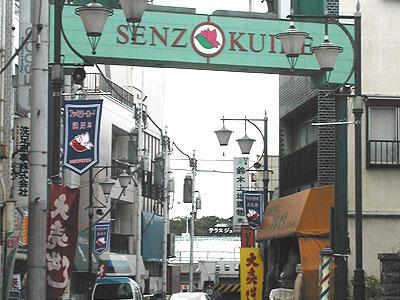 500m to shopping street
商店街まで500m
Hospital病院 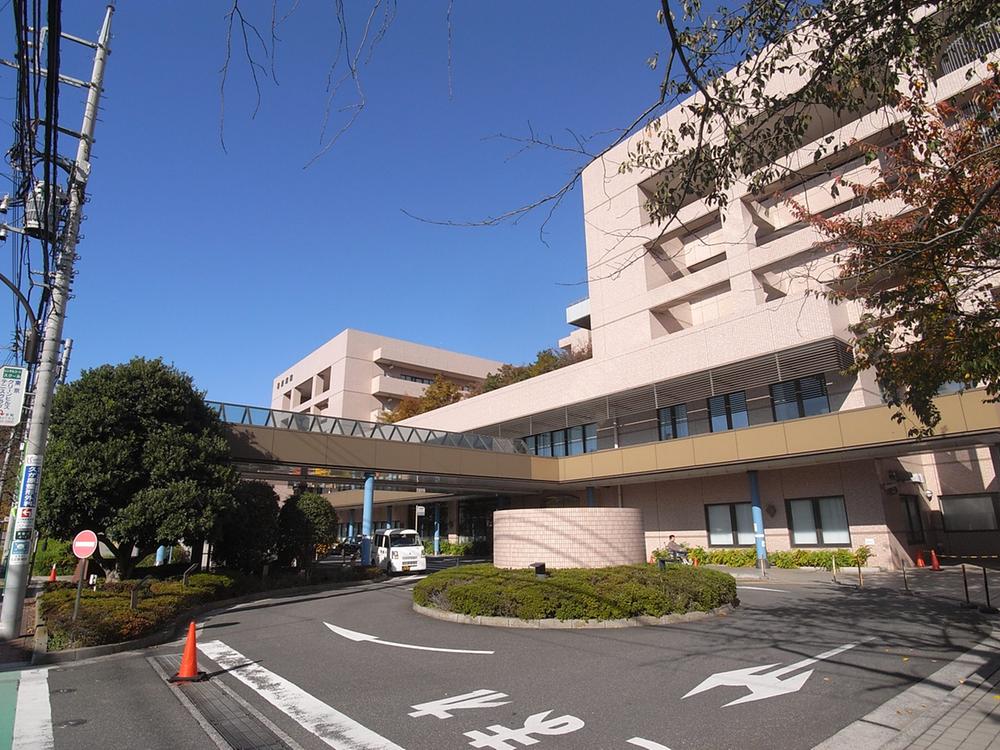 550m to Ebara hospital
荏原病院まで550m
Primary school小学校 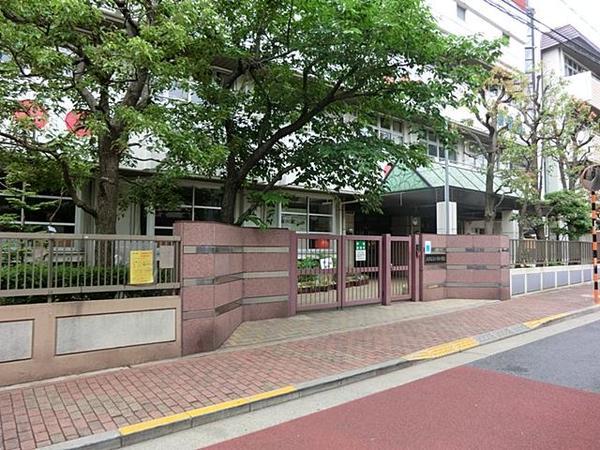 130m to Koike elementary school
小池小学校まで130m
Junior high school中学校 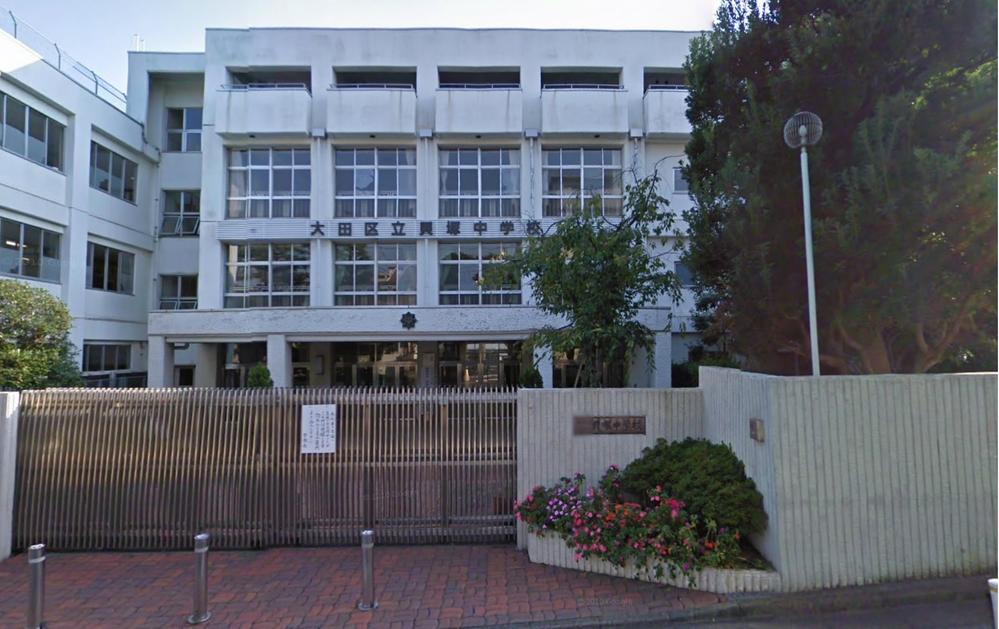 1000m to Kaizuka junior high school
貝塚中学校まで1000m
Park公園 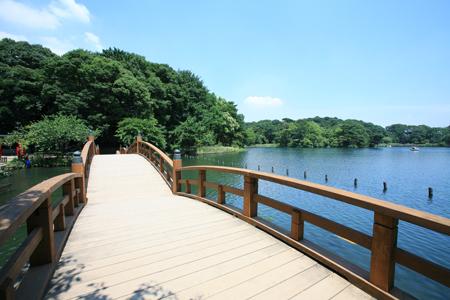 Until Senzokuike 640m
洗足池まで640m
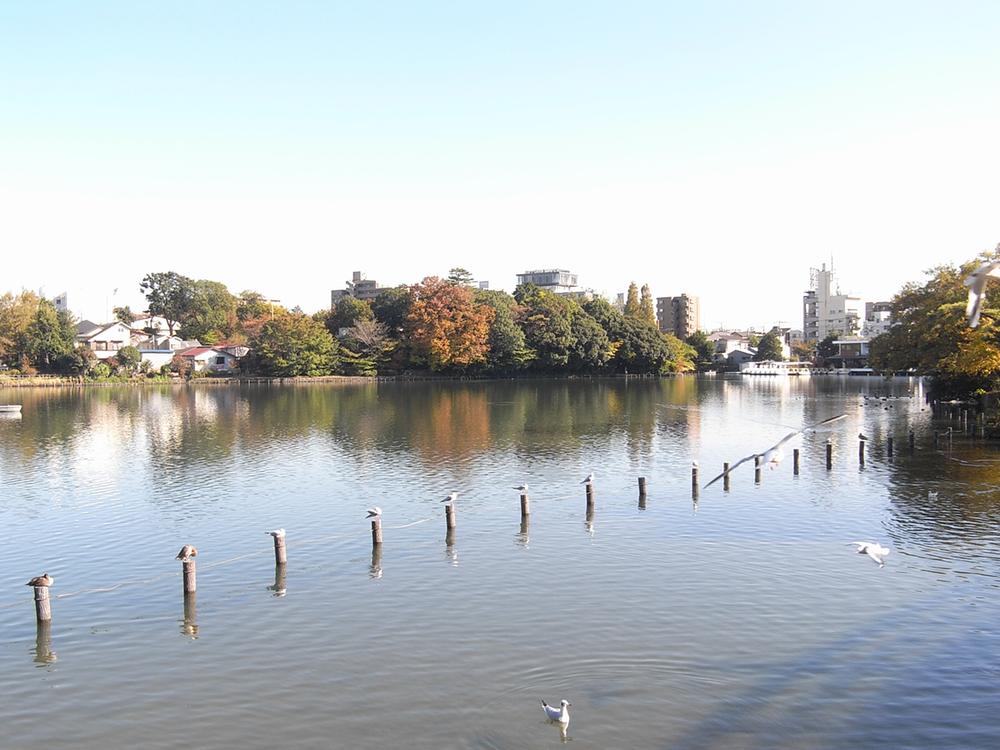 Until Senzokuike 640m
洗足池まで640m
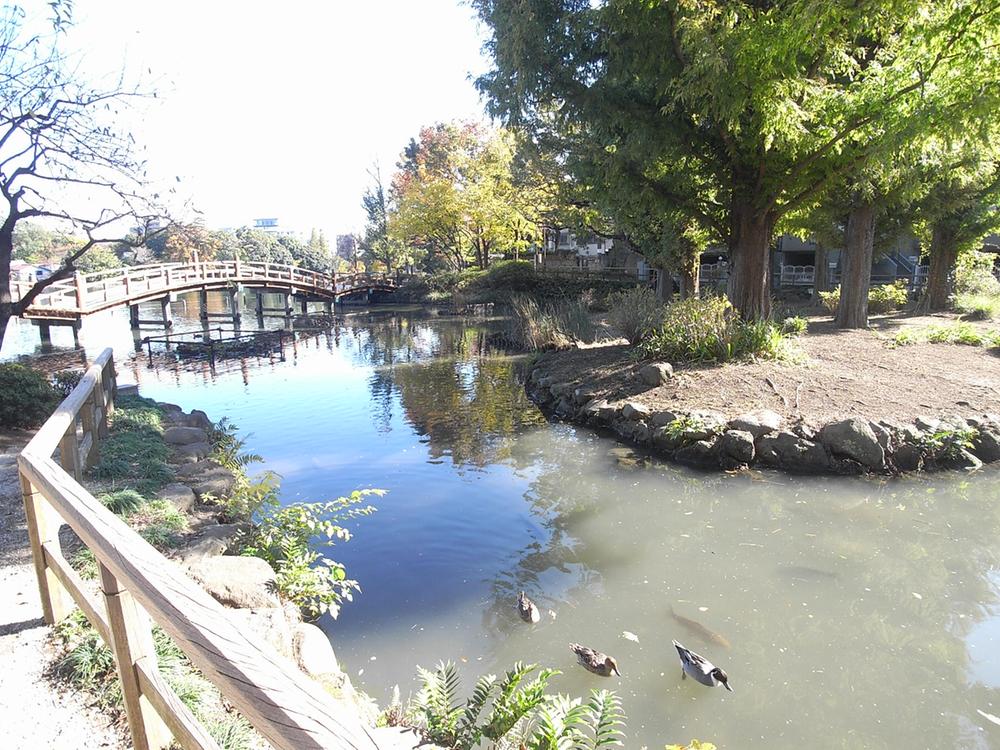 Until Senzokuike 640m
洗足池まで640m
Location
|














