New Homes » Kanto » Tokyo » Ota City
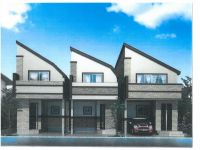 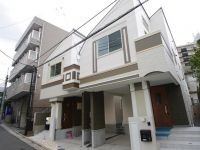
| | Ota-ku, Tokyo 東京都大田区 |
| Keikyu main line "Omorimachi" walk 15 minutes 京急本線「大森町」歩15分 |
| Flat terrain, LDK18 tatami mats or more, Floor heating, Measures to conserve energy, Corresponding to the flat-35S, All living room flooring, All room storage, Face-to-face kitchen, Toilet 2 places, 2-story 平坦地、LDK18畳以上、床暖房、省エネルギー対策、フラット35Sに対応、全居室フローリング、全居室収納、対面式キッチン、トイレ2ヶ所、2階建 |
| Flat terrain, LDK18 tatami mats or more, Floor heating, Measures to conserve energy, Corresponding to the flat-35S, All living room flooring, All room storage, Face-to-face kitchen, Toilet 2 places, 2-story 平坦地、LDK18畳以上、床暖房、省エネルギー対策、フラット35Sに対応、全居室フローリング、全居室収納、対面式キッチン、トイレ2ヶ所、2階建 |
Features pickup 特徴ピックアップ | | Measures to conserve energy / Corresponding to the flat-35S / LDK18 tatami mats or more / All room storage / Face-to-face kitchen / Toilet 2 places / 2-story / All living room flooring / Flat terrain / Floor heating 省エネルギー対策 /フラット35Sに対応 /LDK18畳以上 /全居室収納 /対面式キッチン /トイレ2ヶ所 /2階建 /全居室フローリング /平坦地 /床暖房 | Price 価格 | | 44,800,000 yen 4480万円 | Floor plan 間取り | | 3LDK 3LDK | Units sold 販売戸数 | | 3 units 3戸 | Total units 総戸数 | | 3 units 3戸 | Land area 土地面積 | | 76.64 sq m ~ 80.71 sq m (23.18 tsubo ~ 24.41 tsubo) (measured) 76.64m2 ~ 80.71m2(23.18坪 ~ 24.41坪)(実測) | Building area 建物面積 | | 83.91 sq m ~ 86.82 sq m (25.38 tsubo ~ 26.26 tsubo) (measured) 83.91m2 ~ 86.82m2(25.38坪 ~ 26.26坪)(実測) | Driveway burden-road 私道負担・道路 | | Road width: 4m, Asphaltic pavement 道路幅:4m、アスファルト舗装 | Completion date 完成時期(築年月) | | 2014 end of February schedule 2014年2月末予定 | Address 住所 | | Ota-ku, Tokyo Omorinishi 1-19-19 東京都大田区大森西1-19-19 | Traffic 交通 | | Keikyu main line "Omorimachi" walk 15 minutes 京急本線「大森町」歩15分
| Person in charge 担当者より | | Rep Hasegawa Kiyoshi 担当者長谷川 清志 | Contact お問い合せ先 | | TEL: 0800-603-4547 [Toll free] mobile phone ・ Also available from PHS
Caller ID is not notified
Please contact the "saw SUUMO (Sumo)"
If it does not lead, If the real estate company TEL:0800-603-4547【通話料無料】携帯電話・PHSからもご利用いただけます
発信者番号は通知されません
「SUUMO(スーモ)を見た」と問い合わせください
つながらない方、不動産会社の方は
| Most price range 最多価格帯 | | 44 million yen (3 units) 4400万円台(3戸) | Building coverage, floor area ratio 建ぺい率・容積率 | | Kenpei rate: 60%, Volume ratio: 200% 建ペい率:60%、容積率:200% | Time residents 入居時期 | | March 2014 early schedule 2014年3月初旬予定 | Land of the right form 土地の権利形態 | | Ownership 所有権 | Structure and method of construction 構造・工法 | | Wooden 2-story (framing method) 木造2階建(軸組工法) | Use district 用途地域 | | Semi-industrial 準工業 | Land category 地目 | | Residential land 宅地 | Overview and notices その他概要・特記事項 | | Contact: Hasegawa Kiyoshi, Building confirmation number: KBI04536 担当者:長谷川 清志、建築確認番号:KBI04536 | Company profile 会社概要 | | <Mediation> Minister of Land, Infrastructure and Transport (1) No. 008392 Century 21 Taise housing Co., Ltd. Shibuya 150-0002 Shibuya, Shibuya-ku, Tokyo 1-24-6 matrix ・ Tsubiru second floor <仲介>国土交通大臣(1)第008392号センチュリー21タイセーハウジング(株)渋谷店〒150-0002 東京都渋谷区渋谷1-24-6 マトリクス・ツービル2階 |
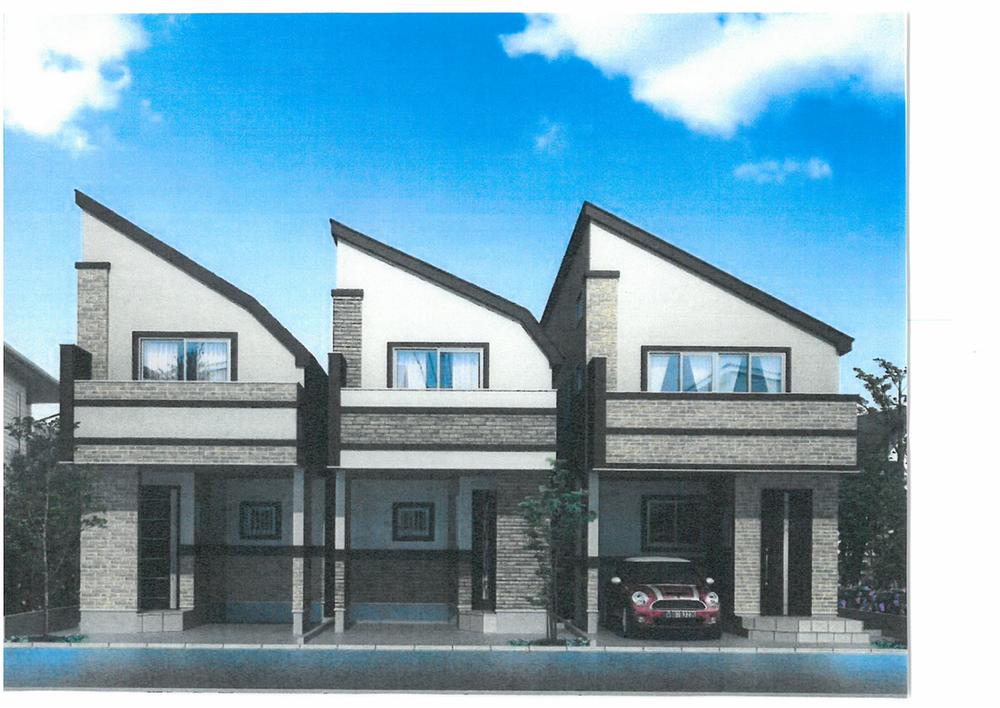 Rendering (appearance)
完成予想図(外観)
Same specifications photos (appearance)同仕様写真(外観) 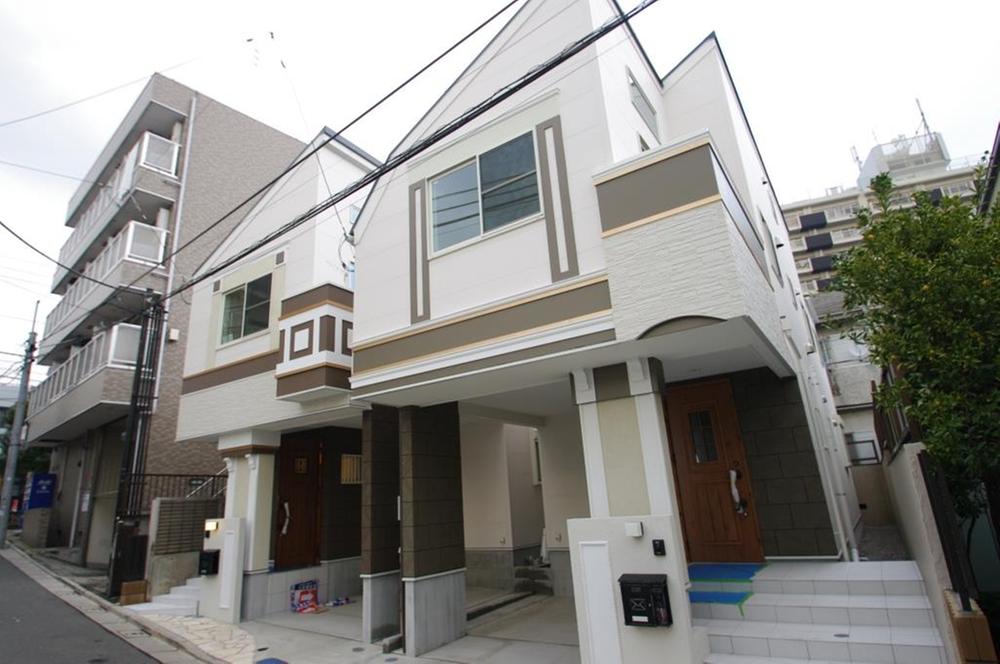 (A Building) same specification
(A 号棟)同仕様
Otherその他 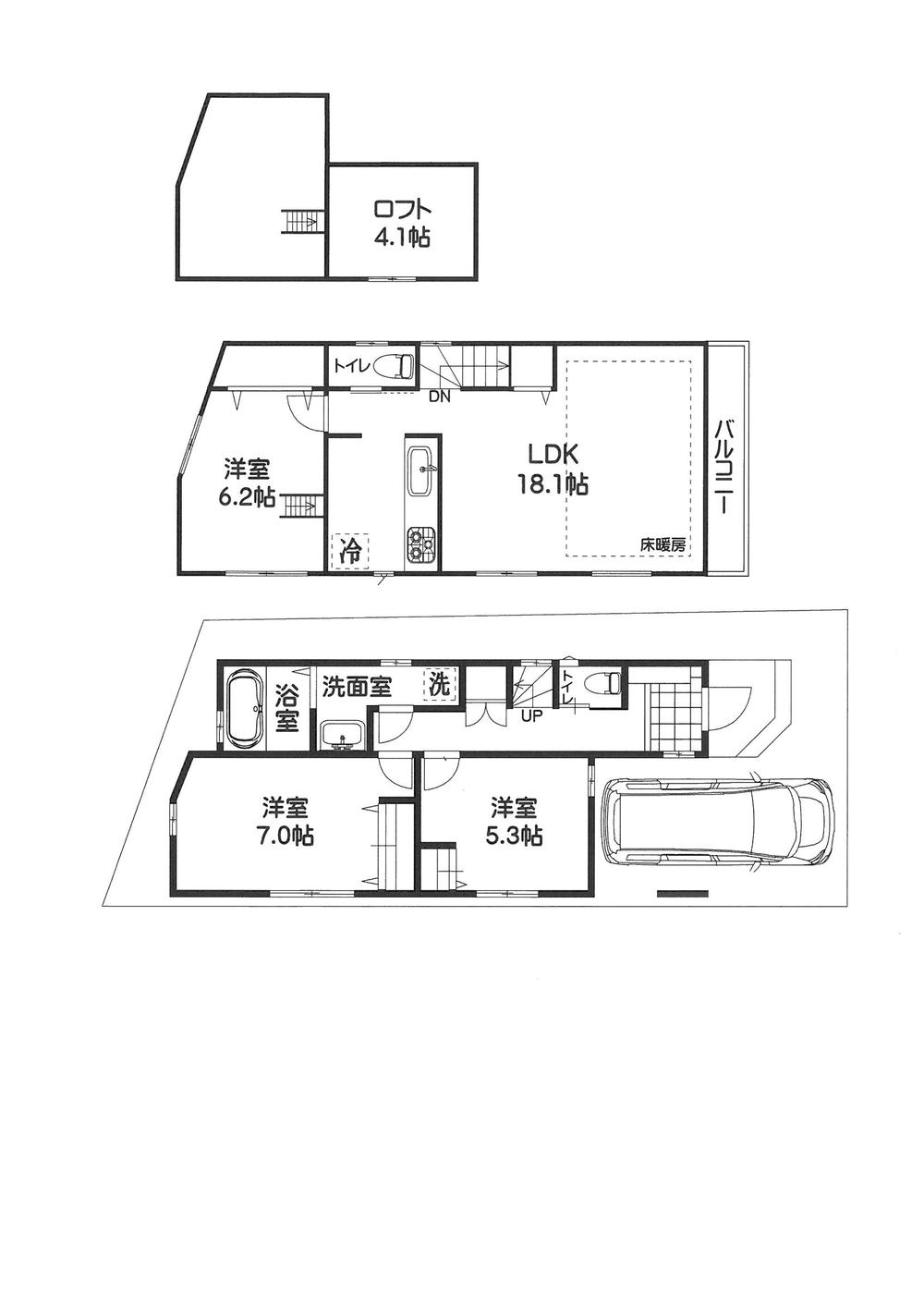 Floor plan
間取り図
Same specifications photos (living)同仕様写真(リビング) 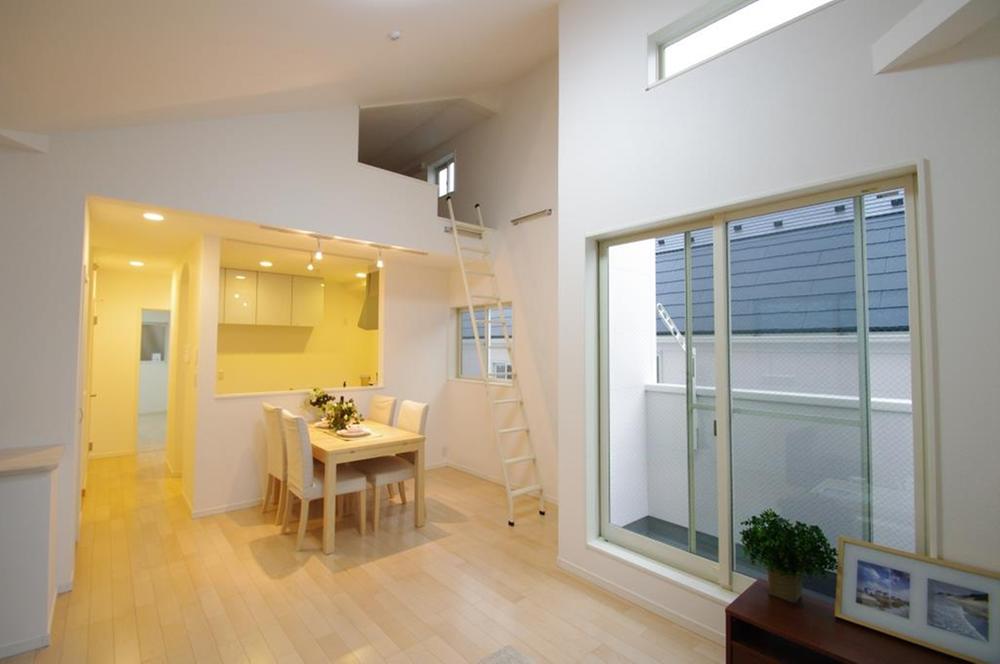 (A Building) same specification
(A 号棟)同仕様
Same specifications photo (bathroom)同仕様写真(浴室) 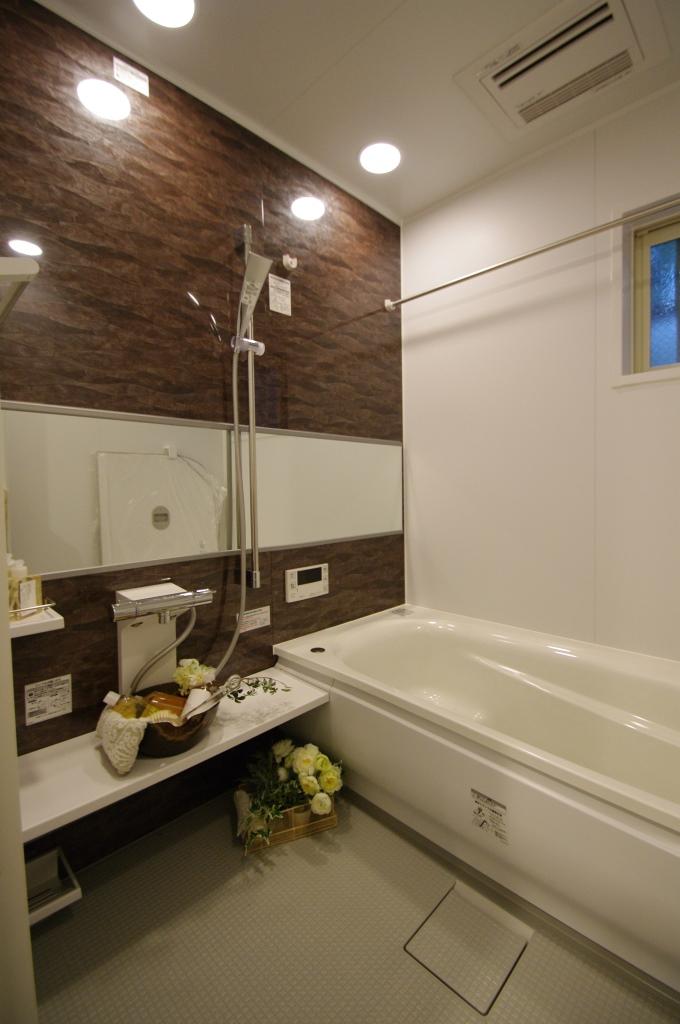 (A Building) same specification
(A 号棟)同仕様
Same specifications photo (kitchen)同仕様写真(キッチン) 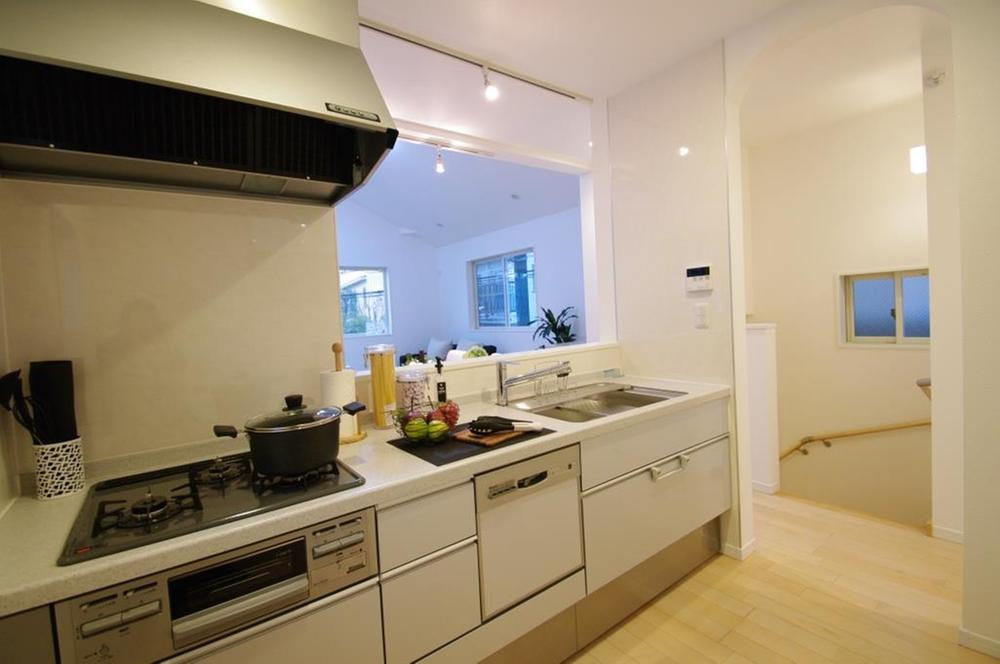 (A Building) same specification
(A 号棟)同仕様
Same specifications photos (living)同仕様写真(リビング) 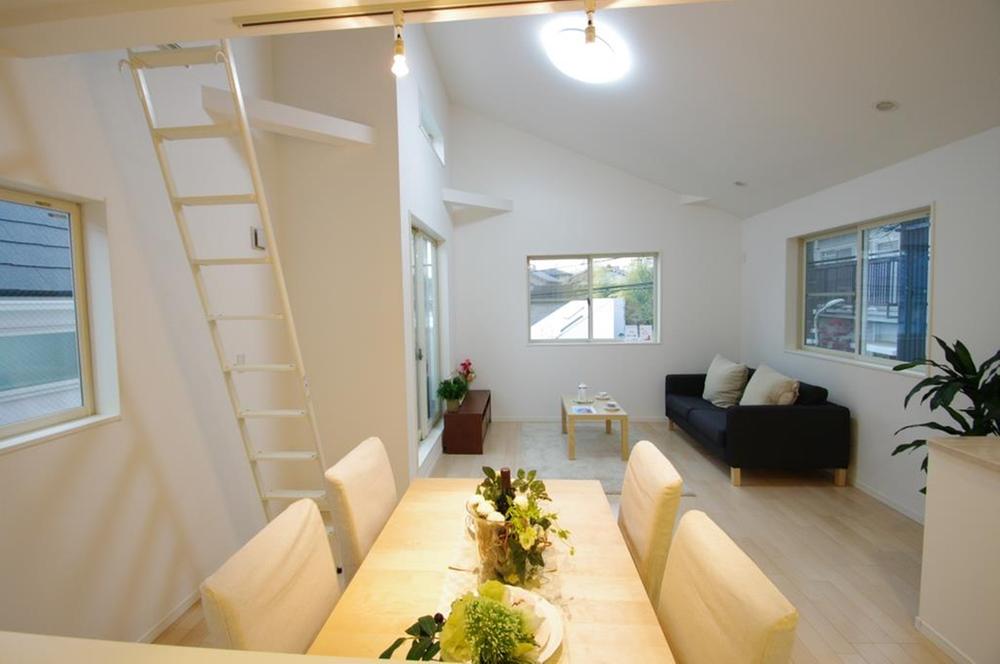 (A Building) same specification
(A 号棟)同仕様
Wash basin, toilet洗面台・洗面所 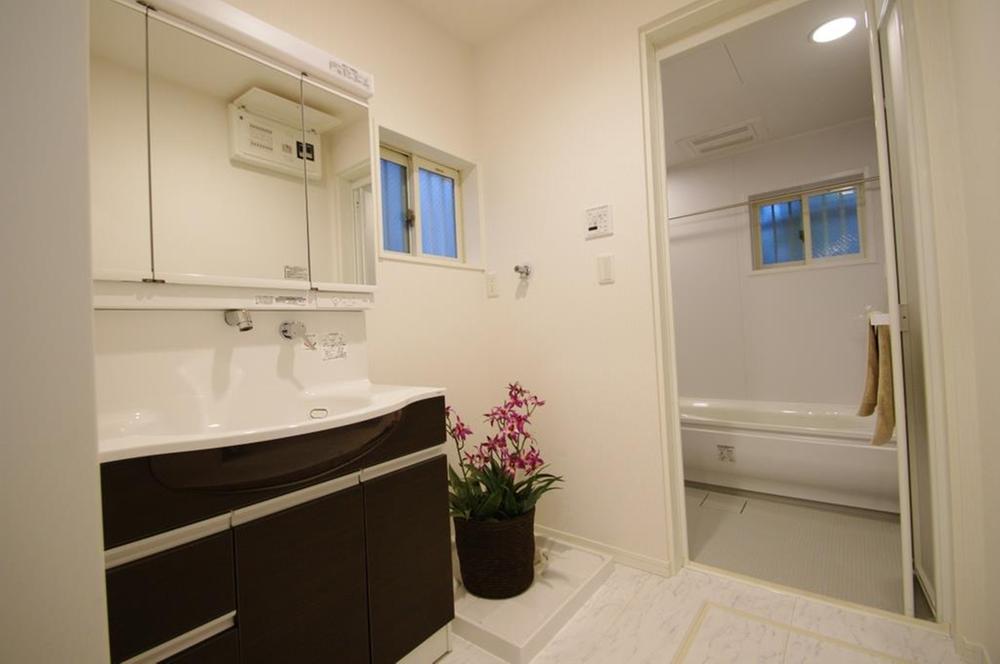 (A Building) same specification
(A 号棟)同仕様
Toiletトイレ 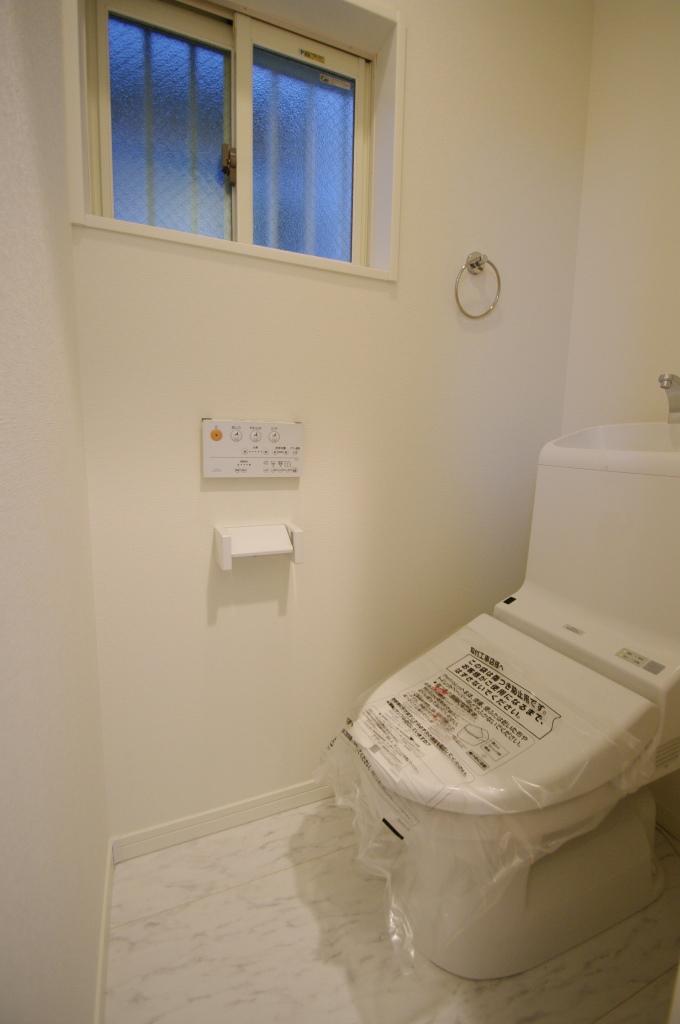 (A Building) same specification
(A 号棟)同仕様
Livingリビング 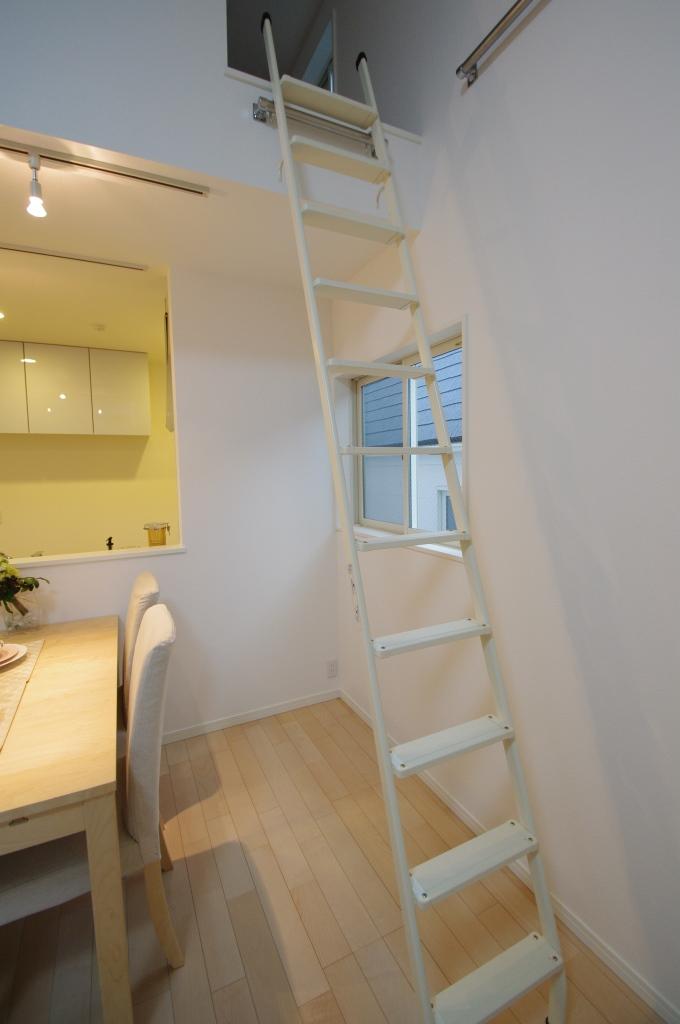 (A Building) same specification
(A 号棟)同仕様
Other introspectionその他内観 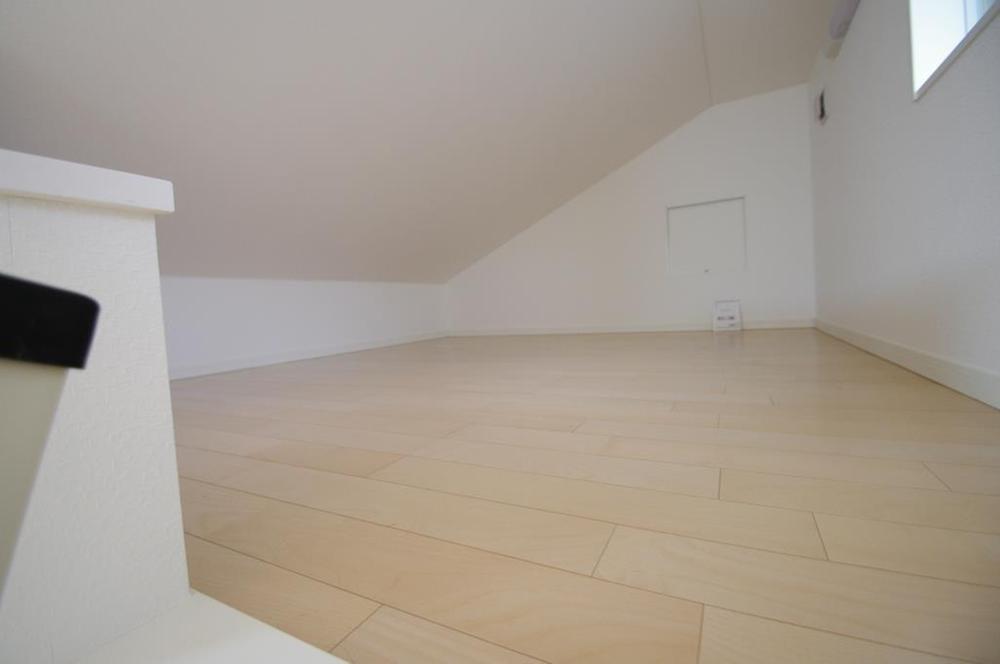 (A Building) same specification
(A 号棟)同仕様
Livingリビング 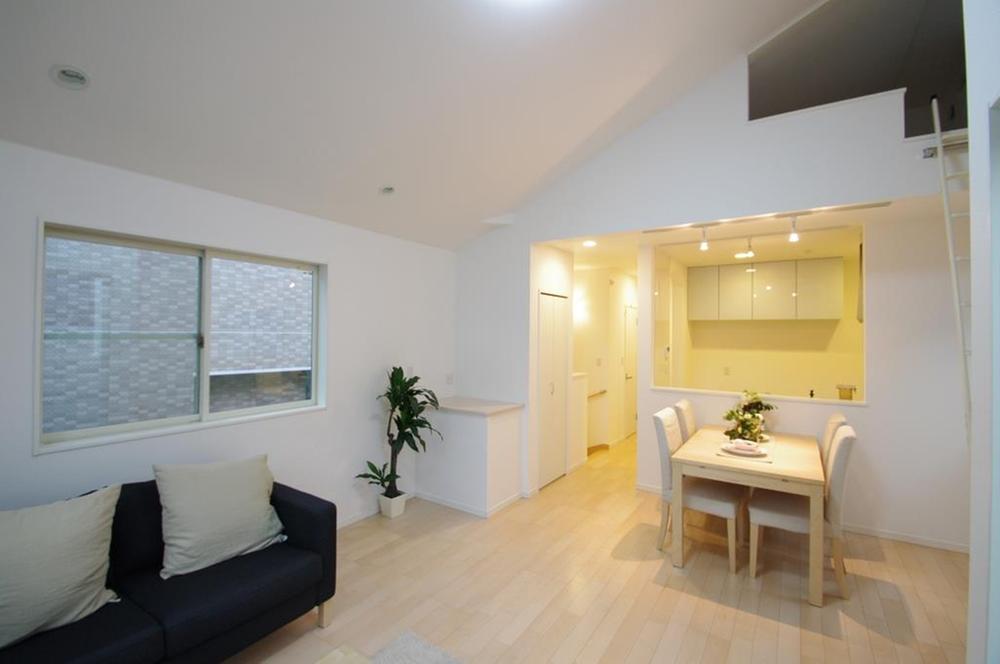 (A Building) same specification
(A 号棟)同仕様
Entrance玄関 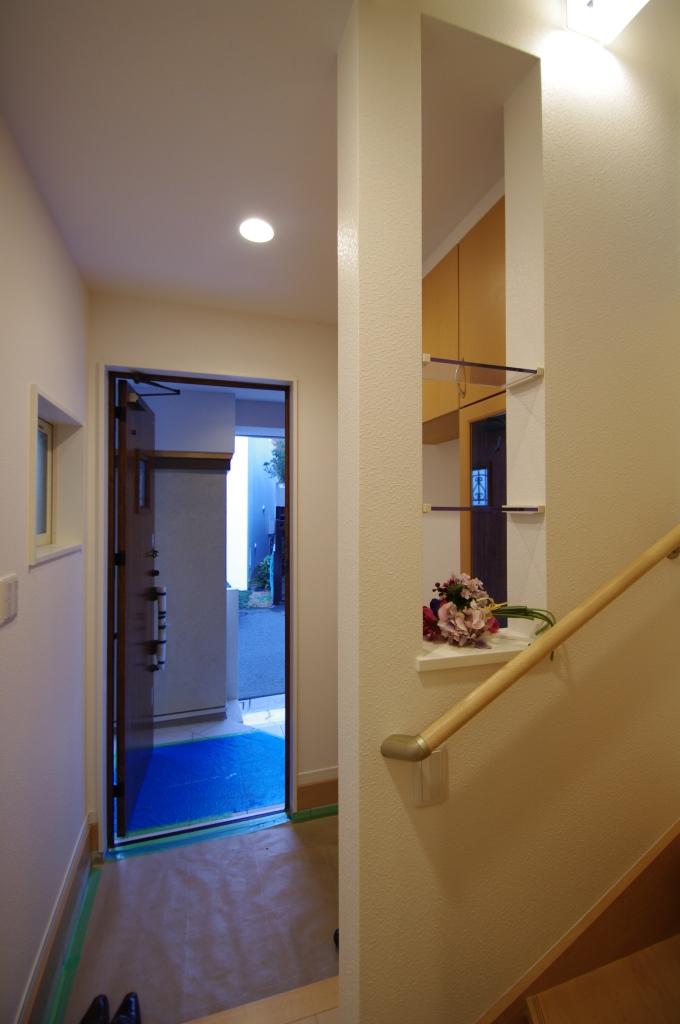 (A Building) same specification
(A 号棟)同仕様
Location
|














