New Homes » Kanto » Tokyo » Ota City
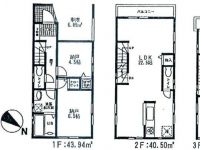 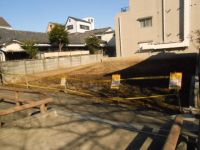
| | Ota-ku, Tokyo 東京都大田区 |
| Tokyu Ikegami Line "Senzokuike" walk 8 minutes 東急池上線「洗足池」歩8分 |
| Corresponding to the flat-35S, LDK20 tatami mats or more, Bathroom Dryer, All room storage, Shaping land, Washbasin with shower, System kitchen, Face-to-face kitchen, Barrier-free, Toilet 2 places, TV monitor in フラット35Sに対応、LDK20畳以上、浴室乾燥機、全居室収納、整形地、シャワー付洗面台、システムキッチン、対面式キッチン、バリアフリー、トイレ2ヶ所、TVモニタ付イン |
Features pickup 特徴ピックアップ | | Corresponding to the flat-35S / LDK20 tatami mats or more / System kitchen / Bathroom Dryer / All room storage / Shaping land / Washbasin with shower / Face-to-face kitchen / Barrier-free / Toilet 2 places / TV monitor interphone / Southwestward / Water filter / Three-story or more / Storeroom フラット35Sに対応 /LDK20畳以上 /システムキッチン /浴室乾燥機 /全居室収納 /整形地 /シャワー付洗面台 /対面式キッチン /バリアフリー /トイレ2ヶ所 /TVモニタ付インターホン /南西向き /浄水器 /3階建以上 /納戸 | Price 価格 | | 64,800,000 yen 6480万円 | Floor plan 間取り | | 2LDK + 2S (storeroom) 2LDK+2S(納戸) | Units sold 販売戸数 | | 1 units 1戸 | Total units 総戸数 | | 2 units 2戸 | Land area 土地面積 | | 82.04 sq m (24.81 tsubo) (Registration) 82.04m2(24.81坪)(登記) | Building area 建物面積 | | 106.31 sq m (32.15 tsubo) (Registration), Of underground garage 6.89 sq m 106.31m2(32.15坪)(登記)、うち地下車庫6.89m2 | Driveway burden-road 私道負担・道路 | | Nothing, West 4m width 無、西4m幅 | Completion date 完成時期(築年月) | | May 2014 2014年5月 | Address 住所 | | Ota-ku, Tokyo Kamiikedai 3 東京都大田区上池台3 | Traffic 交通 | | Tokyu Ikegami Line "Senzokuike" walk 8 minutes 東急池上線「洗足池」歩8分
| Related links 関連リンク | | [Related Sites of this company] 【この会社の関連サイト】 | Person in charge 担当者より | | Rep Nishizaki I want 20's soon house: Akane age, Customers who suffer even a little like you want to Relocation! one time, Why not find with us? , You know immediately because the yellow buildings along the line! We customers of your visit and look forward to! 担当者西崎 茜年齢:20代そろそろお家がほしい、住み替えしたいなど少しでもお悩みのお客様!一度、私達と一緒に探してみませんか?蒲田駅西口、線路沿いの黄色い建物なのですぐわかりますよ!お客様のお越しを心よりお待ちしています! | Contact お問い合せ先 | | TEL: 0800-603-3323 [Toll free] mobile phone ・ Also available from PHS
Caller ID is not notified
Please contact the "saw SUUMO (Sumo)"
If it does not lead, If the real estate company TEL:0800-603-3323【通話料無料】携帯電話・PHSからもご利用いただけます
発信者番号は通知されません
「SUUMO(スーモ)を見た」と問い合わせください
つながらない方、不動産会社の方は
| Building coverage, floor area ratio 建ぺい率・容積率 | | 60% ・ 200% 60%・200% | Time residents 入居時期 | | May 2014 plans 2014年5月予定 | Land of the right form 土地の権利形態 | | Ownership 所有権 | Structure and method of construction 構造・工法 | | Wooden three-story 木造3階建 | Use district 用途地域 | | One middle and high 1種中高 | Overview and notices その他概要・特記事項 | | Contact: Nishizaki madder, Facilities: Public Water Supply, City gas, Building confirmation number: No. 13UDI2T Ken 01707, Parking: Garage 担当者:西崎 茜、設備:公営水道、都市ガス、建築確認番号:第13UDI2T建01707号、駐車場:車庫 | Company profile 会社概要 | | <Mediation> Governor of Tokyo (3) No. 082,184 (one company) Real Estate Association (Corporation) metropolitan area real estate Fair Trade Council member Century 21 (Corporation) Housing Plaza home sales Yubinbango144-0051 Ota-ku, Tokyo Nishikamata 7-1-3 Century Stella Bill <仲介>東京都知事(3)第082184号(一社)不動産協会会員 (公社)首都圏不動産公正取引協議会加盟センチュリー21(株)ハウジングプラザ住宅販売〒144-0051 東京都大田区西蒲田7-1-3 センチュリーステラビル |
Floor plan間取り図 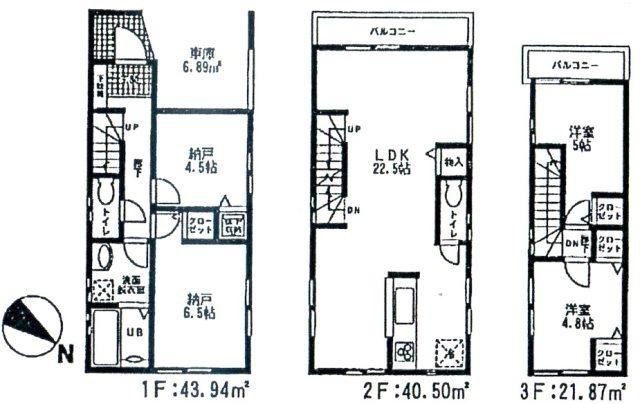 64,800,000 yen, 2LDK + 2S (storeroom), Land area 82.04 sq m , Building area 106.31 sq m
6480万円、2LDK+2S(納戸)、土地面積82.04m2、建物面積106.31m2
Local appearance photo現地外観写真 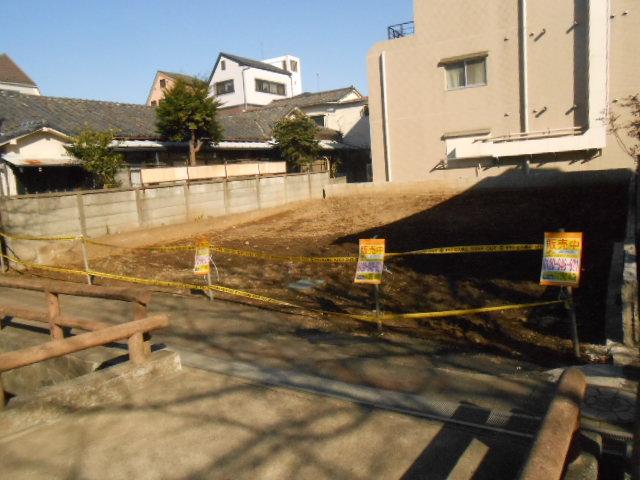 Local (12 May 2013) Shooting
現地(2013年12月)撮影
Local photos, including front road前面道路含む現地写真 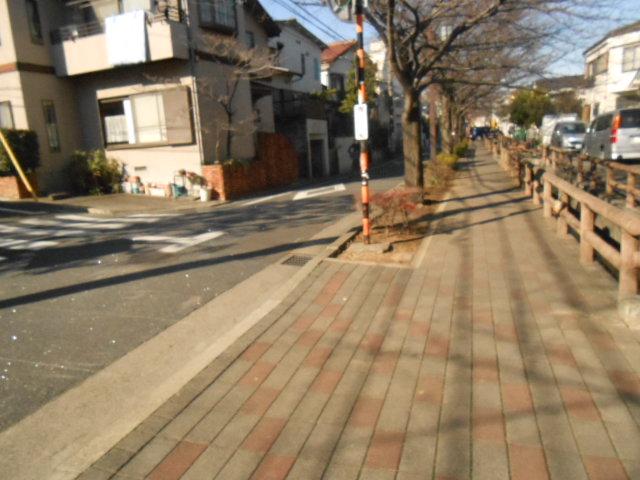 Local (12 May 2013) Shooting
現地(2013年12月)撮影
Supermarketスーパー 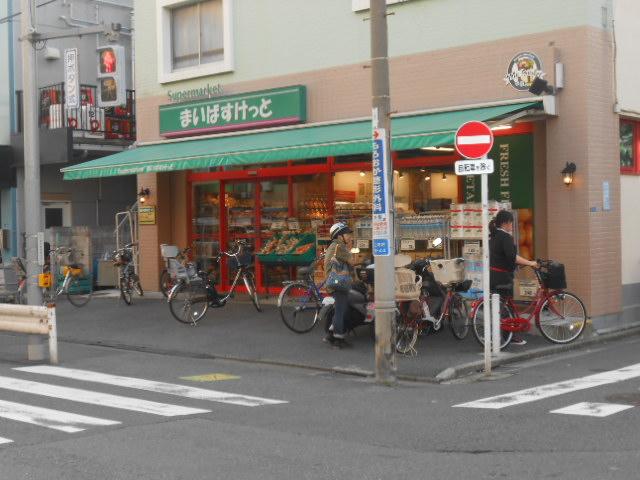 Maibasuketto until Kamiikedai shop 535m
まいばすけっと上池台店まで535m
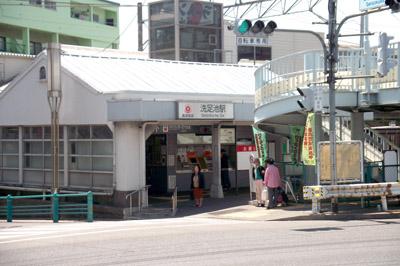 Other local
その他現地
Primary school小学校 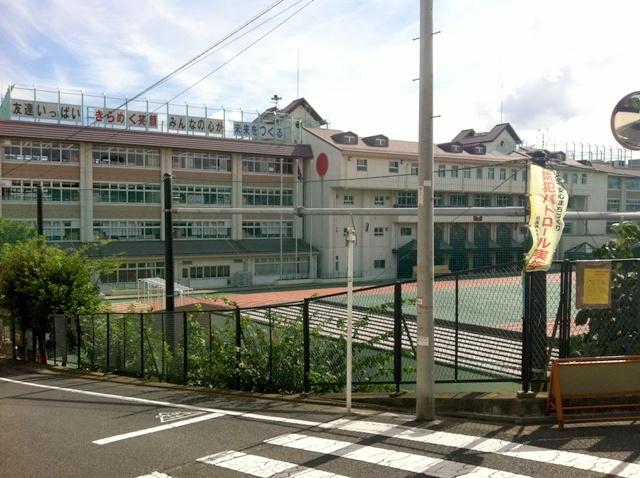 Ota 296m to stand Koike elementary school
大田区立小池小学校まで296m
Kindergarten ・ Nursery幼稚園・保育園 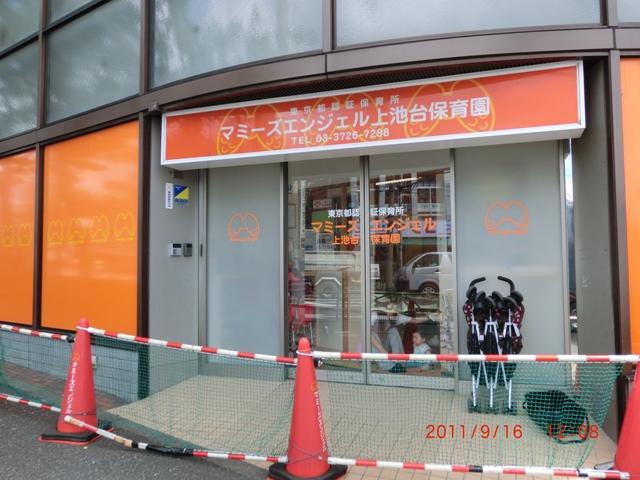 Mommy's Angel Kamiikedai to nursery school 654m
マミーズエンジェル上池台保育園まで654m
Hospital病院 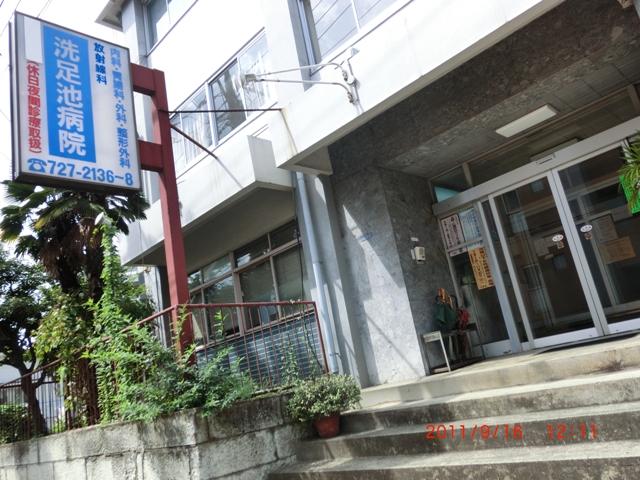 Senzokuike 556m to the hospital
洗足池病院まで556m
Park公園 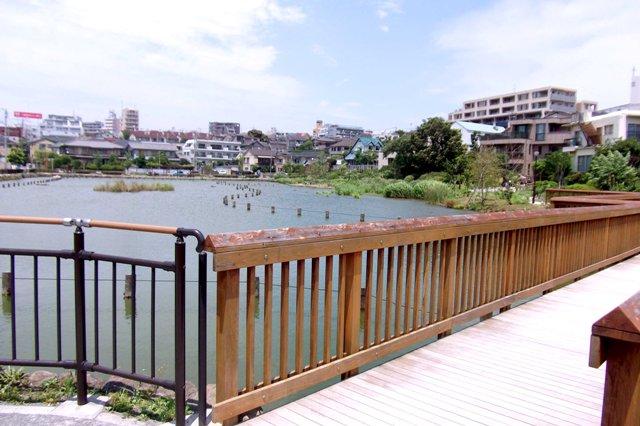 657m to Koike park
小池公園まで657m
Location
|










