New Homes » Kanto » Tokyo » Ota City
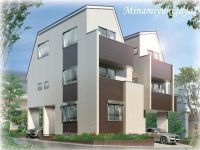 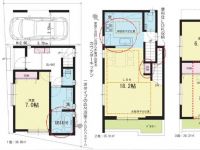
| | Ota-ku, Tokyo 東京都大田区 |
| Tokyu Ikegami Line "Yukigayaotsuka" walk 8 minutes 東急池上線「雪が谷大塚」歩8分 |
| Measures to conserve energy, Corresponding to the flat-35S, Pre-ground survey, LDK18 tatami mats or more, Energy-saving water heaters, It is close to the city, Facing south, System kitchen, Bathroom Dryer, Yang per good, All room storage, South road 省エネルギー対策、フラット35Sに対応、地盤調査済、LDK18畳以上、省エネ給湯器、市街地が近い、南向き、システムキッチン、浴室乾燥機、陽当り良好、全居室収納、南側道路 |
| Measures to conserve energy, Corresponding to the flat-35S, Pre-ground survey, LDK18 tatami mats or more, Energy-saving water heaters, It is close to the city, Facing south, System kitchen, Bathroom Dryer, Yang per good, All room storage, Siemens south road, Or more before road 6m, Corner lot, Washbasin with shower, Face-to-face kitchen, Barrier-free, Toilet 2 places, Bathroom 1 tsubo or more, 2 or more sides balcony, Southeast direction, South balcony, Double-glazing, Warm water washing toilet seat, The window in the bathroom, TV monitor interphone, Ventilation good, All living room flooring, Southwestward, Dish washing dryer, All room 6 tatami mats or more, Water filter, Three-story or more, Attic storage, Floor heating 省エネルギー対策、フラット35Sに対応、地盤調査済、LDK18畳以上、省エネ給湯器、市街地が近い、南向き、システムキッチン、浴室乾燥機、陽当り良好、全居室収納、南側道路面す、前道6m以上、角地、シャワー付洗面台、対面式キッチン、バリアフリー、トイレ2ヶ所、浴室1坪以上、2面以上バルコニー、東南向き、南面バルコニー、複層ガラス、温水洗浄便座、浴室に窓、TVモニタ付インターホン、通風良好、全居室フローリング、南西向き、食器洗乾燥機、全居室6畳以上、浄水器、3階建以上、屋根裏収納、床暖房 |
Features pickup 特徴ピックアップ | | Measures to conserve energy / Corresponding to the flat-35S / Pre-ground survey / LDK18 tatami mats or more / Energy-saving water heaters / It is close to the city / Facing south / System kitchen / Bathroom Dryer / Yang per good / All room storage / Or more before road 6m / Corner lot / Washbasin with shower / Face-to-face kitchen / Barrier-free / Toilet 2 places / Bathroom 1 tsubo or more / 2 or more sides balcony / South balcony / Double-glazing / Warm water washing toilet seat / The window in the bathroom / TV monitor interphone / Ventilation good / All living room flooring / Dish washing dryer / All room 6 tatami mats or more / Water filter / Three-story or more / Attic storage / Floor heating 省エネルギー対策 /フラット35Sに対応 /地盤調査済 /LDK18畳以上 /省エネ給湯器 /市街地が近い /南向き /システムキッチン /浴室乾燥機 /陽当り良好 /全居室収納 /前道6m以上 /角地 /シャワー付洗面台 /対面式キッチン /バリアフリー /トイレ2ヶ所 /浴室1坪以上 /2面以上バルコニー /南面バルコニー /複層ガラス /温水洗浄便座 /浴室に窓 /TVモニタ付インターホン /通風良好 /全居室フローリング /食器洗乾燥機 /全居室6畳以上 /浄水器 /3階建以上 /屋根裏収納 /床暖房 | Price 価格 | | 56,800,000 yen 5680万円 | Floor plan 間取り | | 3LDK 3LDK | Units sold 販売戸数 | | 1 units 1戸 | Total units 総戸数 | | 2 units 2戸 | Land area 土地面積 | | 59.33 sq m (registration) 59.33m2(登記) | Building area 建物面積 | | 103.03 sq m , Among the first floor garage 10.03 sq m 103.03m2、うち1階車庫10.03m2 | Driveway burden-road 私道負担・道路 | | Nothing, Southwest 8m width (contact the road width 9.9m), Southeast 6.1m width (contact the road width 5.5m) 無、南西8m幅(接道幅9.9m)、南東6.1m幅(接道幅5.5m) | Completion date 完成時期(築年月) | | March 2014 2014年3月 | Address 住所 | | Ota-ku, Tokyo Minamiyukigaya 3 東京都大田区南雪谷3 | Traffic 交通 | | Tokyu Ikegami Line "Yukigayaotsuka" walk 8 minutes
Tokyu Ikegami Line "Ishikawadai" walk 10 minutes 東急池上線「雪が谷大塚」歩8分
東急池上線「石川台」歩10分
| Related links 関連リンク | | [Related Sites of this company] 【この会社の関連サイト】 | Person in charge 担当者より | | Rep Fukuda Sadaharu Age: 40 Daigyokai Experience: 18 years the real estate industry the beginning and will be in 18 years. Therefore please my best customers of hope ... like. 担当者福田 貞春年齢:40代業界経験:18年不動産業を始めて18年になります。お客様のご希望に沿う様頑張りますので宜しくお願い致します。 | Contact お問い合せ先 | | TEL: 0800-603-3596 [Toll free] mobile phone ・ Also available from PHS
Caller ID is not notified
Please contact the "saw SUUMO (Sumo)"
If it does not lead, If the real estate company TEL:0800-603-3596【通話料無料】携帯電話・PHSからもご利用いただけます
発信者番号は通知されません
「SUUMO(スーモ)を見た」と問い合わせください
つながらない方、不動産会社の方は
| Building coverage, floor area ratio 建ぺい率・容積率 | | 60% ・ 200% 60%・200% | Time residents 入居時期 | | March 2014 schedule 2014年3月予定 | Land of the right form 土地の権利形態 | | Ownership 所有権 | Structure and method of construction 構造・工法 | | Wooden three-story 木造3階建 | Use district 用途地域 | | One middle and high 1種中高 | Overview and notices その他概要・特記事項 | | Contact: Fukuda Sadaharu, Facilities: Public Water Supply, This sewage, City gas, Building confirmation number: No. H25A-JK.eX01243-021, Parking: car space 担当者:福田 貞春、設備:公営水道、本下水、都市ガス、建築確認番号:第H25A-JK.eX01243-021、駐車場:カースペース | Company profile 会社概要 | | <Mediation> Governor of Tokyo (3) No. 081585 Pitattohausu Kamata East Exit Store Co., Ltd. Mai House Yubinbango144-0052 Ota-ku, Tokyo Kamata 5-8-11 Yamagishi building <仲介>東京都知事(3)第081585号ピタットハウス蒲田東口店(株)マイハウス〒144-0052 東京都大田区蒲田5-8-11 山岸ビル |
Same specifications photos (appearance)同仕様写真(外観) 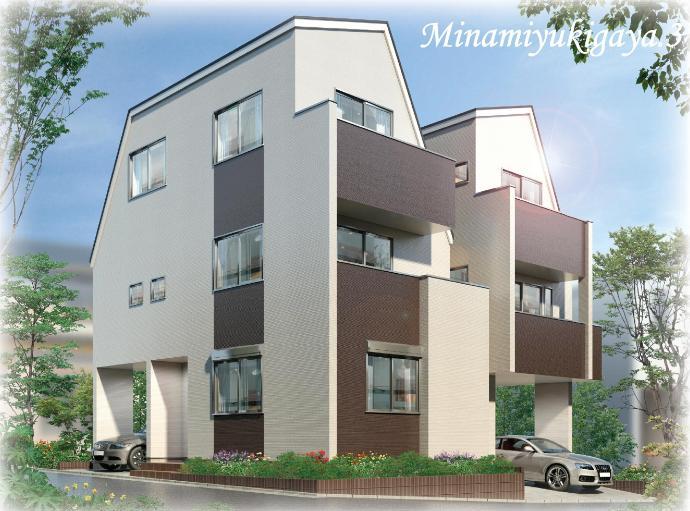 Rendering Perth
完成予想パース
Floor plan間取り図 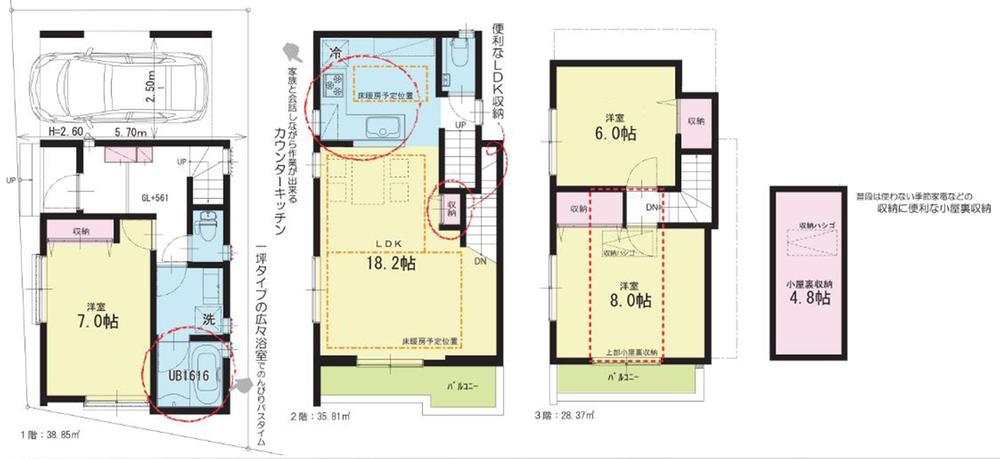 56,800,000 yen, 3LDK, Land area 59.33 sq m , Building area 103.03 sq m
5680万円、3LDK、土地面積59.33m2、建物面積103.03m2
The entire compartment Figure全体区画図 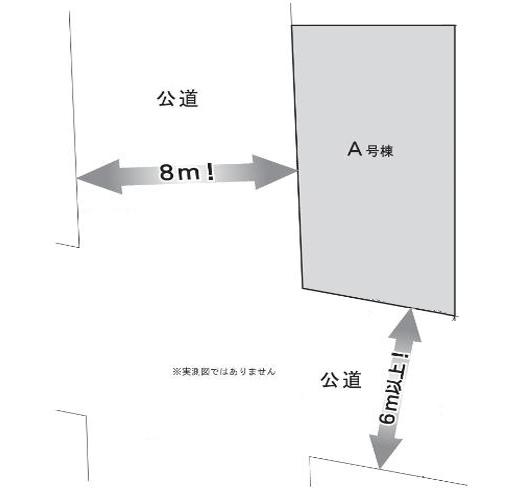 Compartment figure
区画図
Location
|




