New Homes » Kanto » Tokyo » Ota City
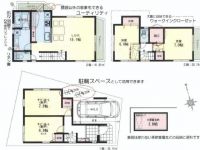 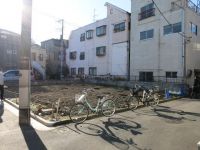
| | Ota-ku, Tokyo 東京都大田区 |
| Keikyu main line "Umeyashiki" walk 13 minutes 京急本線「梅屋敷」歩13分 |
| ■ 2 along the line more accessible, LDK18 tatami mats or more, Shaping land, Three-story or more ■ 6 Pledge over each room, Walk-in closet with ■2沿線以上利用可、LDK18畳以上、整形地、3階建以上■各居室6帖以上、ウォークインクローゼット付 |
| <We will propose the best payment plan for customers> ↓↓ payment example ↓↓ down payment: $ 0 mortgage: Monthly about 137,000 yen (bonus pay $ 0.00) ※ 1 35 years ・ ※ 2 Repayment of the above are subject to change by examination <お客様にとって最適なお支払いプランをご提案いたします>↓↓支払例↓↓頭金:0円住宅ローン:月々約13万7000円 (ボーナス払い0円)※1 35年間・金利1.075%の場合※2 上記の返済額は審査によって変更になる場合があります |
Features pickup 特徴ピックアップ | | 2 along the line more accessible / LDK18 tatami mats or more / System kitchen / Bathroom Dryer / All room storage / Shaping land / Face-to-face kitchen / Bathroom 1 tsubo or more / All living room flooring / Dish washing dryer / All room 6 tatami mats or more / Water filter / Three-story or more / Attic storage 2沿線以上利用可 /LDK18畳以上 /システムキッチン /浴室乾燥機 /全居室収納 /整形地 /対面式キッチン /浴室1坪以上 /全居室フローリング /食器洗乾燥機 /全居室6畳以上 /浄水器 /3階建以上 /屋根裏収納 | Price 価格 | | 47,800,000 yen 4780万円 | Floor plan 間取り | | 4LDK 4LDK | Units sold 販売戸数 | | 1 units 1戸 | Total units 総戸数 | | 2 units 2戸 | Land area 土地面積 | | 70.42 sq m 70.42m2 | Building area 建物面積 | | 114.36 sq m 114.36m2 | Driveway burden-road 私道負担・道路 | | Nothing, Southeast 4.5m width 無、南東4.5m幅 | Completion date 完成時期(築年月) | | April 2014 2014年4月 | Address 住所 | | Ota-ku, Tokyo Omorihigashi 4 東京都大田区大森東4 | Traffic 交通 | | Keikyu main line "Umeyashiki" walk 13 minutes
Keikyu main line "Omorimachi" walk 14 minutes
Keikyu main line "Keikyukamata" walk 22 minutes 京急本線「梅屋敷」歩13分
京急本線「大森町」歩14分
京急本線「京急蒲田」歩22分
| Related links 関連リンク | | [Related Sites of this company] 【この会社の関連サイト】 | Person in charge 担当者より | | Person in charge of real-estate and building deep Ryota Age: 20 Daigyokai experience: I lived six years Ota to Unoki. Taking advantage of local strengths, Suggestions, We will carry out guidance. As we and the fun you live your purchase to everyone, We support every effort. 担当者宅建深井 良太年齢:20代業界経験:6年大田区鵜の木に住んでおります。地元の強みを生かして、ご提案、ご案内をさせていただきます。皆様に楽しいお住まいご購入をしていただけるよう、全力でサポートいたします。 | Contact お問い合せ先 | | TEL: 0800-603-8108 [Toll free] mobile phone ・ Also available from PHS
Caller ID is not notified
Please contact the "saw SUUMO (Sumo)"
If it does not lead, If the real estate company TEL:0800-603-8108【通話料無料】携帯電話・PHSからもご利用いただけます
発信者番号は通知されません
「SUUMO(スーモ)を見た」と問い合わせください
つながらない方、不動産会社の方は
| Building coverage, floor area ratio 建ぺい率・容積率 | | 60% ・ 200% 60%・200% | Time residents 入居時期 | | May 2014 plans 2014年5月予定 | Land of the right form 土地の権利形態 | | Ownership 所有権 | Structure and method of construction 構造・工法 | | Wooden three-story 木造3階建 | Use district 用途地域 | | Semi-industrial 準工業 | Overview and notices その他概要・特記事項 | | Contact: deep Ryota, Building confirmation number: No. H25A-jk eXO1169-01 No. 担当者:深井 良太、建築確認番号:第H25A-jk eXO1169-01号 | Company profile 会社概要 | | <Mediation> Governor of Tokyo (2) No. Century 21 (Ltd.) raster House Yubinbango143-0016, Ota-ku, Tokyo, the first 087,972 Omorikita 1-14-1 <仲介>東京都知事(2)第087972号センチュリー21(株)ラスターハウス〒143-0016 東京都大田区大森北1-14-1 |
Floor plan間取り図 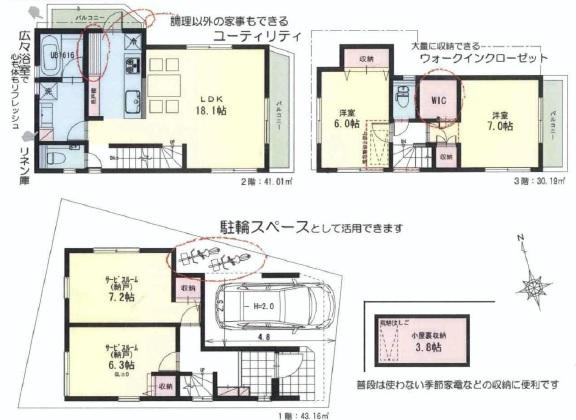 47,800,000 yen, 4LDK, Land area 70.42 sq m , Floor plan with a building area of 114.36 sq m room
4780万円、4LDK、土地面積70.42m2、建物面積114.36m2 ゆとりのある間取り
Local appearance photo現地外観写真 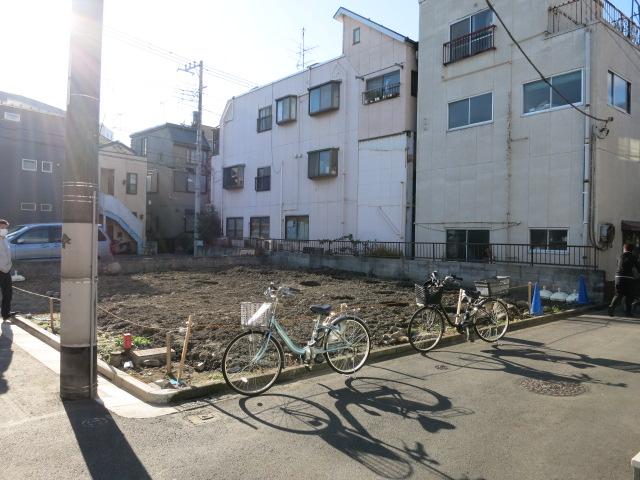 Shaping land
整形地
Local photos, including front road前面道路含む現地写真 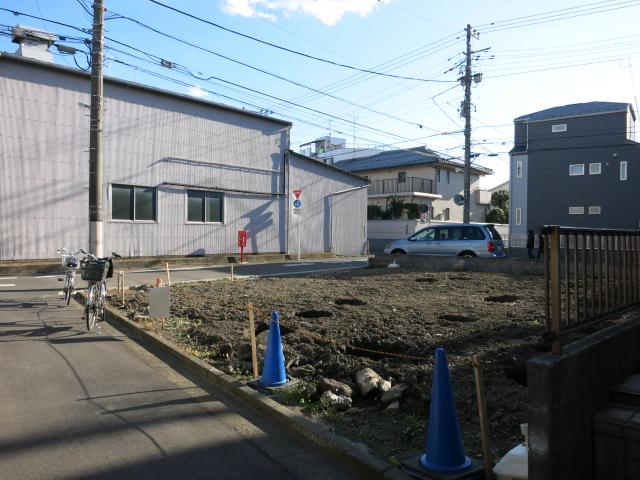 Shaping land
整形地
Compartment figure区画図 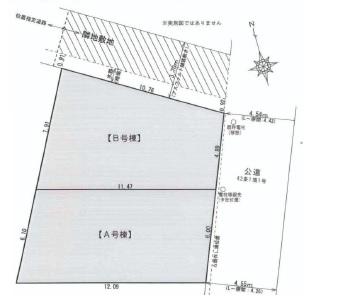 47,800,000 yen, 4LDK, Land area 70.42 sq m , Building area 114.36 sq m
4780万円、4LDK、土地面積70.42m2、建物面積114.36m2
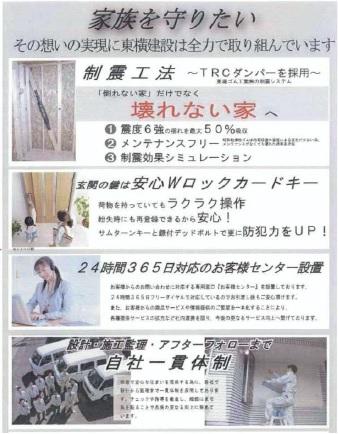 Other
その他
Location
|






