New Homes » Kanto » Tokyo » Ota City
 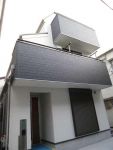
| | Ota-ku, Tokyo 東京都大田区 |
| Toei Asakusa Line "Magome" walk 5 minutes 都営浅草線「馬込」歩5分 |
| Will be newly built single-family of Higashimagome. Please feel free to tell us such as the preview because the building is completed already the property. 東馬込の新築戸建になります。 建物完成済の物件ですので内見などお気軽にお申し付け下さい。 |
| Flooring, All living room flooring, Bathroom 1 tsubo or more, The window in the bathroom, bus ・ Restroom, shower, 3 face lighting, Southwestward, Ventilation good, Yang per good, Walk-in closet, System kitchen, Face-to-face kitchen, Water filter, Gas stove, Stove 3-neck, Counter Kitchen, 2 or more sides balcony, balcony, Toilet 2 places, Bathroom Vanity, Good view, Three-story or more, Around traffic fewer, Super close, Seismic fit, Earthquake-resistant structure, Shaping land, A quiet residential area, Flat terrain, 2 along the line more accessible, Immediate Available フローリング、全居室フローリング、浴室1坪以上、浴室に窓、バス・トイレ別、シャワー、3面採光、南西向き、通風良好、陽当り良好、ウォークインクロゼット、システムキッチン、対面式キッチン、浄水器、ガスコンロ、コンロ3口、カウンターキッチン、2面以上バルコニー、バルコニー、トイレ2ヶ所、洗髪洗面化粧台、眺望良好、3階建以上、周辺交通量少なめ、スーパーが近い、耐震適合、耐震構造、整形地、閑静な住宅地、平坦地、2沿線以上利用可、即入居可 |
Features pickup 特徴ピックアップ | | Seismic fit / Immediate Available / 2 along the line more accessible / Super close / System kitchen / Yang per good / A quiet residential area / Around traffic fewer / Shaping land / Face-to-face kitchen / 3 face lighting / Toilet 2 places / Bathroom 1 tsubo or more / 2 or more sides balcony / The window in the bathroom / Ventilation good / All living room flooring / Good view / Southwestward / Walk-in closet / Water filter / Three-story or more / Flat terrain 耐震適合 /即入居可 /2沿線以上利用可 /スーパーが近い /システムキッチン /陽当り良好 /閑静な住宅地 /周辺交通量少なめ /整形地 /対面式キッチン /3面採光 /トイレ2ヶ所 /浴室1坪以上 /2面以上バルコニー /浴室に窓 /通風良好 /全居室フローリング /眺望良好 /南西向き /ウォークインクロゼット /浄水器 /3階建以上 /平坦地 | Price 価格 | | 39,800,000 yen 3980万円 | Floor plan 間取り | | 4LDK 4LDK | Units sold 販売戸数 | | 1 units 1戸 | Total units 総戸数 | | 2 units 2戸 | Land area 土地面積 | | 67.05 sq m (20.28 tsubo) (measured) 67.05m2(20.28坪)(実測) | Building area 建物面積 | | 91.72 sq m (27.74 tsubo) (measured) 91.72m2(27.74坪)(実測) | Driveway burden-road 私道負担・道路 | | Nothing, Southwest 2.9m width (contact the road width 7.4m) 無、南西2.9m幅(接道幅7.4m) | Completion date 完成時期(築年月) | | October 2013 2013年10月 | Address 住所 | | Ota-ku, Tokyo Higashimagome 1 東京都大田区東馬込1 | Traffic 交通 | | Toei Asakusa Line "Magome" walk 5 minutes
Oimachi Line Tokyu "Nakanobu" walk 9 minutes
JR Yokosuka Line "Nishi Oi" walk 13 minutes 都営浅草線「馬込」歩5分
東急大井町線「中延」歩9分
JR横須賀線「西大井」歩13分 | Related links 関連リンク | | [Related Sites of this company] 【この会社の関連サイト】 | Person in charge 担当者より | | Rep Kawahara 担当者川原 | Contact お問い合せ先 | | TEL: 0800-603-8969 [Toll free] mobile phone ・ Also available from PHS
Caller ID is not notified
Please contact the "saw SUUMO (Sumo)"
If it does not lead, If the real estate company TEL:0800-603-8969【通話料無料】携帯電話・PHSからもご利用いただけます
発信者番号は通知されません
「SUUMO(スーモ)を見た」と問い合わせください
つながらない方、不動産会社の方は
| Expenses 諸費用 | | Rent: 22,298 yen / Month 地代:2万2298円/月 | Building coverage, floor area ratio 建ぺい率・容積率 | | 60% ・ 200% 60%・200% | Time residents 入居時期 | | Immediate available 即入居可 | Land of the right form 土地の権利形態 | | Leasehold (Hiroshi), Leasehold period new 20 years 賃借権(普)、借地期間新規20年 | Structure and method of construction 構造・工法 | | Wooden three-story 木造3階建 | Use district 用途地域 | | One middle and high 1種中高 | Other limitations その他制限事項 | | Set-back: already, Height district, Quasi-fire zones, Shade limit Yes セットバック:済、高度地区、準防火地域、日影制限有 | Overview and notices その他概要・特記事項 | | Contact: Kawahara, Facilities: Public Water Supply, This sewage, City gas, Building confirmation number: No. 13UDI3T Ken 00107, Parking: car space 担当者:川原、設備:公営水道、本下水、都市ガス、建築確認番号:第13UDI3T建00107号、駐車場:カースペース | Company profile 会社概要 | | <Marketing alliance (mediated)> Governor of Tokyo (2) No. 089271 (Ltd.) planning Estate Yubinbango153-0063 Meguro-ku, Tokyo Meguro 1-6-17 <販売提携(媒介)>東京都知事(2)第089271号(株)プランニングエステート〒153-0063 東京都目黒区目黒1-6-17 |
Floor plan間取り図 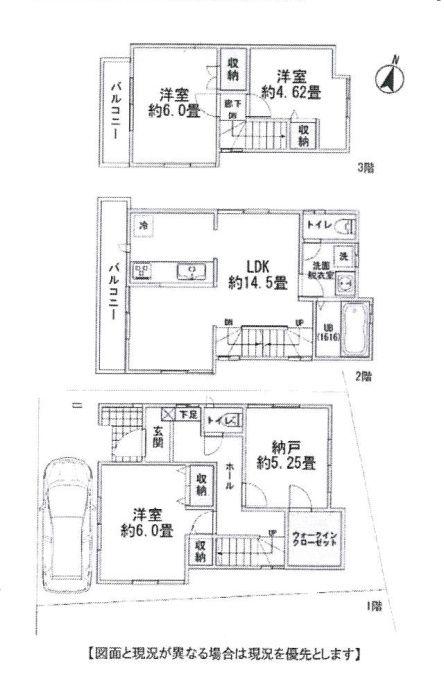 39,800,000 yen, 4LDK, Land area 67.05 sq m , Building area 91.72 sq m 2 Building
3980万円、4LDK、土地面積67.05m2、建物面積91.72m2 2号棟
Otherその他 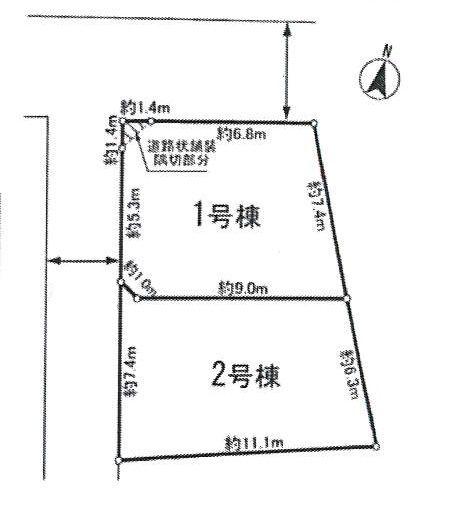 Compartment figure
区画図
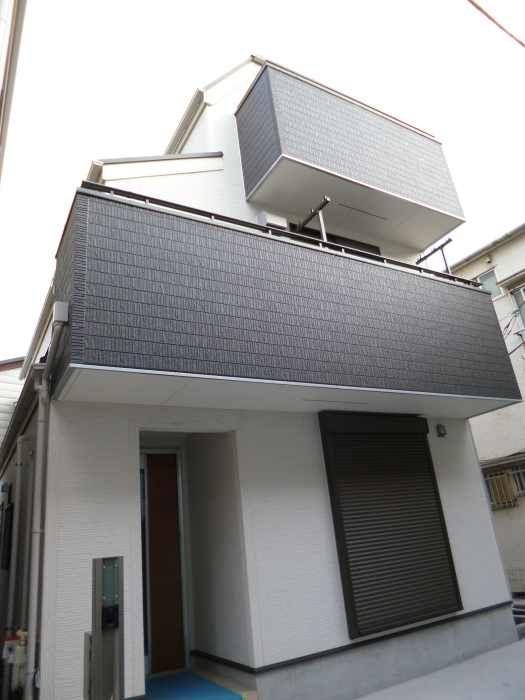 Local appearance photo
現地外観写真
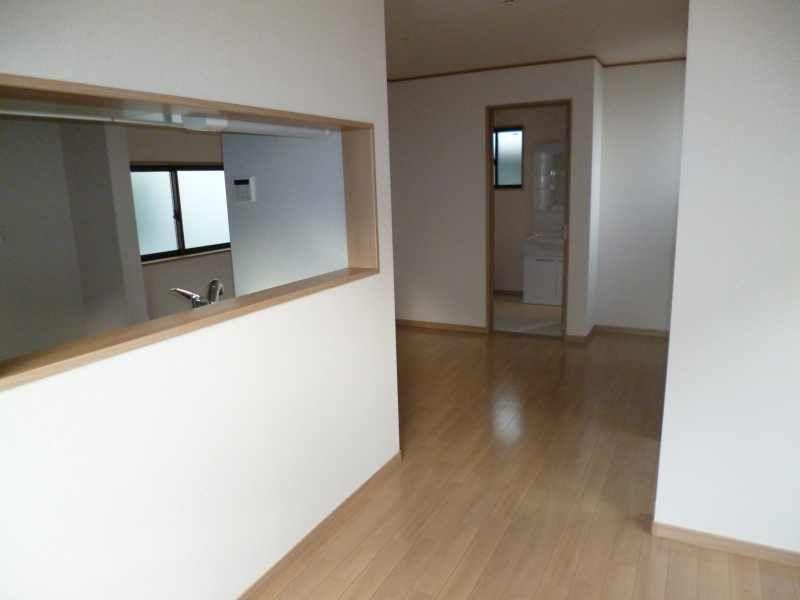 Living
リビング
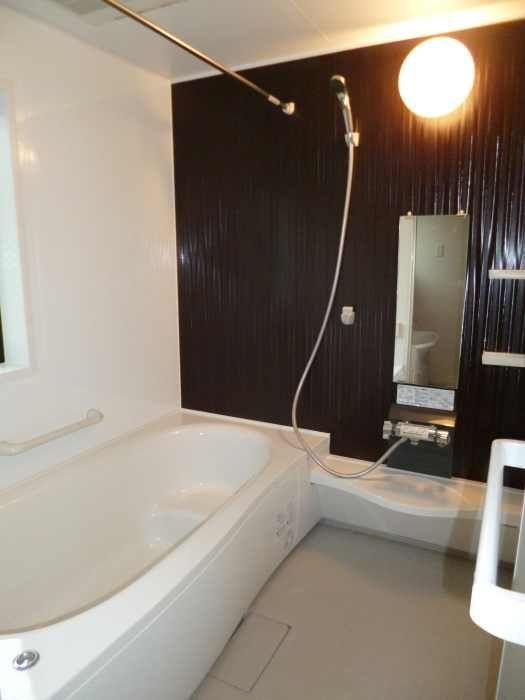 Bathroom
浴室
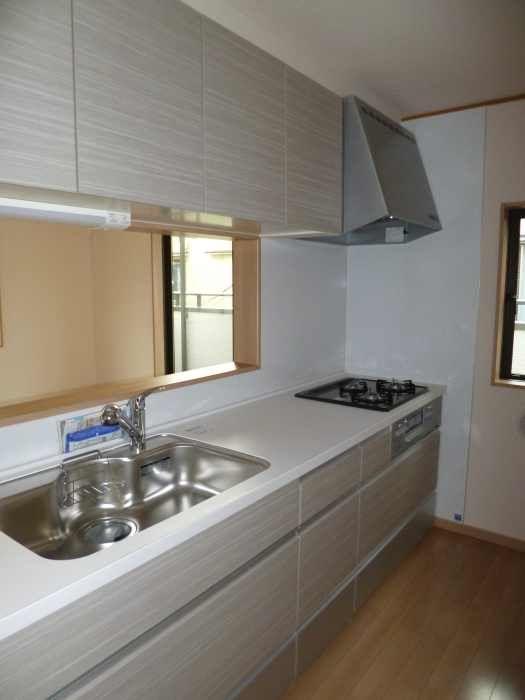 Kitchen
キッチン
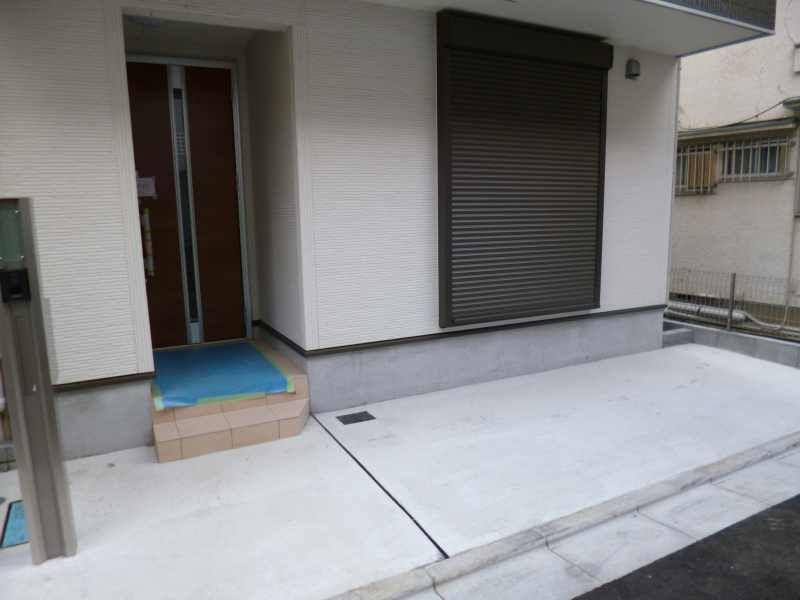 Entrance
玄関
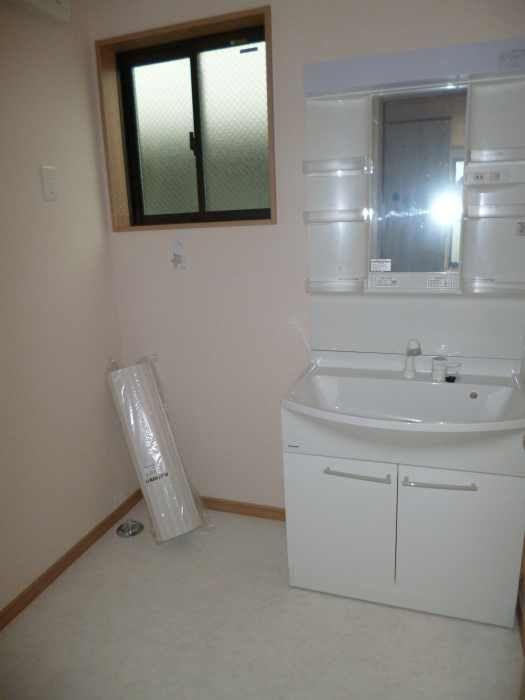 Wash basin, toilet
洗面台・洗面所
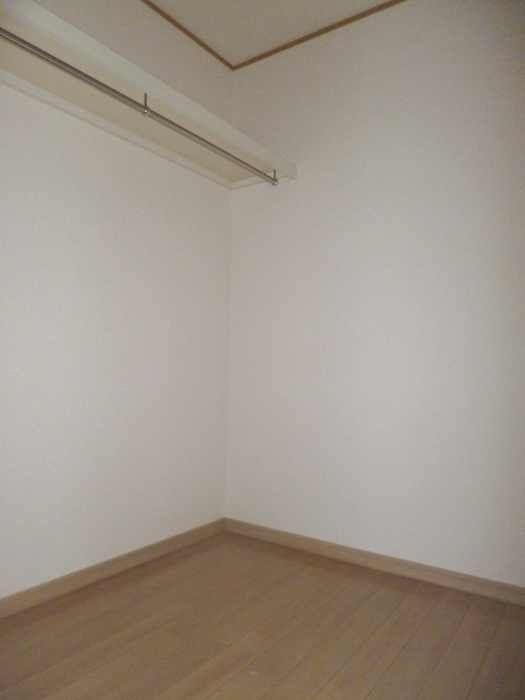 Receipt
収納
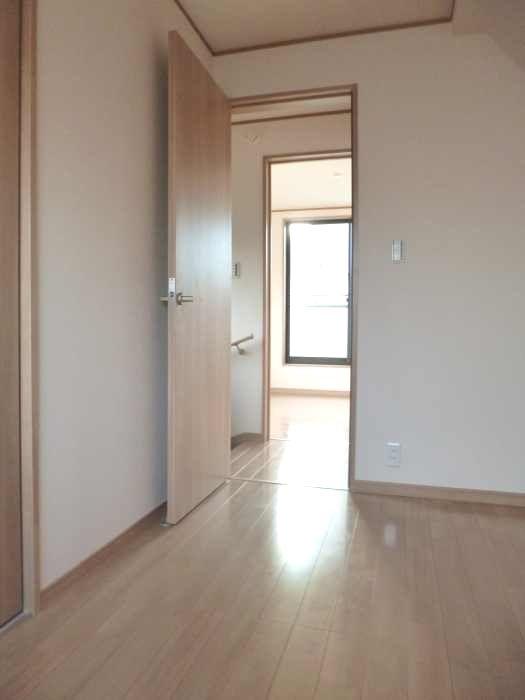 Other introspection
その他内観
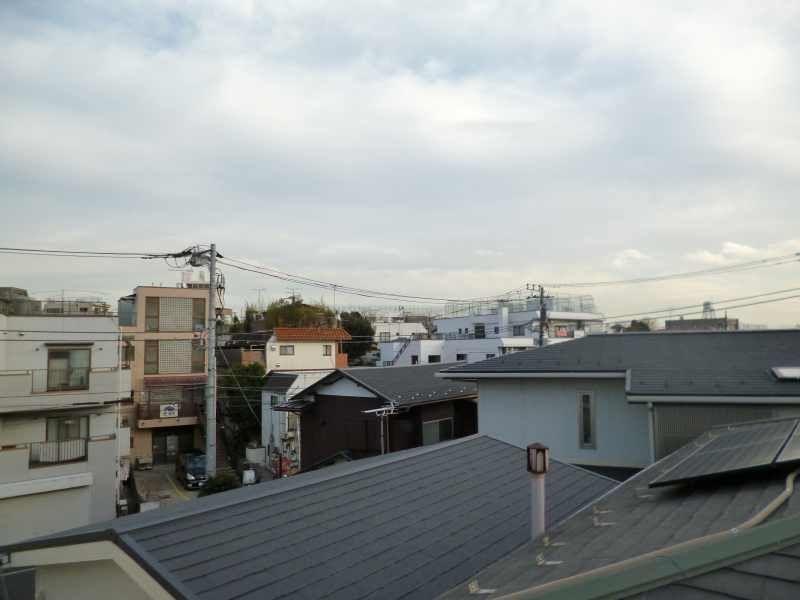 View photos from the dwelling unit
住戸からの眺望写真
Other localその他現地 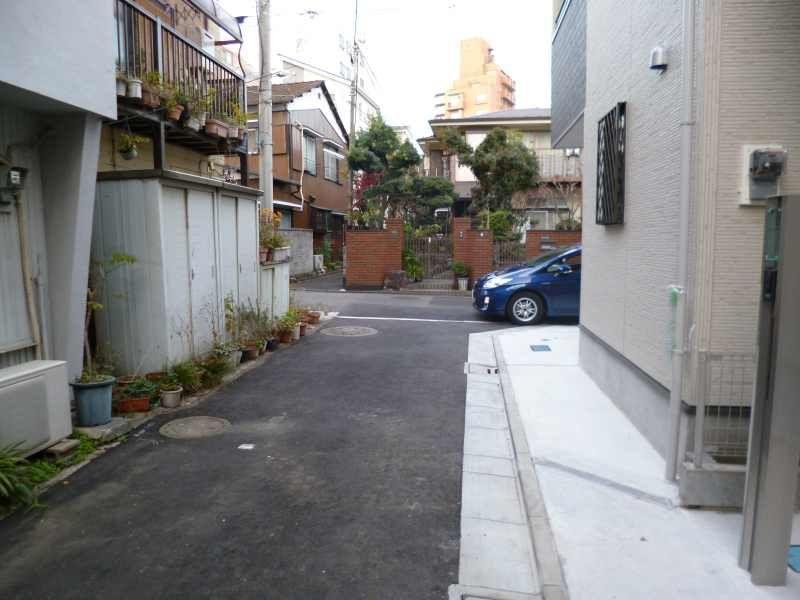 Frontal road
前面道路
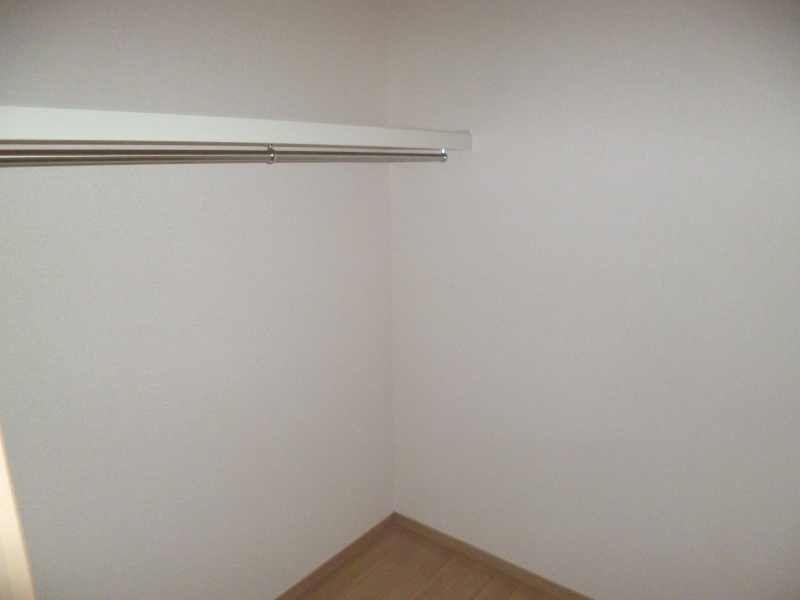 Receipt
収納
Location
|














