2014February
44,800,000 yen, 3LDK, 86.82 sq m
New Homes » Kanto » Tokyo » Ota City
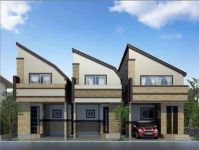 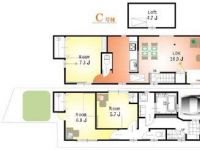
| | Ota-ku, Tokyo 東京都大田区 |
| Keikyu main line "Omorimachi" walk 15 minutes 京急本線「大森町」歩15分 |
| Ota Omorinishi 1-chome "new construction design housing project" 大田区大森西1丁目「新築デザイン住宅プロジェクト」 |
| Omori Station 15-minute walk 大森駅徒歩15分 |
Features pickup 特徴ピックアップ | | System kitchen / Bathroom Dryer / TV monitor interphone / Floor heating システムキッチン /浴室乾燥機 /TVモニタ付インターホン /床暖房 | Price 価格 | | 44,800,000 yen 4480万円 | Floor plan 間取り | | 3LDK 3LDK | Units sold 販売戸数 | | 1 units 1戸 | Land area 土地面積 | | 80.71 sq m (measured) 80.71m2(実測) | Building area 建物面積 | | 86.82 sq m 86.82m2 | Driveway burden-road 私道負担・道路 | | Nothing, East 4m width 無、東4m幅 | Completion date 完成時期(築年月) | | February 2014 2014年2月 | Address 住所 | | Ota-ku, Tokyo Omorinishi 1 東京都大田区大森西1 | Traffic 交通 | | Keikyu main line "Omorimachi" walk 15 minutes
Keikyu main line "Heiwajima" walk 18 minutes 京急本線「大森町」歩15分
京急本線「平和島」歩18分
| Contact お問い合せ先 | | TEL: 0800-603-1901 [Toll free] mobile phone ・ Also available from PHS
Caller ID is not notified
Please contact the "saw SUUMO (Sumo)"
If it does not lead, If the real estate company TEL:0800-603-1901【通話料無料】携帯電話・PHSからもご利用いただけます
発信者番号は通知されません
「SUUMO(スーモ)を見た」と問い合わせください
つながらない方、不動産会社の方は
| Building coverage, floor area ratio 建ぺい率・容積率 | | 60% ・ 200% 60%・200% | Time residents 入居時期 | | February 2014 schedule 2014年2月予定 | Land of the right form 土地の権利形態 | | Ownership 所有権 | Structure and method of construction 構造・工法 | | Wooden 2-story 木造2階建 | Use district 用途地域 | | Semi-industrial 準工業 | Overview and notices その他概要・特記事項 | | Facilities: Public Water Supply, This sewage, City gas, Building confirmation number: 04538 設備:公営水道、本下水、都市ガス、建築確認番号:04538 | Company profile 会社概要 | | <Mediation> Minister of Land, Infrastructure and Transport (2) No. 007,179 (one company) Real Estate Association (Corporation) metropolitan area real estate Fair Trade Council member (Ltd.) Benhausu Kawasaki Nishiguchi branch Yubinbango212-0014 Kawasaki-shi, Kanagawa-ku, Saiwai Omiya-cho, address 5 Futoo building first floor <仲介>国土交通大臣(2)第007179号(一社)不動産協会会員 (公社)首都圏不動産公正取引協議会加盟(株)ベンハウス川崎西口支店〒212-0014 神奈川県川崎市幸区大宮町5番地 太尾ビル1階 |
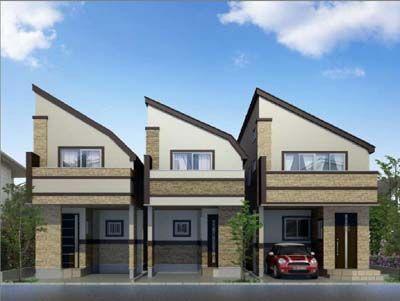 Local appearance photo
現地外観写真
Floor plan間取り図 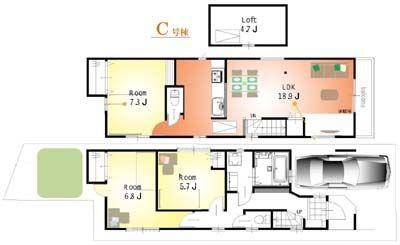 44,800,000 yen, 3LDK, Land area 80.71 sq m , Building area 86.82 sq m
4480万円、3LDK、土地面積80.71m2、建物面積86.82m2
Otherその他 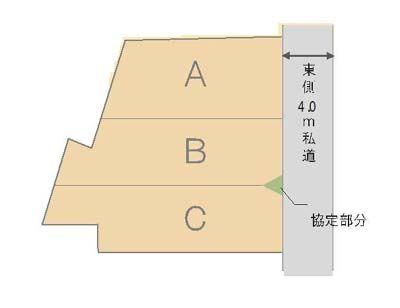 Compartment figure
区画図
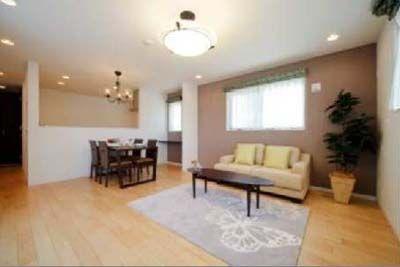 Living
リビング
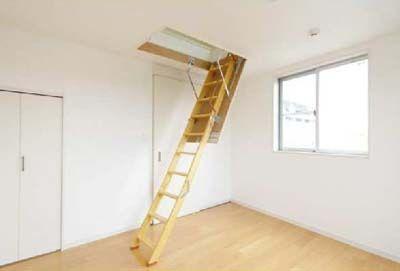 Other
その他
Location
|






