New Homes » Kanto » Tokyo » Ota City
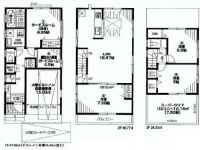 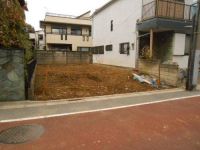
| | Ota-ku, Tokyo 東京都大田区 |
| Tokyu Ikegami Line "Ikegami" walk 15 minutes 東急池上線「池上」歩15分 |
| ■ Large floor plan of 4LDK + S ■ Wide balcony 7.5 Pledge ■ Garage space 2 cars ■ Shaping land southern side, Sunshine good ■ Flat 35S energy-saving standard correspondence ■4LDK+Sの大型な間取り ■ワイドバルコニー7.5帖 ■車庫スペース2台分■整形地南側面、日照良好 ■フラット35S省エネ基準対応 |
| Measures to conserve energy, Corresponding to the flat-35S, Parking two Allowed, LDK18 tatami mats or more, Super close, Facing south, System kitchen, Yang per good, Flat to the station, Siemens south road, Shaping land, Face-to-face kitchen, Wide balcony, Toilet 2 places, Bathroom 1 tsubo or more, South balcony, Double-glazing, Underfloor Storage, The window in the bathroom, All living room flooring, Three-story or more, City gas, Storeroom, roof balcony, Flat terrain 省エネルギー対策、フラット35Sに対応、駐車2台可、LDK18畳以上、スーパーが近い、南向き、システムキッチン、陽当り良好、駅まで平坦、南側道路面す、整形地、対面式キッチン、ワイドバルコニー、トイレ2ヶ所、浴室1坪以上、南面バルコニー、複層ガラス、床下収納、浴室に窓、全居室フローリング、3階建以上、都市ガス、納戸、ルーフバルコニー、平坦地 |
Features pickup 特徴ピックアップ | | Measures to conserve energy / Corresponding to the flat-35S / Parking two Allowed / LDK18 tatami mats or more / Super close / Facing south / System kitchen / Yang per good / Flat to the station / Siemens south road / Shaping land / Face-to-face kitchen / Wide balcony / Toilet 2 places / Bathroom 1 tsubo or more / South balcony / Double-glazing / Underfloor Storage / The window in the bathroom / All living room flooring / Three-story or more / City gas / Storeroom / roof balcony / Flat terrain 省エネルギー対策 /フラット35Sに対応 /駐車2台可 /LDK18畳以上 /スーパーが近い /南向き /システムキッチン /陽当り良好 /駅まで平坦 /南側道路面す /整形地 /対面式キッチン /ワイドバルコニー /トイレ2ヶ所 /浴室1坪以上 /南面バルコニー /複層ガラス /床下収納 /浴室に窓 /全居室フローリング /3階建以上 /都市ガス /納戸 /ルーフバルコニー /平坦地 | Price 価格 | | 57,300,000 yen 5730万円 | Floor plan 間取り | | 4LDK + S (storeroom) 4LDK+S(納戸) | Units sold 販売戸数 | | 1 units 1戸 | Total units 総戸数 | | 1 units 1戸 | Land area 土地面積 | | 87.5 sq m (registration) 87.5m2(登記) | Building area 建物面積 | | 121.06 sq m (registration) 121.06m2(登記) | Driveway burden-road 私道負担・道路 | | Nothing, South 5.7m width (contact the road width 6.7m) 無、南5.7m幅(接道幅6.7m) | Completion date 完成時期(築年月) | | April 2014 2014年4月 | Address 住所 | | Ota-ku, Tokyo Central 6 東京都大田区中央6 | Traffic 交通 | | Tokyu Ikegami Line "Ikegami" walk 15 minutes 東急池上線「池上」歩15分
| Related links 関連リンク | | [Related Sites of this company] 【この会社の関連サイト】 | Person in charge 担当者より | | Rep Okada Akio Age: 30 Daigyokai Experience: is also good at 10 years in Tokyo area, Since I have lived in Yokohama, Kawasaki ・ It is also a detailed Yokohama area. Office 10 years, If you could be involved with real estate, Anything question please. 担当者岡田 章男年齢:30代業界経験:10年都内のエリアも得意ですが、横浜市在住しておりますので、川崎・横浜エリアも詳しいです。在職10年、不動産の関わることでしたら、何でもご質問下さい。 | Contact お問い合せ先 | | TEL: 03-6809-7321 Please contact as "saw SUUMO (Sumo)" TEL:03-6809-7321「SUUMO(スーモ)を見た」と問い合わせください | Building coverage, floor area ratio 建ぺい率・容積率 | | 60% ・ 200% 60%・200% | Time residents 入居時期 | | May 2014 plans 2014年5月予定 | Land of the right form 土地の権利形態 | | Ownership 所有権 | Structure and method of construction 構造・工法 | | Wooden three-story 木造3階建 | Use district 用途地域 | | One dwelling 1種住居 | Other limitations その他制限事項 | | Height district, Quasi-fire zones 高度地区、準防火地域 | Overview and notices その他概要・特記事項 | | Person in charge: Okada Akio, Facilities: Public Water Supply, This sewage, City gas, Building confirmation number: No. KS113-3120-00579, Parking: car space 担当者:岡田 章男、設備:公営水道、本下水、都市ガス、建築確認番号:第KS113-3120-00579号、駐車場:カースペース | Company profile 会社概要 | | <Mediation> Governor of Tokyo (1) No. 094742 (Ltd.) Meguro, Setagaya real estate Yubinbango158-0082 Setagaya-ku, Tokyo Todoroki 1-30-13 <仲介>東京都知事(1)第094742号(株)目黒世田谷不動産〒158-0082 東京都世田谷区等々力1-30-13 |
Floor plan間取り図 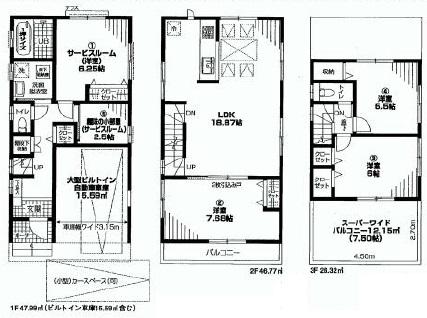 57,300,000 yen, 4LDK + S (storeroom), Land area 87.5 sq m , Building area 121.06 sq m
5730万円、4LDK+S(納戸)、土地面積87.5m2、建物面積121.06m2
Local appearance photo現地外観写真 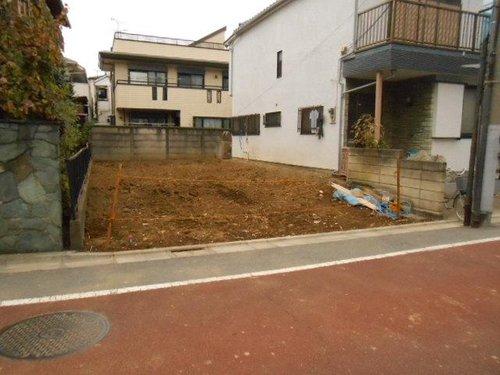 Local (12 May 2013) Shooting
現地(2013年12月)撮影
Compartment figure区画図 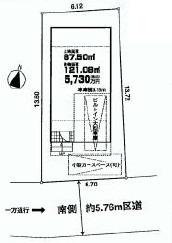 57,300,000 yen, 4LDK + S (storeroom), Land area 87.5 sq m , Building area 121.06 sq m
5730万円、4LDK+S(納戸)、土地面積87.5m2、建物面積121.06m2
Location
|




