New Homes » Kanto » Tokyo » Ota City
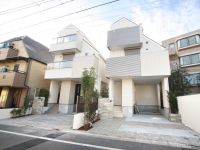 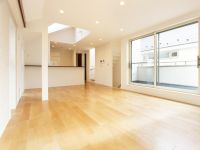
| | Ota-ku, Tokyo 東京都大田区 |
| Tokyu Ikegami Line "Yukigayaotsuka" walk 4 minutes 東急池上線「雪が谷大塚」歩4分 |
| Long-term high-quality housing, LDK20 tatami mats or more, Super close, System kitchen, Bathroom Dryer, All room storage, Or more before road 6m, Toilet 2 places, Bathroom 1 tsubo or more, Otobasu, TV with bathroom, The window in the bathroom, TV monitor interphone, Ventilation good, All living room flooring, Dish washing dryer, Walk-in closet, Water filter, City gas, Floor heating 長期優良住宅、LDK20畳以上、スーパーが近い、システムキッチン、浴室乾燥機、全居室収納、前道6m以上、トイレ2ヶ所、浴室1坪以上、オートバス、TV付浴室、浴室に窓、TVモニタ付インターホン、通風良好、全居室フローリング、食器洗乾燥機、ウォークインクロゼット、浄水器、都市ガス、床暖房 |
Features pickup 特徴ピックアップ | | Long-term high-quality housing / LDK20 tatami mats or more / Super close / System kitchen / Bathroom Dryer / All room storage / Or more before road 6m / Toilet 2 places / Bathroom 1 tsubo or more / Otobasu / TV with bathroom / The window in the bathroom / TV monitor interphone / Ventilation good / All living room flooring / Dish washing dryer / Walk-in closet / Water filter / City gas / Floor heating 長期優良住宅 /LDK20畳以上 /スーパーが近い /システムキッチン /浴室乾燥機 /全居室収納 /前道6m以上 /トイレ2ヶ所 /浴室1坪以上 /オートバス /TV付浴室 /浴室に窓 /TVモニタ付インターホン /通風良好 /全居室フローリング /食器洗乾燥機 /ウォークインクロゼット /浄水器 /都市ガス /床暖房 | Price 価格 | | 93,800,000 yen 9380万円 | Floor plan 間取り | | 4LDK 4LDK | Units sold 販売戸数 | | 1 units 1戸 | Total units 総戸数 | | 2 units 2戸 | Land area 土地面積 | | 106.39 sq m (registration) 106.39m2(登記) | Building area 建物面積 | | 134.82 sq m (measured), Among the first floor garage 16.8 sq m 134.82m2(実測)、うち1階車庫16.8m2 | Driveway burden-road 私道負担・道路 | | Nothing, East 6m width (contact the road width 6m) 無、東6m幅(接道幅6m) | Completion date 完成時期(築年月) | | December 2013 2013年12月 | Address 住所 | | Ota-ku, Tokyo northern mountain-cho 東京都大田区北嶺町 | Traffic 交通 | | Tokyu Ikegami Line "Yukigayaotsuka" walk 4 minutes
Tokyu Ikegami Line "Ontakesan" walk 7 minutes 東急池上線「雪が谷大塚」歩4分
東急池上線「御嶽山」歩7分
| Related links 関連リンク | | [Related Sites of this company] 【この会社の関連サイト】 | Person in charge 担当者より | | Person in charge of real-estate and building FP Ishii KuniAkatsuki Age: 30 Daigyokai Experience: 13 years popular property is I do not think that's a good thing for our customers. Please let me help you find the ideal home. Other, Suggestions of such important your home to sell or mortgage also Please leave. I think that surely become a force. 担当者宅建FP石井 邦暁年齢:30代業界経験:13年人気のある物件がお客様にとって良い物件だとは思いません。理想の住宅を見つけるお手伝いをさせて頂きます。他にも、大事なご自宅の売却や住宅ローン等のご提案もお任せ下さい。きっと力になれると思います。 | Contact お問い合せ先 | | TEL: 0800-603-1956 [Toll free] mobile phone ・ Also available from PHS
Caller ID is not notified
Please contact the "saw SUUMO (Sumo)"
If it does not lead, If the real estate company TEL:0800-603-1956【通話料無料】携帯電話・PHSからもご利用いただけます
発信者番号は通知されません
「SUUMO(スーモ)を見た」と問い合わせください
つながらない方、不動産会社の方は
| Building coverage, floor area ratio 建ぺい率・容積率 | | 60% ・ 200% 60%・200% | Time residents 入居時期 | | Immediate available 即入居可 | Land of the right form 土地の権利形態 | | Ownership 所有権 | Structure and method of construction 構造・工法 | | Wooden three-story 木造3階建 | Construction 施工 | | Foundation Holmes (Ltd.) 創建ホームズ(株) | Use district 用途地域 | | One middle and high 1種中高 | Overview and notices その他概要・特記事項 | | Contact: Ishii KuniAkatsuki, Facilities: Public Water Supply, This sewage, City gas, Building confirmation number: HPA-13-04309-1, Parking: Garage 担当者:石井 邦暁、設備:公営水道、本下水、都市ガス、建築確認番号:HPA-13-04309-1、駐車場:車庫 | Company profile 会社概要 | | <Mediation> Governor of Tokyo (6) No. 060665 (Corporation) Tokyo Metropolitan Government Building Lots and Buildings Transaction Business Association (Corporation) metropolitan area real estate Fair Trade Council member (Ltd.) Uptown Jiyugaoka Yubinbango152-0023 Meguro-ku, Tokyo Yakumo 3-12-10 <仲介>東京都知事(6)第060665号(公社)東京都宅地建物取引業協会会員 (公社)首都圏不動産公正取引協議会加盟(株)アップタウン自由が丘店〒152-0023 東京都目黒区八雲3-12-10 |
Otherその他 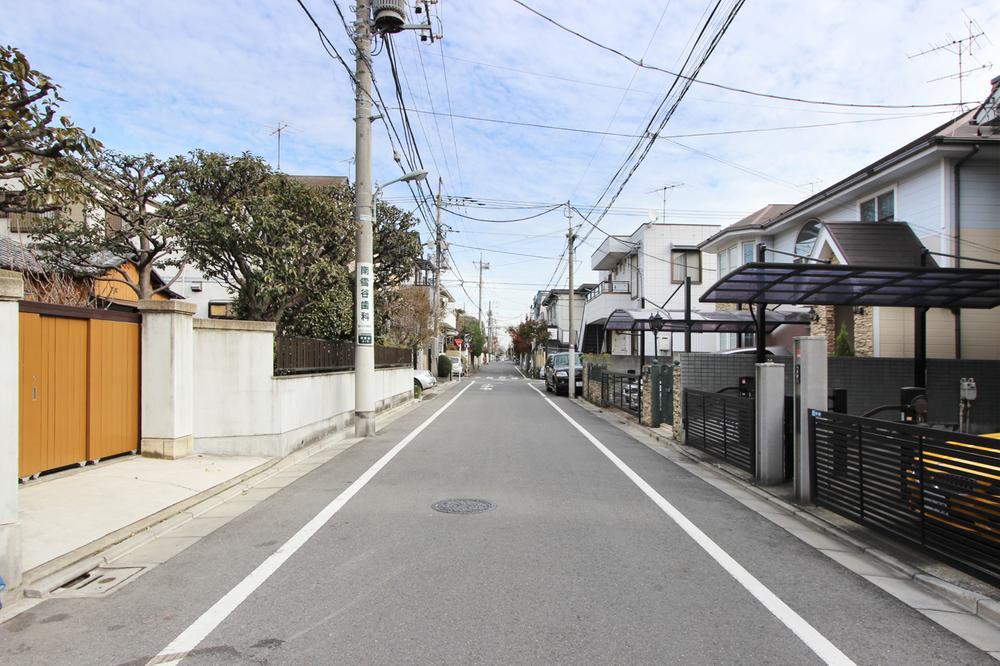 New homes nestled in a quiet residential area
閑静な住宅街に佇む新築住宅
Local appearance photo現地外観写真 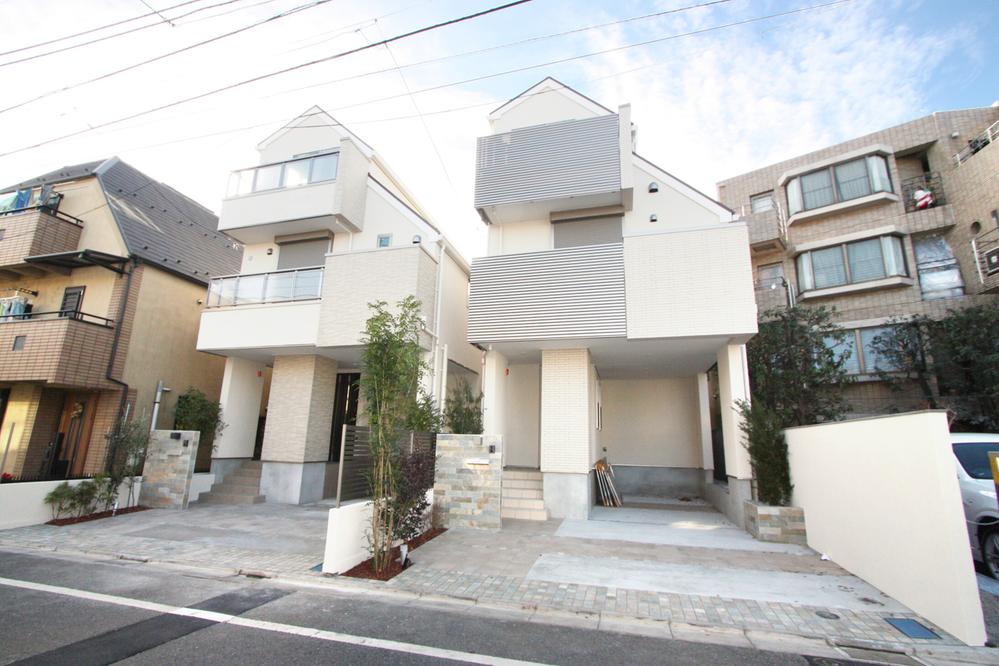 Newly built two buildings of announcement, Photos front is the property
新築2棟の発表、写真手前が当該物件
Livingリビング 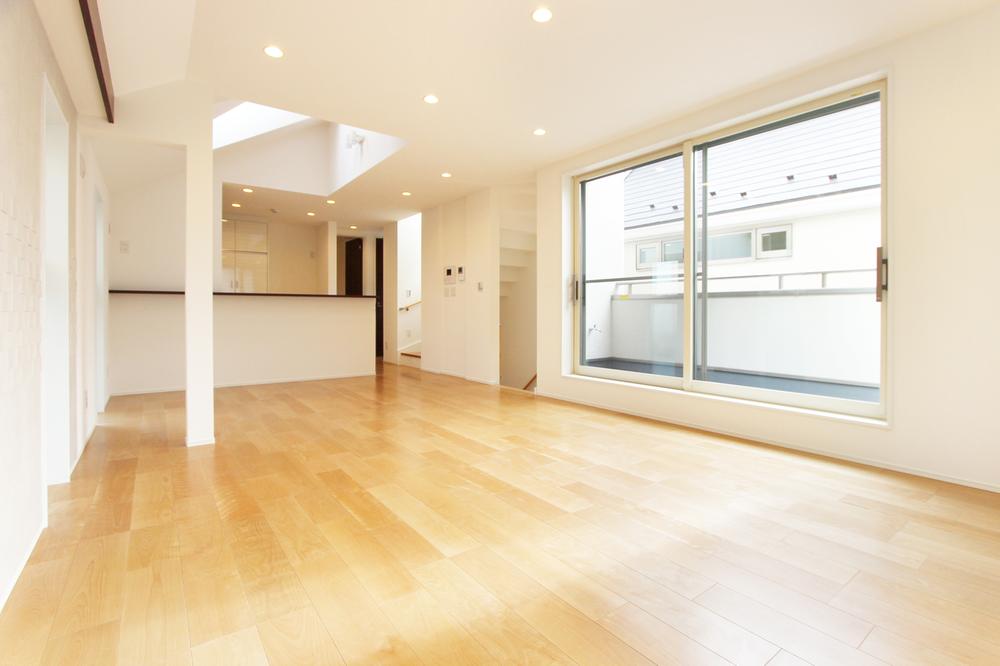 About 20 quires of LDK, Also good comfortable day
約20帖のLDK、日当たりも良く快適な空間
Kitchenキッチン 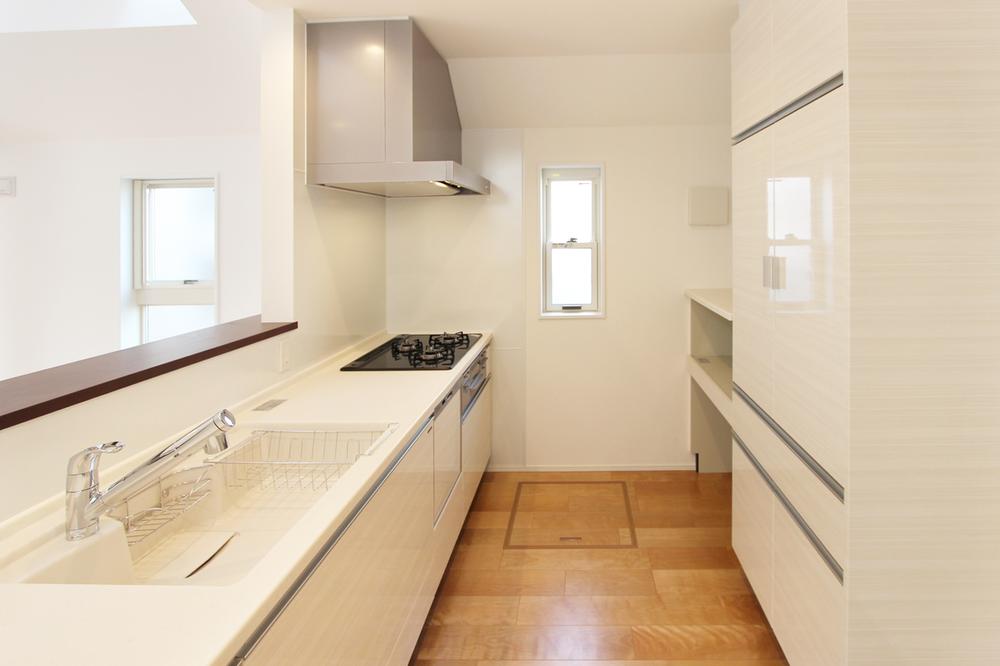 Storage space such as a cupboard also rich
食器棚など収納スペースも豊富
Floor plan間取り図 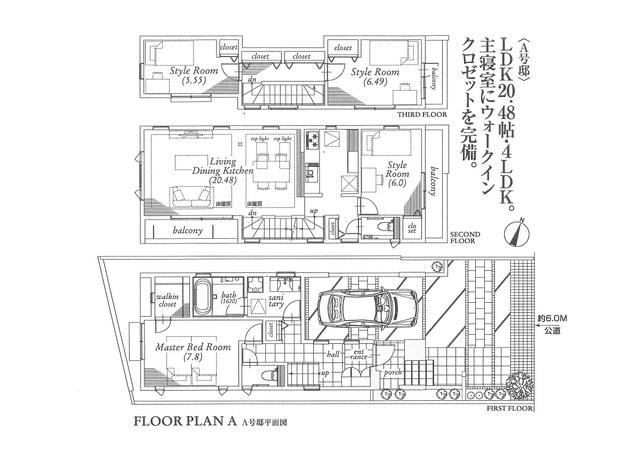 93,800,000 yen, 4LDK, Land area 106.39 sq m , With storage space in the building area 134.82 sq m all room
9380万円、4LDK、土地面積106.39m2、建物面積134.82m2 全居室に収納スペース付き
Bathroom浴室 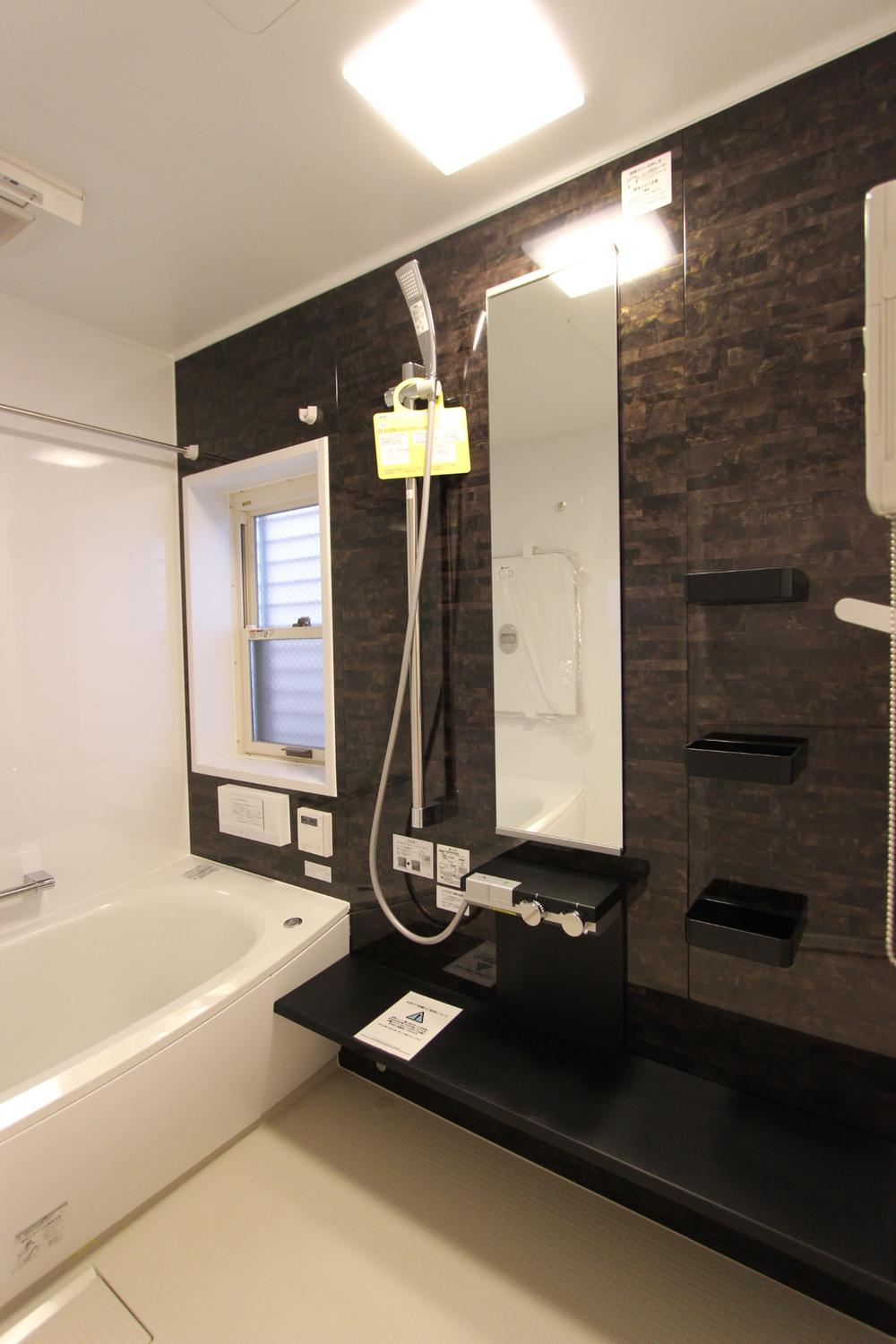 1.25 square meters type of room, Bathroom TV
ゆとりの1.25坪タイプ、浴室テレビ付き
Non-living roomリビング以外の居室 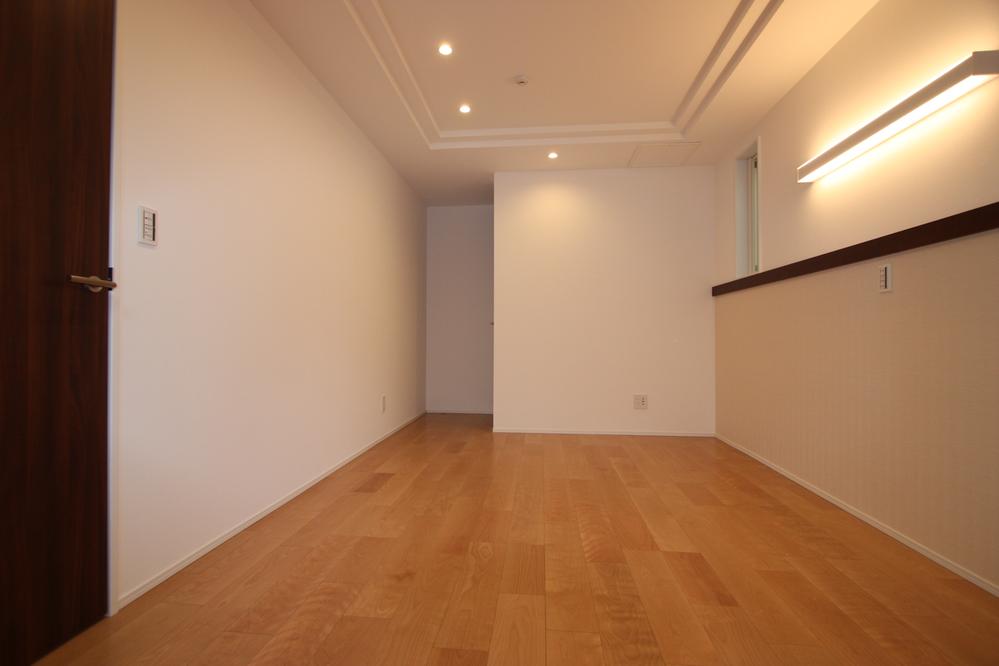 About 7.8 Pledge of main bedroom
約7.8帖の主寝室
Wash basin, toilet洗面台・洗面所 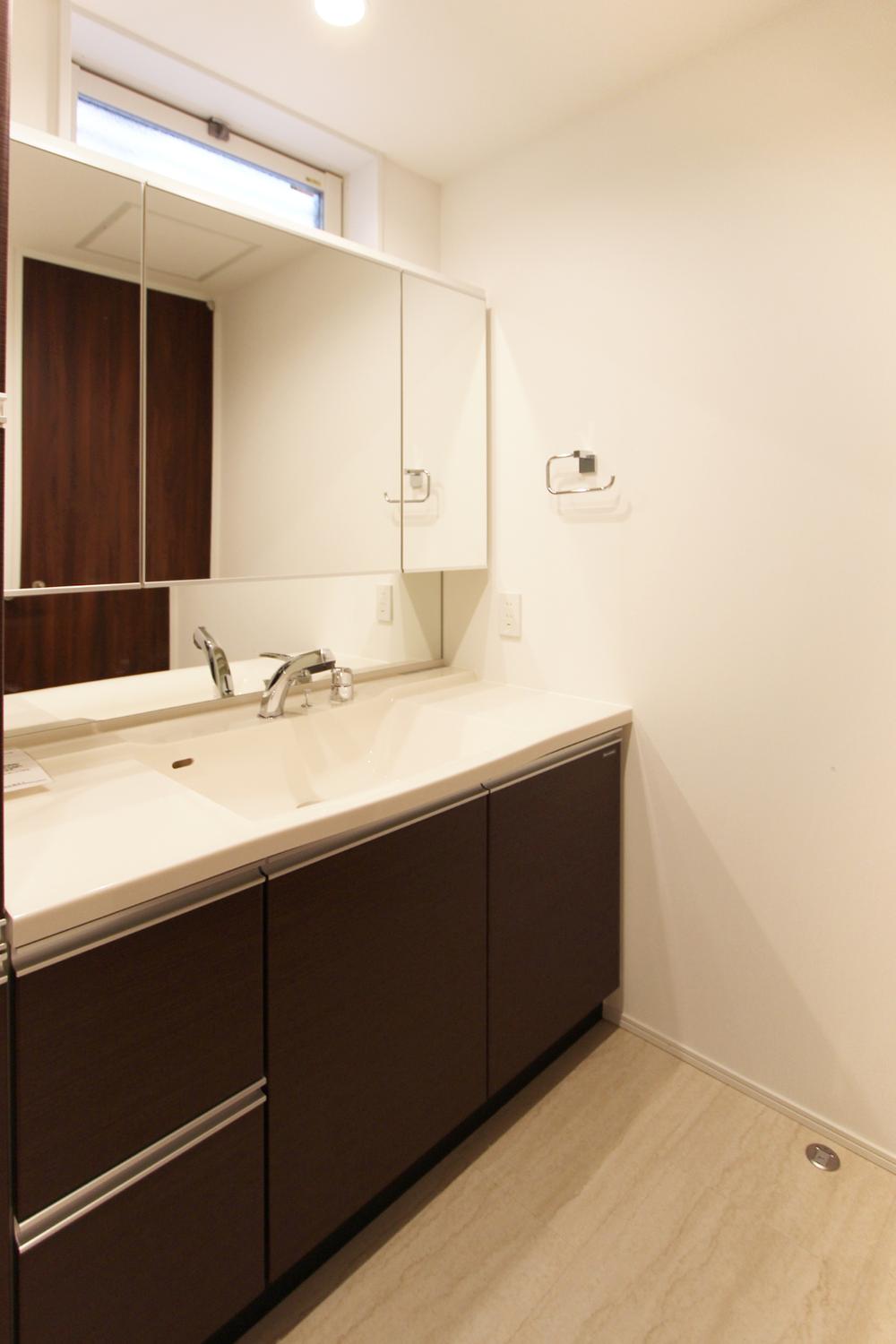 System shampoo dresser basin bowl integrated counter
洗面ボウル一体型カウンターのシステムシャンプードレッサー
Supermarketスーパー 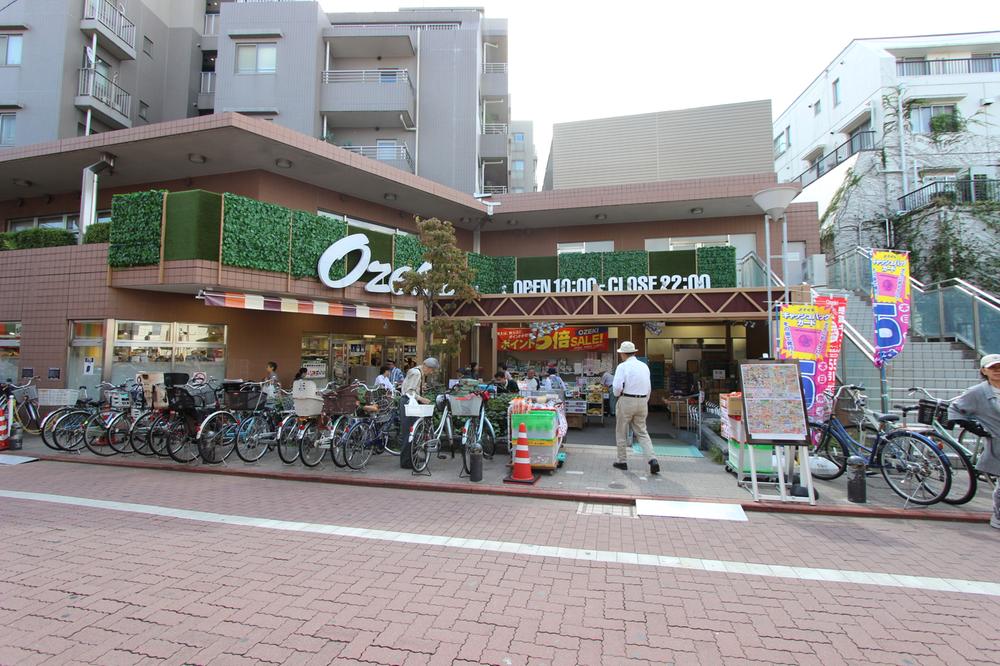 Until Ozeki 280m
オオゼキまで280m
Compartment figure区画図 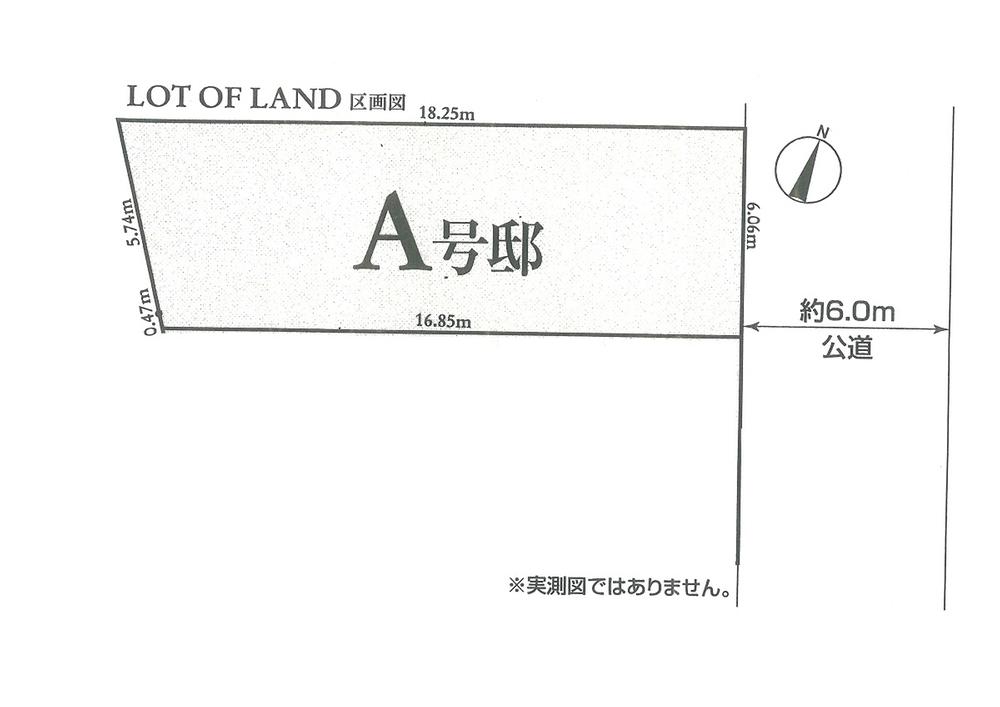 93,800,000 yen, 4LDK, Land area 106.39 sq m , Building area 134.82 sq m
9380万円、4LDK、土地面積106.39m2、建物面積134.82m2
Otherその他 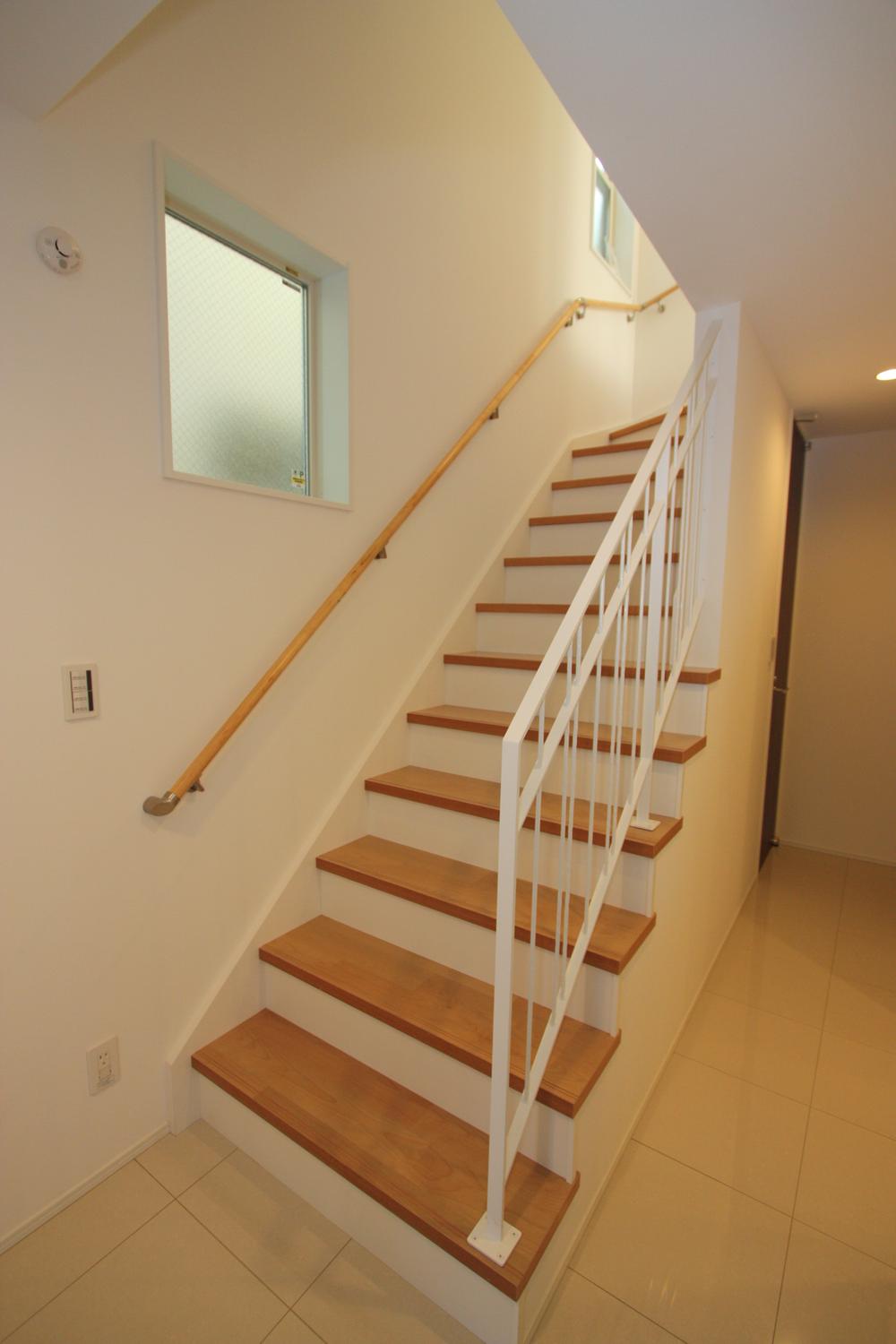 Meter module design of the stairs is a room width
階段はゆとりのある幅のメーターモジュール設計
Supermarketスーパー 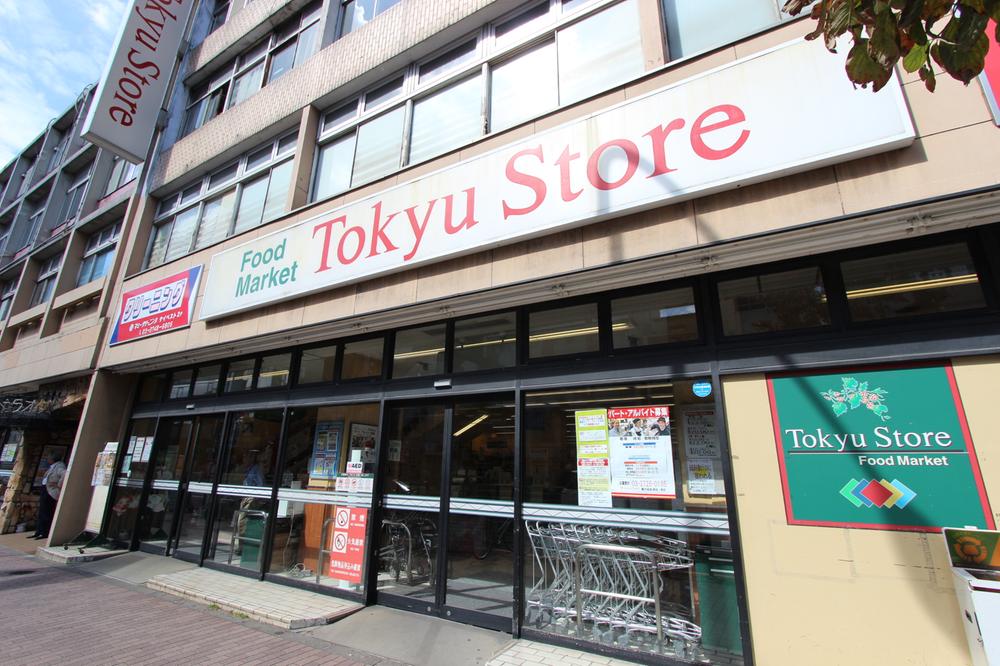 340m to Tokyu Store Chain
東急ストアまで340m
Otherその他 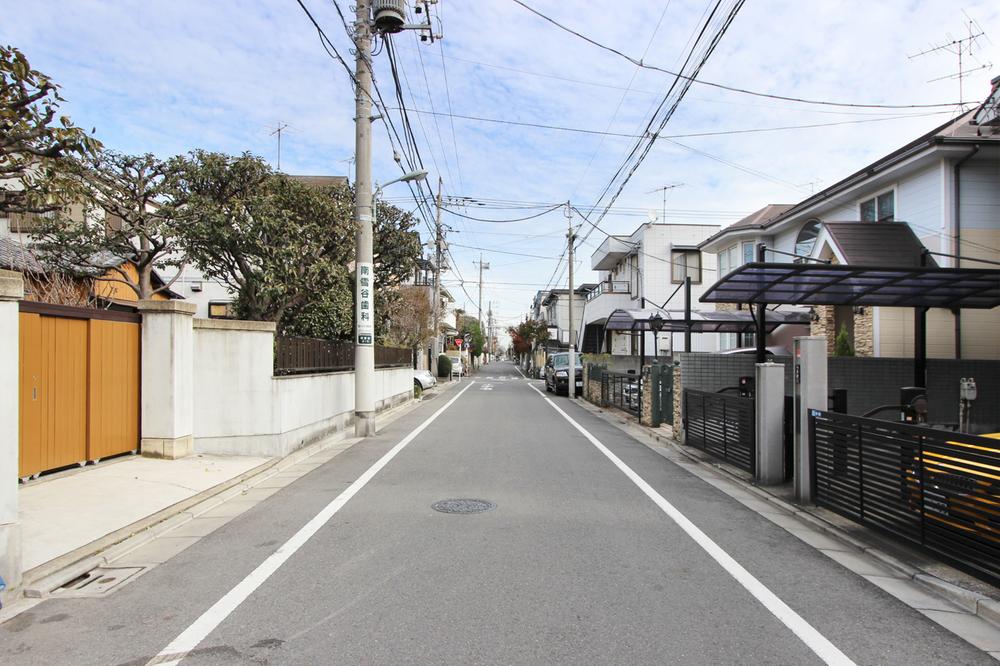 Near the quiet residential area
付近は閑静な住宅街
Supermarketスーパー 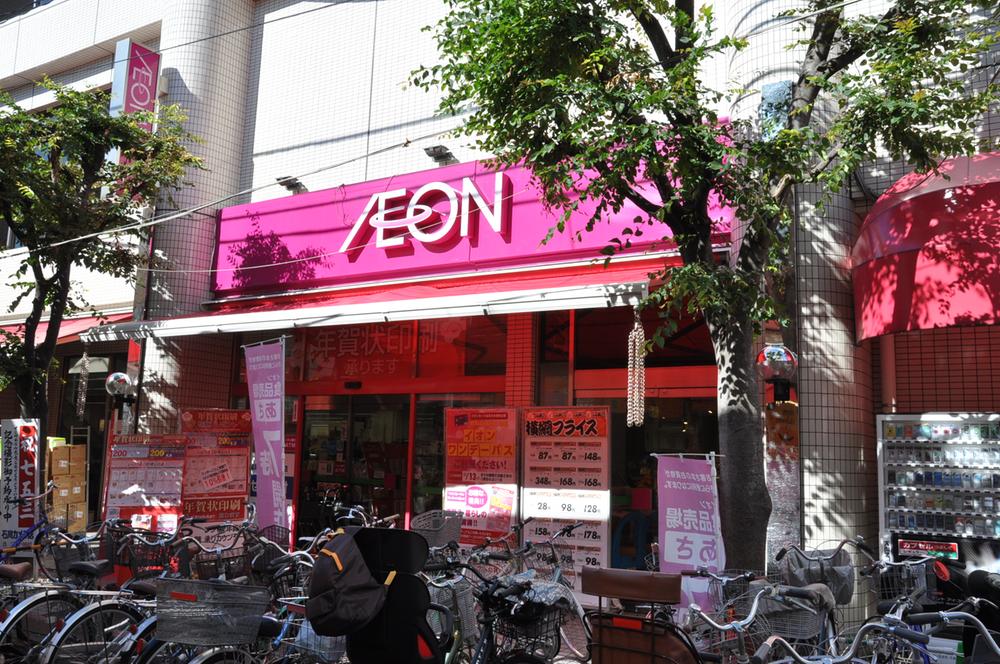 500m to ion Ontakesan shop
イオン御嶽山店まで500m
Post office郵便局 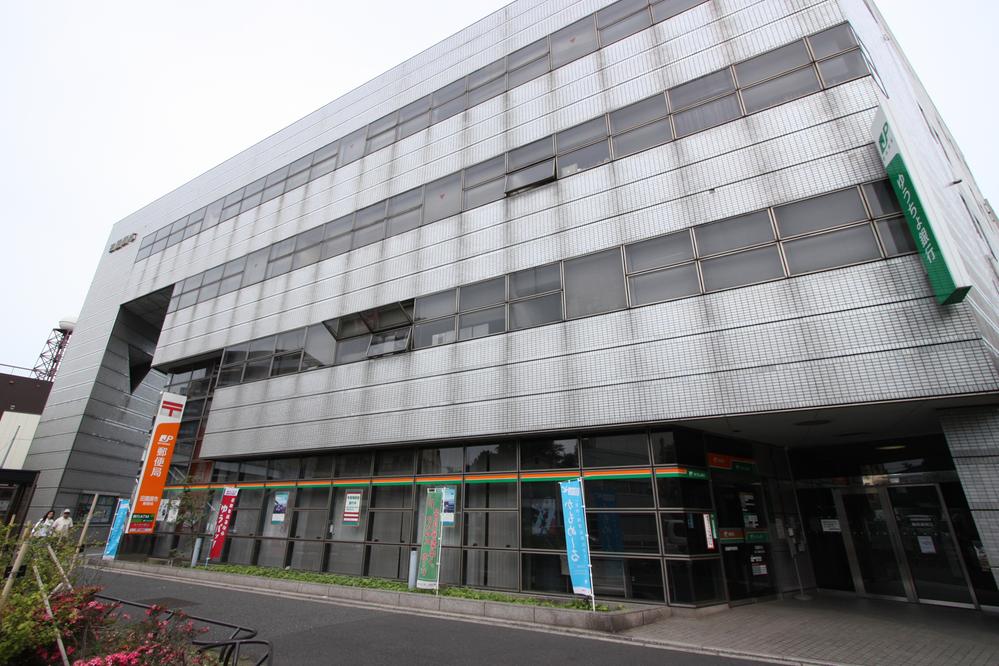 Denenchofu 445m until the post office
田園調布郵便局まで445m
Bank銀行 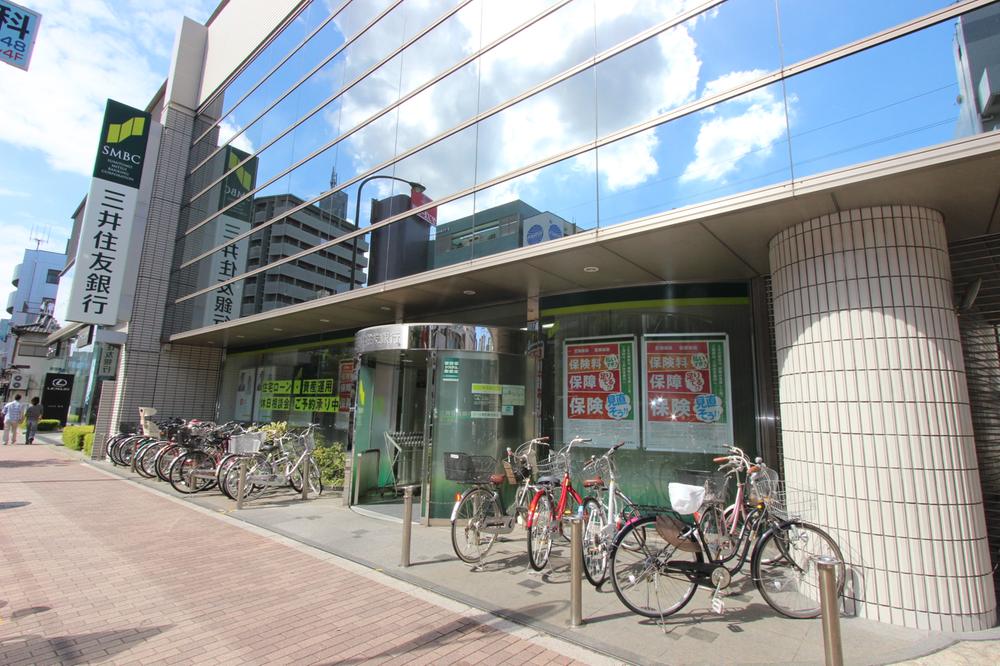 450m to Sumitomo Mitsui Banking Corporation
三井住友銀行まで450m
Location
|

















