New Homes » Kanto » Tokyo » Ota City
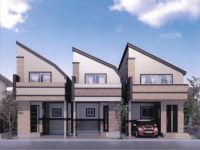 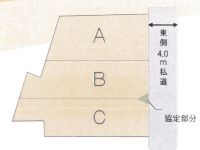
| | Ota-ku, Tokyo 東京都大田区 |
| Keikyu main line "Omorimachi" walk 15 minutes 京急本線「大森町」歩15分 |
| 2-story, LDK18 tatami mats or more, Face-to-face kitchen, 2 along the line more accessible, Flat terrain, Flat to the station, System kitchen, Bathroom Dryer, All room storage, Shaping land, Toilet 2 places, Bathroom 1 tsubo or more, Otobasu 2階建、LDK18畳以上、対面式キッチン、2沿線以上利用可、平坦地、駅まで平坦、システムキッチン、浴室乾燥機、全居室収納、整形地、トイレ2ヶ所、浴室1坪以上、オートバス |
| 2-story, LDK18 tatami mats or more, Face-to-face kitchen, 2 along the line more accessible, Flat terrain, Flat to the station, System kitchen, Bathroom Dryer, All room storage, Shaping land, Toilet 2 places, Bathroom 1 tsubo or more, Otobasu, loft, The window in the bathroom, Atrium, All living room flooring, Built garage, Water filter, Living stairs, Floor heating 2階建、LDK18畳以上、対面式キッチン、2沿線以上利用可、平坦地、駅まで平坦、システムキッチン、浴室乾燥機、全居室収納、整形地、トイレ2ヶ所、浴室1坪以上、オートバス、ロフト、浴室に窓、吹抜け、全居室フローリング、ビルトガレージ、浄水器、リビング階段、床暖房 |
Features pickup 特徴ピックアップ | | 2 along the line more accessible / LDK18 tatami mats or more / System kitchen / Bathroom Dryer / All room storage / Flat to the station / Shaping land / Face-to-face kitchen / Toilet 2 places / Bathroom 1 tsubo or more / 2-story / Otobasu / loft / The window in the bathroom / Atrium / All living room flooring / Built garage / Water filter / Living stairs / Flat terrain / Floor heating 2沿線以上利用可 /LDK18畳以上 /システムキッチン /浴室乾燥機 /全居室収納 /駅まで平坦 /整形地 /対面式キッチン /トイレ2ヶ所 /浴室1坪以上 /2階建 /オートバス /ロフト /浴室に窓 /吹抜け /全居室フローリング /ビルトガレージ /浄水器 /リビング階段 /平坦地 /床暖房 | Price 価格 | | 44,800,000 yen 44,800,000 yen 4480万円4480万円 | Floor plan 間取り | | 3LDK ~ 3LDK 3LDK ~ 3LDK | Units sold 販売戸数 | | 3 units 3戸 | Total units 総戸数 | | 3 units 3戸 | Land area 土地面積 | | 76.64 sq m ~ 80.71 sq m (23.18 tsubo ~ 24.41 square meters) 76.64m2 ~ 80.71m2(23.18坪 ~ 24.41坪) | Building area 建物面積 | | 83.91 sq m ~ 86.82 sq m (25.38 tsubo ~ 26.26 square meters) 83.91m2 ~ 86.82m2(25.38坪 ~ 26.26坪) | Driveway burden-road 私道負担・道路 | | Road width: 4.0m, Asphaltic pavement 道路幅:4.0m、アスファルト舗装 | Completion date 完成時期(築年月) | | February 2014 early schedule 2014年2月初旬予定 | Address 住所 | | Ota-ku, Tokyo Omorinishi 1-19-19 東京都大田区大森西1-19-19 | Traffic 交通 | | Keikyu main line "Omorimachi" walk 15 minutes
JR Keihin Tohoku Line "Omori" walk 19 minutes
Keikyu main line "Heiwajima" walk 16 minutes 京急本線「大森町」歩15分
JR京浜東北線「大森」歩19分
京急本線「平和島」歩16分
| Related links 関連リンク | | [Related Sites of this company] 【この会社の関連サイト】 | Person in charge 担当者より | | [Regarding this property.] Rare two-story 【この物件について】希少2階建て | Contact お問い合せ先 | | TEL: 0120-307357 [Toll free] Please contact the "saw SUUMO (Sumo)" TEL:0120-307357【通話料無料】「SUUMO(スーモ)を見た」と問い合わせください | Building coverage, floor area ratio 建ぺい率・容積率 | | Kenpei rate: 60%, Volume ratio: 200% 建ペい率:60%、容積率:200% | Land of the right form 土地の権利形態 | | Ownership 所有権 | Structure and method of construction 構造・工法 | | Second floor wooden ・ Underground 0 stories 木造2階・地下0階建 | Use district 用途地域 | | Semi-industrial 準工業 | Land category 地目 | | Residential land 宅地 | Other limitations その他制限事項 | | Regulations have by the Aviation Law, Height district, Some agreement passage 航空法による規制有、高度地区、一部協定通路 | Overview and notices その他概要・特記事項 | | Building confirmation number: 222125 建築確認番号:222125 | Company profile 会社概要 | | <Marketing alliance (mediated)> Governor of Tokyo (1) No. 093315 (Ltd.) Sakura housing Yubinbango146-0083 Ota-ku, Tokyo staggered 1-5-4 <販売提携(媒介)>東京都知事(1)第093315号(株)さくらハウジング〒146-0083 東京都大田区千鳥1-5-4 |
Rendering (appearance)完成予想図(外観) 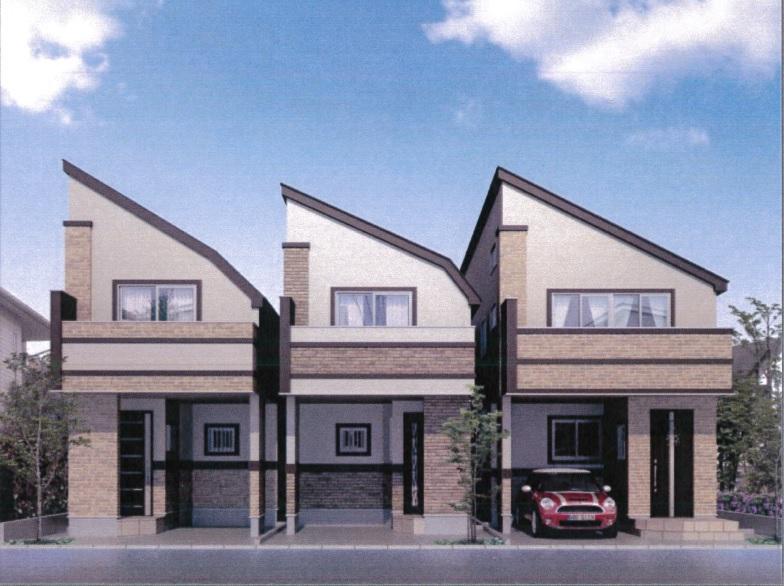 (Building) Rendering
(号棟)完成予想図
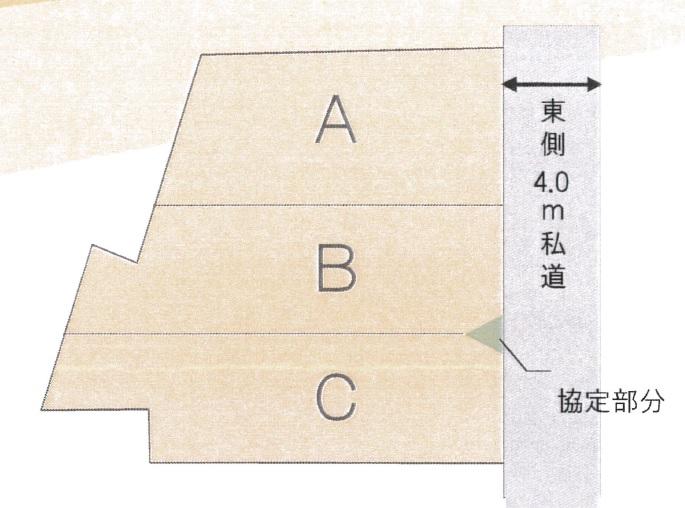 Sectioning view
区割り図
Local appearance photo現地外観写真 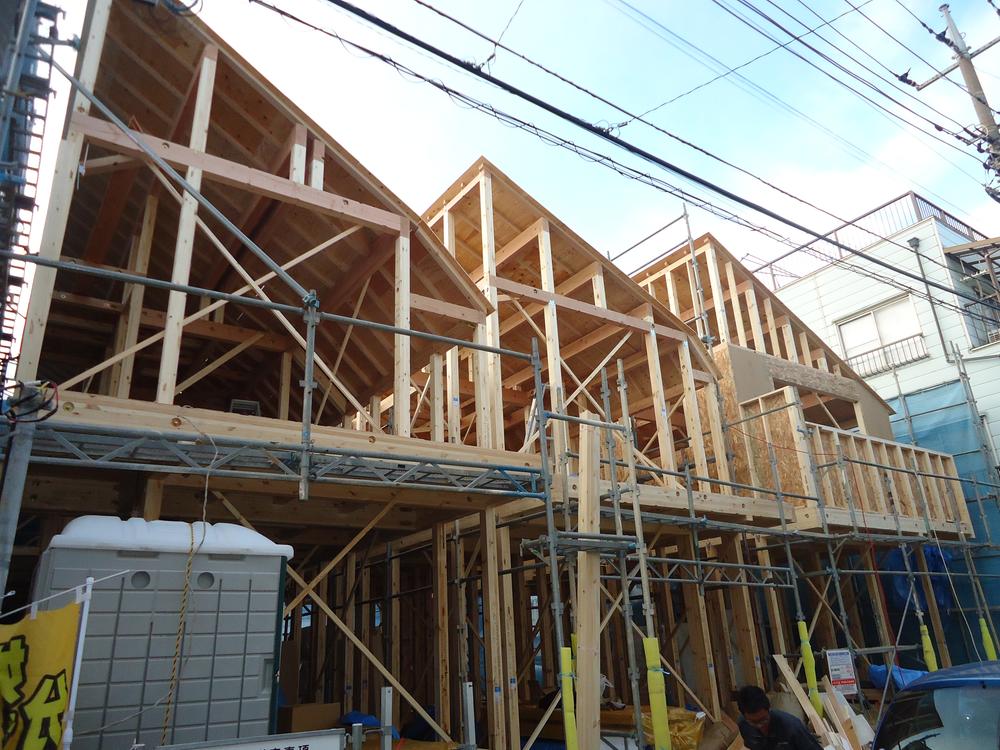 Local (12 May 2013) Shooting
現地(2013年12月)撮影
Floor plan間取り図 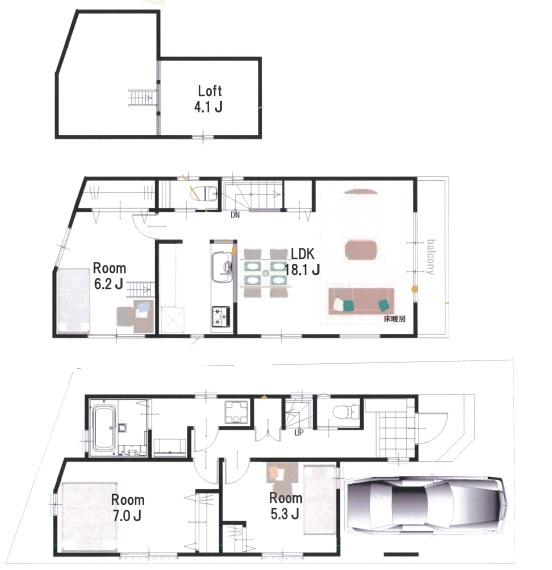 (A Building), Price 44,800,000 yen, 3LDK, Land area 76.64 sq m , Building area 84.1 sq m
(A号棟)、価格4480万円、3LDK、土地面積76.64m2、建物面積84.1m2
Rendering (appearance)完成予想図(外観) 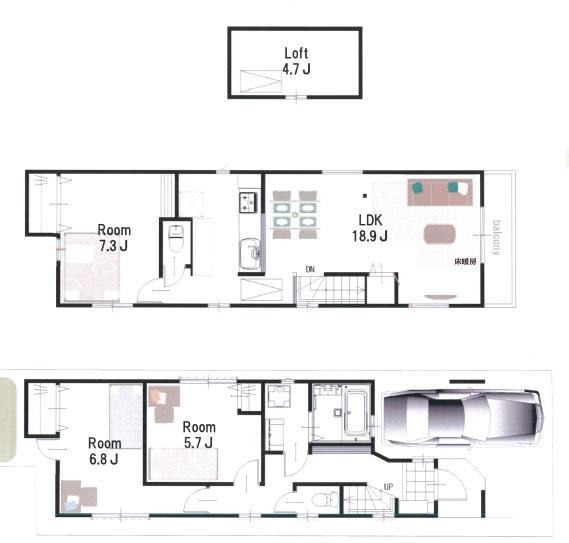 C Building floor plan
C号棟間取り図
Local photos, including front road前面道路含む現地写真 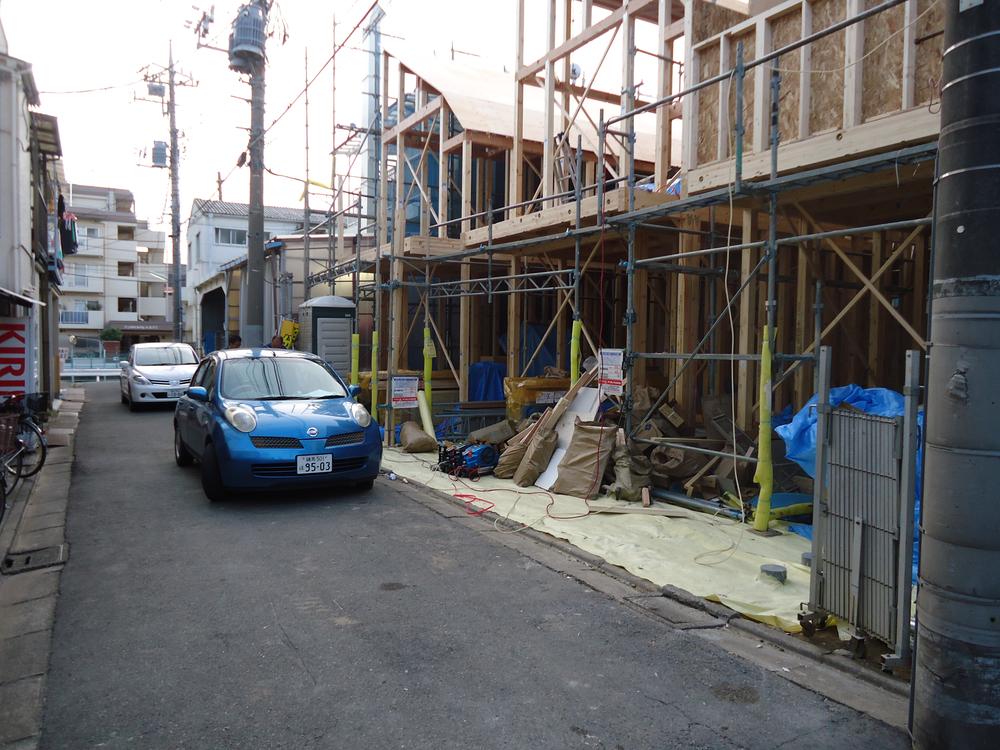 Local (12 May 2013) Shooting
現地(2013年12月)撮影
Floor plan間取り図 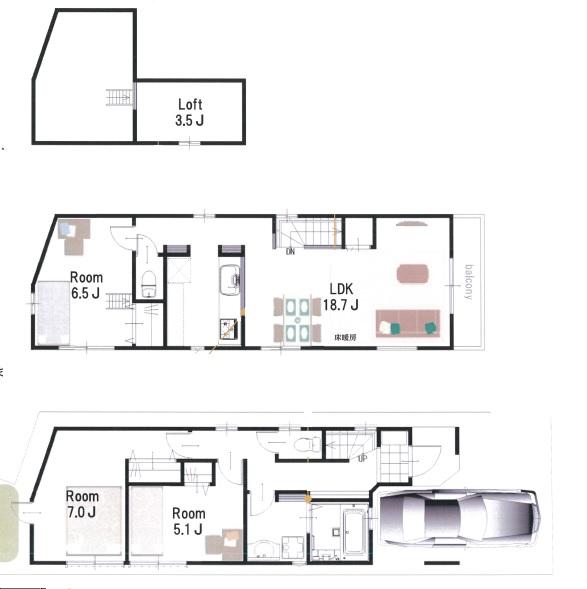 (B Building), Price 44,800,000 yen, 3LDK, Land area 77.05 sq m , Building area 83.91 sq m
(B号棟)、価格4480万円、3LDK、土地面積77.05m2、建物面積83.91m2
Same specifications photos (appearance)同仕様写真(外観) 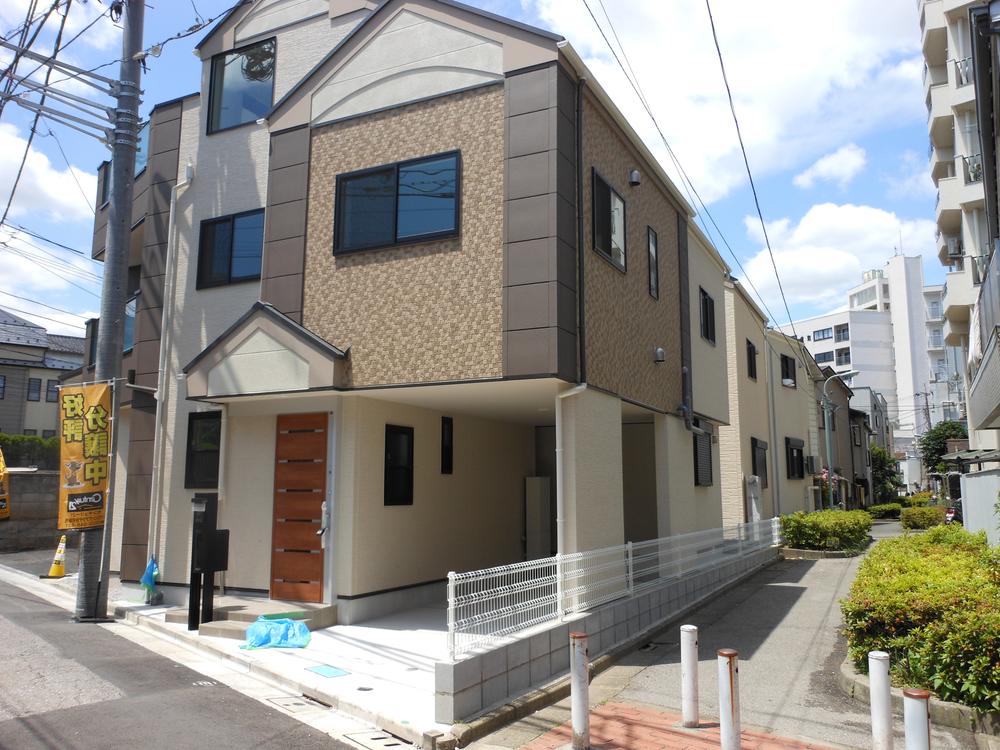 ( Building) same specification
( 号棟)同仕様
Primary school小学校 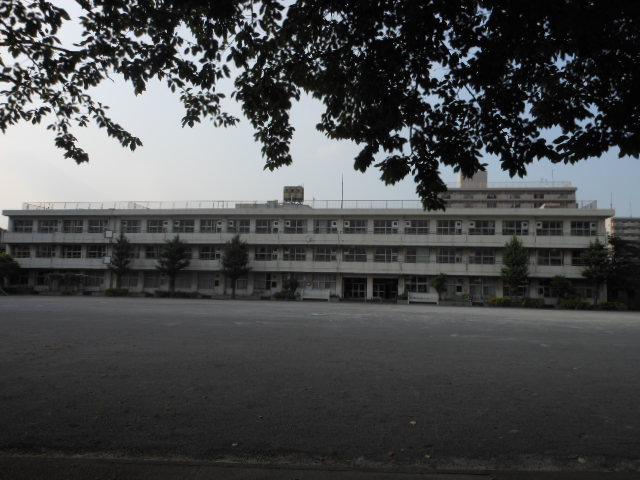 Omorihigashi elementary school
大森東小学校
Location
|










