New Homes » Kanto » Tokyo » Ota City
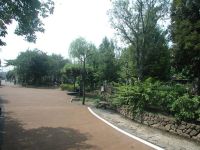 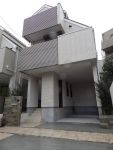
| | Ota-ku, Tokyo 東京都大田区 |
| Tokyu Ikegami Line "Yukigayaotsuka" walk 4 minutes 東急池上線「雪が谷大塚」歩4分 |
| Very rare in the newly built single-family [Long-term high-quality housing] Certification mansion various tax benefits are taken into account, There, high-asset property you live. 新築戸建ではとても珍しい【長期優良住宅】認定邸宅様々な税制優遇が考慮され、資産性の高いお住まいでございます。 |
| ◇ becoming good very easy to use housing because it is a floor plan that was considered an emphasis on raw activity line. ◆ Shopping facilities are very rich, Yukitani Otsuka Station Station is Ozeki and Tokyu Store Chain, Ontakesan Station are subject Ozeki and ion. ◇ There a newly built single-family was just completely finished. You can preview and relax please ◆ Please feel free to contact us at 0120-089-811. ◇生活動線を重視し考えられた間取りですのでとても使い勝手の良い住宅となっております。◆お買物施設はとても充実しており、雪谷が大塚駅駅前はオオゼキと東急ストア、御嶽山駅前はオオゼキとイオンがございます。◇完全完成したばかりの新築戸建でございます。ごゆっくりと内覧ができます◆0120-089-811までお気軽にお問い合わせ下さいませ。 |
Features pickup 特徴ピックアップ | | Immediate Available / LDK20 tatami mats or more / Energy-saving water heaters / Super close / System kitchen / Bathroom Dryer / All room storage / Or more before road 6m / Mist sauna / Washbasin with shower / Toilet 2 places / Bathroom 1 tsubo or more / 2 or more sides balcony / Warm water washing toilet seat / TV with bathroom / The window in the bathroom / TV monitor interphone / Dish washing dryer / Water filter / Three-story or more / City gas / Floor heating 即入居可 /LDK20畳以上 /省エネ給湯器 /スーパーが近い /システムキッチン /浴室乾燥機 /全居室収納 /前道6m以上 /ミストサウナ /シャワー付洗面台 /トイレ2ヶ所 /浴室1坪以上 /2面以上バルコニー /温水洗浄便座 /TV付浴室 /浴室に窓 /TVモニタ付インターホン /食器洗乾燥機 /浄水器 /3階建以上 /都市ガス /床暖房 | Price 価格 | | 93,800,000 yen 9380万円 | Floor plan 間取り | | 3LDK ・ 4LDK 3LDK・4LDK | Units sold 販売戸数 | | 2 units 2戸 | Total units 総戸数 | | 2 units 2戸 | Land area 土地面積 | | 106.39 sq m (measured) 106.39m2(実測) | Building area 建物面積 | | 128.11 sq m ・ 134.82 sq m (measured) 128.11m2・134.82m2(実測) | Driveway burden-road 私道負担・道路 | | Road width: 6m, Asphaltic pavement 道路幅:6m、アスファルト舗装 | Completion date 完成時期(築年月) | | December 2013 2013年12月 | Address 住所 | | Ota-ku, Tokyo northern mountain-cho 東京都大田区北嶺町 | Traffic 交通 | | Tokyu Ikegami Line "Yukigayaotsuka" walk 4 minutes
Tokyu Ikegami Line "Ontakesan" walk 7 minutes
Tamagawa Tokyu "Numabe" walk 16 minutes 東急池上線「雪が谷大塚」歩4分
東急池上線「御嶽山」歩7分
東急多摩川線「沼部」歩16分
| Related links 関連リンク | | [Related Sites of this company] 【この会社の関連サイト】 | Person in charge 担当者より | | Personnel Masamichi Nonaka Age: 30 Daigyokai experience: eight years, "the last of your decision," we live are looking for from the "First Step" We support every effort to put a cordial until. With me, It will help you find the only real estate one in the world. 担当者野中 雅道年齢:30代業界経験:8年お住まい探しの「はじめの一歩」から「最後のご決断」まで誠心誠意を込めて全力でサポート致します。私と一緒に、世界に一つだけの不動産を見つけましょう。 | Contact お問い合せ先 | | TEL: 0800-603-1307 [Toll free] mobile phone ・ Also available from PHS
Caller ID is not notified
Please contact the "saw SUUMO (Sumo)"
If it does not lead, If the real estate company TEL:0800-603-1307【通話料無料】携帯電話・PHSからもご利用いただけます
発信者番号は通知されません
「SUUMO(スーモ)を見た」と問い合わせください
つながらない方、不動産会社の方は
| Building coverage, floor area ratio 建ぺい率・容積率 | | Kenpei rate: 60%, Volume ratio: 200% 建ペい率:60%、容積率:200% | Time residents 入居時期 | | Immediate available 即入居可 | Land of the right form 土地の権利形態 | | Ownership 所有権 | Structure and method of construction 構造・工法 | | Wooden three-story 木造3階建 | Use district 用途地域 | | One middle and high 1種中高 | Land category 地目 | | Residential land 宅地 | Other limitations その他制限事項 | | Height district, Quasi-fire zones 高度地区、準防火地域 | Overview and notices その他概要・特記事項 | | Contact: Masamichi Nonaka, Garage 12.83 sq m ・ Including 16.80 sq m 担当者:野中 雅道、車庫12.83m2・16.80m2含む | Company profile 会社概要 | | <Mediation> Governor of Tokyo (9) No. 041509 (Corporation) All Japan Real Estate Association (Corporation) metropolitan area real estate Fair Trade Council member (Ltd.) Yunihausu Shibuya business center Yubinbango154-0001 Setagaya-ku, Tokyo Ikejiri 3-22-2 <仲介>東京都知事(9)第041509号(公社)全日本不動産協会会員 (公社)首都圏不動産公正取引協議会加盟(株)ユニハウス 渋谷営業センター〒154-0001 東京都世田谷区池尻3-22-2 |
Park公園 ![park. [East Chofu park] 810m stroll from Honchi ・ This spacious park, etc. can enjoy pool](/images/tokyo/ota/183d020034.jpg) [East Chofu park] 810m stroll from Honchi ・ This spacious park, etc. can enjoy pool
【東調布公園】本地から810m散策・プールなどが楽しめる広々とした公園です
Local appearance photo現地外観写真 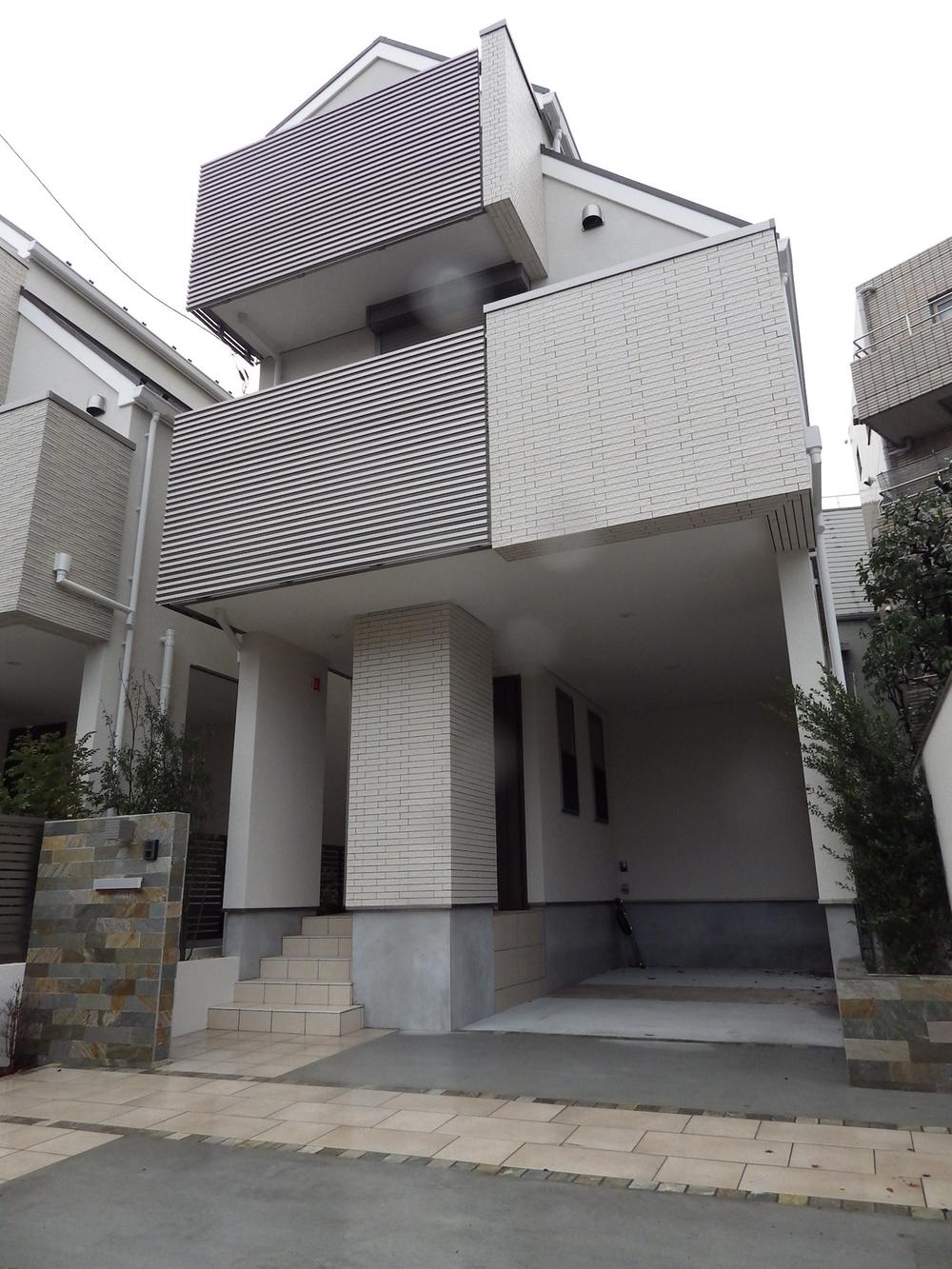 Local (12 May 2013) shooting A Building
現地(2013年12月)撮影A号棟
Floor plan間取り図 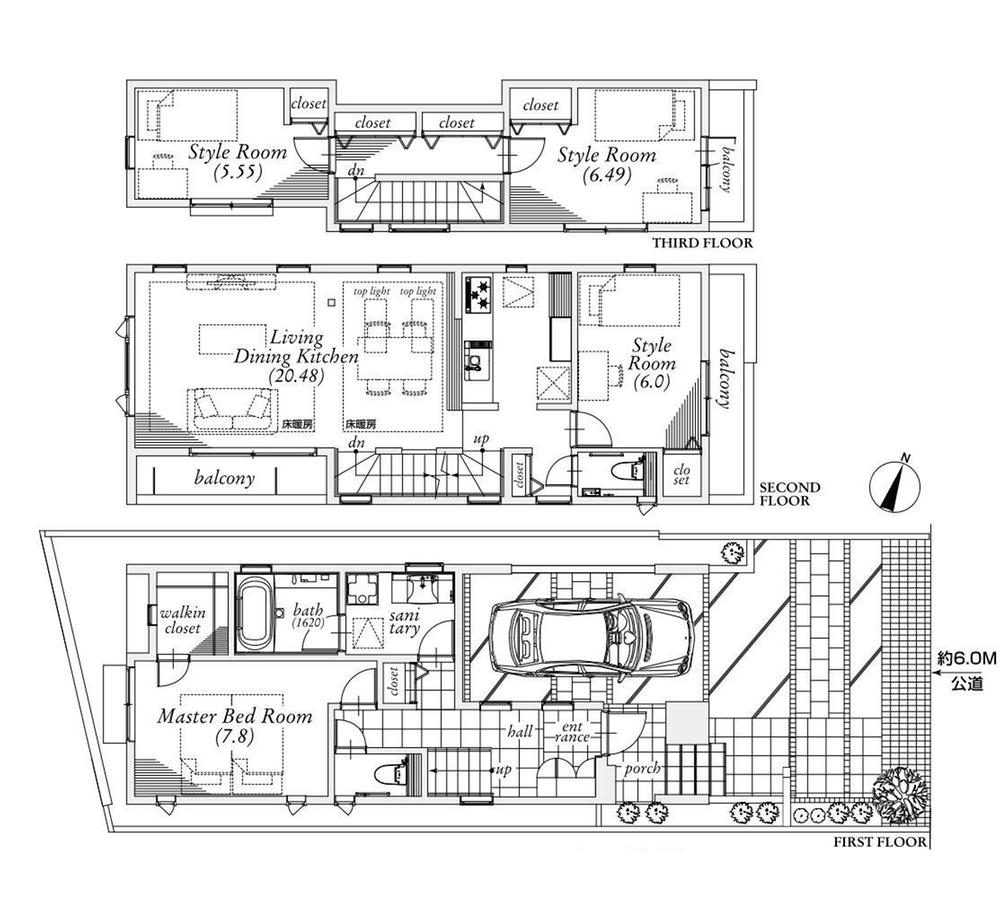 (A No. House), Price 93,800,000 yen, 4LDK, Land area 106.39 sq m , Building area 134.82 sq m
(A号邸)、価格9380万円、4LDK、土地面積106.39m2、建物面積134.82m2
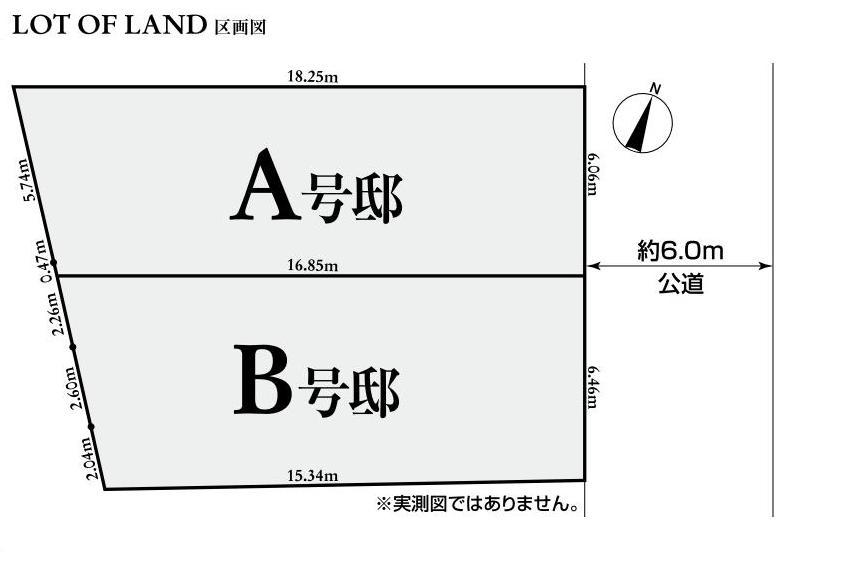 The entire compartment Figure
全体区画図
Local appearance photo現地外観写真 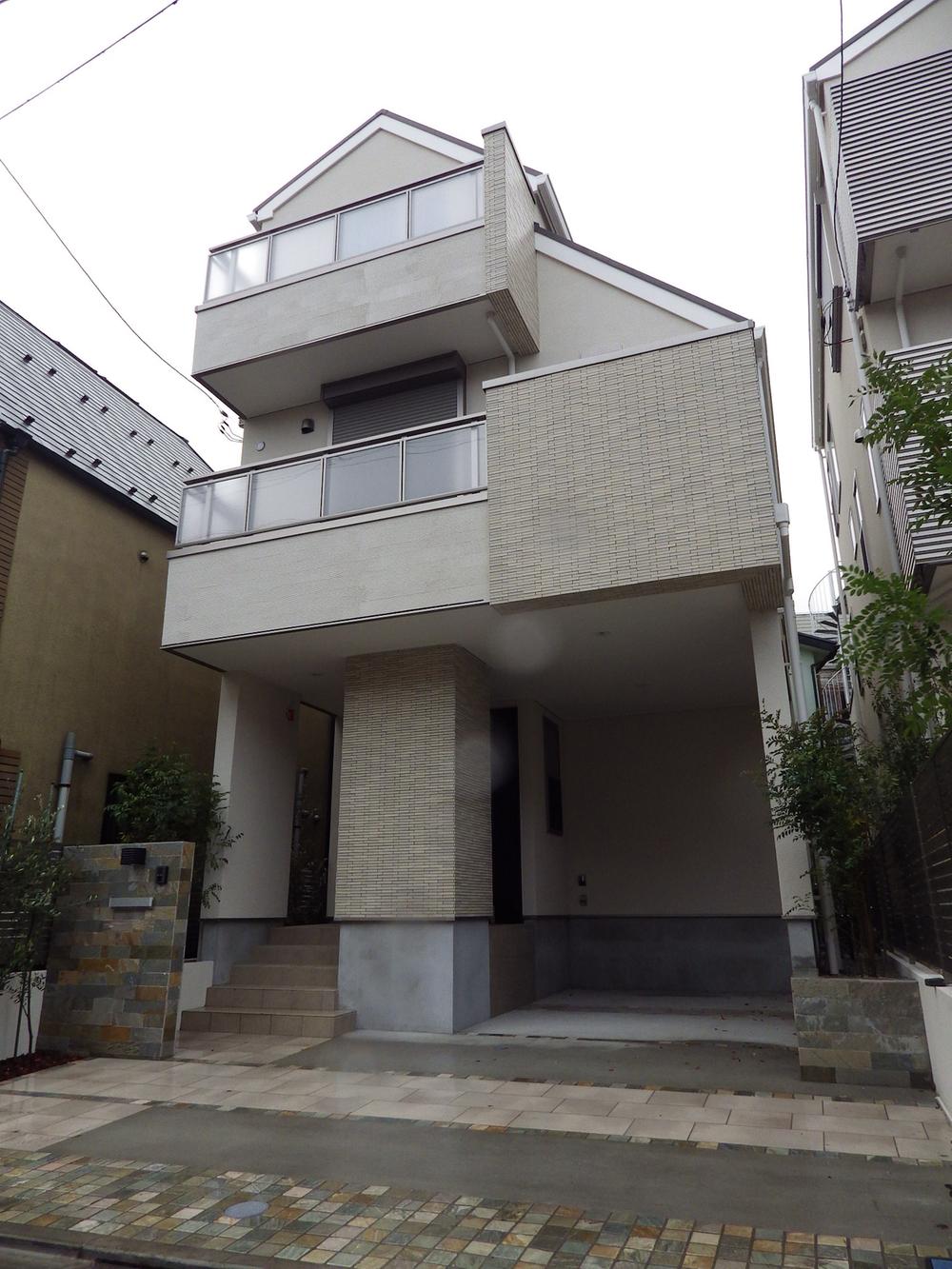 Local (12 May 2013) shooting B Building
現地(2013年12月)撮影B号棟
Floor plan間取り図 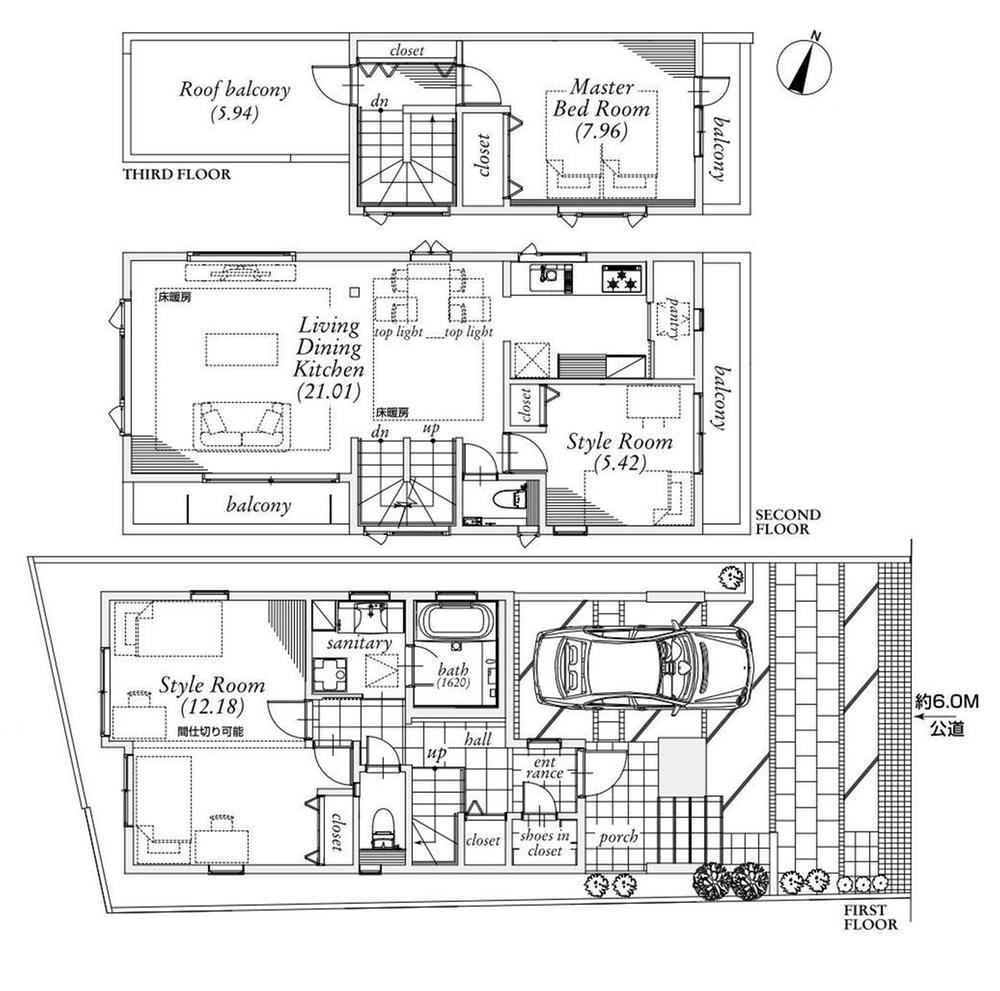 (B No. House), Price 93,800,000 yen, 3LDK, Land area 106.39 sq m , Building area 128.11 sq m
(B号邸)、価格9380万円、3LDK、土地面積106.39m2、建物面積128.11m2
Bathroom浴室 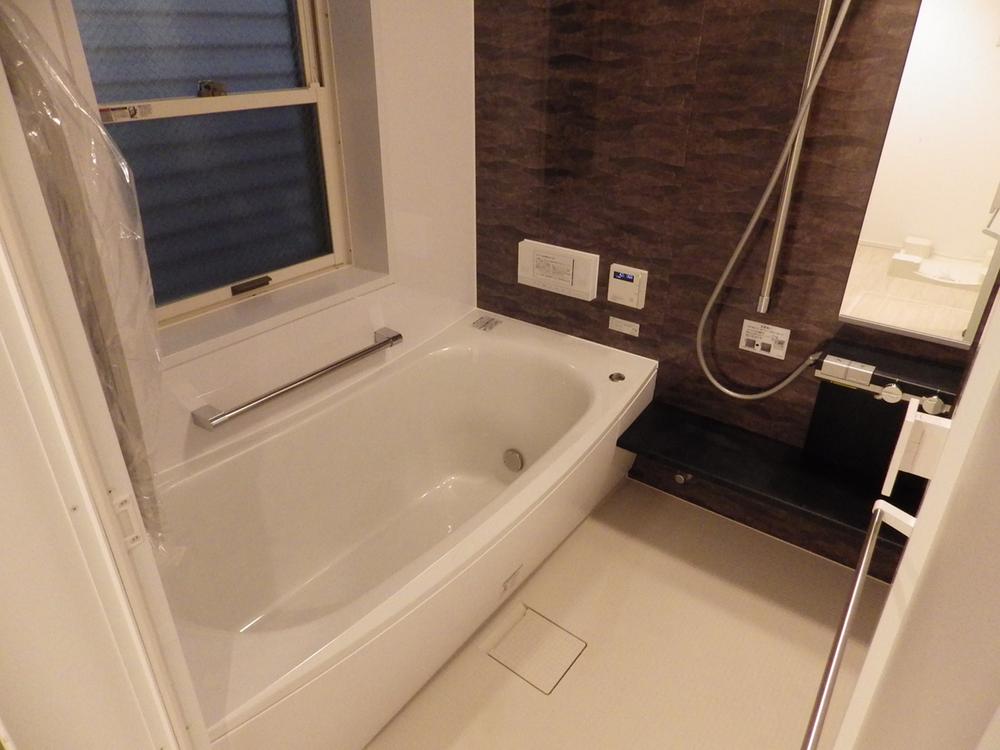 Bathroom A the washing place was spacious
洗い場が広々とした浴室A
Kitchenキッチン 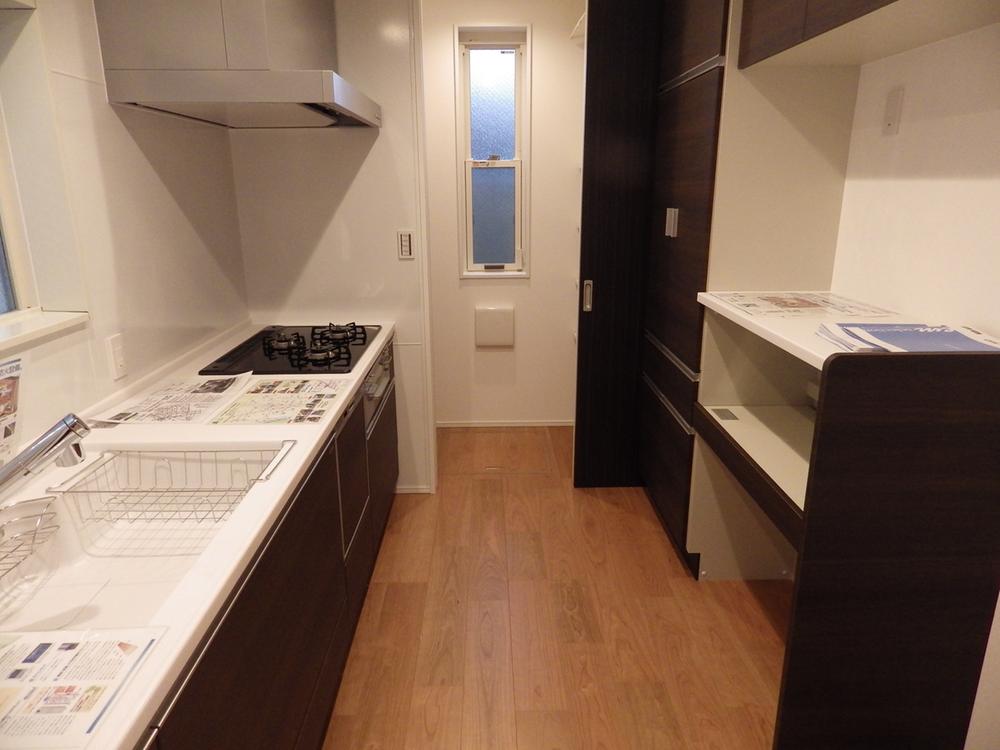 High storage capacity kitchen space with high equipment capacity spacious kitchen A
収納力の高いキッチンスペースと設備能力の高い広々としたキッチンA
Livingリビング 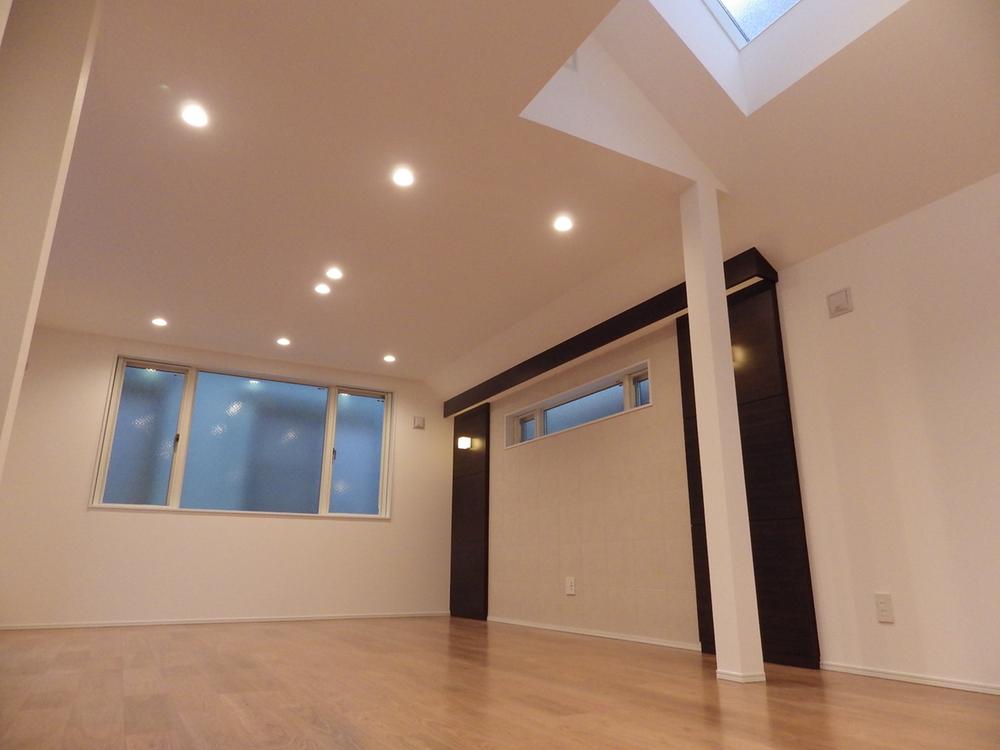 Space of balanced peace of living skylight of A Building
A号棟のリビング天窓の取れた安らぎの空間
Wash basin, toilet洗面台・洗面所 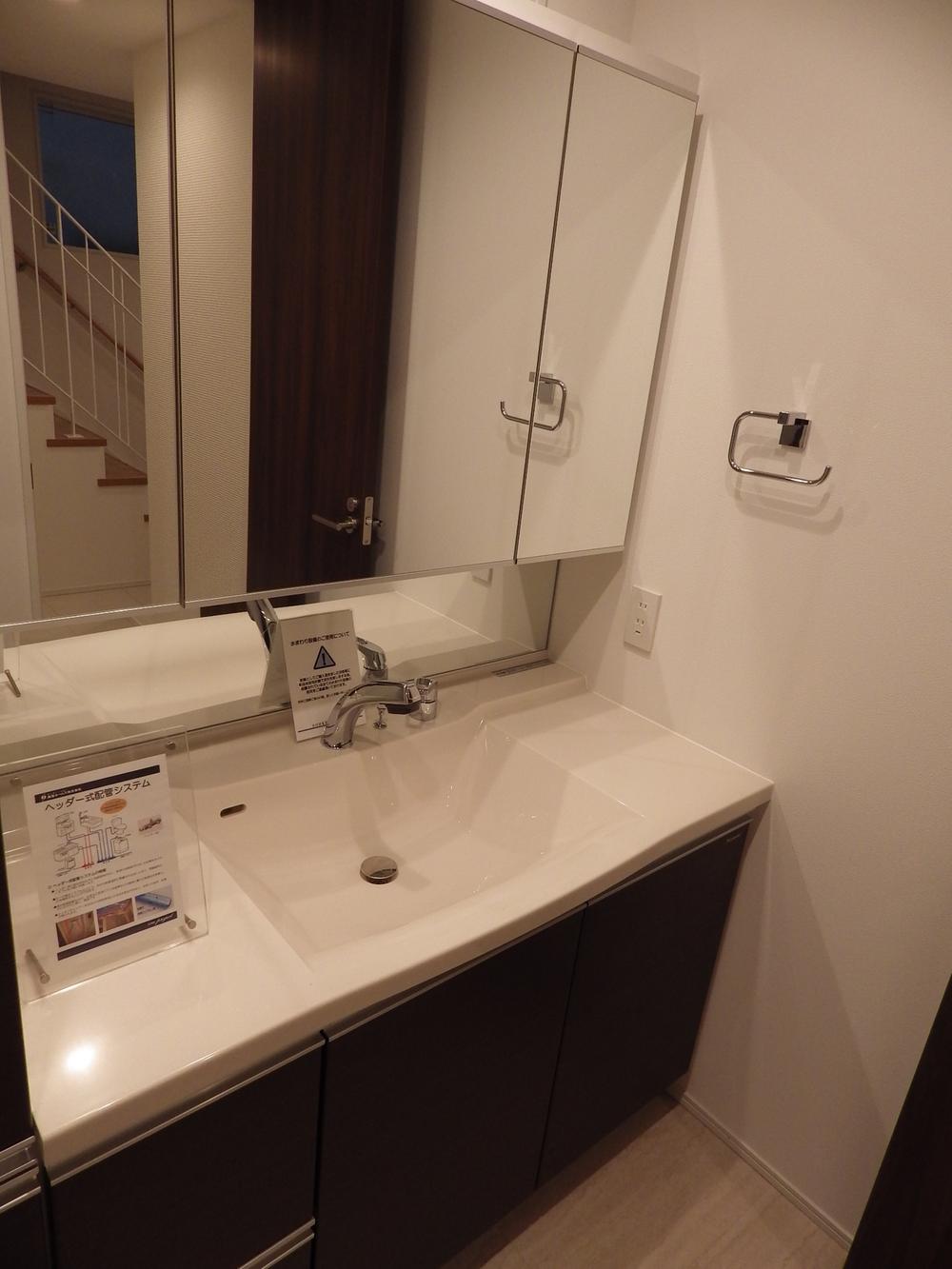 Three-sided mirror ・ Spacious space A
三面鏡・広々とした空間ですA
Toiletトイレ 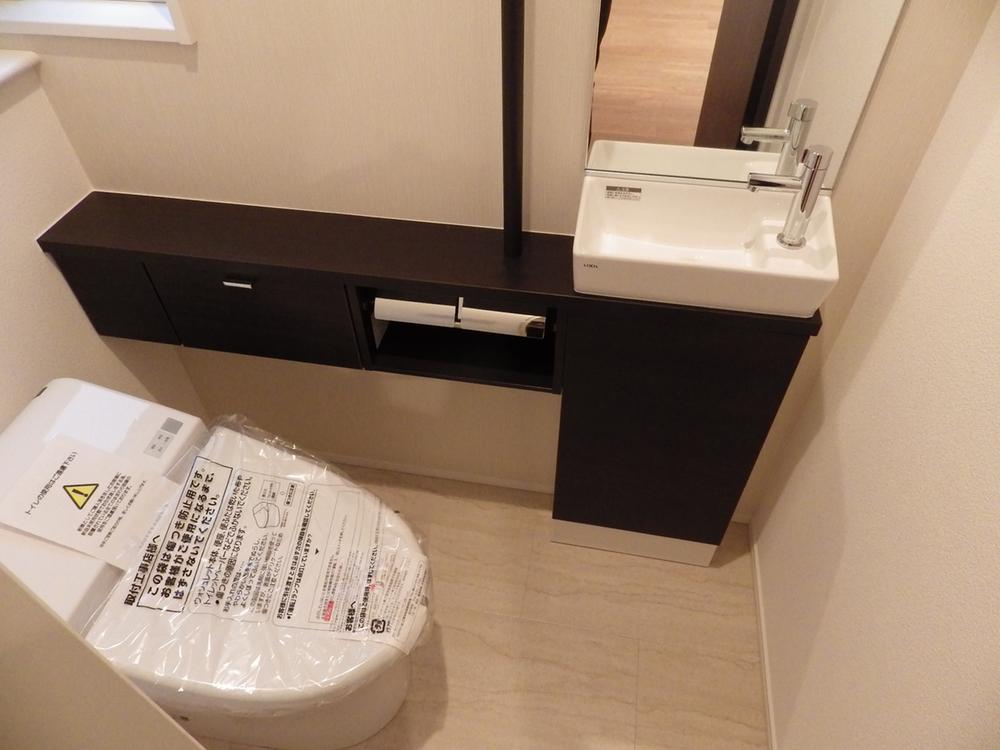 Toilet A with hand washing
手洗い付きのトイレA
Livingリビング ![Living. The dining of the wall [Ekokarrato] We use the](/images/tokyo/ota/183d020027.jpg) The dining of the wall [Ekokarrato] We use the
ダイニングの壁には【エコカッラト】を使用しております
Non-living roomリビング以外の居室 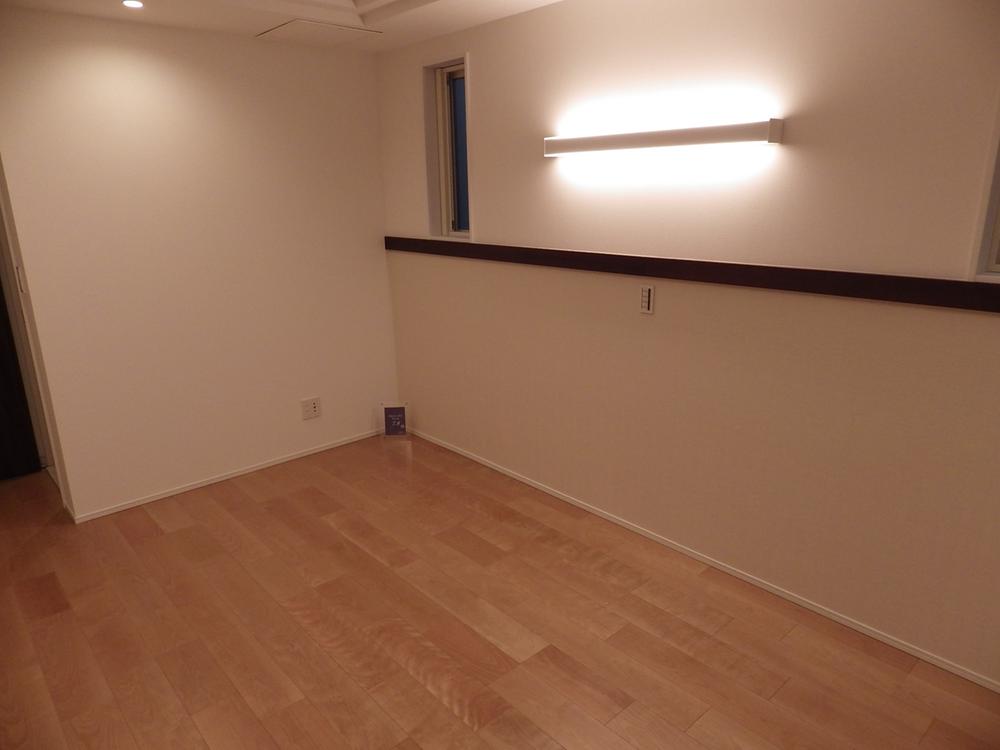 Spacious master bedroom B
広々とした主寝室ですB
Livingリビング 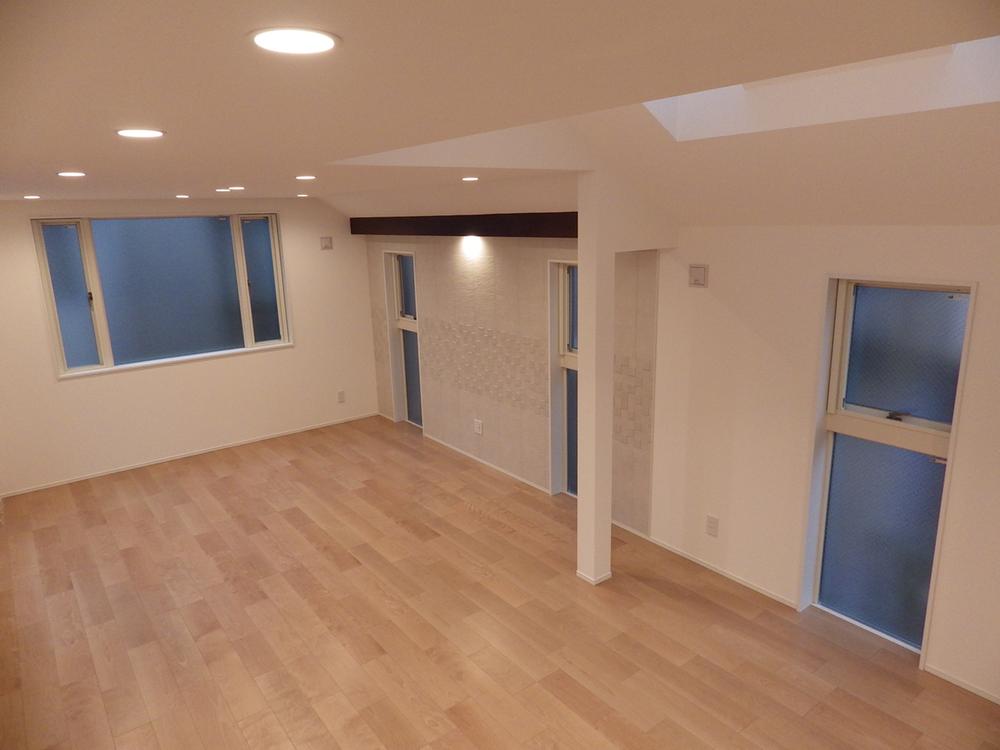 Space B of peace with a ceiling height
天井高のある安らぎの空間B
Kitchenキッチン 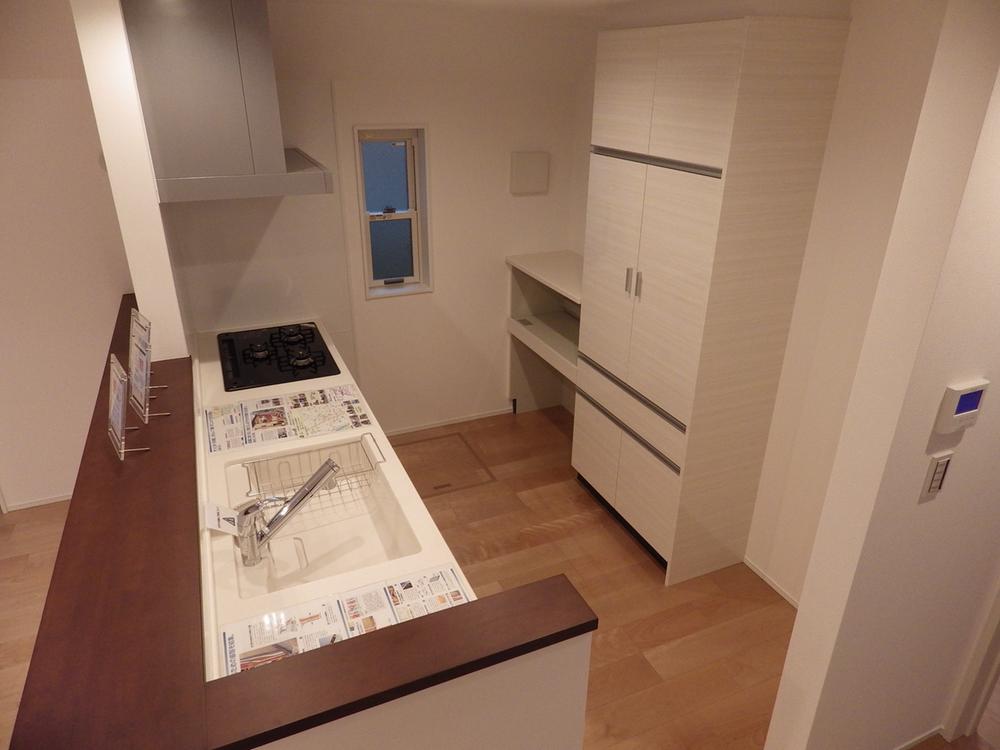 Kitchen B with a face-to-face counter
対面式のカウンター付キッチンB
Receipt収納 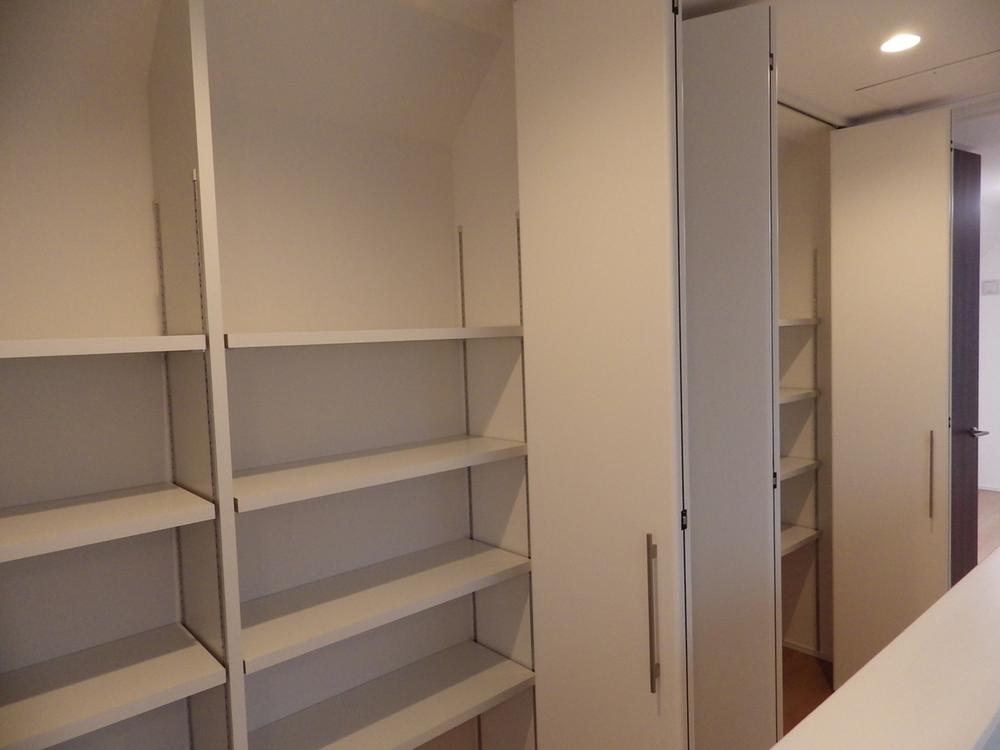 On the third floor there is a large storage
3階部分には大きな収納がございます
Supermarketスーパー 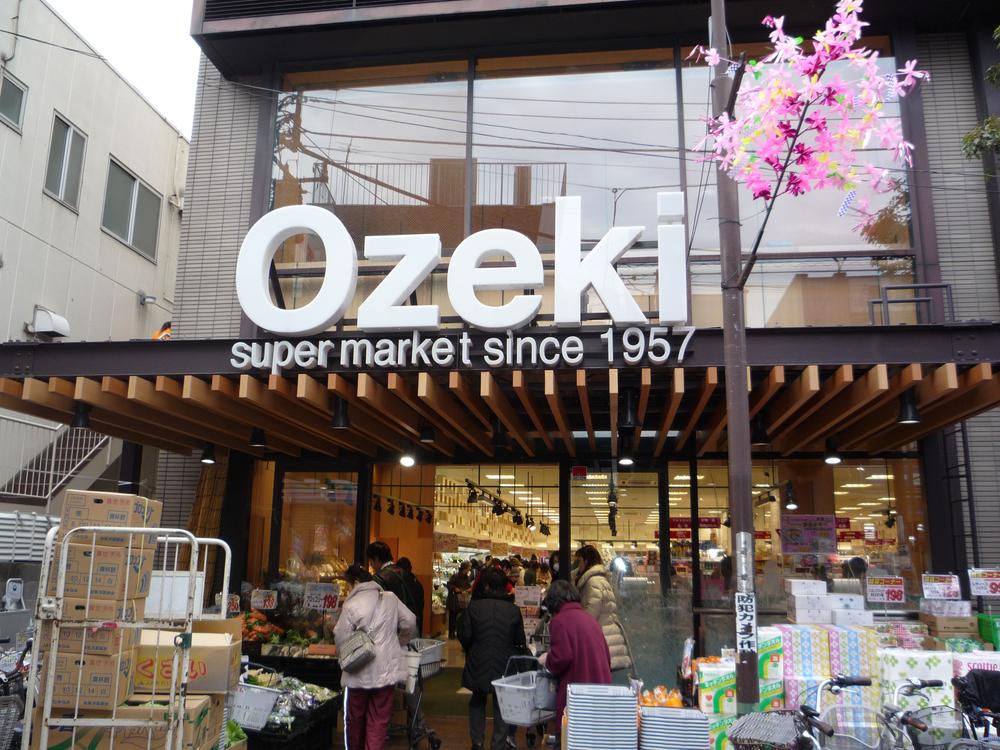 470m up to a well-stocked Ozeki
品揃え豊富なオオゼキまで470m
Shopping centreショッピングセンター 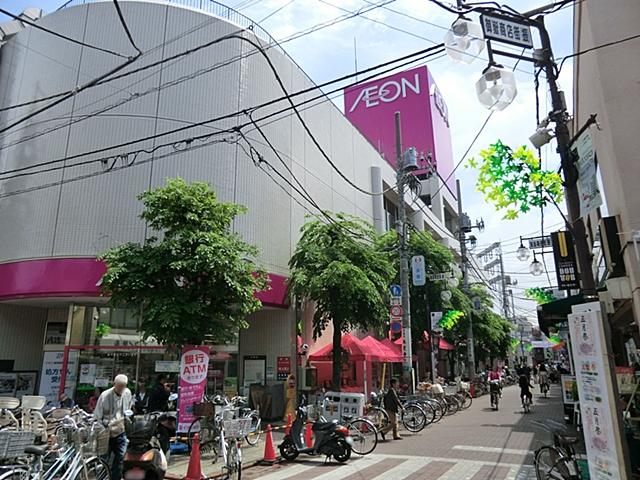 Ontakesan until Station ion 480m
御嶽山駅前イオンまで480m
Streets around周辺の街並み 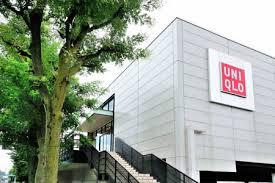 490m until Den'enchofuhon cho UNIQLO
田園調布本町ユニクロまで490m
Park公園 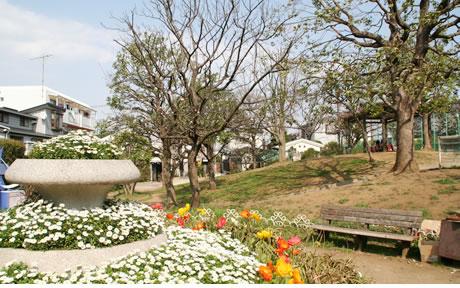 Until Kanikubo park 620m
かにくぼ公園まで620m
Station駅 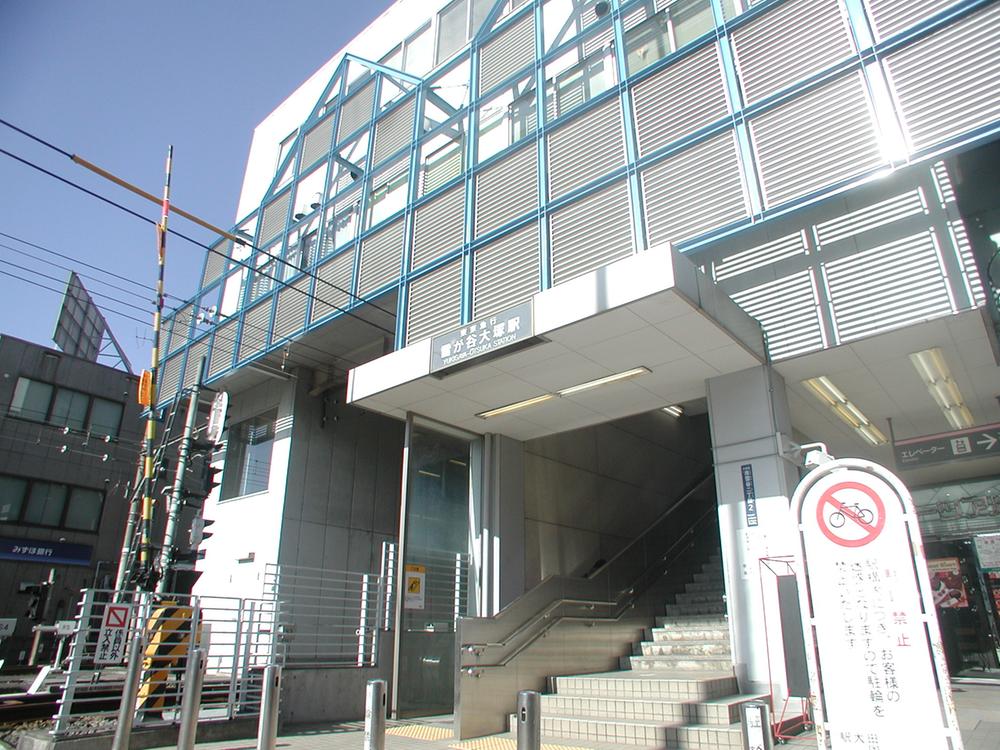 Tokyu Ikegami Line "Yukigayaotsuka" 320m to the station
東急池上線「雪が谷大塚」駅まで320m
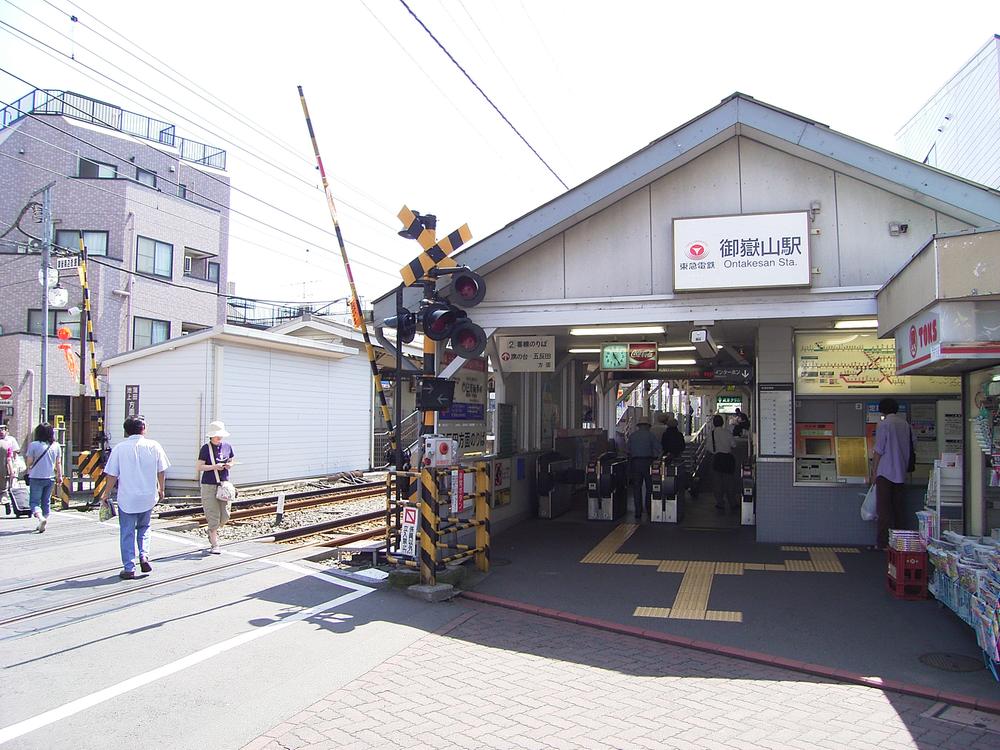 Tokyu Ikegami Line "Ontakesan" 470m to the station
東急池上線「御嶽山」駅まで470m
Park公園 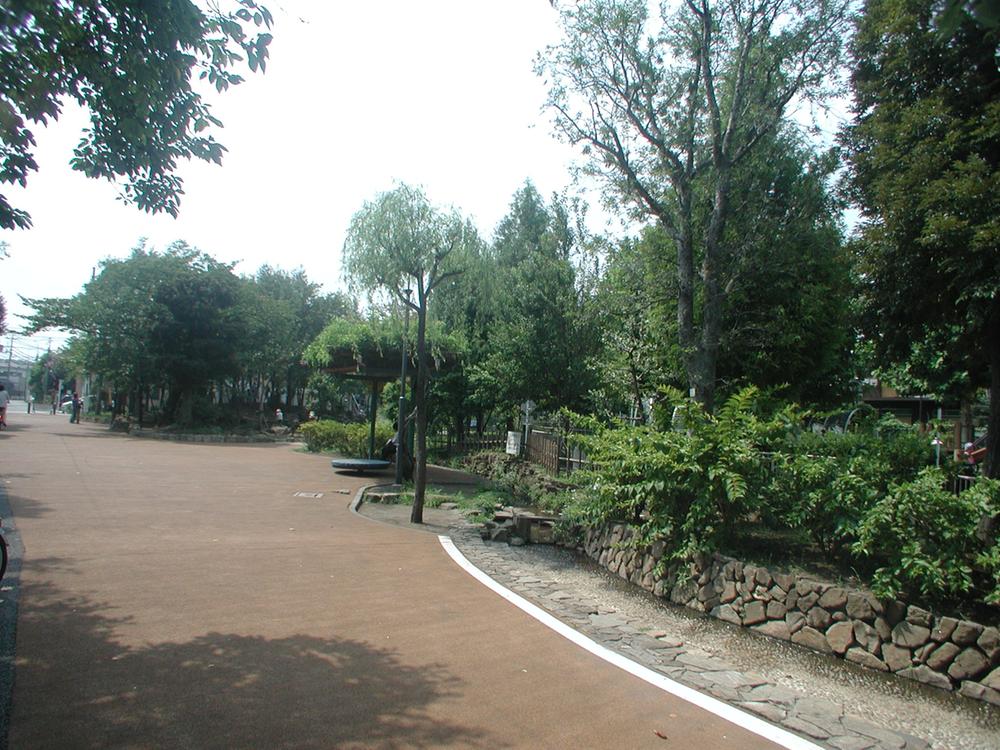 810m to the east, Chofu park
東調布公園まで810m
Supermarketスーパー 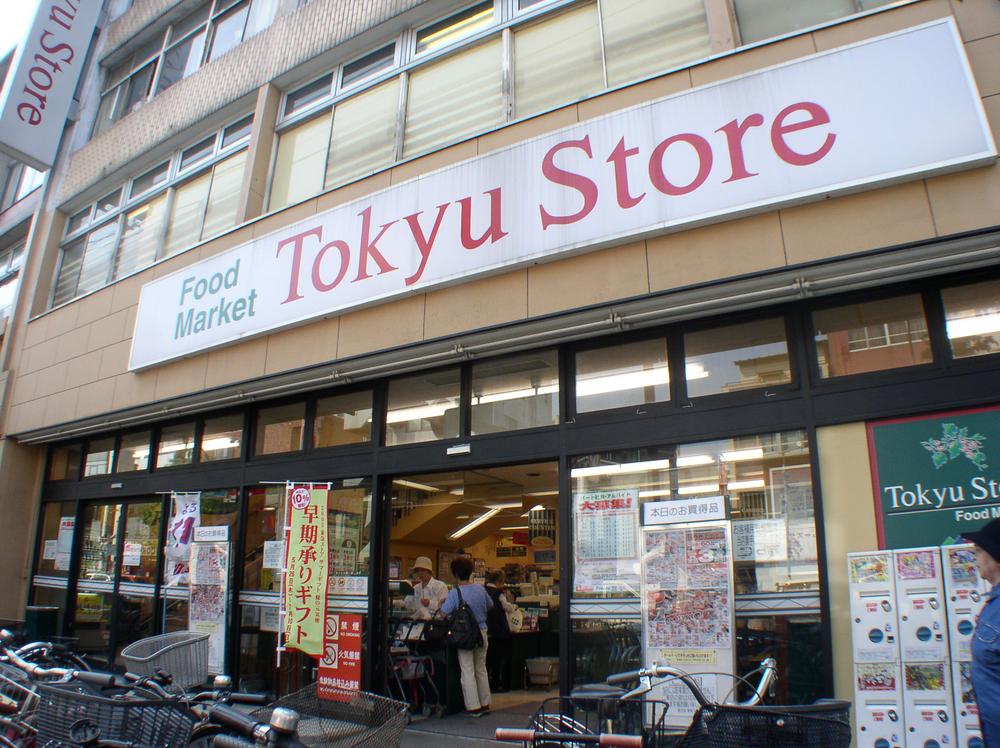 320m until Yukigayaotsuka Tokyu Store Chain
雪谷大塚東急ストアまで320m
Library図書館 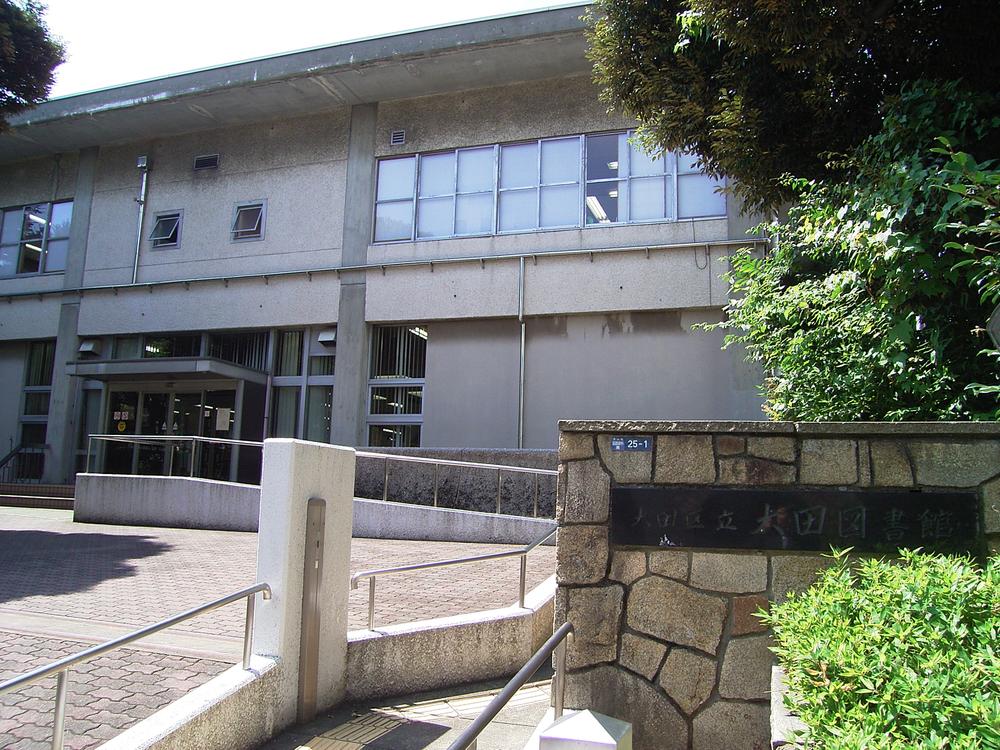 1358m to Ota Ward Daejeon Library
大田区立大田図書館まで1358m
Location
| 

![park. [East Chofu park] 810m stroll from Honchi ・ This spacious park, etc. can enjoy pool](/images/tokyo/ota/183d020034.jpg)










![Living. The dining of the wall [Ekokarrato] We use the](/images/tokyo/ota/183d020027.jpg)












