New Homes » Kanto » Tokyo » Ota City
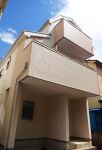 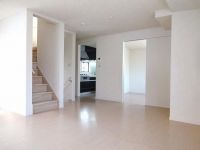
| | Ota-ku, Tokyo 東京都大田区 |
| Keikyu main line "variegated" walk 15 minutes 京急本線「雑色」歩15分 |
| Three-story or more, LDK20 tatami mats or more, Facing south, All room storage, Mu front building, roof balcony, 2 along the line more accessible, Riverside, System kitchen, Bathroom Dryer, Yang per good, Face-to-face kitchen 3階建以上、LDK20畳以上、南向き、全居室収納、前面棟無、ルーフバルコニー、2沿線以上利用可、リバーサイド、システムキッチン、浴室乾燥機、陽当り良好、対面キッチン |
| ■ Floor plan of the room! ! Large 4LDK + S Garage, Roof balcony ■ Overlooking the Tama River in the panoramic view Location with a feeling of opening. Holiday relaxing in the Tama River ■ Wide more than 20 Pledge ~ There LDK! Breadth of the room if you add furniture. System kitchen bouncy conversation with family, Popular counter kitchen. ■ 4.6 Pledge service's room! Also in the storage room, In Papa's study, Even in the rooms of the mom of hobby ・ ・ ・ ■ There housed in each room! House clean, abundant storage space! ■ Keikyu main line "variegated" station 15 minutes Popular shopping street also Available! There is also a large supermarket, Shopping is convenient. ■ Ease garage at the front road 6.7m (public road). ■ゆとりの間取り!!大型4LDK+S 車庫、ルーフバルコニー付■多摩川をパノラマビューで望む 開放感ある立地。休日は多摩川でのんびり■20帖を超える広 ~ いLDK!家具を置いてもゆとりの広さ。 システムキッチンは家族との会話がはずむ、人気のカウンターキッチン。■4.6帖のサービズルーム!収納部屋でも、パパの書斎でも、ママの趣味のお部屋でも・・・■各居室に収納有り!豊富な収納スペースでお家スッキリ!■京急本線『雑色駅』15分 人気の商店街も利用可!大型スーパーもあり、お買い物便利です。■前面道路6.7m(公道)で車庫入れもラクラク。 |
Features pickup 特徴ピックアップ | | 2 along the line more accessible / LDK20 tatami mats or more / Riverside / Facing south / System kitchen / Bathroom Dryer / Yang per good / All room storage / Washbasin with shower / Face-to-face kitchen / Wide balcony / 3 face lighting / Toilet 2 places / Bathroom 1 tsubo or more / 2 or more sides balcony / South balcony / Warm water washing toilet seat / Underfloor Storage / The window in the bathroom / TV monitor interphone / Mu front building / Ventilation good / All living room flooring / Three-story or more / City gas / Storeroom / All rooms are two-sided lighting / roof balcony / Flat terrain 2沿線以上利用可 /LDK20畳以上 /リバーサイド /南向き /システムキッチン /浴室乾燥機 /陽当り良好 /全居室収納 /シャワー付洗面台 /対面式キッチン /ワイドバルコニー /3面採光 /トイレ2ヶ所 /浴室1坪以上 /2面以上バルコニー /南面バルコニー /温水洗浄便座 /床下収納 /浴室に窓 /TVモニタ付インターホン /前面棟無 /通風良好 /全居室フローリング /3階建以上 /都市ガス /納戸 /全室2面採光 /ルーフバルコニー /平坦地 | Price 価格 | | 48,800,000 yen ~ 49,300,000 yen 4880万円 ~ 4930万円 | Floor plan 間取り | | 4LDK + S (storeroom) 4LDK+S(納戸) | Units sold 販売戸数 | | 2 units 2戸 | Total units 総戸数 | | 2 units 2戸 | Land area 土地面積 | | 84.83 sq m ~ 88 sq m 84.83m2 ~ 88m2 | Building area 建物面積 | | 120.47 sq m 120.47m2 | Driveway burden-road 私道負担・道路 | | Road width: 6.7m, Public road 道路幅:6.7m、公道 | Completion date 完成時期(築年月) | | June 2014 early schedule 2014年6月上旬予定 | Address 住所 | | Ota-ku, Tokyo Minamirokugo 1 東京都大田区南六郷1 | Traffic 交通 | | Keikyu main line "variegated" walk 15 minutes
Keikyu Airport Line "Kojiya" walk 15 minutes
Keikyu main line "Rokugodote" walk 16 minutes 京急本線「雑色」歩15分
京急空港線「糀谷」歩15分
京急本線「六郷土手」歩16分
| Related links 関連リンク | | [Related Sites of this company] 【この会社の関連サイト】 | Person in charge 担当者より | | [Regarding this property.] If the drawings and the present situation is different is we will priority and status. Minor design changes for reasons of convenience or the like on the construction ・ You may unavoidably make a specification change. 【この物件について】 図面と現況が相違する場合は現況優先といたします。施工上の都合等の理由により軽微な設計変更・仕様変更をやむを得ず行う場合があります。 | Contact お問い合せ先 | | (Ltd.) Tokiwa Real Estate TEL: 03-6410-3630 Please contact as "saw SUUMO (Sumo)" (株)常盤不動産TEL:03-6410-3630「SUUMO(スーモ)を見た」と問い合わせください | Building coverage, floor area ratio 建ぺい率・容積率 | | Kenpei rate: 60%, Volume ratio: 200% 建ペい率:60%、容積率:200% | Time residents 入居時期 | | June 2014 in late schedule 2014年6月下旬予定 | Land of the right form 土地の権利形態 | | Ownership 所有権 | Structure and method of construction 構造・工法 | | Wooden three-story 木造3階建て | Construction 施工 | | Co., Ltd. Hawk ・ one (株)ホーク・ワン | Use district 用途地域 | | Industry 工業 | Land category 地目 | | Residential land 宅地 | Other limitations その他制限事項 | | Quasi-fire zones 準防火地域 | Overview and notices その他概要・特記事項 | | Building confirmation number: No. KS113-3120-00486 建築確認番号:KS113-3120-00486号 | Company profile 会社概要 | | <Mediation> Governor of Tokyo (1) No. 090484 (Corporation) Tokyo Metropolitan Government Building Lots and Buildings Transaction Business Association (Corporation) metropolitan area real estate Fair Trade Council member (Ltd.) Tokiwa real estate Yubinbango146-0082 Ota-ku, Tokyo Ikegami 3-39-12 Tokiwa Museum <仲介>東京都知事(1)第090484号(公社)東京都宅地建物取引業協会会員 (公社)首都圏不動産公正取引協議会加盟(株)常盤不動産〒146-0082 東京都大田区池上3-39-12 常盤館 |
Local appearance photo現地外観写真 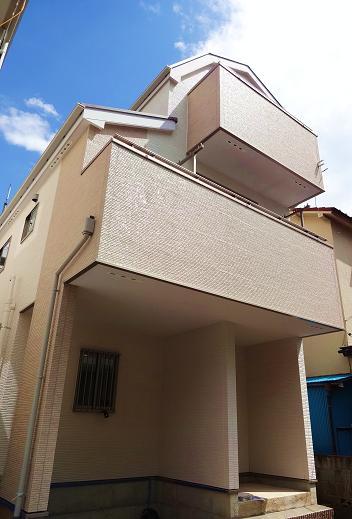 Same construction company reference photograph Drawing, If the photograph and the present situation is different is we will priority and status
同施工会社参考写真 図面、写真と現況が相違する場合は現況優先といたします
Livingリビング 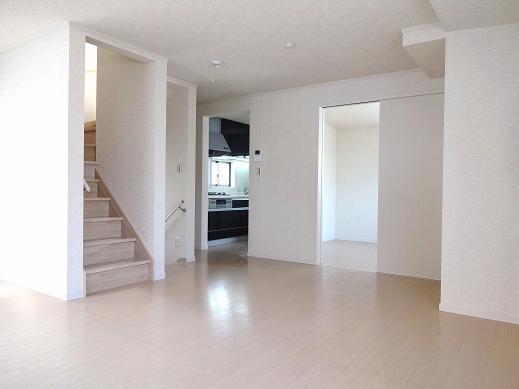 Reference photograph
参考写真
Kitchenキッチン 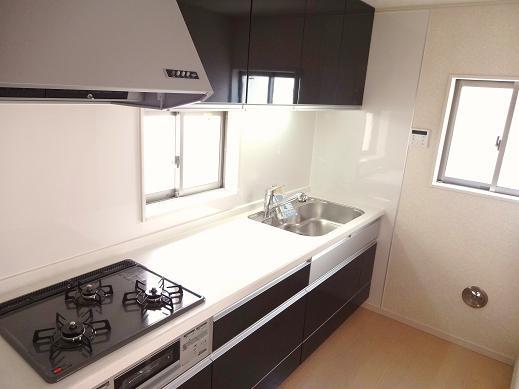 Reference photograph
参考写真
Floor plan間取り図 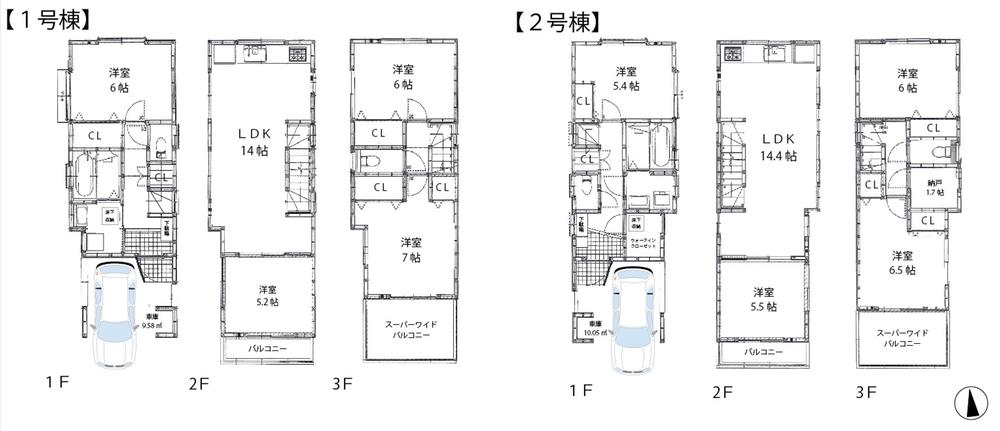 Price 48,800,000 yen, 4LDK+S, Land area 88 sq m , Building area 120.47 sq m
価格4880万円、4LDK+S、土地面積88m2、建物面積120.47m2
Bathroom浴室 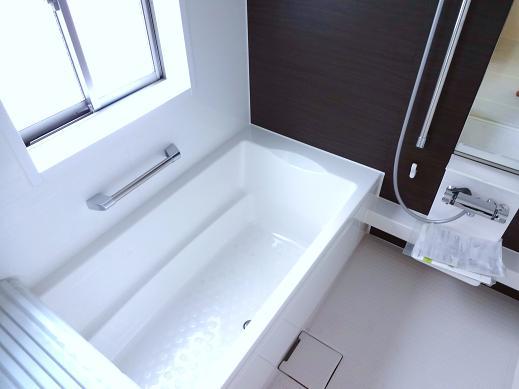 Reference photograph
参考写真
Non-living roomリビング以外の居室 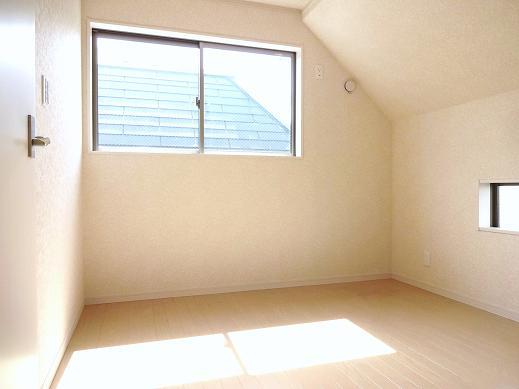 Reference photograph
参考写真
Wash basin, toilet洗面台・洗面所 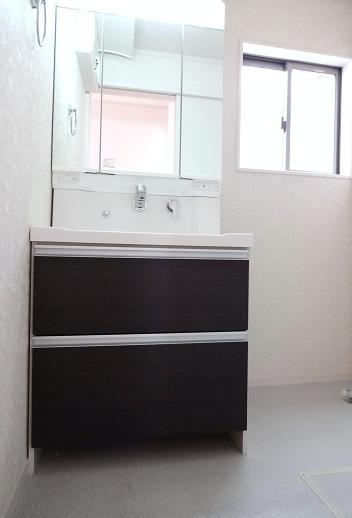 Reference photograph
参考写真
Otherその他 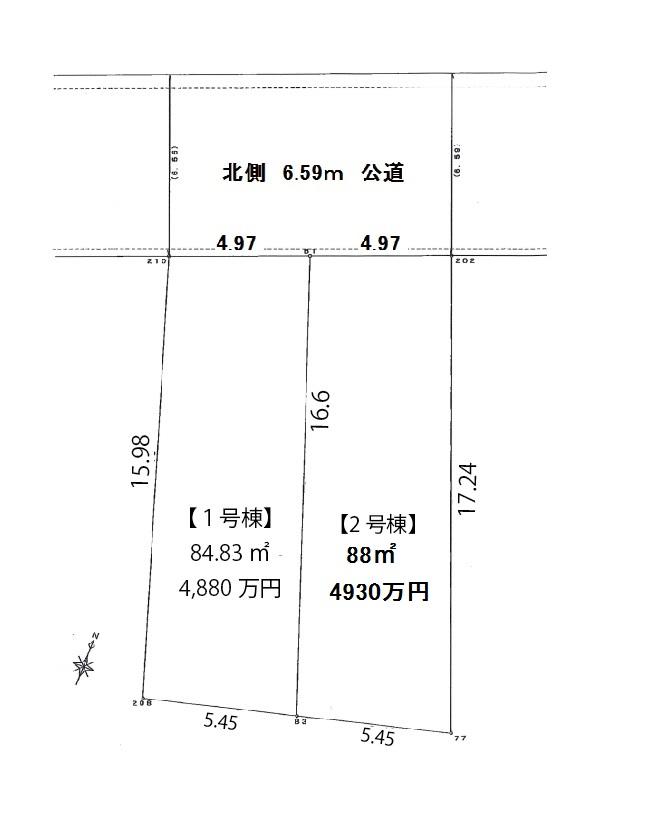 Compartment Figure The entire road is 6.7m Garage Easy Drawing, If the photograph and the present situation is different is we will priority and status
区画図 全面道路は6.7m 車庫入れらくらく 図面、写真と現況が相違する場合は現況優先といたします
Non-living roomリビング以外の居室 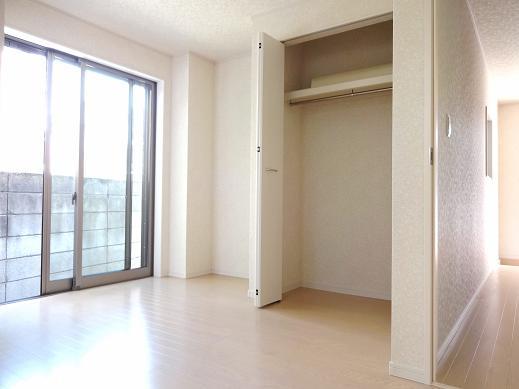 Reference photograph
参考写真
Otherその他 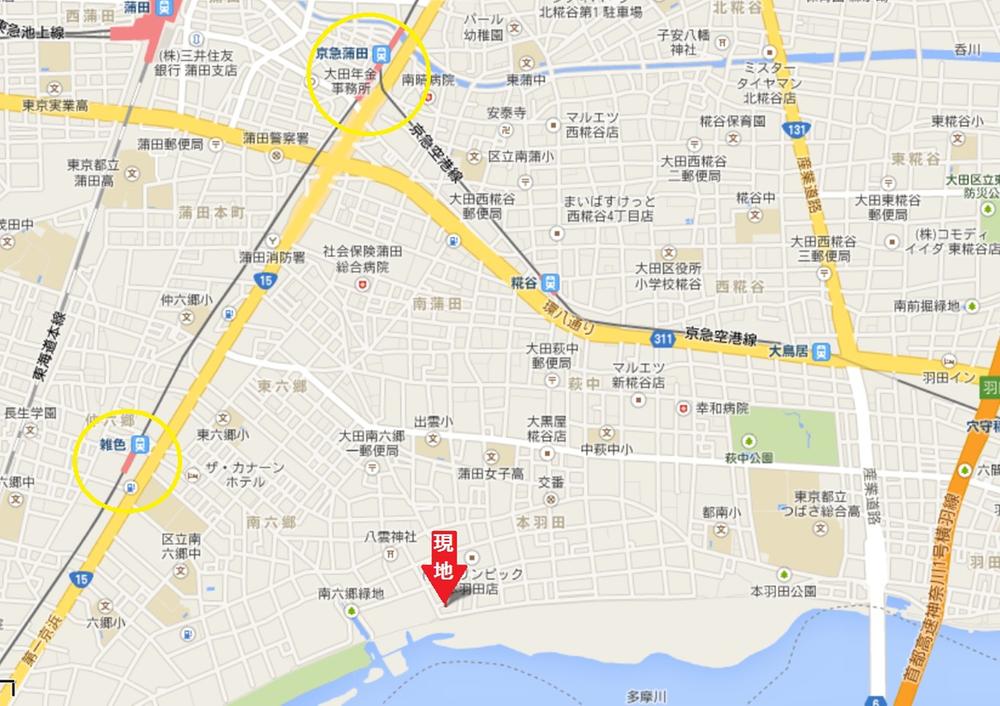 Keikyu main line "variegated" station 15 minutes Nursery, small ・ Is a junior high school near
京急本線『雑色駅』15分 保育園、小・中学校至近です
Location
|











