New Homes » Kanto » Tokyo » Ota City
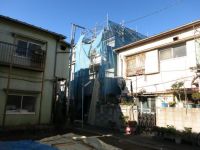 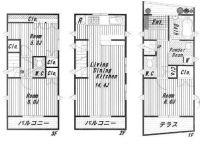
| | Ota-ku, Tokyo 東京都大田区 |
| Keikyu main line "Keikyukamata" walk 11 minutes 京急本線「京急蒲田」歩11分 |
| ■ It is possible your preview ■ ■ Facing south ■ It is very bright ■ ■ There is also attic storage, Storage is abundant ■ ■ View is good ■ ■ご内覧可能です■■南向き■とても明るいです■■屋根裏収納もあり、収納豊富です■■眺望良好です■ |
| [Local sales meeting held in! ] (Weekly / Saturday and Sunday / Holidays) 13:00 ~ Seventeen ↓ ↓ borrowings 29,800,000 yen / Period 35 years / Interest rate 1.075% (floating rate) / City bank ⇒ monthly about 85,166 yen (mortgage only) ◎ not the payment conditions and the like that is guaranteed, The results of the examination, You might not be available. 【現地販売会開催中!】(毎週/土日/祝日)13時 ~ 17時 ↓ ↓借入2980万円/期間35年/金利1.075%(変動金利)/都市銀行⇒月々約85,166円(住宅ローンのみ)◎上記支払い条件等は保証されたものではなく、審査の結果によっては、ご利用いただけない場合がございます。 |
Features pickup 特徴ピックアップ | | 2 along the line more accessible / Facing south / Yang per good / All room storage / A quiet residential area / South balcony / All living room flooring / Three-story or more / All rooms are two-sided lighting / Attic storage 2沿線以上利用可 /南向き /陽当り良好 /全居室収納 /閑静な住宅地 /南面バルコニー /全居室フローリング /3階建以上 /全室2面採光 /屋根裏収納 | Event information イベント情報 | | Open House (Please be sure to ask in advance) schedule / Every Saturday, Sunday and public holidays time / 13:00 ~ 17:00 オープンハウス(事前に必ずお問い合わせください)日程/毎週土日祝時間/13:00 ~ 17:00 | Price 価格 | | 29,800,000 yen 2980万円 | Floor plan 間取り | | 3LDK 3LDK | Units sold 販売戸数 | | 1 units 1戸 | Land area 土地面積 | | 43.92 sq m (13.28 square meters) 43.92m2(13.28坪) | Building area 建物面積 | | 79.05 sq m (23.91 tsubo) (measured) 79.05m2(23.91坪)(実測) | Driveway burden-road 私道負担・道路 | | Nothing, South 2.9m width (contact the road width 4.7m) 無、南2.9m幅(接道幅4.7m) | Completion date 完成時期(築年月) | | January 2014 2014年1月 | Address 住所 | | Ota-ku, Tokyo Minamikamata 3 東京都大田区南蒲田3 | Traffic 交通 | | Keikyu main line "Keikyukamata" walk 11 minutes
Keikyu Airport Line "Kojiya" walk 5 minutes 京急本線「京急蒲田」歩11分
京急空港線「糀谷」歩5分
| Person in charge 担当者より | | Rep Ando Masamichi 担当者安藤 政道 | Contact お問い合せ先 | | TEL: 0800-603-8108 [Toll free] mobile phone ・ Also available from PHS
Caller ID is not notified
Please contact the "saw SUUMO (Sumo)"
If it does not lead, If the real estate company TEL:0800-603-8108【通話料無料】携帯電話・PHSからもご利用いただけます
発信者番号は通知されません
「SUUMO(スーモ)を見た」と問い合わせください
つながらない方、不動産会社の方は
| Expenses 諸費用 | | Rent: 17,815 yen / Month 地代:1万7815円/月 | Building coverage, floor area ratio 建ぺい率・容積率 | | 60% ・ 200% 60%・200% | Time residents 入居時期 | | February 2014 schedule 2014年2月予定 | Land of the right form 土地の権利形態 | | Leasehold (Hiroshi), Leasehold period new 30 years 賃借権(普)、借地期間新規30年 | Structure and method of construction 構造・工法 | | Wooden three-story 木造3階建 | Overview and notices その他概要・特記事項 | | Contact: Ando Masamichi, Building confirmation number: No. H23A-JCI. 担当者:安藤 政道、建築確認番号:第H23A-JCI.a01239-02 | Company profile 会社概要 | | <Mediation> Governor of Tokyo (2) No. Century 21 (Ltd.) raster House Yubinbango143-0016, Ota-ku, Tokyo, the first 087,972 Omorikita 1-14-1 <仲介>東京都知事(2)第087972号センチュリー21(株)ラスターハウス〒143-0016 東京都大田区大森北1-14-1 |
Local appearance photo現地外観写真 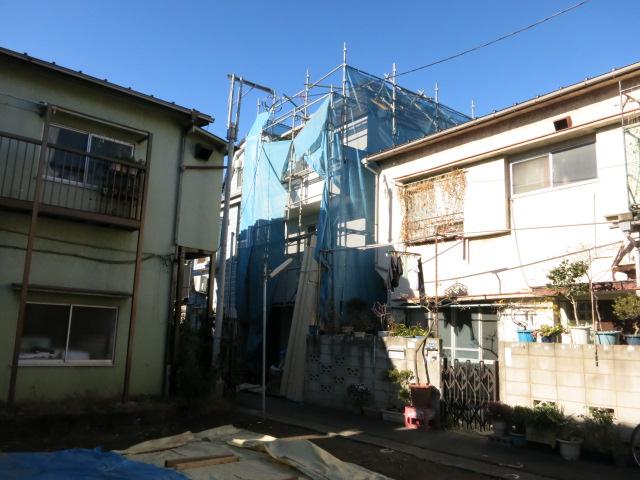 Day is good!
日当たり良好です!
Floor plan間取り図 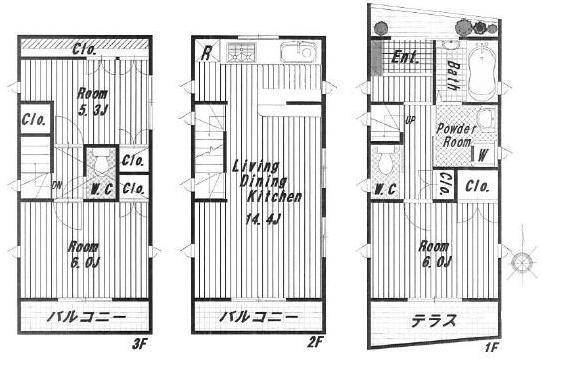 29,800,000 yen, 3LDK, Land area 43.92 sq m , There is a building area of 79.05 sq m attic storage, Storage is abundant.
2980万円、3LDK、土地面積43.92m2、建物面積79.05m2 小屋裏収納があり、収納豊富です。
Livingリビング 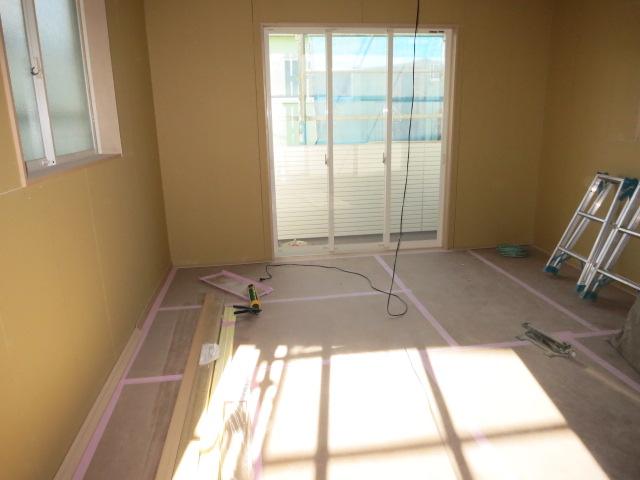 Day is good.
日当たり良好です。
Kitchenキッチン 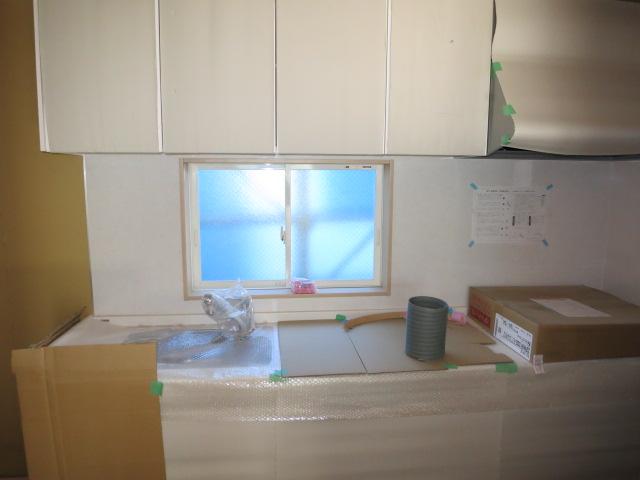 Bright kitchen.
明るいキッチンです。
Non-living roomリビング以外の居室 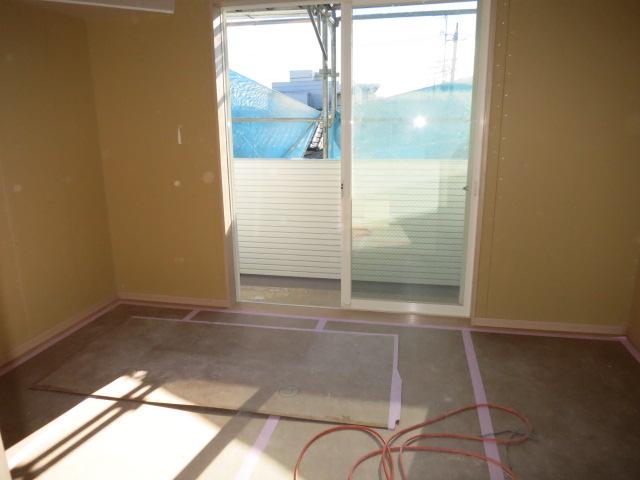 3 is the floor of the room.
3階のお部屋です。
Receipt収納 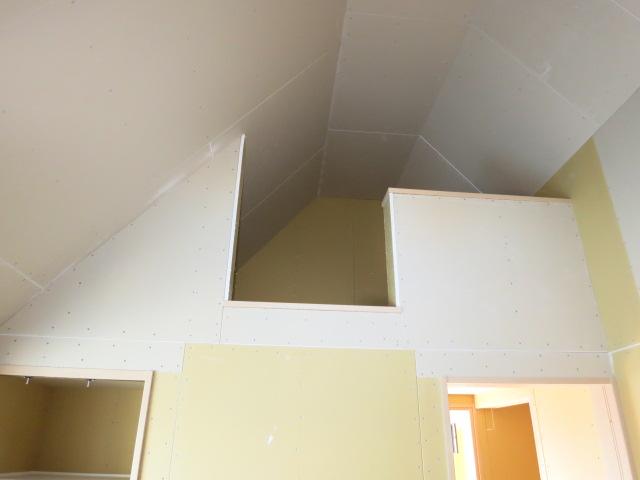 Is attic storage.
小屋裏収納です。
View photos from the dwelling unit住戸からの眺望写真 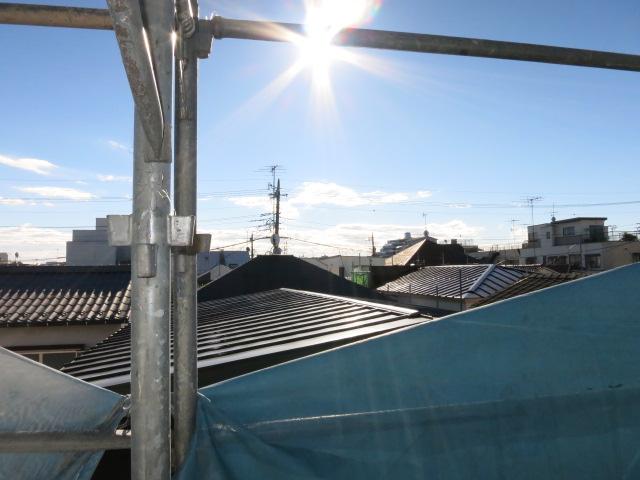 It is bright because of the south-facing.
南向きのため明るいです。
Otherその他 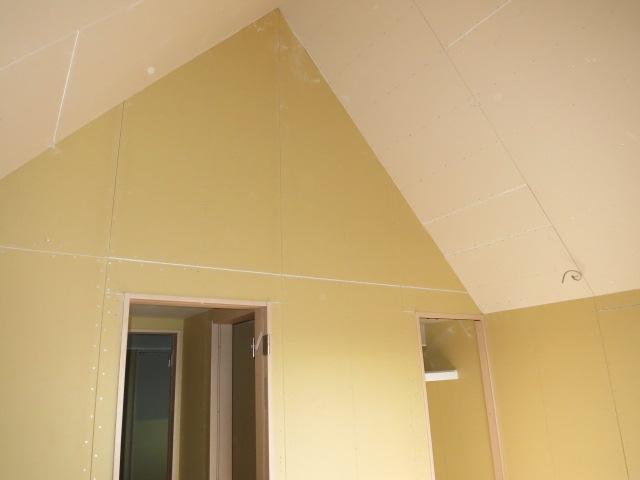 High ceilings.
高い天井。
Kitchenキッチン 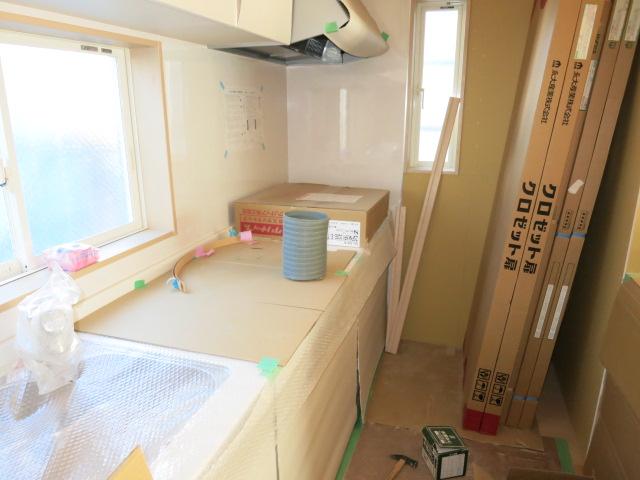 Indoor (12 May 2013) Shooting
室内(2013年12月)撮影
Receipt収納 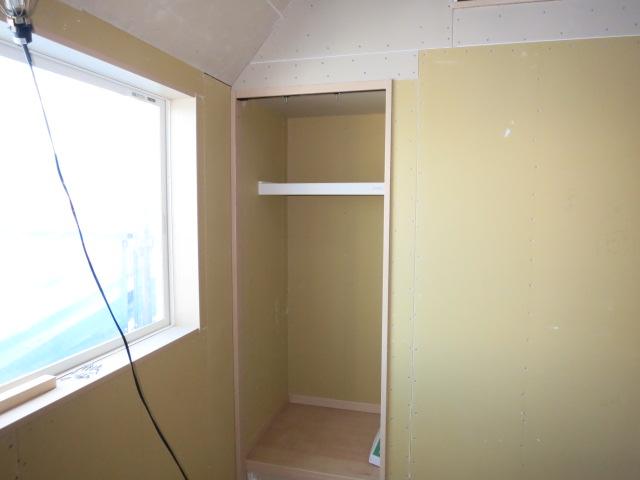 Indoor (12 May 2013) Shooting
室内(2013年12月)撮影
Local appearance photo現地外観写真 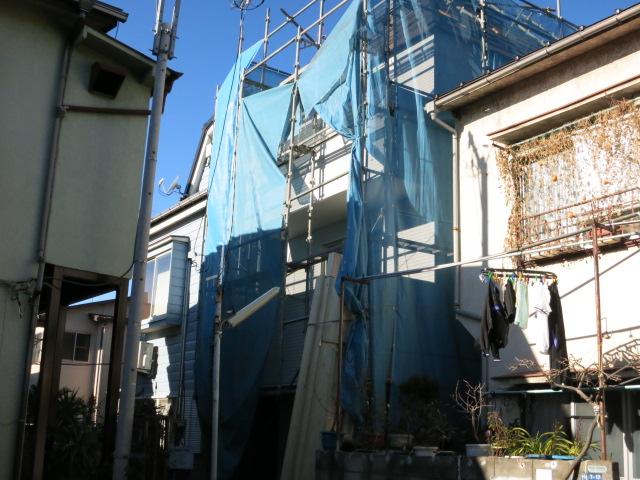 Please experience the goodness of the day!
日当たりのよさを体感してください!
View photos from the dwelling unit住戸からの眺望写真 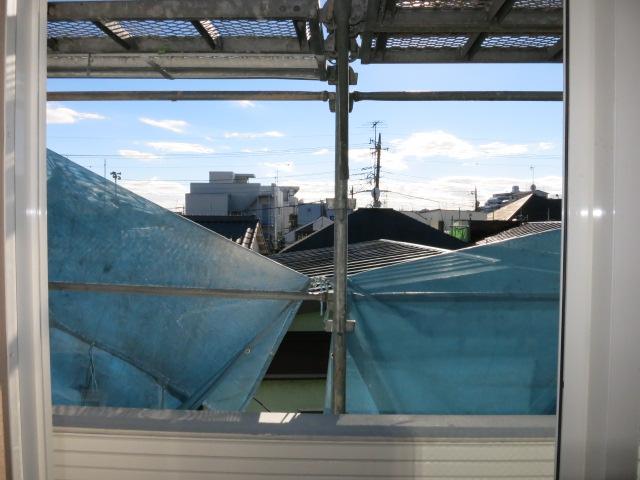 View also please to experience!
眺望も体感してください!
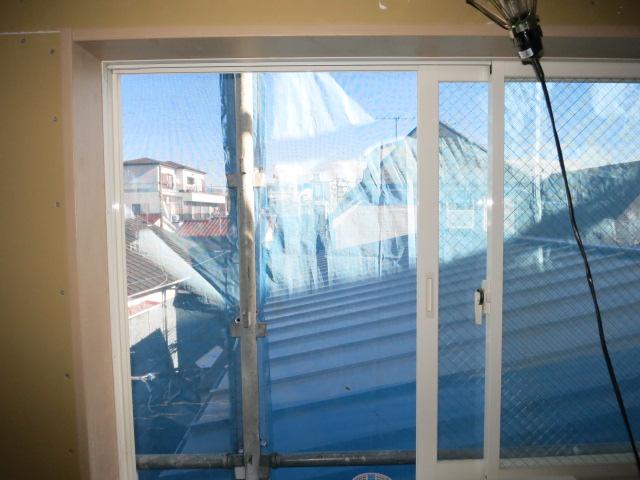 East 3 is a view from the Kaimado.
東側3階窓からの眺望です。
Location
|














