New Homes » Kanto » Tokyo » Ota City
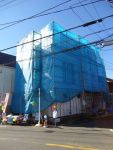 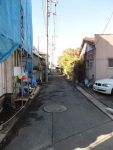
| | Ota-ku, Tokyo 東京都大田区 |
| Tokyu Ikegami Line "Nagahara" walk 12 minutes 東急池上線「長原」歩12分 |
| Will be newly built single-family of Kamiikedai. Please feel free to tell us such as the preview because the building is completed already the property. 上池台の新築戸建になります。 建物完成済の物件ですので内見などお気軽にお申し付け下さい。 |
| Flooring, All living room flooring, 24-hour ventilation system, LDK15 tatami mats or more, Bathroom Dryer, Bathroom 1 tsubo or more, bus ・ Restroom, Reheating, System kitchen, Face-to-face kitchen, Stove 3-neck, Toilet 2 places, Three-story or more, A quiet residential area フローリング、全居室フローリング、24時間換気システム、LDK15畳以上、浴室乾燥機、浴室1坪以上、バス・トイレ別、追い焚き、システムキッチン、対面式キッチン、コンロ3口、トイレ2ヶ所、3階建以上、閑静な住宅地 |
Features pickup 特徴ピックアップ | | System kitchen / Bathroom Dryer / A quiet residential area / LDK15 tatami mats or more / Face-to-face kitchen / Toilet 2 places / Bathroom 1 tsubo or more / All living room flooring / Three-story or more システムキッチン /浴室乾燥機 /閑静な住宅地 /LDK15畳以上 /対面式キッチン /トイレ2ヶ所 /浴室1坪以上 /全居室フローリング /3階建以上 | Price 価格 | | 45,800,000 yen 4580万円 | Floor plan 間取り | | 3LDK 3LDK | Units sold 販売戸数 | | 1 units 1戸 | Total units 総戸数 | | 2 units 2戸 | Land area 土地面積 | | 59.64 sq m (measured) 59.64m2(実測) | Building area 建物面積 | | 85.28 sq m 85.28m2 | Driveway burden-road 私道負担・道路 | | Nothing, North 3.8m width 無、北3.8m幅 | Completion date 完成時期(築年月) | | December 2013 2013年12月 | Address 住所 | | Ota-ku, Tokyo Kamiikedai 5 東京都大田区上池台5 | Traffic 交通 | | Tokyu Ikegami Line "Nagahara" walk 12 minutes
Toei Asakusa Line "Magome" walk 11 minutes
Oimachi Line Tokyu "Ebaramachi" walk 14 minutes 東急池上線「長原」歩12分
都営浅草線「馬込」歩11分
東急大井町線「荏原町」歩14分
| Related links 関連リンク | | [Related Sites of this company] 【この会社の関連サイト】 | Person in charge 担当者より | | Rep Tomita 担当者冨田 | Contact お問い合せ先 | | TEL: 0800-603-8969 [Toll free] mobile phone ・ Also available from PHS
Caller ID is not notified
Please contact the "saw SUUMO (Sumo)"
If it does not lead, If the real estate company TEL:0800-603-8969【通話料無料】携帯電話・PHSからもご利用いただけます
発信者番号は通知されません
「SUUMO(スーモ)を見た」と問い合わせください
つながらない方、不動産会社の方は
| Building coverage, floor area ratio 建ぺい率・容積率 | | 60% ・ 200% 60%・200% | Time residents 入居時期 | | Consultation 相談 | Land of the right form 土地の権利形態 | | Ownership 所有権 | Structure and method of construction 構造・工法 | | Wooden three-story 木造3階建 | Use district 用途地域 | | Two mid-high 2種中高 | Overview and notices その他概要・特記事項 | | Contact: Tomita, Facilities: Public Water Supply, This sewage, City gas, Building confirmation number: BBBB, Parking: car space 担当者:冨田、設備:公営水道、本下水、都市ガス、建築確認番号:BBBB、駐車場:カースペース | Company profile 会社概要 | | <Marketing alliance (mediated)> Governor of Tokyo (2) No. 089271 (Ltd.) planning Estate Yubinbango153-0063 Meguro-ku, Tokyo Meguro 1-6-17 <販売提携(媒介)>東京都知事(2)第089271号(株)プランニングエステート〒153-0063 東京都目黒区目黒1-6-17 |
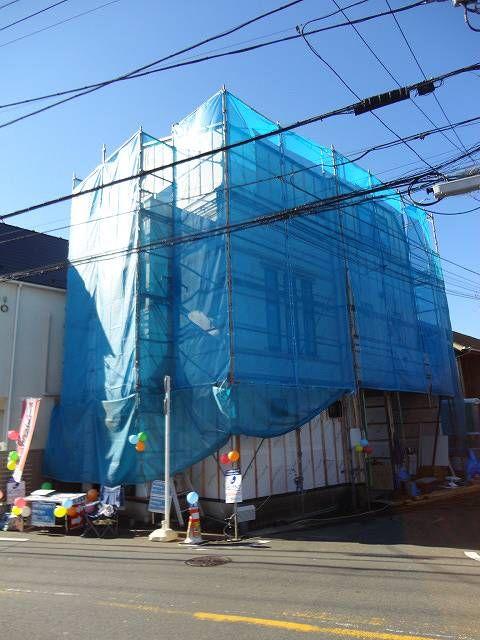 Local appearance photo
現地外観写真
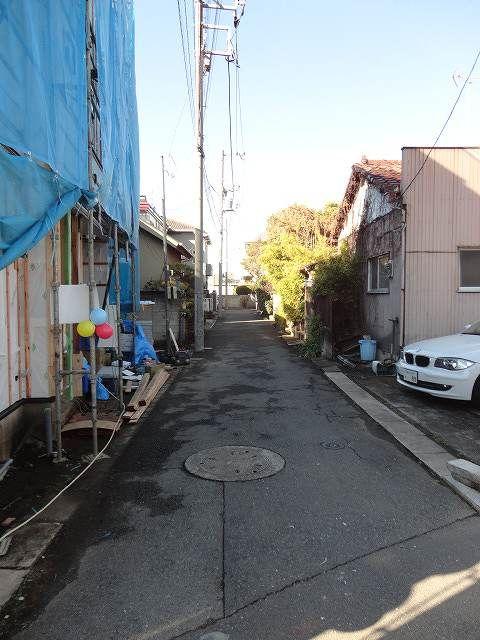 Other local
その他現地
Floor plan間取り図 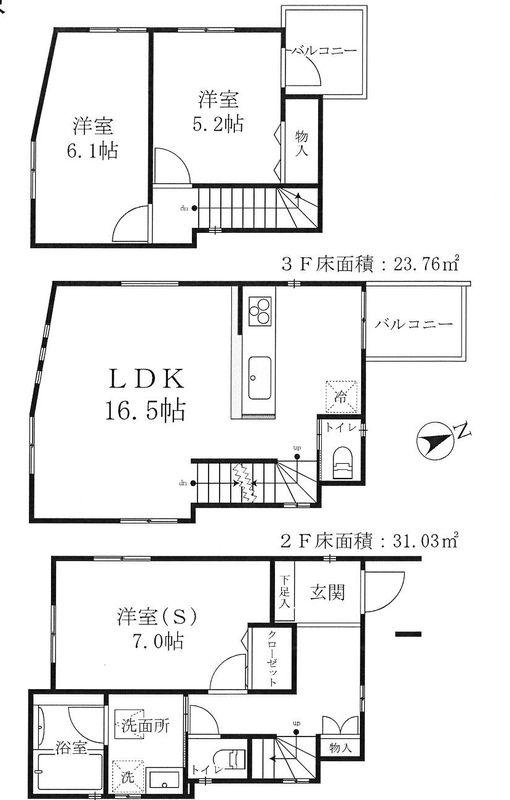 45,800,000 yen, 3LDK, Land area 59.64 sq m , Building area 85.28 sq m
4580万円、3LDK、土地面積59.64m2、建物面積85.28m2
Rendering (appearance)完成予想図(外観) 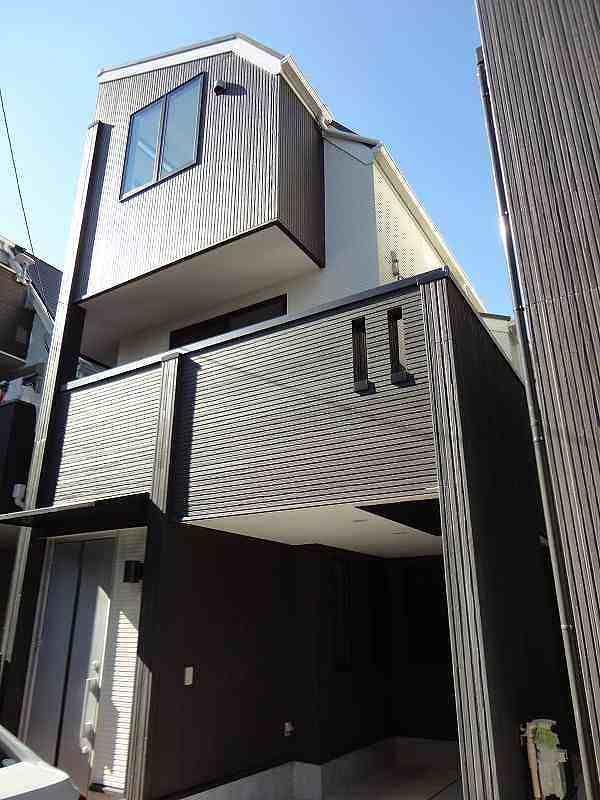 Example of construction
施工例
Same specifications photos (living)同仕様写真(リビング) 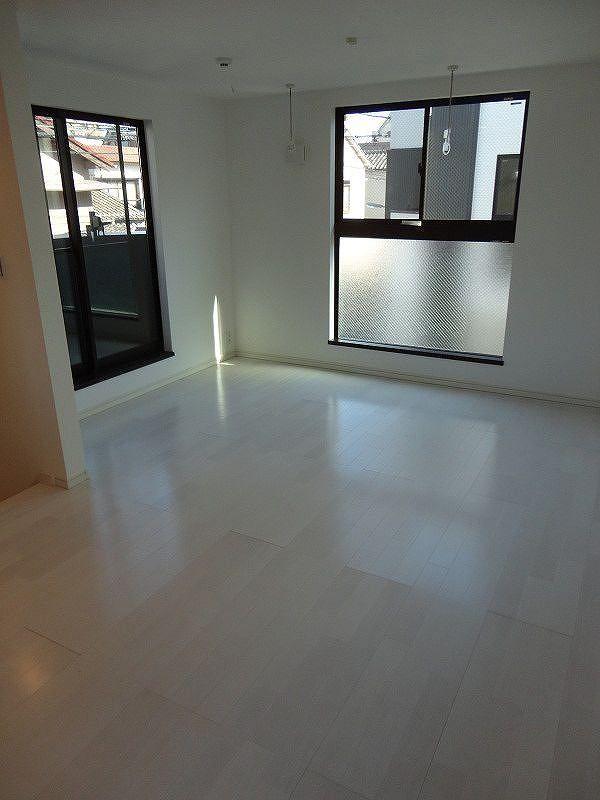 Example of construction
施工例
Bathroom浴室 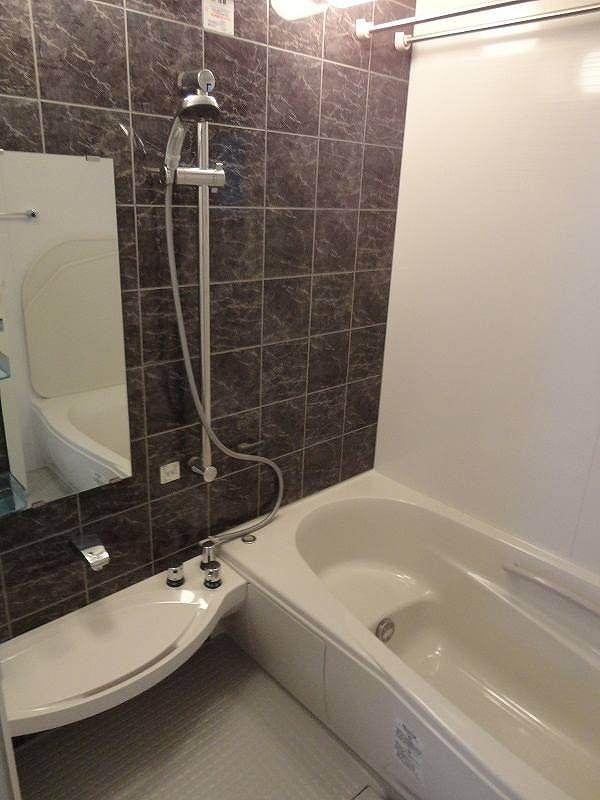 Example of construction
施工例
Same specifications photo (kitchen)同仕様写真(キッチン) 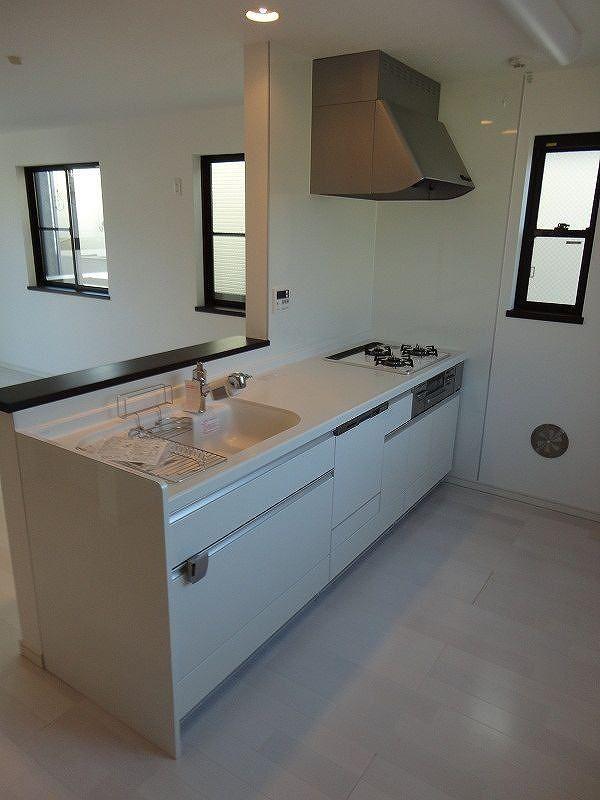 Example of construction
施工例
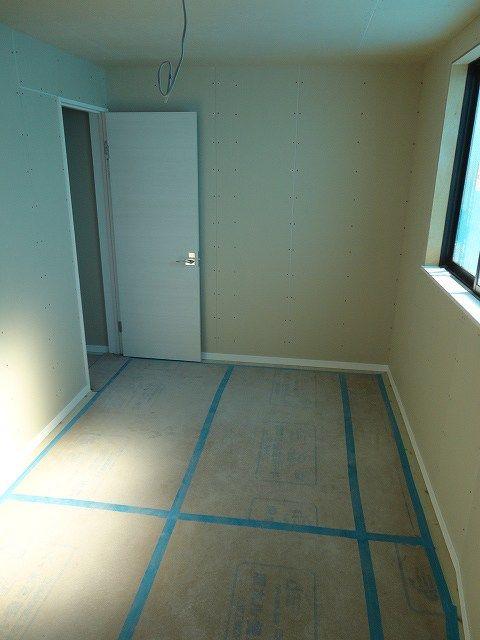 Non-living room
リビング以外の居室
Wash basin, toilet洗面台・洗面所 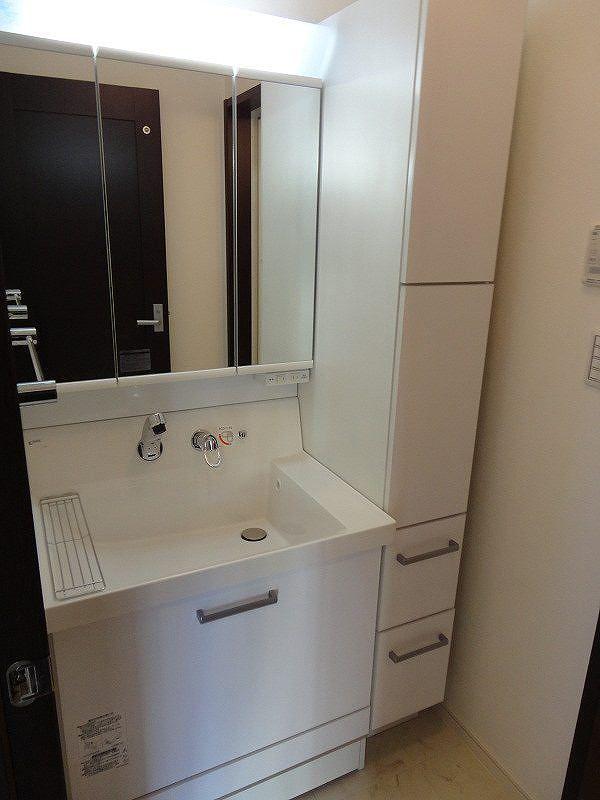 Example of construction
施工例
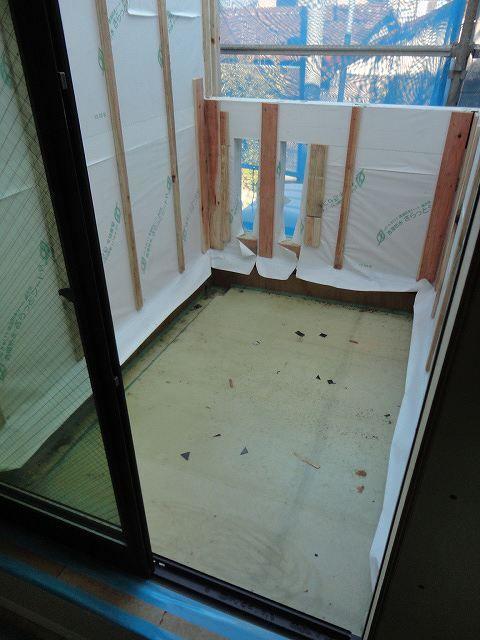 Balcony
バルコニー
Primary school小学校 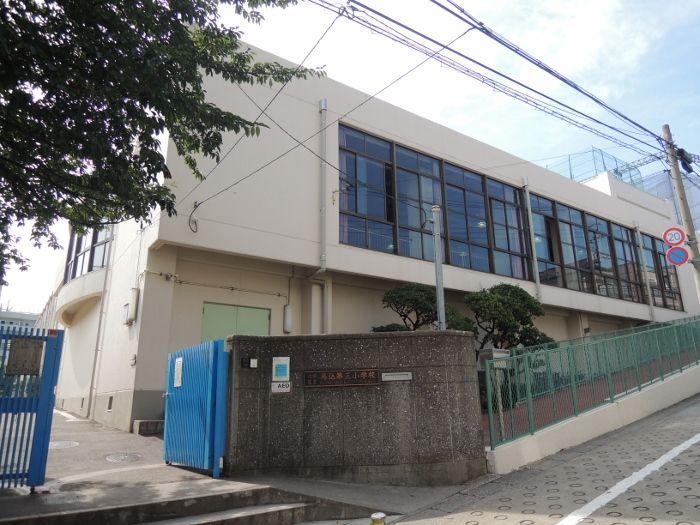 Ota Ward Magome 501m to the third elementary school
大田区立馬込第三小学校まで501m
Same specifications photos (Other introspection)同仕様写真(その他内観) 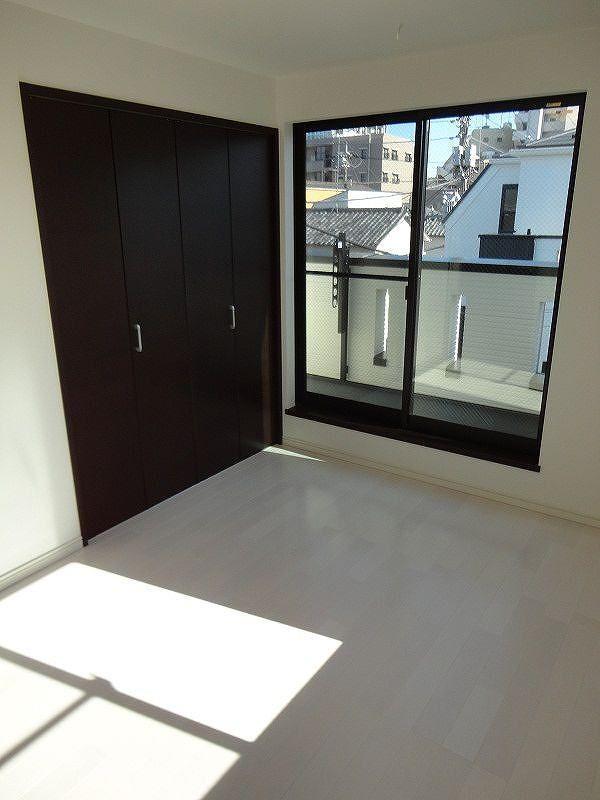 Example of construction
施工例
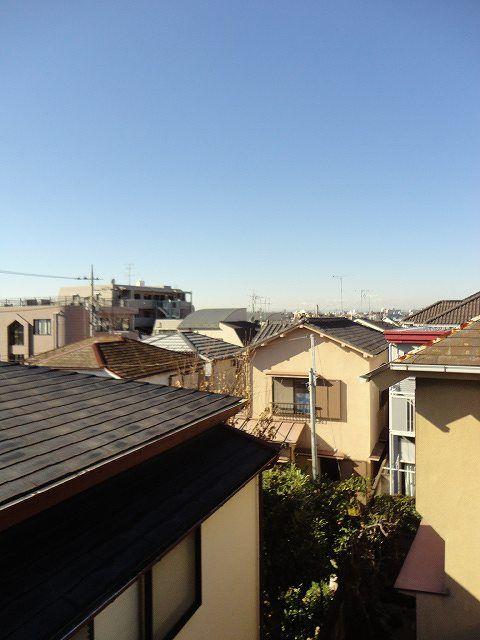 View photos from the dwelling unit
住戸からの眺望写真
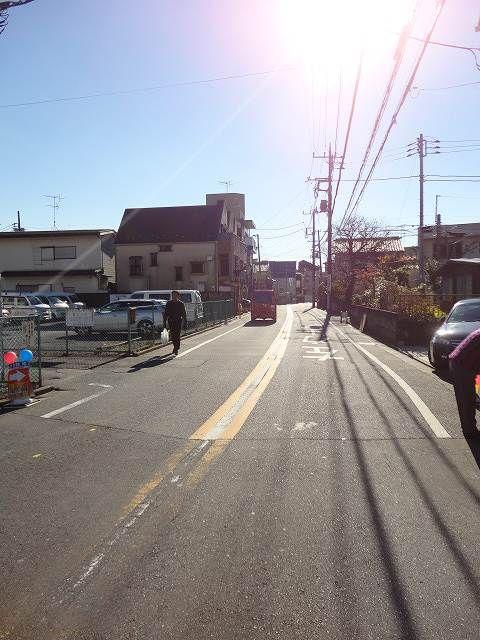 Other local
その他現地
Rendering (appearance)完成予想図(外観) 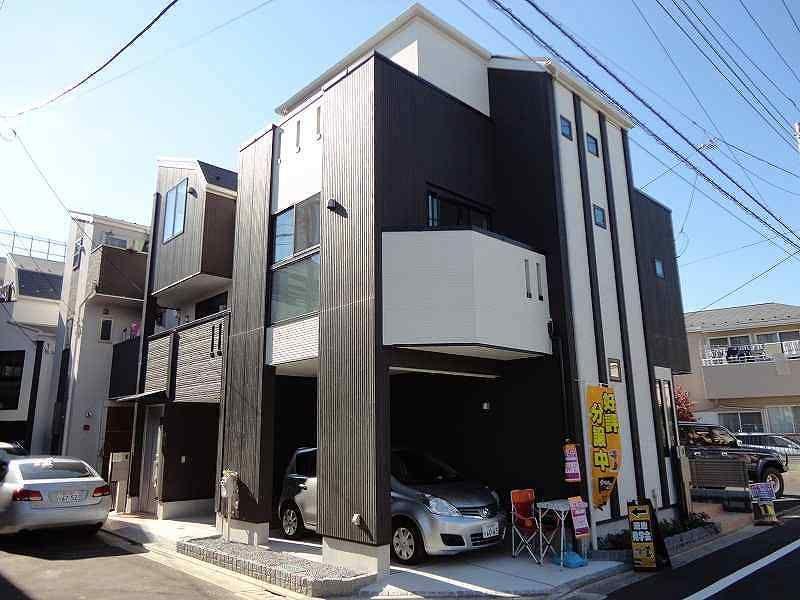 Example of construction
施工例
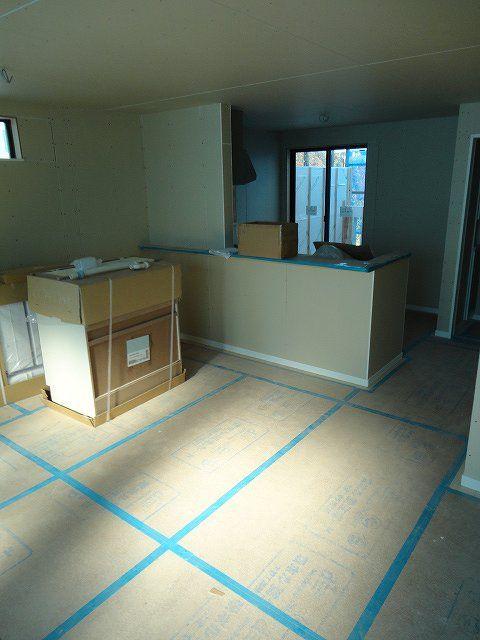 Living
リビング
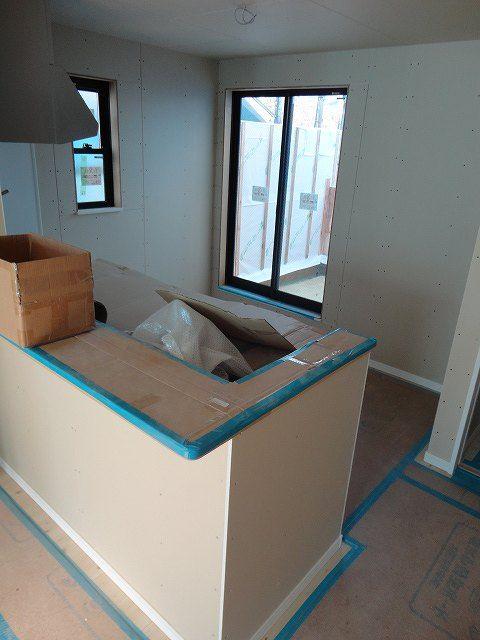 Kitchen
キッチン
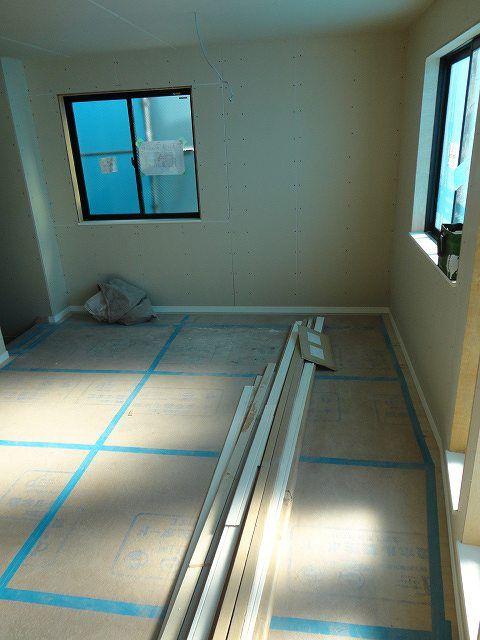 Non-living room
リビング以外の居室
Hospital病院 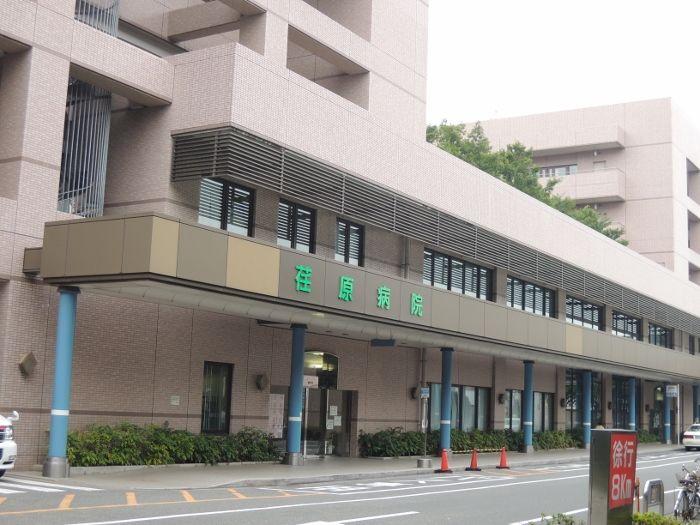 897m to Ebara hospital
荏原病院まで897m
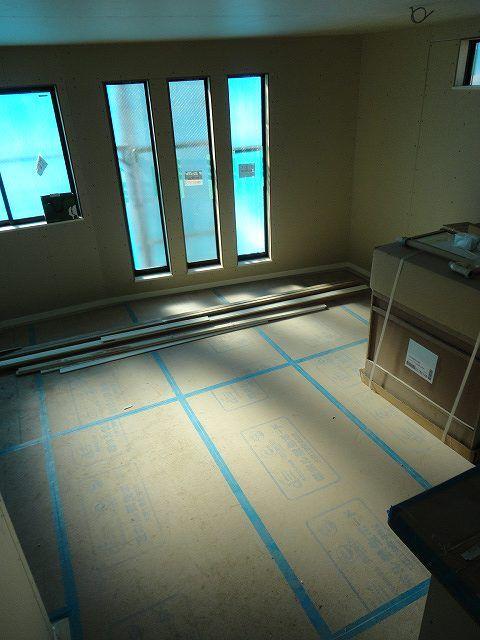 Living
リビング
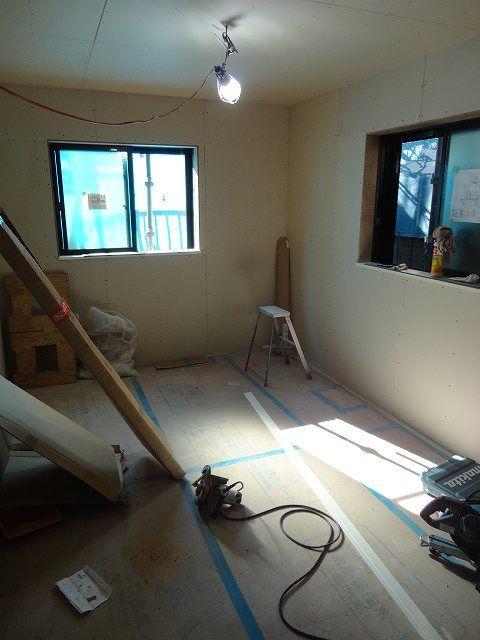 Non-living room
リビング以外の居室
Location
|






















