New Homes » Kanto » Tokyo » Ota City
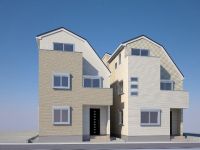 
| | Ota-ku, Tokyo 東京都大田区 |
| Keikyu Airport Line "Anamori Inari" walk 6 minutes 京急空港線「穴守稲荷」歩6分 |
| Ward Haneda elementary school about 80m Municipal Haneda junior high school about 1520 Earthquake in strong load-bearing wall panel "Noboban" m 区立羽田小学校約80m 区立羽田中学校約1520 地震に強い耐力壁パネル「ノボバン」m |
| Flat 35S Available フラット35S利用可 |
Features pickup 特徴ピックアップ | | Year Available / System kitchen / Bathroom Dryer / LDK15 tatami mats or more / Washbasin with shower / Face-to-face kitchen / Toilet 2 places / Bathroom 1 tsubo or more / Warm water washing toilet seat / TV monitor interphone / Dish washing dryer / All room 6 tatami mats or more / Water filter / Three-story or more / City gas / Storeroom / Flat terrain 年内入居可 /システムキッチン /浴室乾燥機 /LDK15畳以上 /シャワー付洗面台 /対面式キッチン /トイレ2ヶ所 /浴室1坪以上 /温水洗浄便座 /TVモニタ付インターホン /食器洗乾燥機 /全居室6畳以上 /浄水器 /3階建以上 /都市ガス /納戸 /平坦地 | Event information イベント情報 | | Local sales Association (please make a reservation beforehand) schedule / Every Saturday, Sunday and public holidays time / 10:00 ~ 17:00 現地販売会(事前に必ず予約してください)日程/毎週土日祝時間/10:00 ~ 17:00 | Price 価格 | | 32,800,000 yen 3280万円 | Floor plan 間取り | | 2LDK + S (storeroom) 2LDK+S(納戸) | Units sold 販売戸数 | | 1 units 1戸 | Total units 総戸数 | | 4 units 4戸 | Land area 土地面積 | | 62.95 sq m (measured) 62.95m2(実測) | Building area 建物面積 | | 88.03 sq m 88.03m2 | Driveway burden-road 私道負担・道路 | | Nothing, East 4m width 無、東4m幅 | Completion date 完成時期(築年月) | | April 2014 2014年4月 | Address 住所 | | Ota-ku, Tokyo Haneda 3 東京都大田区羽田3 | Traffic 交通 | | Keikyu Airport Line "Anamori Inari" walk 6 minutes 京急空港線「穴守稲荷」歩6分
| Related links 関連リンク | | [Related Sites of this company] 【この会社の関連サイト】 | Person in charge 担当者より | | Rep Nakayama Mitsutoshi 担当者仲山 充敏 | Contact お問い合せ先 | | TEL: 0800-603-1869 [Toll free] mobile phone ・ Also available from PHS
Caller ID is not notified
Please contact the "saw SUUMO (Sumo)"
If it does not lead, If the real estate company TEL:0800-603-1869【通話料無料】携帯電話・PHSからもご利用いただけます
発信者番号は通知されません
「SUUMO(スーモ)を見た」と問い合わせください
つながらない方、不動産会社の方は
| Building coverage, floor area ratio 建ぺい率・容積率 | | 60% ・ 160% 60%・160% | Time residents 入居時期 | | April 2014 schedule 2014年4月予定 | Land of the right form 土地の権利形態 | | Ownership 所有権 | Structure and method of construction 構造・工法 | | Wooden three-story 木造3階建 | Use district 用途地域 | | One dwelling 1種住居 | Other limitations その他制限事項 | | Setback: upon 6.66 sq m セットバック:要6.66m2 | Overview and notices その他概要・特記事項 | | Contact: Nakayama Mitsutoshi, Facilities: Public Water Supply, This sewage, City gas, Building confirmation number: No. H25A-JK. , Parking: No 担当者:仲山 充敏、設備:公営水道、本下水、都市ガス、建築確認番号:第H25A-JK.eX01274-01号、駐車場:無 | Company profile 会社概要 | | <Mediation> Governor of Tokyo (5) No. 060733 (Corporation) All Japan Real Estate Association (Corporation) metropolitan area real estate Fair Trade Council member Century 21 (Ltd.) Tokio run Dix Yubinbango144-0051 Ota-ku, Tokyo Nishikamata 7-18-4 <仲介>東京都知事(5)第060733号(公社)全日本不動産協会会員 (公社)首都圏不動産公正取引協議会加盟センチュリー21(株)トキオランディックス〒144-0051 東京都大田区西蒲田7-18-4 |
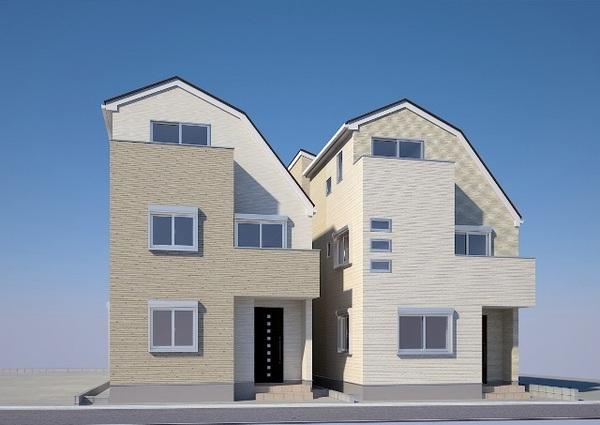 Local appearance photo
現地外観写真
Floor plan間取り図 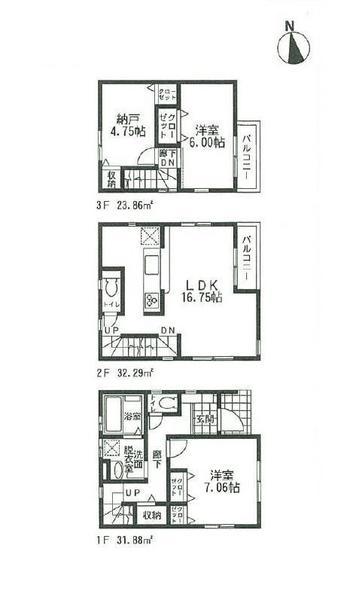 32,800,000 yen, 2LDK+S, Land area 62.95 sq m , Building area 88.03 sq m
3280万円、2LDK+S、土地面積62.95m2、建物面積88.03m2
Local appearance photo現地外観写真 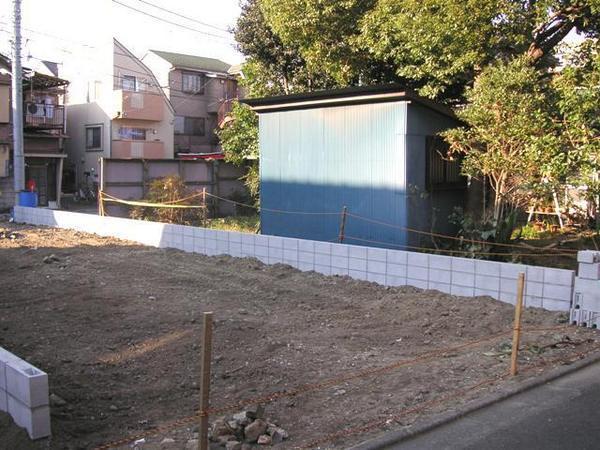 Local (12 May 2013) Shooting
現地(2013年12月)撮影
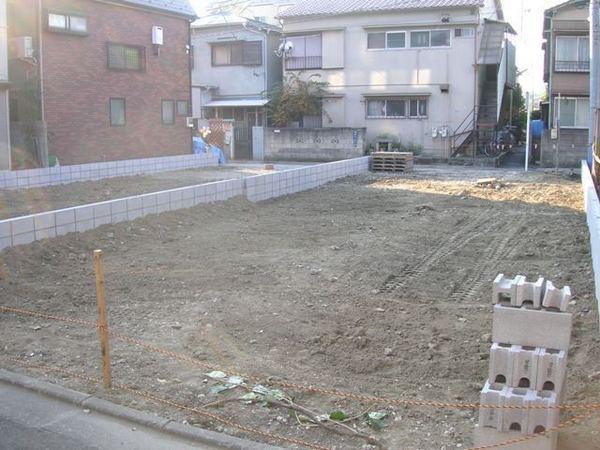 Local (12 May 2013) Shooting
現地(2013年12月)撮影
Local photos, including front road前面道路含む現地写真 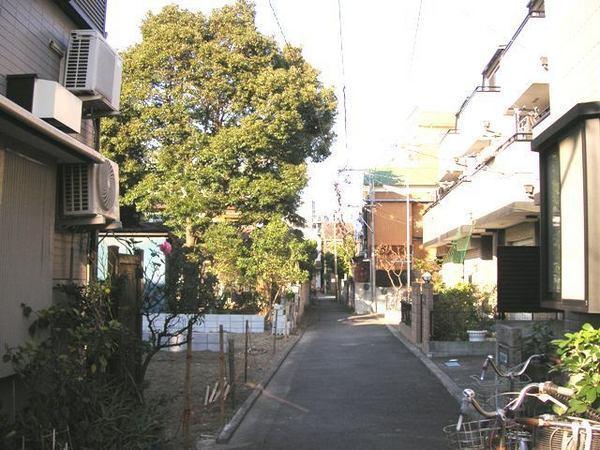 Local (12 May 2013) Shooting
現地(2013年12月)撮影
Primary school小学校 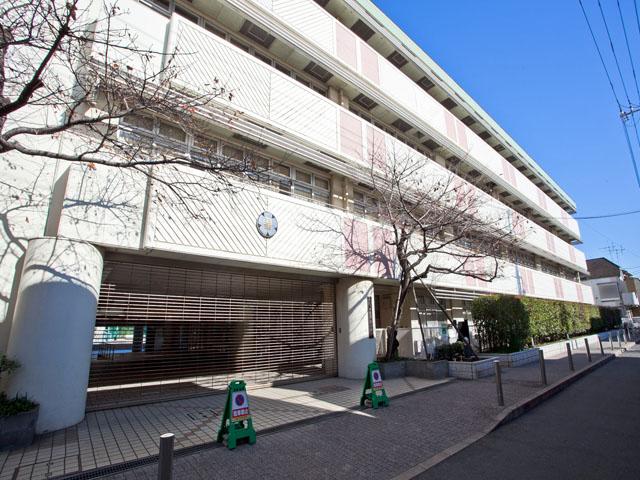 80m to ward Haneda elementary school
区立羽田小学校まで80m
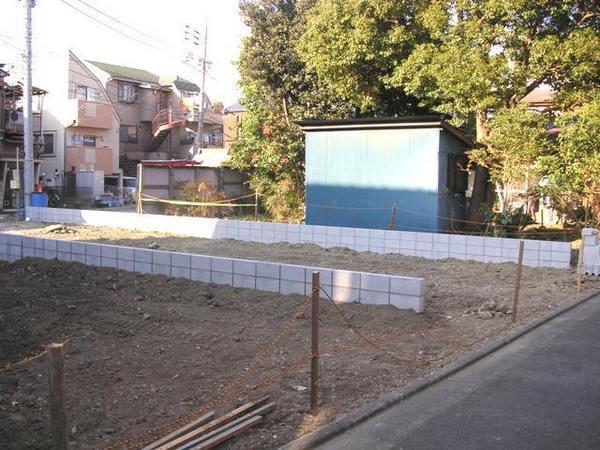 Other
その他
Local photos, including front road前面道路含む現地写真 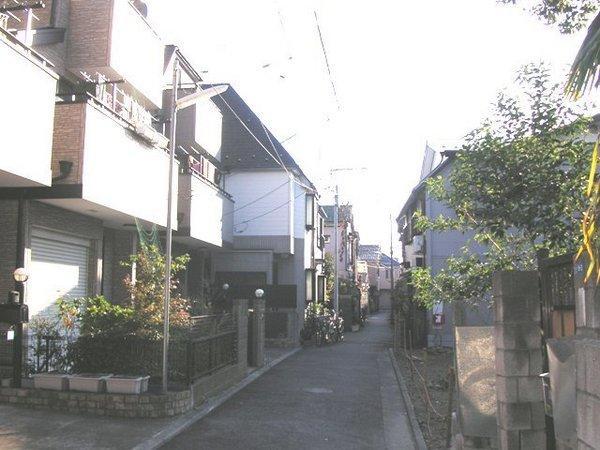 Local (12 May 2013) Shooting
現地(2013年12月)撮影
Junior high school中学校 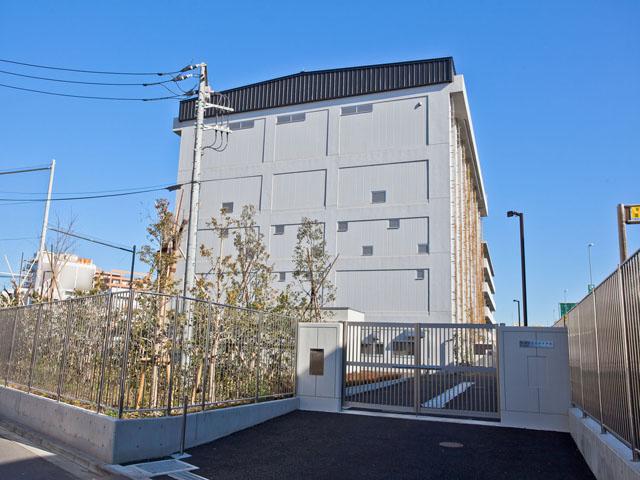 Municipal 1520m to Haneda junior high school
区立羽田中学校まで1520m
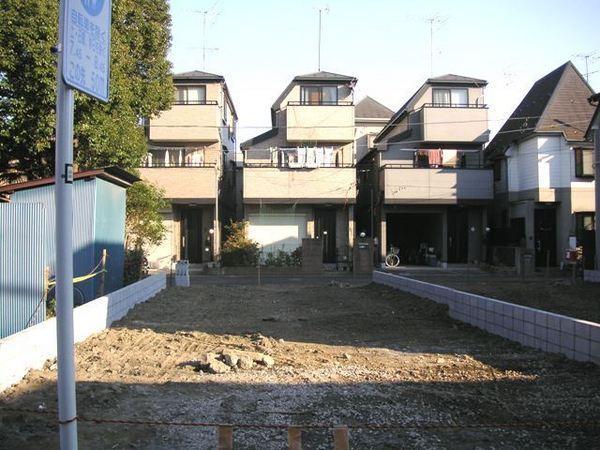 Other
その他
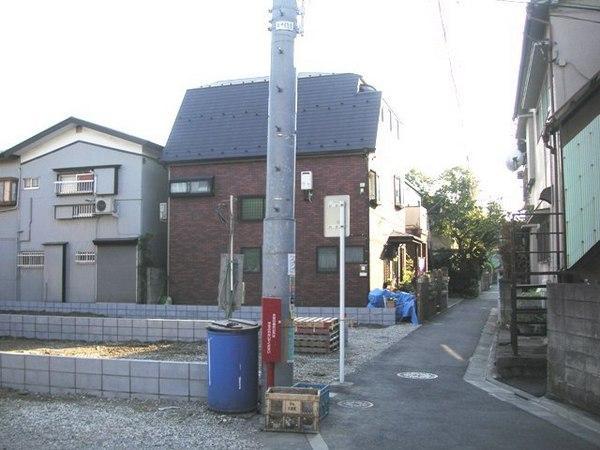 Local photos, including front road
前面道路含む現地写真
Kindergarten ・ Nursery幼稚園・保育園 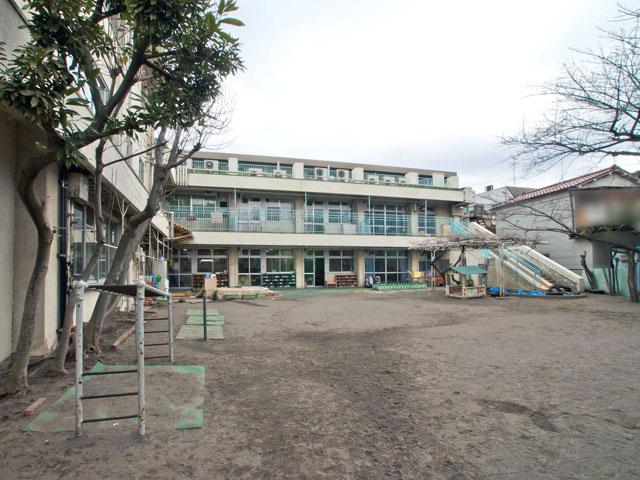 360m to Haneda nursery
羽田保育園まで360m
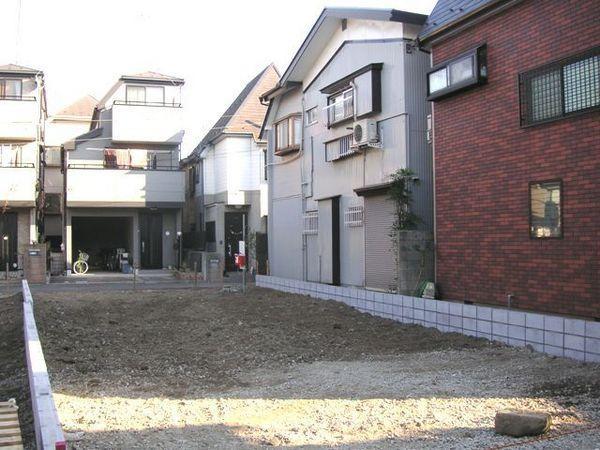 Other
その他
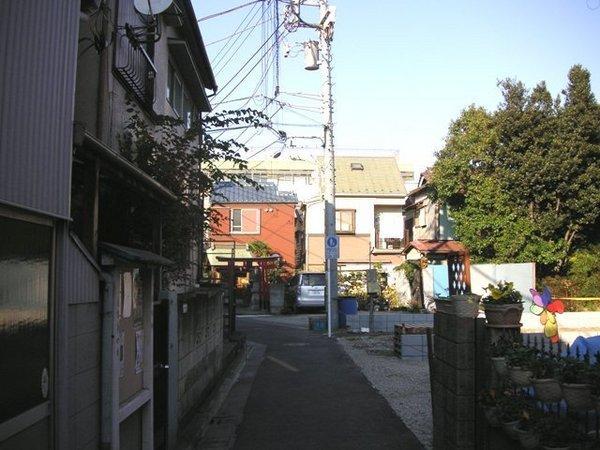 Local photos, including front road
前面道路含む現地写真
Station駅 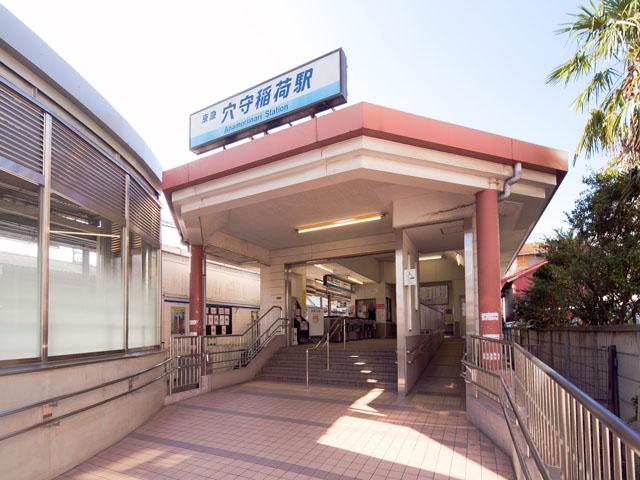 Keikyu Airport Line to "Anamori Inari" station 380m
京急空港線「穴守稲荷」駅まで380m
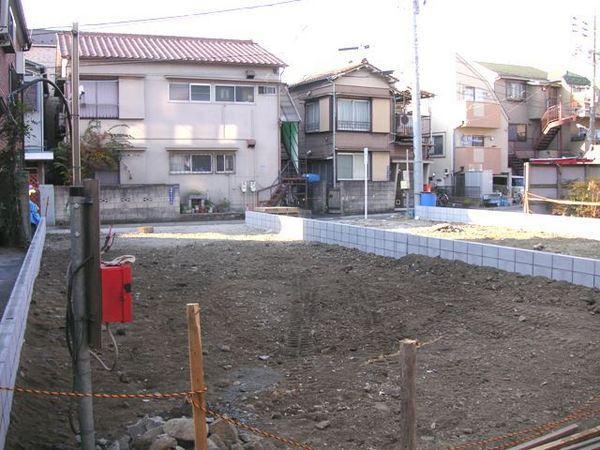 Other
その他
Hospital病院 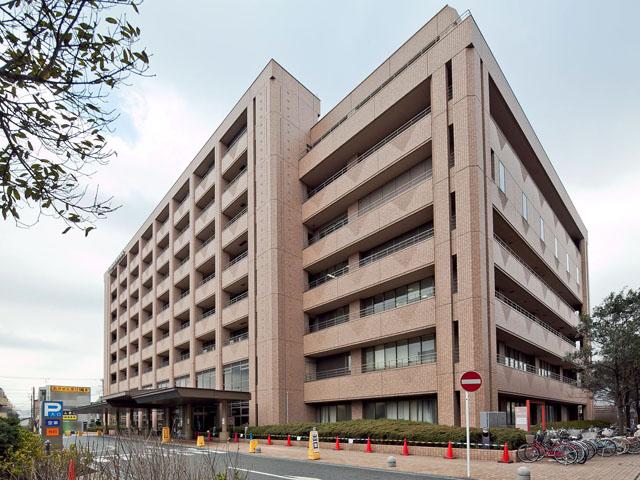 1500m to Kawasaki Social Insurance Hospital
川崎社会保険病院まで1500m
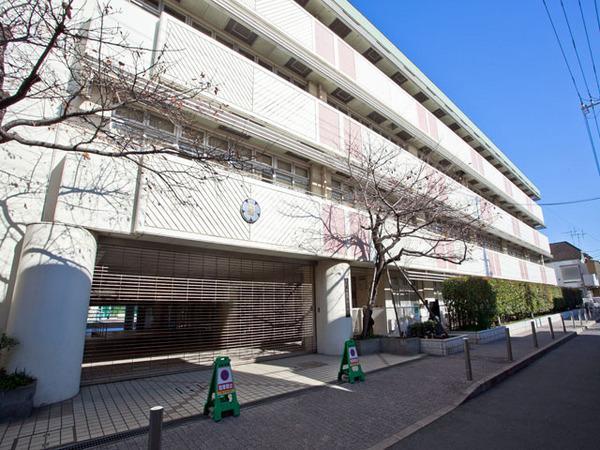 Other
その他
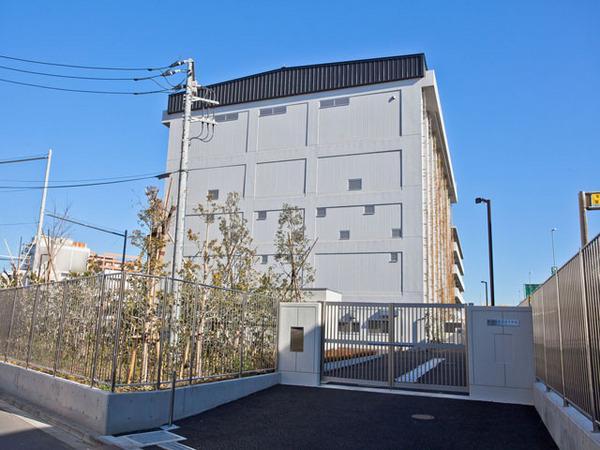 Other
その他
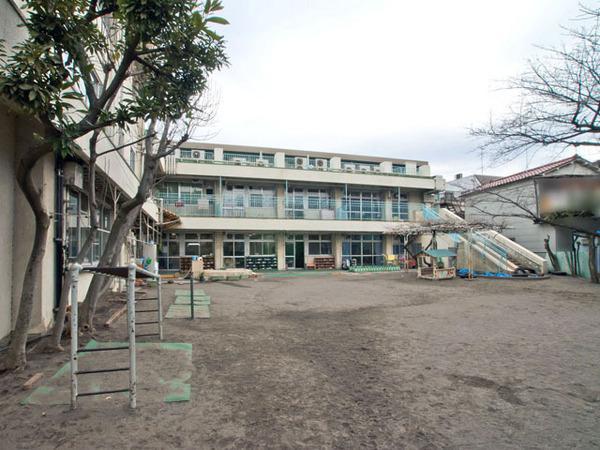 Other
その他
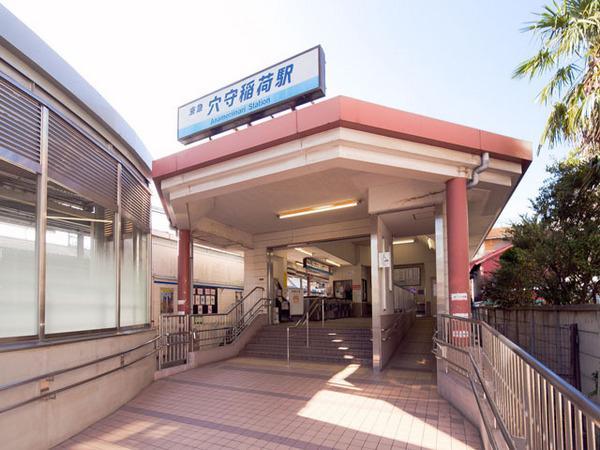 Other
その他
Location
|






















