New Homes » Kanto » Tokyo » Ota City
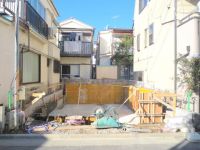 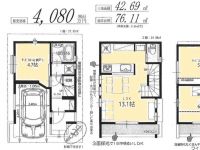
| | Ota-ku, Tokyo 東京都大田区 |
| Tamagawa Tokyu "Musashi Nitta" walk 5 minutes 東急多摩川線「武蔵新田」歩5分 |
| ● positive per good ● front road 6m ● attic storage with 4.3 Pledge at the station a 5-minute walk of the location ● southeast ● Wild balcony ●駅徒歩5分の立地●南東向きで陽当り良好●前面道路6m●屋根裏収納4.3帖付●ワイルドバルコニー |
| 2 along the line more accessible, It is close to the city, System kitchen, Bathroom Dryer, Yang per good, Flat to the station, A quiet residential area, Around traffic fewer, Or more before road 6m, Shaping land, Face-to-face kitchen, Wide balcony, Southeast direction, South balcony, Double-glazing, Warm water washing toilet seat, The window in the bathroom, TV monitor interphone, Leafy residential area, Urban neighborhood, Ventilation good, All living room flooring, Built garage, Dish washing dryer, Water filter, Three-story or more, Living stairs, City gas, Maintained sidewalk, Flat terrain, Attic storage 2沿線以上利用可、市街地が近い、システムキッチン、浴室乾燥機、陽当り良好、駅まで平坦、閑静な住宅地、周辺交通量少なめ、前道6m以上、整形地、対面式キッチン、ワイドバルコニー、東南向き、南面バルコニー、複層ガラス、温水洗浄便座、浴室に窓、TVモニタ付インターホン、緑豊かな住宅地、都市近郊、通風良好、全居室フローリング、ビルトガレージ、食器洗乾燥機、浄水器、3階建以上、リビング階段、都市ガス、整備された歩道、平坦地、屋根裏収納 |
Features pickup 特徴ピックアップ | | 2 along the line more accessible / It is close to the city / System kitchen / Bathroom Dryer / Yang per good / Flat to the station / A quiet residential area / Around traffic fewer / Or more before road 6m / Shaping land / Face-to-face kitchen / Wide balcony / Southeast direction / South balcony / Double-glazing / Warm water washing toilet seat / The window in the bathroom / TV monitor interphone / Leafy residential area / Urban neighborhood / Ventilation good / All living room flooring / Built garage / Dish washing dryer / Water filter / Three-story or more / Living stairs / City gas / Maintained sidewalk / Flat terrain / Attic storage 2沿線以上利用可 /市街地が近い /システムキッチン /浴室乾燥機 /陽当り良好 /駅まで平坦 /閑静な住宅地 /周辺交通量少なめ /前道6m以上 /整形地 /対面式キッチン /ワイドバルコニー /東南向き /南面バルコニー /複層ガラス /温水洗浄便座 /浴室に窓 /TVモニタ付インターホン /緑豊かな住宅地 /都市近郊 /通風良好 /全居室フローリング /ビルトガレージ /食器洗乾燥機 /浄水器 /3階建以上 /リビング階段 /都市ガス /整備された歩道 /平坦地 /屋根裏収納 | Price 価格 | | 40,800,000 yen 4080万円 | Floor plan 間取り | | 3LDK 3LDK | Units sold 販売戸数 | | 1 units 1戸 | Total units 総戸数 | | 1 units 1戸 | Land area 土地面積 | | 42.62 sq m (12.89 tsubo) (Registration) 42.62m2(12.89坪)(登記) | Building area 建物面積 | | 76.11 sq m (23.02 tsubo) (Registration), Among the first floor garage 9.59 sq m 76.11m2(23.02坪)(登記)、うち1階車庫9.59m2 | Driveway burden-road 私道負担・道路 | | Nothing, Southeast 6m width (contact the road width 5.4m) 無、南東6m幅(接道幅5.4m) | Completion date 完成時期(築年月) | | April 2014 2014年4月 | Address 住所 | | Ota-ku, Tokyo Shimomaruko 1 東京都大田区下丸子1 | Traffic 交通 | | Tamagawa Tokyu "Musashi Nitta" walk 5 minutes
Tamagawa Tokyu "Shimomaruko" walk 9 minutes
Tokyu Ikegami Line "Chidoricho" walk 13 minutes 東急多摩川線「武蔵新田」歩5分
東急多摩川線「下丸子」歩9分
東急池上線「千鳥町」歩13分
| Related links 関連リンク | | [Related Sites of this company] 【この会社の関連サイト】 | Person in charge 担当者より | | Person in charge of real-estate and building Sekiguchi Age: 20s so that customers can find a nice property, such as live a happy life, Utmost help! My best you so, Nice to meet you. 担当者宅建関口年齢:20代お客様が幸せな人生を送れるような素敵な物件を見つけられるよう、精一杯お手伝いします!がんばりますので、よろしくお願いします。 | Contact お問い合せ先 | | TEL: 0800-603-4708 [Toll free] mobile phone ・ Also available from PHS
Caller ID is not notified
Please contact the "saw SUUMO (Sumo)"
If it does not lead, If the real estate company TEL:0800-603-4708【通話料無料】携帯電話・PHSからもご利用いただけます
発信者番号は通知されません
「SUUMO(スーモ)を見た」と問い合わせください
つながらない方、不動産会社の方は
| Building coverage, floor area ratio 建ぺい率・容積率 | | 60% ・ 200% 60%・200% | Time residents 入居時期 | | April 2014 schedule 2014年4月予定 | Land of the right form 土地の権利形態 | | Ownership 所有権 | Structure and method of construction 構造・工法 | | Wooden three-story 木造3階建 | Use district 用途地域 | | One dwelling 1種住居 | Other limitations その他制限事項 | | Height district, Quasi-fire zones 高度地区、準防火地域 | Overview and notices その他概要・特記事項 | | Contact: Sekiguchi, Facilities: Public Water Supply, This sewage, City gas, Building confirmation number: No. H25A-JK.ex01378-01, Parking: Garage 担当者:関口、設備:公営水道、本下水、都市ガス、建築確認番号:第H25A-JK.ex01378-01号、駐車場:車庫 | Company profile 会社概要 | | <Marketing alliance (mediated)> Governor of Tokyo (1) the first 094,598 No. Aoyama realistic Estate Co., Ltd. 150-0002 Shibuya, Shibuya-ku, Tokyo 2-9-13 Aia Annex Building first floor <販売提携(媒介)>東京都知事(1)第094598号青山リアルエステート(株)〒150-0002 東京都渋谷区渋谷2-9-13 アイアアネックスビルディング1階 |
Local appearance photo現地外観写真 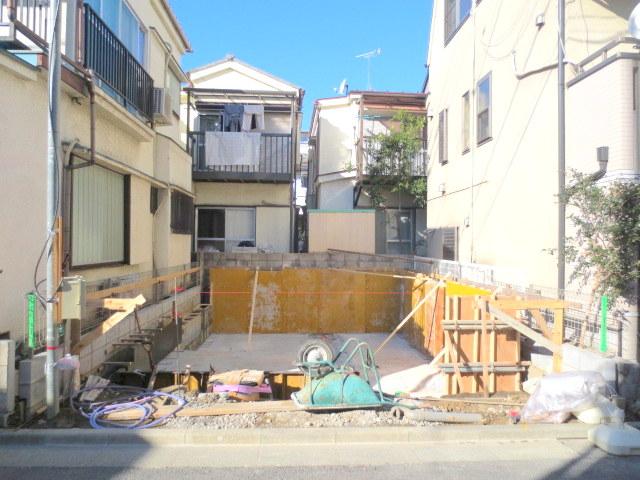 Tamagawa "Musashi Nitta" station walk 5 minutes! "Shimomaruko" "Chidoricho" station also Available.
多摩川線「武蔵新田」駅徒歩5分!「下丸子」「千鳥町」駅も利用可。
Floor plan間取り図 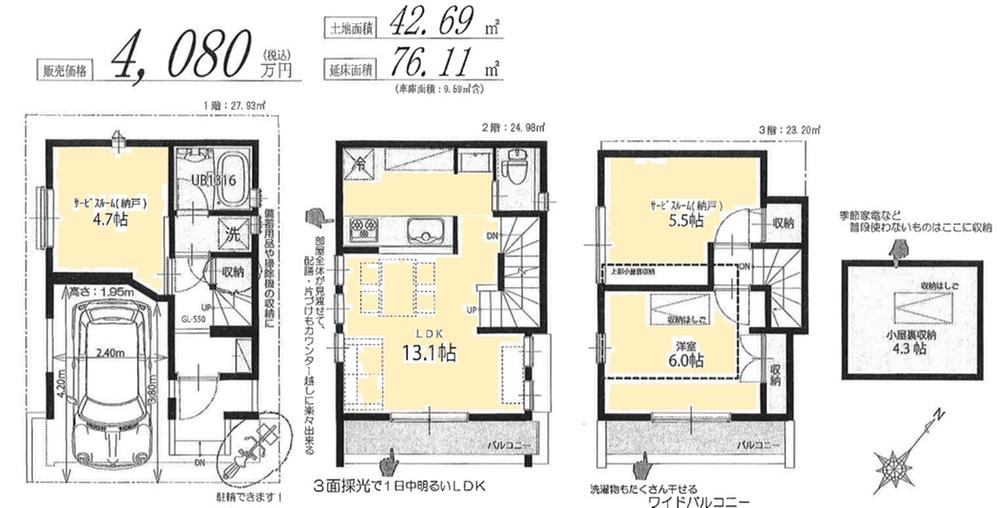 40,800,000 yen, 3LDK, Land area 42.62 sq m , Bright all day in the building area 76.11 sq m 3 face lighting LDK.
4080万円、3LDK、土地面積42.62m2、建物面積76.11m2 3面採光で1日中明るいLDK。
Local appearance photo現地外観写真 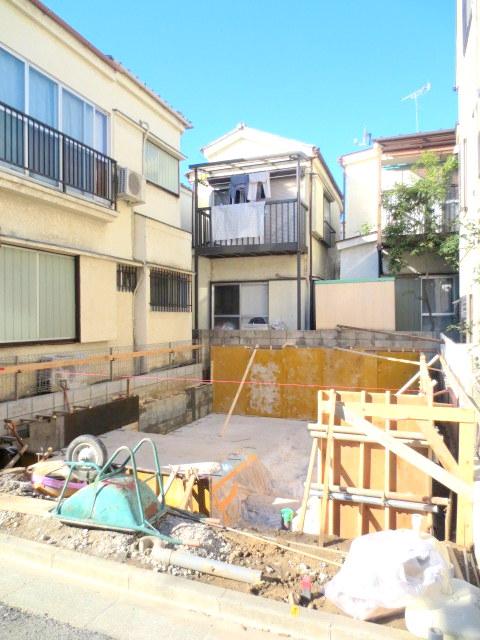 There are a number of facilities to play the children in the surrounding area such as the children's house and the park.
児童館や公園など周辺にはお子様の遊べる施設が多数あります。
Local photos, including front road前面道路含む現地写真 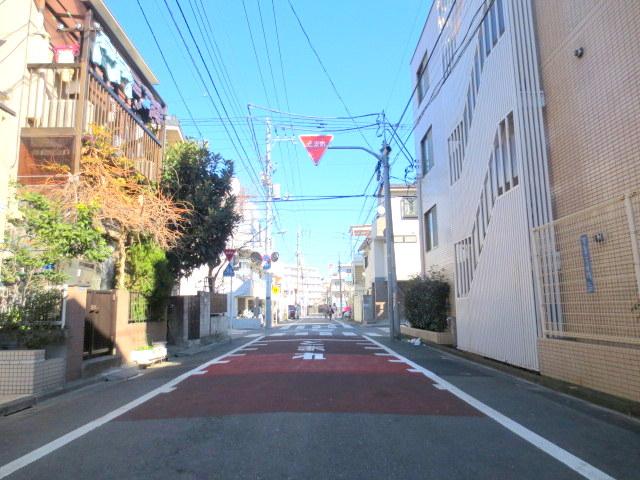 Front road 6m. Car holder is also Easy.
前面道路は6m。車入れもらくらくです。
Same specifications photos (living)同仕様写真(リビング) 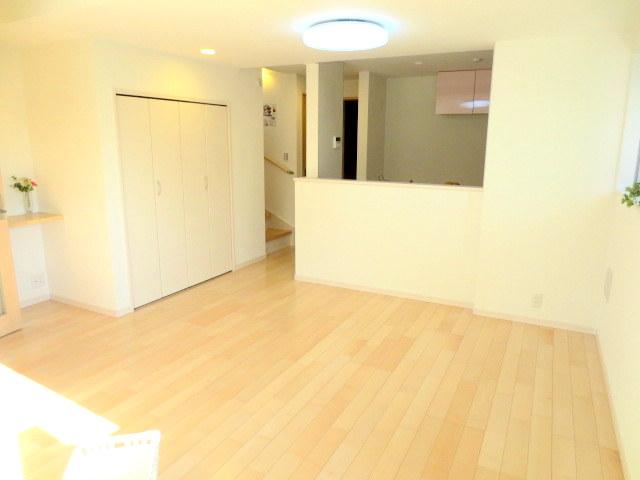 Same specifications living dining
同仕様リビングダイニング
Rendering (appearance)完成予想図(外観) 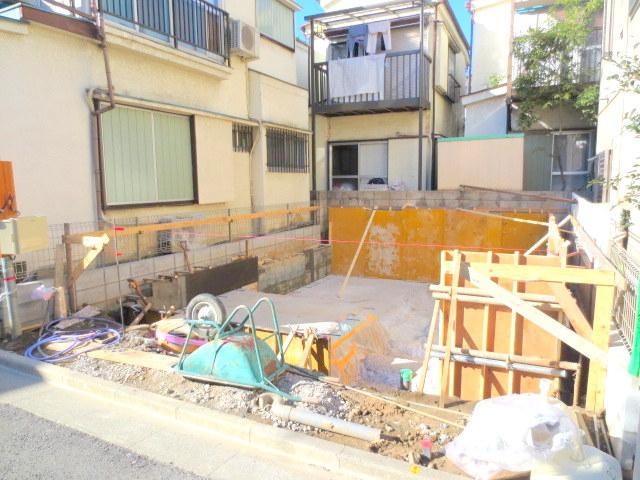 There is built-in garage + bicycle parking space.
ビルトイン車庫+駐輪スペースあり。
Same specifications photo (kitchen)同仕様写真(キッチン) 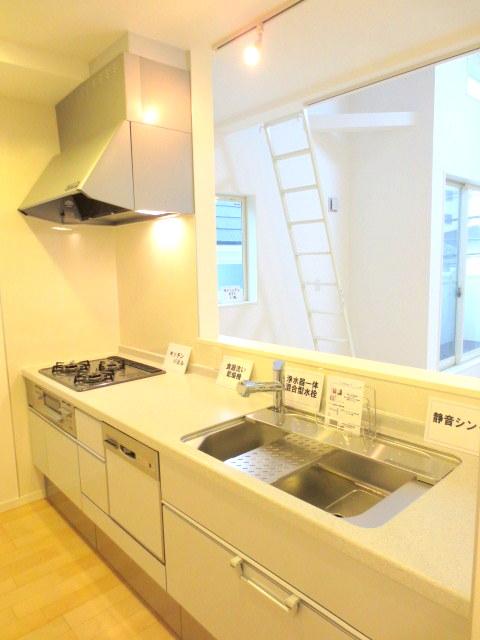 Same specification kitchen
同仕様キッチン
Same specifications photo (bathroom)同仕様写真(浴室) 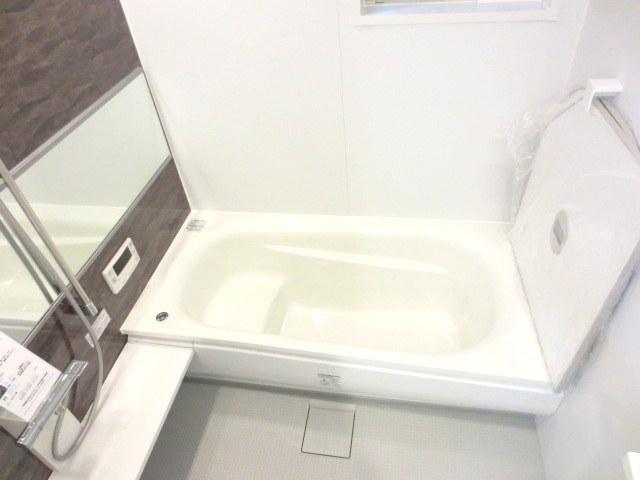 Same specification bathroom
同仕様浴室
Same specifications photos (Other introspection)同仕様写真(その他内観) 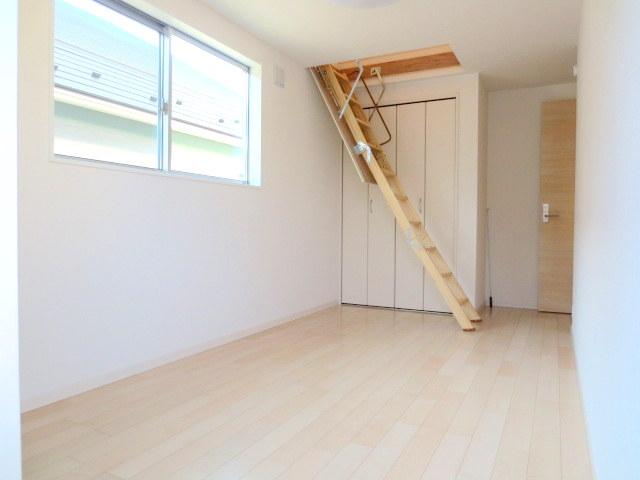 Same specifications room
同仕様居室
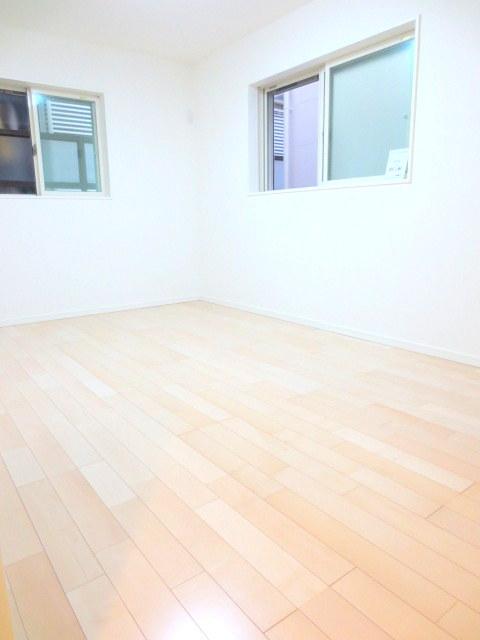 Same specifications room
同仕様居室
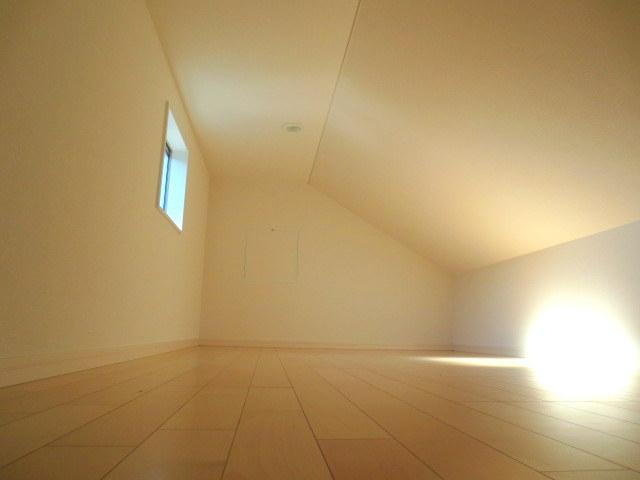 Same specifications ・ Attic storage.
同仕様・屋根裏収納。
Compartment figure区画図 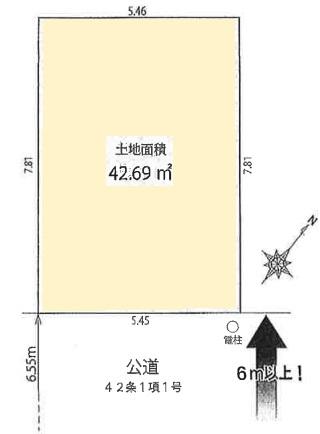 40,800,000 yen, 3LDK, Land area 42.62 sq m , Is a positive per well in the building area 76.11 sq m southeast.
4080万円、3LDK、土地面積42.62m2、建物面積76.11m2 南東向きで陽当り良好です。
Supermarketスーパー 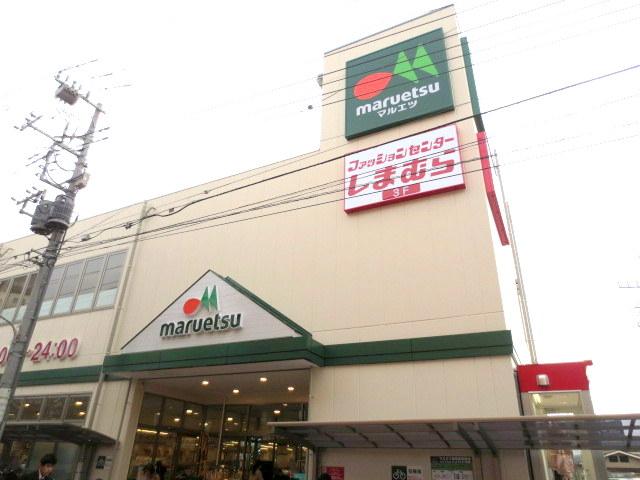 Maruetsu 398m until Nitta shop
マルエツ新田店まで398m
Convenience storeコンビニ 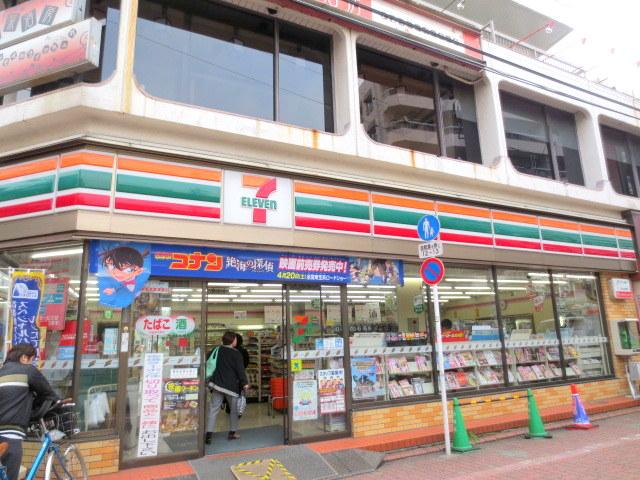 Seven-Eleven Shimomaruko 277m to Tama Tsutsumi dori
セブンイレブン下丸子多摩堤通り店まで277m
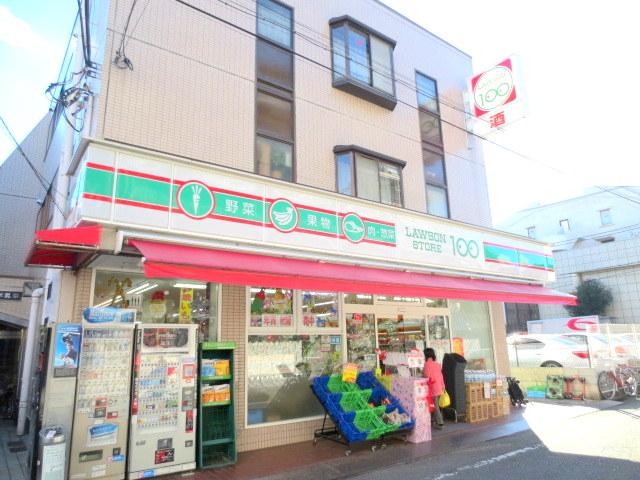 165m until STORE100 Musashi Nitta shop
STORE100武蔵新田店まで165m
Library図書館 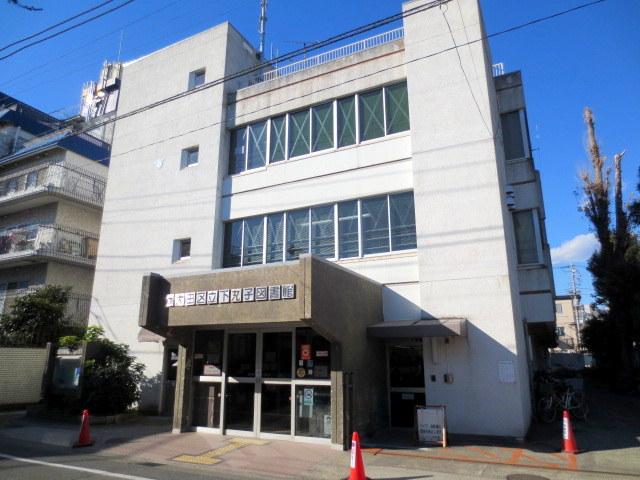 Shimomaruko 130m to Library
下丸子図書館まで130m
Park公園 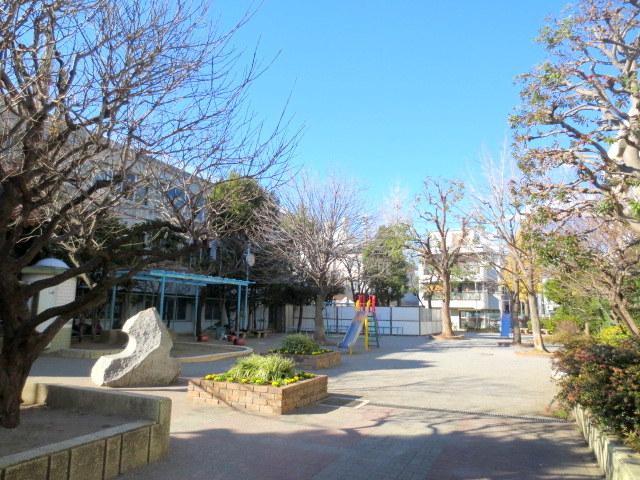 110m until Shimomaruko Nakayoshi Park
下丸子なかよし公園まで110m
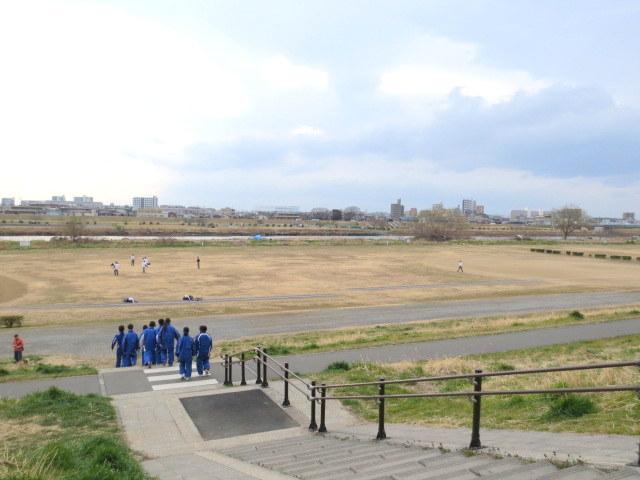 Tama River to Bridge green space 1564m
多摩川大橋緑地まで1564m
Kindergarten ・ Nursery幼稚園・保育園 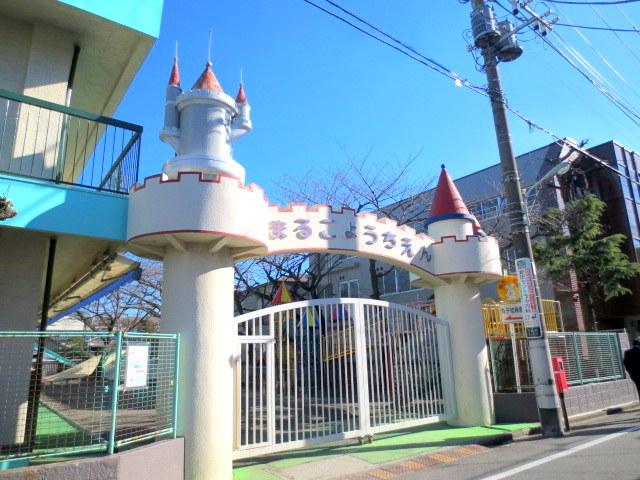 Maruko 128m to kindergarten
丸子幼稚園まで128m
Primary school小学校 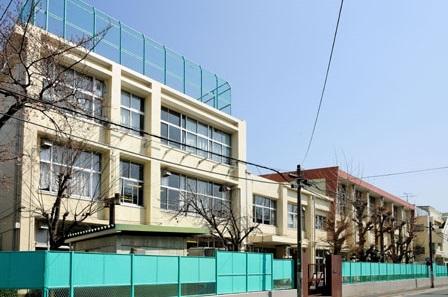 Ota Ward Yaguchi to Nishi Elementary School 377m
大田区立矢口西小学校まで377m
Junior high school中学校 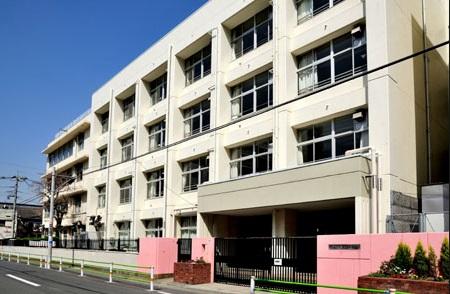 532m to Ota Ward Yaguchi Junior High School
大田区立矢口中学校まで532m
Location
|






















