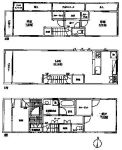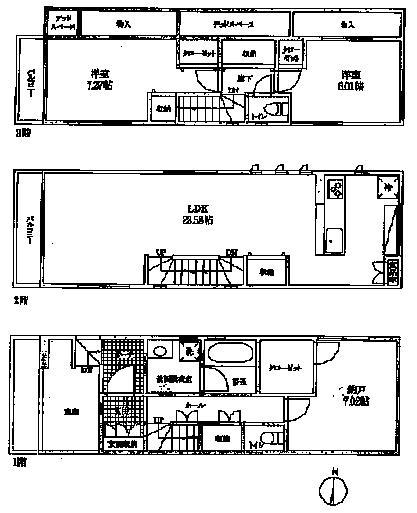|
|
Ota-ku, Tokyo
東京都大田区
|
|
Keikyu main line "Keikyukamata" walk 12 minutes
京急本線「京急蒲田」歩12分
|
|
All room 6 quires more, In addition to the comfortable size of the quire LDK22.58, Warm living room floor heating. While watching a small child in the face-to-face kitchen, Also, Also impetus conversation!
全居室6帖以上、LDK22.58帖のゆったりサイズに加え、床暖房の暖かリビング。対面式キッチンで小さなお子様を見守りながら、また、会話も弾みます!
|
|
There is a contact road 5.45m and sense of openness, Why do not you become the beginning you a bright and healthy New Life in the house of durable cypress.
接道5.45mと開放感があり、耐久性の高い檜の家で明るく健やかなニューライフをお始めになってみませんか。
|
Features pickup 特徴ピックアップ | | 2 along the line more accessible / LDK20 tatami mats or more / System kitchen / Bathroom Dryer / All room storage / Shaping land / Face-to-face kitchen / Toilet 2 places / Bathroom 1 tsubo or more / Warm water washing toilet seat / The window in the bathroom / TV monitor interphone / High-function toilet / All living room flooring / Dish washing dryer / All room 6 tatami mats or more / Water filter / City gas / Flat terrain / Floor heating 2沿線以上利用可 /LDK20畳以上 /システムキッチン /浴室乾燥機 /全居室収納 /整形地 /対面式キッチン /トイレ2ヶ所 /浴室1坪以上 /温水洗浄便座 /浴室に窓 /TVモニタ付インターホン /高機能トイレ /全居室フローリング /食器洗乾燥機 /全居室6畳以上 /浄水器 /都市ガス /平坦地 /床暖房 |
Price 価格 | | 50,800,000 yen 5080万円 |
Floor plan 間取り | | 2LDK + S (storeroom) 2LDK+S(納戸) |
Units sold 販売戸数 | | 1 units 1戸 |
Total units 総戸数 | | 3 units 3戸 |
Land area 土地面積 | | 70.43 sq m (registration) 70.43m2(登記) |
Building area 建物面積 | | 127.51 sq m (measured) 127.51m2(実測) |
Driveway burden-road 私道負担・道路 | | Nothing, West 5.4m width 無、西5.4m幅 |
Completion date 完成時期(築年月) | | March 2014 2014年3月 |
Address 住所 | | Ota-ku, Tokyo Nishikojiya 2 東京都大田区西糀谷2 |
Traffic 交通 | | Keikyu main line "Keikyukamata" walk 12 minutes
Keikyu Airport Line "Kojiya" walk 12 minutes 京急本線「京急蒲田」歩12分
京急空港線「糀谷」歩12分
|
Contact お問い合せ先 | | TEL: 0800-603-0560 [Toll free] mobile phone ・ Also available from PHS
Caller ID is not notified
Please contact the "saw SUUMO (Sumo)"
If it does not lead, If the real estate company TEL:0800-603-0560【通話料無料】携帯電話・PHSからもご利用いただけます
発信者番号は通知されません
「SUUMO(スーモ)を見た」と問い合わせください
つながらない方、不動産会社の方は
|
Building coverage, floor area ratio 建ぺい率・容積率 | | 60% ・ 200% 60%・200% |
Time residents 入居時期 | | Consultation 相談 |
Land of the right form 土地の権利形態 | | Ownership 所有権 |
Structure and method of construction 構造・工法 | | Wooden three-story 木造3階建 |
Use district 用途地域 | | Semi-industrial 準工業 |
Overview and notices その他概要・特記事項 | | Facilities: Public Water Supply, This sewage, City gas, Building confirmation number: 05259, Parking: car space 設備:公営水道、本下水、都市ガス、建築確認番号:05259、駐車場:カースペース |
Company profile 会社概要 | | <Mediation> Minister of Land, Infrastructure and Transport (3) No. 006,185 (one company) National Housing Industry Association (Corporation) metropolitan area real estate Fair Trade Council member Asahi housing (stock) new downtown shop 160-0023 Tokyo Nishi-Shinjuku, Shinjuku-ku, 1-19-6 Shinjuku Yamate building 7th floor <仲介>国土交通大臣(3)第006185号(一社)全国住宅産業協会会員 (公社)首都圏不動産公正取引協議会加盟朝日住宅(株)新都心店〒160-0023 東京都新宿区西新宿1-19-6 山手新宿ビル7階 |

