New Homes » Kanto » Tokyo » Setagaya
 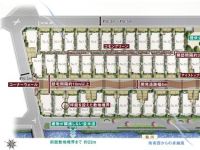
| | Setagaya-ku, Tokyo 東京都世田谷区 |
| Tokyu Den-en-toshi Line "Futakotamagawa" 10 minutes by bus "Yong'an Teramae" walk 9 minutes 東急田園都市線「二子玉川」バス10分「永安寺前」歩9分 |
Property name 物件名 | | Palms Court Setagaya Okamoto パームスコート世田谷岡本 | Price 価格 | | 51,900,000 yen ~ 65,900,000 yen 5190万円 ~ 6590万円 | Floor plan 間取り | | 2LDK + S (storeroom) ・ 3LDK 2LDK+S(納戸)・3LDK | Units sold 販売戸数 | | 5 units 5戸 | Total units 総戸数 | | 40 units 40戸 | Land area 土地面積 | | 91.19 sq m ~ 105.78 sq m (27.58 tsubo ~ 31.99 tsubo) (Registration) 91.19m2 ~ 105.78m2(27.58坪 ~ 31.99坪)(登記) | Building area 建物面積 | | 80.15 sq m ~ 92.64 sq m (24.24 tsubo ~ 28.02 square meters) 80.15m2 ~ 92.64m2(24.24坪 ~ 28.02坪) | Driveway burden-road 私道負担・道路 | | Public road: 6.15m, Public road: 6.36m, Public road: 6.5m, Development road (driveway ※ Some dwelling unit) 6.00m (described in the certification width), There driveway burden: (equity one of 566.73 sq m / 28 Yes 14 Building ~ 40 Building) 公道:6.15m、公道:6.36m、公道:6.5m、開発道路(私道※一部住戸)6.00m(認定幅員にて記載)、私道負担あり:(566.73m2のうち持分1/28あり 14号棟 ~ 40号棟) | Completion date 完成時期(築年月) | | 2013 late March 2013年3月下旬 | Address 住所 | | Setagaya-ku, Tokyo Okamoto 3-40 東京都世田谷区岡本3-40 | Traffic 交通 | | Tokyu Den-en-toshi Line "Futakotamagawa" 10 minutes by bus "Yong'an Teramae" walk 9 minutes
Tokyu Oimachi Line "Futakotamagawa" 10 minutes by bus "Yong'an Teramae" walk 9 minutes
Odakyu line "Seijogakuen before" a 12-minute bus "Yong'an Teramae" walk 9 minutes 東急田園都市線「二子玉川」バス10分「永安寺前」歩9分
東急大井町線「二子玉川」バス10分「永安寺前」歩9分
小田急線「成城学園前」バス12分「永安寺前」歩9分
| Related links 関連リンク | | [Related Sites of this company] 【この会社の関連サイト】 | Contact お問い合せ先 | | "Palms Court Setagaya Okamoto" Sales Office TEL: 0120-109-266 [Toll free] Please contact the "saw SUUMO (Sumo)" 「パームスコート世田谷岡本」セールスオフィスTEL:0120-109-266【通話料無料】「SUUMO(スーモ)を見た」と問い合わせください | Sale schedule 販売スケジュール | | ※ Actually without permission December 25 (Wednesday) ~ January 3 (gold) will be taken as the year-end and New Year holiday. New Year will be open from 2014 January 4 (Saturday). ※ When you sign up in 2011 ・ 24 fiscal year minute of income proof, Identification, Your personal seal is required. ※誠に勝手ながら12月25日(水) ~ 1月3日(金)を年末年始休業とさせていただきます。 年始は平成26年1月4日(土)より営業いたします。※お申し込みの際は平成23・24年度分の収入証明、身分証明、お認め印が必要となります。 | Event information イベント情報 | | Local guide Board (Please be sure to ask in advance) schedule / During the public time / 10:00 ~ 18:00 [Local neighborhood search Association (electric bicycle loan)] 12 / 21 (Sat) ・ 12 / The 22nd) ・ 12 / 23 (Mon) 1.) 10:30 ~ 2.) 13:00 ~ (Reservation system) ※ For appointment, If you have reached the scheduled number, Schedule ・ Regarding your time, There are times when you do not meet your needs. 現地案内会(事前に必ずお問い合わせください)日程/公開中時間/10:00 ~ 18:00【現地周辺探索会(電動自転車貸出)】12/21(土)・12/22(日)・12/23(月)1.)10:30 ~ 2.)13:00 ~ (事前予約制)※予約制の為、予定数に達した場合、日程・お時間につきまして、ご要望に添えない場合がございます。 | Expenses 諸費用 | | Other expenses: autonomy fee: 120 yen / Month ※ 1-year lump-sum payment, Home security use fee: 3150 yen (tax included) / Month ※ The first six months from your tenants is, Available free of charge. その他諸費用:自治会費:120円/月 ※1年分一括払い、ホームセキュリティ利用料:3150円(税込)/月 ※ご入居から当初6ヶ月間は、無料でご利用いただけます。 | Building coverage, floor area ratio 建ぺい率・容積率 | | Building coverage: 50%, Volume ratio: 100% (building coverage ratio is regulation of parkland) 建ぺい率:50%、容積率:100%(建ぺい率は風致地区の規制あり) | Time residents 入居時期 | | Consultation 相談 | Land of the right form 土地の権利形態 | | Ownership 所有権 | Structure and method of construction 構造・工法 | | Wooden 2-story (2 × 4 construction method) 木造2階建(2×4工法) | Construction 施工 | | Tobukensetsu Co., Ltd. 東武建設株式会社 | Use district 用途地域 | | One low-rise 1種低層 | Land category 地目 | | Residential land 宅地 | Other limitations その他制限事項 | | Regulations have by the Landscape Act, Residential land development construction regulation area, Height district, Quasi-fire zones, Scenic zone, Height ceiling Yes, Shade limit Yes, Setback Yes, Setagaya western region Finance ・ Okamoto ・ Kamata ・ Seta district plan, Development permit number: 23 Yoyoridokoro Seiichi development activities permit No. 18 (2011 October 21 date) 24 Yoyoridokoro Seiichi development activity change permission No. 1 (April 2012 18 date) 景観法による規制有、宅地造成工事規制区域、高度地区、準防火地域、風致地区、高さ最高限度有、日影制限有、壁面後退有、世田谷西部地域大蔵・岡本・鎌田・瀬田地区計画、開発許可番号:23世拠整一開発行為許可第18号(平成23年10月21日付)24世拠整一開発行為変更許可第1号(平成24年4月18日付) | Overview and notices その他概要・特記事項 | | Building confirmation number: JCIA confirmed 12 No. 00761 (2012 August 23 date) Other 建築確認番号:JCIA確認12第00761号(平成24年8月23日付)他 | Company profile 会社概要 | | <Employer ・ Seller> Governor of Tokyo (12) No. 024043 (one company) National Housing Industry Association (Corporation) metropolitan area real estate Fair Trade Council member Tosei Co., Ltd. Yubinbango105-0001 Toranomon, Minato-ku, Tokyo 4-2-3 <事業主・売主>東京都知事(12)第024043号(一社)全国住宅産業協会会員 (公社)首都圏不動産公正取引協議会加盟トーセイ(株)〒105-0001 東京都港区虎ノ門4-2-3 |
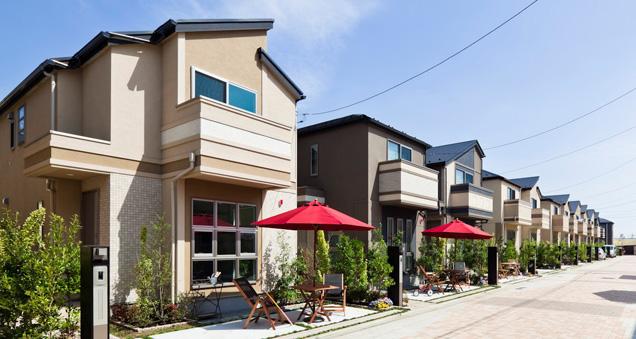 Local skyline (including pre-sale). One House, While it has a personality to one House, Design supervision also excellence of was to take care of the unity and harmony of the town, "Mitsui Design Tech"
現地の街並み(分譲済含む)。一邸、一邸に個性を持たせながら、街としての統一感や調和を大事にした「三井デザインテック」のデザイン監修も秀逸
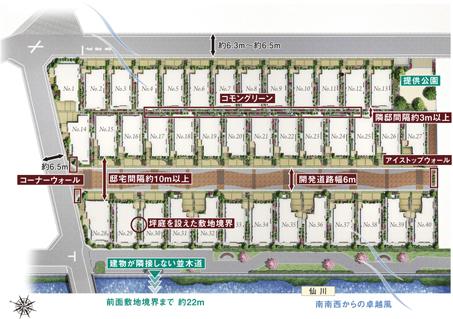 Site layout. City block facing the promenade along the Sengawa is strikingly open. Installation also provides park
敷地配置図。仙川沿いの遊歩道に面した街区はひときわ開放的。提供公園も設置
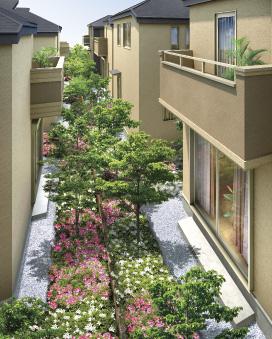 Common green that is a combination of shrubs and Nakaki. To ensure the next House interval of about 3m (Rendering)
低木と中木を組み合わせたコモングリーン。約3mの隣邸間隔を確保する(完成予想図)
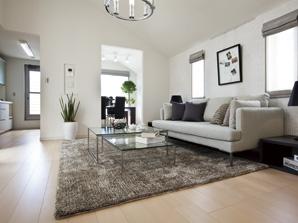 Color Taste "Natural" (No.29 ・ Sale settled)
カラーテースト“ナチュラル”(No.29・分譲済)
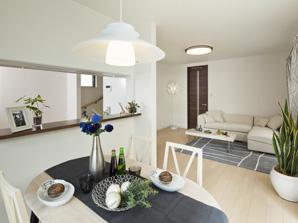 Color Taste "modern" (No.39 ・ Sale settled)
カラーテースト“モダン”(No.39・分譲済)
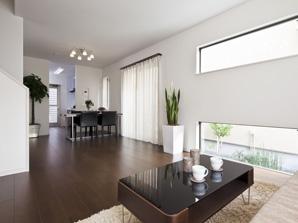 Color Taste "Urban" (No.24)
カラーテースト“アーバン”(No.24)
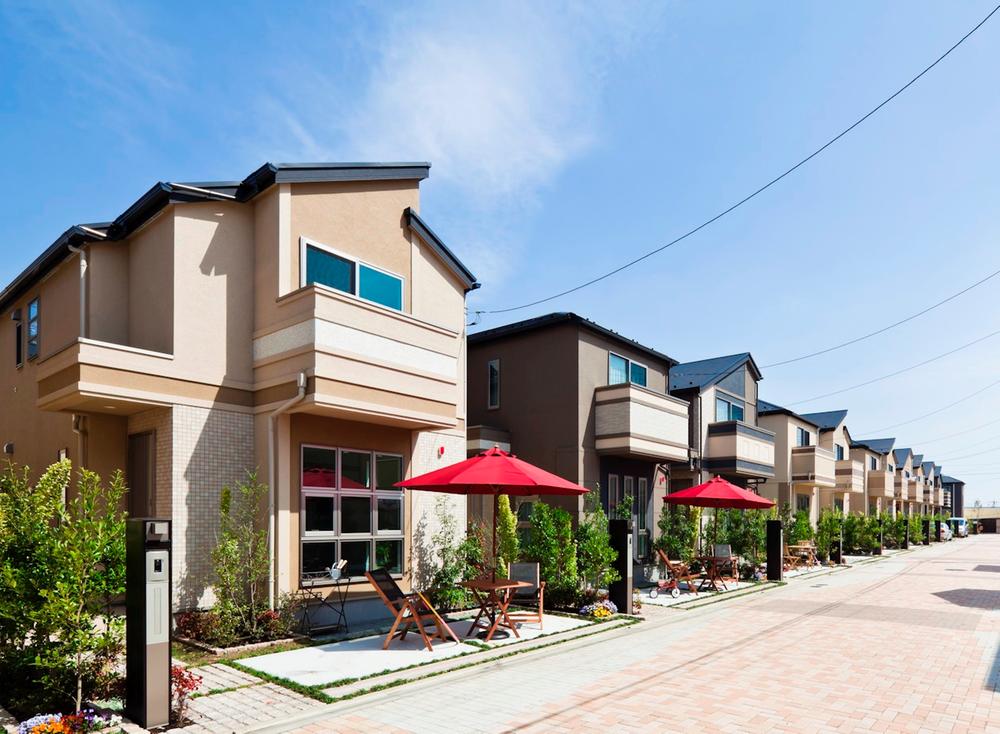 Local (April 2013) and the lush greenery suitable for shooting "parkland", Streets feel the light and wind.
現地(2013年4月)撮影「風致地区」にふさわしい豊かな緑と、光や風を感じさせる街並み。
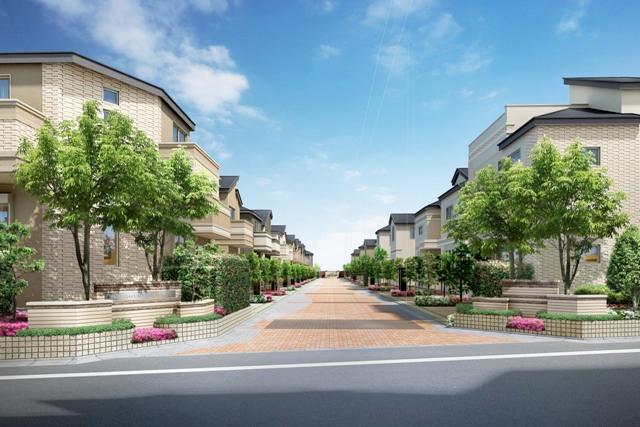 The next door building interval to secure more than 10 meters, It brought the room to the streets.
隣棟間隔を10メートル以上確保し、街並みにゆとりをもたらしました。
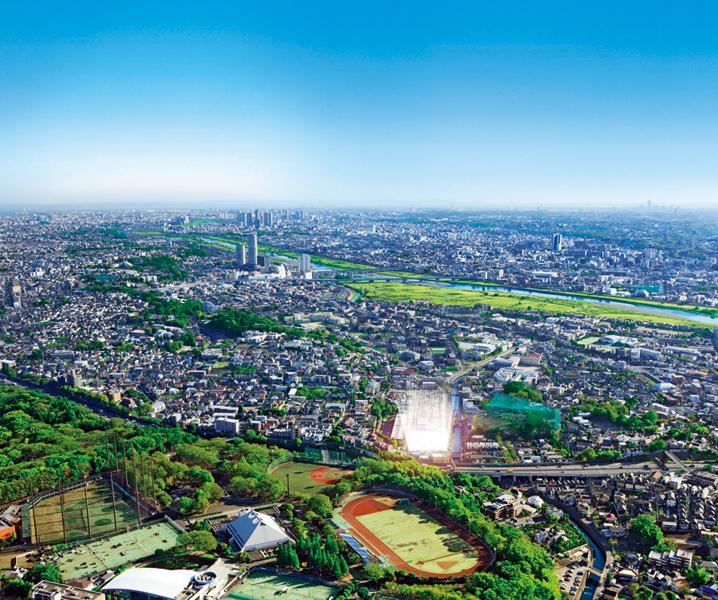 It is seen from the sky site (December 2011) shooting ※ Which was subjected to some CG processing, In fact a slightly different.
上空から見た現地(2011年12月)撮影※一部CG処理を施したもので、実際とは多少異なります。
The entire compartment Figure全体区画図 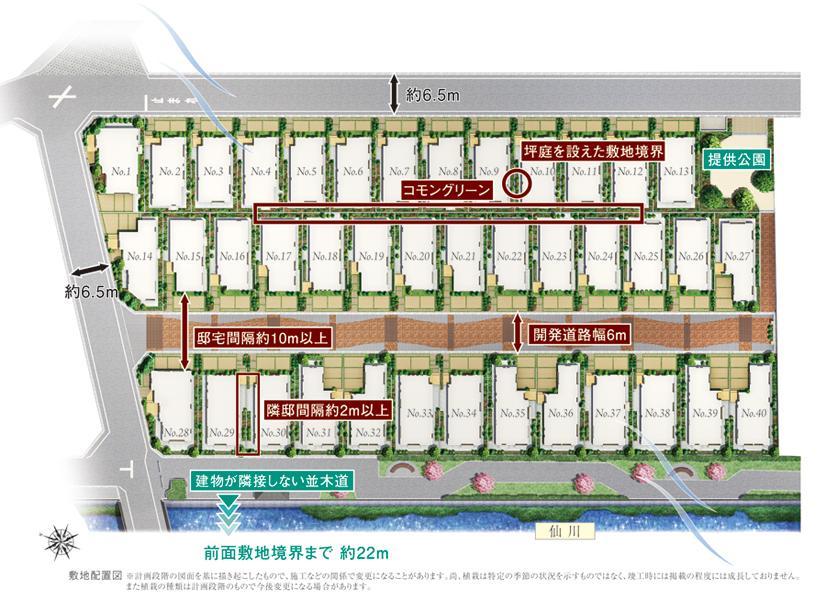 Good living environment respecting the location of the first kind low-rise exclusive residential area and one of the few scenic district in Tokyo, which is conservation planning. To ensure a high level of green coverage rate was taken into account until the nature of the terrain and the wind and the light of the motion design and color.
良好な住環境が保全される第一種低層住居専用地域と都内でも数少ない風致地区という立地を尊重しプランニング。高度な緑被率を確保し地勢や風と光の動きデザインや色彩の在り方まで考慮しました。
Livingリビング 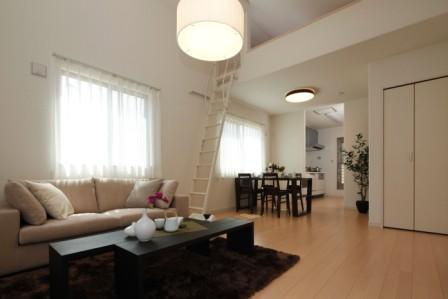 Indoor (April 2013) Shooting
室内(2013年4月)撮影
Non-living roomリビング以外の居室 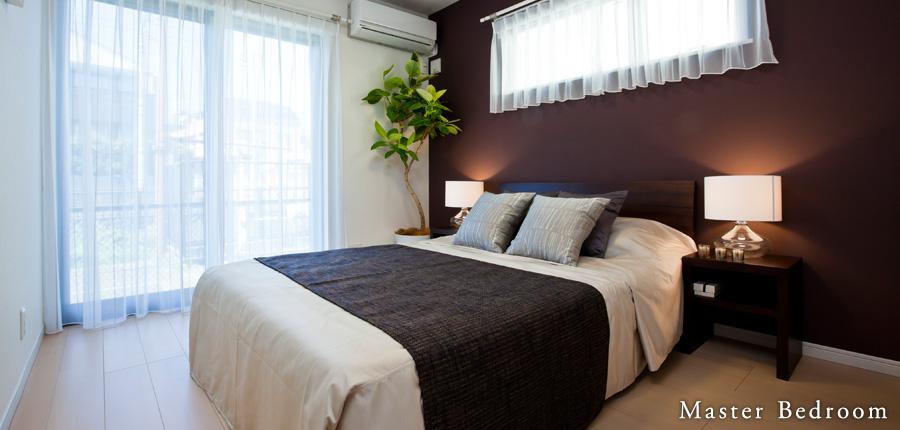 Room (August 2012) shooting
室内(2012年8月)撮影
Livingリビング 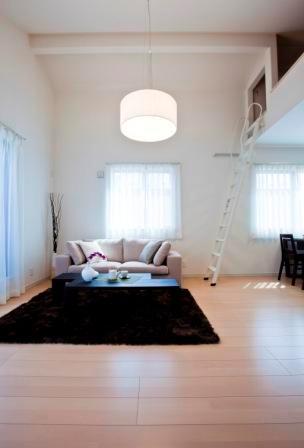 Indoor (April 2013) Shooting
室内(2013年4月)撮影
Bathroom浴室 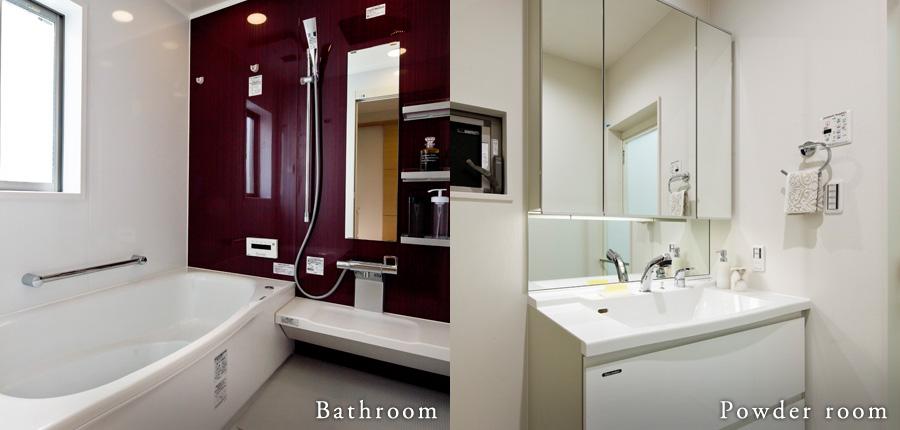 Room (August 2012) shooting
室内(2012年8月)撮影
Floor plan間取り図 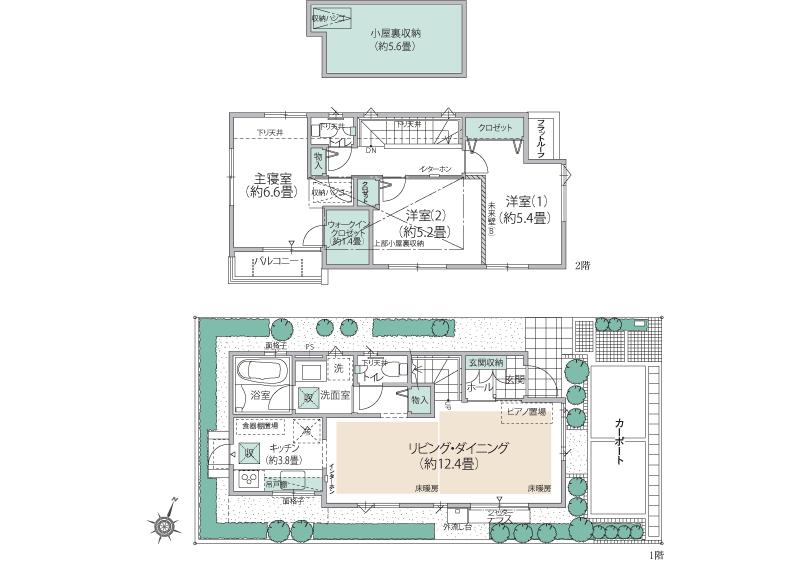 Until Kinutakoen 400m
砧公園まで400m
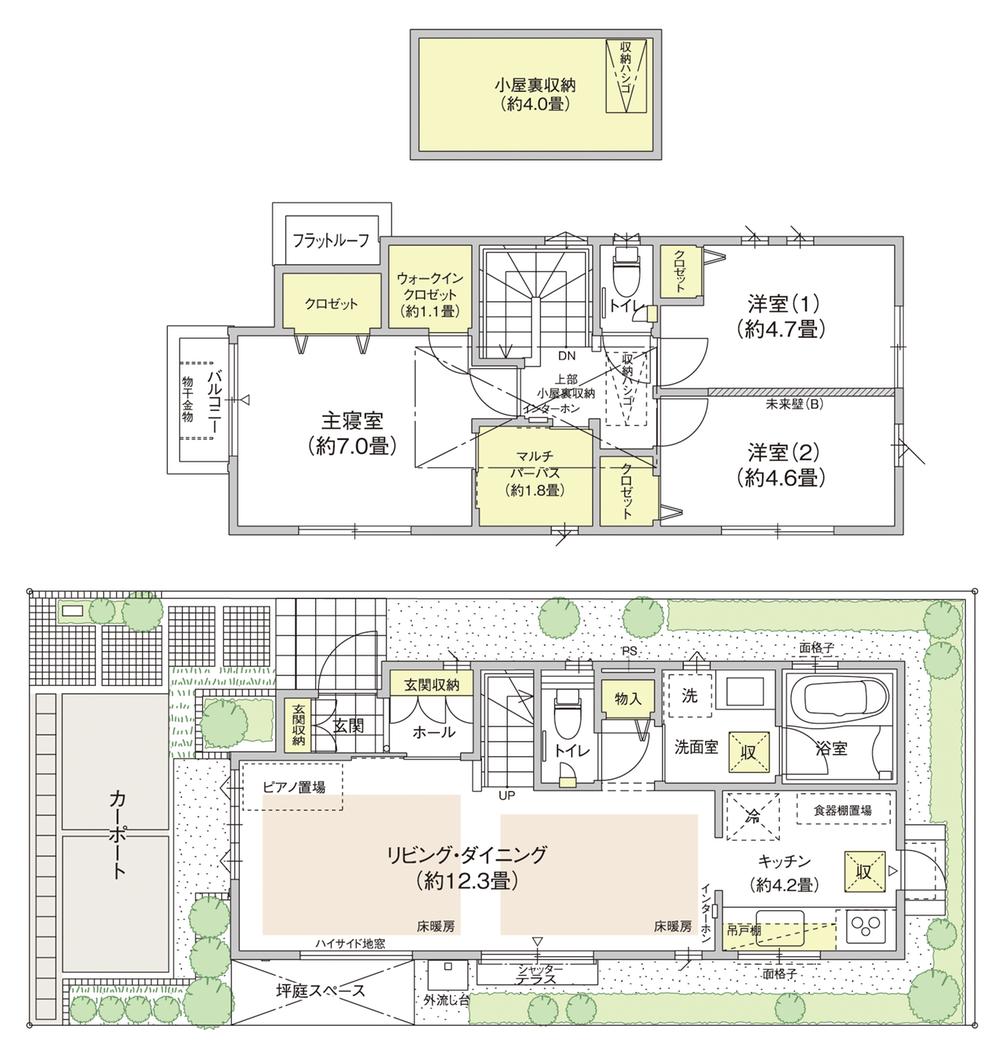 Until Kinutakoen 400m
砧公園まで400m
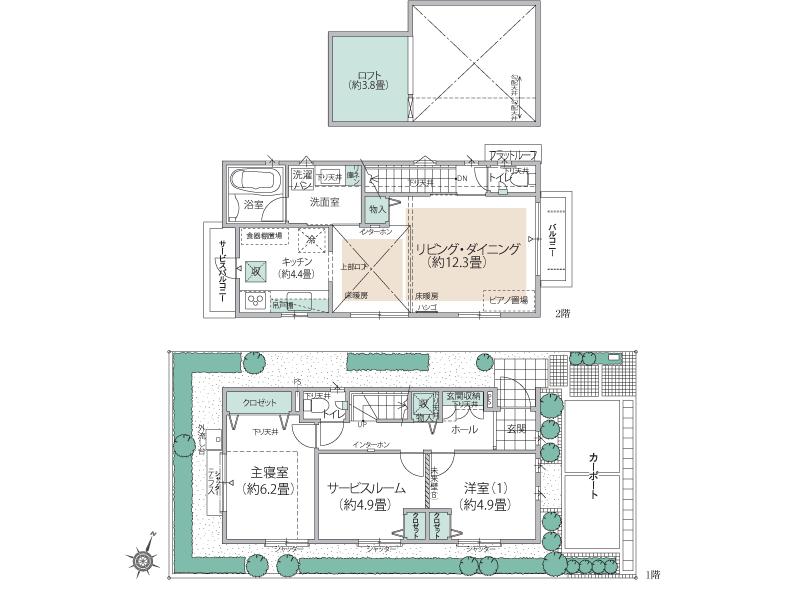 Until Kinutakoen 400m
砧公園まで400m
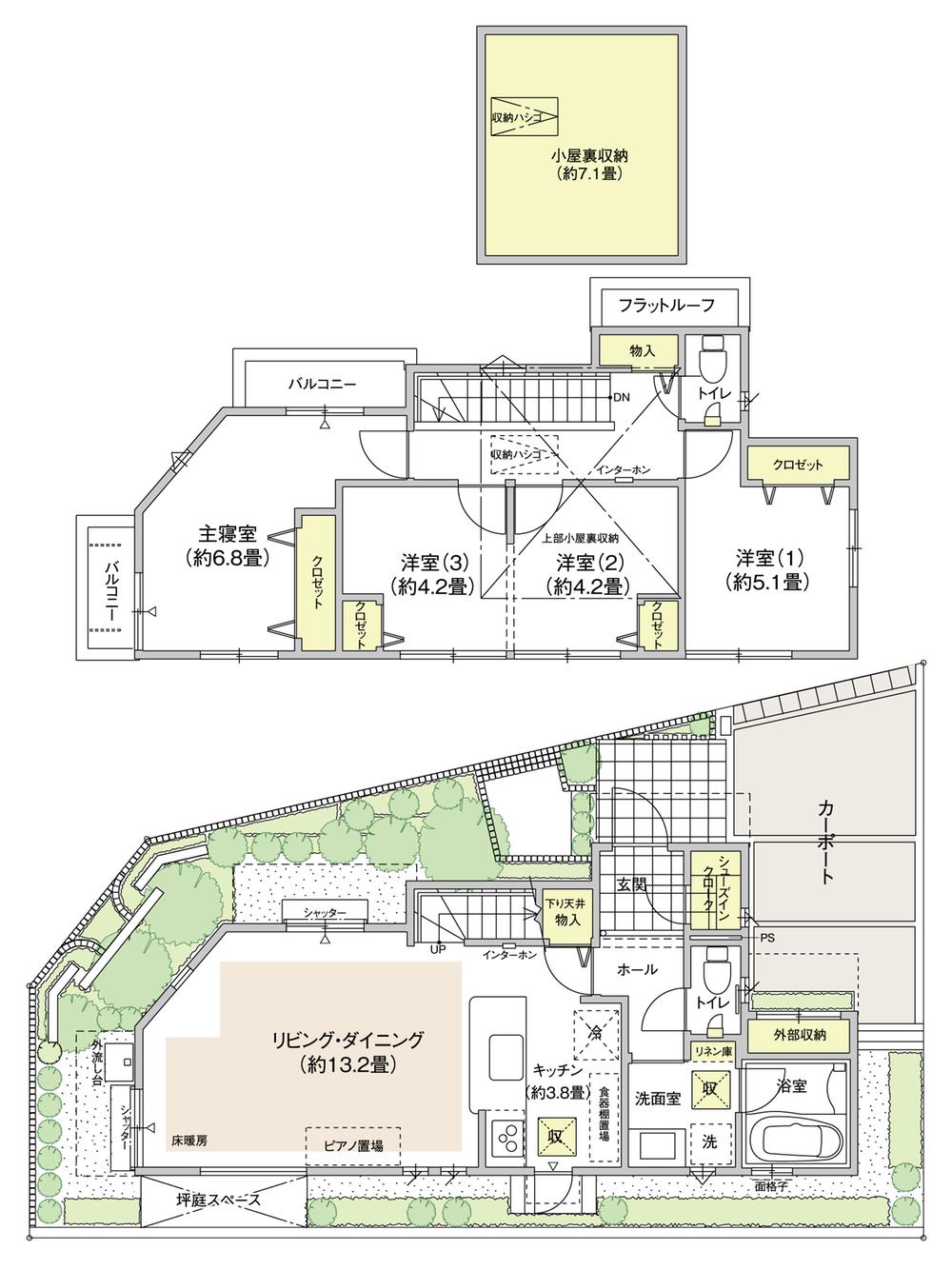 Until Kinutakoen 400m
砧公園まで400m
Park公園 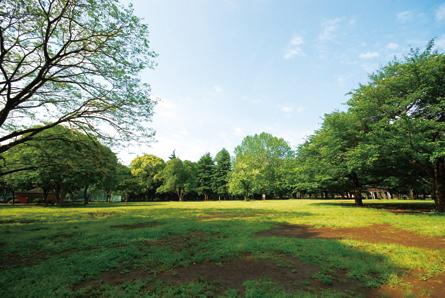 Until Kinutakoen 400m
砧公園まで400m
Shopping centreショッピングセンター 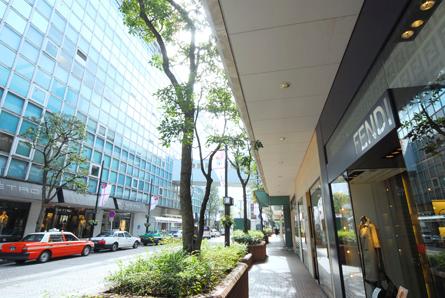 Tamagawa Takashimaya S ・ 1920m to C
玉川高島屋S・Cまで1920m
Library図書館 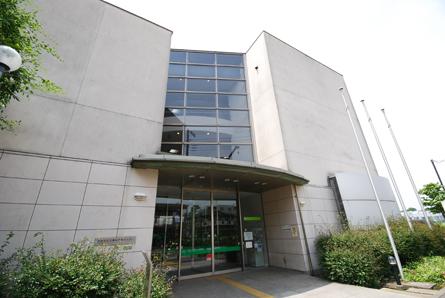 500m to Kamata library
鎌田図書館まで500m
Local guide map現地案内図 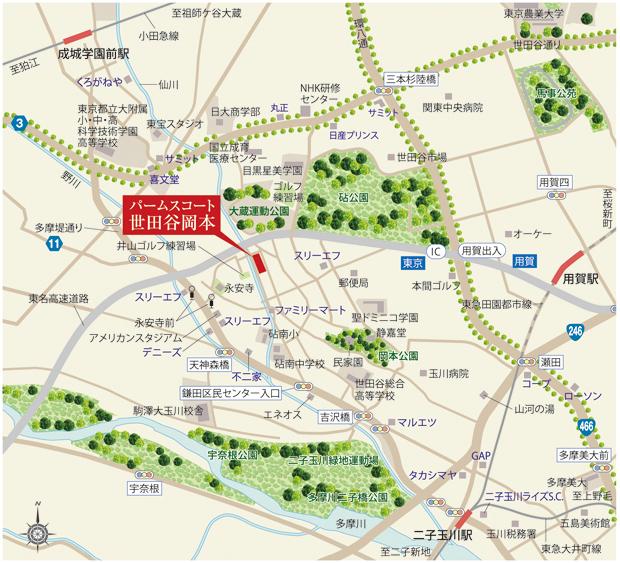 <Wide area view>
〈広域図〉
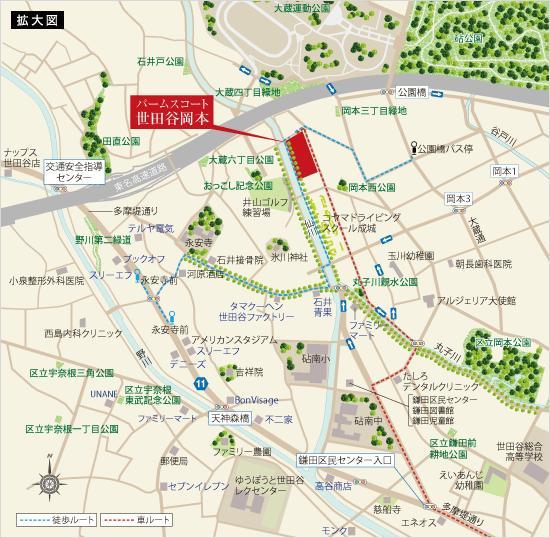 <Enlarged view>
〈拡大図〉
Shopping centreショッピングセンター 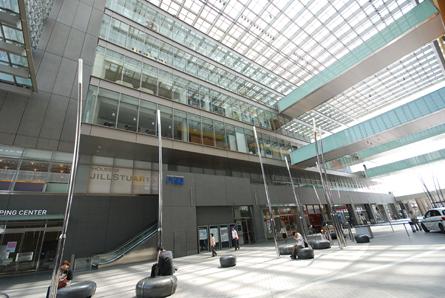 Futakotamagawa to rise 2310m
二子玉川ライズまで2310m
Primary school小学校 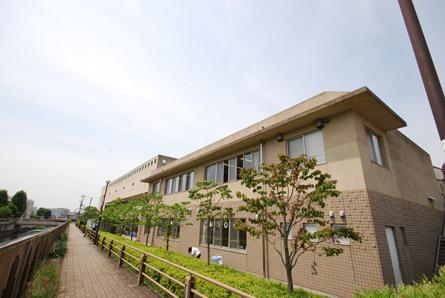 Ward Kinutaminami until elementary school 480m
区立砧南小学校まで480m
Supermarketスーパー 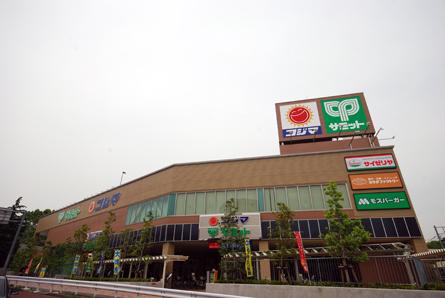 960m until the Summit store Seijo store
サミットストア成城店まで960m
Location
|



























