New Homes » Kanto » Tokyo » Setagaya
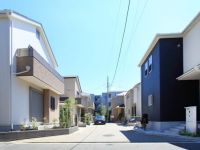 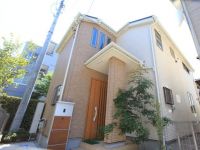
| | Setagaya-ku, Tokyo 東京都世田谷区 |
| Odakyu line "Chitosefunabashi" walk 12 minutes 小田急線「千歳船橋」歩12分 |
| Odakyu line "Chitosefunabashi" station, "Okura Soshigaya" station 2 stations use. And a variety of living facilities of two of the city, City life to fulfill a comfortable access of 13 minutes to "Shinjuku" station 小田急線「千歳船橋」駅、「祖師谷大蔵」駅2駅利用。2つの街の多彩な生活施設と、「新宿」駅へ13分という快適なアクセスが叶える都市生活 |
| ■ Including Roka Hengchun park narrate the magnificent and the history of the Setagaya area, Soshigaya spacious parks and colored the local neighborhood to Midorikei such as park ■ The whole area overlaying the maturation of as residential areas, Large supermarket and sports facilities are also dotted, It has formed a high-quality living environment. ■世田谷エリアの格調と歴史を物語る蘆花恒春公園をはじめ、祖師谷公園などの広々とした公園や緑景に彩られた現地周辺■住宅地としての成熟を重ねる一帯には、大型スーパーやスポーツ施設も点在して、上質な生活環境を形成しています。 |
Local guide map 現地案内図 | | Local guide map 現地案内図 | Features pickup 特徴ピックアップ | | Bathroom Dryer / LDK15 tatami mats or more / Washbasin with shower / Face-to-face kitchen / Toilet 2 places / Bathroom 1 tsubo or more / 2-story / Double-glazing / Warm water washing toilet seat / Underfloor Storage / The window in the bathroom / TV monitor interphone / Dish washing dryer / Walk-in closet / City gas / All rooms are two-sided lighting / Attic storage / Floor heating 浴室乾燥機 /LDK15畳以上 /シャワー付洗面台 /対面式キッチン /トイレ2ヶ所 /浴室1坪以上 /2階建 /複層ガラス /温水洗浄便座 /床下収納 /浴室に窓 /TVモニタ付インターホン /食器洗乾燥機 /ウォークインクロゼット /都市ガス /全室2面採光 /屋根裏収納 /床暖房 | Event information イベント情報 | | (Please make a reservation beforehand) ■ Local tour reservation ・ Document request being accepted ・ Person of engagement does not have to reside in the local. Advance Kenroku home to Please make your reservation If you would like to field trips. ・ We also accept document request. Please feel free to contact us. ※ In the coming of your car to the local If you use a car navigation system, please enter "Setagaya Chitosedai 1-41". (事前に必ず予約してください)■現地見学予約・資料請求受付中・現地には係の者が常駐しておりません。 現地見学をご希望の方は事前に兼六ホームまでご予約下さい。・資料請求も受付けております。お気軽にお問い合わせ下さい。※現地へお車でお越しのお客様へ カーナビをご利用の方は「世田谷区千歳台1-41」とご入力下さい。 | Property name 物件名 | | Kenrokuen Parktown Chitosefunabashi 4th 兼六パークタウン千歳船橋第4期 | Price 価格 | | 62,330,000 yen 6233万円 | Floor plan 間取り | | 3LDK + car space 3LDK+カースペース | Units sold 販売戸数 | | 1 units 1戸 | Total units 総戸数 | | 6 units 6戸 | Land area 土地面積 | | 98.53 sq m (measured) 98.53m2(実測) | Building area 建物面積 | | 88.82 sq m (measured) 88.82m2(実測) | Driveway burden-road 私道負担・道路 | | Road width: 5.25m ・ 4.5m, Asphaltic pavement, Driveway equity: 65.40 sq m × 1 / 6 Available 道路幅:5.25m・4.5m、アスファルト舗装、私道持分:65.40m2×1/6有 | Completion date 完成時期(築年月) | | In late September 2013 2013年9月下旬 | Address 住所 | | Setagaya-ku, Tokyo Chitosedai 1-857 No. 2 東京都世田谷区千歳台1-857番2他(地番) | Traffic 交通 | | Odakyu line "Chitosefunabashi" walk 12 minutes
Odakyu line "Soshiketani Finance" walk 15 minutes 小田急線「千歳船橋」歩12分
小田急線「祖師ヶ谷大蔵」歩15分
| Related links 関連リンク | | [Related Sites of this company] 【この会社の関連サイト】 | Person in charge 担当者より | | Rep Komine 紹寛 Age: 30s 担当者小峰 紹寛年齢:30代 | Contact お問い合せ先 | | TEL: 0800-603-0249 [Toll free] mobile phone ・ Also available from PHS
Caller ID is not notified
Please contact the "saw SUUMO (Sumo)"
If it does not lead, If the real estate company TEL:0800-603-0249【通話料無料】携帯電話・PHSからもご利用いただけます
発信者番号は通知されません
「SUUMO(スーモ)を見た」と問い合わせください
つながらない方、不動産会社の方は
| Sale schedule 販売スケジュール | | ■ First-come-first-served basis application being accepted ※ Application accepted location is local guidance meetings day local, Everything else is Kenroku Home Co., Ltd.. ■ Notice of winter vacation 2013 December 30 (Monday) ~ January 7, 2014 (Tuesday) ■先着順申込受付中※申込受付場所は現地案内会開催日は現地、それ以外は兼六ホーム(株)です。■冬季休暇のお知らせ 2013年12月30日(月) ~ 2014年1月7日(火) | Building coverage, floor area ratio 建ぺい率・容積率 | | Kenpei rate: 60%, Volume ratio: 150% 建ペい率:60%、容積率:150% | Time residents 入居時期 | | Consultation 相談 | Land of the right form 土地の権利形態 | | Ownership 所有権 | Structure and method of construction 構造・工法 | | Wooden 2-story (framing method) 木造2階建(軸組工法) | Construction 施工 | | Kenroku Construction Co., Ltd. 兼六建設株式会社 | Use district 用途地域 | | One low-rise 1種低層 | Land category 地目 | | Residential land 宅地 | Other limitations その他制限事項 | | Quasi-fire zones 準防火地域 | Overview and notices その他概要・特記事項 | | Contact: Komine 紹寛, Building confirmation number: No. H24SHC110794 担当者:小峰 紹寛、建築確認番号:第H24SHC110794号 | Company profile 会社概要 | | <Marketing alliance (agency)> Governor of Tokyo (12) No. 020348 (Corporation) All Japan Real Estate Association (Corporation) metropolitan area real estate Fair Trade Council member Kenrokuen Home Co., Ltd. Yubinbango180-0001 Musashino-shi, Tokyo Kichijojikita cho 1-29-1 <販売提携(代理)>東京都知事(12)第020348号(公社)全日本不動産協会会員 (公社)首都圏不動産公正取引協議会加盟兼六ホーム(株)〒180-0001 東京都武蔵野市吉祥寺北町1-29-1 |
Local photos, including front road前面道路含む現地写真 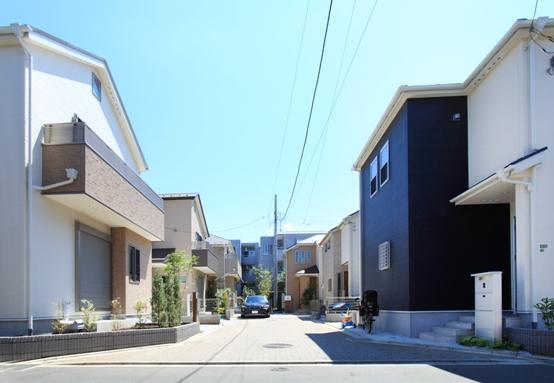 Local district average (August 2013) Shooting
現地街並(2013年8月)撮影
Local appearance photo現地外観写真 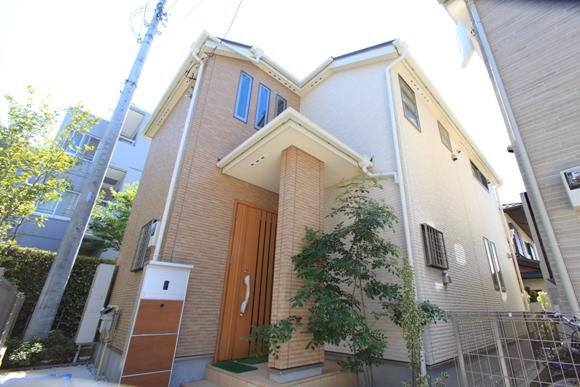 4 Building Exterior (2,013.8 May shooting)
4号棟外観写真(2013.8月撮影)
Kitchenキッチン 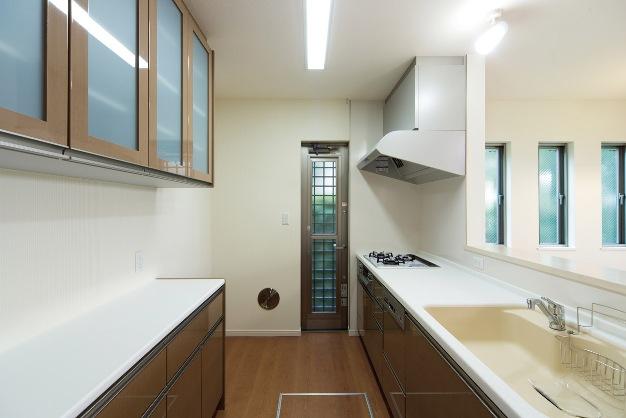 Installing a built-in dishwasher. Enhance further functions, such as a strong three-necked glass top stove of firepower that can be a good wide sink and authentic cooking easy-to-use. 4 Building Kitchen (July 2013) Shooting
ビルトイン型の食器洗い乾燥機を設置。さらに使い勝手のよいワイドシンクや本格的調理ができる火力の強い三つ口ガラストップコンロなど機能充実。4号棟キッチン(2013年7月)撮影
Livingリビング 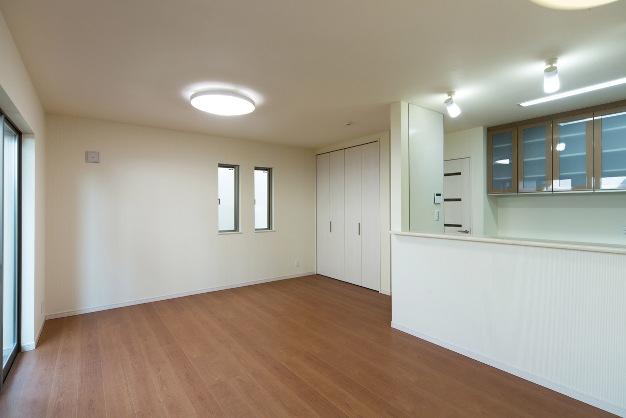 4 Building Living (July 2013) Shooting
4号棟リビング(2013年7月)撮影
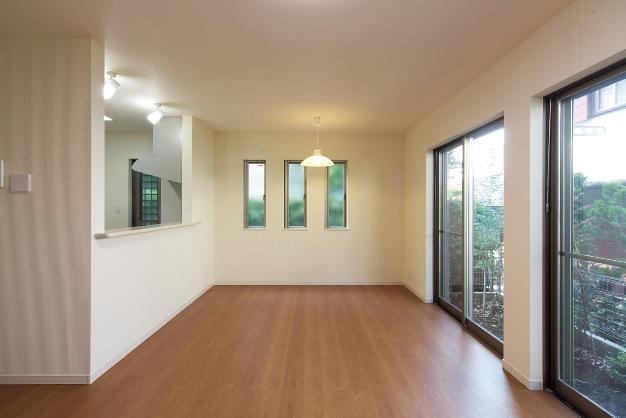 4 Building Living (July 2013) Shooting
4号棟リビング(2013年7月)撮影
Non-living roomリビング以外の居室 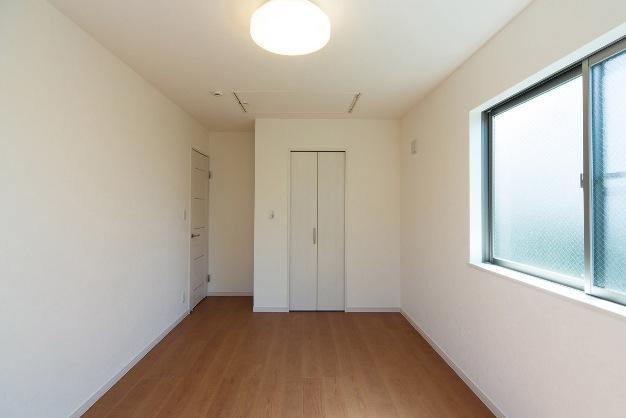 4 Building Western-style (July 2013) Shooting
4号棟洋室(2013年7月)撮影
Receipt収納 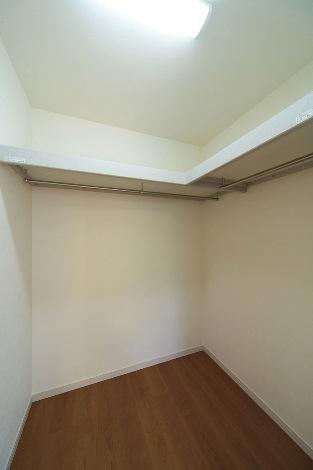 4 Building a walk-in closet (July 2013) Shooting
4号棟ウォークインクローゼット(2013年7月)撮影
Bathroom浴室 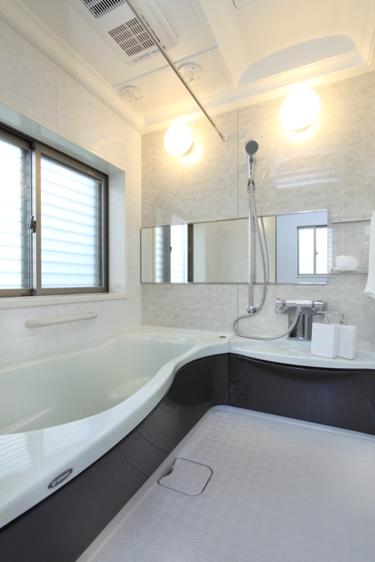 The bathroom suppressing generation of mold, Also we have established a convenient bathroom ventilation heating dryer to dry laundry on a rainy day. (Bathroom same specifications)
浴室にはカビの発生を抑制し、雨の日の洗濯物の乾燥にも便利な浴室換気暖房乾燥機を設置しています。(浴室同仕様)
Other introspectionその他内観 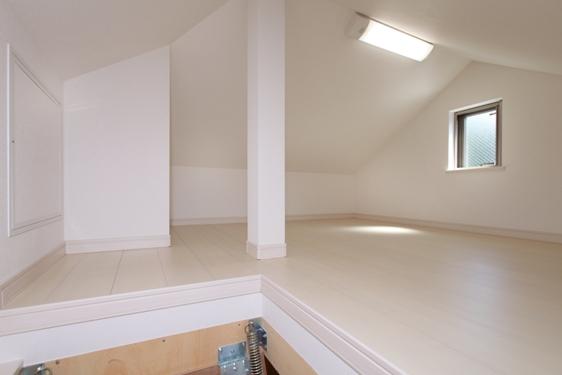 Convenient plus α storage space as a storage space of seasonal goods such as skiing, Installed Grenier to all building. (Grenier same specifications)
スキーなどの季節用品の収納スペースとして便利なプラスαの収納スペース、グルニエを全棟に設置。(グルニエ同仕様)
Cooling and heating ・ Air conditioning冷暖房・空調設備 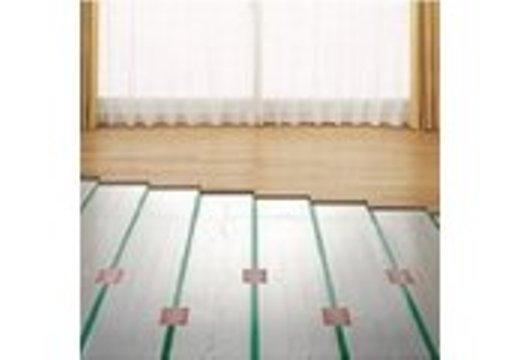 Warm you gently body in the ideal of heating "gas hot water floor heating" like warmth, such as the Sunny warming from feet. (Reference photograph)
足元から暖める理想の暖房「ガス温水床暖房」まるで陽だまりのような暖かさで体をやさしく暖めます。(参考写真)
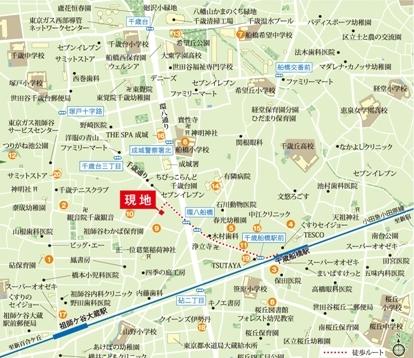 Local guide map
現地案内図
Floor plan間取り図 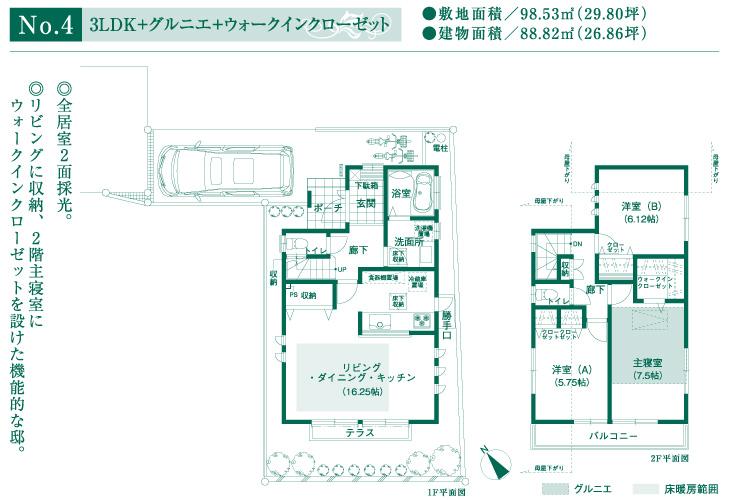 (4 Building), Price 62,330,000 yen, 3LDK, Land area 98.53 sq m , Building area 88.82 sq m
(4号棟)、価格6233万円、3LDK、土地面積98.53m2、建物面積88.82m2
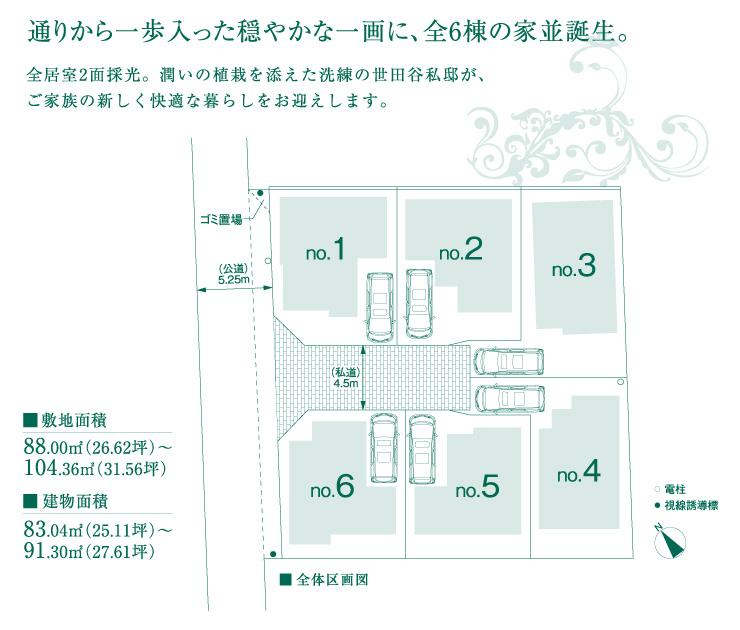 The entire compartment Figure
全体区画図
Supermarketスーパー 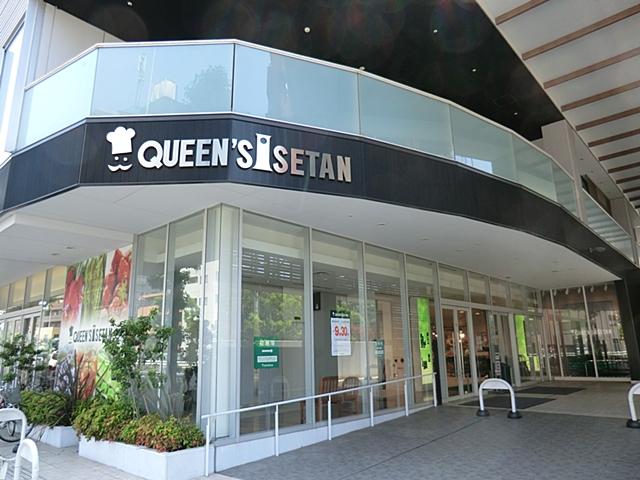 Queens Isetan 760m to Setagaya Kinutaten
クイーンズ伊勢丹 世田谷砧店まで760m
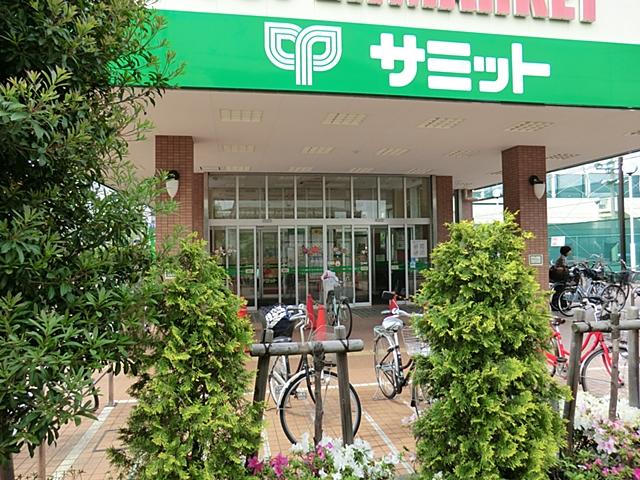 Summit store Soshigaya to the store 780m
サミットストア 祖師谷店まで780m
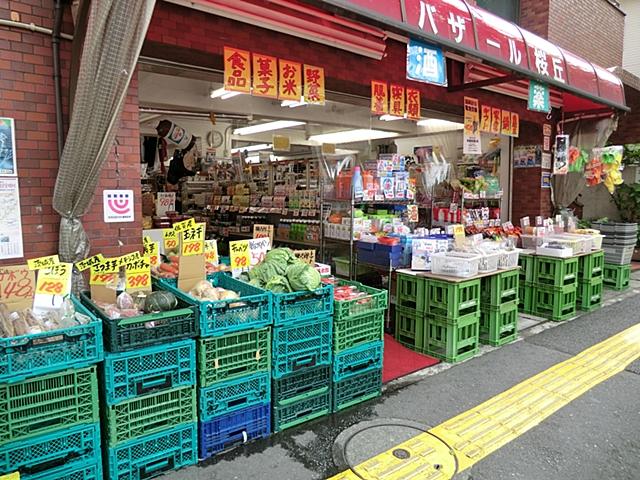 660m until Bazaar Sakuragaoka
バザール桜丘まで660m
Other Equipmentその他設備 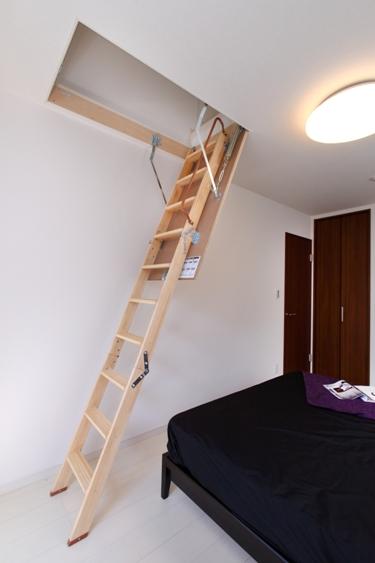 Convenient plus α storage space as a storage space of seasonal goods such as skiing, Installed Grenier to all building. (3 Building H24.10_Tsukisatsuei)
スキーなどの季節用品の収納スペースとして便利なプラスαの収納スペース、グルニエを全棟に設置。(3号棟H24.10月撮影)
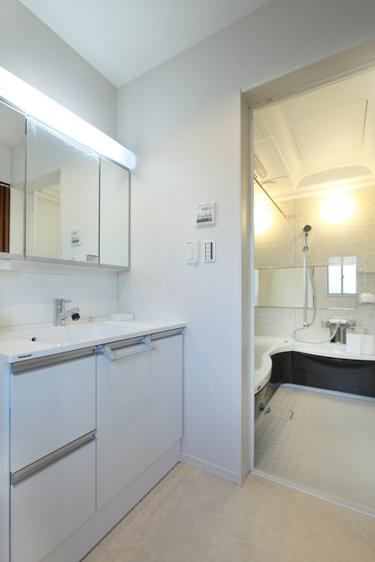 Vanity with hand shower shampoo can also feel free to. Large storage mirror, Large capacity ball, Fitted with a towel bar. (3 Building H24.10_Tsukisatsuei)
シャンプーも気軽にできるハンドシャワー付の洗面化粧台。大型収納ミラー、大容量ボール、タオルバーを装着。(3号棟H24.10月撮影)
Local guide map現地案内図 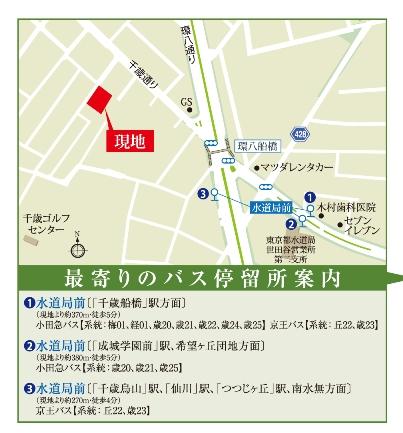 Local nearest bus stop guide
現地最寄のバス停留所案内
Other Equipmentその他設備 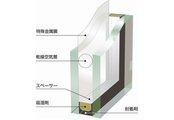 About twice the thermal barrier effect compared to the general multi-layer glass. Summer to cut the sun about 60%, Also suppresses sunburn due to ultraviolet rays to enhance the cooling effect.
一般複層ガラスに比べて約2倍の遮熱効果。夏は日差しを約60%カットし、冷房効果を高めて紫外線による日焼けも抑制します。
Cooling and heating ・ Air conditioning冷暖房・空調設備 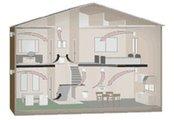 To create a flow of air into the room, To maintain good indoor air environment.
室内に空気の流れをつくり出して、良好な室内空気環境を維持します。
Kindergarten ・ Nursery幼稚園・保育園 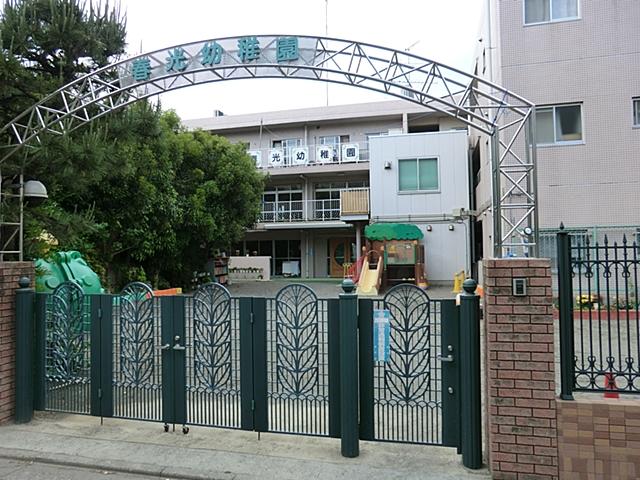 590m to private Shunko kindergarten
私立春光幼稚園まで590m
Primary school小学校 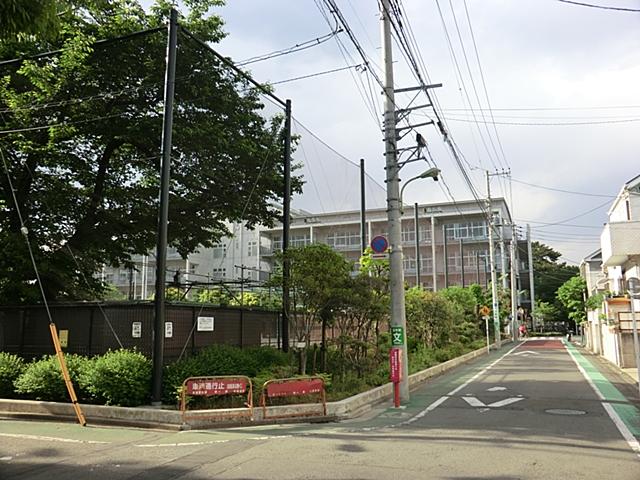 Ward Funabashi until elementary school 480m
区立船橋小学校まで480m
Park公園 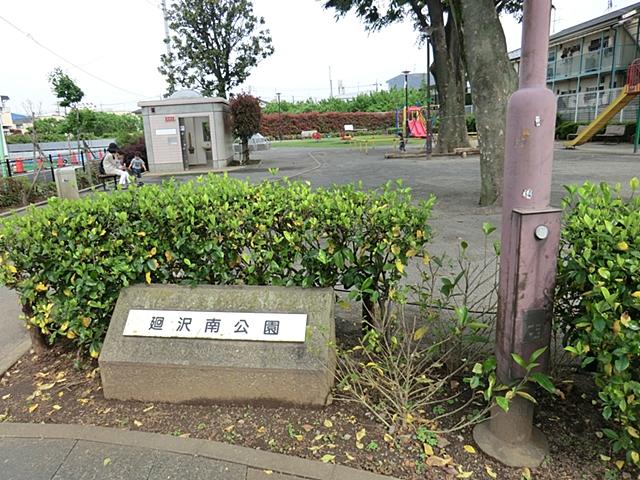 Municipal Mawarisawa to South Park 230m
区立廻沢南公園まで230m
Hospital病院 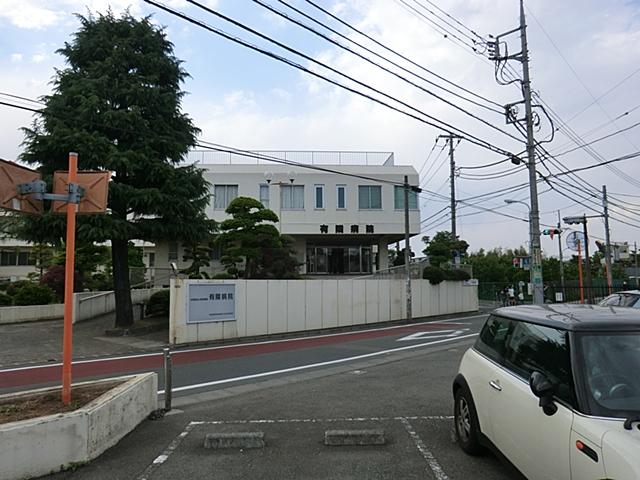 Ulin 530m to the hospital
有隣病院まで530m
Location
| 

























