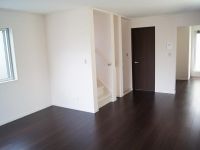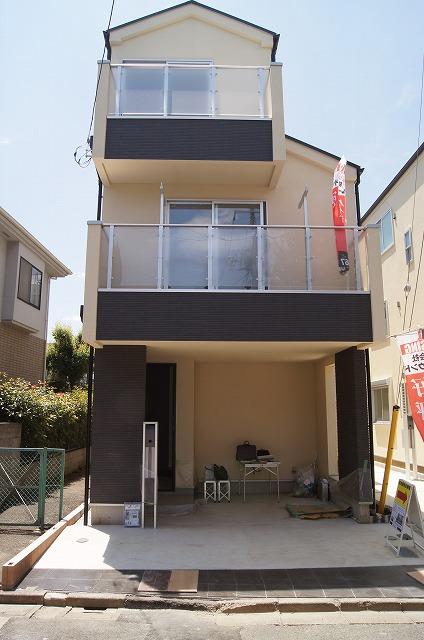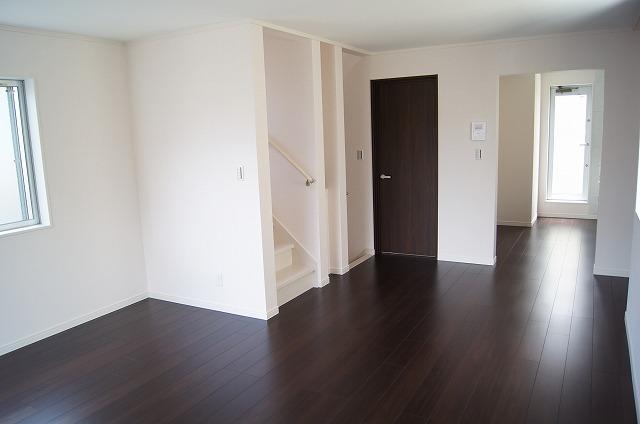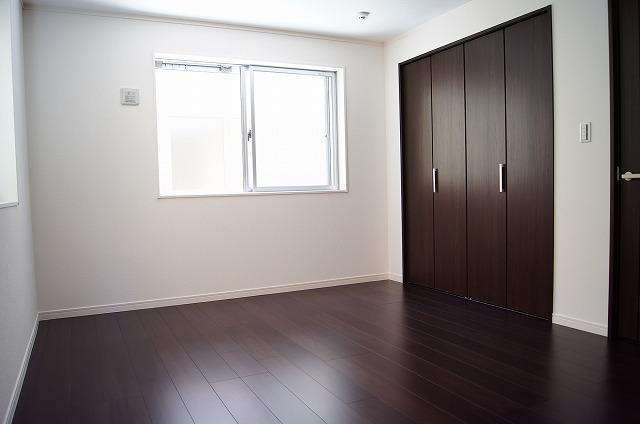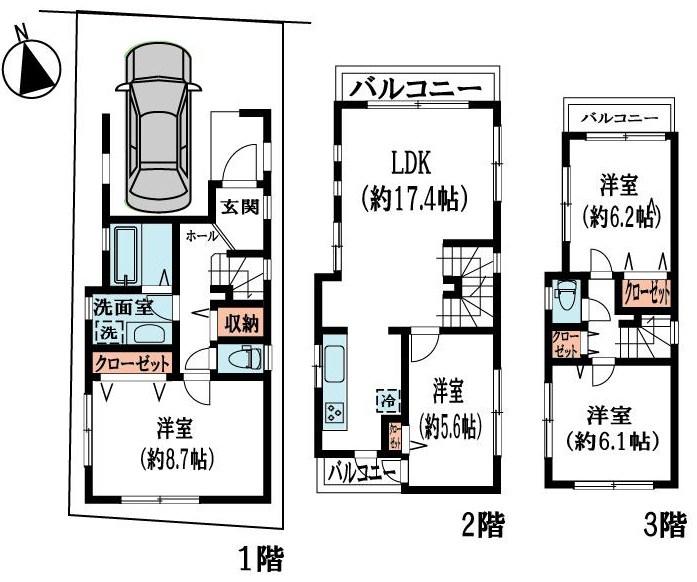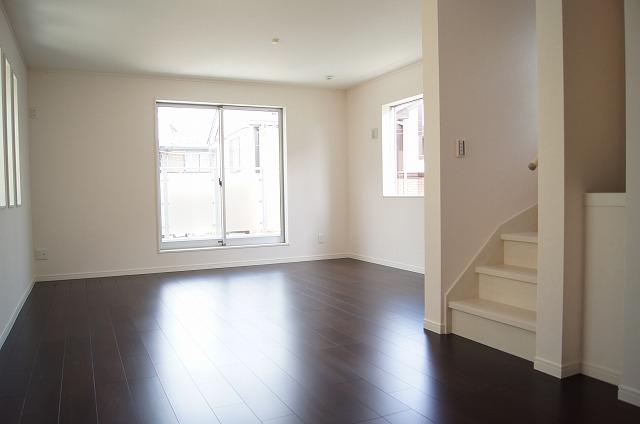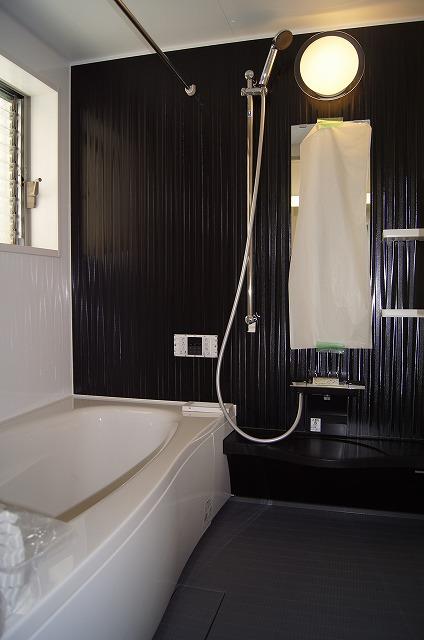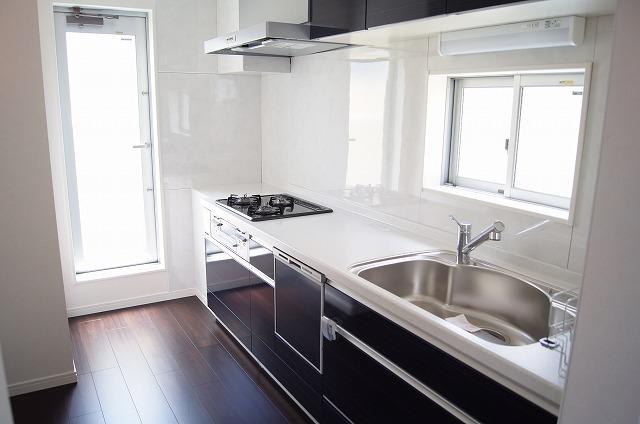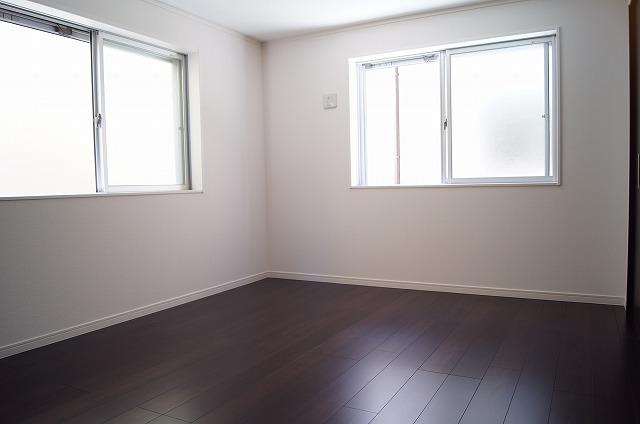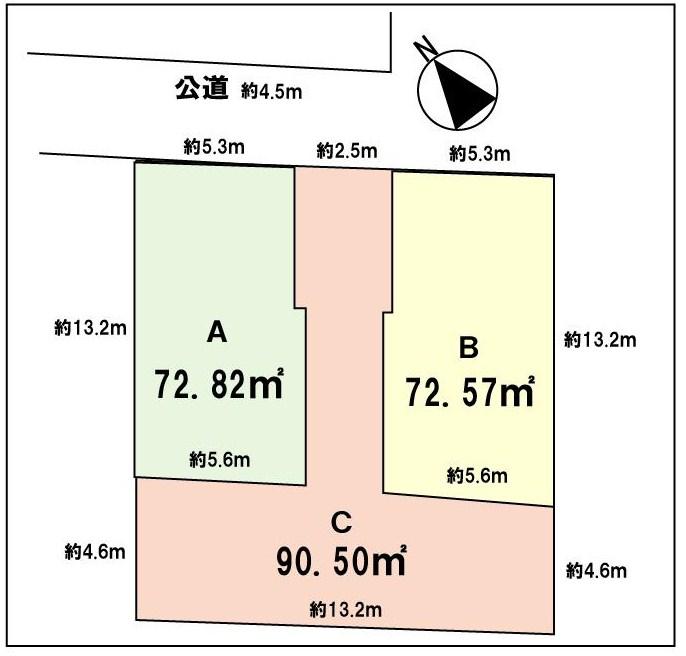|
|
Setagaya-ku, Tokyo
東京都世田谷区
|
|
Odakyu line "Umekeoka" walk 9 minutes
小田急線「梅ヶ丘」歩9分
|
|
A quiet residential area, Three-story or more, Toilet 2 places, All room storage, All living room flooring, Pre-ground survey, Immediate Available, 2 along the line more accessible, It is close to the city, System kitchen, Bathroom Dryer
閑静な住宅地、3階建以上、トイレ2ヶ所、全居室収納、全居室フローリング、地盤調査済、即入居可、2沿線以上利用可、市街地が近い、システムキッチン、浴室乾燥機
|
|
■ There is built-in garage ■ Elementary school nearby, Good living environment in a quiet residential area! ■ Well-equipped! We proudly completed! Please have a look once.
■ビルトインガレージ有り■小学校至近、閑静な住宅街で住環境良好!■充実の設備!堂々完成いたしました!ぜひ一度ご覧下さい。
|
Features pickup 特徴ピックアップ | | Pre-ground survey / Immediate Available / 2 along the line more accessible / It is close to the city / System kitchen / Bathroom Dryer / All room storage / A quiet residential area / LDK15 tatami mats or more / Shaping land / Face-to-face kitchen / Toilet 2 places / 2 or more sides balcony / The window in the bathroom / TV monitor interphone / All living room flooring / Built garage / Dish washing dryer / Three-story or more / City gas / Flat terrain 地盤調査済 /即入居可 /2沿線以上利用可 /市街地が近い /システムキッチン /浴室乾燥機 /全居室収納 /閑静な住宅地 /LDK15畳以上 /整形地 /対面式キッチン /トイレ2ヶ所 /2面以上バルコニー /浴室に窓 /TVモニタ付インターホン /全居室フローリング /ビルトガレージ /食器洗乾燥機 /3階建以上 /都市ガス /平坦地 |
Event information イベント情報 | | Open House (Please visitors to direct local) schedule / Every Saturday, Sunday and public holidays time / 11:00 ~ When you receive come directly at 18:00 site, The person in charge is the certainty if you contact us in advance because there are times when you are away from your desk. Also available pick-up in the car. Please feel free to contact us until 03-5940-5667. オープンハウス(直接現地へご来場ください)日程/毎週土日祝時間/11:00 ~ 18:00現場に直接お越し頂いた際、担当者が席を外している場合がございますので事前にご連絡頂くと確実です。車での送迎も承ります。お気軽に03-5940-5667迄お問い合わせください。 |
Price 価格 | | 62,900,000 yen 6290万円 |
Floor plan 間取り | | 4LDK 4LDK |
Units sold 販売戸数 | | 1 units 1戸 |
Total units 総戸数 | | 1 units 1戸 |
Land area 土地面積 | | 73 sq m (registration) 73m2(登記) |
Building area 建物面積 | | 114.67 sq m (registration), Among the first floor garage 9.94 sq m 114.67m2(登記)、うち1階車庫9.94m2 |
Driveway burden-road 私道負担・道路 | | Nothing, North 4.5m width (contact the road width 5.3m) 無、北4.5m幅(接道幅5.3m) |
Completion date 完成時期(築年月) | | July 2013 2013年7月 |
Address 住所 | | Setagaya-ku, Tokyo Umegaoka 3 東京都世田谷区梅丘3 |
Traffic 交通 | | Odakyu line "Umekeoka" walk 9 minutes
Setagaya Line Tokyu "Wakabayashi" walk 10 minutes
Odakyu line "Gotokuji" walk 15 minutes 小田急線「梅ヶ丘」歩9分
東急世田谷線「若林」歩10分
小田急線「豪徳寺」歩15分
|
Related links 関連リンク | | [Related Sites of this company] 【この会社の関連サイト】 |
Contact お問い合せ先 | | (Ltd.) Move round TEL: 0800-603-9978 [Toll free] mobile phone ・ Also available from PHS
Caller ID is not notified
Please contact the "saw SUUMO (Sumo)"
If it does not lead, If the real estate company (株)ムーヴラウンドTEL:0800-603-9978【通話料無料】携帯電話・PHSからもご利用いただけます
発信者番号は通知されません
「SUUMO(スーモ)を見た」と問い合わせください
つながらない方、不動産会社の方は
|
Building coverage, floor area ratio 建ぺい率・容積率 | | 60% ・ 150% 60%・150% |
Time residents 入居時期 | | Immediate available 即入居可 |
Land of the right form 土地の権利形態 | | Ownership 所有権 |
Structure and method of construction 構造・工法 | | Wooden three-story (framing method) 木造3階建(軸組工法) |
Construction 施工 | | (Ltd.) beach builders (株)浜工務店 |
Other limitations その他制限事項 | | Height district, Quasi-fire zones 高度地区、準防火地域 |
Overview and notices その他概要・特記事項 | | Facilities: Public Water Supply, This sewage, City gas, Building confirmation number: H24 確建 0190, Parking: Garage 設備:公営水道、本下水、都市ガス、建築確認番号:H24確建0190、駐車場:車庫 |
Company profile 会社概要 | | <Mediation> Governor of Tokyo (1) No. 091357 (Ltd.) Move round Yubinbango112-0002, Bunkyo-ku, Tokyo Koishikawa 5-5-2 Banbibiru 7th floor <仲介>東京都知事(1)第091357号(株)ムーヴラウンド〒112-0002 東京都文京区小石川5-5-2 バンビビル7階 |

