New Homes » Kanto » Tokyo » Setagaya
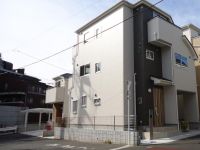 
| | Setagaya-ku, Tokyo 東京都世田谷区 |
| Odakyu line "Soshiketani Finance" walk 17 minutes 小田急線「祖師ヶ谷大蔵」歩17分 |
| It was price change! The remaining 2 Building and only 3 Building angle! And a good living environment pleasant, You can enjoy both of the neighboring commercial commercial facilities, etc. rich convenience of height. Please feel free to contact us or documentation for your claim 価格変更しました!残り2号棟と3号棟角のみです!気持ちの良い住環境と、近隣商業商業施設等が豊富な利便性の高さの両方を享受できます。資料のご請求等お気軽にご相談ください |
| ■ Weekly Saturdays, Sundays, and holidays (10:00 ~ 18 pm) is in local briefings ■ 2-story 4LDK ~ Three-story 4LDK ■ There dwelling unit two garage ■ Kinutakoen near, Living environment favorable ■ Super Summit, Uniqlo, Daily Yamazaki close, Convenience High ■ Road wide 5.3m ~ 7.0m ■ Distributor ■毎週土日祝日(10時 ~ 18時)現地説明会開催中です■2階建4LDK ~ 3階建4LDK■車庫2台住戸あり■砧公園近く、住環境良好■スーパーサミット、ユニクロ、デイリーヤマザキ至近、利便性高■道路幅広5.3m ~ 7.0m■販売代理 |
Seller comments 売主コメント | | Building 3 3号棟 | Features pickup 特徴ピックアップ | | Pre-ground survey / Year Available / Parking two Allowed / 2 along the line more accessible / LDK20 tatami mats or more / Super close / System kitchen / A quiet residential area / Around traffic fewer / Or more before road 6m / Corner lot / Shaping land / Face-to-face kitchen / Toilet 2 places / Bathroom 1 tsubo or more / 2-story / South balcony / Underfloor Storage / Good view / Walk-in closet / City gas / Located on a hill / A large gap between the neighboring house / Maintained sidewalk / Floor heating 地盤調査済 /年内入居可 /駐車2台可 /2沿線以上利用可 /LDK20畳以上 /スーパーが近い /システムキッチン /閑静な住宅地 /周辺交通量少なめ /前道6m以上 /角地 /整形地 /対面式キッチン /トイレ2ヶ所 /浴室1坪以上 /2階建 /南面バルコニー /床下収納 /眺望良好 /ウォークインクロゼット /都市ガス /高台に立地 /隣家との間隔が大きい /整備された歩道 /床暖房 | Event information イベント情報 | | Local sales meetings (please visitors to direct local) schedule / Every Saturday, Sunday and public holidays time / 10:00 ~ 17:00 weekdays guidance is also available. Please feel free to contact us. 現地販売会(直接現地へご来場ください)日程/毎週土日祝時間/10:00 ~ 17:00平日のご案内も可能です。お気軽にご相談ください。 | Property name 物件名 | | Libre Garden New construction all 6 buildings [Every weekend local sales meeting held in] リーブルガーデン 新築全6棟 【毎週末現地販売会開催中】 | Price 価格 | | 54,800,000 yen ~ 55,800,000 yen 5480万円 ~ 5580万円 | Floor plan 間取り | | 3LDK + S (storeroom) 3LDK+S(納戸) | Units sold 販売戸数 | | 2 units 2戸 | Total units 総戸数 | | 6 units 6戸 | Land area 土地面積 | | 70.05 sq m ~ 137.44 sq m (registration) 70.05m2 ~ 137.44m2(登記) | Building area 建物面積 | | 92.34 sq m ~ 109.34 sq m 92.34m2 ~ 109.34m2 | Driveway burden-road 私道負担・道路 | | Road width: 5.26m ~ 7.02m, Asphaltic pavement 道路幅:5.26m ~ 7.02m、アスファルト舗装 | Completion date 完成時期(築年月) | | 2013 in late February 2013年2月下旬 | Address 住所 | | Setagaya-ku, Tokyo Kinuta 1-7-10 東京都世田谷区砧1-7-10 | Traffic 交通 | | Odakyu line "Soshiketani Finance" walk 17 minutes
Denentoshi Tokyu "Yoga," walk 27 minutes
Odakyu line "Seijogakuen before" walk 27 minutes 小田急線「祖師ヶ谷大蔵」歩17分
東急田園都市線「用賀」歩27分
小田急線「成城学園前」歩27分
| Related links 関連リンク | | [Related Sites of this company] 【この会社の関連サイト】 | Person in charge 担当者より | | Rep Yokokura Sachiko bright has risked mind a cheerful service! (It is in the study day-to-day expertise! ! ) Local guidance, Billing, etc. More Information, At any time please feel free to contact us 担当者横倉 佐知子明るく元気な接客を心懸けています!(専門知識も日々勉強中です!!)現地のご案内、詳細資料のご請求等、いつでもお気軽にご相談ください | Contact お問い合せ先 | | TEL: 0800-603-4669 [Toll free] mobile phone ・ Also available from PHS
Caller ID is not notified
Please contact the "saw SUUMO (Sumo)"
If it does not lead, If the real estate company TEL:0800-603-4669【通話料無料】携帯電話・PHSからもご利用いただけます
発信者番号は通知されません
「SUUMO(スーモ)を見た」と問い合わせください
つながらない方、不動産会社の方は
| Building coverage, floor area ratio 建ぺい率・容積率 | | Kenpei rate: 60%, Volume ratio: 200% 建ペい率:60%、容積率:200% | Time residents 入居時期 | | Consultation 相談 | Land of the right form 土地の権利形態 | | Ownership 所有権 | Structure and method of construction 構造・工法 | | Wooden 2-story (framing method), Wooden three-story (framing method) 木造2階建(軸組工法)、木造3階建(軸組工法) | Use district 用途地域 | | One middle and high 1種中高 | Land category 地目 | | Residential land 宅地 | Other limitations その他制限事項 | | Advanced use district, Quasi-fire zones 高度利用地区、準防火地域 | Overview and notices その他概要・特記事項 | | Contact: Yokokura Sachiko, Building confirmation number: No. 12UD12T Ken 00909, 00910 No., 00911 No., 00785 No., 00786 No., 00787 No. 担当者:横倉 佐知子、建築確認番号:第12UD12T建00909号、00910号、00911号、00785号、00786号、00787号 | Company profile 会社概要 | | <Marketing alliance (agency)> Governor of Tokyo (1) No. 094444 (Ltd.) Marvelous Yubinbango151-0053, Shibuya-ku, Tokyo Yoyogi 5-67-5 <販売提携(代理)>東京都知事(1)第094444号(株)マーベラス〒151-0053 東京都渋谷区代々木5-67-5 |
Local appearance photo現地外観写真 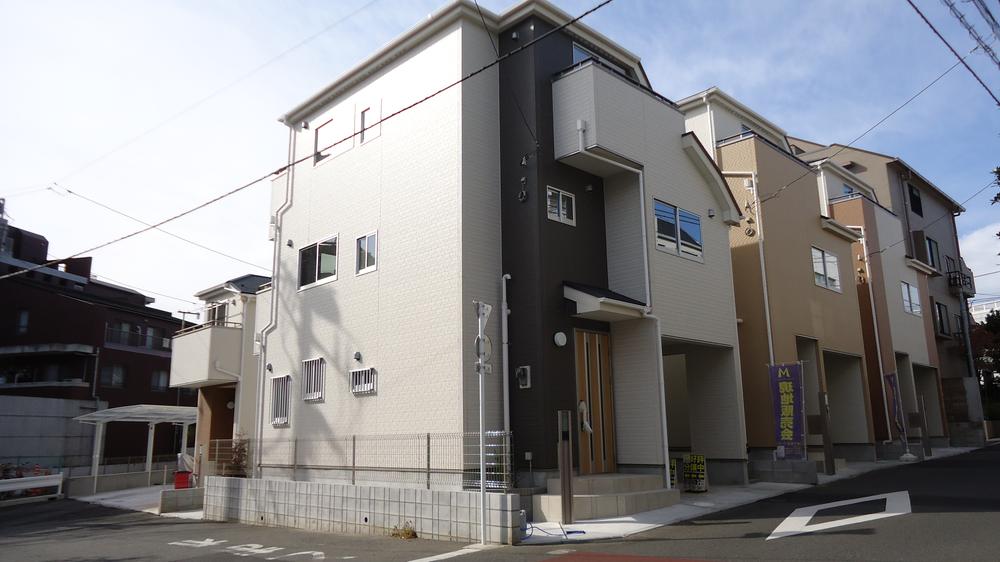 Local (11 May 2013) Shooting
現地(2013年11月)撮影
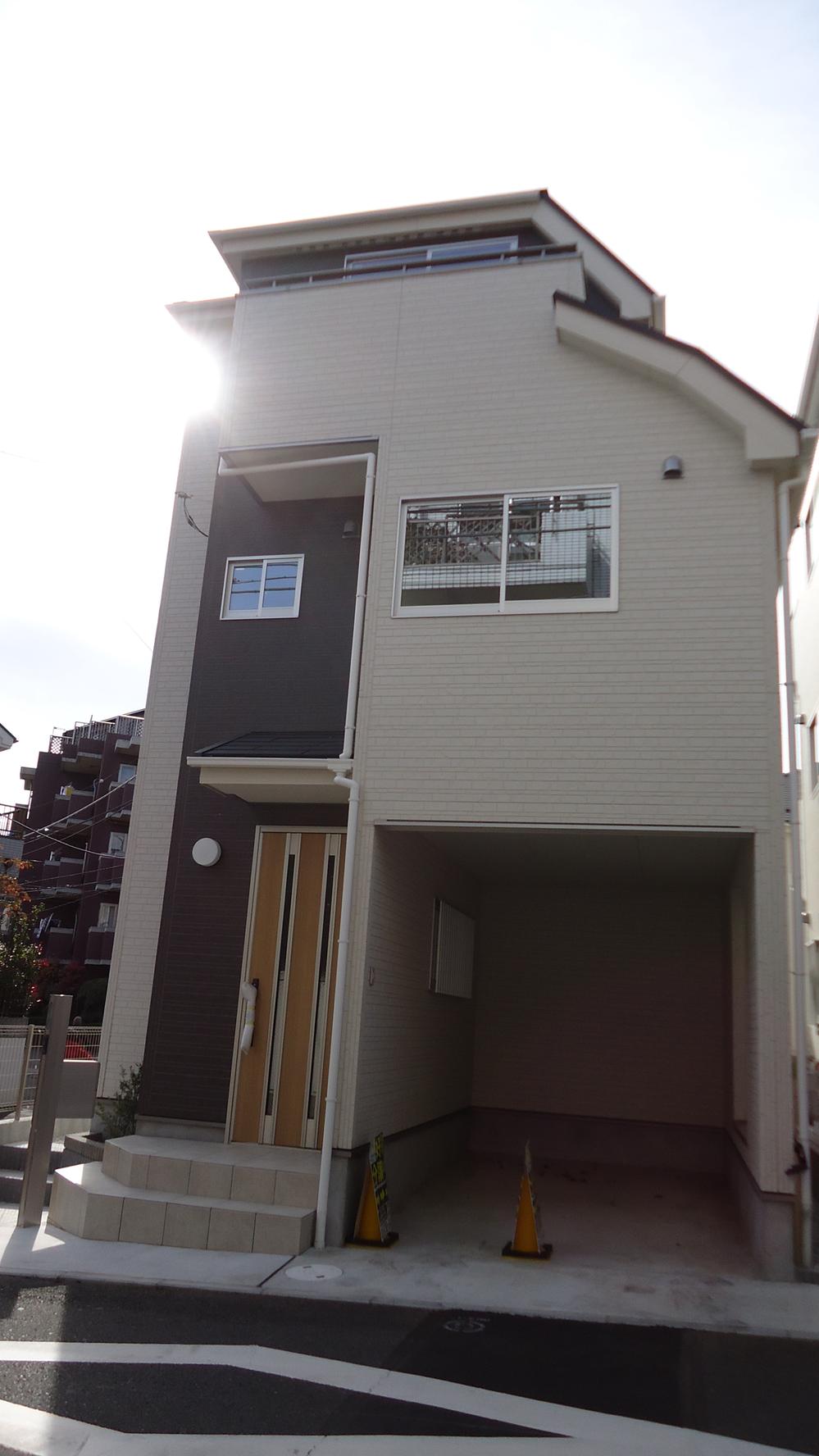 Building 3 Local (11 May 201 years) shooting
3号棟 現地(201年11月)撮影
Livingリビング 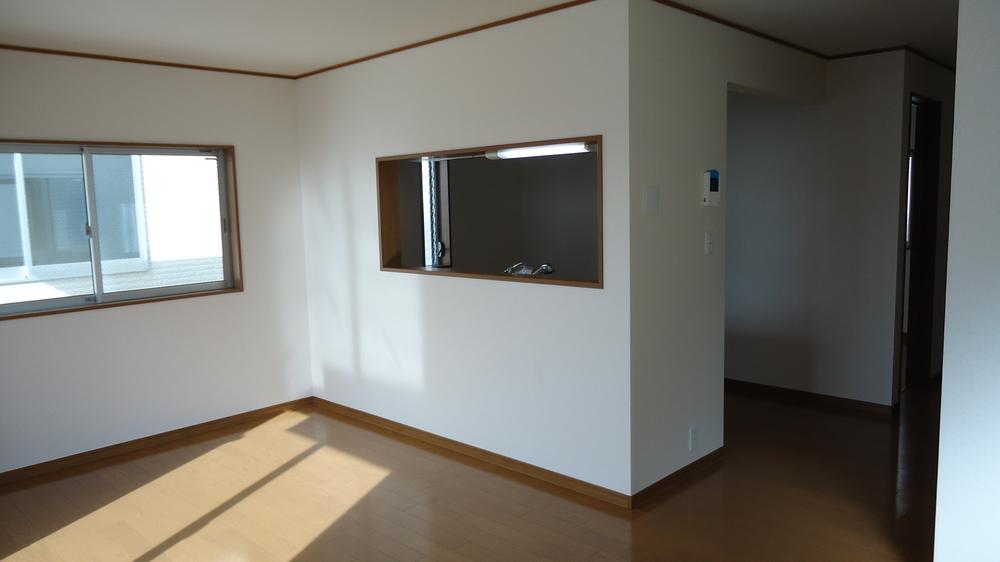 Indoor (11 May 2013) Shooting
室内(2013年11月)撮影
Floor plan間取り図 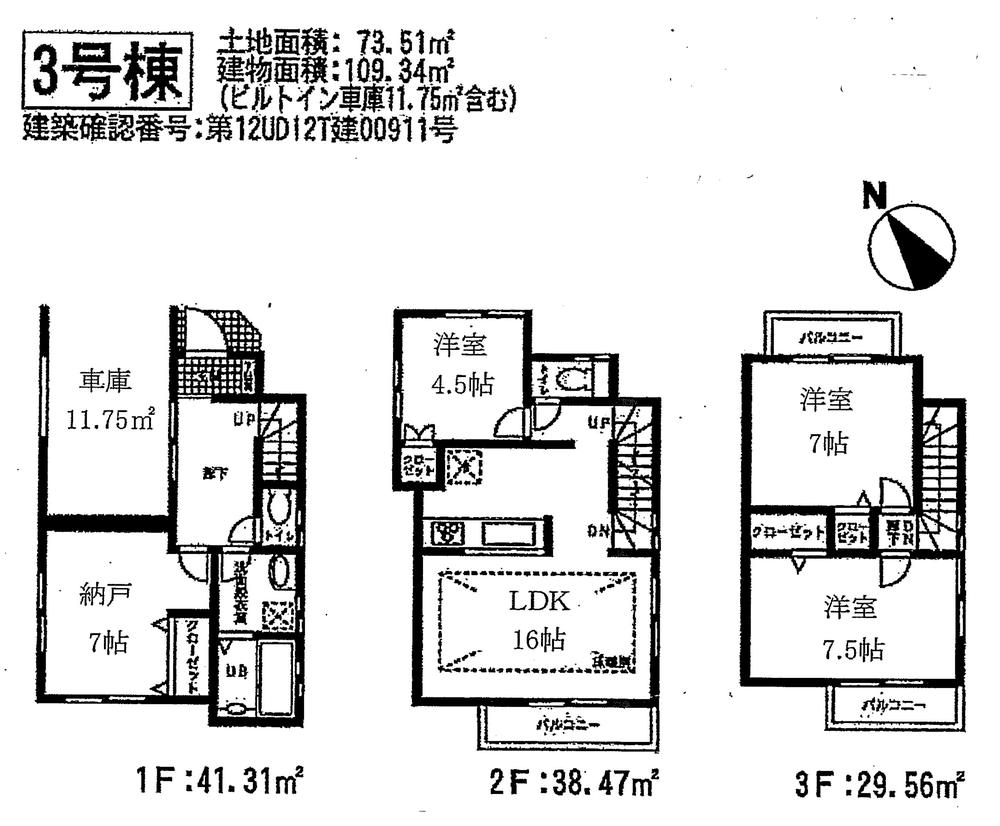 (3 Building), Price 55,800,000 yen, 3LDK+S, Land area 73.51 sq m , Building area 109.34 sq m
(3号棟)、価格5580万円、3LDK+S、土地面積73.51m2、建物面積109.34m2
Bathroom浴室 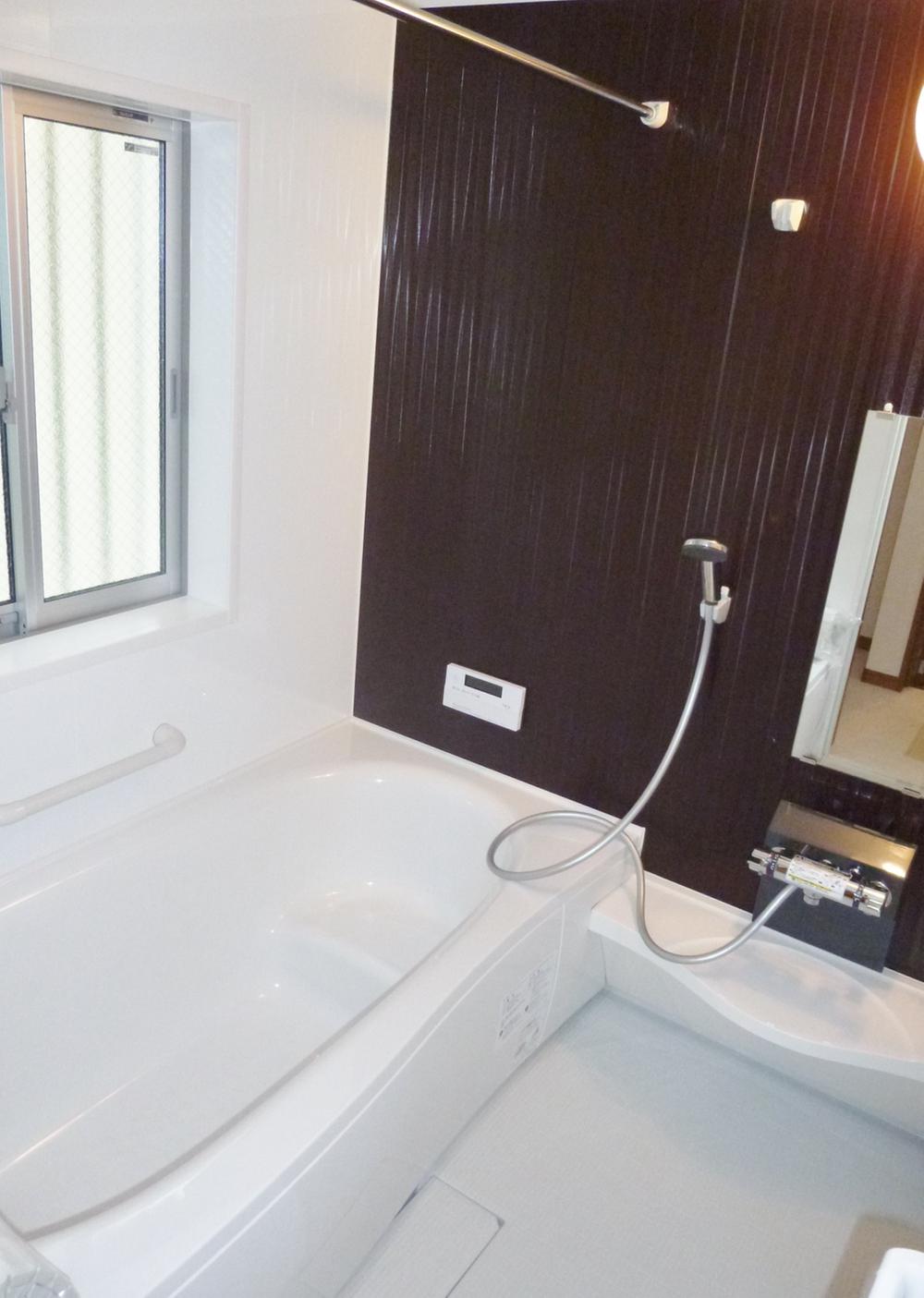 Indoor (10 May 2013) Shooting
室内(2013年10月)撮影
Kitchenキッチン 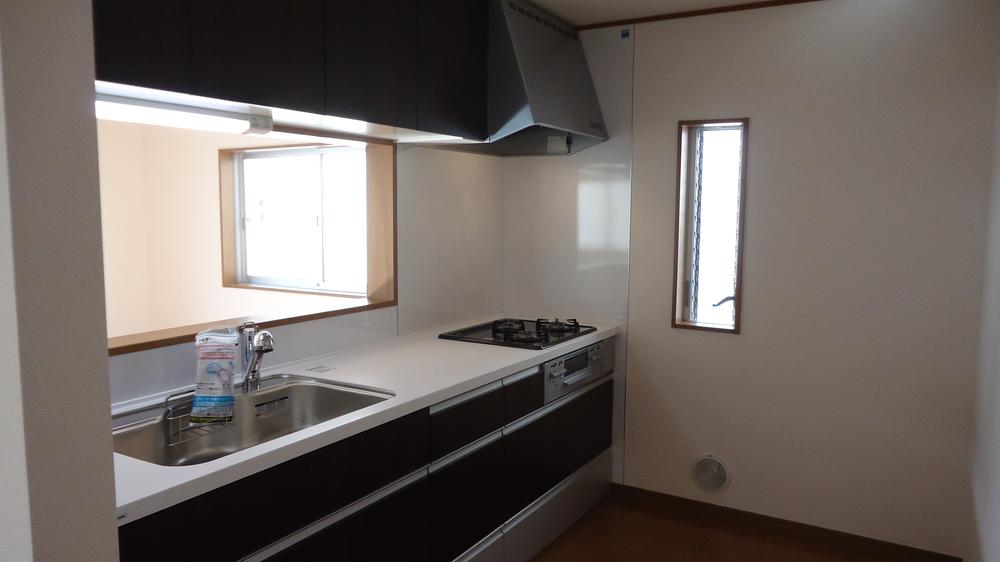 Indoor (11 May 2013) Shooting
室内(2013年11月)撮影
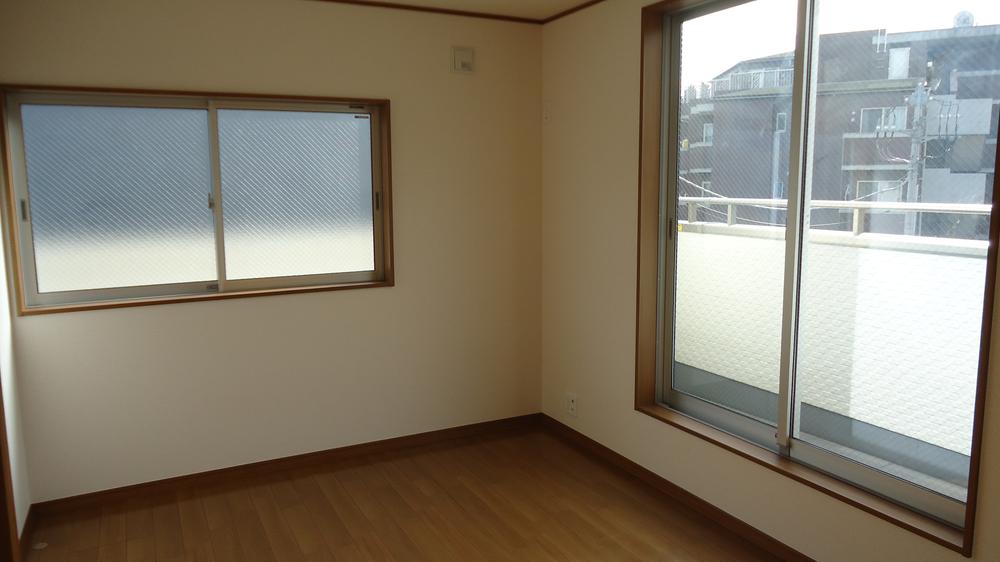 Non-living room
リビング以外の居室
Entrance玄関 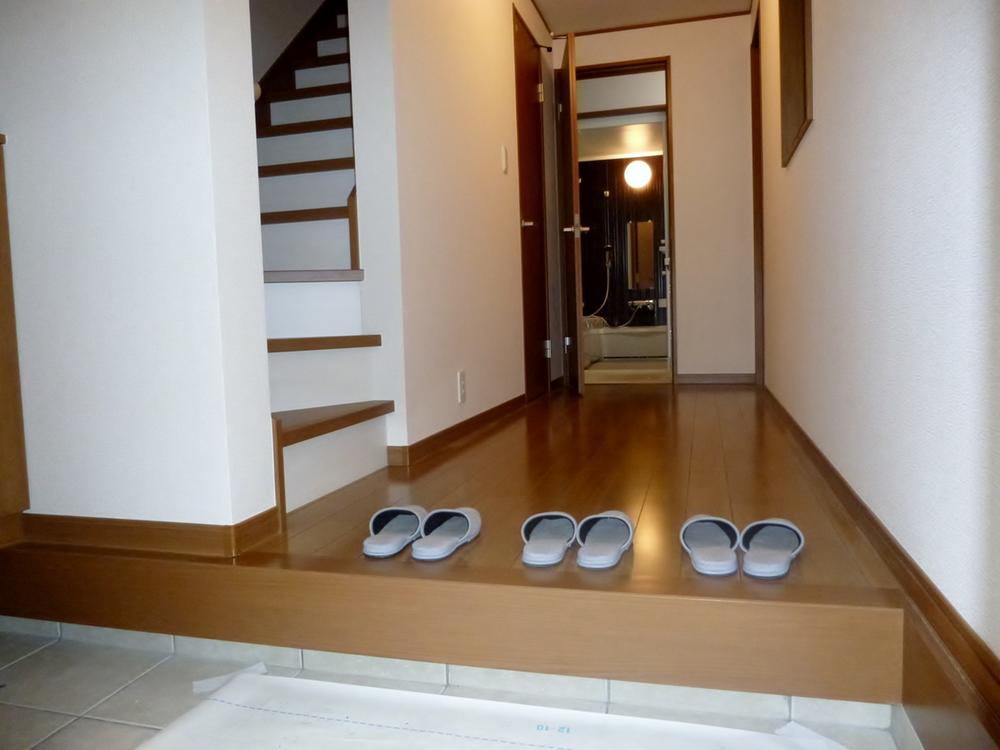 Local (10 May 2013) Shooting
現地(2013年10月)撮影
Wash basin, toilet洗面台・洗面所 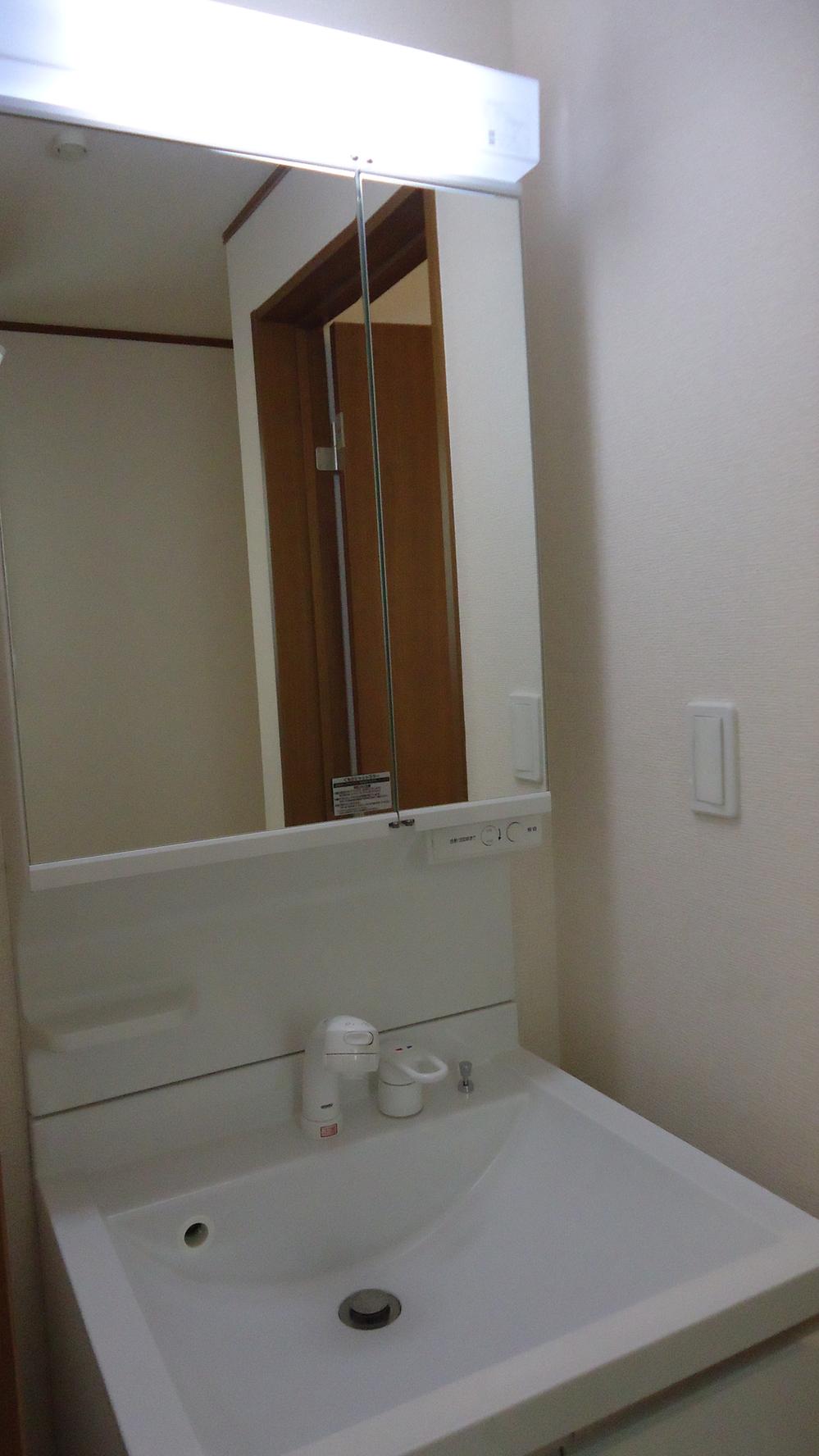 Indoor (11 May 2013) Shooting
室内(2013年11月)撮影
Local photos, including front road前面道路含む現地写真 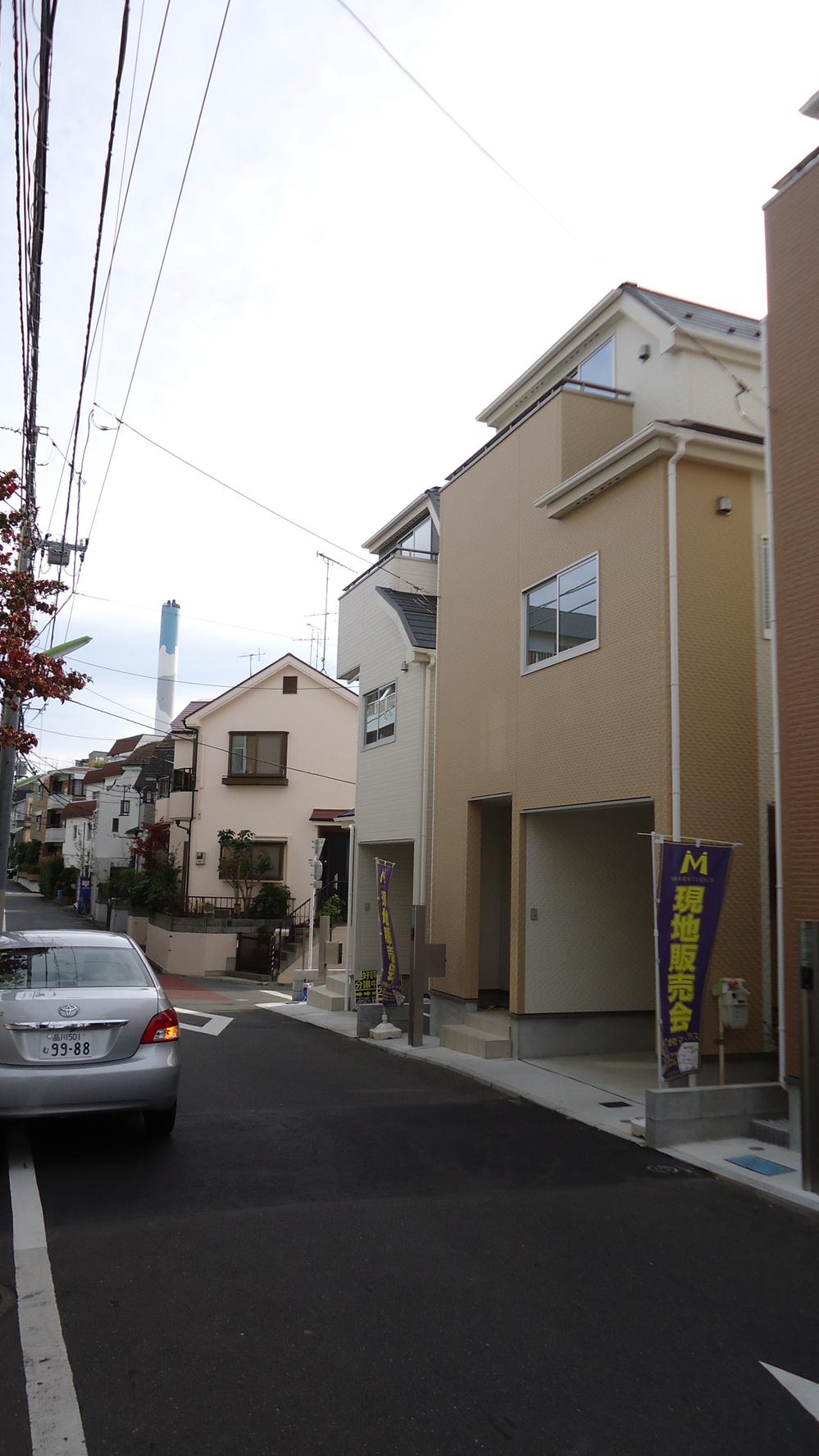 Local (11 May 2013) Shooting
現地(2013年11月)撮影
Supermarketスーパー 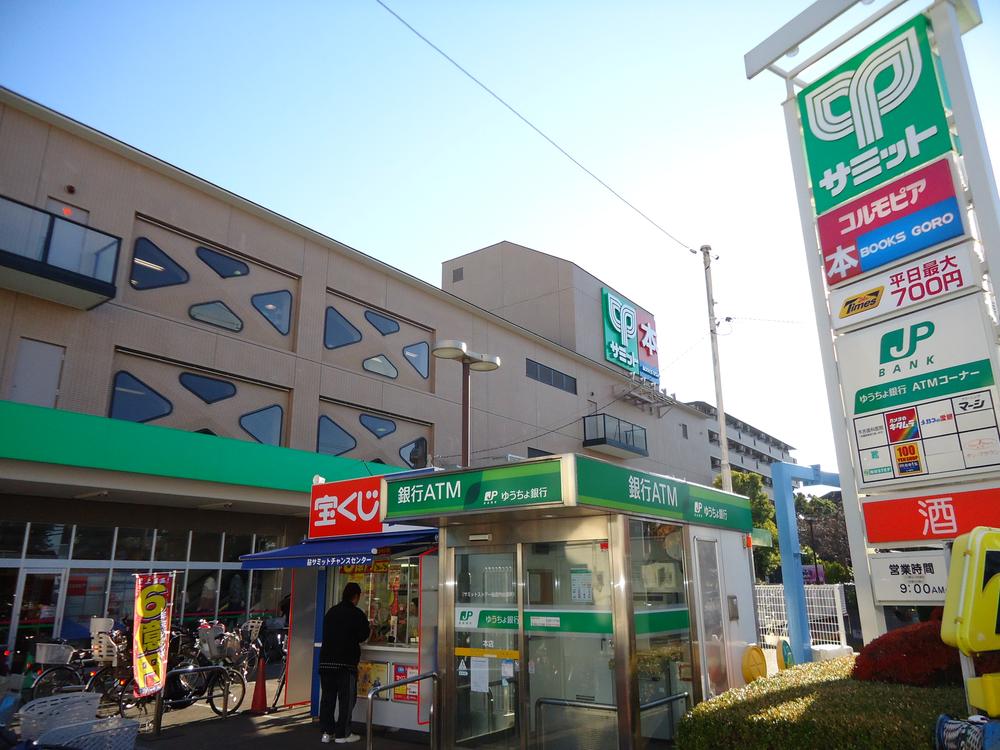 100m until the Summit store
サミットストアまで100m
Hill photo高台写真 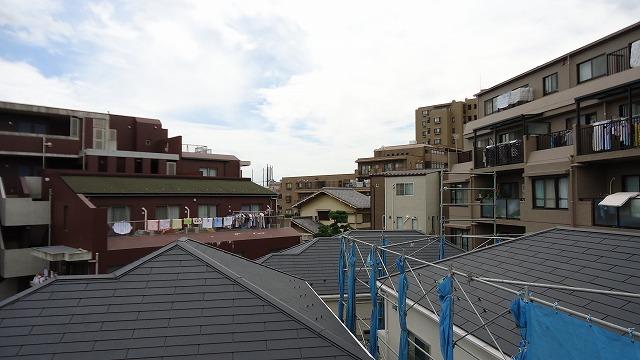 From the third floor Partial site (June 2013) Shooting
現地3階部分から(2013年6月)撮影
Convenience storeコンビニ 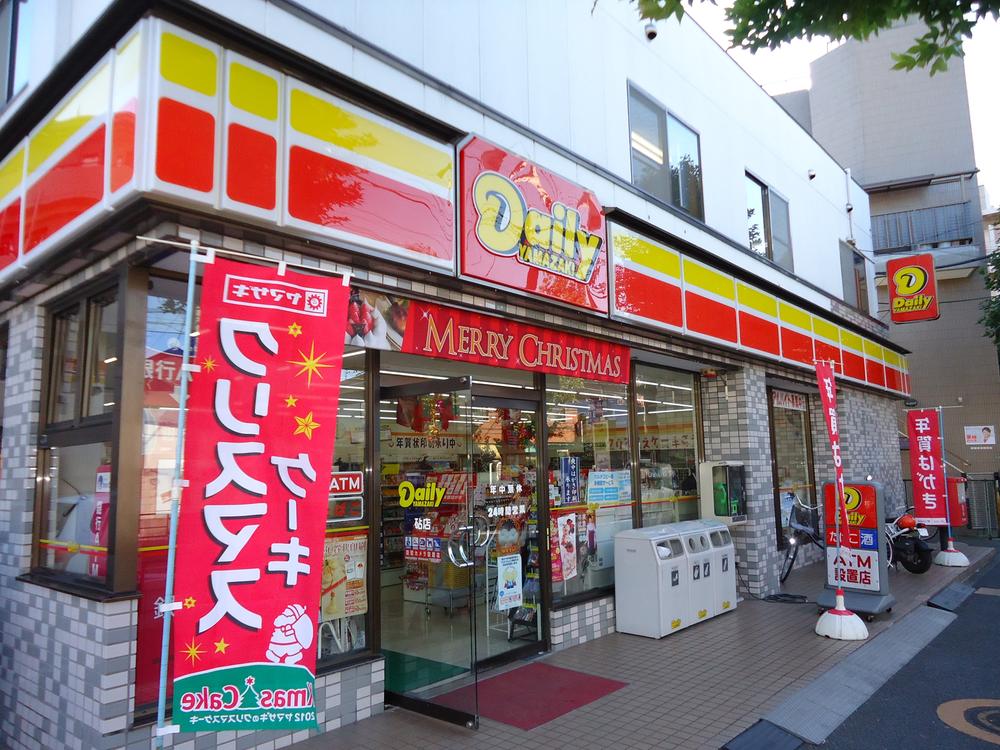 50m to the Daily Yamazaki
デイリーヤマザキまで50m
Hill photo高台写真 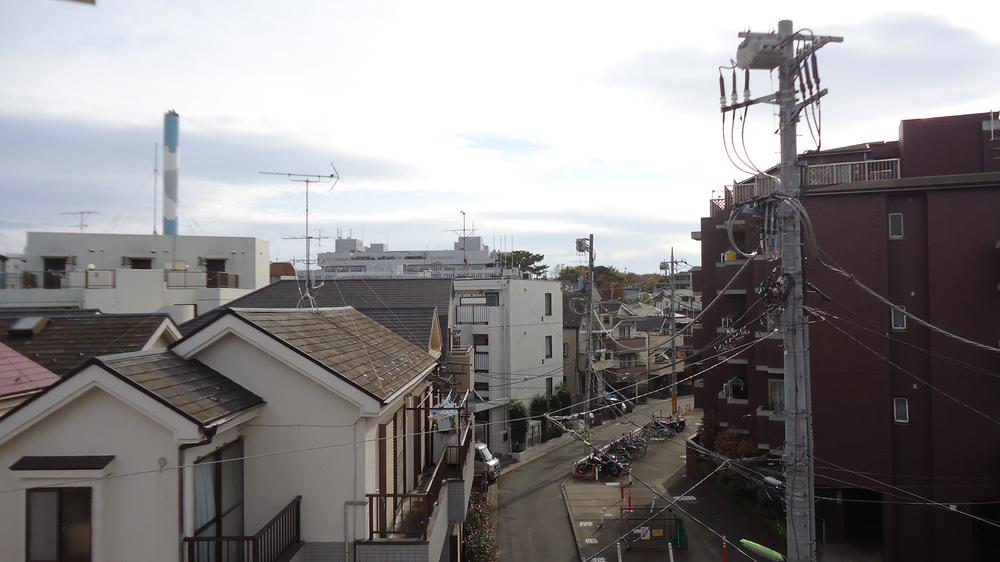 From the third floor Partial site (November 2013) Shooting
現地3階部分から(2013年11月)撮影
Other Environmental Photoその他環境写真 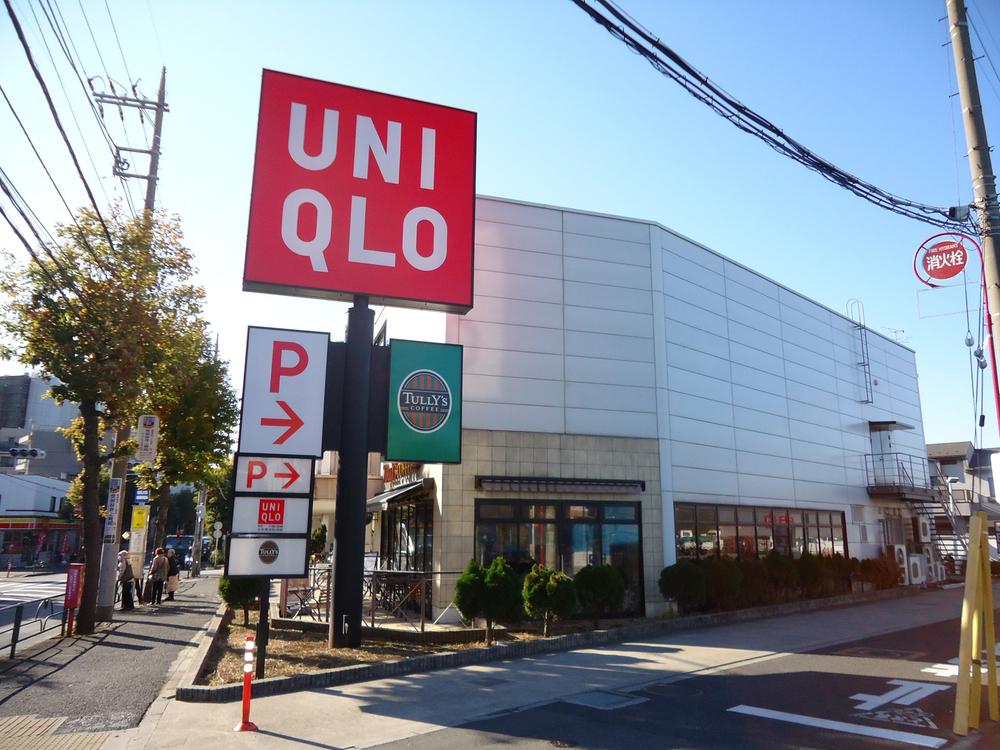 100m to UNIQLO
ユニクロまで100m
Park公園 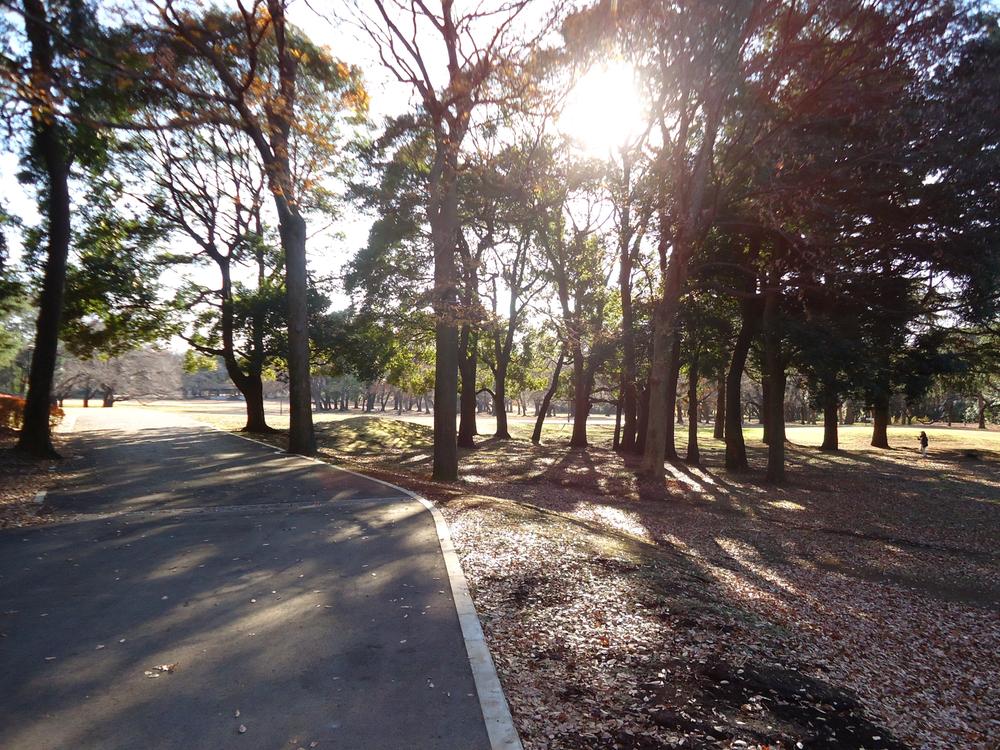 500m to Kinutakoen
砧公園まで500m
Hospital病院 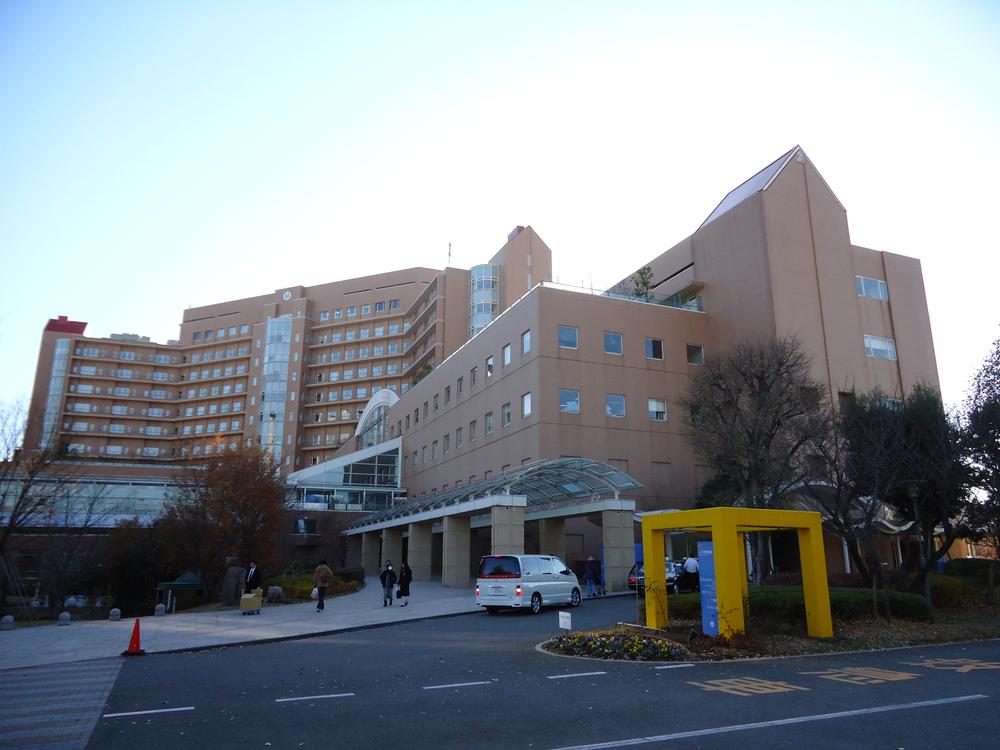 500m to the National Center for Child Health and Development
国立成育医療研究センターまで500m
Local appearance photo現地外観写真 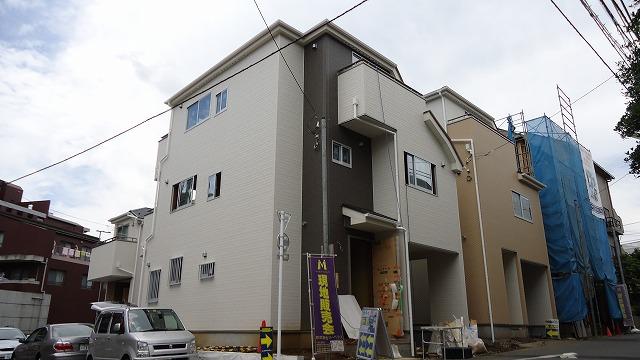 Local (June 2013) Shooting
現地(2013年6月)撮影
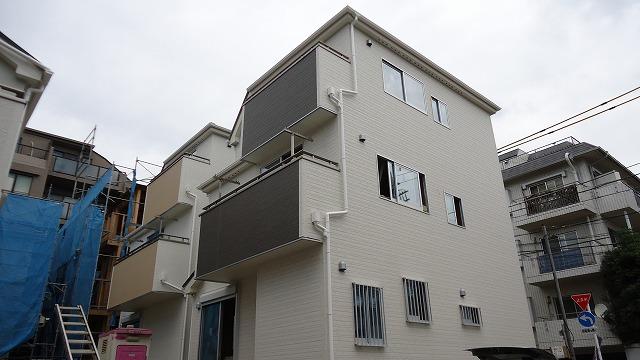 Local (June 2013) Shooting
現地(2013年6月)撮影
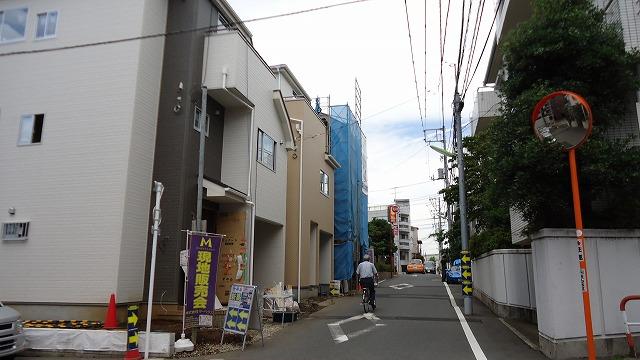 Local (June 2013) Shooting
現地(2013年6月)撮影
Hill photo高台写真 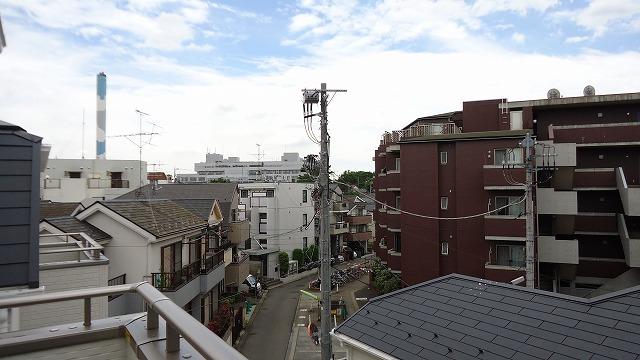 Local (June 2013) Shooting
現地(2013年6月)撮影
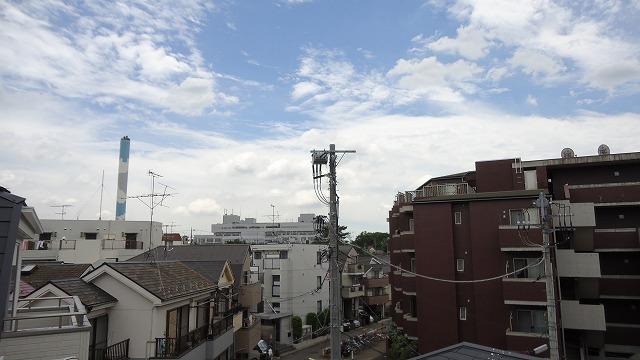 Local (June 2013) Shooting
現地(2013年6月)撮影
Location
|























