New Homes » Kanto » Tokyo » Setagaya
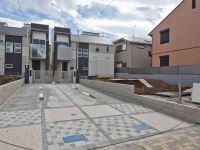 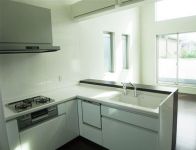
| | Setagaya-ku, Tokyo 東京都世田谷区 |
| Keio Line "Osan Chitose" walk 10 minutes 京王線「千歳烏山」歩10分 |
| ◆ Lush greenery spread Chitose Karasuyama Station within walking distance of the mansion ◆ ◇ seismic + damping + energy-saving structure designer house! Earthquake guaranteed 30 years ◇ ~ Relaxed some roof balcony, Storage charm of enhancement provided in various places ~ ◆豊かな緑広がる千歳烏山駅徒歩圏内の邸宅◆◇耐震+制震+省エネ構造のデザイナーズ住宅!地震保証30年付◇ ~ ゆとりあるルーフバルコニー、各所に設けた充実の収納が魅力 ~ |
| In total House collection, Josai ・ We handle a wide range of property information about the Seongnam area. "Do not dare Tour of in quite good property" ・ "I wonder if their demand is there are unreasonable ・ ・ ・ . "Do not you think such a thing? , Please take a look our HP. We deliver a listing of perfect for our customers from among the property data of Tokyo 40,000. of course, Information that the so-called "non-public property.", Also, Let me openly guidance to "trader san is still before the information to the suppliers". I think that if it is possible to experience the information of what can receive "raw" because there is an experienced staff have built relationship. ■ Total House Collection ■ 0120-06-5188 トータルハウスコレクションでは、城西・城南エリアを中心に幅広く物件情報を取り扱っております。「なかなか良い物件に巡り逢えない」・「自分達の要望は無理があるのかな・・・。」そんな事を思われていませんか?そんな時は是非、弊社のHPをご覧になってみて下さい。都内4万件の物件データの中からお客様にピッタリの物件情報をお届け致します。もちろん、いわゆる『未公開物件』と言われる情報、また、“業者さんがまだ仕入をする前の情報”まで包み隠さずご案内させて頂きます。経験豊富なスタッフが築いてきた関係があるからこそ頂ける“生”の情報を体感して頂ければと思います。■トータルハウスコレクション■0120-06-5188 |
Features pickup 特徴ピックアップ | | Measures to conserve energy / Corresponding to the flat-35S / Pre-ground survey / Vibration Control ・ Seismic isolation ・ Earthquake resistant / Parking two Allowed / Immediate Available / LDK20 tatami mats or more / Energy-saving water heaters / Super close / Facing south / System kitchen / Bathroom Dryer / Yang per good / All room storage / Flat to the station / A quiet residential area / Around traffic fewer / Japanese-style room / Washbasin with shower / Face-to-face kitchen / Toilet 2 places / Bathroom 1 tsubo or more / 2-story / South balcony / Double-glazing / Warm water washing toilet seat / Nantei / The window in the bathroom / TV monitor interphone / High-function toilet / Leafy residential area / Urban neighborhood / Ventilation good / Dish washing dryer / Walk-in closet / Water filter / City gas / All rooms are two-sided lighting / Maintained sidewalk / roof balcony / Flat terrain / Attic storage / Floor heating / rooftop 省エネルギー対策 /フラット35Sに対応 /地盤調査済 /制震・免震・耐震 /駐車2台可 /即入居可 /LDK20畳以上 /省エネ給湯器 /スーパーが近い /南向き /システムキッチン /浴室乾燥機 /陽当り良好 /全居室収納 /駅まで平坦 /閑静な住宅地 /周辺交通量少なめ /和室 /シャワー付洗面台 /対面式キッチン /トイレ2ヶ所 /浴室1坪以上 /2階建 /南面バルコニー /複層ガラス /温水洗浄便座 /南庭 /浴室に窓 /TVモニタ付インターホン /高機能トイレ /緑豊かな住宅地 /都市近郊 /通風良好 /食器洗乾燥機 /ウォークインクロゼット /浄水器 /都市ガス /全室2面採光 /整備された歩道 /ルーフバルコニー /平坦地 /屋根裏収納 /床暖房 /屋上 | Price 価格 | | 83,800,000 yen 8380万円 | Floor plan 間取り | | 4LDK 4LDK | Units sold 販売戸数 | | 2 units 2戸 | Total units 総戸数 | | 2 units 2戸 | Land area 土地面積 | | 132.24 sq m ~ 132.57 sq m (measured) 132.24m2 ~ 132.57m2(実測) | Building area 建物面積 | | 125.57 sq m (registration) 125.57m2(登記) | Driveway burden-road 私道負担・道路 | | North side about 11m public road 北側約11m公道 | Completion date 完成時期(築年月) | | October 2013 2013年10月 | Address 住所 | | Setagaya-ku, Tokyo Kamisoshigaya 1 東京都世田谷区上祖師谷1 | Traffic 交通 | | Keio Line "Osan Chitose" walk 10 minutes
Keio Line "Roka park" walk 18 minutes
Keio Line "Sengawa" walk 20 minutes 京王線「千歳烏山」歩10分
京王線「芦花公園」歩18分
京王線「仙川」歩20分
| Related links 関連リンク | | [Related Sites of this company] 【この会社の関連サイト】 | Person in charge 担当者より | | Person in charge of real-estate and building Nishizawa Kenta Age: 20 Daigyokai Experience: 5 years I, "Easy to talk to ・ We aim to do and easy to consult in charge. ". Thanks to that, Customers to meet in a long time, I fat? . Is also quite a wry smile any trifles, Anything, please consult. 担当者宅建西澤 健太年齢:20代業界経験:5年私は、『話しやすい・相談しやすい担当』を心掛けています。そのおかげで、久々にお会いするお客様には、太りました?とグサグサ。苦笑どんな些細な事でも結構です、何でもご相談下さい。 | Contact お問い合せ先 | | TEL: 0800-603-4772 [Toll free] mobile phone ・ Also available from PHS
Caller ID is not notified
Please contact the "saw SUUMO (Sumo)"
If it does not lead, If the real estate company TEL:0800-603-4772【通話料無料】携帯電話・PHSからもご利用いただけます
発信者番号は通知されません
「SUUMO(スーモ)を見た」と問い合わせください
つながらない方、不動産会社の方は
| Building coverage, floor area ratio 建ぺい率・容積率 | | Kenpei rate: 50%, Volume ratio: 100% 建ペい率:50%、容積率:100% | Time residents 入居時期 | | Immediate available 即入居可 | Land of the right form 土地の権利形態 | | Ownership 所有権 | Structure and method of construction 構造・工法 | | Wooden 2-story 木造2階建 | Use district 用途地域 | | One low-rise 1種低層 | Land category 地目 | | Residential land 宅地 | Other limitations その他制限事項 | | Quasi-fire zones, The first kind altitude district 準防火地域、第1種高度地区 | Overview and notices その他概要・特記事項 | | Contact: Nishizawa Kenta, Building confirmation number: B Building: No. 12UDI12T Ken 01443 C Building: No. 12UDI12T Ken 01444 担当者:西澤 健太、建築確認番号:B号棟:第12UDI12T建01443号 C号棟:第12UDI12T建01444号 | Company profile 会社概要 | | <Mediation> Governor of Tokyo (1) No. 095069 (Ltd.) Total House collection Yubinbango166-0003 Suginami-ku, Tokyo Koenjiminami 4-27-7 <仲介>東京都知事(1)第095069号(株)トータルハウスコレクション〒166-0003 東京都杉並区高円寺南4-27-7 |
Local appearance photo現地外観写真 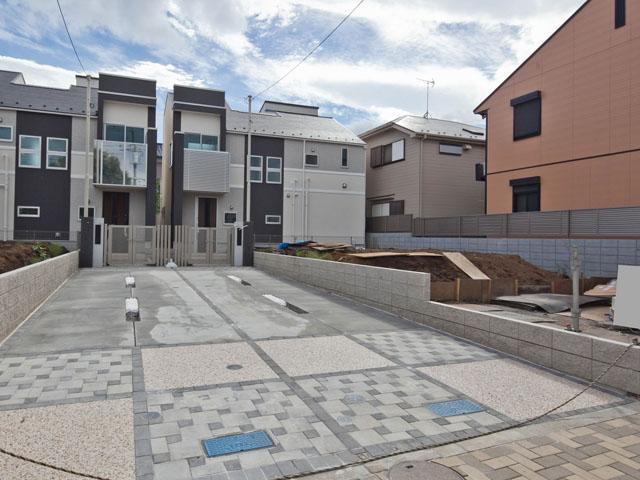 Where also probably the same I "ready-built house? , Completely different. LDK of 26 pledge to spiral staircase, In addition roof balcony of the more put out plastic pool. Have you ever been in such a ready-built house visit? .
『建売住宅ってどこも同じでしょ?』いいえ、全然違います。螺旋階段に26帖のLDK、更にビニールプールが出せる程のルーフバルコニー。こんな建売住宅ご覧になった事ありますか?まずはその目でご確認下さい。
Kitchenキッチン 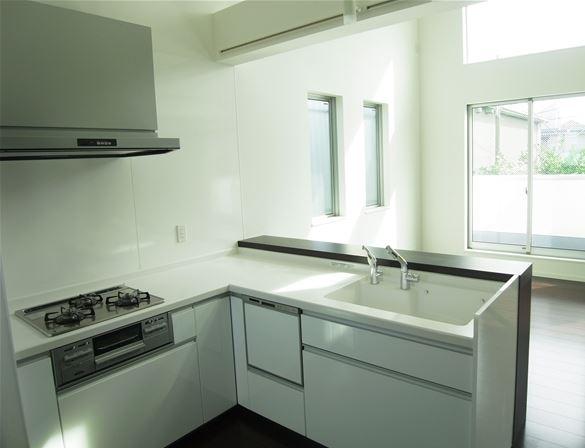 B Building Kitchen
B号棟キッチン
Local appearance photo現地外観写真 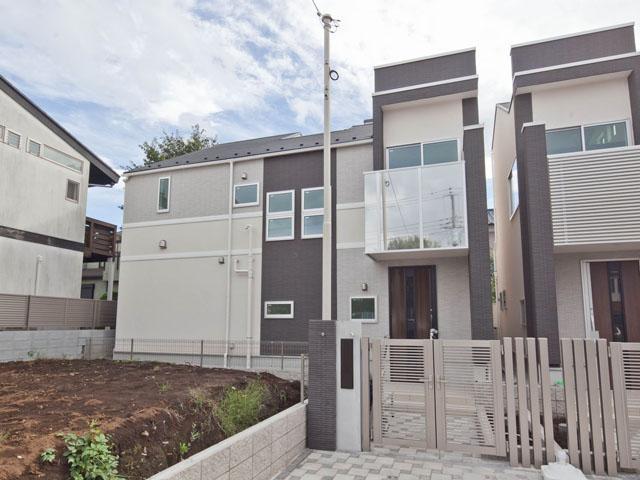 B Building appearance
B号棟外観
Floor plan間取り図 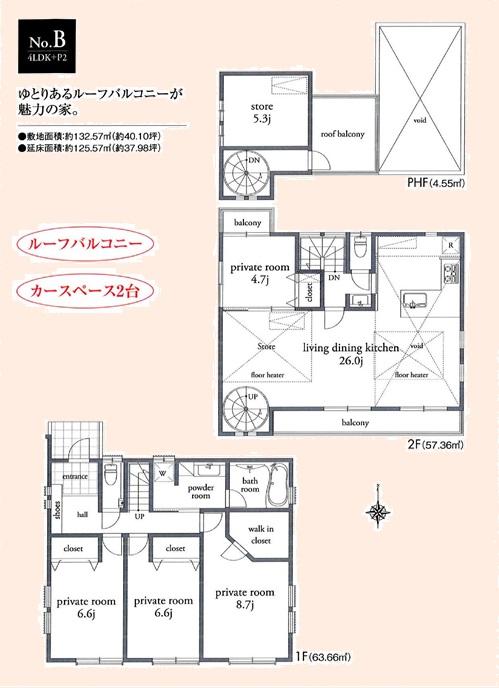 (B Building), Price 83,800,000 yen, 4LDK, Land area 132.57 sq m , Building area 125.57 sq m
(B号棟)、価格8380万円、4LDK、土地面積132.57m2、建物面積125.57m2
Livingリビング 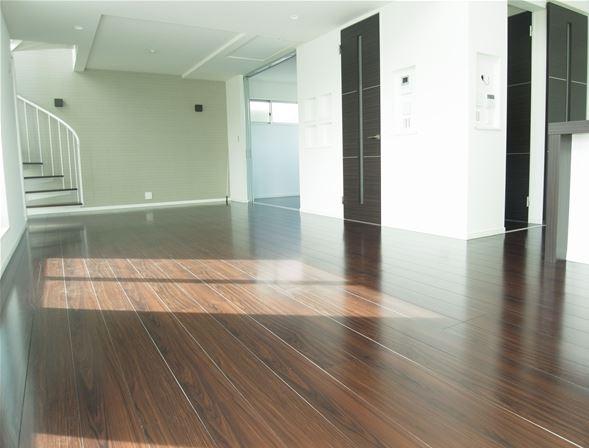 B Building Living
B号棟リビング
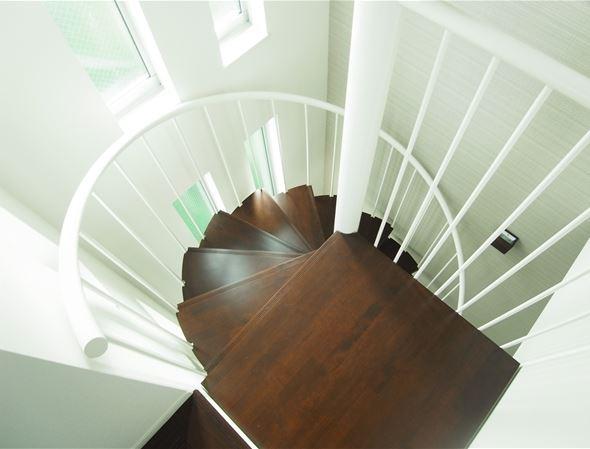 B Building living spiral staircase
B号棟リビング螺旋階段
Wash basin, toilet洗面台・洗面所 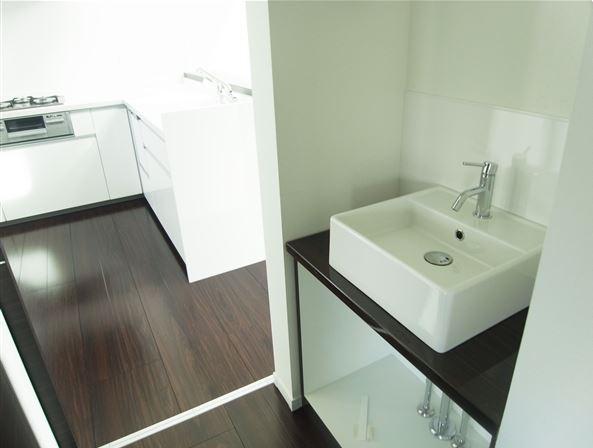 B Building basin
B号棟洗面
Non-living roomリビング以外の居室 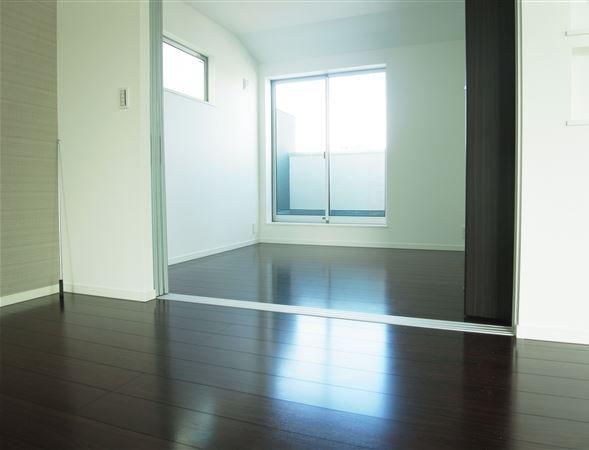 B Building Private Room
B号棟プライベートルーム
Wash basin, toilet洗面台・洗面所 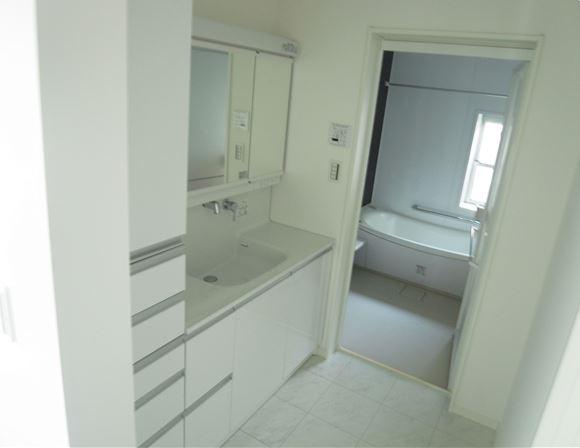 B Building basin
B号棟洗面
Bathroom浴室 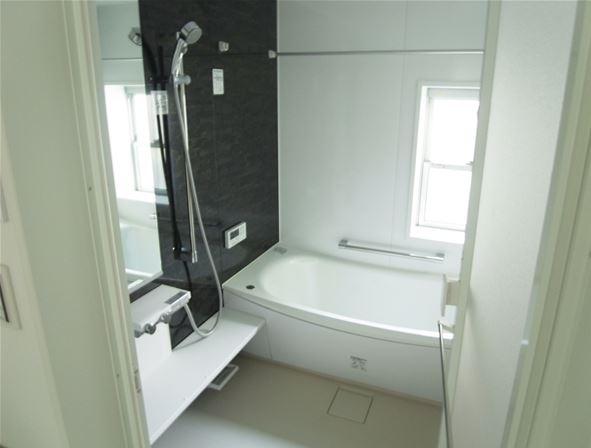 B Building bathroom
B号棟浴室
Toiletトイレ 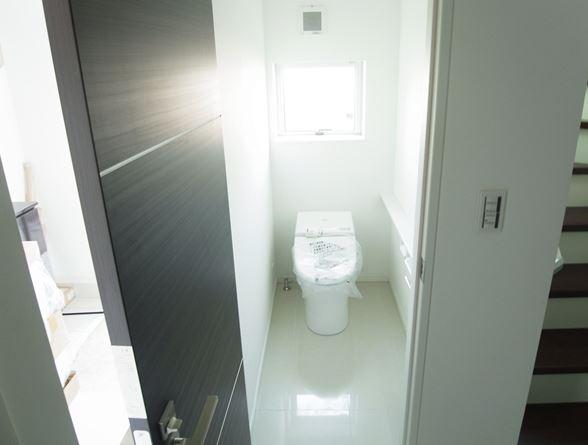 B Building toilet
B号棟トイレ
Local appearance photo現地外観写真 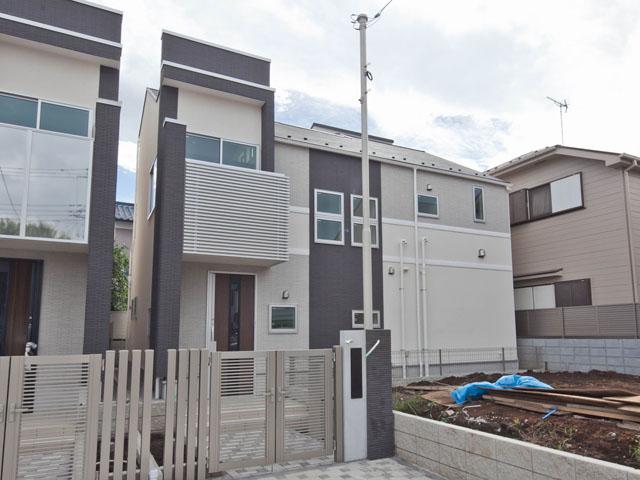 C Building appearance
C号棟外観
Floor plan間取り図 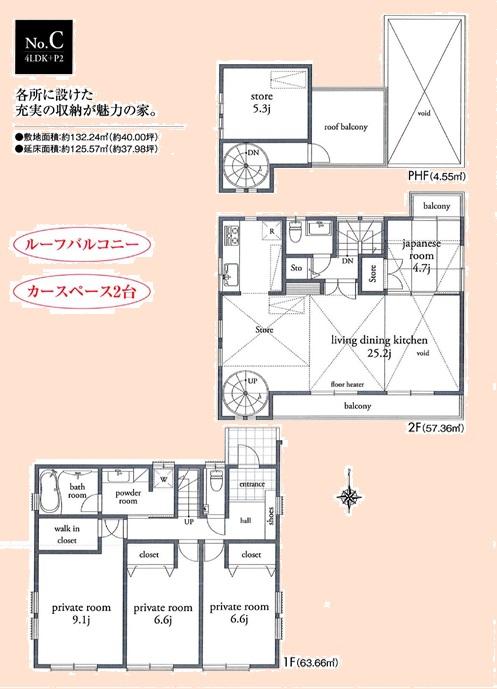 (C Building), Price 83,800,000 yen, 4LDK, Land area 132.24 sq m , Building area 125.57 sq m
(C号棟)、価格8380万円、4LDK、土地面積132.24m2、建物面積125.57m2
Livingリビング 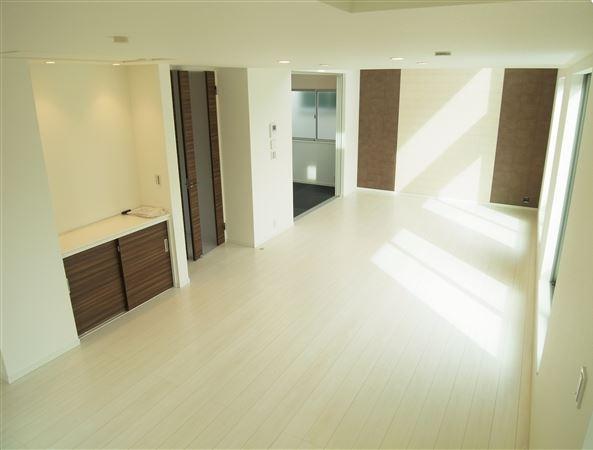 C Building Living
C号棟リビング
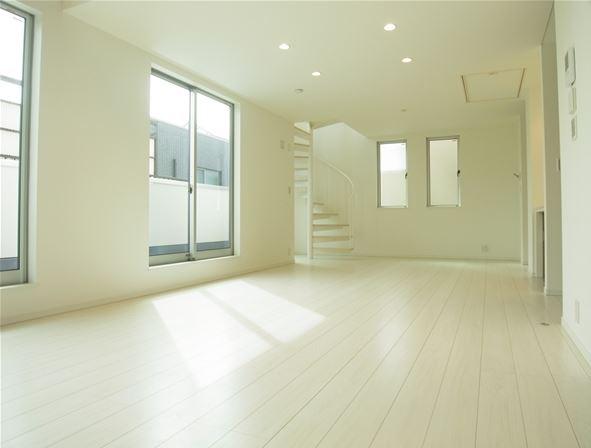 C Building Living
C号棟リビング
Non-living roomリビング以外の居室 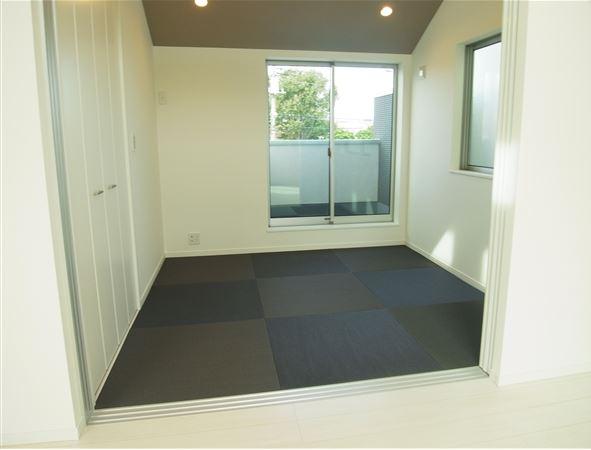 C Building Japanese-style room
C号棟和室
Kitchenキッチン 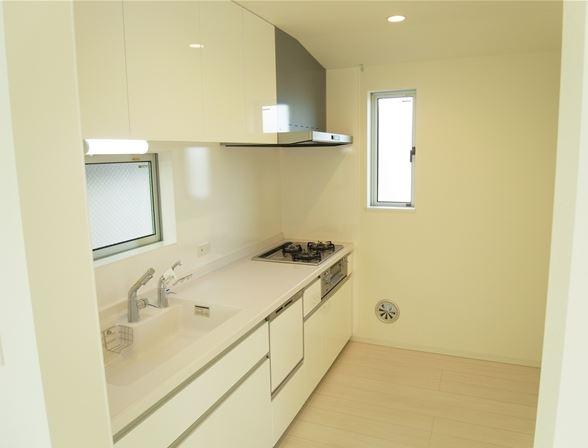 C Building Kitchen
C号棟キッチン
Wash basin, toilet洗面台・洗面所 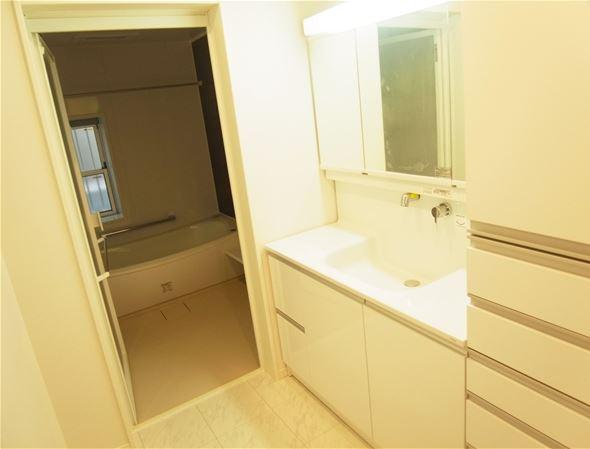 C Building basin
C号棟洗面
Bathroom浴室 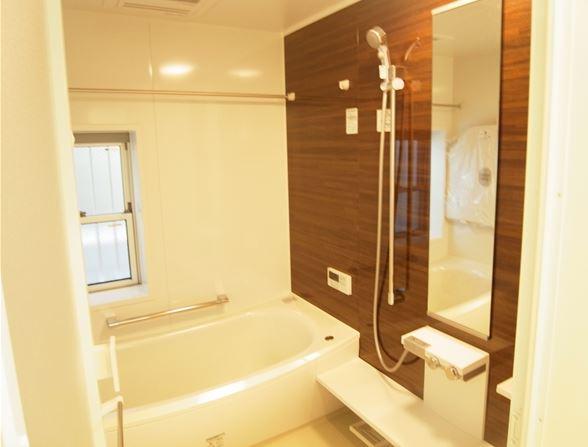 C Building bathroom
C号棟浴室
Toiletトイレ 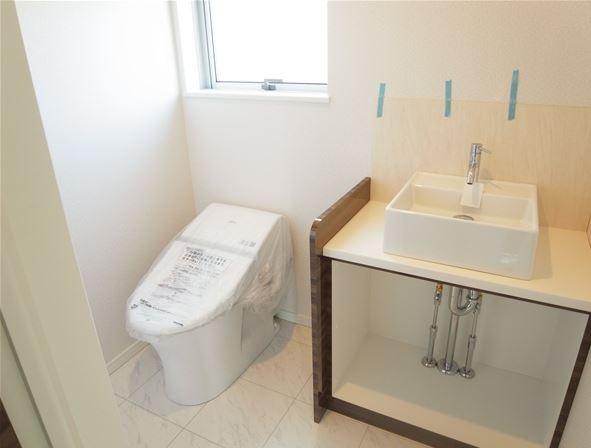 C Building toilet
C号棟トイレ
Balconyバルコニー 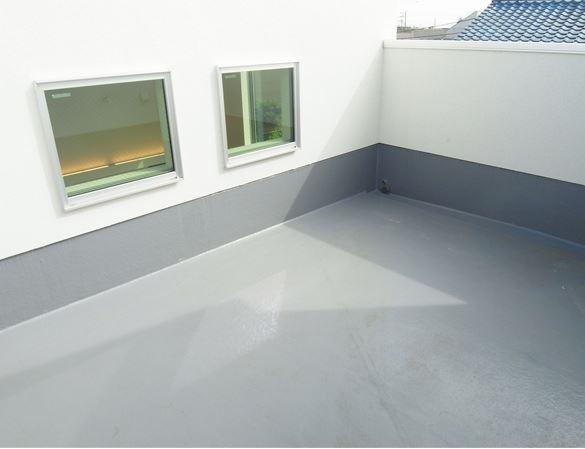 C Building roof balcony
C号棟ルーフバルコニー
Local photos, including front road前面道路含む現地写真 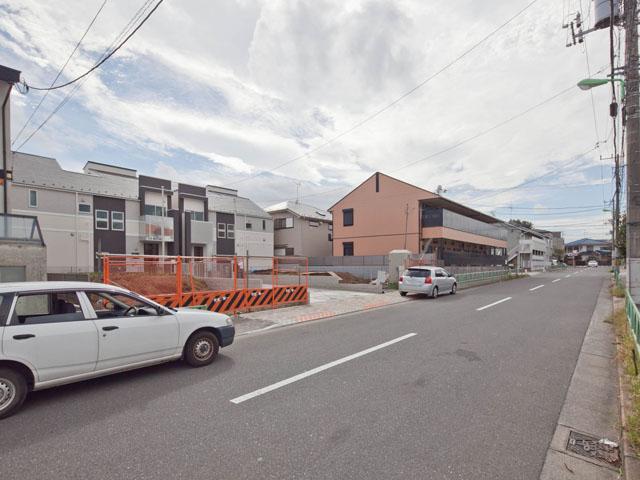 local
現地
Location
|























