New Homes » Kanto » Tokyo » Setagaya
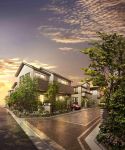 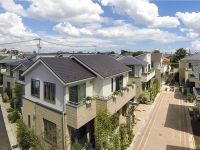
| | Setagaya-ku, Tokyo 東京都世田谷区 |
| Keio Line "Sakurajosui" walk 14 minutes 京王線「桜上水」歩14分 |
Property name 物件名 | | Gran forum Sakurajosui HAPIA グランフォーラム桜上水HAPIA | Price 価格 | | 73,980,000 yen ~ 86,980,000 yen 7398万円 ~ 8698万円 | Floor plan 間取り | | 2LDK ~ 4LDK 2LDK ~ 4LDK | Units sold 販売戸数 | | 6 units 6戸 | Total units 総戸数 | | 16 houses 16戸 | Land area 土地面積 | | 100.01 sq m ~ 107.7 sq m 100.01m2 ~ 107.7m2 | Building area 建物面積 | | 91.52 sq m ~ 98.83 sq m 91.52m2 ~ 98.83m2 | Driveway burden-road 私道負担・道路 | | [Driveway burden] 6 ~ 12 Building: share the driveway burden area 118.92m2 in 7 partition, 13 Building: driveway burden area 14.34m2, 14 Building: driveway burden area 9.96m2, 15 Building: driveway burden area 10.82m2, 16 Building: driveway burden area 11.81m2 【私道負担】6 ~ 12号棟:私道負担面積118.92m2を7区画で共有、13号棟:私道負担面積14.34m2、14号棟:私道負担面積9.96m2、15号棟:私道負担面積10.82m2、16号棟:私道負担面積11.81m2 | Completion date 完成時期(築年月) | | August 2013 2013年8月 | Address 住所 | | Setagaya-ku, Tokyo Kamikitazawa 1-chome 722-1 東京都世田谷区上北沢1丁目722‐1他(地番) | Traffic 交通 | | Keio Line "Sakurajosui" walk 14 minutes
Odakyu line "Kyodo" walk 19 minutes
Odakyu line "Kyodo" bus 6 minutes Hachimanyama walk 3 minutes 京王線「桜上水」歩14分
小田急線「経堂」歩19分
小田急線「経堂」バス6分八幡山歩3分
| Related links 関連リンク | | [Related Sites of this company] 【この会社の関連サイト】 | Contact お問い合せ先 | | "Gran forum Sakurajosui HAPIA" local Information Center TEL: 0120-1248-90 "saw SUUMO (Sumo)" and please contact 『グランフォーラム桜上水 HAPIA』現地インフォメーションセンターTEL:0120-1248-90「SUUMO(スーモ)を見た」と問い合わせください | Sale schedule 販売スケジュール | | First-come-first-served basis application being accepted (Detached) 先着順申込受付中(一戸建) | Event information イベント情報 | | Model house guidance meeting held in [Appointment] モデルハウスご案内会開催中【予約制】 | Building coverage, floor area ratio 建ぺい率・容積率 | | Building coverage: 50% (corner lot relaxation applied compartment 60%), Volume ratio: 100% 建ぺい率:50%(角地緩和適用区画60%)、容積率:100% | Time residents 入居時期 | | Immediate available 即入居可 | Land of the right form 土地の権利形態 | | Ownership 所有権 | Structure and method of construction 構造・工法 | | 2-story (2 × 4 construction method) 2階建(2×4工法) | Construction 施工 | | Construction (construction, Contracting) Seibukensetsu Co., Ltd. 施工(建設、請負)西武建設株式会社 | Use district 用途地域 | | One low-rise 1種低層 | Land category 地目 | | Residential land 宅地 | Other limitations その他制限事項 | | Some compartment appropriate 一部区画該当 | Overview and notices その他概要・特記事項 | | Building confirmation number: "No. H25SHC102149 (2013 March 15 date)" and others, [Road width] About 5.0m ・ About 5.2m (driveway) ・ About 5.2m (west public road) ・ About 5.2m (north road) ■ Location Note: Setagaya-ku, Tokyo Kamikitazawa 1-chome, 3-11 other (residence display) ■ Facilities: Water / Tokyo Metropolitan Government Bureau of Waterworks ・ gas / Tokyo Gas, City gas ・ Electrical / Tokyo Electric Power Co. ■ Scheduled to be completed Note: 2013 August completed already (4 buildings) ・ 2013 September completed already (Building 1) ・ 2014 March early schedule (Building 1) ■ Tenants will supplement: Immediate Available (5 buildings) ・ 2014 late March plan (Building 1) ■ Floor Supplement: 2LDK (3LDK or 4LDK correspondence possible by flex Wall paid work) ~ 4LDK 建築確認番号:「第H25SHC102149号(平成25年3月15日付)」他、【道路幅員】約5.0m・約5.2m(私道)・約5.2m(西側公道)・約5.2m(北側公道) ■所在地補足:東京都世田谷区上北沢1丁目3-11他(住居表示) ■設備:水道/東京都水道局・ガス/東京ガス、都市ガス・電気/東京電力 ■完成予定補足:平成25年8月竣工済 (4棟)・平成25年9月竣工済 (1棟)・平成26年3月上旬予定 (1棟) ■入居予定補足:即入居可 (5棟)・平成26年3月下旬予定 (1棟) ■間取り補足:2LDK(フレックスウォール有償工事により3LDKまたは4LDK対応可) ~ 4LDK | Company profile 会社概要 | | <Seller ・ Marketing alliance (agency)> Minister of Land, Infrastructure and Transport (11) No. 002361 (one company) Real Estate Association (Corporation) metropolitan area real estate Fair Trade Council member (Ltd.) Cosmos Initia Yubinbango108-0014 Shiba, Minato-ku, Tokyo 5-34-6 Nitta-cho Building <seller> Minister of Land, Infrastructure and Transport (14) No. 03/000265 (company) Osaka (Corporation) Kinki district Real Estate Fair Trade Council member Hanshin Electric Railway Co., Ltd. headquarters Yubinbango553-0001 Osaka-shi, Osaka, Fukushima-ku, Ebie 1-1-24 <売主・販売提携(代理)>国土交通大臣(11)第002361号(一社)不動産協会会員 (公社)首都圏不動産公正取引協議会加盟(株)コスモスイニシア〒108-0014 東京都港区芝5-34-6 新田町ビル<売主>国土交通大臣(14)第000265号(社)大阪府宅地建物取引業協会会員 (公社)近畿地区不動産公正取引協議会加盟阪神電気鉄道(株)本社〒553-0001 大阪府大阪市福島区海老江1-1-24 |
Rendering (appearance)完成予想図(外観) 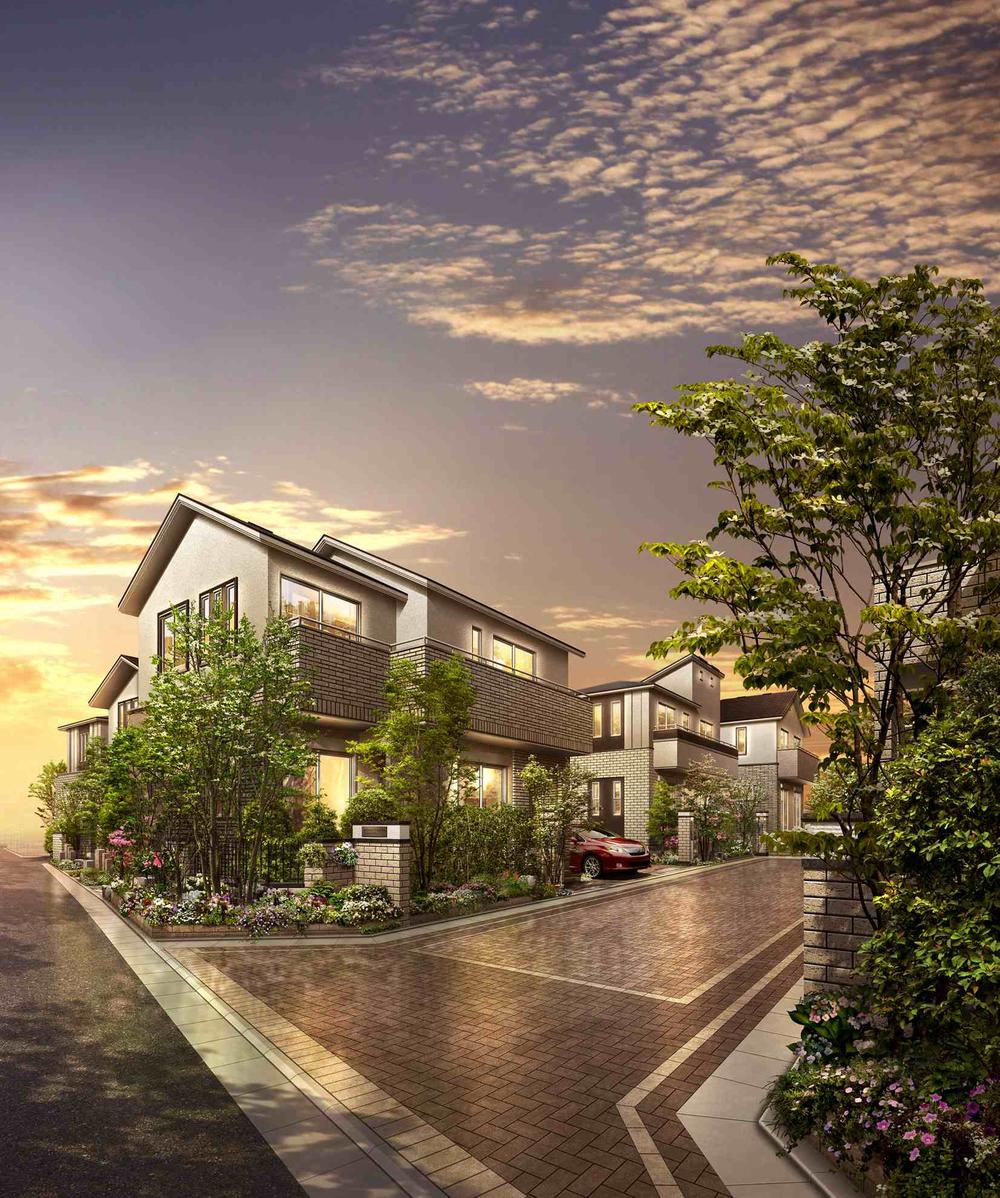 Rendering
完成予想図
Cityscape Rendering街並完成予想図 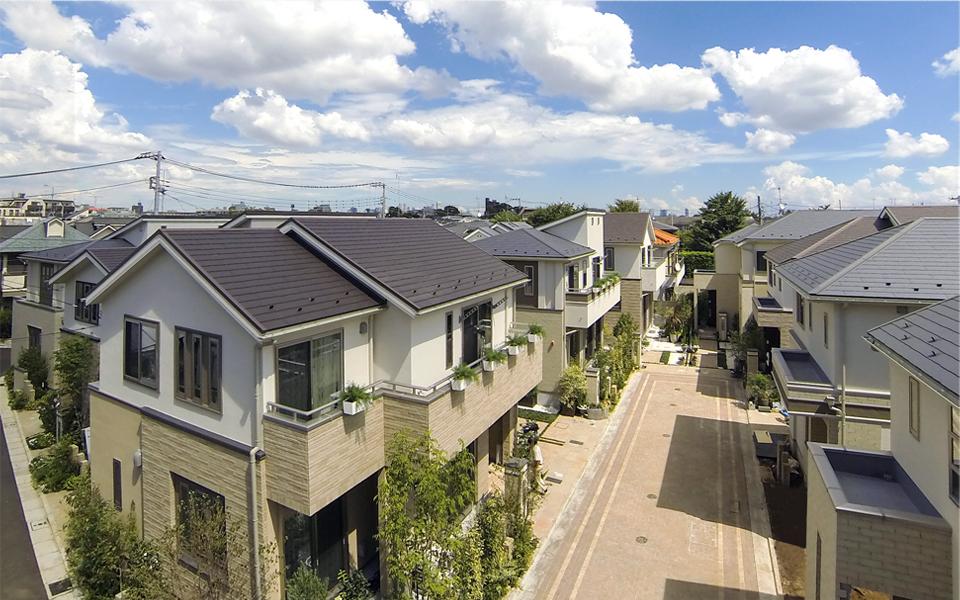 Row of houses on a street
街並
Local guide map現地案内図 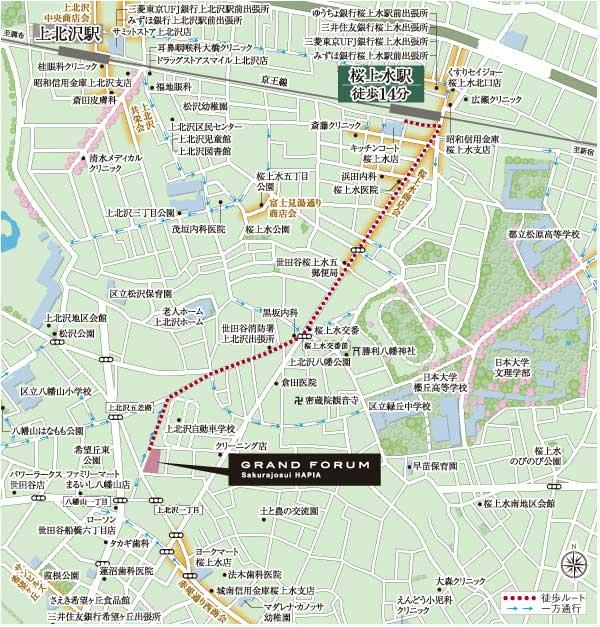 Keio Line "Sakurajosui" station 14 mins
京王線「桜上水」駅徒歩14分
Otherその他 ![Other. [Overlaying the richness in the green and the materials and space, Idea of layered landscape] Planting ・ Outdoor facility ・ design. By each mutual harmony, Born is richness in the city areas and space concept of "layered landscape".](/images/tokyo/setagaya/f8d1ab0024.jpg) [Overlaying the richness in the green and the materials and space, Idea of layered landscape] Planting ・ Outdoor facility ・ design. By each mutual harmony, Born is richness in the city areas and space concept of "layered landscape".
【緑と素材と空間で豊かさを重ねる、重層景観という発想】植栽・外構・意匠。それぞれが調和しあうことで、街区や空間に豊かさが生まれる「重層景観」の考え方。
![Other. [Sandstone cobblestones, Want to absolute feeling of this natural stone unique] morning and evening, Material that also changes the way people see by the light of the season. Verified from various angles, I was punching to select the most suitable material to the location of the residence.](/images/tokyo/setagaya/f8d1ab0042.jpg) [Sandstone cobblestones, Want to absolute feeling of this natural stone unique] morning and evening, Material that also changes the way people see by the light of the season. Verified from various angles, I was punching to select the most suitable material to the location of the residence.
【敷石には砂岩、この自然石ならではの風合が絶対に欲しい】朝夕、季節の光によっても見え方が変わる素材。さまざまな角度から検証し、その邸のその場所に最も相応しい素材を選び抜きました。
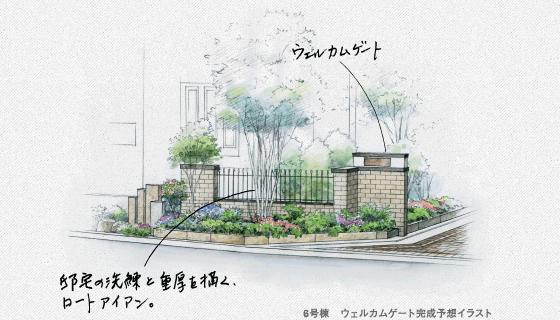 6 Building welcome gate Rendering illustrations
6号棟 ウェルカムゲート完成予想イラスト
Model house photoモデルハウス写真 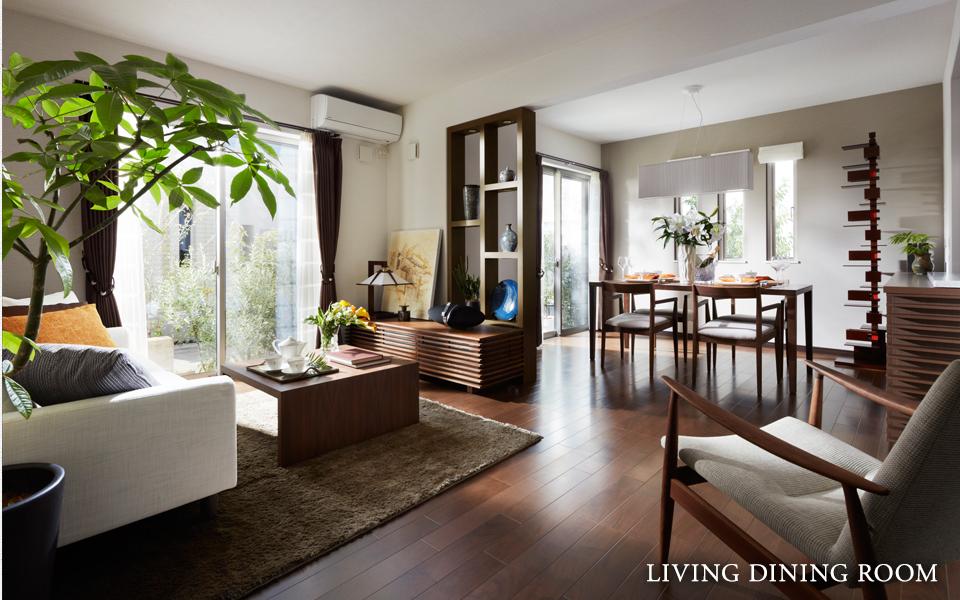 LIVING DINING ROOM1
LIVING DINING ROOM1
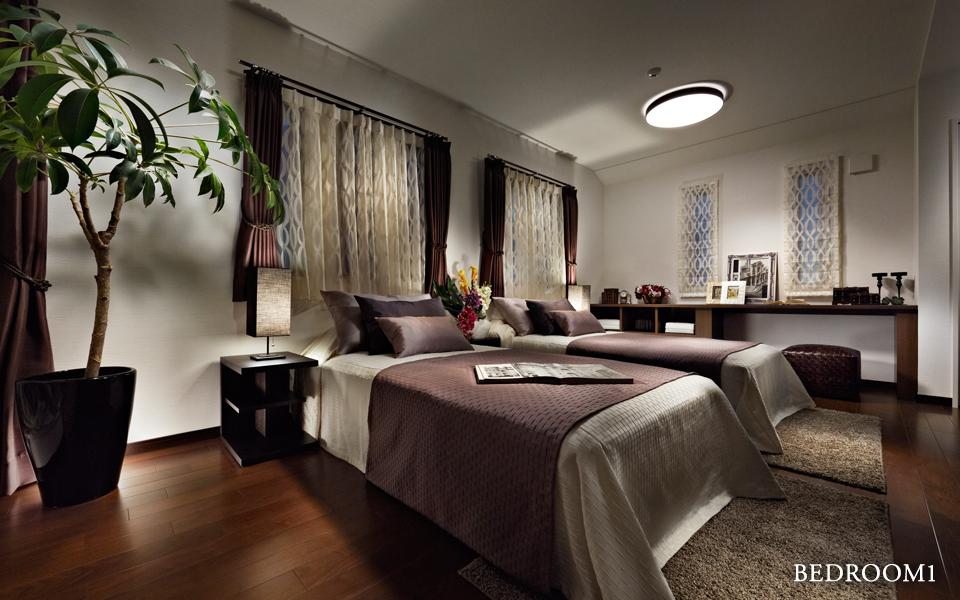 MASTER BEDROOM
MASTER BEDROOM
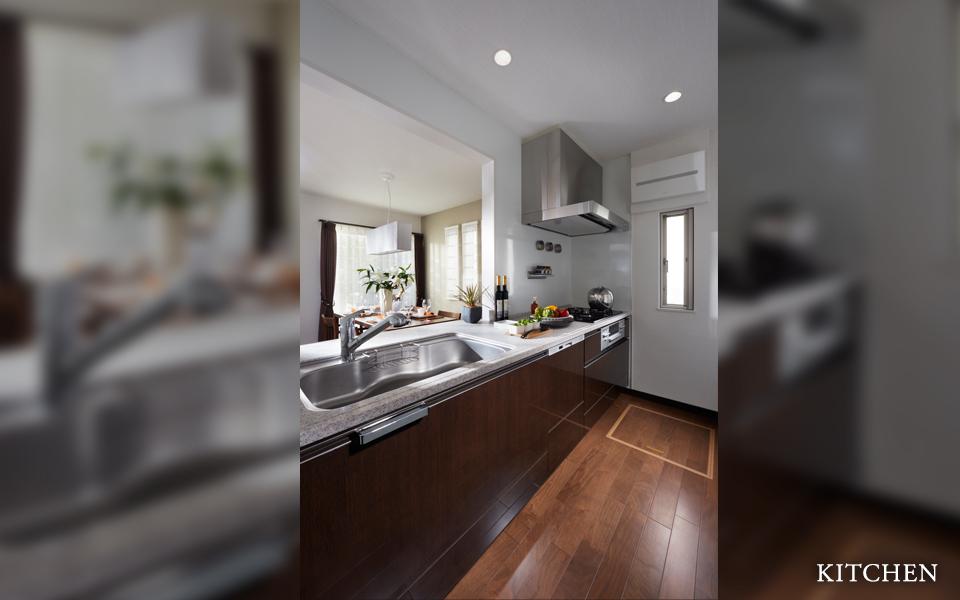 KITCHEN
KITCHEN
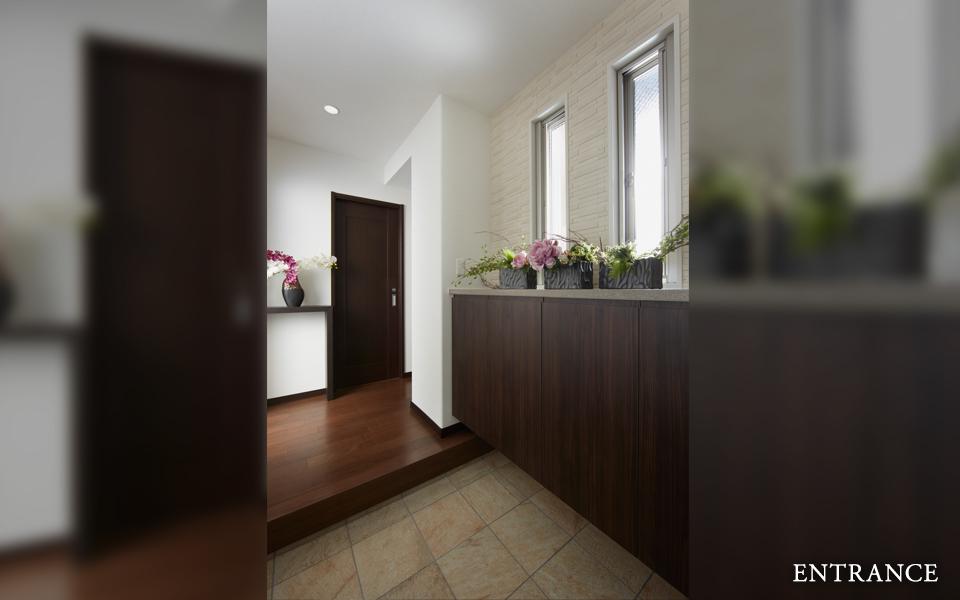 ENTRANCE
ENTRANCE
The entire compartment Figure全体区画図 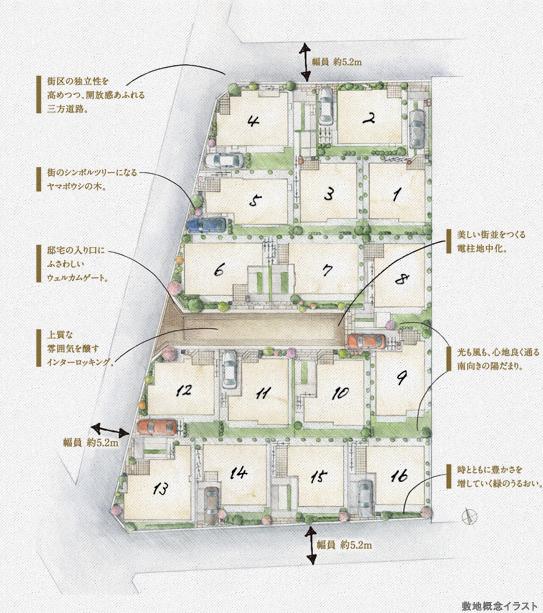 Site concept illustrations
敷地概念イラスト
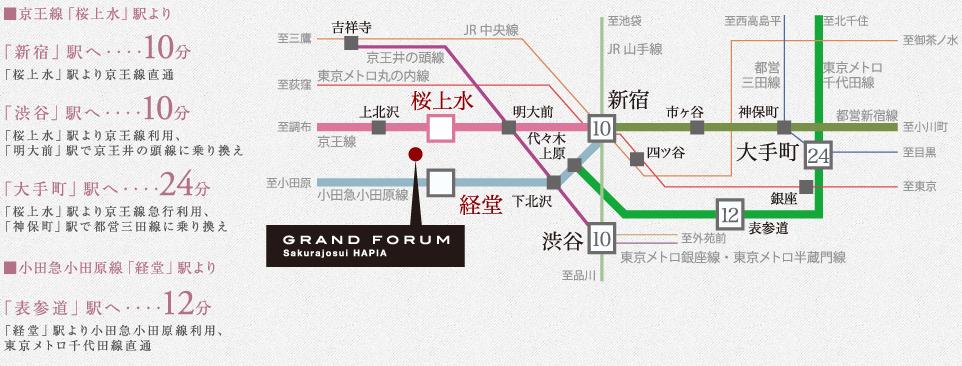 route map
路線図
Other Environmental Photoその他環境写真 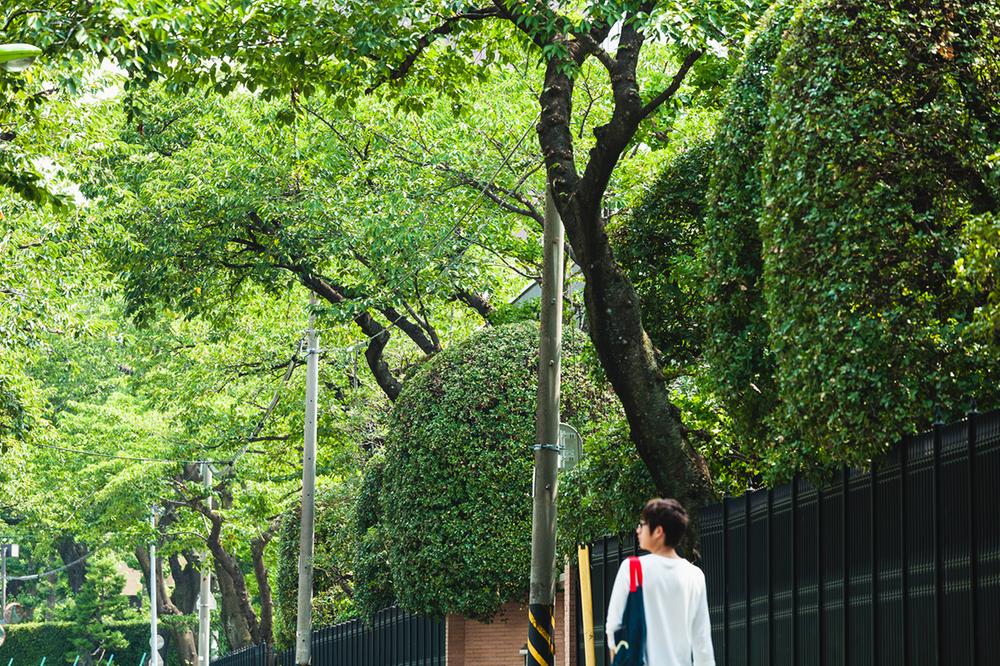 970m to Nihon University department of literature and science Namiki
日本大学文理学部並木まで970m
Shopping centreショッピングセンター 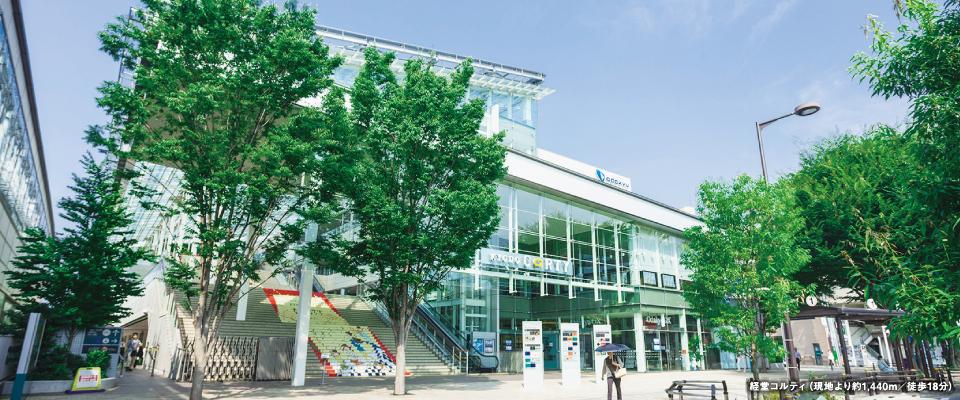 1440m to Kyodo Corti
経堂コルティまで1440m
Streets around周辺の街並み 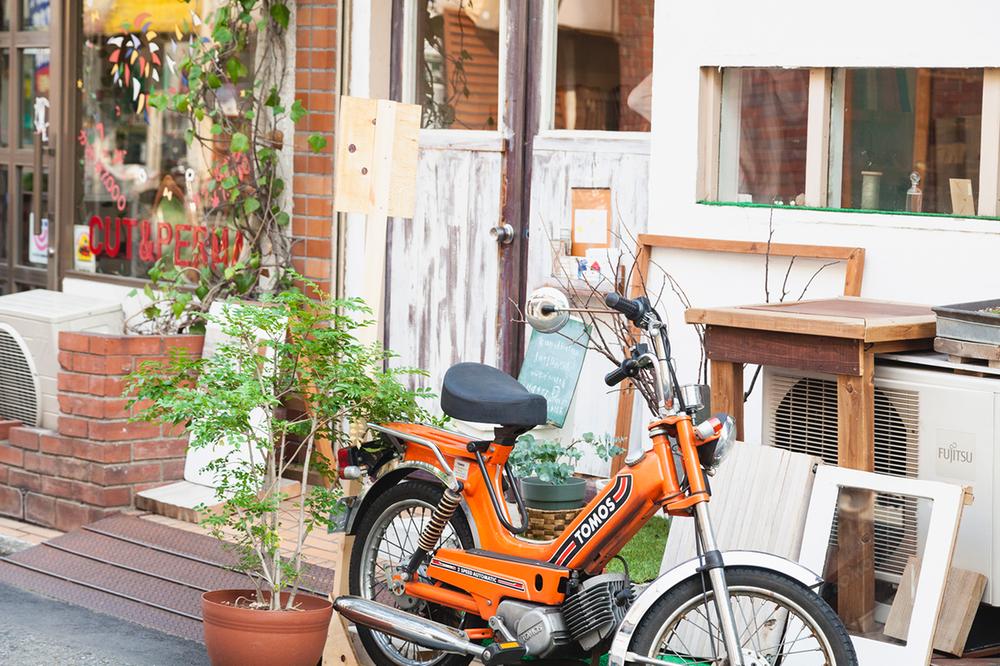 820m to Kyodo lily of the valley high street
経堂すずらん本通りまで820m
Supermarketスーパー 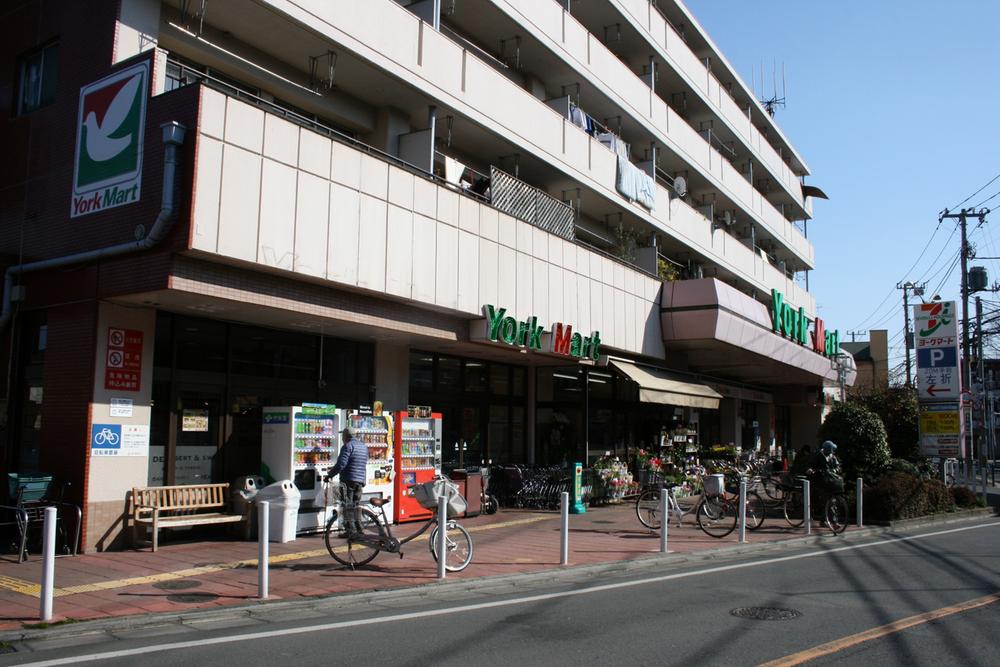 To York Mart 230m
ヨークマートまで230m
Primary school小学校 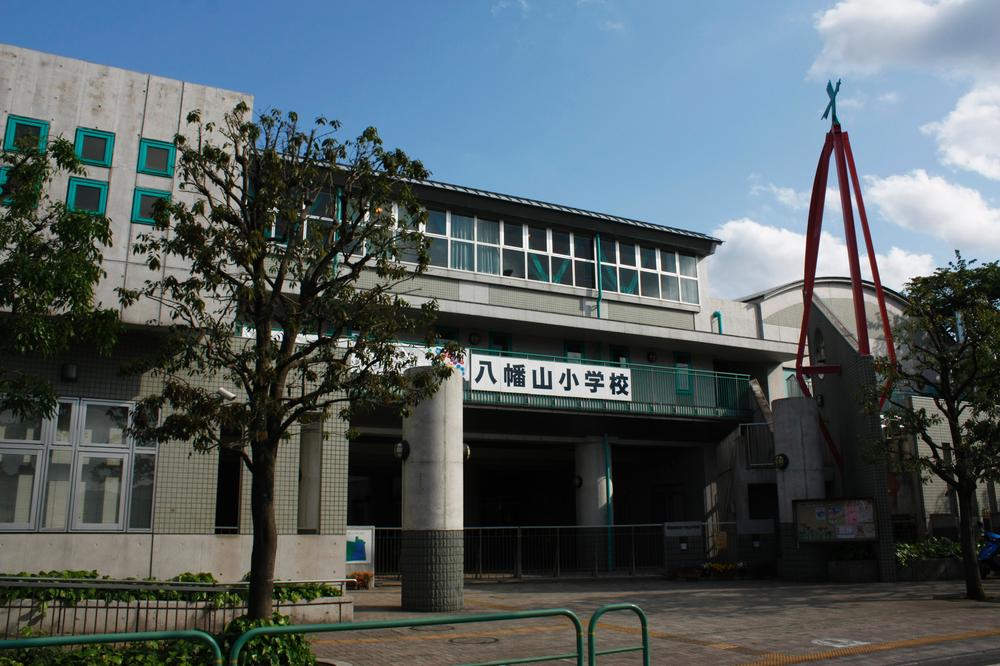 Hachimanyama until elementary school 350m
八幡山小学校まで350m
Junior high school中学校 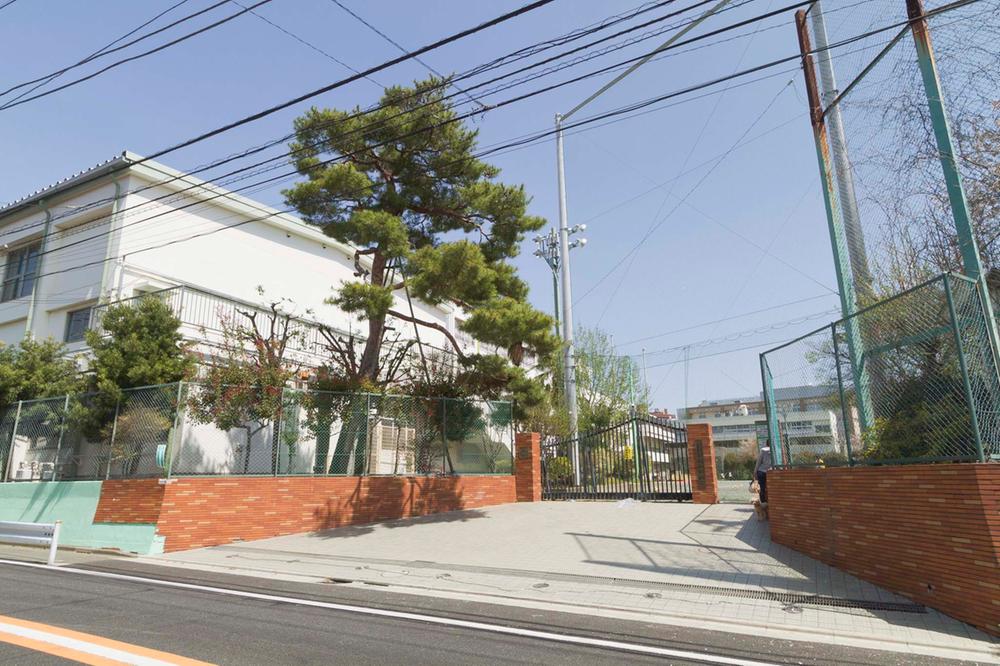 Midorigaoka 520m until junior high school
緑丘中学校まで520m
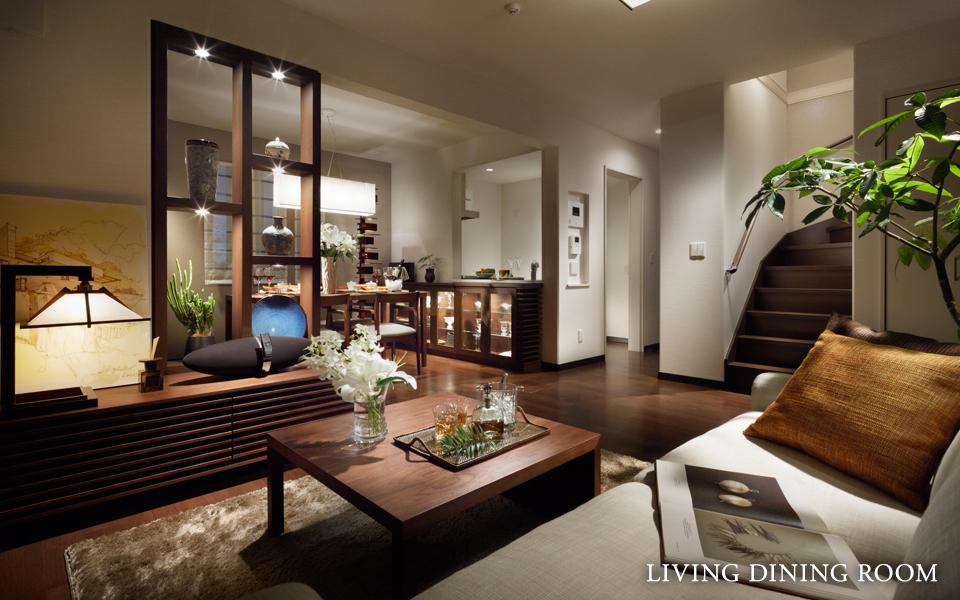 Model house photo
モデルハウス写真
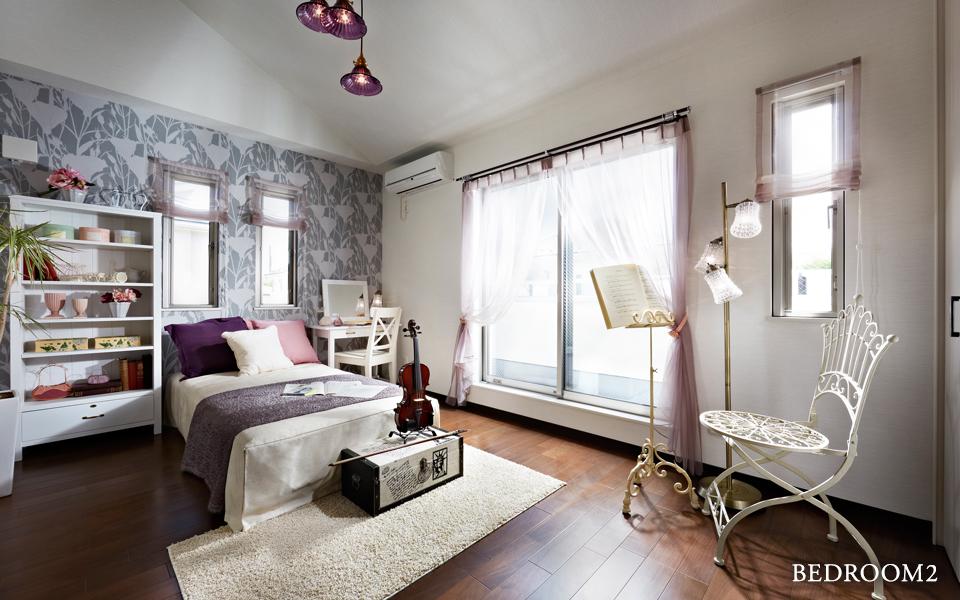 Model house photo
モデルハウス写真
Park公園 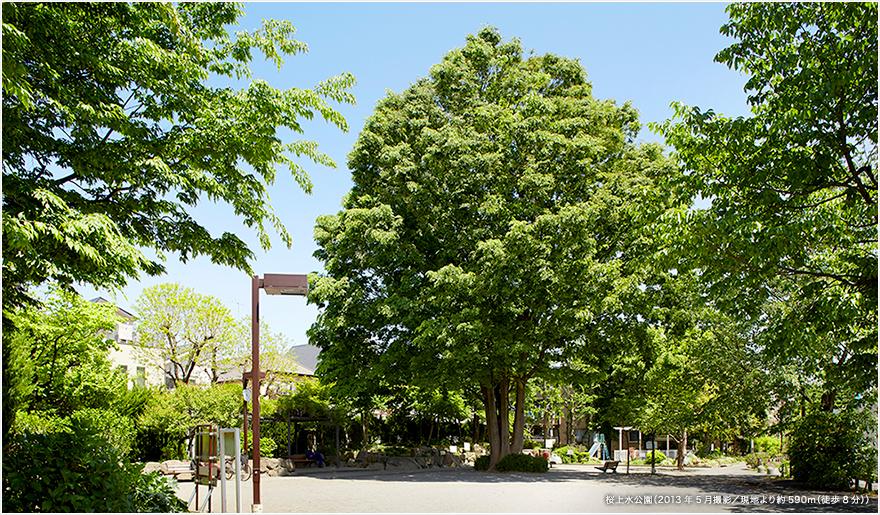 590m until Sakurajosui park
桜上水公園まで590m
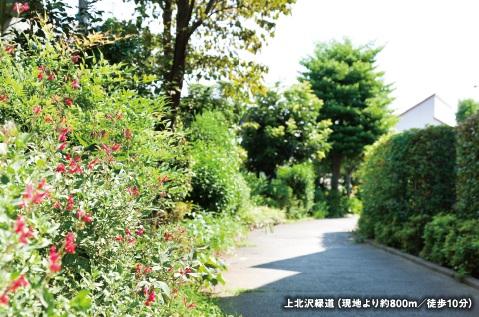 Kamikitazawa 800m until Midorido
上北沢緑道まで800m
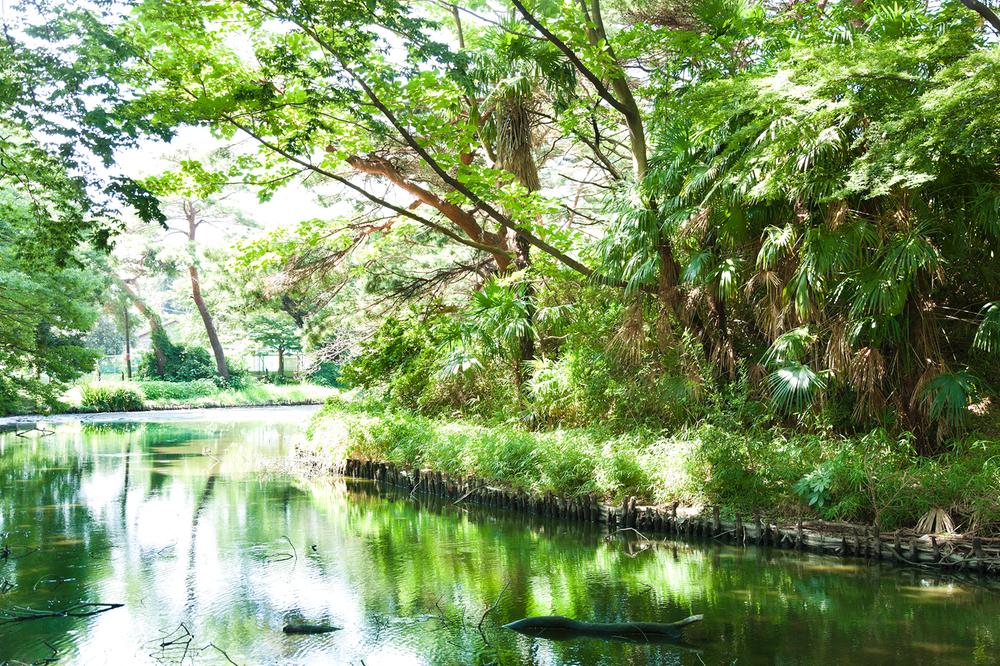 680m until Shogun pond park
将軍池公園まで680m
Power generation ・ Hot water equipment発電・温水設備 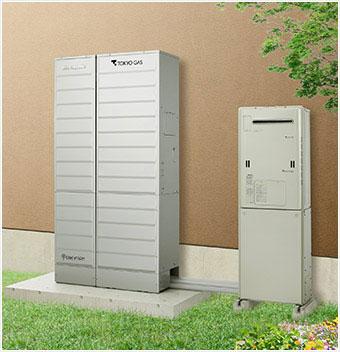 Equipped with energy farm that can be generated by the house. We can significantly reduce the energy consumption and CO2 emissions.
家で発電できるエネファームを標準装備。エネルギー消費量とCO2排出量を大幅に削減できます。
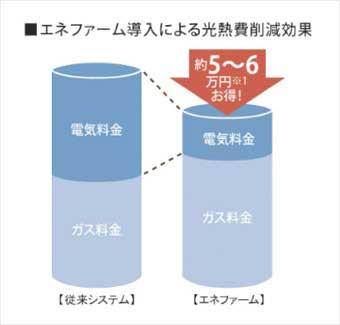 By comparison of the energy farm and TES by Tokyo Gas estimates. House floor area 100 sq m , A family of four trial calculation example (depending on usage. ) Gas rates, Electricity charges are those of of March 2012.. (Of each data Source: Tokyo Gas Co., Ltd.)
東京ガス試算によるエネファームとTESの比較によるもの。戸建て延べ床面積 100m2、4人家族試算例(使用状況によって異なります。)ガス料金、電気料金は平成24年3月時点のもの。(各データの出典:東京ガス株式会社)
Other Equipmentその他設備 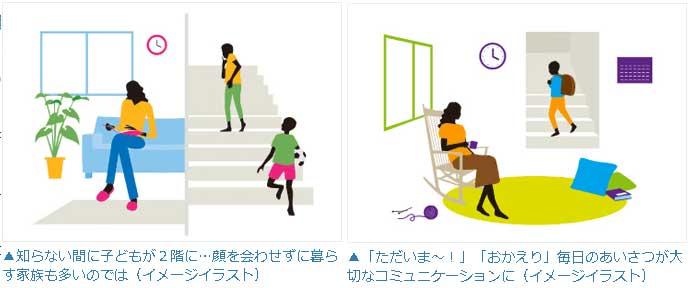 Installing the ride opening of the stairs in the living room, It is the "living-in stairs.". When the children go up to the second floor with their own room, It will be sure to pass through the living room. Will no longer be said that this, if do not know when to come back.
リビング内に階段の乗り口を設置する、それが「リビングイン階段」です。子どもが自分の部屋のある2階に上がる時には、必ずリビングを通るようになります。これならいつ帰ってきたか分からないということがなくなります。
Location
| 




![Other. [Overlaying the richness in the green and the materials and space, Idea of layered landscape] Planting ・ Outdoor facility ・ design. By each mutual harmony, Born is richness in the city areas and space concept of "layered landscape".](/images/tokyo/setagaya/f8d1ab0024.jpg)
![Other. [Sandstone cobblestones, Want to absolute feeling of this natural stone unique] morning and evening, Material that also changes the way people see by the light of the season. Verified from various angles, I was punching to select the most suitable material to the location of the residence.](/images/tokyo/setagaya/f8d1ab0042.jpg)




















