New Homes » Kanto » Tokyo » Setagaya
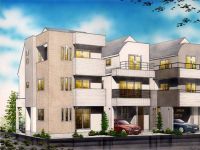 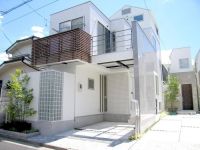
| | Setagaya-ku, Tokyo 東京都世田谷区 |
| Keio Line "Sakurajosui" walk 16 minutes 京王線「桜上水」歩16分 |
| Odakyu line "Kyodo" station walk 17 minutes "Chitosefunabashi" station 14 mins Keio "Sakurajosui" station walk 16 minutes ○ life fulfilling livable living environment ○ yang per good facilities 小田急線 「経堂」駅 徒歩17分 「千歳船橋」駅 徒歩14分京王線 「桜上水」駅 徒歩16分○生活施設の充実した暮らしやすい住環境○陽当り良好 |
| 2 along the line more accessible, Super close, Facing south, System kitchen, Yang per good, All room storage, Or more before road 6m, Toilet 2 places, South balcony, The window in the bathroom, All living room flooring, Three-story or more, Living stairs, City gas, All rooms are two-sided lighting, Maintained sidewalk, Flat terrain 2沿線以上利用可、スーパーが近い、南向き、システムキッチン、陽当り良好、全居室収納、前道6m以上、トイレ2ヶ所、南面バルコニー、浴室に窓、全居室フローリング、3階建以上、リビング階段、都市ガス、全室2面採光、整備された歩道、平坦地 |
Features pickup 特徴ピックアップ | | 2 along the line more accessible / Super close / Facing south / System kitchen / Yang per good / All room storage / Or more before road 6m / Toilet 2 places / South balcony / The window in the bathroom / All living room flooring / Three-story or more / Living stairs / City gas / All rooms are two-sided lighting / Maintained sidewalk / Flat terrain 2沿線以上利用可 /スーパーが近い /南向き /システムキッチン /陽当り良好 /全居室収納 /前道6m以上 /トイレ2ヶ所 /南面バルコニー /浴室に窓 /全居室フローリング /3階建以上 /リビング階段 /都市ガス /全室2面採光 /整備された歩道 /平坦地 | Price 価格 | | 59,800,000 yen 5980万円 | Floor plan 間取り | | 4LDK 4LDK | Units sold 販売戸数 | | 1 units 1戸 | Total units 総戸数 | | 2 units 2戸 | Land area 土地面積 | | 78.34 sq m (measured) 78.34m2(実測) | Building area 建物面積 | | 110.16 sq m (measured) 110.16m2(実測) | Driveway burden-road 私道負担・道路 | | Road width: 6m public road 道路幅:6m公道 | Completion date 完成時期(築年月) | | July 2013 2013年7月 | Address 住所 | | Setagaya-ku, Tokyo Funabashi 5 東京都世田谷区船橋5 | Traffic 交通 | | Keio Line "Sakurajosui" walk 16 minutes
Odakyu line "Chitosefunabashi" walk 14 minutes
Odakyu line "Kyodo" walk 17 minutes 京王線「桜上水」歩16分
小田急線「千歳船橋」歩14分
小田急線「経堂」歩17分
| Related links 関連リンク | | [Related Sites of this company] 【この会社の関連サイト】 | Person in charge 担当者より | | Rep Ishido Takuya Age: 40 Daigyokai Experience: 22 years born husk, Although not missing still Kansai accent, We will consider the minute bright fun and in good faith to support us. Please feel free to contact us with anything. 担当者石堂 琢也年齢:40代業界経験:22年出身がら、まだまだ関西なまりが抜けませんが、その分明るく楽しく誠実にご対応させて頂きます。何なりとお気軽にご相談ください。 | Contact お問い合せ先 | | TEL: 0800-603-0512 [Toll free] mobile phone ・ Also available from PHS
Caller ID is not notified
Please contact the "saw SUUMO (Sumo)"
If it does not lead, If the real estate company TEL:0800-603-0512【通話料無料】携帯電話・PHSからもご利用いただけます
発信者番号は通知されません
「SUUMO(スーモ)を見た」と問い合わせください
つながらない方、不動産会社の方は
| Building coverage, floor area ratio 建ぺい率・容積率 | | Kenpei rate: 60%, Volume ratio: 200% 建ペい率:60%、容積率:200% | Time residents 入居時期 | | Consultation 相談 | Land of the right form 土地の権利形態 | | Ownership 所有権 | Structure and method of construction 構造・工法 | | Wooden three-story 木造3階建 | Use district 用途地域 | | Semi-industrial 準工業 | Land category 地目 | | Residential land 宅地 | Overview and notices その他概要・特記事項 | | Contact: Ishido Takuya, Building confirmation number: 201307 担当者:石堂 琢也、建築確認番号:201307 | Company profile 会社概要 | | <Mediation> Governor of Tokyo (9) No. 041553 (Corporation) All Japan Real Estate Association (Corporation) metropolitan area real estate Fair Trade Council member Showa building (Ltd.) Yubinbango167-0053 Suginami-ku, Tokyo Nishiogiminami 3-18-15 <仲介>東京都知事(9)第041553号(公社)全日本不動産協会会員 (公社)首都圏不動産公正取引協議会加盟昭和建物(株)〒167-0053 東京都杉並区西荻南3-18-15 |
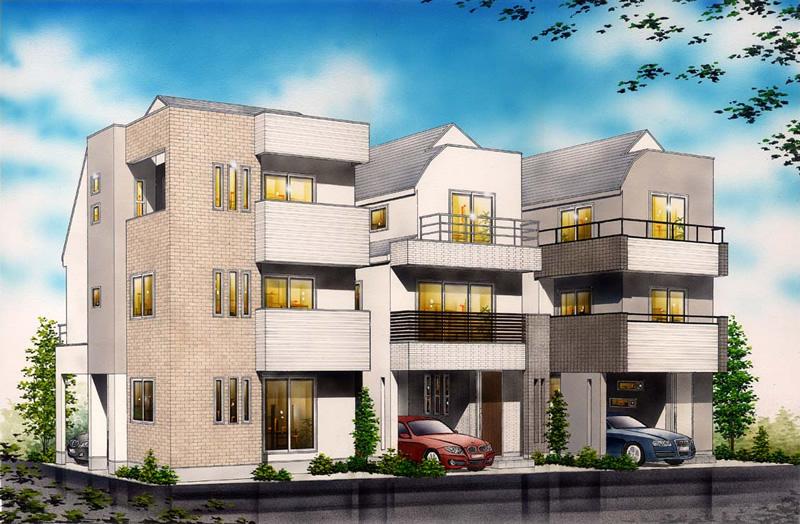 Rendering (appearance)
完成予想図(外観)
Same specifications photos (appearance)同仕様写真(外観) 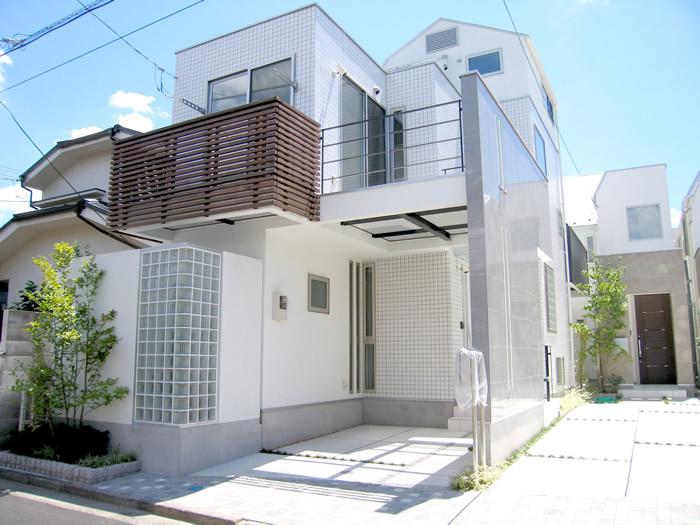 Appearance construction cases
外観施工例
Same specifications photos (living)同仕様写真(リビング) 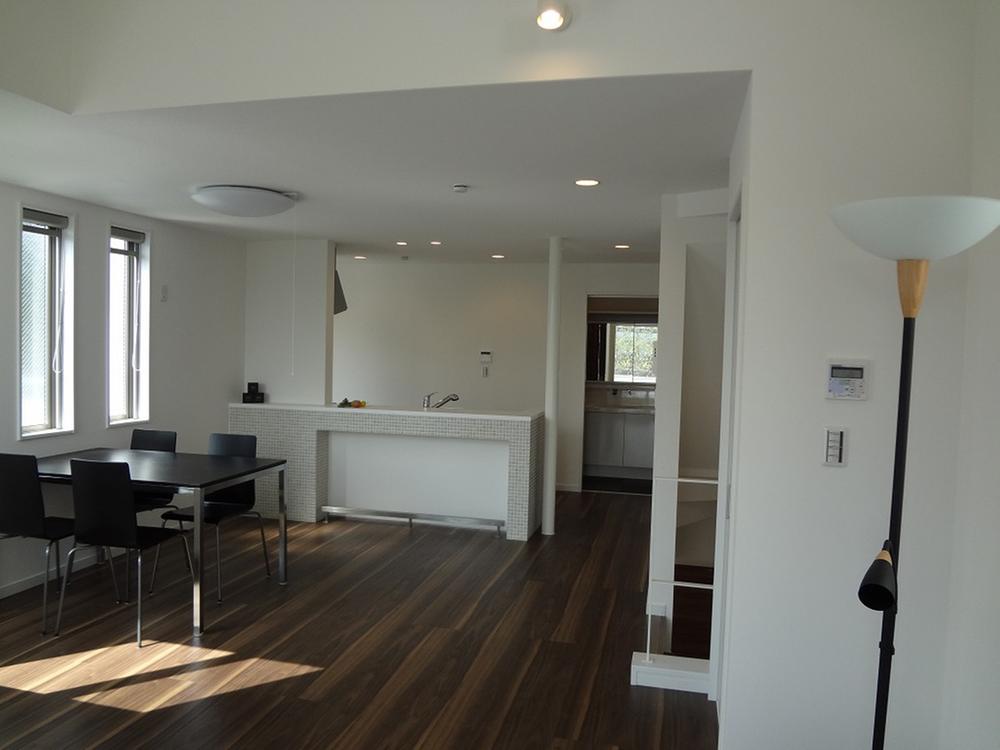 Living example of construction
リビング施工例
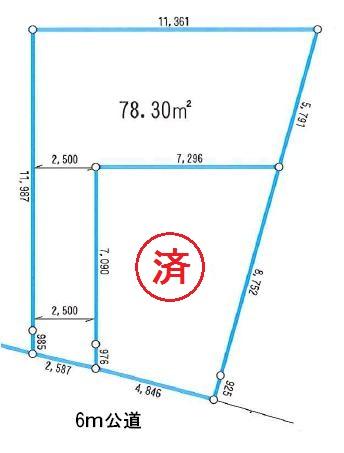 The entire compartment Figure
全体区画図
Floor plan間取り図 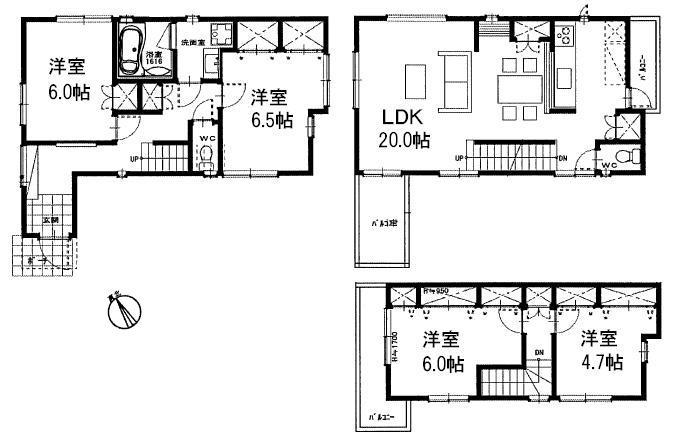 (Building 2), Price 59,800,000 yen, 4LDK, Land area 78.34 sq m , Building area 110.16 sq m
(2号棟)、価格5980万円、4LDK、土地面積78.34m2、建物面積110.16m2
Same specifications photos (living)同仕様写真(リビング) 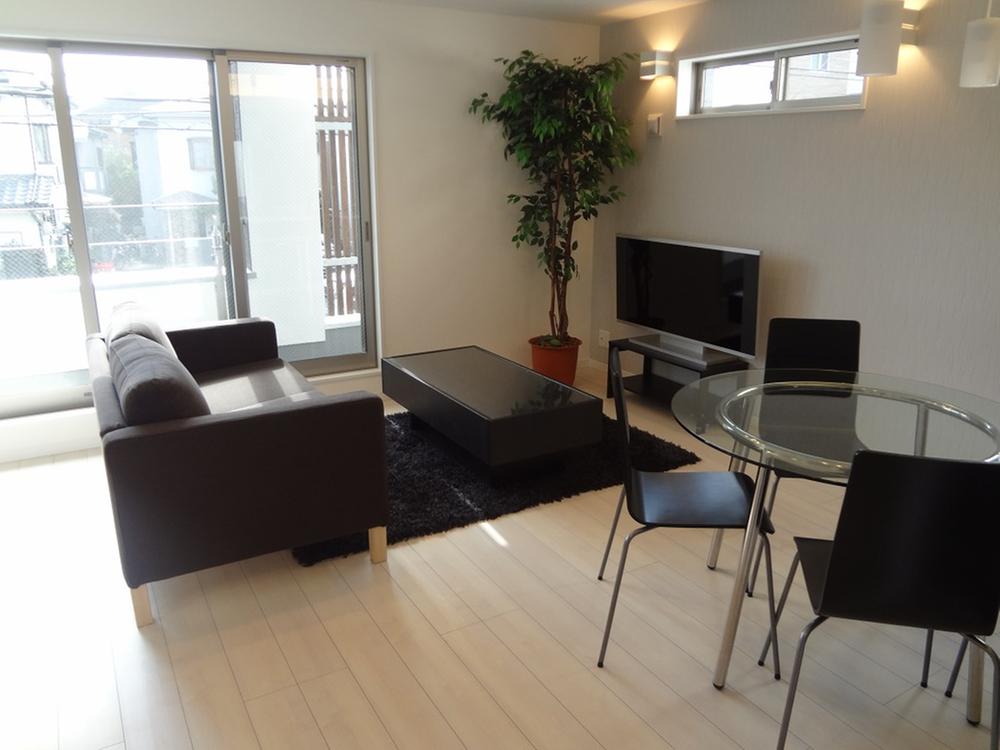 Living example of construction
リビング施工例
Same specifications photo (kitchen)同仕様写真(キッチン) 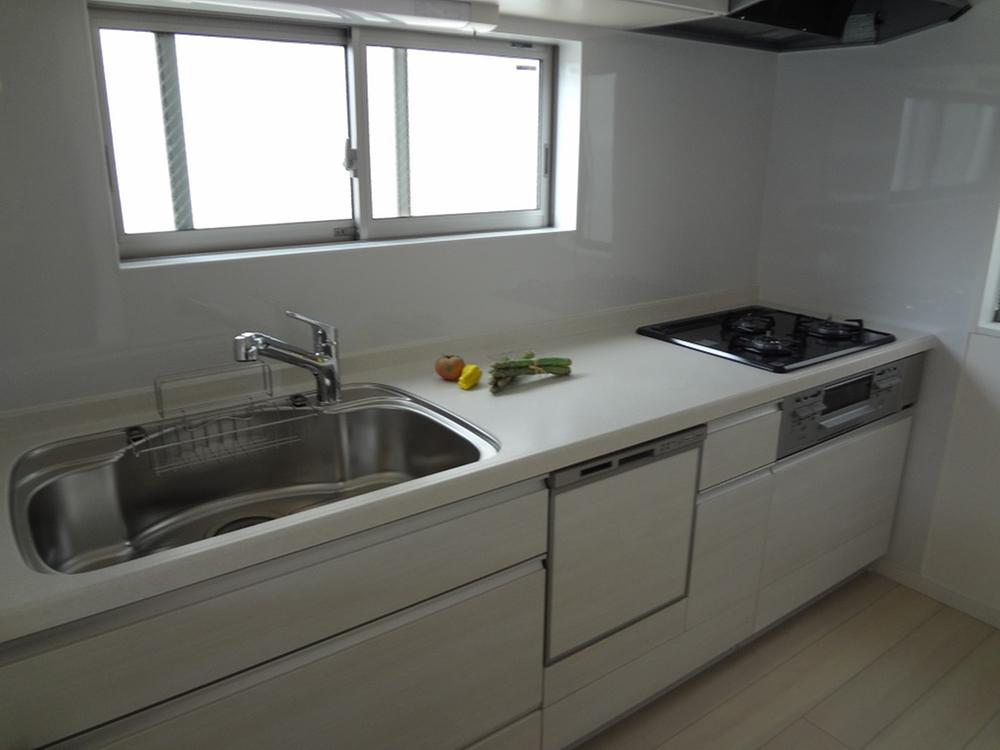 Kitchen construction cases
キッチン施工例
Same specifications photo (bathroom)同仕様写真(浴室) 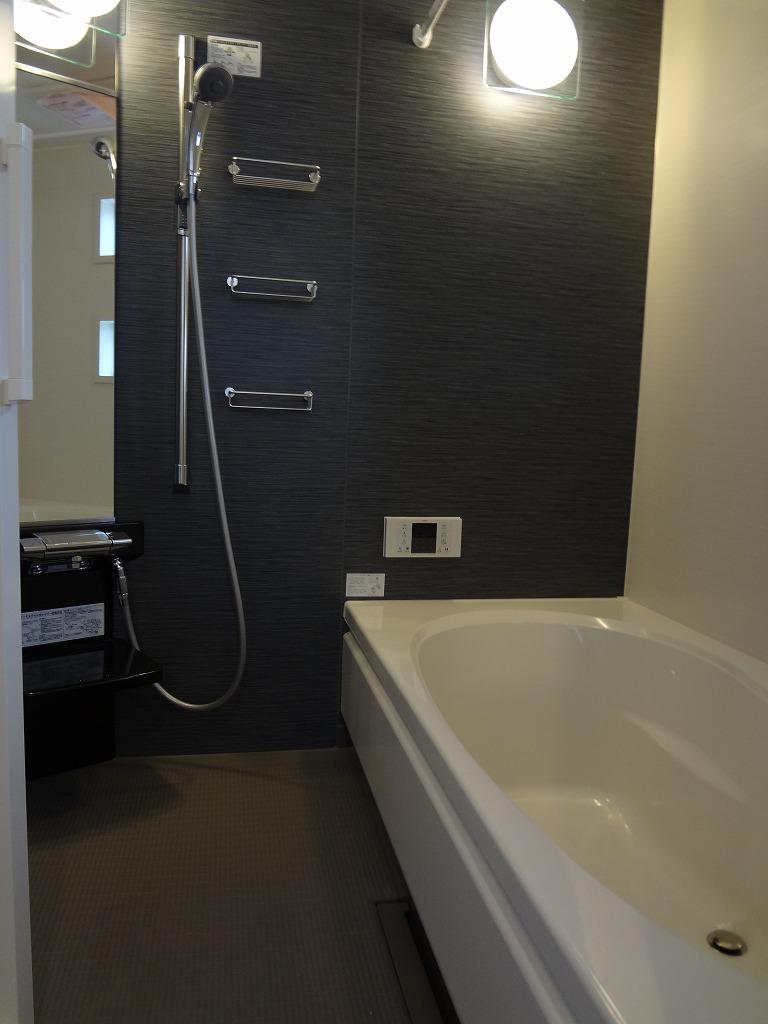 Bathroom construction cases
バスルーム施工例
Same specifications photos (Other introspection)同仕様写真(その他内観) 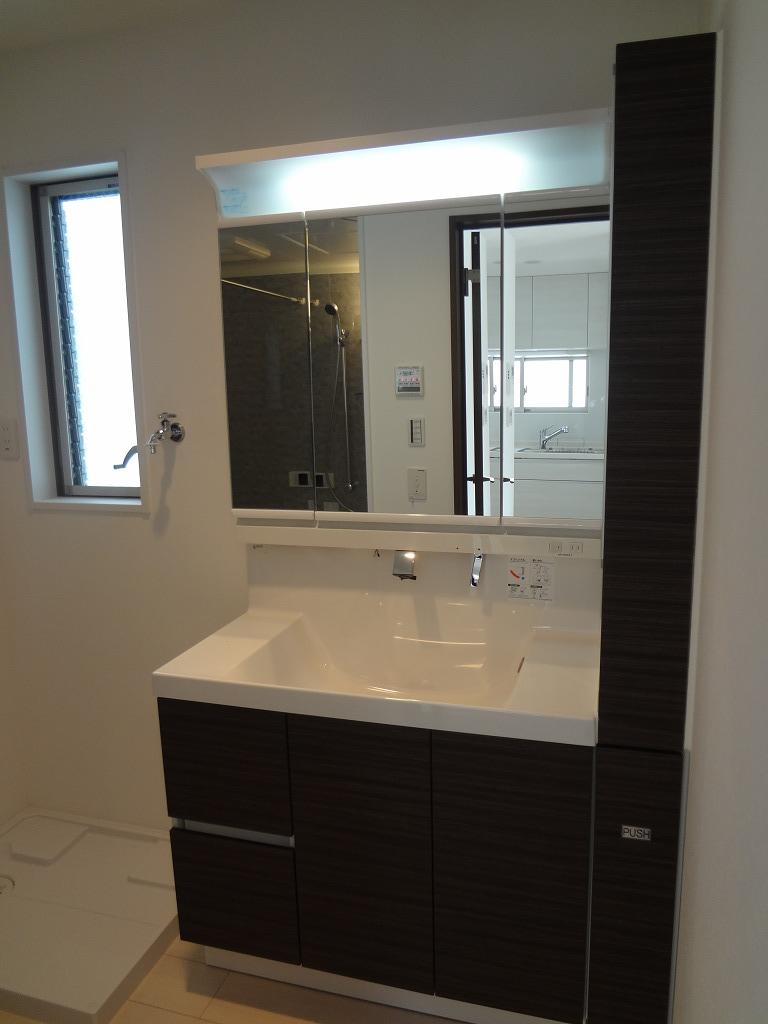 Washroom construction cases
洗面所施工例
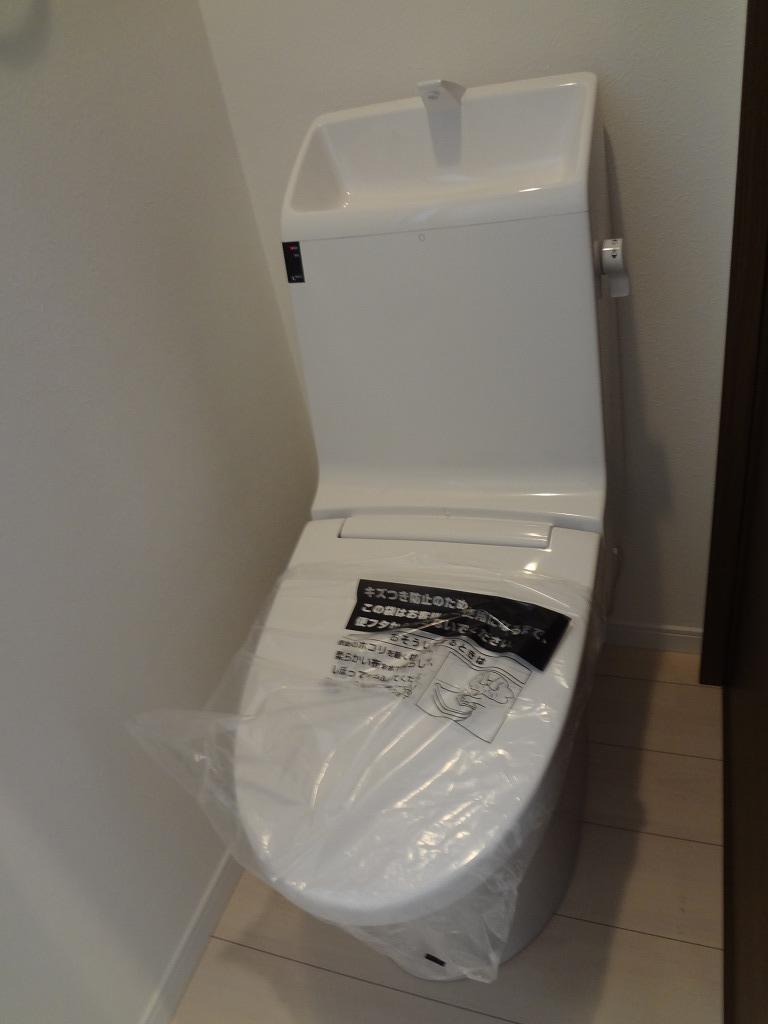 Toilet construction cases
トイレ施工例
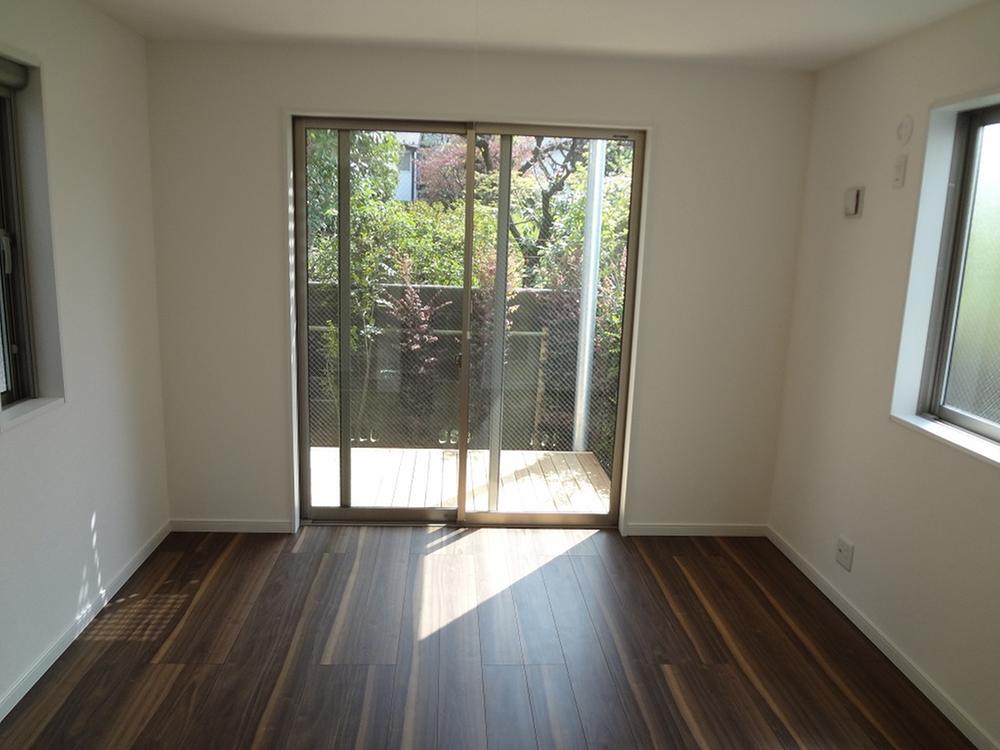 Western-style construction cases
洋室施工例
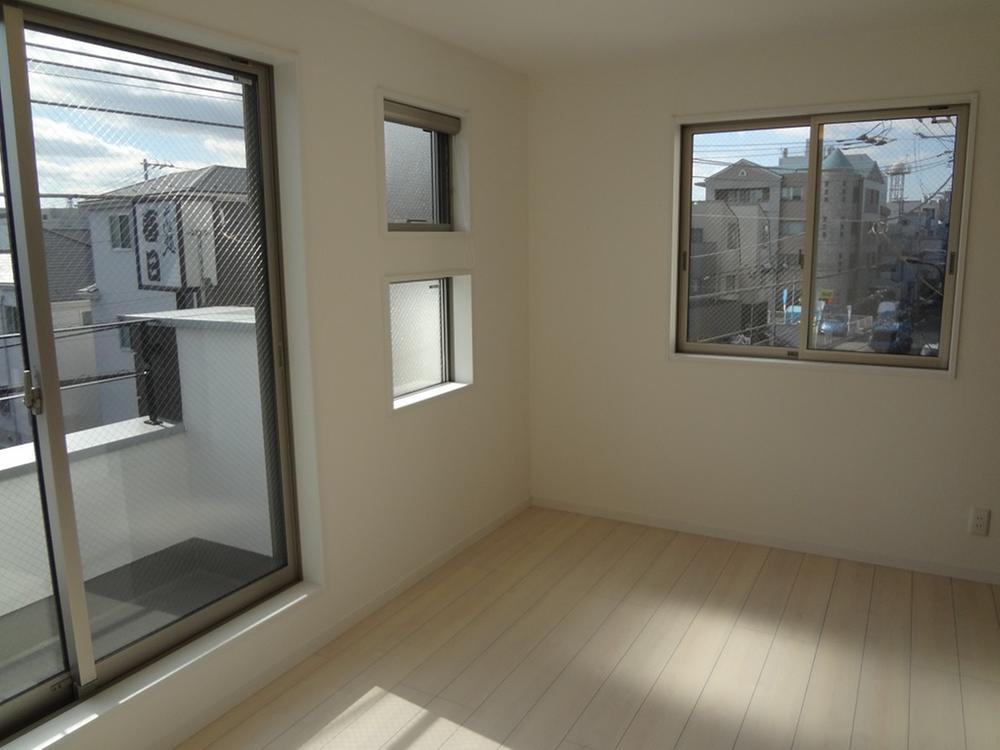 Western-style construction cases
洋室施工例
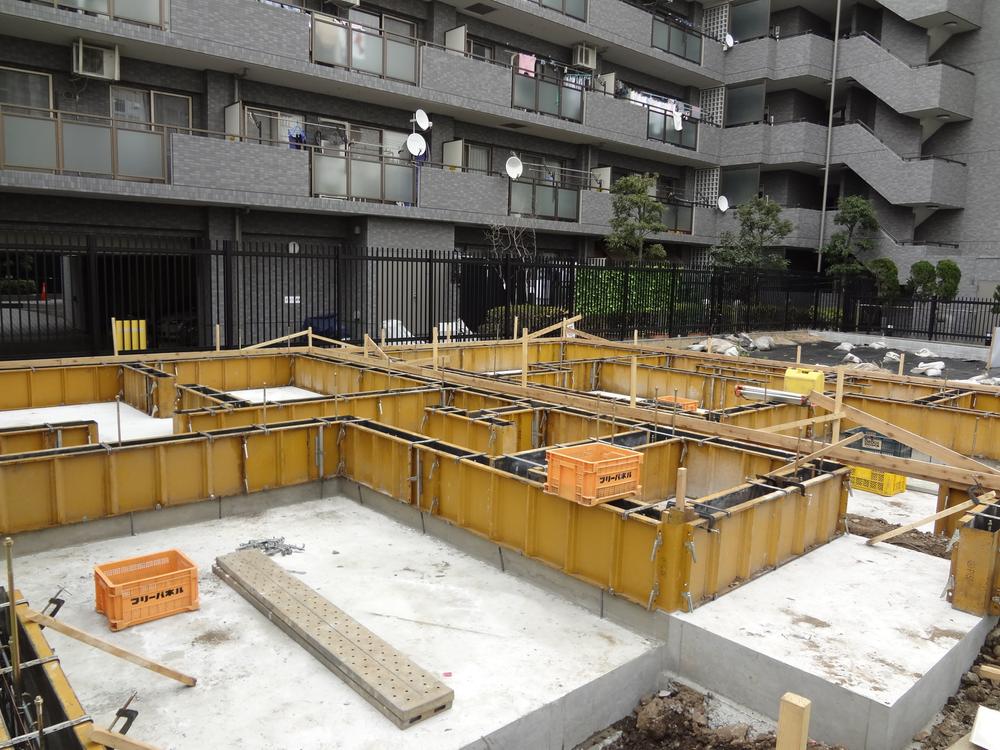 Local appearance photo
現地外観写真
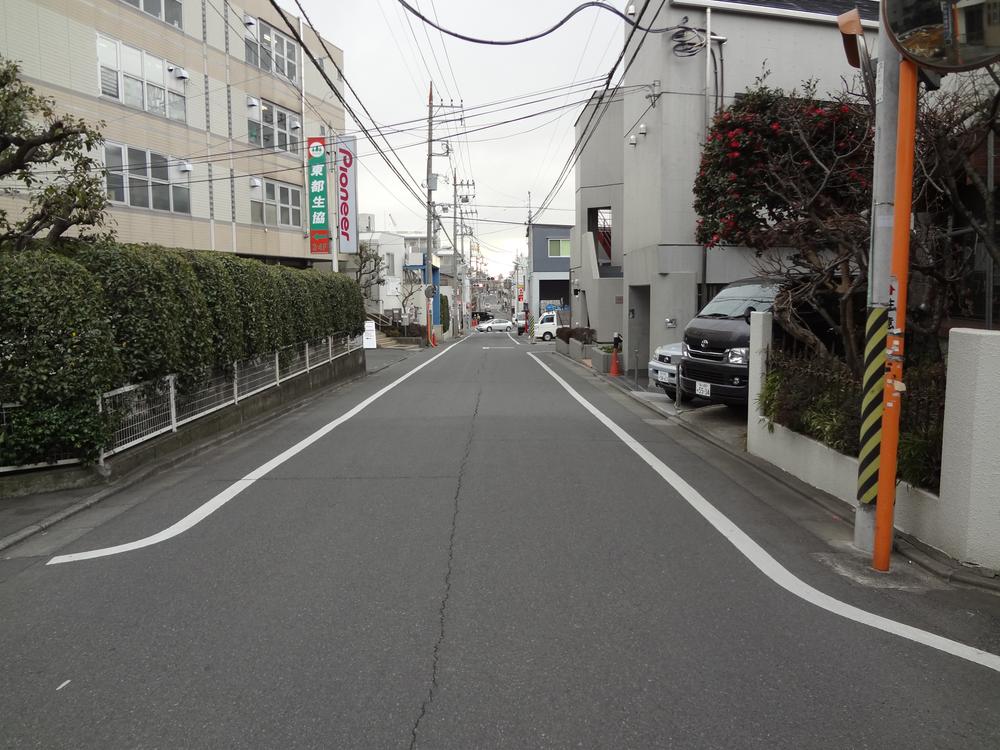 Local photos, including front road
前面道路含む現地写真
Supermarketスーパー 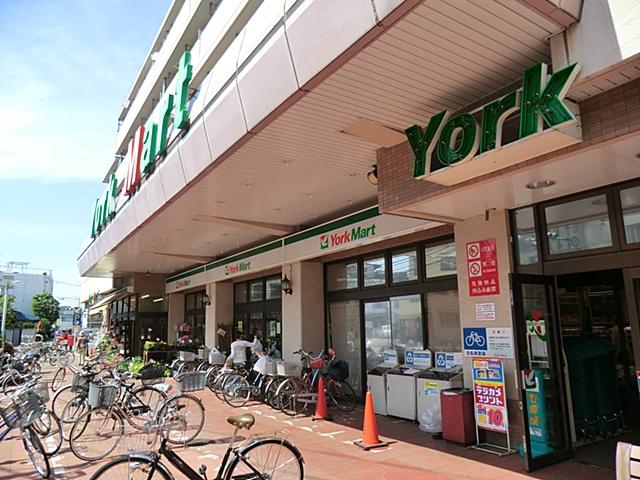 York Mart until Sakurajosui shop 275m
ヨークマート桜上水店まで275m
Junior high school中学校 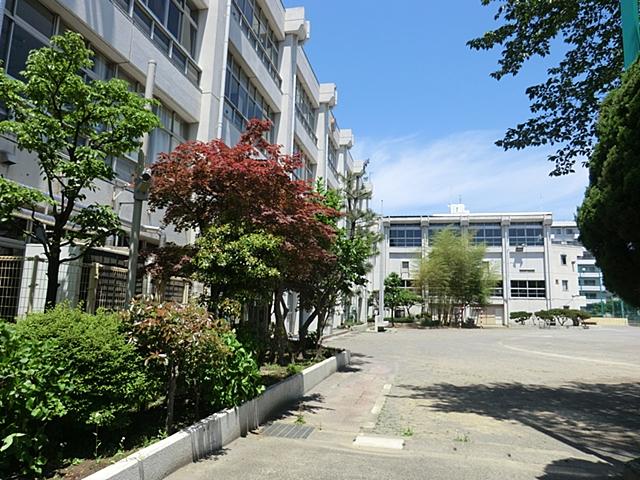 617m to Setagaya Ward Funabashi hope junior high school
世田谷区立船橋希望中学校まで617m
Primary school小学校 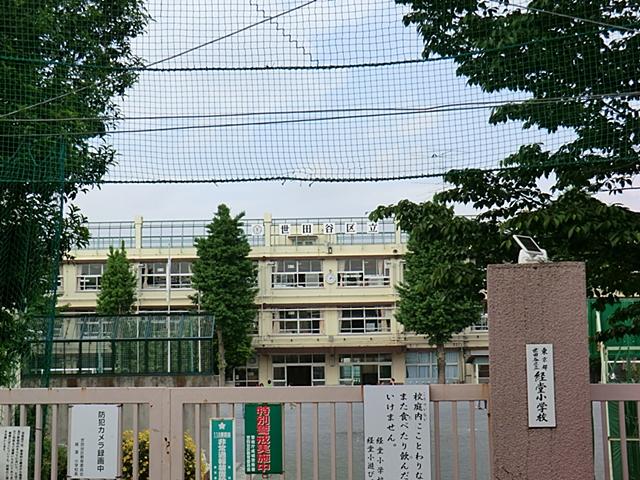 701m to Setagaya Ward Kyodo Elementary School
世田谷区立経堂小学校まで701m
Kindergarten ・ Nursery幼稚園・保育園 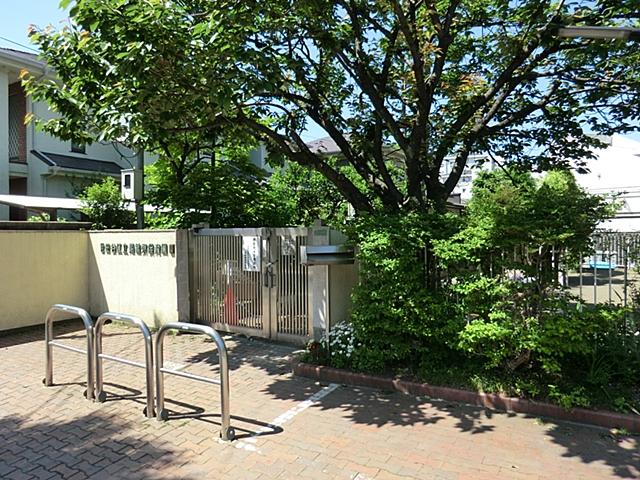 443m to bridge east nursery school
船橋東保育園まで443m
Hospital病院 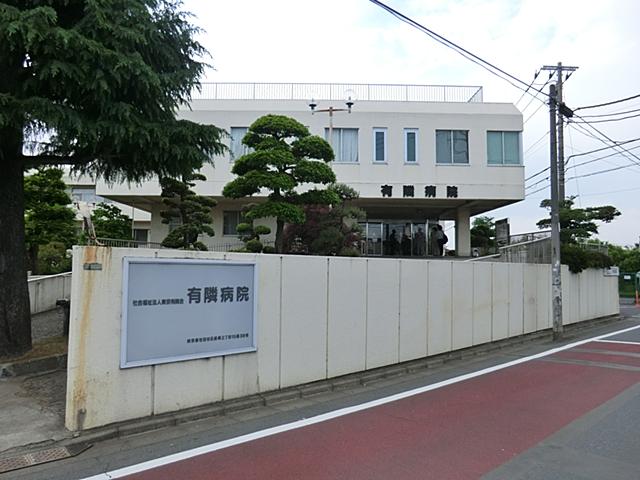 Social welfare corporation Tokyo Urinkai Ulin to hospital 984m
社会福祉法人東京有隣会有隣病院まで984m
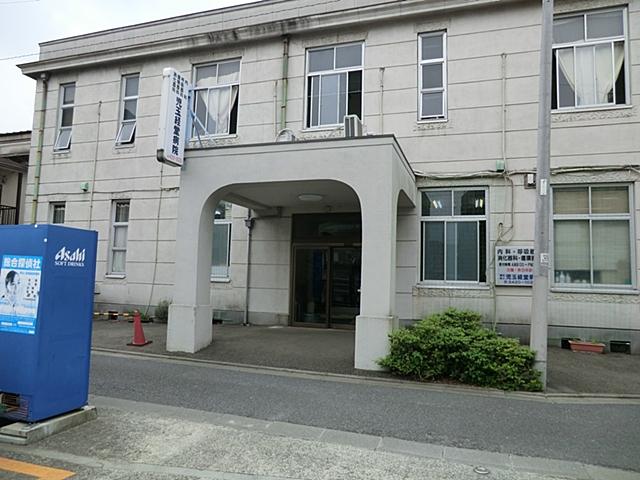 1191m to social welfare corporation Kyodo Kodama Shinseikai Kodama hospital
社会福祉法人児玉新生会児玉経堂病院まで1191m
Station駅 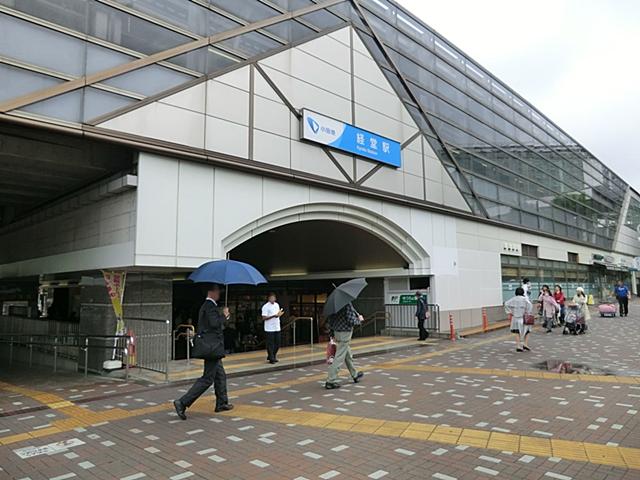 1360m to Kyodo Station
経堂駅まで1360m
Location
|






















