New Homes » Kanto » Tokyo » Setagaya
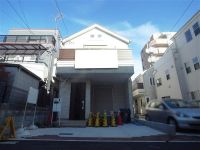 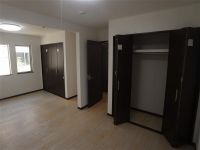
| | Setagaya-ku, Tokyo 東京都世田谷区 |
| Keio Line "Sakurajosui" walk 3 minutes 京王線「桜上水」歩3分 |
| To open face-to-face kitchen, Devise the colorful-to-use equipped counter ... the whole family gather in the living room, We elaborate オープン対面キッチンに、多彩に使える備え付けカウンター…家族みんながリビングに集う工夫、凝らしてます |
Features pickup 特徴ピックアップ | | Pre-ground survey / Bathroom Dryer / Yang per good / All room storage / Siemens south road / LDK15 tatami mats or more / Toilet 2 places / 2-story / South balcony / Double-glazing / TV monitor interphone / Dish washing dryer / All room 6 tatami mats or more / Water filter / Floor heating 地盤調査済 /浴室乾燥機 /陽当り良好 /全居室収納 /南側道路面す /LDK15畳以上 /トイレ2ヶ所 /2階建 /南面バルコニー /複層ガラス /TVモニタ付インターホン /食器洗乾燥機 /全居室6畳以上 /浄水器 /床暖房 | Property name 物件名 | | Smile Town Setagaya Sakurajosui Phase 1 スマイルタウン世田谷桜上水1期 | Price 価格 | | 59,800,000 yen ・ 64,800,000 yen 5980万円・6480万円 | Floor plan 間取り | | 1LDK + 2S (storeroom) 1LDK+2S(納戸) | Units sold 販売戸数 | | 2 units 2戸 | Total units 総戸数 | | 4 units 4戸 | Land area 土地面積 | | 90.09 sq m ・ 94.39 sq m 90.09m2・94.39m2 | Building area 建物面積 | | 85.09 sq m ・ 87.99 sq m 85.09m2・87.99m2 | Driveway burden-road 私道負担・道路 | | Contact the road width members 4m 接道幅員4m | Completion date 完成時期(築年月) | | June 2013 2013年6月 | Address 住所 | | Setagaya-ku, Tokyo Sakurajosui 5 東京都世田谷区桜上水5 | Traffic 交通 | | Keio Line "Sakurajosui" walk 3 minutes 京王線「桜上水」歩3分
| Related links 関連リンク | | [Related Sites of this company] 【この会社の関連サイト】 | Person in charge 担当者より | | Not the person in charge of property each is dedicating responsible system of "every customer" 担当者物件毎でなく「お客様毎」の専属担当制です | Contact お問い合せ先 | | TEL: 0120-714021 [Toll free] Please contact the "saw SUUMO (Sumo)" TEL:0120-714021【通話料無料】「SUUMO(スーモ)を見た」と問い合わせください | Building coverage, floor area ratio 建ぺい率・容積率 | | 50 ~ 80% 100 ~ 240 percent 50 ~ 80% 100 ~ 240% | Time residents 入居時期 | | Consultation 相談 | Land of the right form 土地の権利形態 | | Ownership 所有権 | Structure and method of construction 構造・工法 | | wooden The ground second floor 木造 地上2階 | Use district 用途地域 | | Residential, One low-rise 近隣商業、1種低層 | Land category 地目 | | Residential land 宅地 | Overview and notices その他概要・特記事項 | | Person in charge: not every property is dedicating responsible system of "every customer", Building confirmation number: No. GEA1211-20936 other, Alley part 34% including (Building 3 only) East side adjacent land passage Available (1 Building only) 担当者:物件毎でなく「お客様毎」の専属担当制です、建築確認番号:第GEA1211-20936号他、路地部34%含(3号棟のみ) 東側隣地通路有(1号棟のみ) | Company profile 会社概要 | | <Mediation> Minister of Land, Infrastructure and Transport (2) No. 007349 (Corporation) Tokyo Metropolitan Government Building Lots and Buildings Transaction Business Association (Corporation) metropolitan area real estate Fair Trade Council member (Ltd.) open house Sakurashinmachi business center Yubinbango154-0015 Setagaya-ku, Tokyo Sakurashinmachi 2-11-8 <仲介>国土交通大臣(2)第007349号(公社)東京都宅地建物取引業協会会員 (公社)首都圏不動産公正取引協議会加盟(株)オープンハウス桜新町営業センター〒154-0015 東京都世田谷区桜新町2-11-8 |
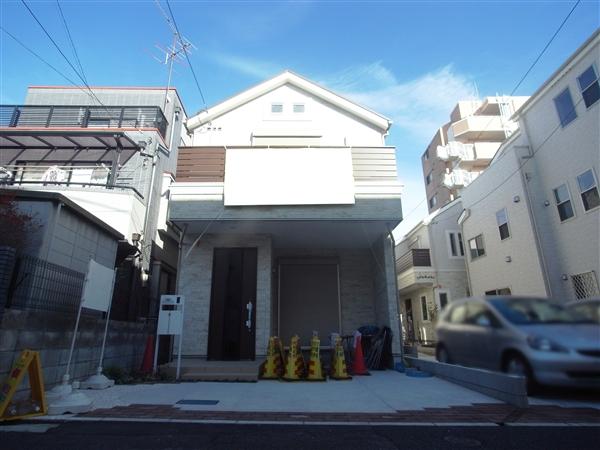 Local appearance 2013 / 12 shooting
現地外観 2013/12撮影
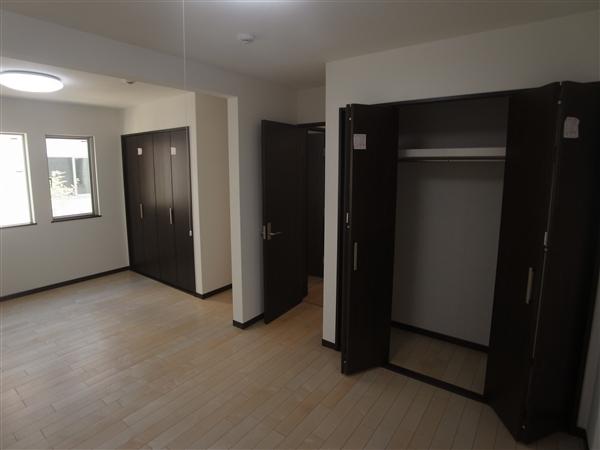 Interior 2013 / 06 shooting
内装 2013/06撮影
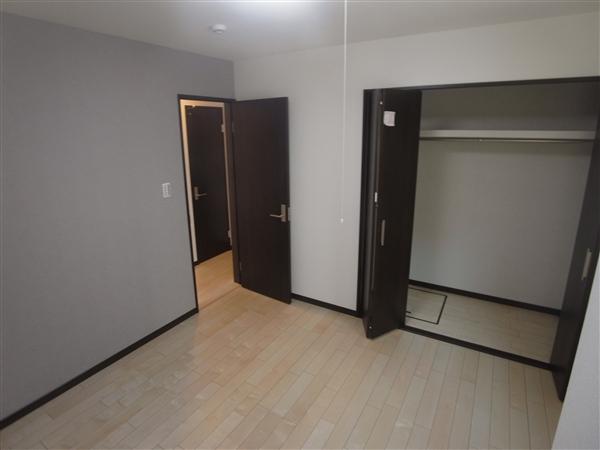 Interior 2013 / 06 shooting
内装 2013/06撮影
Livingリビング 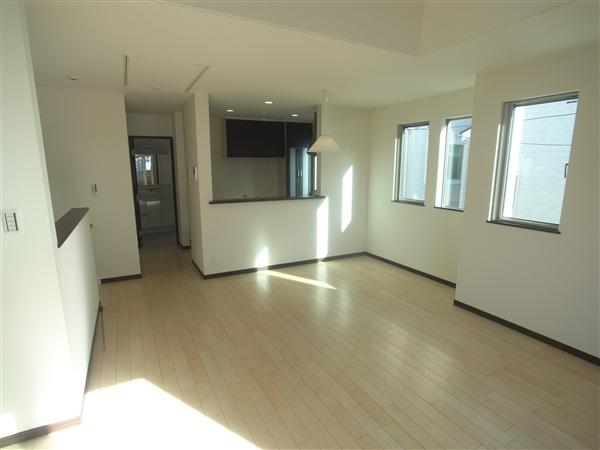 Living 2013 / 12 shooting
リビング 2013/12撮影
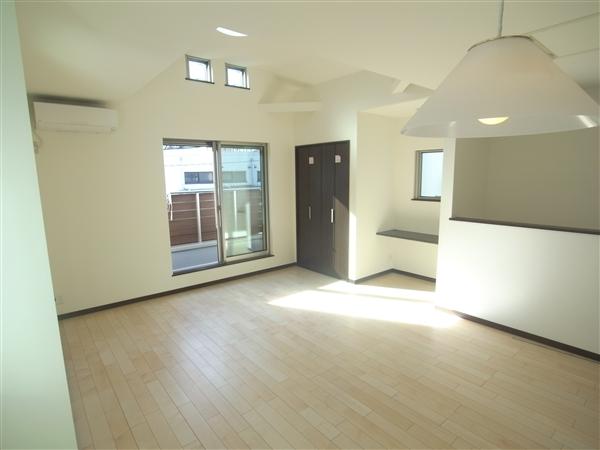 Living 2013 / 12 shooting
リビング 2013/12撮影
Other introspectionその他内観 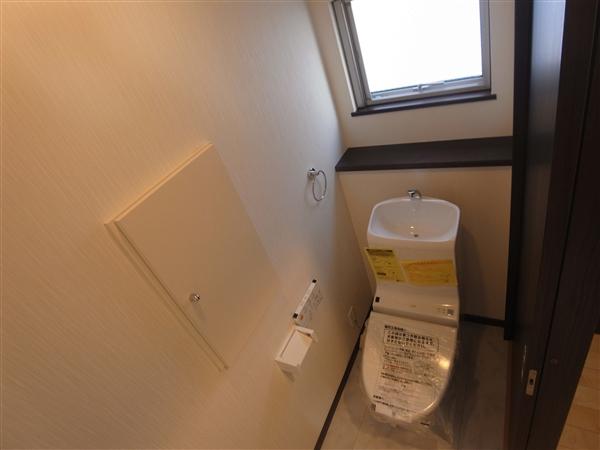 Interior 2013 / 12 shooting
内装 2013/12撮影
Livingリビング 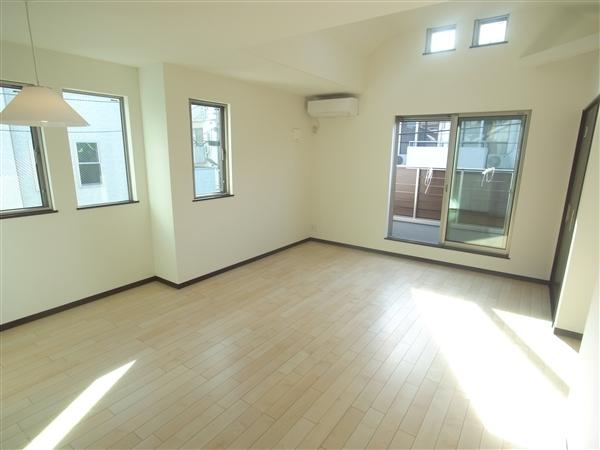 Living 2013 / 12 shooting
リビング 2013/12撮影
Kitchenキッチン 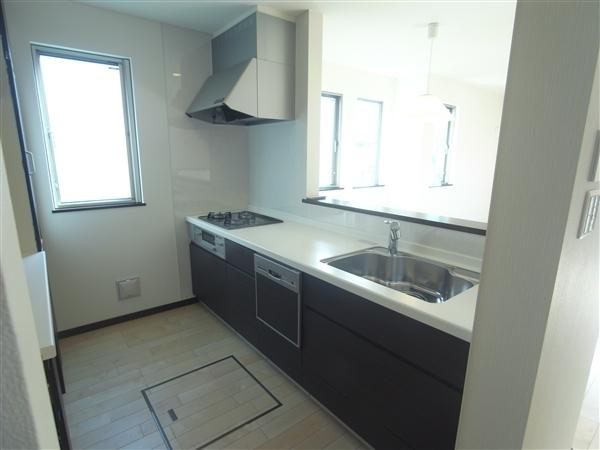 Kitchen 2013 / 12 shooting
キッチン 2013/12撮影
Other introspectionその他内観 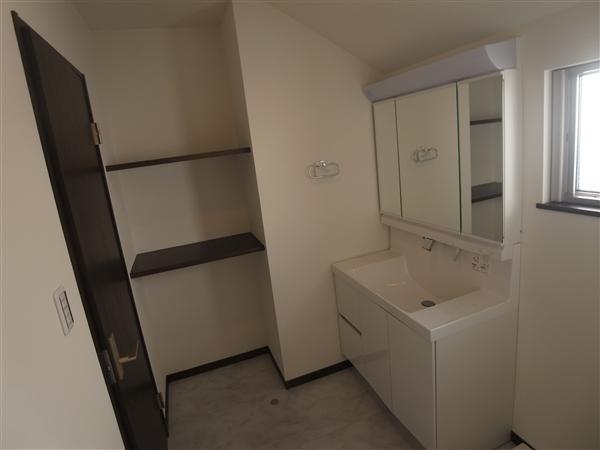 Interior 2013 / 12 shooting
内装 2013/12撮影
Local photos, including front road前面道路含む現地写真 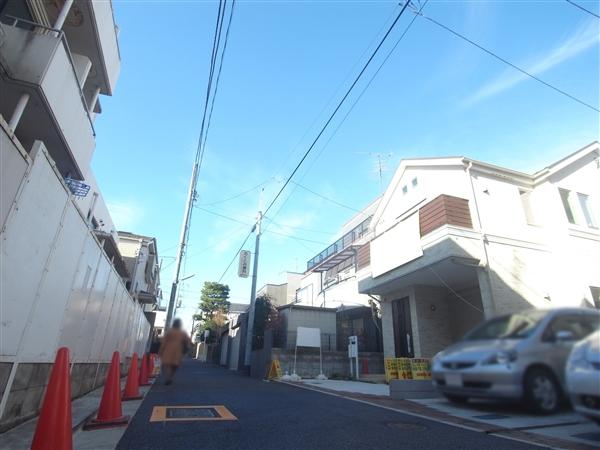 Front road 2013 / 12 shooting
前面道路 2013/12撮影
Bathroom浴室 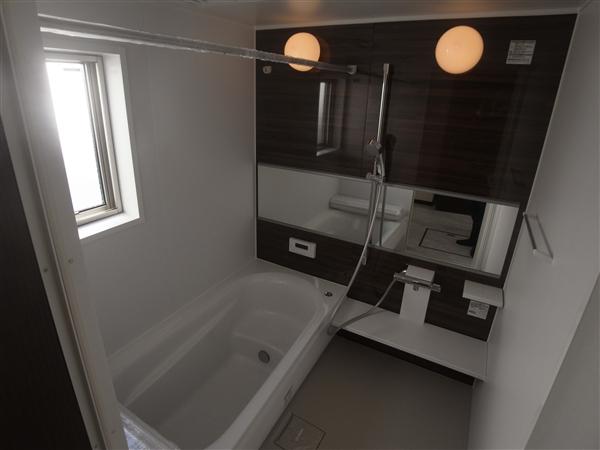 Bathroom 2013 / 06 shooting
浴室 2013/06撮影
Local appearance photo現地外観写真 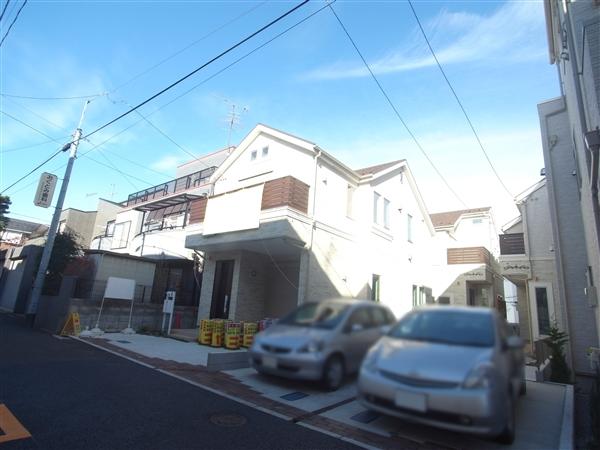 Local appearance 2013 / 12 shooting
現地外観 2013/12撮影
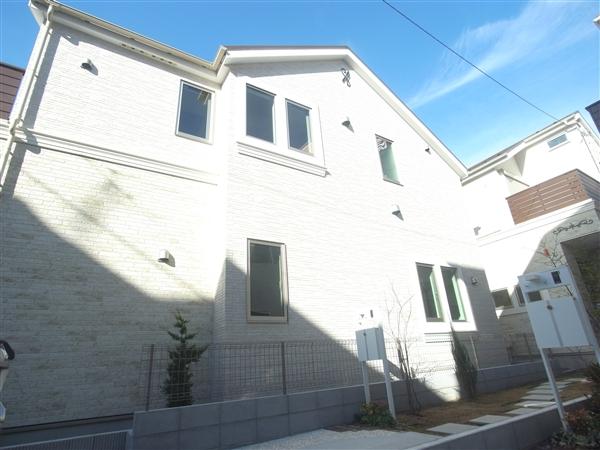 Local appearance 2013 / 12 shooting
現地外観 2013/12撮影
Floor plan間取り図 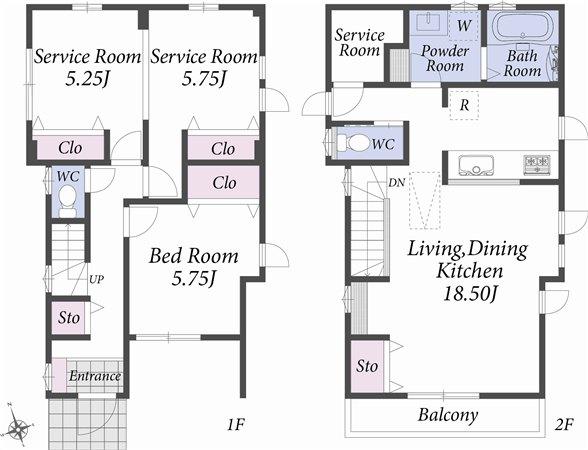 Floor plan 1-1 Building
間取図 1-1号棟
Primary school小学校 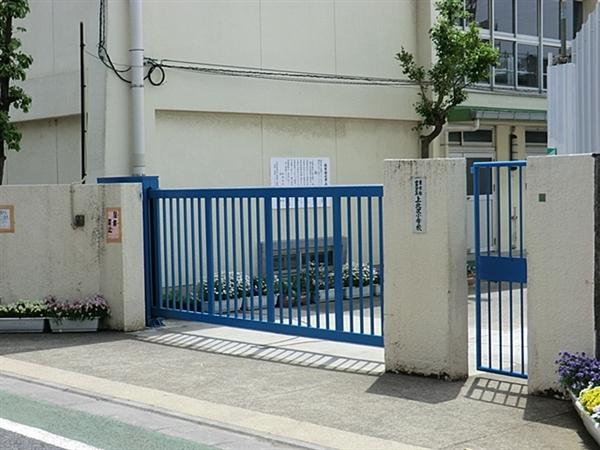 Kamikitazawa until elementary school 1099m
上北沢小学校まで1099m
Junior high school中学校 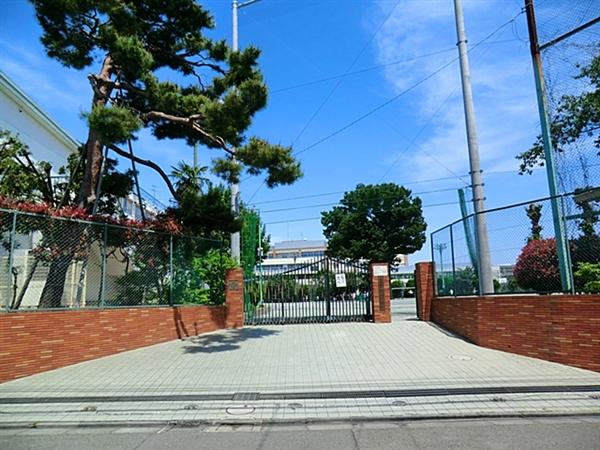 Midorigaoka 780m until junior high school
緑丘中学校まで780m
Kindergarten ・ Nursery幼稚園・保育園 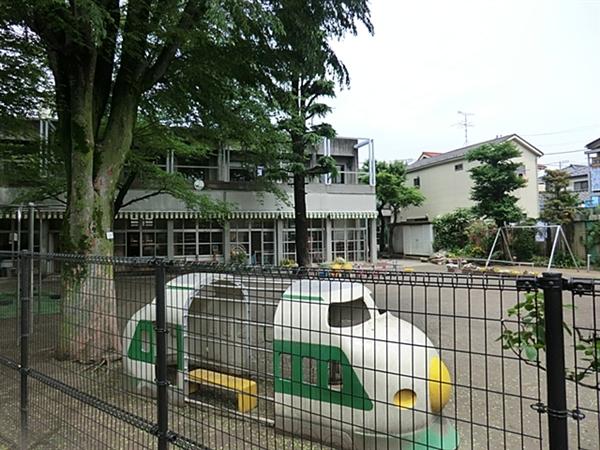 Matsuzawa 697m to kindergarten
松沢幼稚園まで697m
Other Environmental Photoその他環境写真 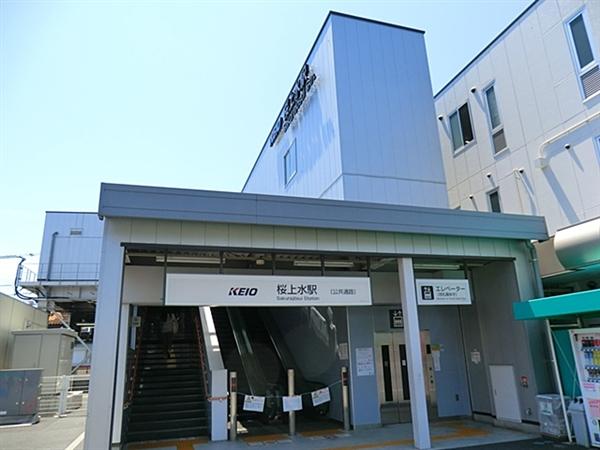 240m to Keio Electric Railway Station Sakurajosui
京王電鉄桜上水駅まで240m
Supermarketスーパー 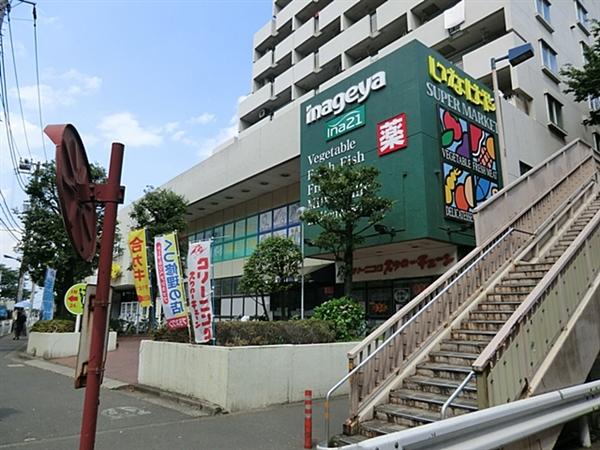 394m until Inageya Suginami Sakurajosui shop
いなげや杉並桜上水店まで394m
Local appearance photo現地外観写真 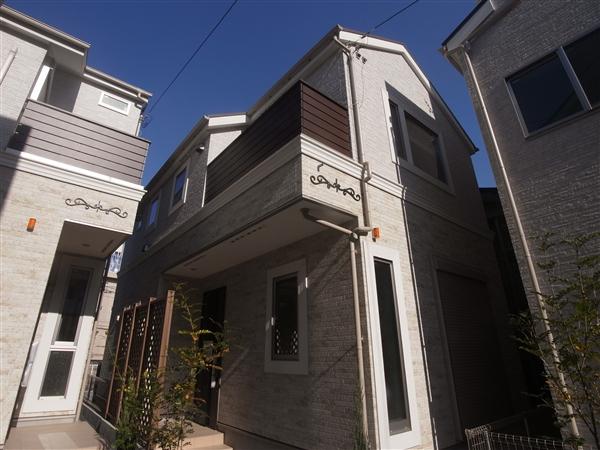 Local appearance 2013 / 12 shooting
現地外観 2013/12撮影
Kitchenキッチン 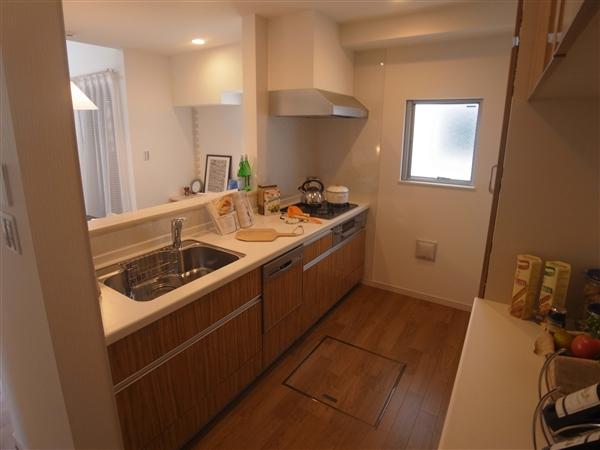 Kitchen 2013 / 06 shooting
キッチン 2013/06撮影
Park公園 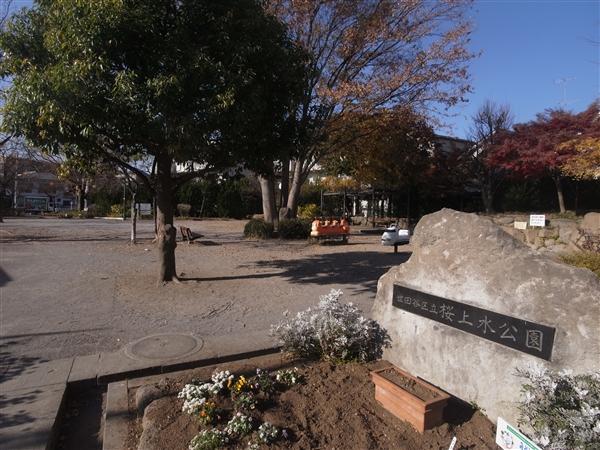 628m until Sakurajosui park
桜上水公園まで628m
Kindergarten ・ Nursery幼稚園・保育園 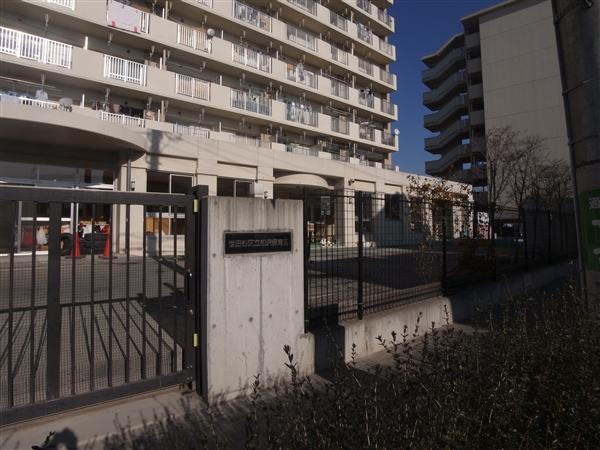 Matsuzawa 1113m to nursery school
松沢保育園まで1113m
Location
| 























