New Homes » Kanto » Tokyo » Setagaya
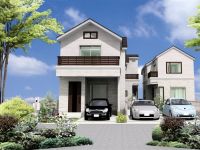 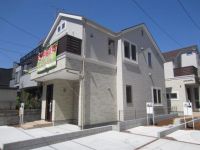
| | Setagaya-ku, Tokyo 東京都世田谷区 |
| Keio Line "Sakurajosui" walk 3 minutes 京王線「桜上水」歩3分 |
| Face-to-face kitchen, Yang per good, Siemens south road, LDK18 tatami mats or more, Pre-ground survey, Super close, It is close to the city, Facing south, Bathroom Dryer, All room storage, Flat to the station, A quiet residential area, 2 toilets 対面式キッチン、陽当り良好、南側道路面す、LDK18畳以上、地盤調査済、スーパーが近い、市街地が近い、南向き、浴室乾燥機、全居室収納、駅まで平坦、閑静な住宅地、トイレ2 |
| Face-to-face kitchen, Yang per good, Siemens south road, LDK18 tatami mats or more, A quiet residential area, Pre-ground survey, Super close, It is close to the city, Facing south, Bathroom Dryer, All room storage, Flat to the station, Toilet 2 places, 2-story, The window in the bathroom, TV monitor interphone, Ventilation good, Dish washing dryer, Water filter, City gas, Flat terrain, Floor heating 対面式キッチン、陽当り良好、南側道路面す、LDK18畳以上、閑静な住宅地、地盤調査済、スーパーが近い、市街地が近い、南向き、浴室乾燥機、全居室収納、駅まで平坦、トイレ2ヶ所、2階建、浴室に窓、TVモニタ付インターホン、通風良好、食器洗乾燥機、浄水器、都市ガス、平坦地、床暖房 |
Features pickup 特徴ピックアップ | | Pre-ground survey / LDK18 tatami mats or more / Super close / It is close to the city / Facing south / Bathroom Dryer / Yang per good / All room storage / Flat to the station / Siemens south road / A quiet residential area / Face-to-face kitchen / Toilet 2 places / 2-story / The window in the bathroom / TV monitor interphone / Ventilation good / Dish washing dryer / Water filter / City gas / Flat terrain / Floor heating 地盤調査済 /LDK18畳以上 /スーパーが近い /市街地が近い /南向き /浴室乾燥機 /陽当り良好 /全居室収納 /駅まで平坦 /南側道路面す /閑静な住宅地 /対面式キッチン /トイレ2ヶ所 /2階建 /浴室に窓 /TVモニタ付インターホン /通風良好 /食器洗乾燥機 /浄水器 /都市ガス /平坦地 /床暖房 | Price 価格 | | 64,800,000 yen 6480万円 | Floor plan 間取り | | 2LDK + S (storeroom) 2LDK+S(納戸) | Units sold 販売戸数 | | 1 units 1戸 | Total units 総戸数 | | 1 units 1戸 | Land area 土地面積 | | 90.09 sq m (27.25 square meters) 90.09m2(27.25坪) | Building area 建物面積 | | 87.99 sq m (26.61 square meters) 87.99m2(26.61坪) | Driveway burden-road 私道負担・道路 | | Road width: 4m, Asphaltic pavement 道路幅:4m、アスファルト舗装 | Completion date 完成時期(築年月) | | 2013 end of June 2013年6月末 | Address 住所 | | Setagaya-ku, Tokyo Sakurajosui 5 東京都世田谷区桜上水5 | Traffic 交通 | | Keio Line "Sakurajosui" walk 3 minutes 京王線「桜上水」歩3分
| Contact お問い合せ先 | | TEL: 0800-603-8317 [Toll free] mobile phone ・ Also available from PHS
Caller ID is not notified
Please contact the "saw SUUMO (Sumo)"
If it does not lead, If the real estate company TEL:0800-603-8317【通話料無料】携帯電話・PHSからもご利用いただけます
発信者番号は通知されません
「SUUMO(スーモ)を見た」と問い合わせください
つながらない方、不動産会社の方は
| Building coverage, floor area ratio 建ぺい率・容積率 | | Kenpei rate: 50% ・ 80%, Volume ratio: 100% ・ 300% 建ペい率:50%・80%、容積率:100%・300% | Time residents 入居時期 | | Immediate available 即入居可 | Land of the right form 土地の権利形態 | | Ownership 所有権 | Structure and method of construction 構造・工法 | | Wooden 2-story 木造2階建 | Use district 用途地域 | | One low-rise, Residential 1種低層、近隣商業 | Land category 地目 | | Residential land 宅地 | Other limitations その他制限事項 | | Quasi-fire zones 準防火地域 | Overview and notices その他概要・特記事項 | | Building confirmation number: No. GEA1211-20934 建築確認番号:GEA1211-20934号 | Company profile 会社概要 | | <Mediation> Governor of Tokyo (2) No. 087339 (Corporation) Tokyo Metropolitan Government Building Lots and Buildings Transaction Business Association (Corporation) metropolitan area real estate Fair Trade Council member (Ltd.) KurenaiWataru Yubinbango155-0031 Setagaya-ku, Tokyo Kitazawa 2-4-8 Beniyabiru 2F <仲介>東京都知事(2)第087339号(公社)東京都宅地建物取引業協会会員 (公社)首都圏不動産公正取引協議会加盟(株)紅弥〒155-0031 東京都世田谷区北沢2-4-8 ベニヤビル2F |
Rendering (appearance)完成予想図(外観) 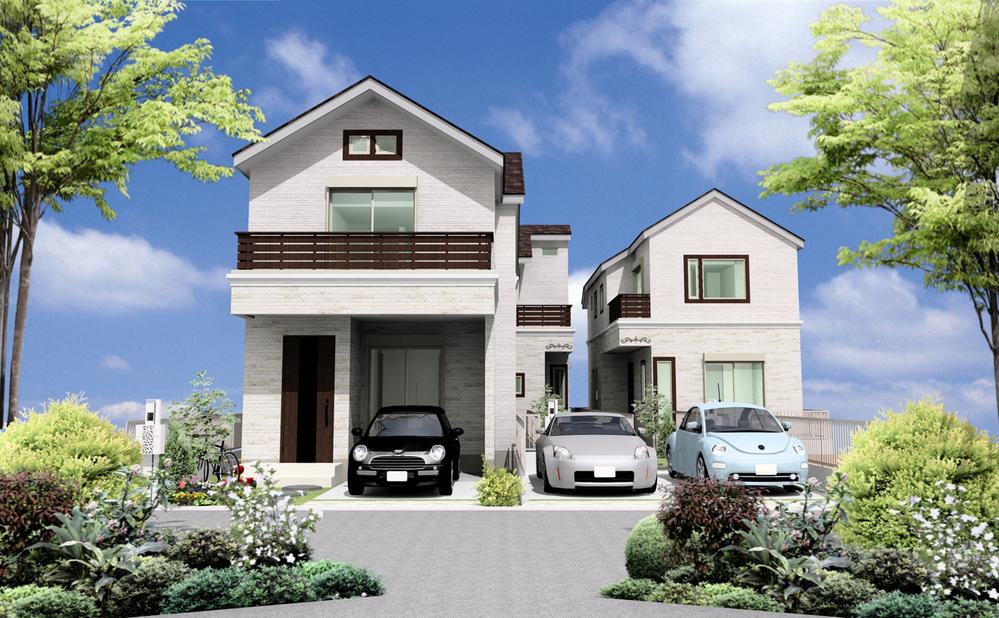 (1 Building) Rendering
(1号棟)完成予想図
Local appearance photo現地外観写真 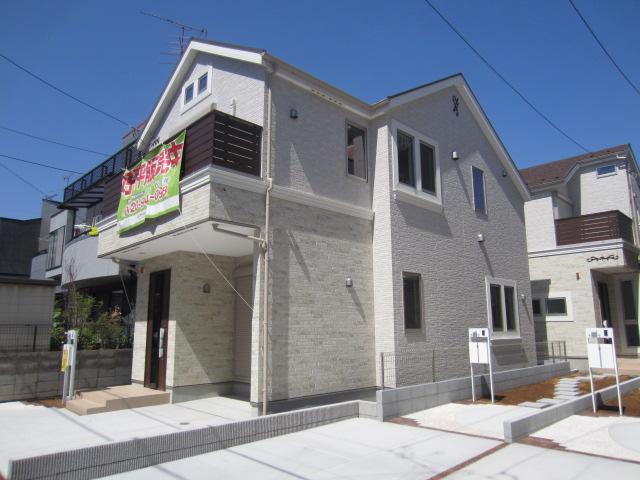 East side because of the adjacent land passage, Bright compartment (September 2013 shooting)
東側は隣地通路の為、明るい区画(2013年9月撮影)
Kitchenキッチン 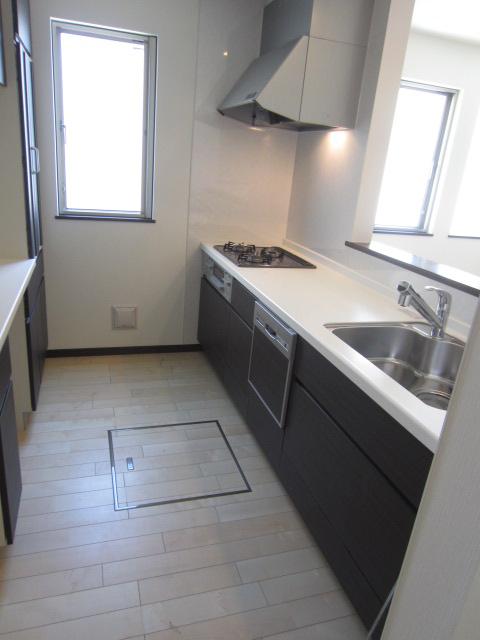 Also in the kitchen next to you there is a lighting window (September 2013 shooting)
キッチン横にも採光窓があります(2013年9月撮影)
Floor plan間取り図 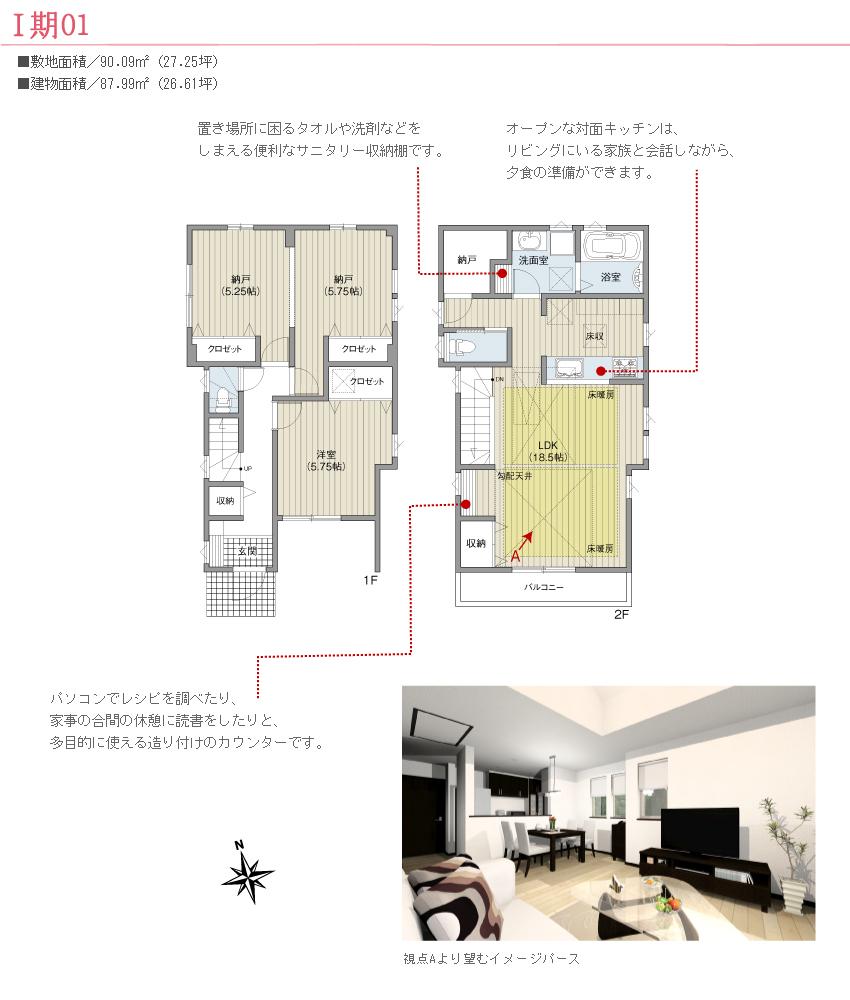 (1 Building), Price 69,800,000 yen, 2LDK+S, Land area 90.09 sq m , Building area 87.99 sq m
(1号棟)、価格6980万円、2LDK+S、土地面積90.09m2、建物面積87.99m2
Same specifications photos (appearance)同仕様写真(外観) 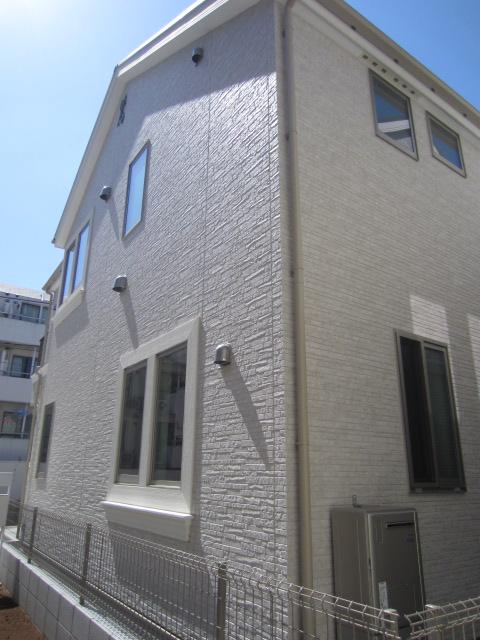 Specification of the outer wall of luxury (September 2013 shooting)
高級感のある外壁の仕様(2013年9月撮影)
Livingリビング 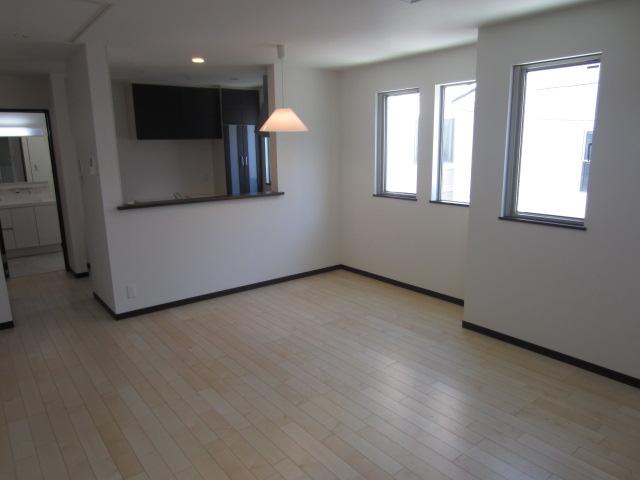 Spacious 18.5 Pledge of LDK (9 May 2013 shooting)
広々とした18.5帖のLDK(2013年9月撮影)
Bathroom浴室 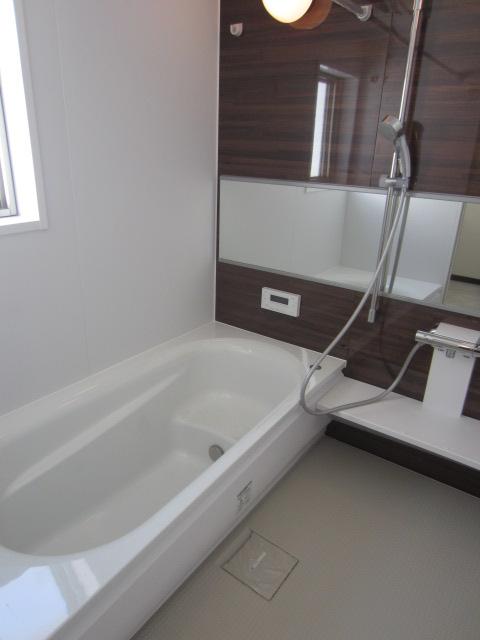 Bright bathroom with a lighting window (September 2013 shooting)
採光窓のある明るい浴室(2013年9月撮影)
Kitchenキッチン 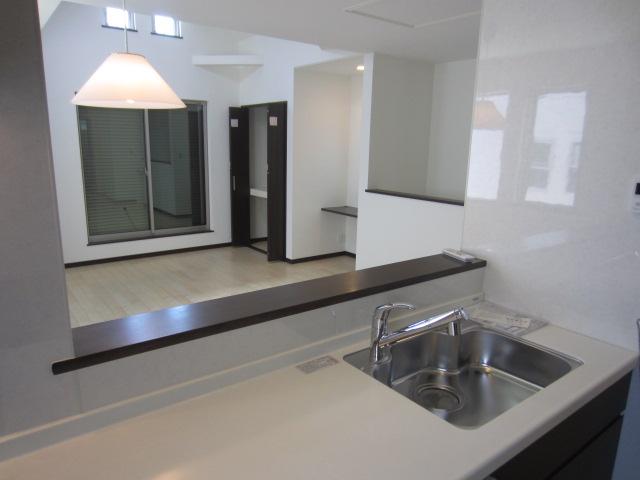 Even during the cooking counter kitchen overlooking the living room (September 2013 shooting)
調理中もリビングを見渡せるカウンターキッチン(2013年9月撮影)
Non-living roomリビング以外の居室 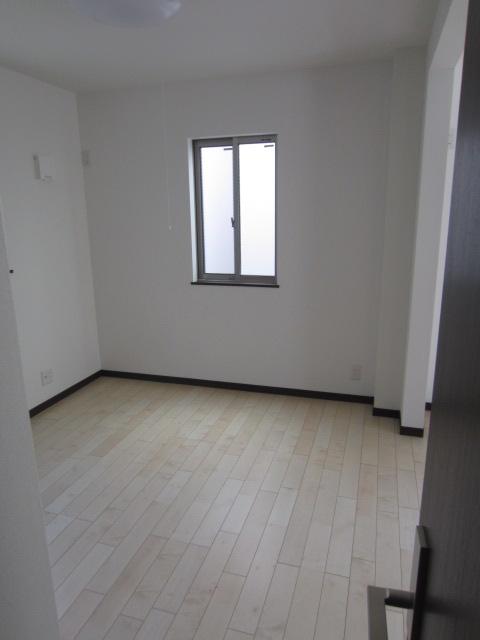 Of bright flooring room (September 2013 shooting)
明るいフローリングの居室(2013年9月撮影)
Wash basin, toilet洗面台・洗面所 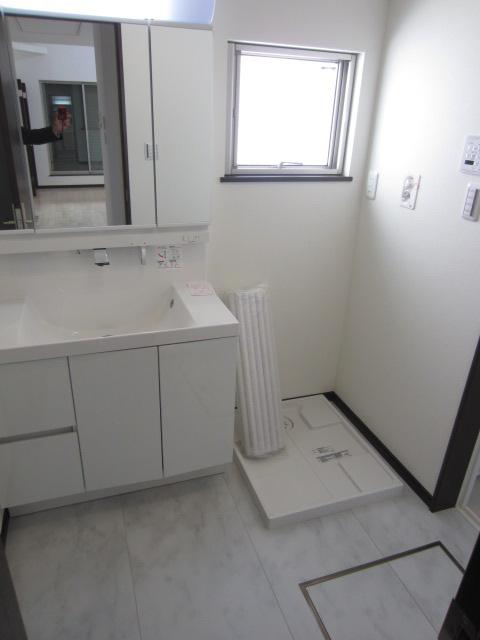 Functional water around with a window (September 2013 shooting)
窓のある機能的な水回り(2013年9月撮影)
Receipt収納 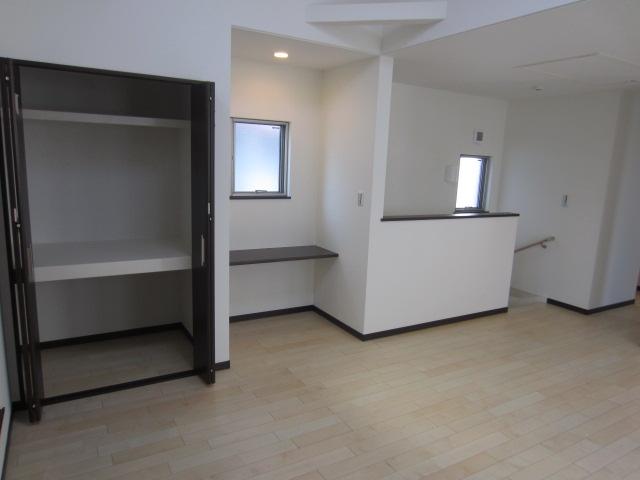 Easy-to-use next to the living room storage (September 2013 shooting)
使い勝手の良いリビング横の収納(2013年9月撮影)
Toiletトイレ 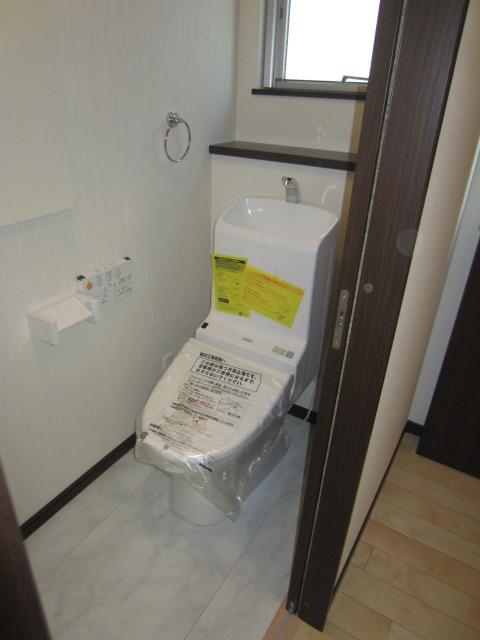 Bright and a clean toilet (September 2013 shooting)
明るく清潔感のあるトイレ(2013年9月撮影)
Local photos, including front road前面道路含む現地写真 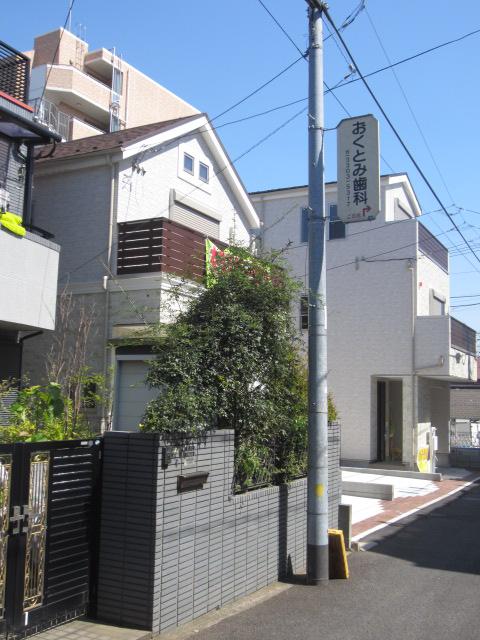 Province road surface of bright newly built one detached (September 2013 shooting)
南道路面の明るい新築一戸建(2013年9月撮影)
Parking lot駐車場 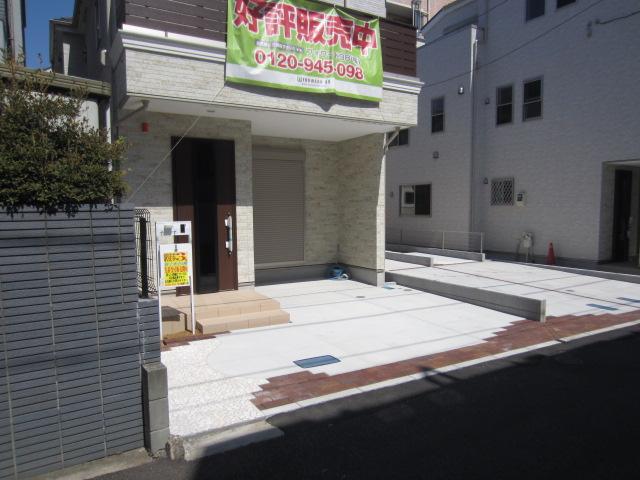 Parking is easy flat parking space (September 2013 shooting)
駐車のしやすい平置きの駐車スペース(2013年9月撮影)
Other introspectionその他内観 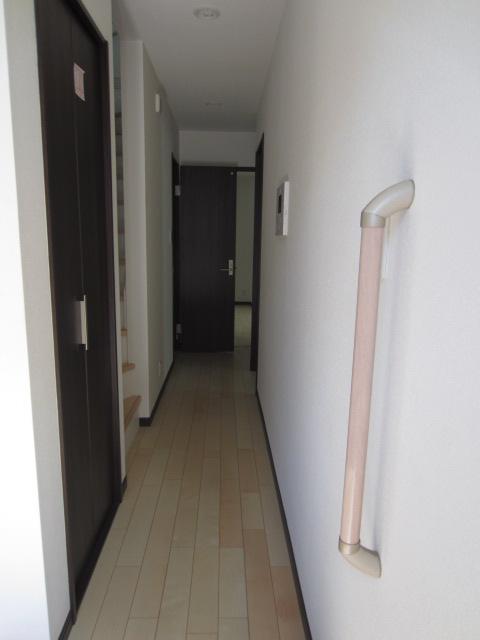 Indoor corridor of luxury sense of depth (September 2013 shooting)
奥行きのある高級感のある室内廊下(2013年9月撮影)
The entire compartment Figure全体区画図 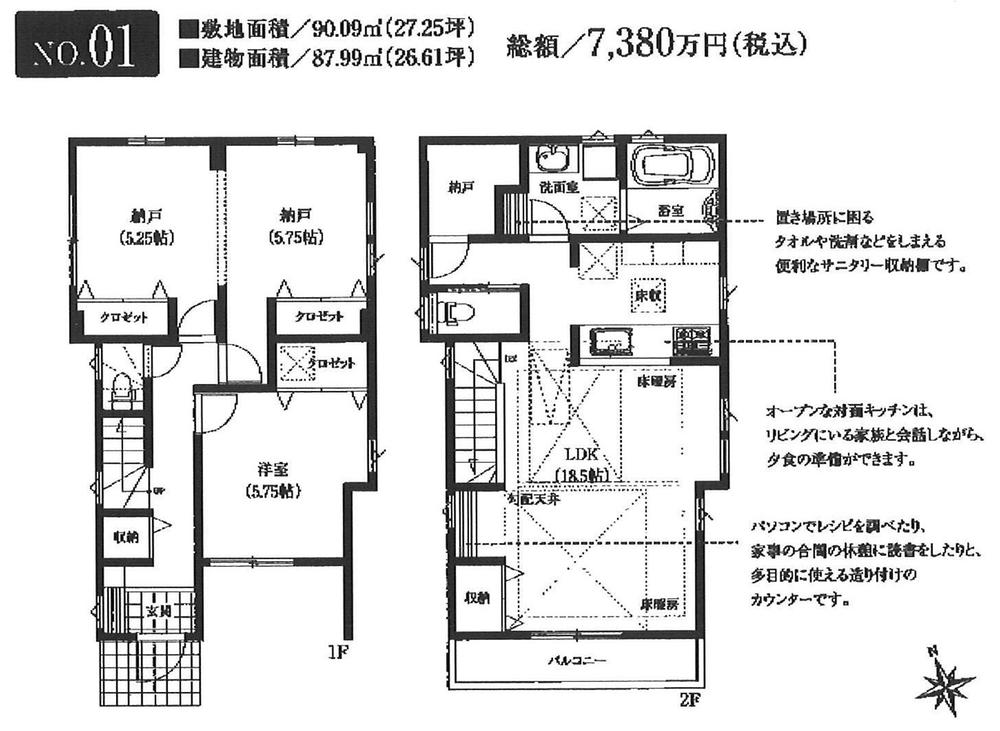 Because the whole room Corner Room, Bright building. 2013 June scheduled to be completed ・ Please have a look once the equipment specifications of enhancement
全居室角部屋なので、明るい建物です。 平成25年6月完成予定・充実の設備仕様を是非一度ご覧下さい
Livingリビング 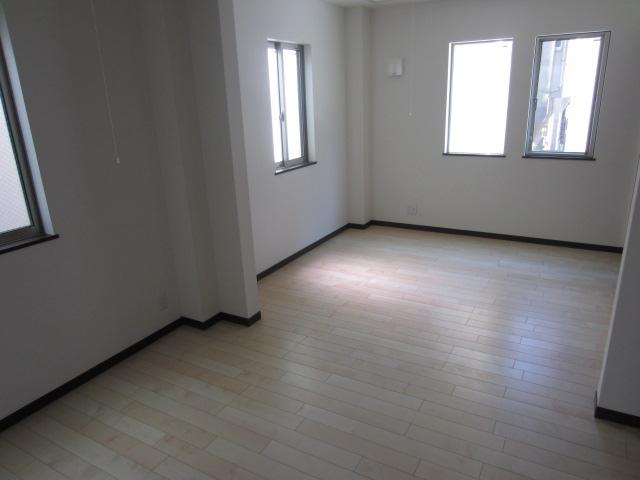 Window a lot of bright living (September 2013 shooting)
窓の多い明るいリビング(2013年9月撮影)
Non-living roomリビング以外の居室 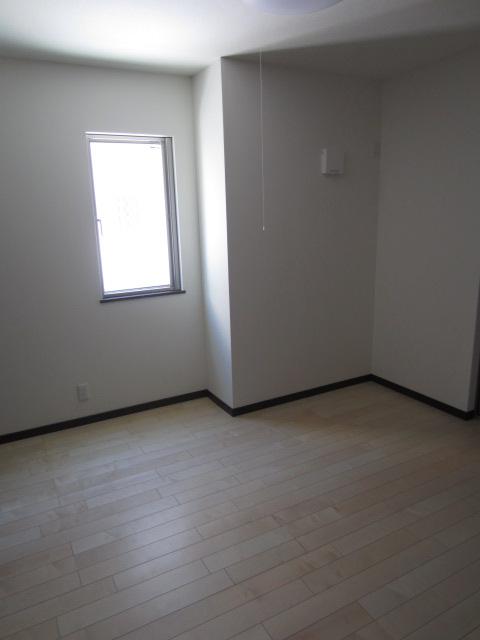 All rooms have to place the closet (September 2013 shooting)
全室にクロゼットを配置しています(2013年9月撮影)
Local photos, including front road前面道路含む現地写真 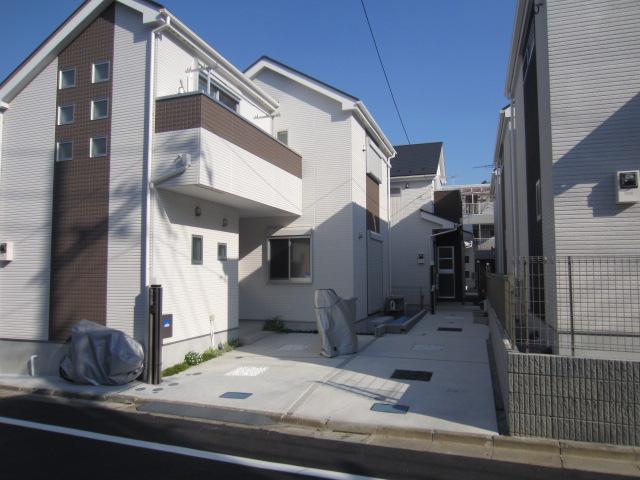 4 compartment to form a small city block (September 2013 shooting)
小街区を形成する4区画(2013年9月撮影)
Parking lot駐車場 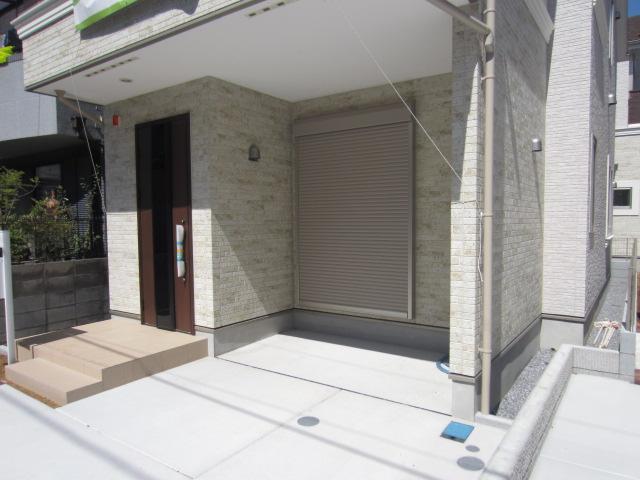 Front road is wide (width 4m) because, Parking is easy (September 2013 shooting)
前面道路が広い(幅員4m)ので、駐車は容易です(2013年9月撮影)
Other introspectionその他内観 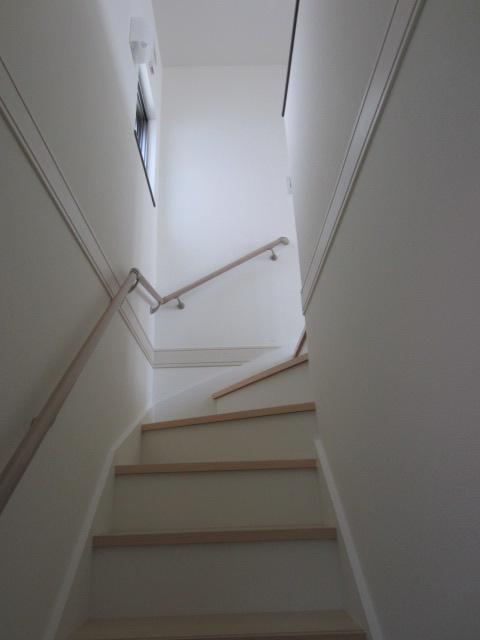 It was also friendly to the elderly, Staircase with auxiliary handrail (September 2013 shooting)
高齢者にも配慮した、補助手摺りのある階段(2013年9月撮影)
Location
|






















