New Homes » Kanto » Tokyo » Setagaya
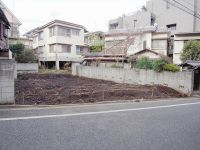 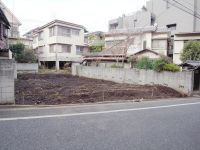
| | Setagaya-ku, Tokyo 東京都世田谷区 |
| Denentoshi Tokyu "Komazawa" walk 13 minutes 東急田園都市線「駒沢大学」歩13分 |
| Road width also has a neat about 6M. Volume rate of 200%, Building with the volume there is a merit that is easy building. 道路幅員も約6Mとすっきりとしています。200%という容積率は、ボリュームのある建物が建築しやすいメリットがあります。 |
| Above per southeast road day good, There is a park across the road. This sense of openness is very refreshing, It will be the middle. No location. 東南道路につき日当り良好な上、道路を挟んで公園があります。この開放感はとても爽快であり、中々無いロケーションとなります。 |
Features pickup 特徴ピックアップ | | System kitchen / Yang per good / Siemens south road / A quiet residential area / Or more before road 6m / Otobasu / Leafy residential area / Three-story or more システムキッチン /陽当り良好 /南側道路面す /閑静な住宅地 /前道6m以上 /オートバス /緑豊かな住宅地 /3階建以上 | Event information イベント情報 | | (Please be sure to ask in advance) (事前に必ずお問い合わせください) | Property name 物件名 | | Libre Garden S Nozawa 2-chome new construction 1 building site リーブルガーデンS 野沢2丁目 新築1棟現場 | Price 価格 | | 67,800,000 yen 6780万円 | Floor plan 間取り | | 2LDK + 2S (storeroom) 2LDK+2S(納戸) | Units sold 販売戸数 | | 1 units 1戸 | Total units 総戸数 | | 2 units 2戸 | Land area 土地面積 | | 93.44 sq m 93.44m2 | Building area 建物面積 | | 100.43 sq m 100.43m2 | Driveway burden-road 私道負担・道路 | | Southeast side width 6m 南東側幅6m | Completion date 完成時期(築年月) | | January 2014 will 2014年1月予定 | Address 住所 | | Setagaya-ku, Tokyo Nozawa 2 東京都世田谷区野沢2 | Traffic 交通 | | Denentoshi Tokyu "Komazawa" walk 13 minutes 東急田園都市線「駒沢大学」歩13分
| Related links 関連リンク | | [Related Sites of this company] 【この会社の関連サイト】 | Person in charge 担当者より | | Person in charge of real-estate and building Murakami Tomoyuki Age: 30 Daigyokai Experience: 7 years 1 buildings residential land from 1 building apartment of revenue building from building, It has been a variety of customers and our relationship with knowledge and experience that has been dealing with various real estate, such as condominiums. I think that if you can if Soo feel free to contact us. 担当者宅建村上 知行年齢:30代業界経験:7年1棟ビルから1棟マンションの収益ビルから住宅用地、中古マンション等の色々な不動産を取り扱ってきた知識と経験で色々なお客様とお付き合いをさせて頂いております。どうそお気軽にご相談頂ければと思います。 | Contact お問い合せ先 | | TEL: 0800-808-9976 [Toll free] mobile phone ・ Also available from PHS
Caller ID is not notified
Please contact the "saw SUUMO (Sumo)"
If it does not lead, If the real estate company TEL:0800-808-9976【通話料無料】携帯電話・PHSからもご利用いただけます
発信者番号は通知されません
「SUUMO(スーモ)を見た」と問い合わせください
つながらない方、不動産会社の方は
| Building coverage, floor area ratio 建ぺい率・容積率 | | Kenpei rate: 60%, Volume ratio: 200% 建ペい率:60%、容積率:200% | Time residents 入居時期 | | January 2014 late schedule 2014年1月下旬予定 | Land of the right form 土地の権利形態 | | Ownership 所有権 | Structure and method of construction 構造・工法 | | Wooden three-story 木造3階建 | Use district 用途地域 | | One middle and high 1種中高 | Land category 地目 | | Residential land 宅地 | Other limitations その他制限事項 | | Quasi-fire zones 準防火地域 | Overview and notices その他概要・特記事項 | | Contact: Murakami Enfeoffment, Building confirmation number: No. 13UDI2T Ken 00172 担当者:村上 知行、建築確認番号:第13UDI2T建00172号 | Company profile 会社概要 | | <Marketing alliance (agency)> Minister of Land, Infrastructure and Transport (2) No. 007450 (Corporation) Tokyo Metropolitan Government Building Lots and Buildings Transaction Business Association (Corporation) metropolitan area real estate Fair Trade Council member (Ltd.) Mibu Corporation Sakurashinmachi shop Yubinbango154-0015 Setagaya-ku, Tokyo Sakurashinmachi 1-12-13 <販売提携(代理)>国土交通大臣(2)第007450号(公社)東京都宅地建物取引業協会会員 (公社)首都圏不動産公正取引協議会加盟(株)ミブコーポレーション桜新町店〒154-0015 東京都世田谷区桜新町1-12-13 |
Local appearance photo現地外観写真 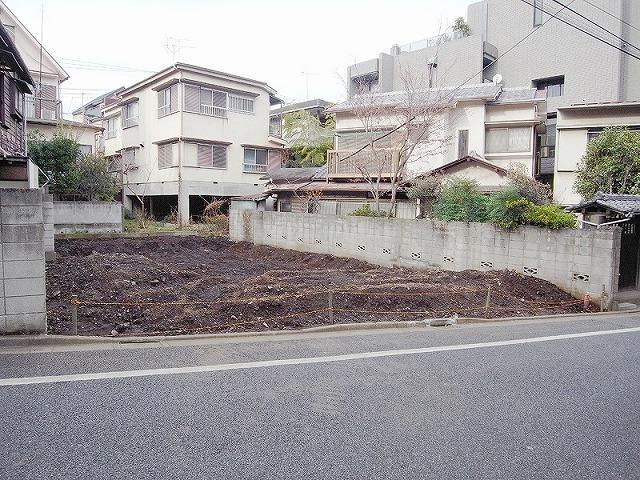 Located in a quiet residential area
閑静な住宅街に位置します
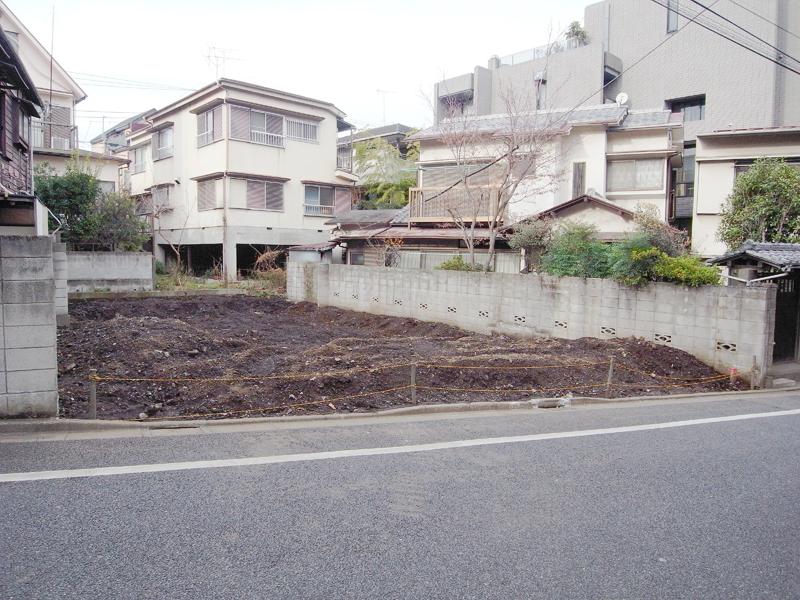 Located in a quiet residential area ・ 7
閑静な住宅街に位置します・7
Local photos, including front road前面道路含む現地写真 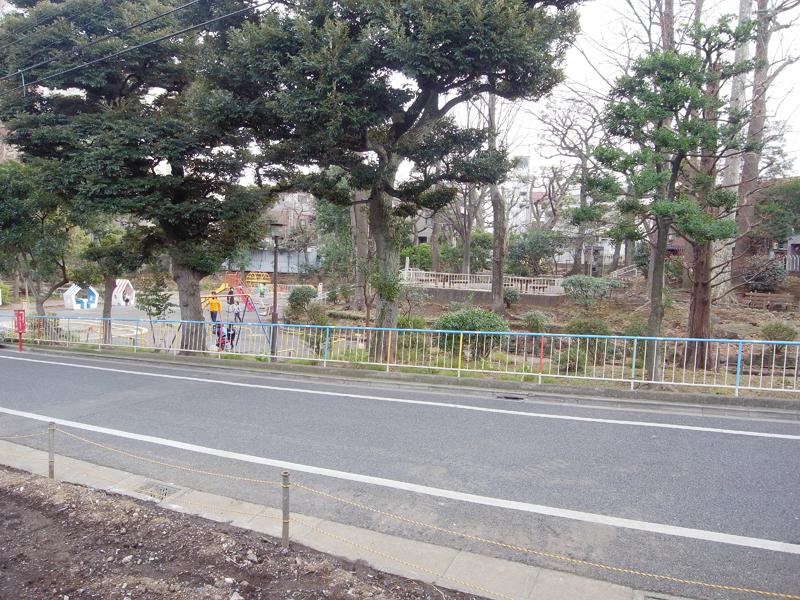 Landscape that spread to south
南側に広がる風景
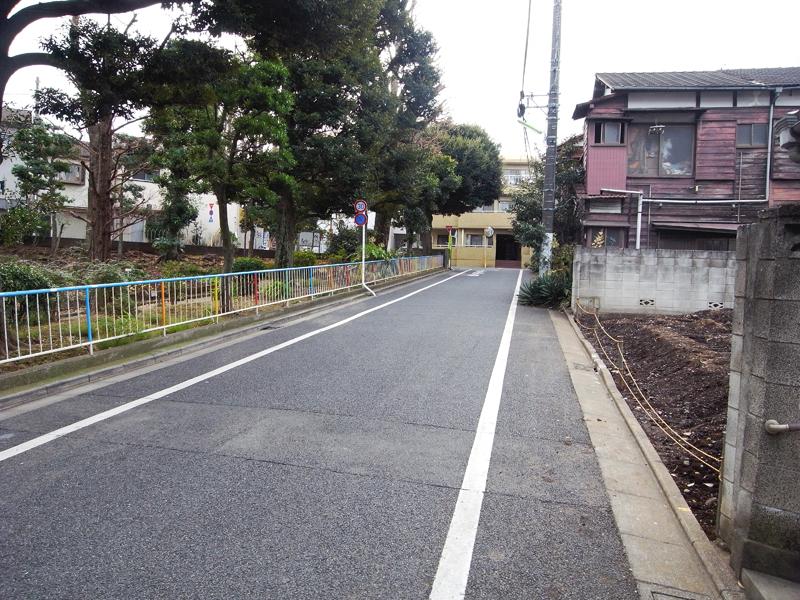 Neat road with
すっきりとした道路付け
Floor plan間取り図 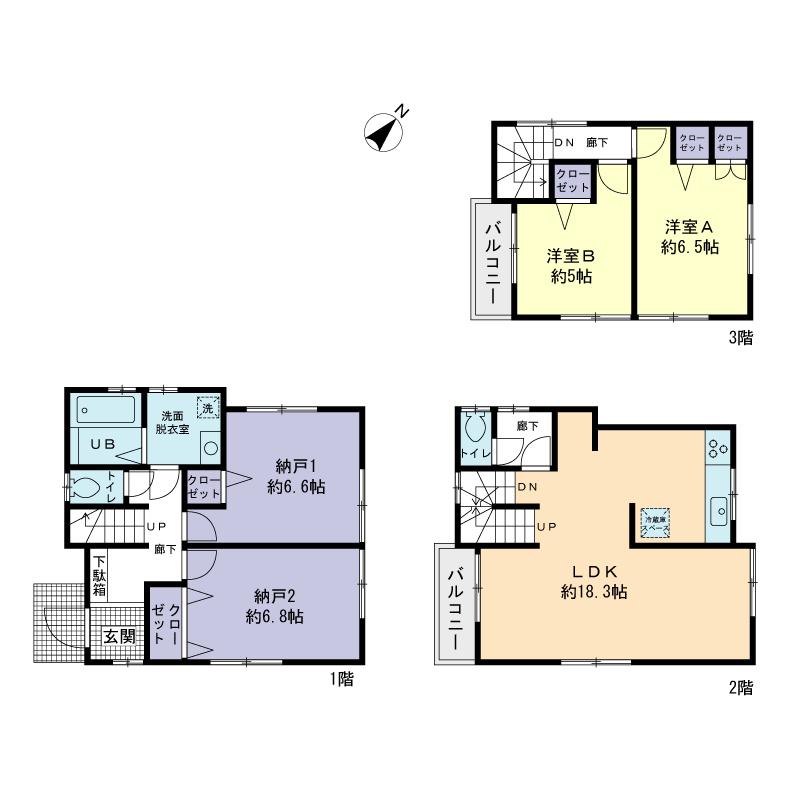 Price 67,800,000 yen, 2LDK+2S, Land area 93.44 sq m , Building area 100.43 sq m
価格6780万円、2LDK+2S、土地面積93.44m2、建物面積100.43m2
Same specifications photo (bathroom)同仕様写真(浴室) 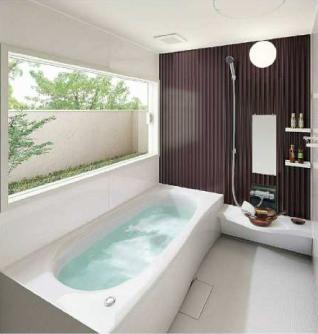 Panasonic bathroom Cococino S-limited
パナソニックバスルームCococino S-limited
Same specifications photo (kitchen)同仕様写真(キッチン) 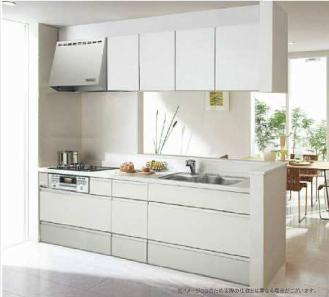 Panasonic kitchen VK
パナソニックキッチンVK
Toiletトイレ 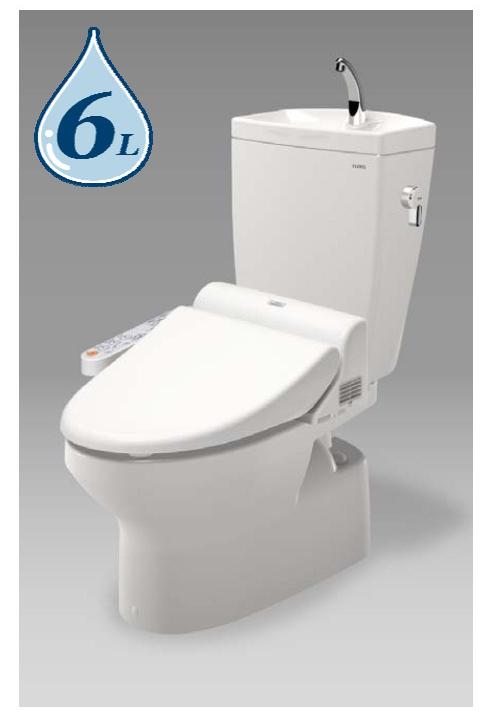 Same specifications (toilet) TOTO Washlet J2
同仕様(トイレ)TOTOウォシュレットJ2
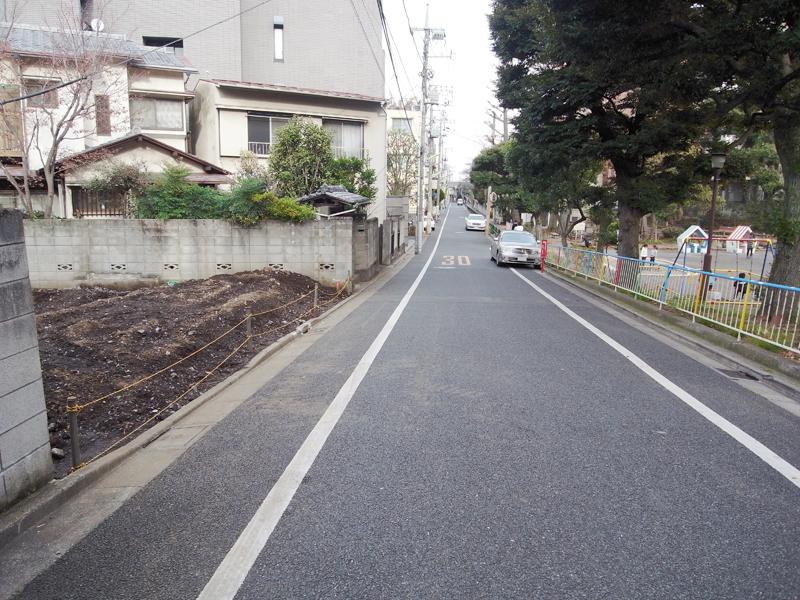 Local photos, including front road
前面道路含む現地写真
Junior high school中学校 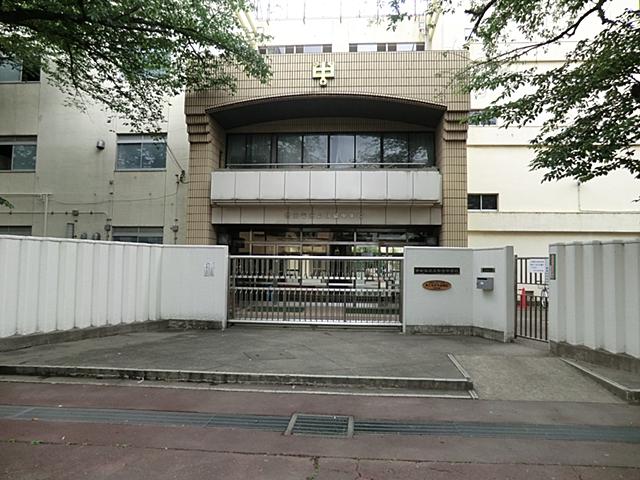 KomaTome until junior high school 770m
駒留中学校まで770m
The entire compartment Figure全体区画図 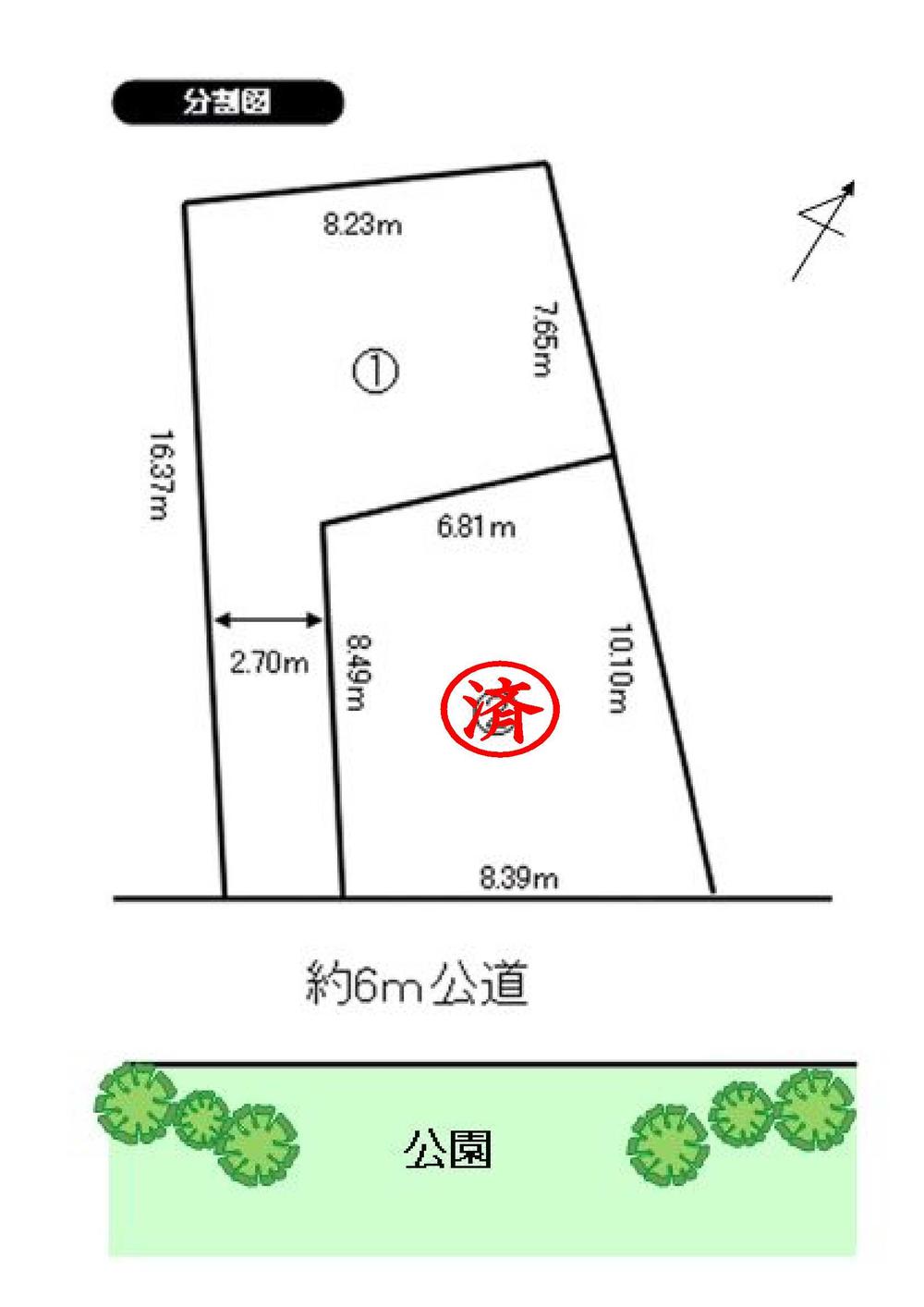 Compartment Figure ※ It is not in the survey map.
区画図 ※実測図ではございません。
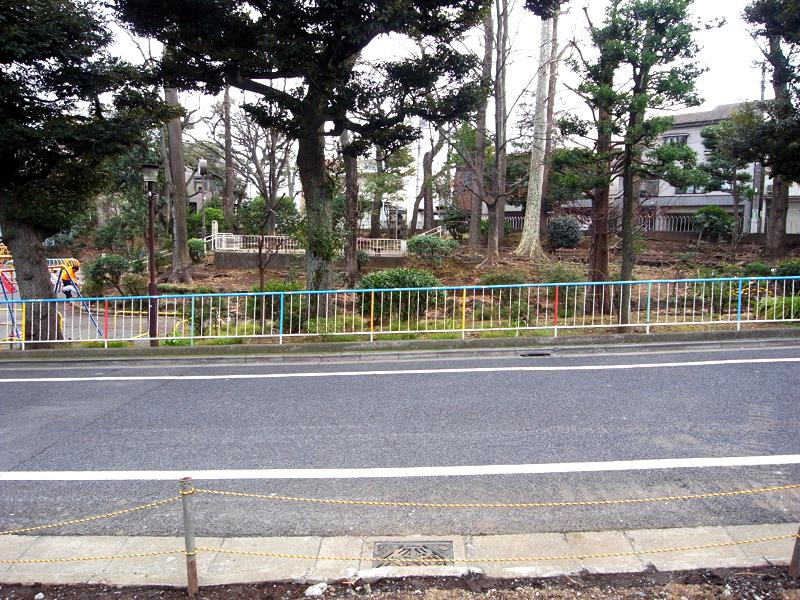 Local photos, including front road
前面道路含む現地写真
Location
|













