Investing in Japanese real estate
2013
100 million 5.8 million yen ~ 100 million 27.8 million yen, 3LDK ~ 4LDK, 102.68 sq m ~ 116.42 sq m
New Homes » Kanto » Tokyo » Setagaya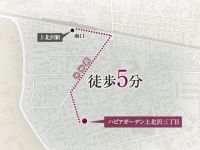 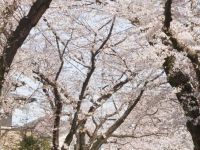
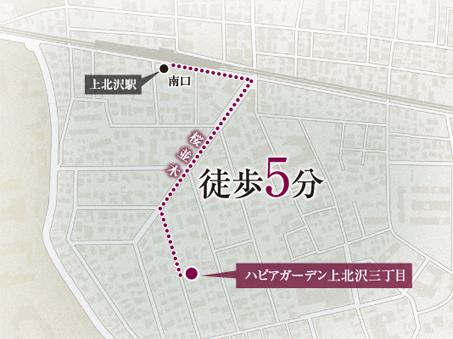 Leisurely reserved roads and compartment are in place, Local is located in the Kamikitazawa Third Street which is a unique space with depth spread. Way to the local from the nearest of Kami-Kitazawa Station is, A 5-minute walk of the route passing a row of cherry trees (position conceptual diagram) 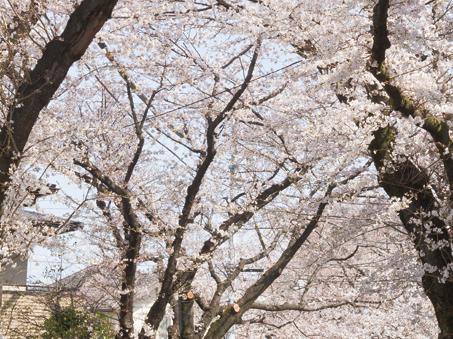 Cherry trees of about 90m from local. Spring is in full bloom beautiful cherry blossoms, Summer begat the cool shade of a tree, Autumn is feeling the taste deciduous, Winter feel the warmth of sunlight through the trees .... Make me close to feel the changing of the seasons 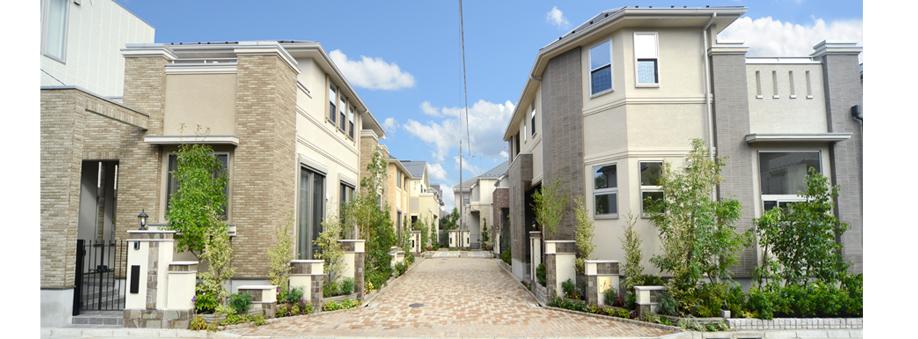 Local district average. All six House was to cherish the urban development in harmony in the beautiful streets of Kamikitazawa Third Street area. Clear some grounds of all sections 120 sq m more than the, Dwelling unit of profound feeling and warm atmosphere lined (2013.10 shooting) 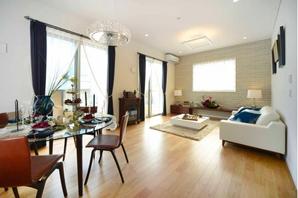 living ・ dining. Open space of the ceiling height 2.9m is, A space of relaxation of family directing us to the more affluent space (already sale) 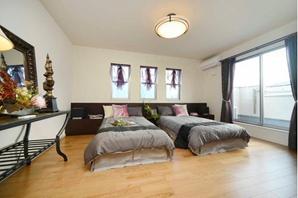 10.2 tatami main bedroom room. In addition to the sweep-out sash is out on the roof balcony, Extensive use of raising and lowering window, Has created a bright and open space (pre-sale) 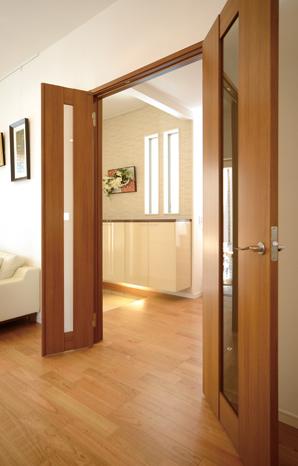 Living door. It adopts a parent-child door, Directing the open space at the height of the security and wide. Flooring adopts veneer. Utilizing the texture of natural wood, To high-quality space with a warm (pre-sale) 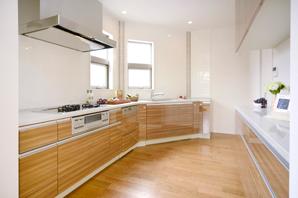 No. 6 House kitchen. Considering the housework flow line, Easy-to-use kitchen combines the facilities and high functionality of the enhancement, Also smoothly every day of housework ![[Space full of a feeling of opening due to the high ceiling height] LDK ceiling about 2.6m high (1 ・ 6 Gotei is 2.9m, 3 Gotei up to about 4m) and, It has secured airy pleasant space. Also a walk-in closet for each residence, Loft, such as, Set up a lot of storage space. Also happy to use and clean the room.](/images/tokyo/setagaya/05a5220067.jpg) [Space full of a feeling of opening due to the high ceiling height] LDK ceiling about 2.6m high (1 ・ 6 Gotei is 2.9m, 3 Gotei up to about 4m) and, It has secured airy pleasant space. Also a walk-in closet for each residence, Loft, such as, Set up a lot of storage space. Also happy to use and clean the room. Local guide map![Local guide map. Keio Line "Kamikitazawa" station walk 5 minutes, Rooftops of all 6 House of Hanshin Electric Railway and Tokyu Construction is give [Ha peer Garden Kamikitazawa Sanchome] birth!](/images/tokyo/setagaya/05a5220024.jpg) Keio Line "Kamikitazawa" station walk 5 minutes, Rooftops of all 6 House of Hanshin Electric Railway and Tokyu Construction is give [Ha peer Garden Kamikitazawa Sanchome] birth! Local appearance photo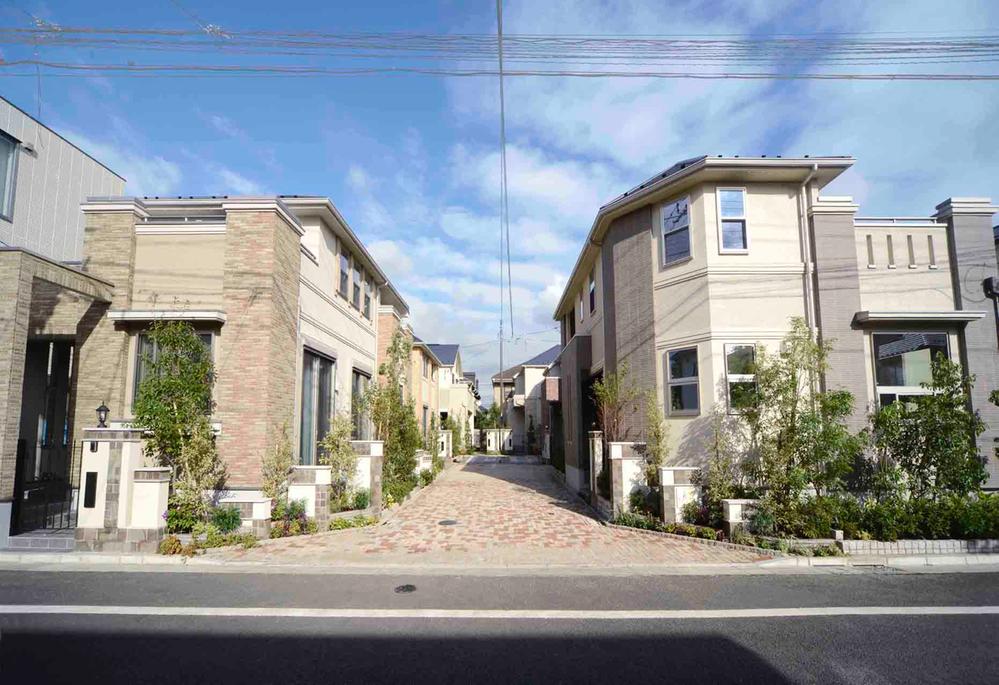 Site area 120 sq m or more, Building area 102 sq m ~ 116 sq m and relaxed some 6 House. Appearance lavish use of the tile, It is a mansion full of sense of cityscape. Other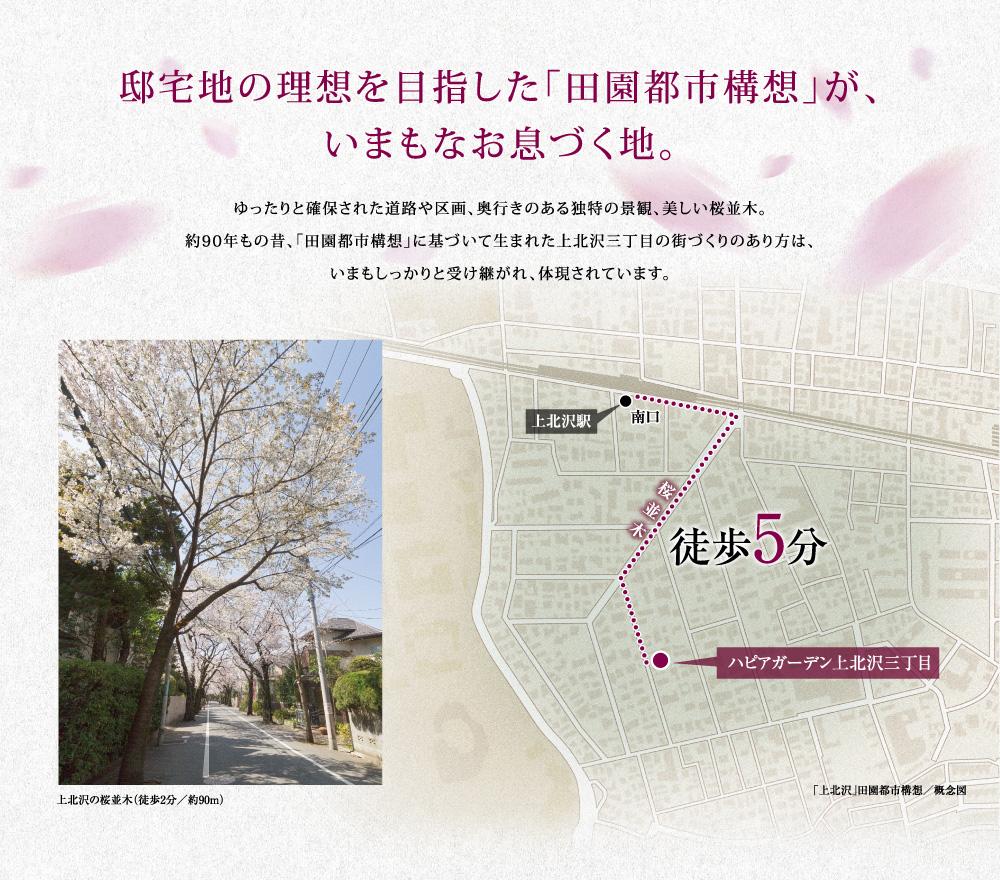 "Garden City concept" is now still alive, "Kamikitazawa Third Street.". Mansion street from the Taisho era There is still here. Other local![Other local. From the station [A 5-minute walk] Be born in, Leave the vestiges of birth at that time still row of cherry blossom trees are [Setagaya Hyakkei] Selection to.](/images/tokyo/setagaya/05a5220004.jpg) From the station [A 5-minute walk] Be born in, Leave the vestiges of birth at that time still row of cherry blossom trees are [Setagaya Hyakkei] Selection to. Living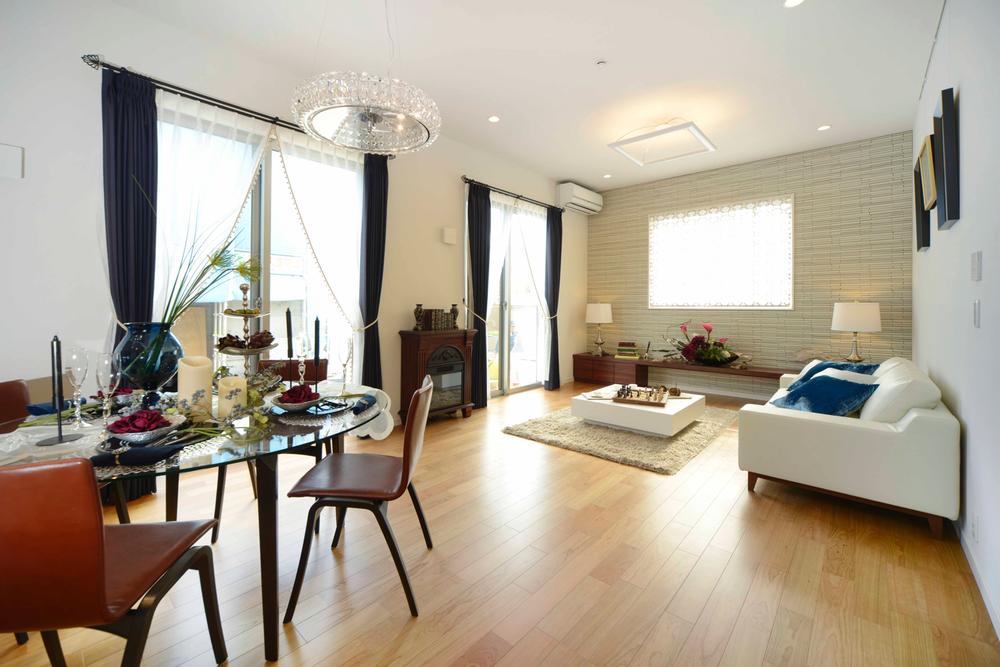 Living room ceiling height 2.9m ・ dining. Sash There are also high bright and airy with 2.4m. (No. 1 House) ※ Sold, indoor (September 2013) Shooting Entrance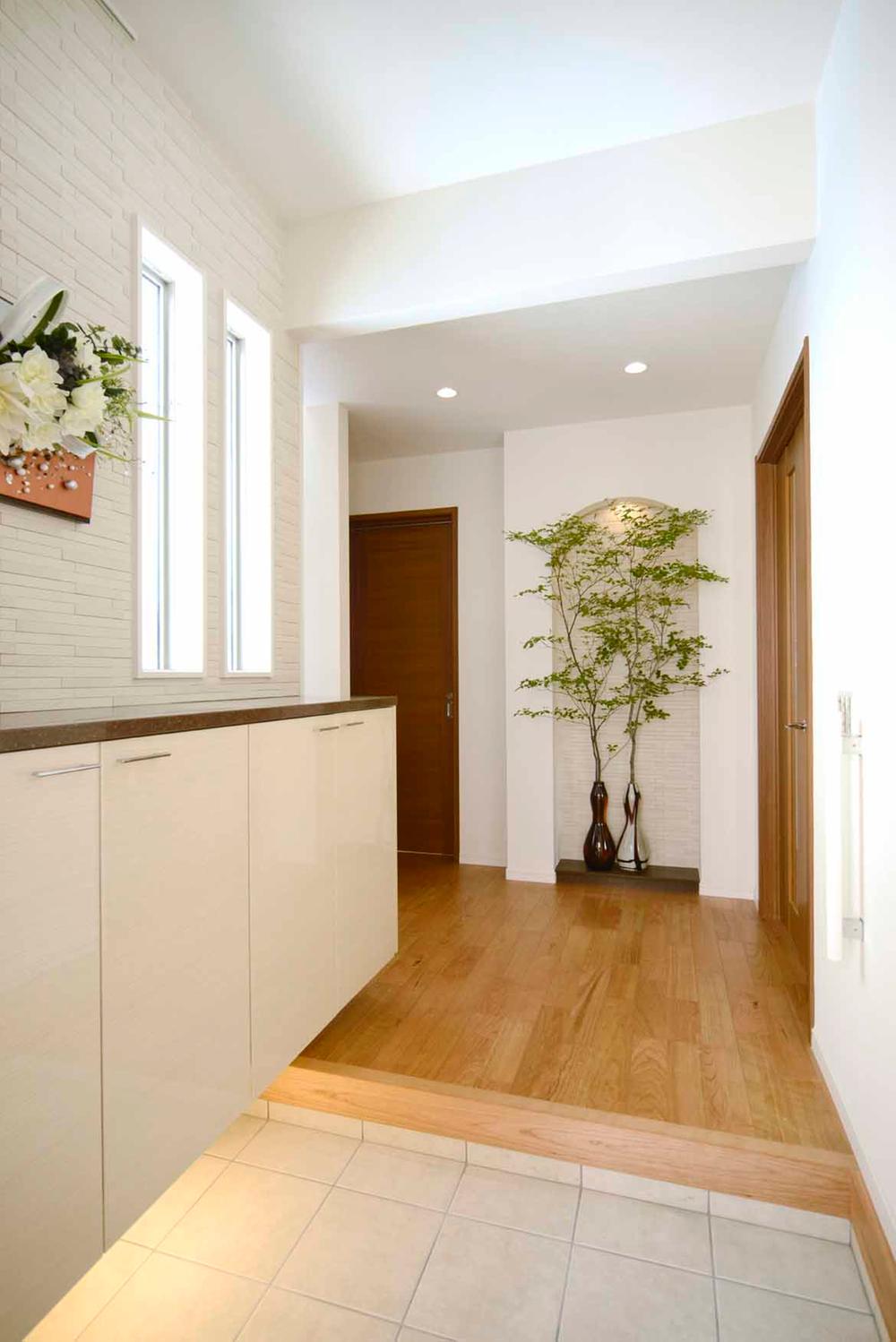 Eco-carat is the front door ・ window ・ Arranged such niche, Bright and open atmosphere. (No. 1 House) ※ Sold, local (September 2013) Shooting Non-living room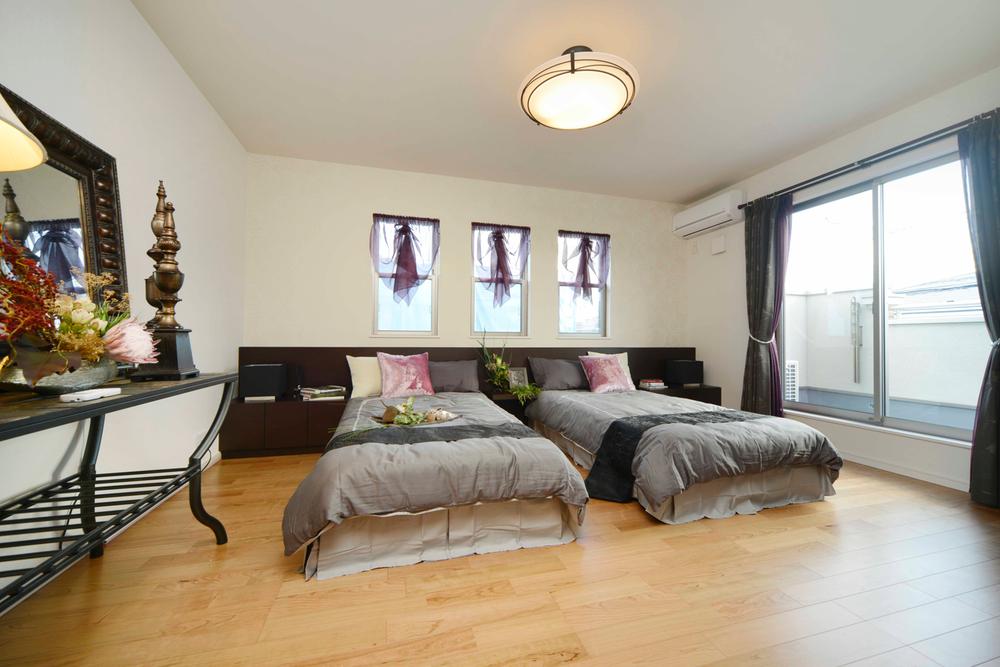 Spacious space of the main bedroom is 10.2 tatami. Accent Cross will produce a sense of quality. (No. 1 House) ※ Sold, indoor (September 2013) Shooting Kitchen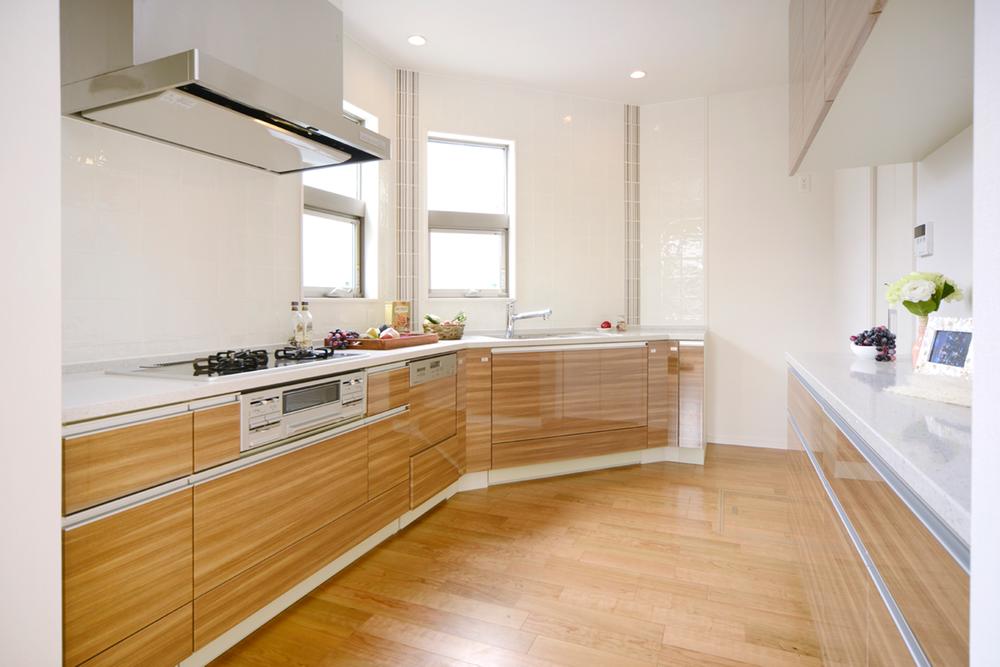 (No. 6 House) polygon kitchen that take advantage of the corner lot Other Equipment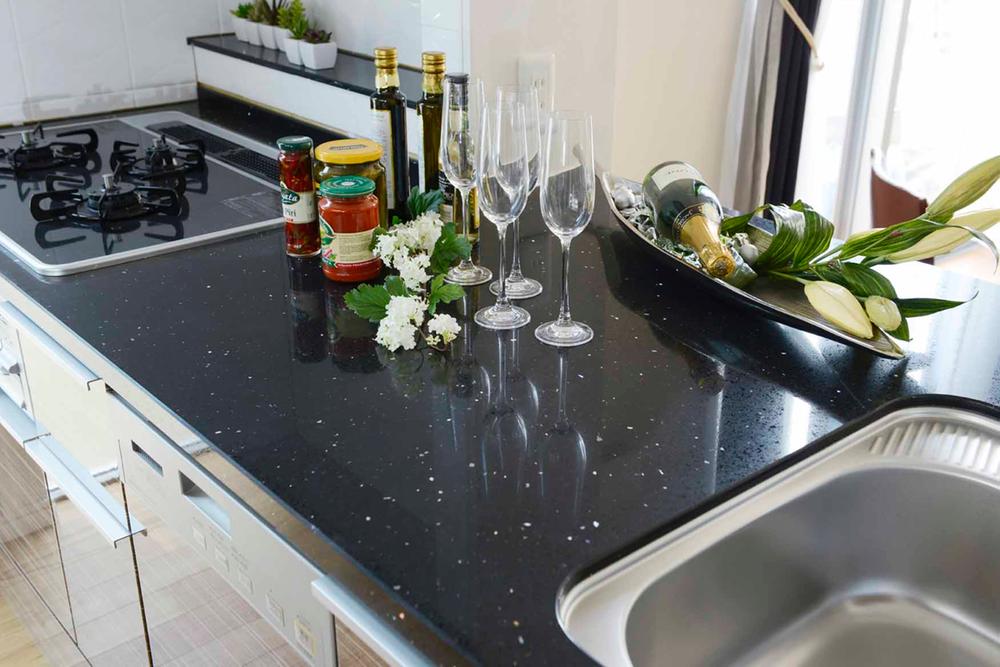 Adopt a luxury artificial marble kitchen top plate using the natural crystal. 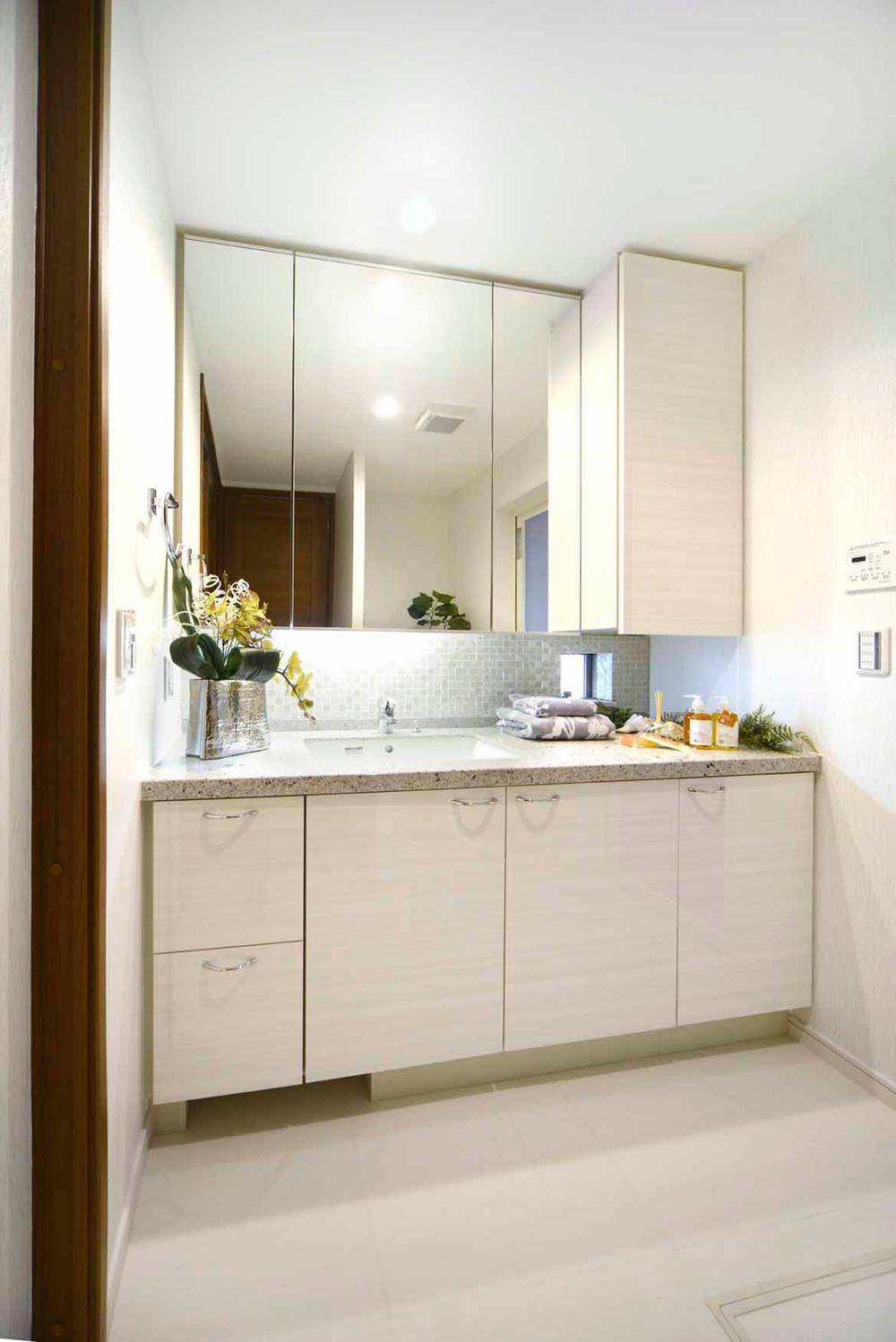 Wash basin of beautiful pottery bowl adopts a three-sided mirror. It adopted a classy accent tile under the three-sided mirror, In colorful impression. 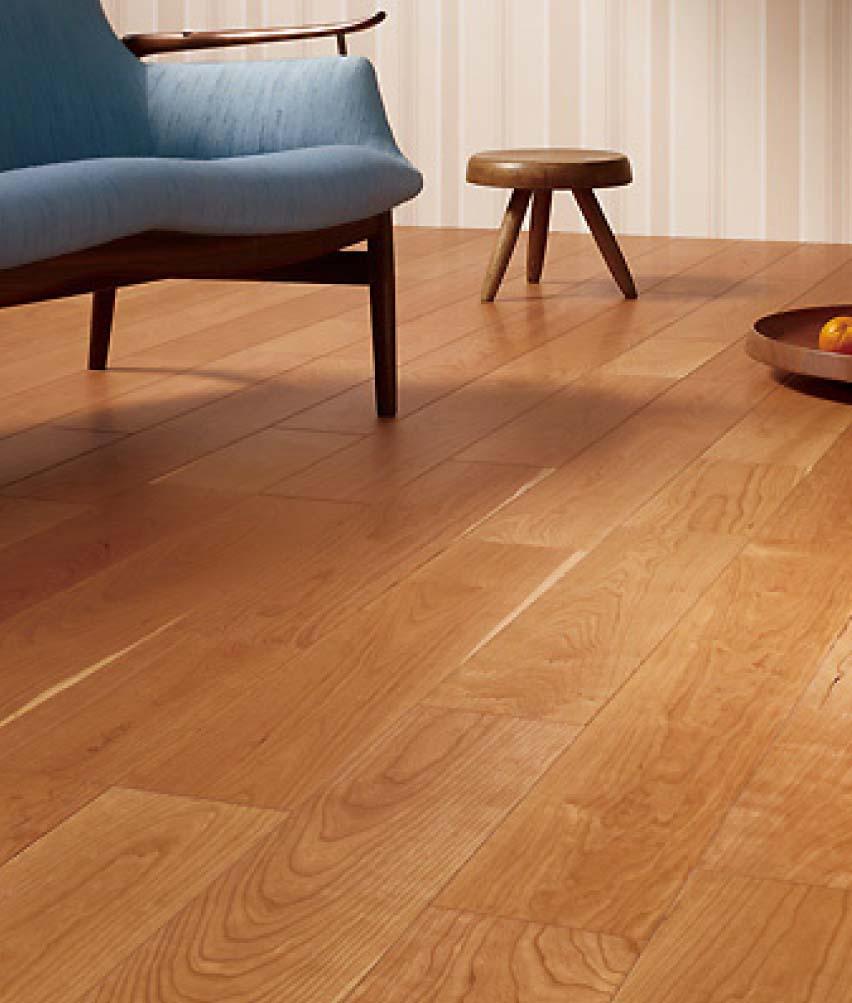 Give the flavor of natural wood unique, Veneer flooring warm. Security equipment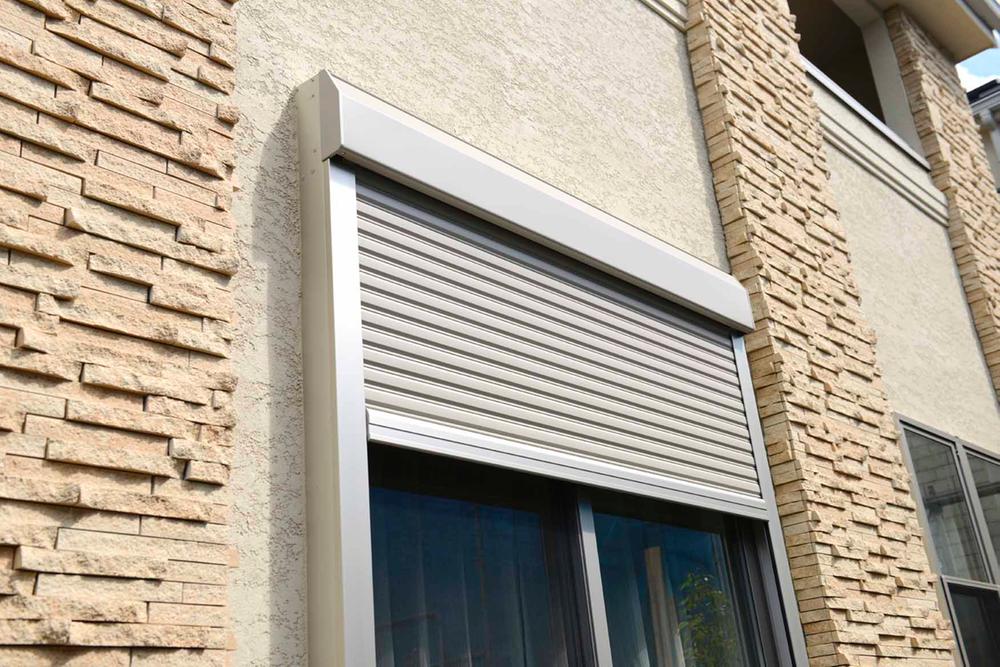 The sweep-out windows of the first floor is equipped with a motorized shutter that combines the security of the height and ease of use. 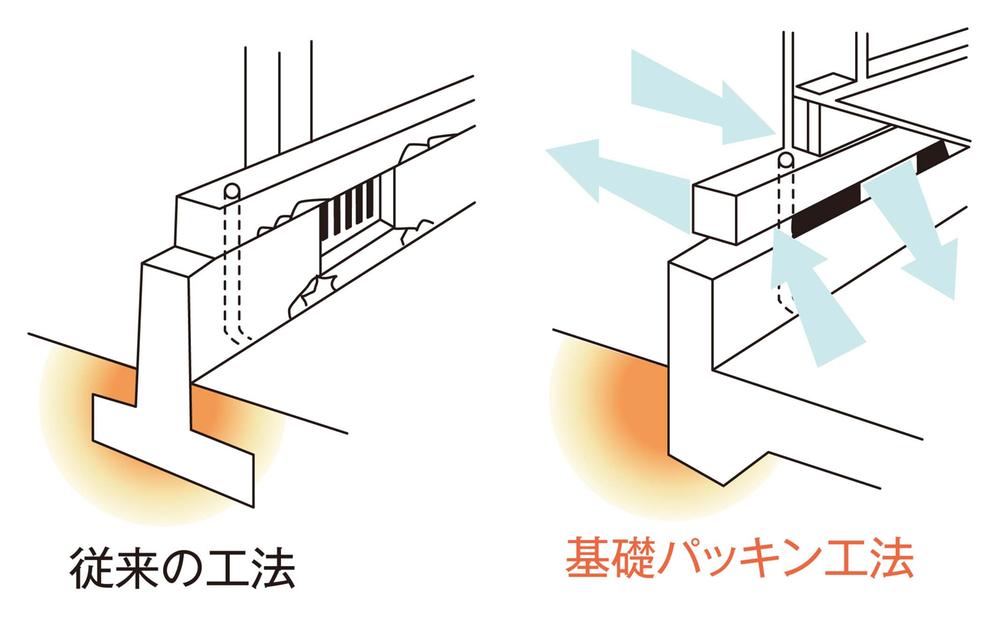 Construction ・ Construction method ・ specification 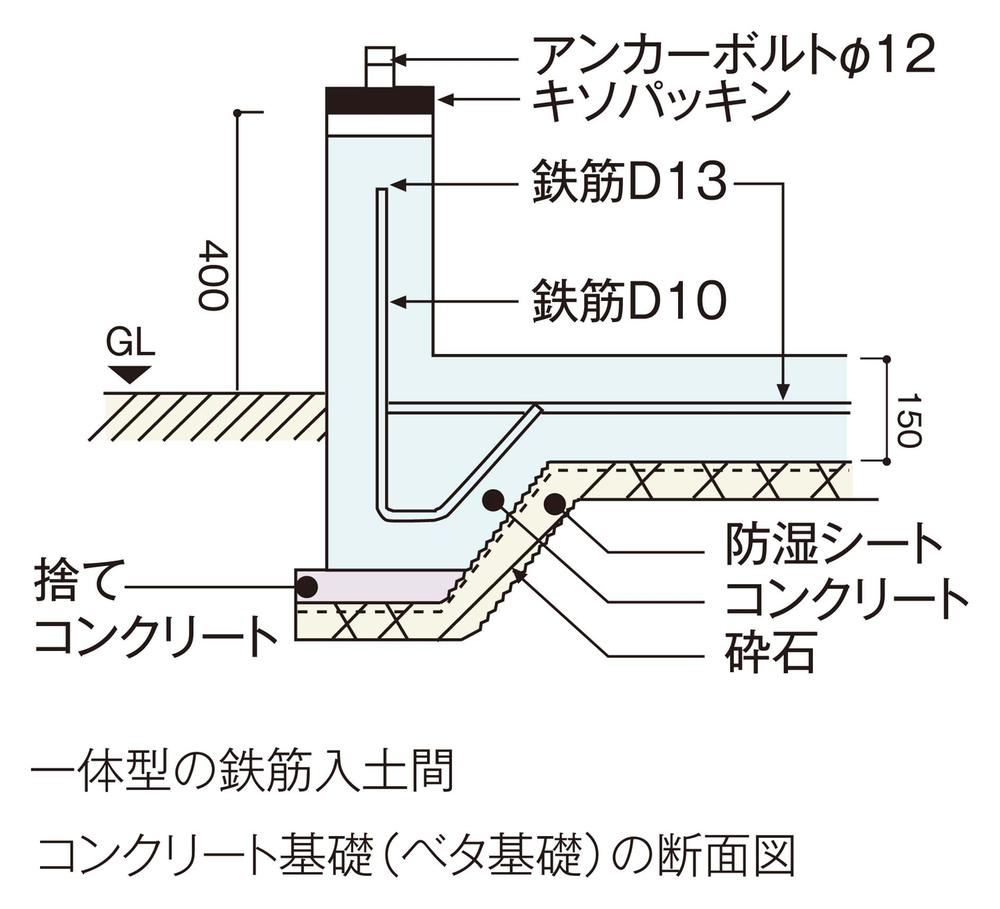 Construction ・ Construction method ・ specification 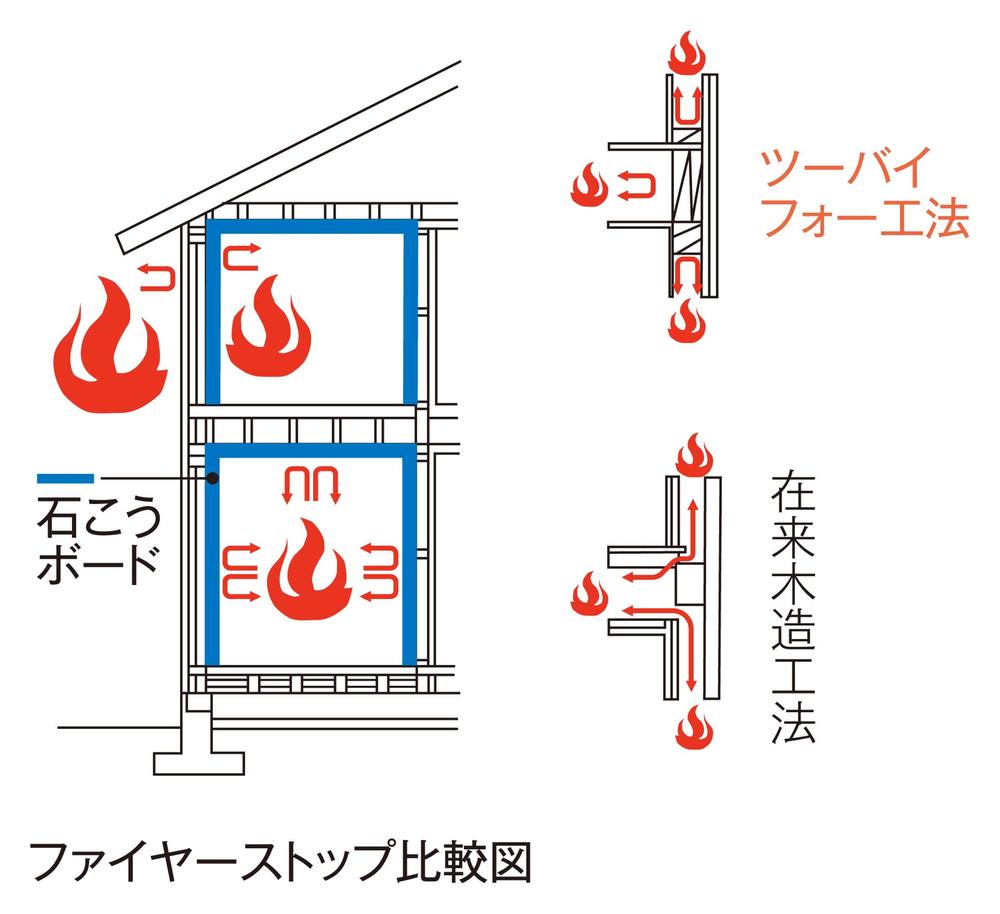 Construction ・ Construction method ・ specification 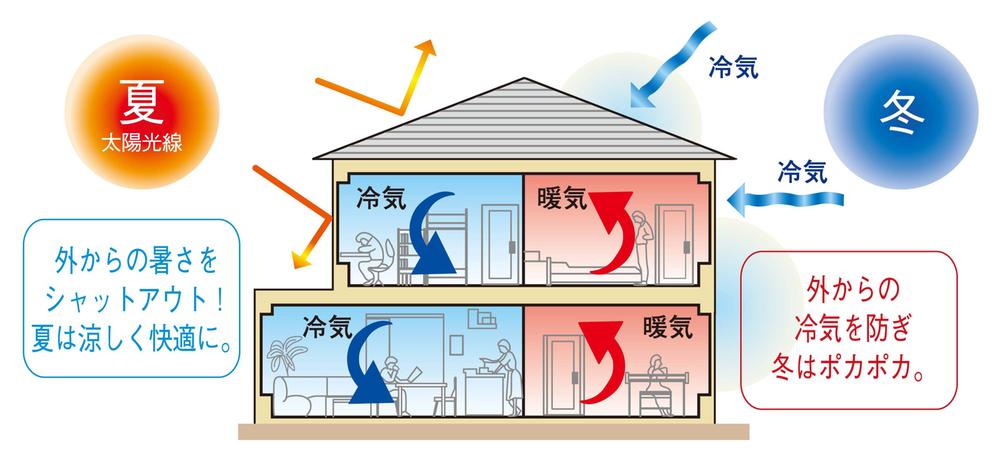 Construction ・ Construction method ・ specification 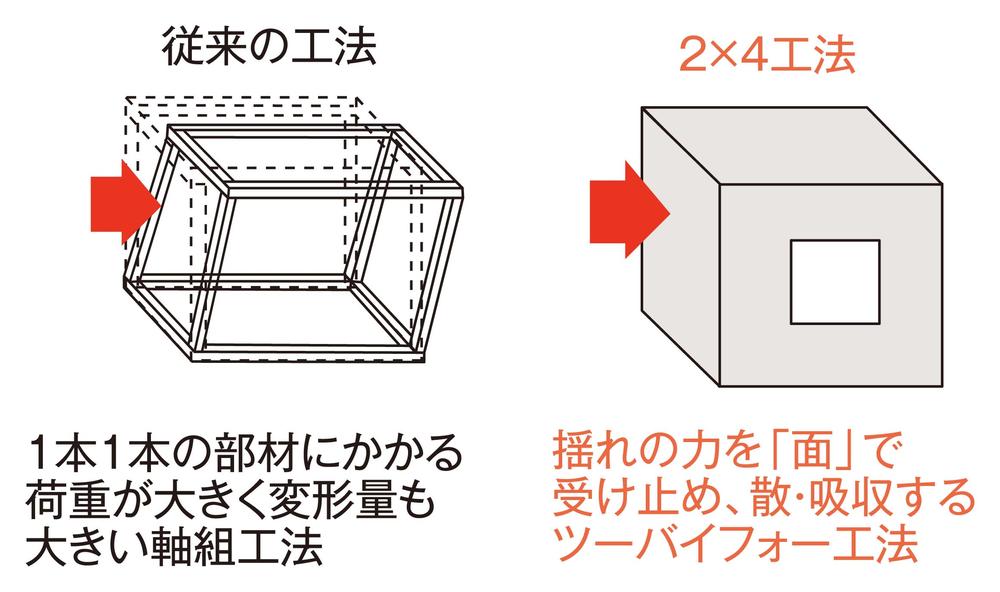 Construction ・ Construction method ・ specification 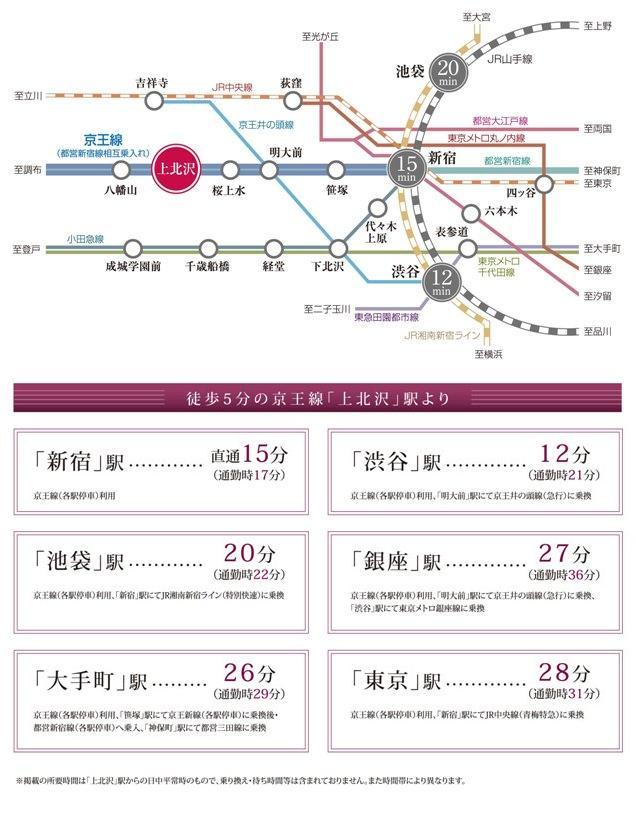 route map Local guide map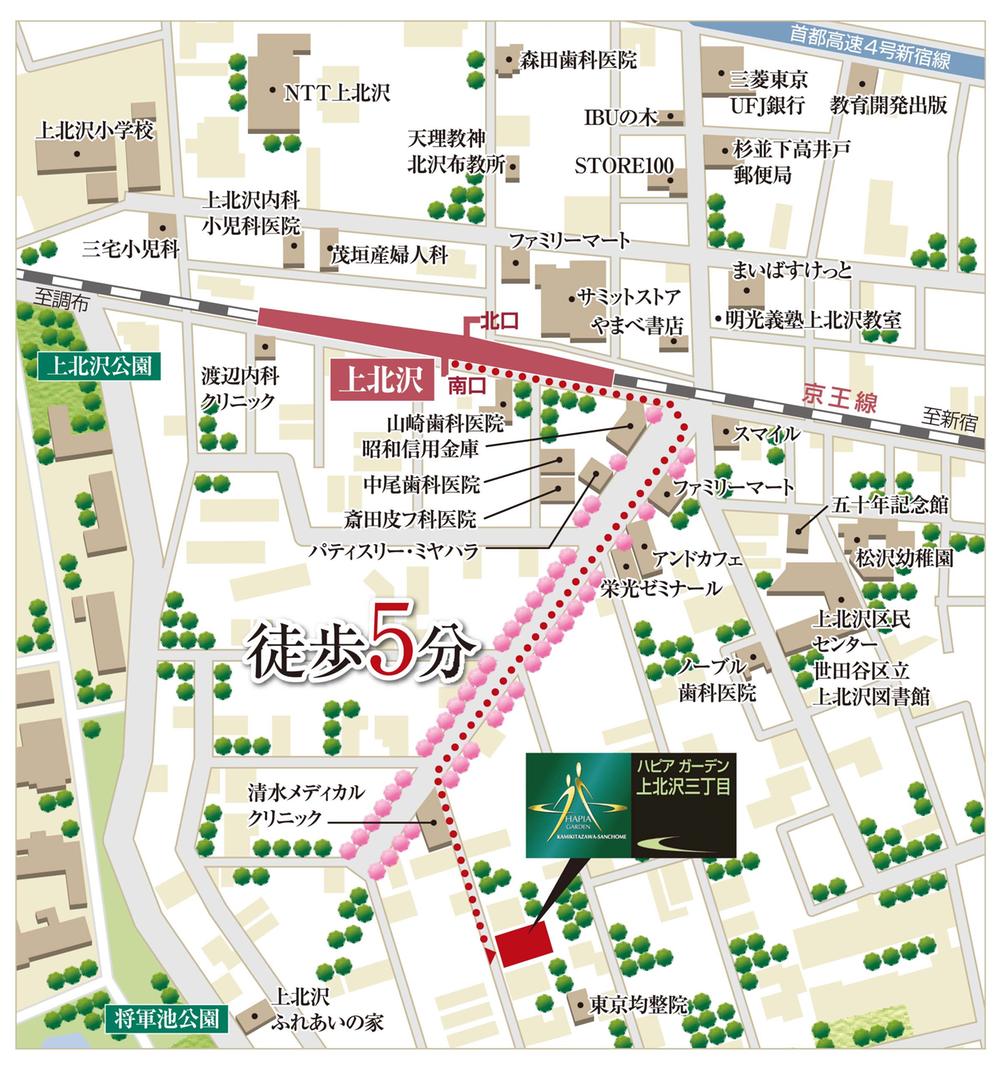 "Kamikitazawa" station walk 5 minutes. Setagaya hundred in the cherry trees Street was selected also Jing calm streets 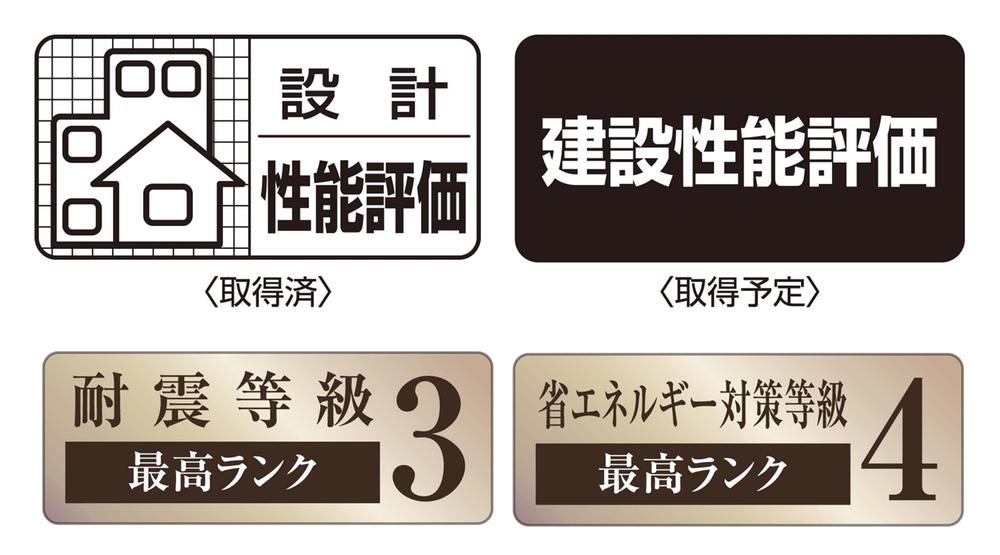 Construction ・ Construction method ・ specification 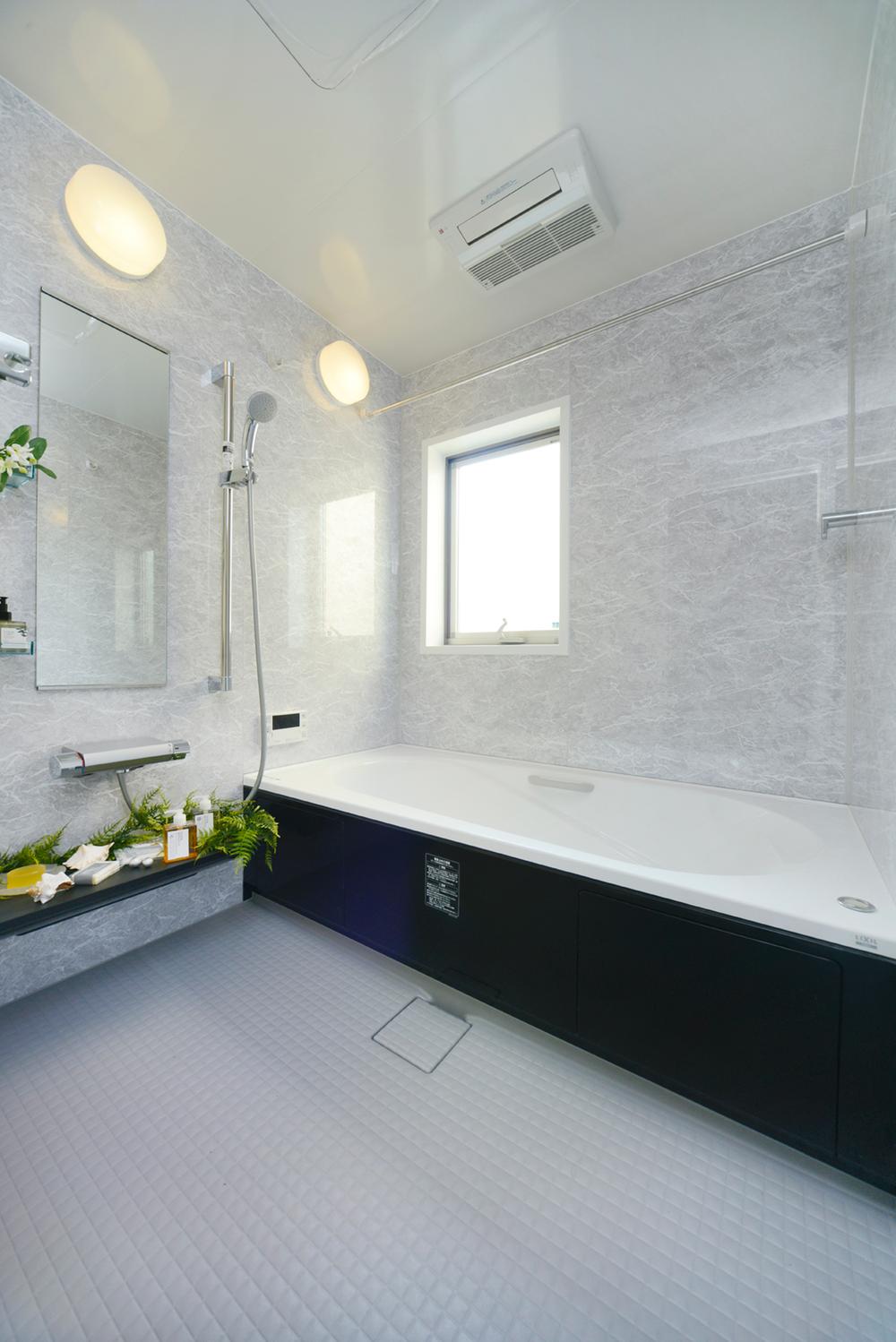 Bathroom 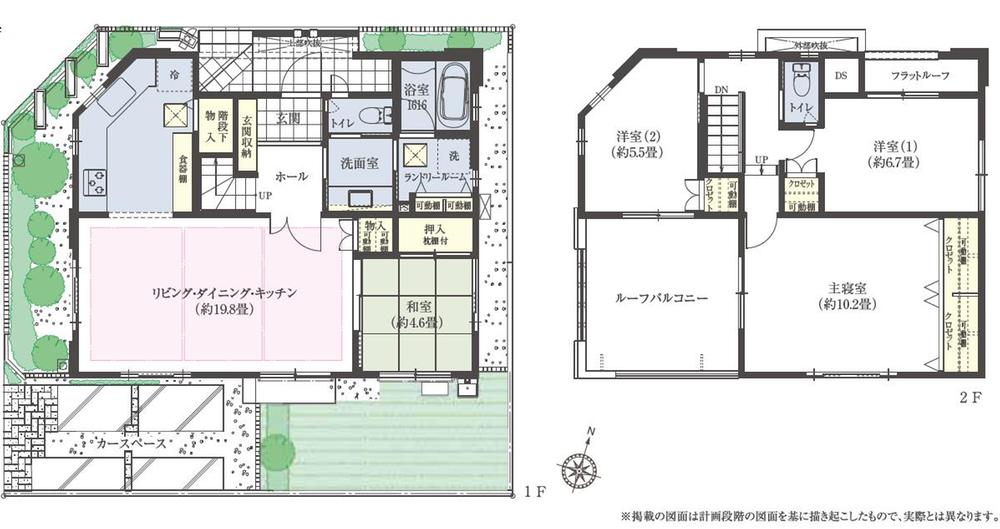 Floor plan Streets around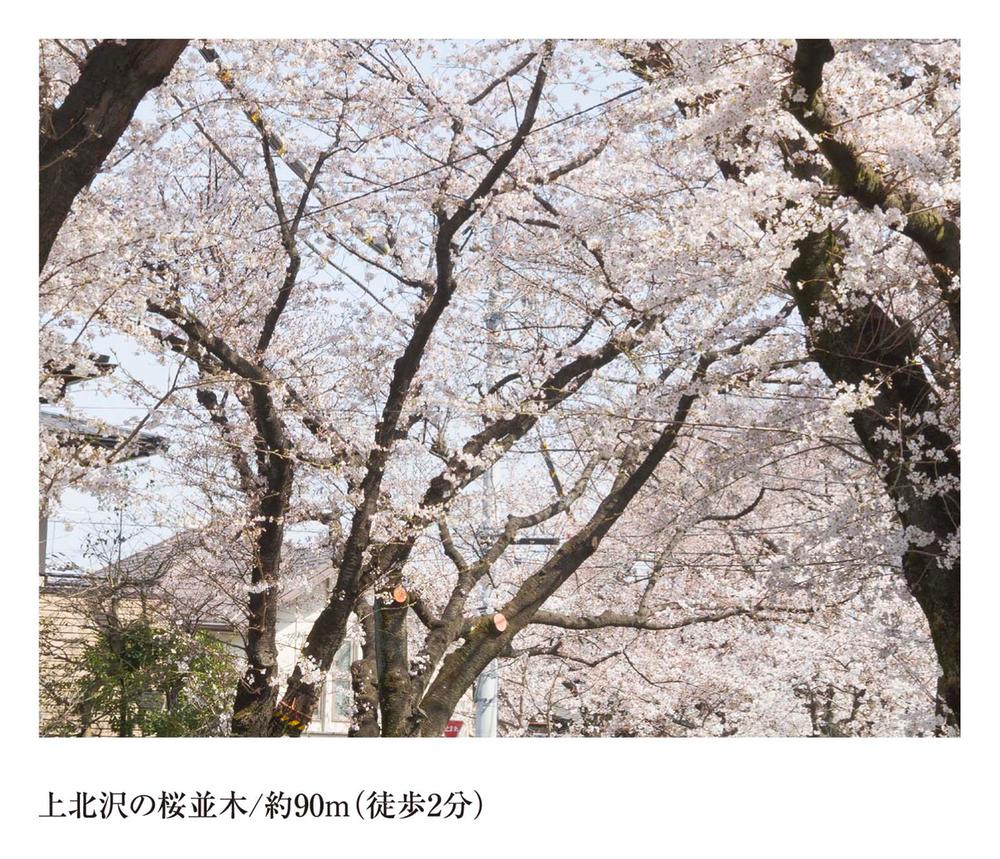 Until the cherry trees 90m 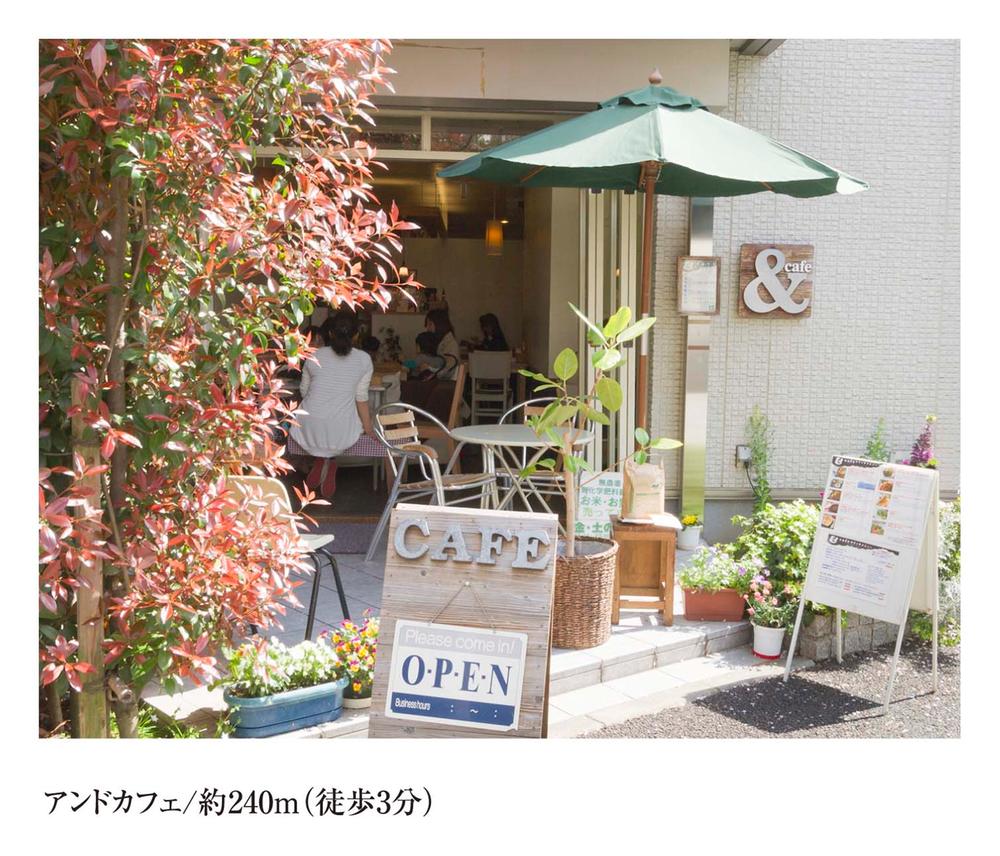 Until and Cafe 240m 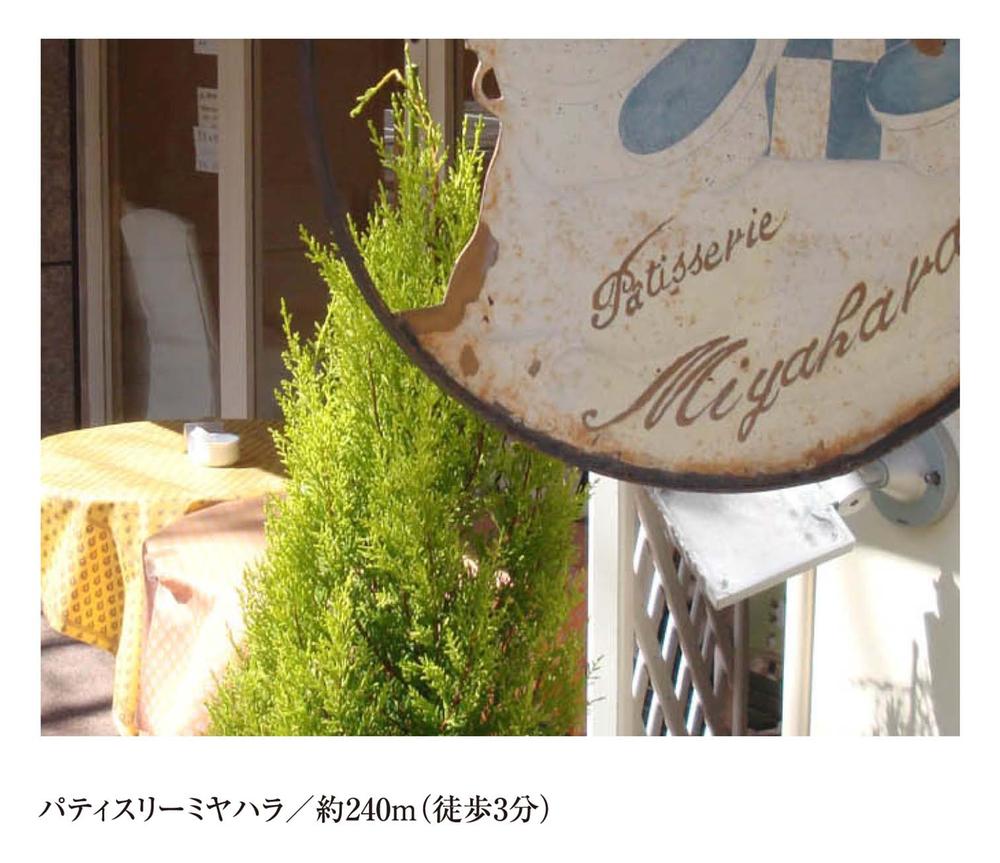 240m until patisserie Miyahara Security equipment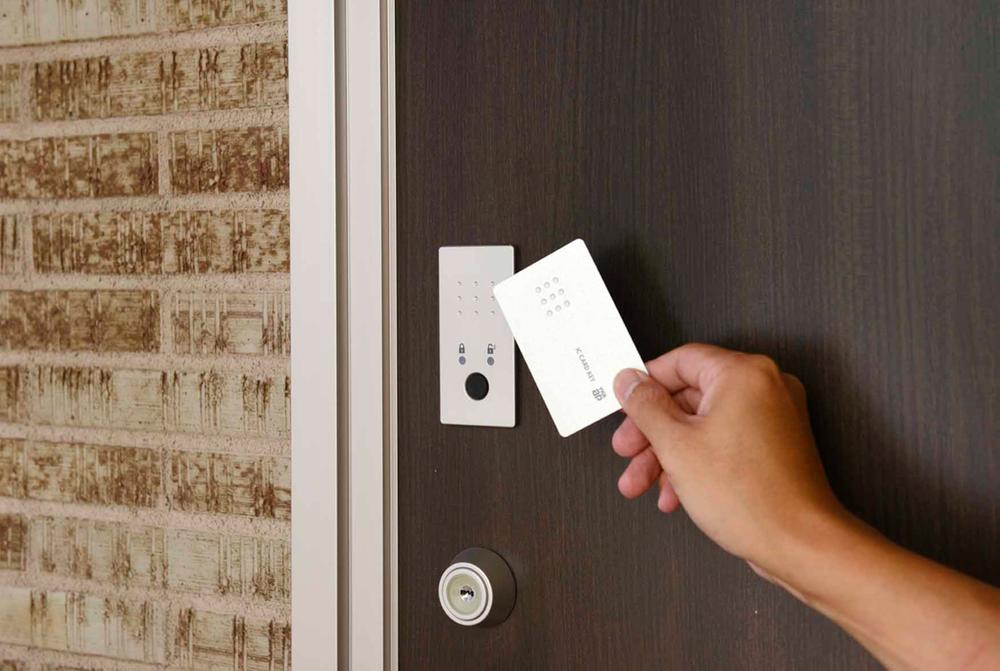 Adopt a card key of the IC chip built. Press the button as it only touches on the card, You can easily use to the elderly from children. Other Equipment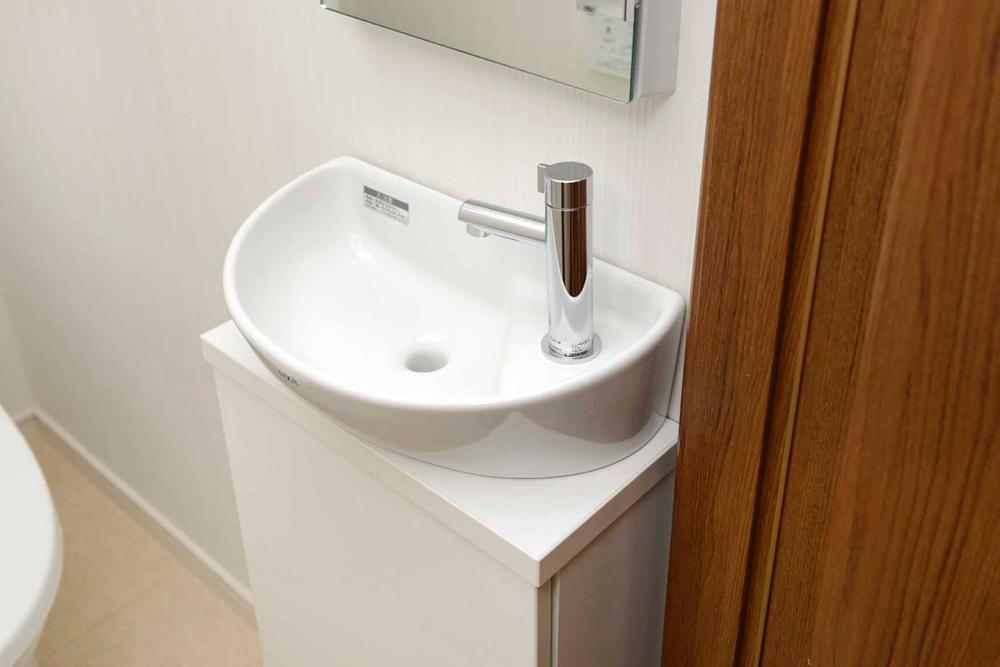 It established a highly functional hand washing counter to the toilet. It will produce the clean up a notch. (Part dwelling unit) The entire compartment Figure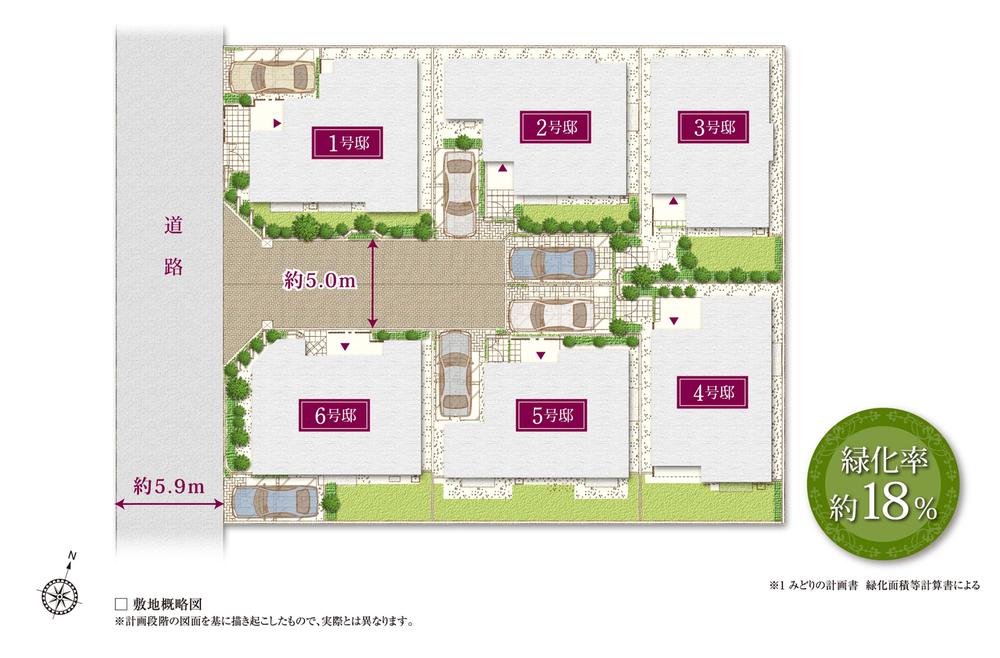 To clear a site of all sections 120m2 than, It summarizes the magnificent 6 House. Park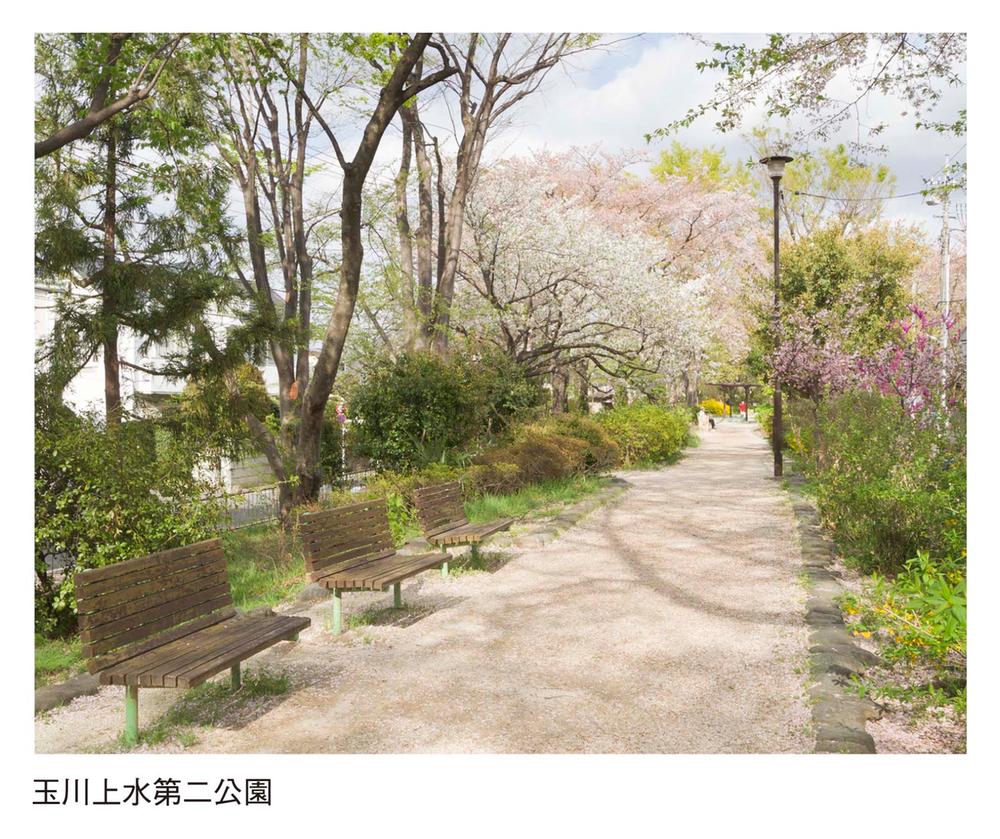 Tamagawa 680m to the second park 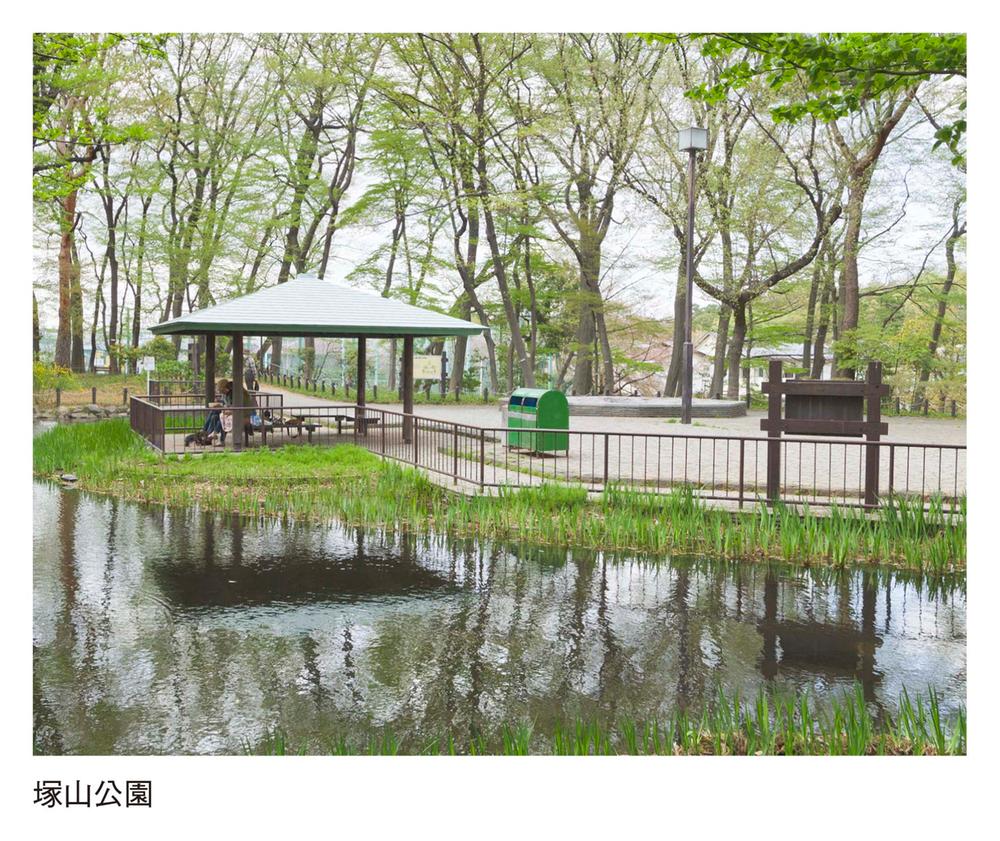 1150m to Tsukayama park Location | |||||||||||||||||||||||||||||||||||||||||||||||||||||||||||||||||||||||||||||||||||||||