New Homes » Kanto » Tokyo » Setagaya
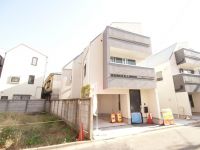 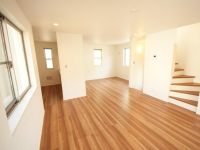
| | Setagaya-ku, Tokyo 東京都世田谷区 |
| Keio Line "Roka park" walk 7 minutes 京王線「芦花公園」歩7分 |
| Shaping land facing the road on the west side 5M. Spacious LDK goodness and 19 Pledge of access to the station that the two stops within 10 minutes is attractive. Because of the location that easy to get to Koshu Kaido, Will also be conveniently located car. 西側5Mの道路に面する整形地。2駅が10分以内という駅までのアクセスの良さと19帖の広々としたLDKが魅力的です。甲州街道にも出やすい立地の為、お車も便利な立地となります。 |
| Corresponding to the flat-35S, Pre-ground survey, Year Available, LDK18 tatami mats or more, Energy-saving water heaters, Super close, System kitchen, Yang per good, All room storage, Flat to the station, A quiet residential area, Around traffic fewer, Face-to-face kitchen, 3 face lighting, Barrier-free, Toilet 2 places, Bathroom 1 tsubo or more, 2 or more sides balcony, Double-glazing, Warm water washing toilet seat, The window in the bathroom, Leafy residential area, Ventilation good, All living room flooring, Good view, Three-story or more, Living stairs, City gas, Flat terrain フラット35Sに対応、地盤調査済、年内入居可、LDK18畳以上、省エネ給湯器、スーパーが近い、システムキッチン、陽当り良好、全居室収納、駅まで平坦、閑静な住宅地、周辺交通量少なめ、対面式キッチン、3面採光、バリアフリー、トイレ2ヶ所、浴室1坪以上、2面以上バルコニー、複層ガラス、温水洗浄便座、浴室に窓、緑豊かな住宅地、通風良好、全居室フローリング、眺望良好、3階建以上、リビング階段、都市ガス、平坦地 |
Features pickup 特徴ピックアップ | | Corresponding to the flat-35S / Pre-ground survey / Year Available / LDK18 tatami mats or more / Energy-saving water heaters / Super close / System kitchen / Yang per good / All room storage / Flat to the station / A quiet residential area / Around traffic fewer / Face-to-face kitchen / 3 face lighting / Barrier-free / Toilet 2 places / Bathroom 1 tsubo or more / 2 or more sides balcony / Double-glazing / Warm water washing toilet seat / The window in the bathroom / Leafy residential area / Ventilation good / All living room flooring / Good view / Three-story or more / Living stairs / City gas / Flat terrain フラット35Sに対応 /地盤調査済 /年内入居可 /LDK18畳以上 /省エネ給湯器 /スーパーが近い /システムキッチン /陽当り良好 /全居室収納 /駅まで平坦 /閑静な住宅地 /周辺交通量少なめ /対面式キッチン /3面採光 /バリアフリー /トイレ2ヶ所 /浴室1坪以上 /2面以上バルコニー /複層ガラス /温水洗浄便座 /浴室に窓 /緑豊かな住宅地 /通風良好 /全居室フローリング /眺望良好 /3階建以上 /リビング階段 /都市ガス /平坦地 | Price 価格 | | 51,800,000 yen 5180万円 | Floor plan 間取り | | 3LDK 3LDK | Units sold 販売戸数 | | 1 units 1戸 | Total units 総戸数 | | 1 units 1戸 | Land area 土地面積 | | 55.75 sq m (16.86 tsubo) (measured) 55.75m2(16.86坪)(実測) | Building area 建物面積 | | 95.58 sq m (28.91 tsubo) (measured) 95.58m2(28.91坪)(実測) | Driveway burden-road 私道負担・道路 | | Nothing, West 5m width 無、西5m幅 | Completion date 完成時期(築年月) | | September 2013 2013年9月 | Address 住所 | | Setagaya-ku, Tokyo Minamikarasuyama 3 東京都世田谷区南烏山3 | Traffic 交通 | | Keio Line "Roka park" walk 7 minutes
Keio Line "Osan Chitose" walk 10 minutes
Keio Line "Hachimanyama" walk 14 minutes 京王線「芦花公園」歩7分
京王線「千歳烏山」歩10分
京王線「八幡山」歩14分
| Related links 関連リンク | | [Related Sites of this company] 【この会社の関連サイト】 | Person in charge 担当者より | | Rep Tashiro Tomomi Age: 20 Daigyokai Experience: 4 years property is important to be seen in practice. Although the "difficult also preview because quite busy.", No one can buy without looking. Anything, please contact us so we work hard every day to gain access to the place itchy customers'. 担当者田代 知巳年齢:20代業界経験:4年物件は実際にみる事が大事です。「なかなか忙しいから内覧も難しい」とはいえ、見ないで買える人はいません。お客様のかゆい所に手が届くように日々頑張っておりますので何でもご相談下さい。 | Contact お問い合せ先 | | TEL: 0800-603-1478 [Toll free] mobile phone ・ Also available from PHS
Caller ID is not notified
Please contact the "saw SUUMO (Sumo)"
If it does not lead, If the real estate company TEL:0800-603-1478【通話料無料】携帯電話・PHSからもご利用いただけます
発信者番号は通知されません
「SUUMO(スーモ)を見た」と問い合わせください
つながらない方、不動産会社の方は
| Building coverage, floor area ratio 建ぺい率・容積率 | | 60% ・ 200% 60%・200% | Time residents 入居時期 | | Consultation 相談 | Land of the right form 土地の権利形態 | | Ownership 所有権 | Structure and method of construction 構造・工法 | | Wooden three-story 木造3階建 | Overview and notices その他概要・特記事項 | | Contact: Tashiro Tomomi, Facilities: Public Water Supply, This sewage, City gas, Building confirmation number: No. GEA1311-10213, Parking: car space 担当者:田代 知巳、設備:公営水道、本下水、都市ガス、建築確認番号:GEA1311-10213号、駐車場:カースペース | Company profile 会社概要 | | <Mediation> Governor of Tokyo (7) No. 050593 (Corporation) Tokyo Metropolitan Government Building Lots and Buildings Transaction Business Association (Corporation) metropolitan area real estate Fair Trade Council member Shokusan best Inquiries center best home of (stock) Yubinbango180-0004 Musashino-shi, Tokyo Kichijojihon cho 1-17-12 Kichijoji Central second floor <仲介>東京都知事(7)第050593号(公社)東京都宅地建物取引業協会会員 (公社)首都圏不動産公正取引協議会加盟殖産のベストお問い合わせ窓口中央ベストホーム(株)〒180-0004 東京都武蔵野市吉祥寺本町1-17-12 吉祥寺セントラル2階 |
Local appearance photo現地外観写真 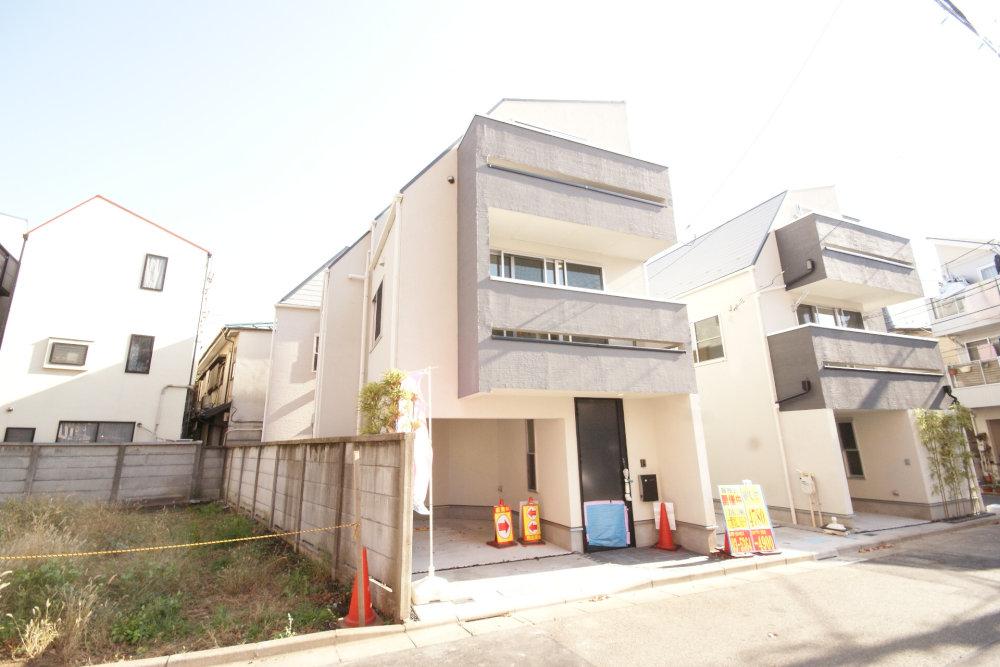 Newly built single-family Setagaya Minamikarasuyama 3-chome. It will be limited to 1 building. That it has completed building, You can preview any time. Keio Line "Roka park" station 7-minute walk, It is a good location of "Osan Chitose" station a 10-minute walk. Please have a look once.
世田谷区南烏山3丁目の新築戸建。限定1棟になります。建物完成しましたので、いつでも内覧することが出来ます。京王線「芦花公園」駅徒歩7分、「千歳烏山」駅徒歩10分の好立地です。是非一度御覧ください。
Livingリビング 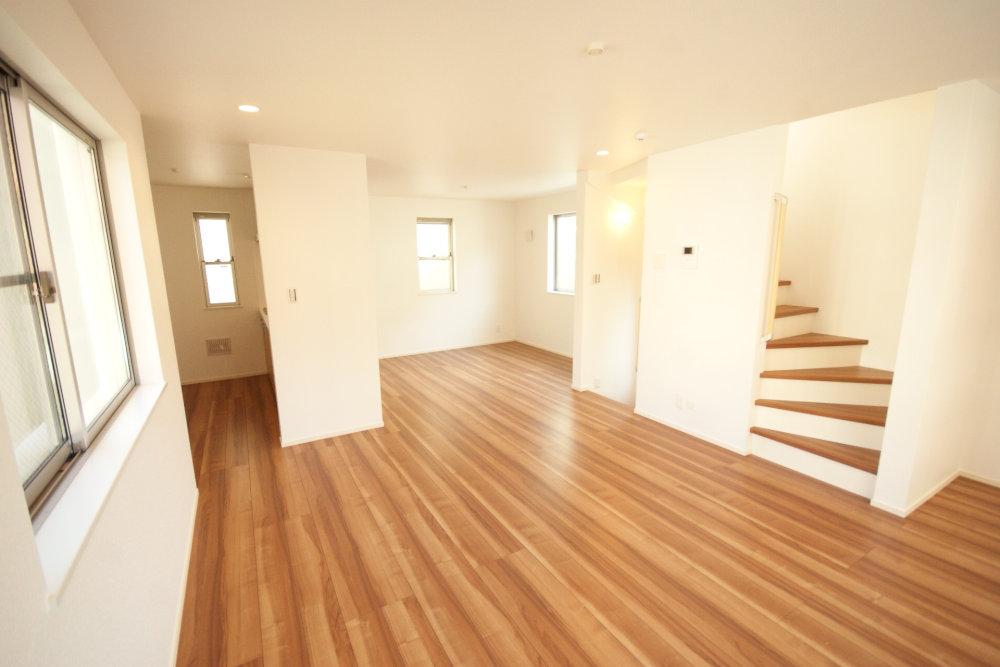 Living is located spacious 19 Pledge.
リビングは広々19帖ございます。
Kitchenキッチン 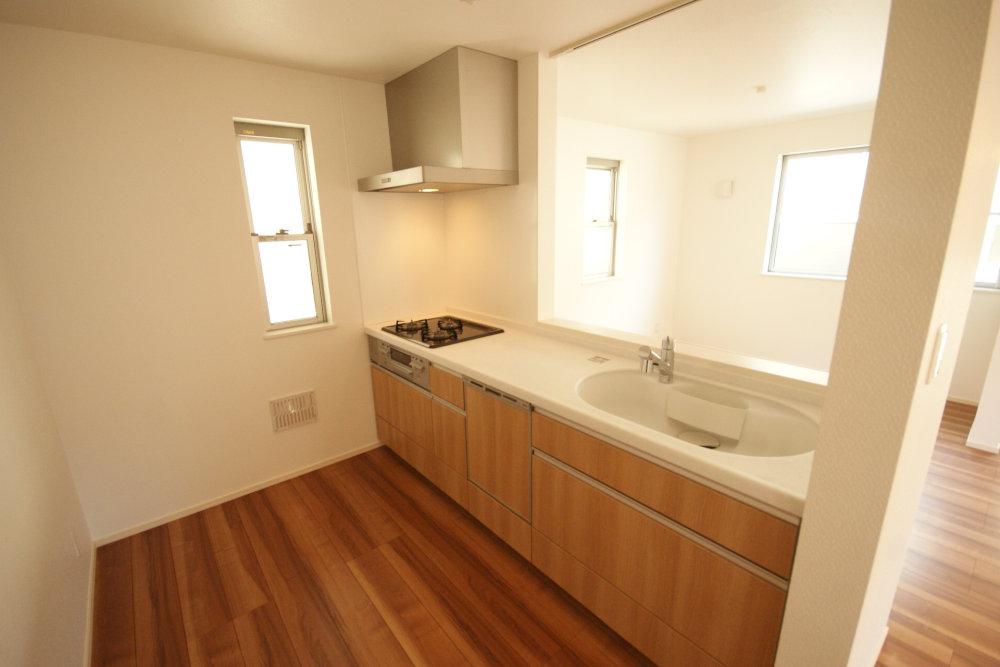 It is a kitchen space that housework is fun.
家事が楽しくなるキッチンスペースです。
Floor plan間取り図 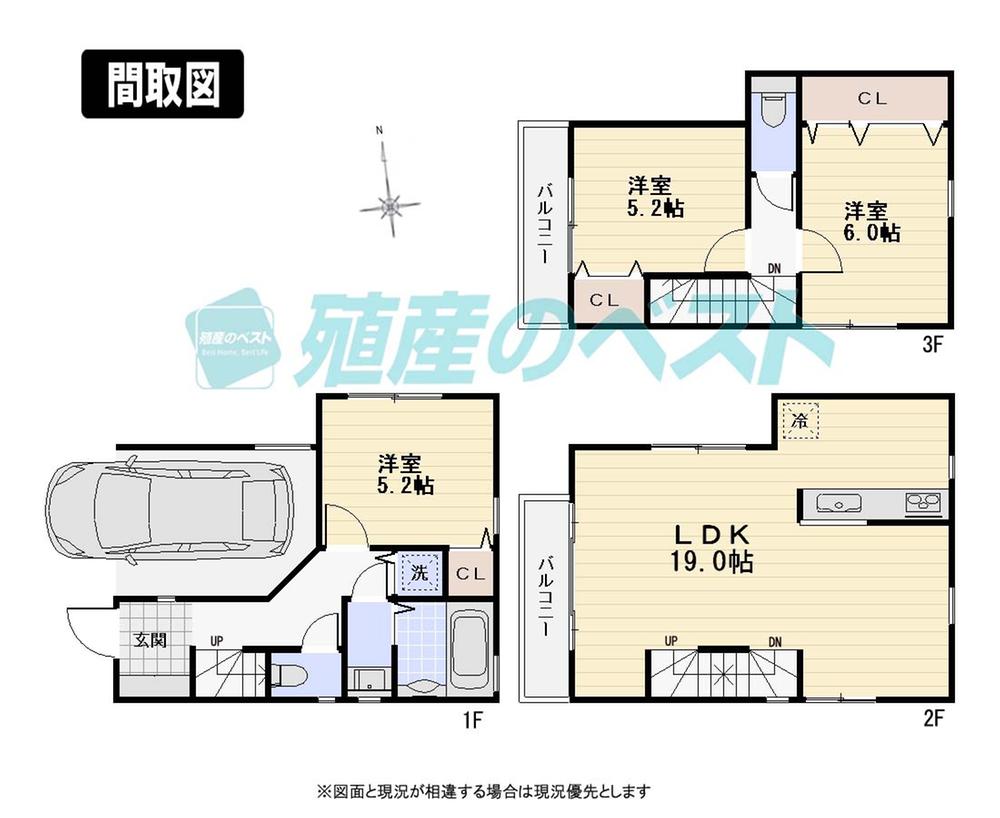 51,800,000 yen, 3LDK, Land area 55.75 sq m , Building area 95.58 sq m
5180万円、3LDK、土地面積55.75m2、建物面積95.58m2
Livingリビング 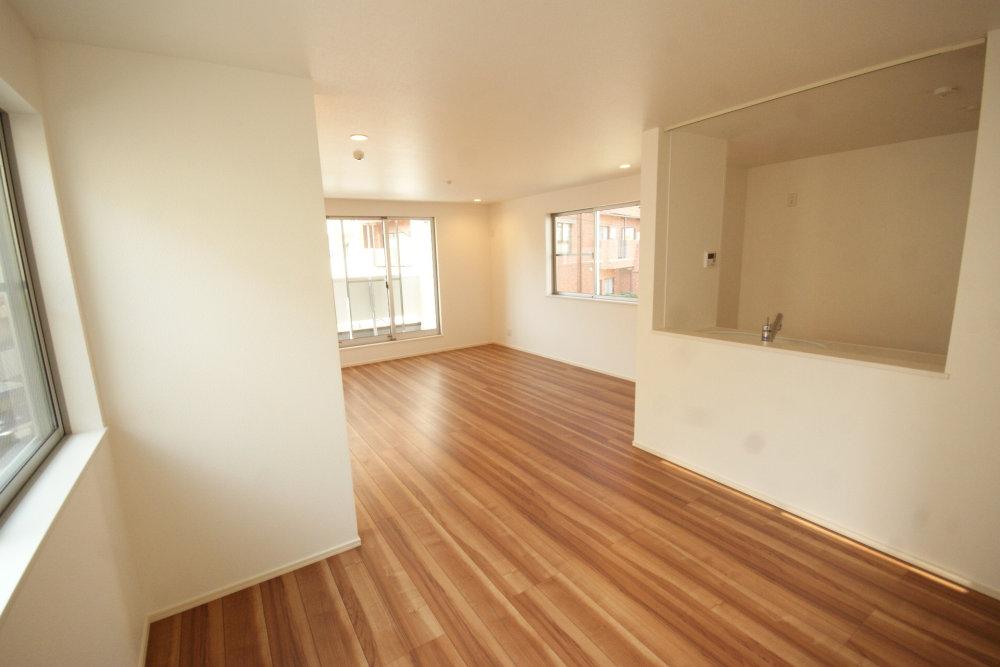 It will be a popular face-to-face.
人気の対面式になります。
Bathroom浴室 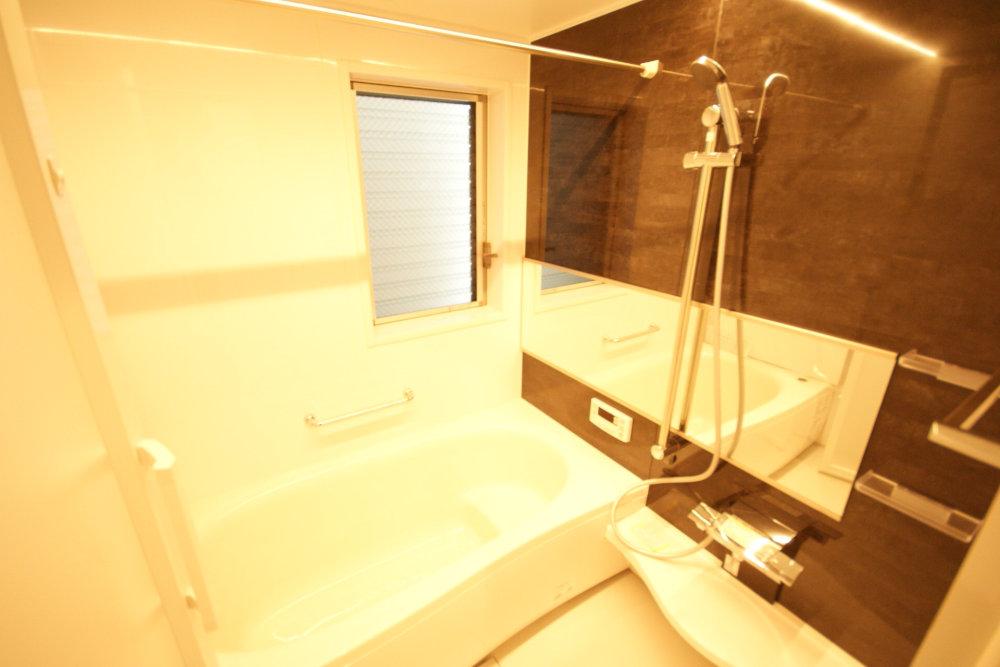 Is a bathroom heal daily fatigue.
日々の疲れを癒してくれる浴室です。
Non-living roomリビング以外の居室 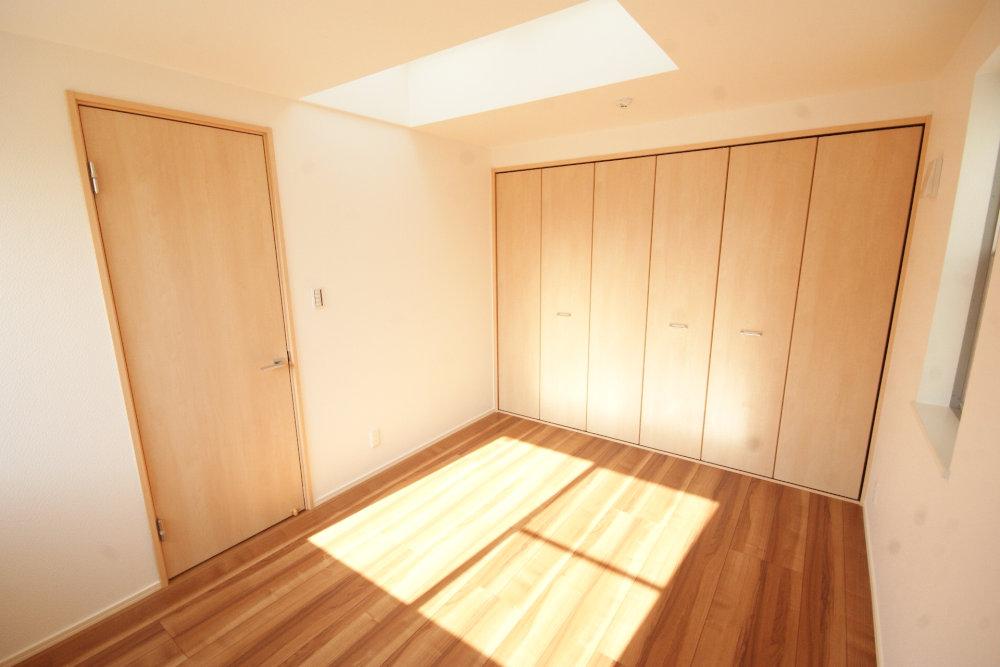 Each room is equipped with storage.
各居室には収納付きです。
Entrance玄関 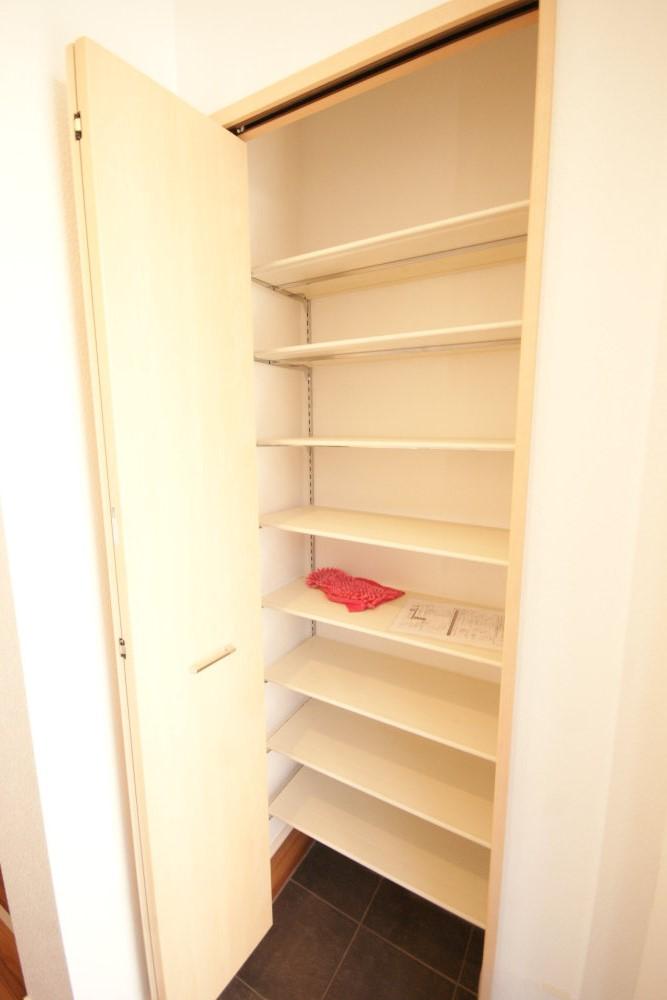 It will be at the door of the storage. Storage of shoes Please leave.
玄関の収納になります。靴の収納はお任せ下さい。
Wash basin, toilet洗面台・洗面所 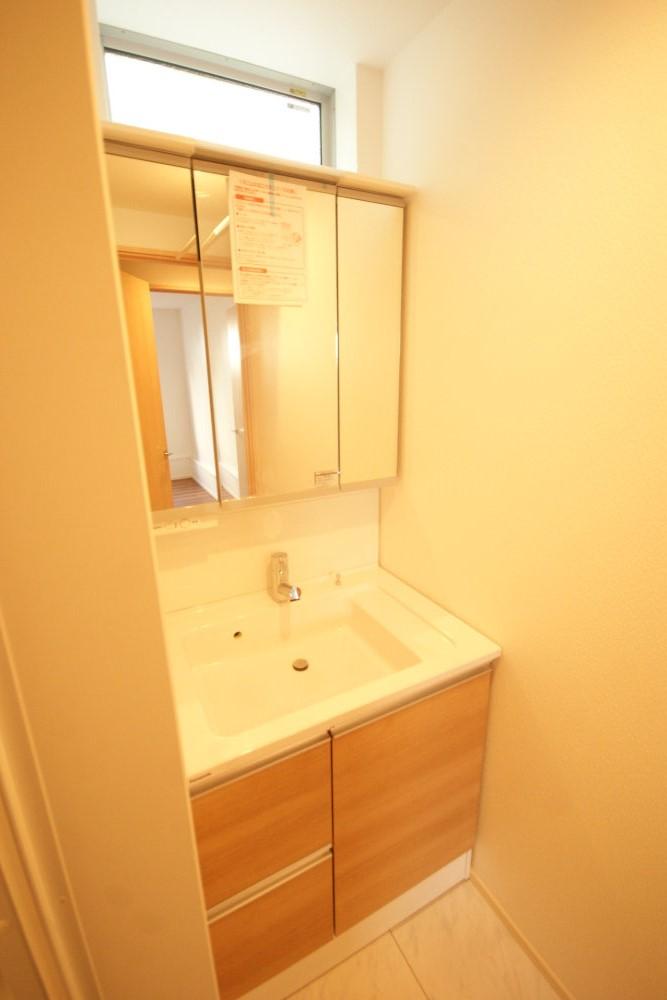 Shampoo is Dresser washbasin.
シャンプードレッサー付き洗面台です。
Receipt収納 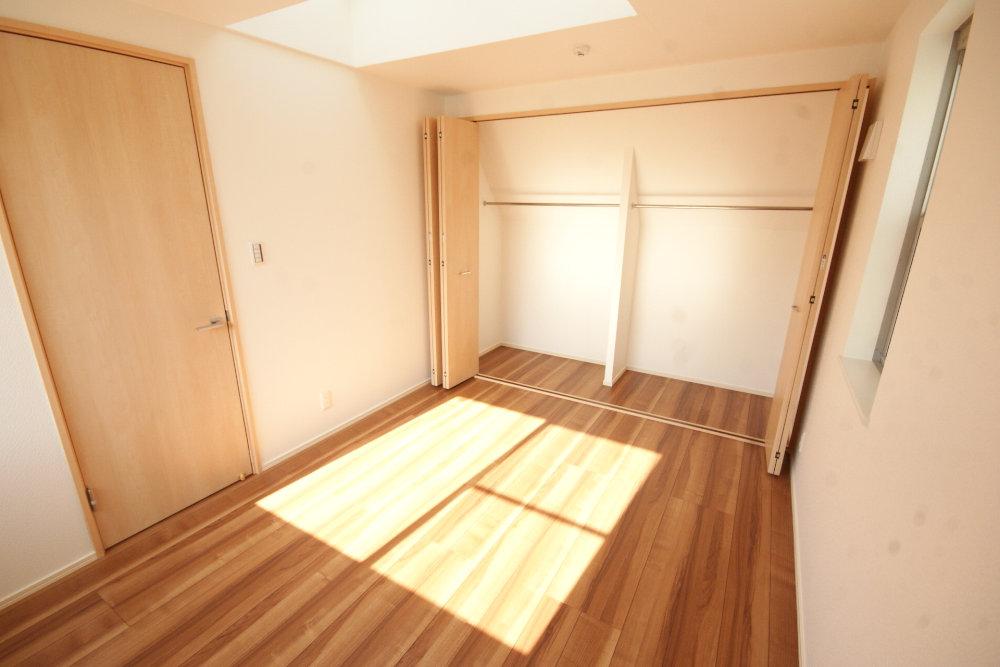 Bright living room.
明るい居室。
Toiletトイレ 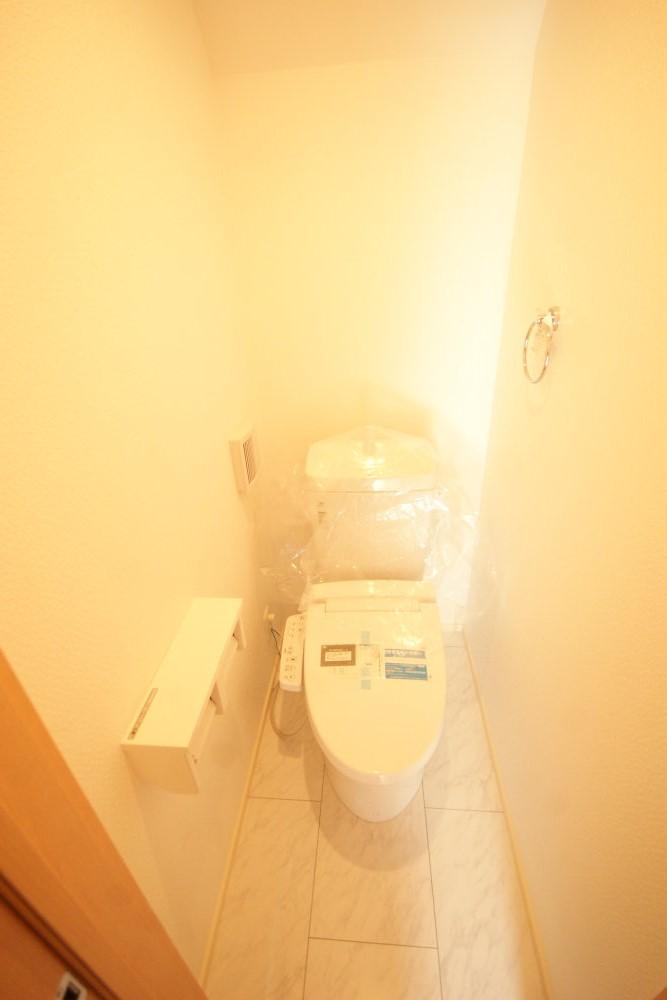 It will bidet with toilet.
ウォシュレット付きトイレになります。
Local photos, including front road前面道路含む現地写真 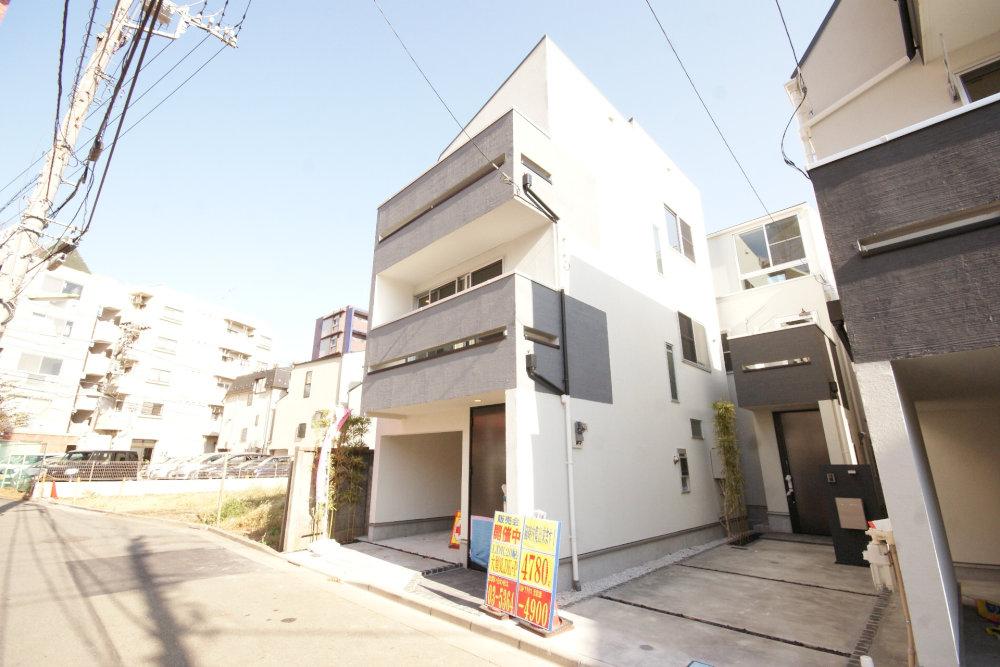 Front road without car street, Small children is also safe.
前面道路は車通りもなく、小さなお子様も安心です。
Balconyバルコニー 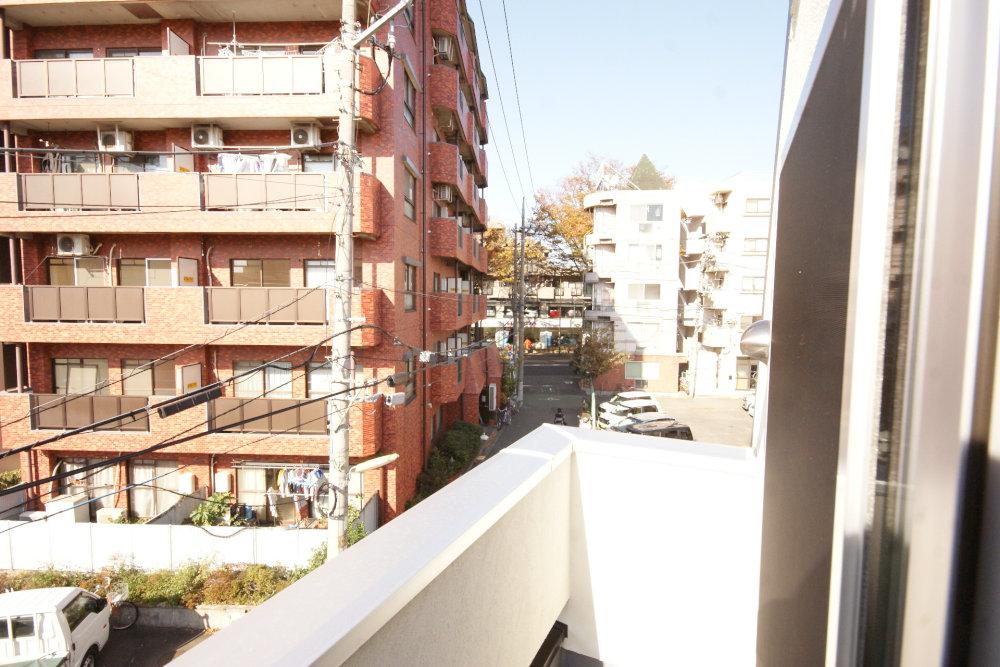 Balcony is situated dihedral.
バルコニーは二面ございます。
Shopping centreショッピングセンター 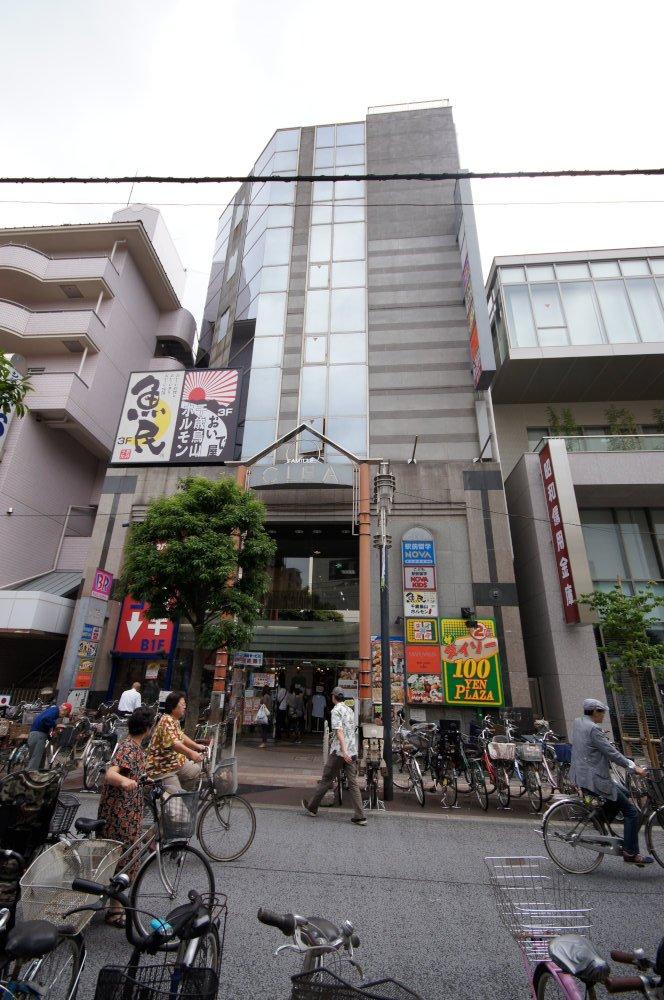 Until Claireville 701m
クレアビルまで701m
View photos from the dwelling unit住戸からの眺望写真 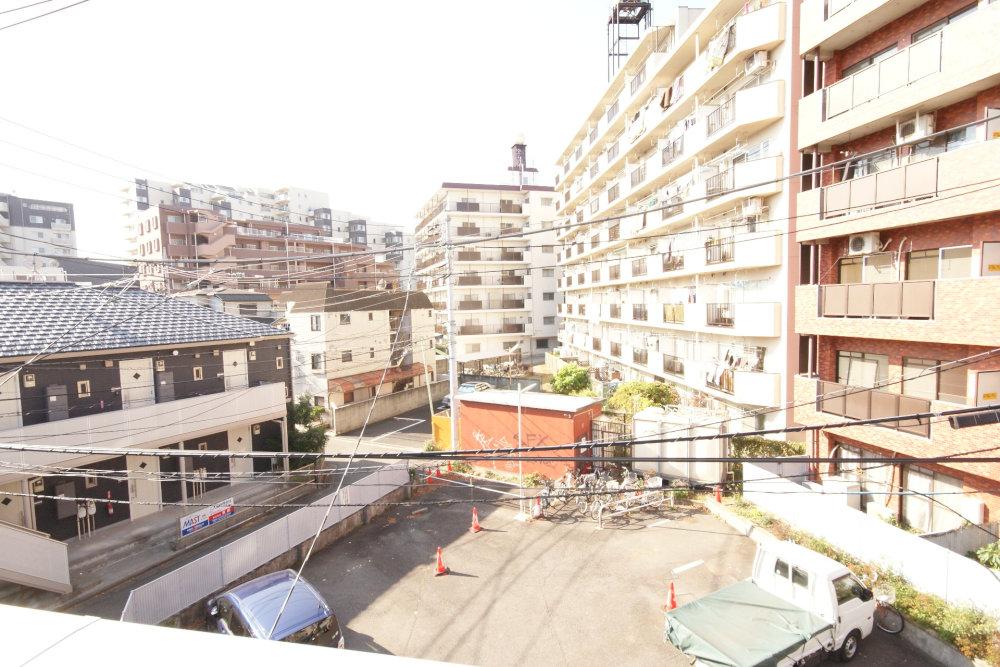 View is good.
眺望良好です。
Non-living roomリビング以外の居室 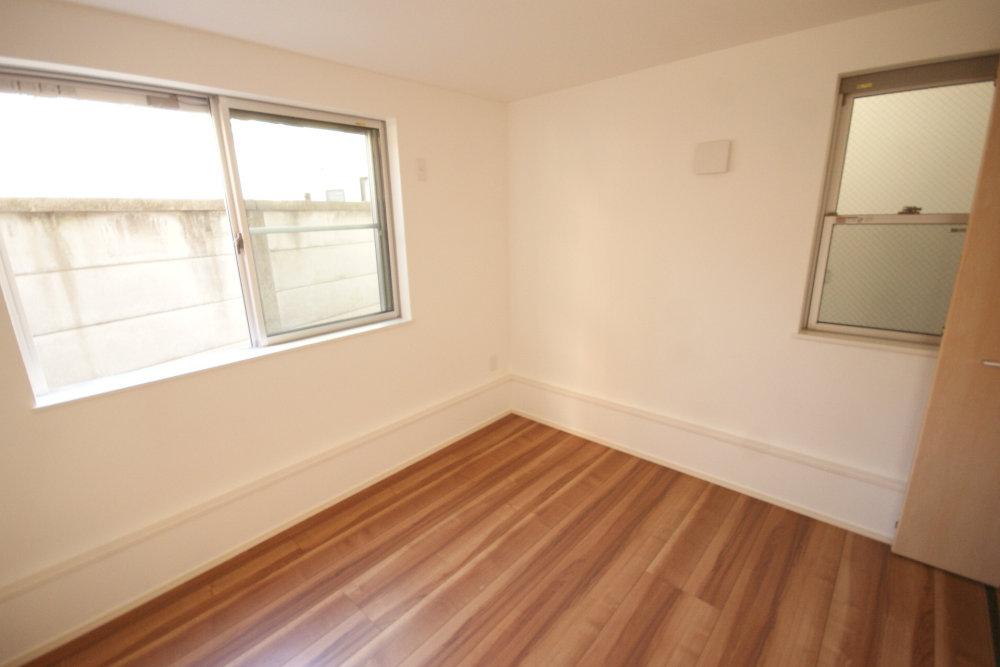 Is room.
居室です。
Entrance玄関 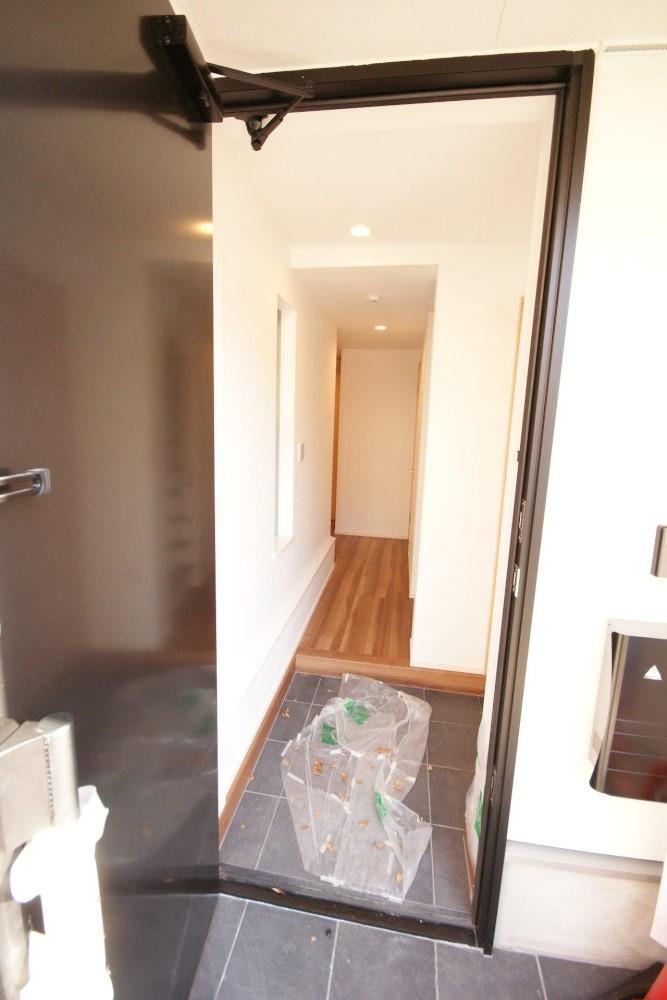 It will be at the door.
玄関になります。
Local photos, including front road前面道路含む現地写真 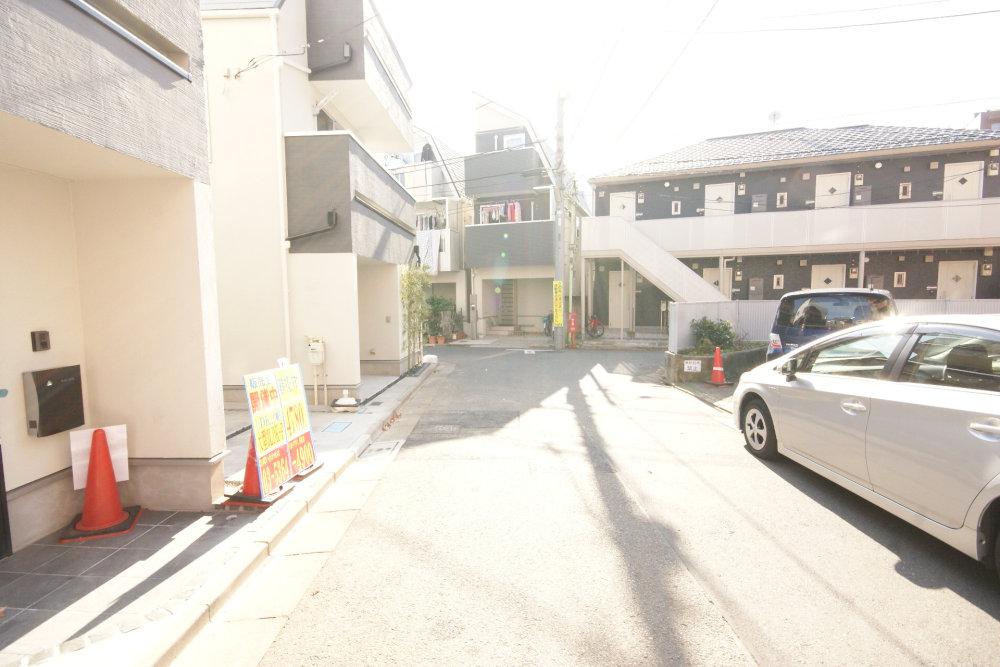 Front road is spacious 5m. And out of the car is also a breeze.
前面道路は広々5m。お車の出し入れも楽々です。
Supermarketスーパー 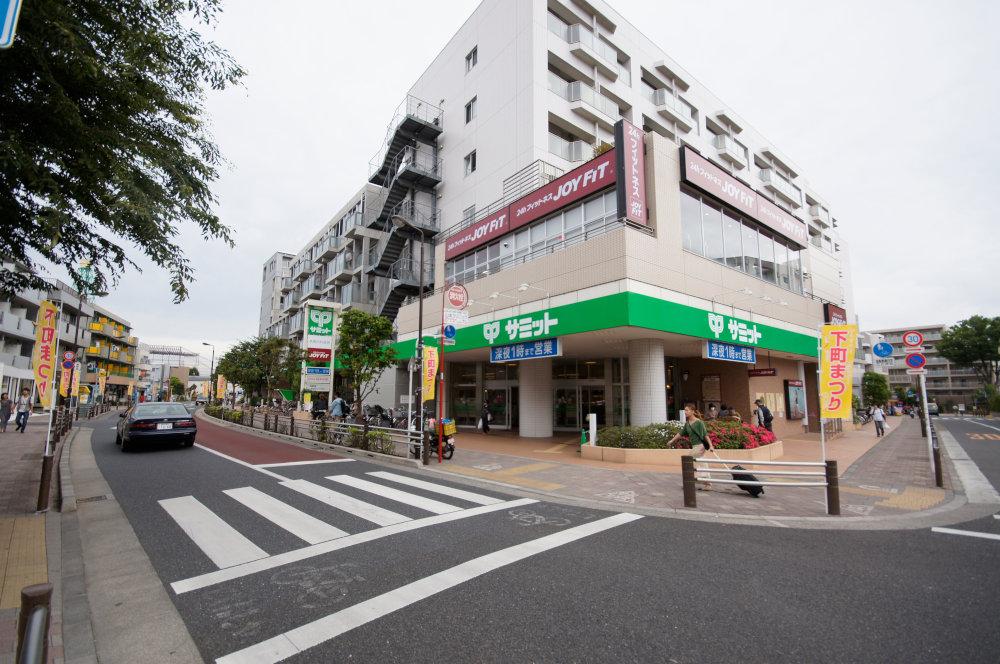 444m until the Summit store Roka park Ekimae
サミットストア芦花公園駅前店まで444m
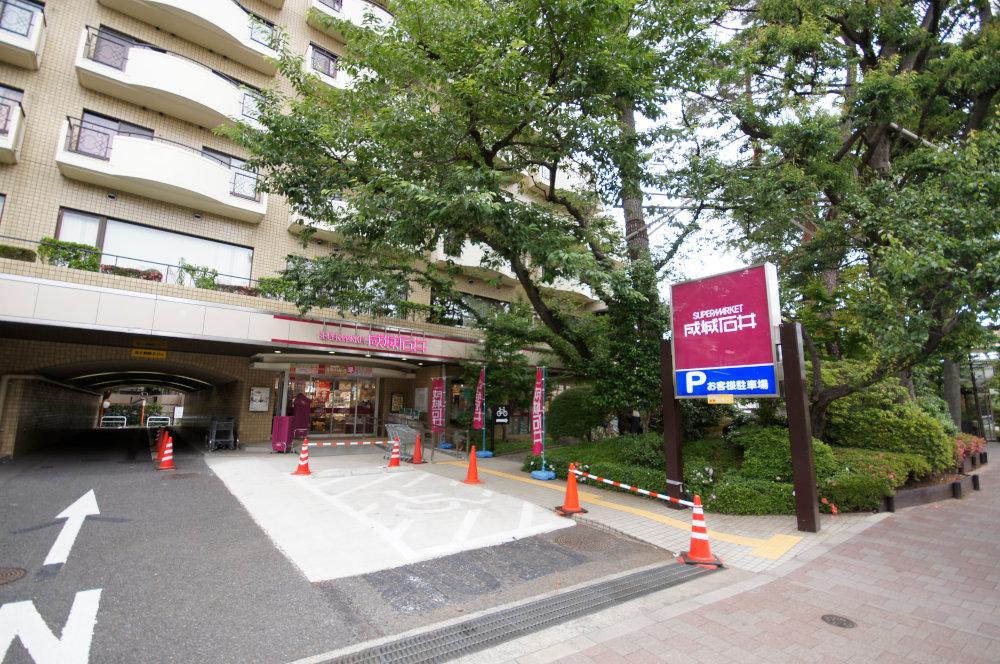 674m to Seijo Ishii Roka park shop
成城石井芦花公園店まで674m
Home centerホームセンター 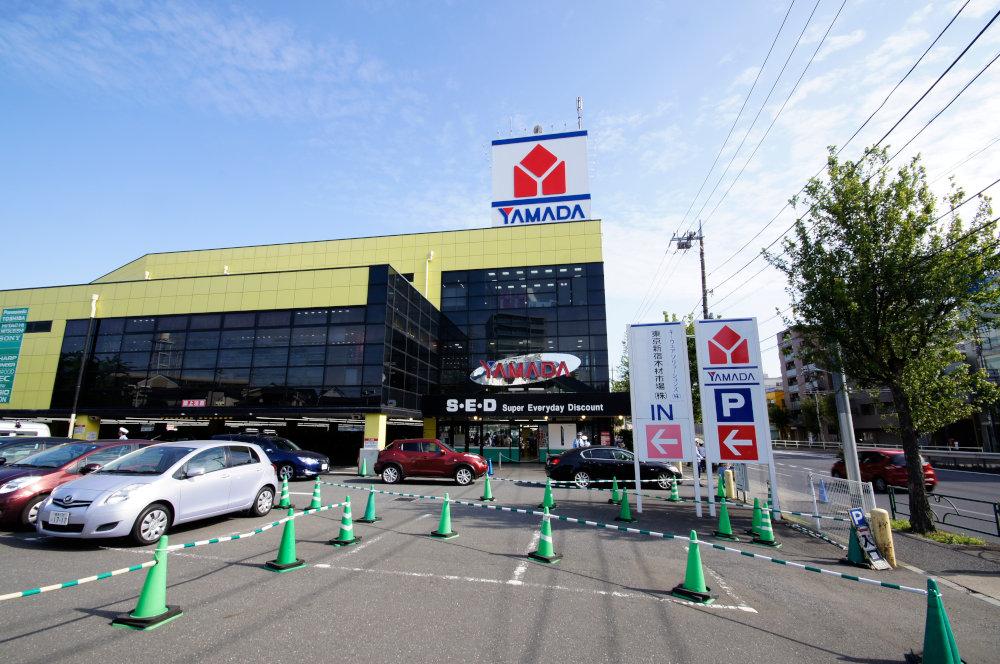 Yamada Denki Tecc Land 877m until the Tokyo head office
ヤマダ電機テックランド東京本店まで877m
Location
|






















