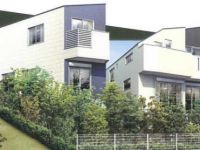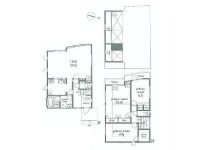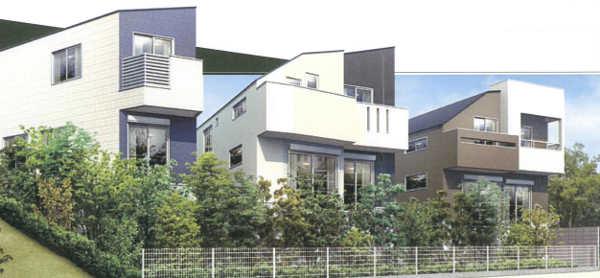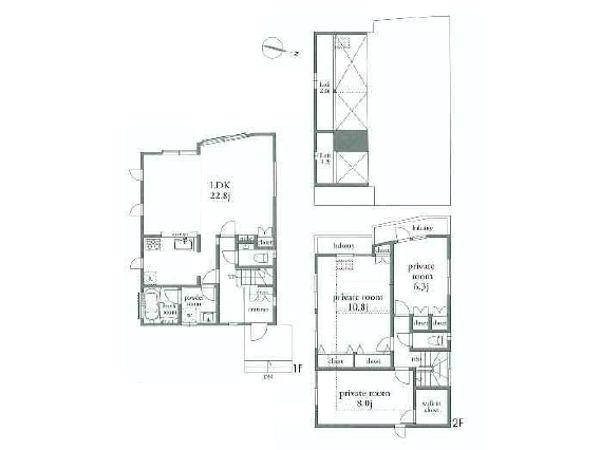New Homes » Kanto » Tokyo » Setagaya
 
| | Setagaya-ku, Tokyo 東京都世田谷区 |
| Oimachi Line Tokyu "roar" walk 14 minutes 東急大井町線「等々力」歩14分 |
| ■ ■ ■ Rooms are master bedroom 10 quires more leeway ■ ■ ■ Each room storage and loft, etc., There is storage capacity. It is ventilation good space in the two-sided lighting. ■■■ 主寝室10帖以上のゆとりあるお部屋 ■■■各居室収納やロフトなど、収納力あり。2面採光で通風良好な空間です。 |
| Parking two Allowed, LDK20 tatami mats or more, Bathroom Dryer, All room storage, Toilet 2 places, 2-story, TV with bathroom, All living room flooring, Dish washing dryer, Walk-in closet, All rooms are two-sided lighting 駐車2台可、LDK20畳以上、浴室乾燥機、全居室収納、トイレ2ヶ所、2階建、TV付浴室、全居室フローリング、食器洗乾燥機、ウォークインクロゼット、全室2面採光 |
Features pickup 特徴ピックアップ | | Parking two Allowed / LDK20 tatami mats or more / Bathroom Dryer / All room storage / Toilet 2 places / 2-story / TV with bathroom / All living room flooring / Dish washing dryer / Walk-in closet / All rooms are two-sided lighting 駐車2台可 /LDK20畳以上 /浴室乾燥機 /全居室収納 /トイレ2ヶ所 /2階建 /TV付浴室 /全居室フローリング /食器洗乾燥機 /ウォークインクロゼット /全室2面採光 | Price 価格 | | 80,800,000 yen 8080万円 | Floor plan 間取り | | 3LDK 3LDK | Units sold 販売戸数 | | 1 units 1戸 | Total units 総戸数 | | 3 units 3戸 | Land area 土地面積 | | 142.17 sq m 142.17m2 | Building area 建物面積 | | 111.56 sq m 111.56m2 | Driveway burden-road 私道負担・道路 | | Nothing, East 7.5m width 無、東7.5m幅 | Completion date 完成時期(築年月) | | October 2013 2013年10月 | Address 住所 | | Setagaya-ku, Tokyo Noge 2 東京都世田谷区野毛2 | Traffic 交通 | | Oimachi Line Tokyu "roar" walk 14 minutes
Oimachi Line Tokyu "Kaminoge" walk 13 minutes
Oimachi Line Tokyu "Oyamadai" walk 20 minutes 東急大井町線「等々力」歩14分
東急大井町線「上野毛」歩13分
東急大井町線「尾山台」歩20分
| Related links 関連リンク | | [Related Sites of this company] 【この会社の関連サイト】 | Person in charge 担当者より | | Rep Fujishima Shigekazu My Home Looking For, Is what a lot of fun. Ideal for your family, While we would like to ask the hope, Continue to shape, It became a partner, We try to be able to support customers. Thank you very much. 担当者藤島 重和マイホーム探しは、とても楽しいものです。ご家族の理想、希望をお伺いしながら、形にしていき、パートナーとなり、お客様をサポートできるように心掛けています。どうぞよろしくお願いいたします。 | Contact お問い合せ先 | | TEL: 0800-603-6967 [Toll free] mobile phone ・ Also available from PHS
Caller ID is not notified
Please contact the "saw SUUMO (Sumo)"
If it does not lead, If the real estate company TEL:0800-603-6967【通話料無料】携帯電話・PHSからもご利用いただけます
発信者番号は通知されません
「SUUMO(スーモ)を見た」と問い合わせください
つながらない方、不動産会社の方は
| Building coverage, floor area ratio 建ぺい率・容積率 | | 40% ・ 80% 40%・80% | Time residents 入居時期 | | Consultation 相談 | Land of the right form 土地の権利形態 | | Ownership 所有権 | Structure and method of construction 構造・工法 | | Wooden 2-story 木造2階建 | Use district 用途地域 | | One low-rise 1種低層 | Other limitations その他制限事項 | | Height district 高度地区 | Overview and notices その他概要・特記事項 | | Contact: Fujishima Shigekazu, Facilities: Public Water Supply, This sewage, City gas, Building confirmation number: No. H24A-JK. , Parking: car space 担当者:藤島 重和、設備:公営水道、本下水、都市ガス、建築確認番号:第H24A-JK.eX02301-01号、駐車場:カースペース | Company profile 会社概要 | | <Mediation> Governor of Tokyo (2) No. 086134 (stock) Tokyo housing Yubinbango151-0062, Shibuya-ku, Tokyo Motoyoyogi-cho, 52-5 <仲介>東京都知事(2)第086134号(株)東京都心ハウジング〒151-0062 東京都渋谷区元代々木町52-5 |
 Rendering (appearance)
完成予想図(外観)
Floor plan間取り図  80,800,000 yen, 3LDK, Land area 142.17 sq m , Building area 111.56 sq m B Building
8080万円、3LDK、土地面積142.17m2、建物面積111.56m2 B棟
Location
|



