New Homes » Kanto » Tokyo » Setagaya
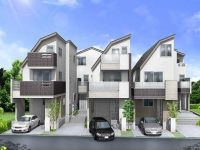 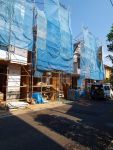
| | Setagaya-ku, Tokyo 東京都世田谷区 |
| Odakyu line "Kitami" walk 18 minutes 小田急線「喜多見」歩18分 |
| Located in a quiet residential area, All seven buildings of new single-family. WIC of large-scale storage of fulfilling the main bedroom of the spread. The blow on 17 quires more of living, It is clear the plan there is a brightness and airy! 閑静な住宅街にある、全7棟の新築戸建。広めの主寝室に充実した大型収納のWIC。17帖以上のリビング上の吹抜けは、明るさと開放感があるゆとりのプランです! |
| LDK15 tatami mats or more A quiet residential area Blow-by All rooms are two-sided lighting All rooms facing southeast System kitchen Walk-in closet Bathroom 1 tsubo or more The window in the bathroom garden City gas 2-story LDK15畳以上 閑静な住宅地 吹き抜け 全室2面採光 全室東南向き システムキッチン ウォークインクロゼット 浴室1坪以上 浴室に窓 庭 都市ガス 2階建 |
Features pickup 特徴ピックアップ | | System kitchen / A quiet residential area / LDK15 tatami mats or more / garden / Bathroom 1 tsubo or more / 2-story / The window in the bathroom / Atrium / Walk-in closet / City gas / All rooms are two-sided lighting / All rooms facing southeast システムキッチン /閑静な住宅地 /LDK15畳以上 /庭 /浴室1坪以上 /2階建 /浴室に窓 /吹抜け /ウォークインクロゼット /都市ガス /全室2面採光 /全室東南向き | Price 価格 | | 49,800,000 yen 4980万円 | Floor plan 間取り | | 4LDK 4LDK | Units sold 販売戸数 | | 1 units 1戸 | Total units 総戸数 | | 7 units 7戸 | Land area 土地面積 | | 73.66 sq m (registration) 73.66m2(登記) | Building area 建物面積 | | 84.81 sq m (measured) 84.81m2(実測) | Driveway burden-road 私道負担・道路 | | Nothing, West 5m width 無、西5m幅 | Completion date 完成時期(築年月) | | August 2013 2013年8月 | Address 住所 | | Setagaya-ku, Tokyo Seijo 8 東京都世田谷区成城8 | Traffic 交通 | | Odakyu line "Kitami" walk 18 minutes
Keio Line "Sengawa" walk 22 minutes
Odakyu line "Kitami" walk 25 minutes 小田急線「喜多見」歩18分
京王線「仙川」歩22分
小田急線「喜多見」歩25分
| Related links 関連リンク | | [Related Sites of this company] 【この会社の関連サイト】 | Person in charge 担当者より | | Person in charge of real-estate and building Osamu Nakano Age: 40 Daigyokai Experience: 10 years people's faces do not have the same properties as one real estate as different Mina. Real estate looking for the thing your edge I have been thinking. Purchase ・ sale ・ Mortgage, etc. Please feel free to contact us. 担当者宅建中野 修年齢:40代業界経験:10年人の顔がみな違うように不動産も一つとして同じ物件はございません。不動産探しはご縁ものだと私は思っております。購入・売却・住宅ローンなどお気軽にご相談下さい。 | Contact お問い合せ先 | | TEL: 0800-603-8876 [Toll free] mobile phone ・ Also available from PHS
Caller ID is not notified
Please contact the "saw SUUMO (Sumo)"
If it does not lead, If the real estate company TEL:0800-603-8876【通話料無料】携帯電話・PHSからもご利用いただけます
発信者番号は通知されません
「SUUMO(スーモ)を見た」と問い合わせください
つながらない方、不動産会社の方は
| Building coverage, floor area ratio 建ぺい率・容積率 | | 60% ・ 200% 60%・200% | Time residents 入居時期 | | Consultation 相談 | Land of the right form 土地の権利形態 | | Ownership 所有権 | Structure and method of construction 構造・工法 | | Wooden three-story 木造3階建 | Use district 用途地域 | | Two mid-high 2種中高 | Overview and notices その他概要・特記事項 | | Contact: Osamu Nakano, Facilities: Public Water Supply, This sewage, City gas, Building confirmation number: BNV 確済 No. 13-301, Parking: car space 担当者:中野 修、設備:公営水道、本下水、都市ガス、建築確認番号:BNV確済13-301号、駐車場:カースペース | Company profile 会社概要 | | <Mediation> Governor of Tokyo (1) No. 089706 (Ltd.) Jay ・ Es ・ Dee Yubinbango157-0062 Setagaya-ku, Tokyo Minamikarasuyama 4-28-13 <仲介>東京都知事(1)第089706号(株)ジェイ・エス・ディー〒157-0062 東京都世田谷区南烏山4-28-13 |
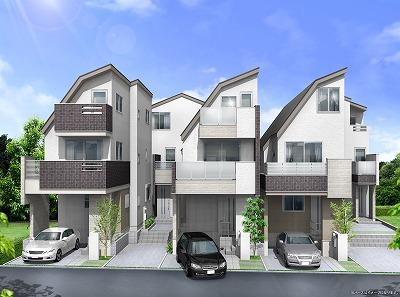 Rendering (appearance)
完成予想図(外観)
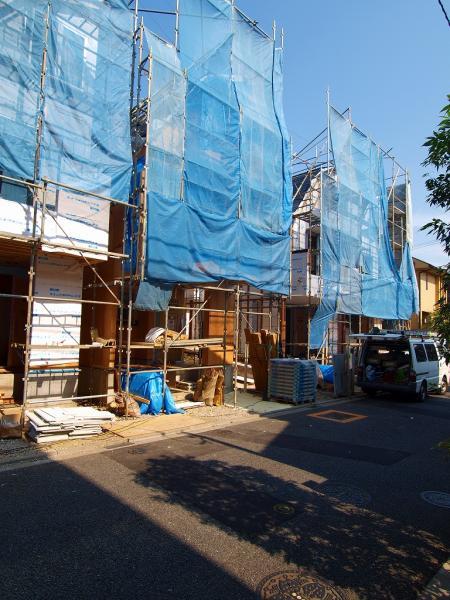 Local appearance photo
現地外観写真
Floor plan間取り図 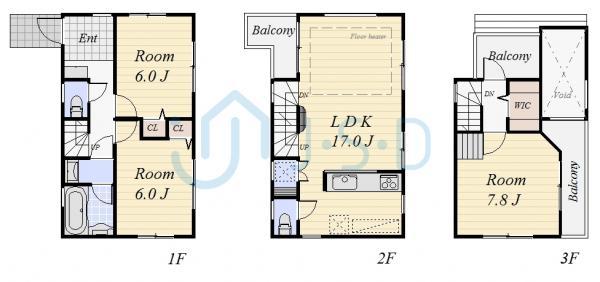 49,800,000 yen, 4LDK, Land area 73.66 sq m , Building area 84.81 sq m
4980万円、4LDK、土地面積73.66m2、建物面積84.81m2
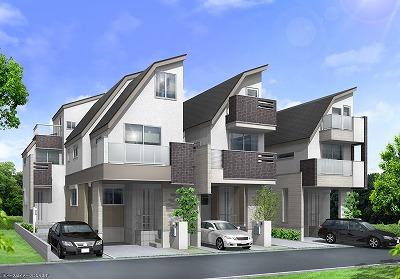 Rendering (appearance)
完成予想図(外観)
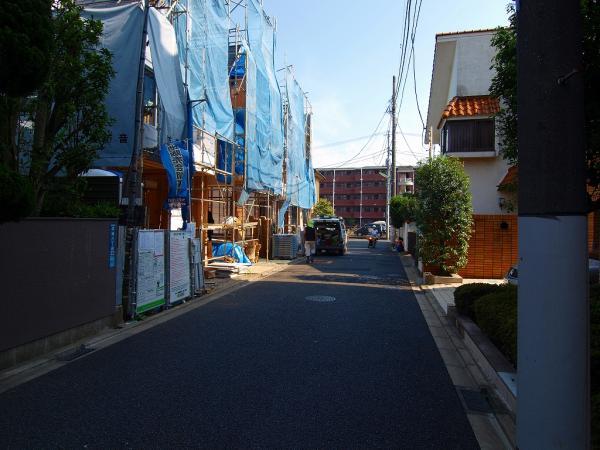 Local photos, including front road
前面道路含む現地写真
Primary school小学校 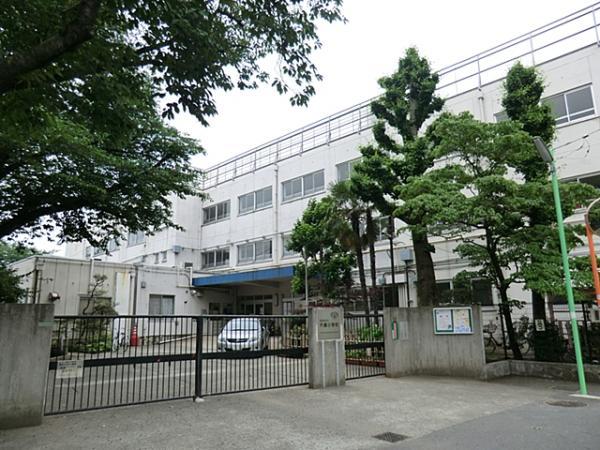 735m to Chitose elementary school
千歳小学校まで735m
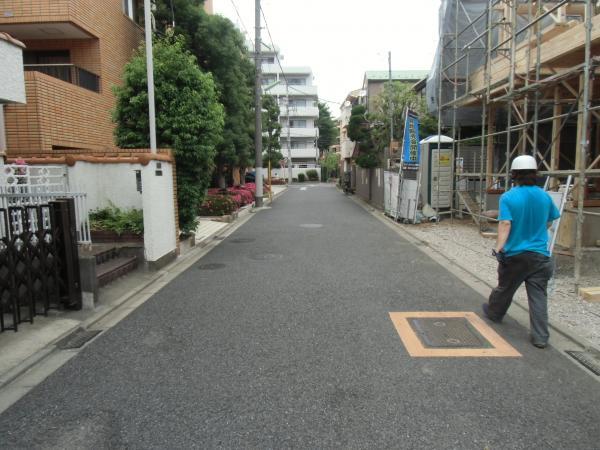 Local photos, including front road
前面道路含む現地写真
Junior high school中学校 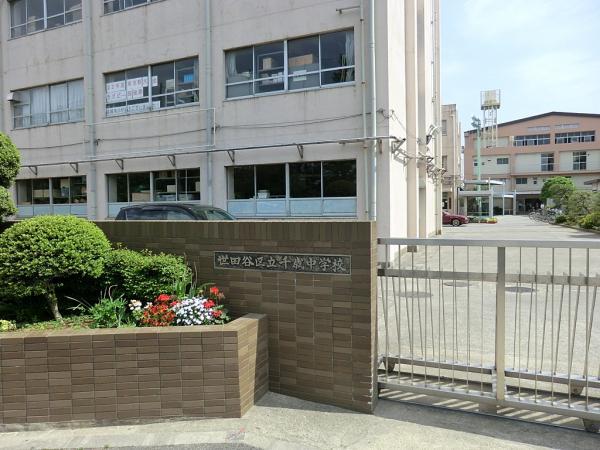 2060m to Chitose junior high school
千歳中学校まで2060m
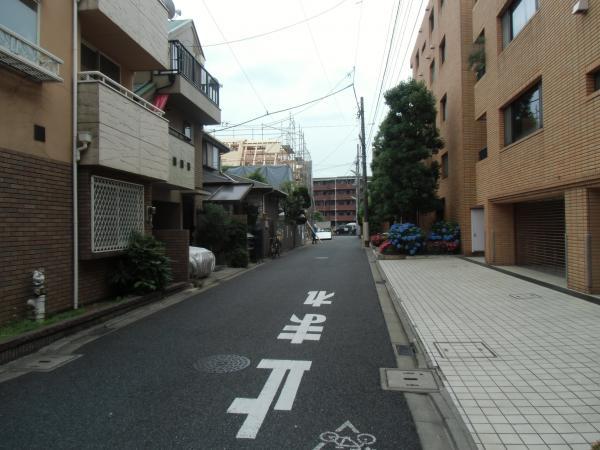 Local photos, including front road
前面道路含む現地写真
Location
|










