New Homes » Kanto » Tokyo » Setagaya
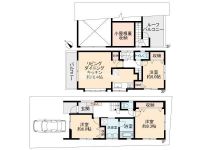 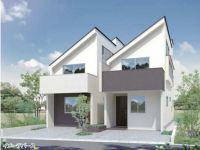
| | Setagaya-ku, Tokyo 東京都世田谷区 |
| Odakyu line "Shimokitazawa" walk 9 minutes 小田急線「下北沢」歩9分 |
| A quiet residential area, 2-story, Shaping land, roof balcony, Yang per good, LDK20 tatami mats or more, Pre-ground survey, Immediate Available, System kitchen, Bathroom Dryer, All room storage, Toilet 2 places, Bathroom 1 tsubo or more 閑静な住宅地、2階建、整形地、ルーフバルコニー、陽当り良好、LDK20畳以上、地盤調査済、即入居可、システムキッチン、浴室乾燥機、全居室収納、トイレ2ヶ所、浴室1坪以上 |
| ◆ Walk from Shimokitazawa Station 9 minutes ◆ Land 29 square meters ~ Building 30 square meters ~ 2-story room ◆ 3LDK + roof balcony LDK20 Pledge ◆ Fully equipped ◆下北沢駅まで徒歩9分◆土地29坪 ~ 建物30坪 ~ ゆとりの2階建て◆3LDK+ルーフバルコニー付 LDK20帖◆充実した設備 |
Features pickup 特徴ピックアップ | | Pre-ground survey / Immediate Available / LDK20 tatami mats or more / System kitchen / Bathroom Dryer / Yang per good / All room storage / A quiet residential area / Shaping land / Toilet 2 places / Bathroom 1 tsubo or more / 2-story / Atrium / Dish washing dryer / Or more ceiling height 2.5m / roof balcony / Attic storage / Floor heating 地盤調査済 /即入居可 /LDK20畳以上 /システムキッチン /浴室乾燥機 /陽当り良好 /全居室収納 /閑静な住宅地 /整形地 /トイレ2ヶ所 /浴室1坪以上 /2階建 /吹抜け /食器洗乾燥機 /天井高2.5m以上 /ルーフバルコニー /屋根裏収納 /床暖房 | Price 価格 | | 87,800,000 yen 8780万円 | Floor plan 間取り | | 3LDK 3LDK | Units sold 販売戸数 | | 1 units 1戸 | Total units 総戸数 | | 2 units 2戸 | Land area 土地面積 | | 100.69 sq m (30.45 tsubo) (Registration) 100.69m2(30.45坪)(登記) | Building area 建物面積 | | 102.09m2(30.88坪)(実測) | Driveway burden-road 私道負担・道路 | | Road width: 4m, Asphaltic pavement, Northwest side of public roads 道路幅:4m、アスファルト舗装、北西側公道 | Completion date 完成時期(築年月) | | 2013 May 31 2013年5月末 | Address 住所 | | Setagaya-ku, Tokyo Ohara 1 東京都世田谷区大原1 | Traffic 交通 | | Odakyu line "Shimokitazawa" walk 9 minutes
Keio Line "Sasazuka" walk 9 minutes
Inokashira "Shindaita" walk 12 minutes 小田急線「下北沢」歩9分
京王線「笹塚」歩9分
京王井の頭線「新代田」歩12分
| Related links 関連リンク | | [Related Sites of this company] 【この会社の関連サイト】 | Person in charge 担当者より | | Person in charge of real-estate and building Kenta Wajima Age: 30 Daigyokai experience: I will be happy to help from 8 years the beginning of one step on real estate up to the moment of the last decision. Please feel free to e-mail. 担当者宅建和嶋 健太年齢:30代業界経験:8年不動産に関するはじめの1歩から最後の決断の瞬間までお手伝いさせて頂きます。お気軽にメールください。 | Contact お問い合せ先 | | TEL: 0800-603-3779 [Toll free] mobile phone ・ Also available from PHS
Caller ID is not notified
Please contact the "saw SUUMO (Sumo)"
If it does not lead, If the real estate company TEL:0800-603-3779【通話料無料】携帯電話・PHSからもご利用いただけます
発信者番号は通知されません
「SUUMO(スーモ)を見た」と問い合わせください
つながらない方、不動産会社の方は
| Building coverage, floor area ratio 建ぺい率・容積率 | | Kenpei rate: 50%, Volume ratio: 150% 建ペい率:50%、容積率:150% | Time residents 入居時期 | | Immediate available 即入居可 | Land of the right form 土地の権利形態 | | Ownership 所有権 | Use district 用途地域 | | One low-rise 1種低層 | Land category 地目 | | Residential land 宅地 | Overview and notices その他概要・特記事項 | | Contact: Kenta Wajima 担当者:和嶋 健太 | Company profile 会社概要 | | <Mediation> Governor of Tokyo (2) No. 084453 (Corporation) Tokyo Metropolitan Government Building Lots and Buildings Transaction Business Association (Corporation) metropolitan area real estate Fair Trade Council member Century 21 (stock) BS Home Yubinbango153-0044 Meguro-ku, Tokyo Bridge 2-1-1 <仲介>東京都知事(2)第084453号(公社)東京都宅地建物取引業協会会員 (公社)首都圏不動産公正取引協議会加盟センチュリー21(株)BSホーム〒153-0044 東京都目黒区大橋2-1-1 |
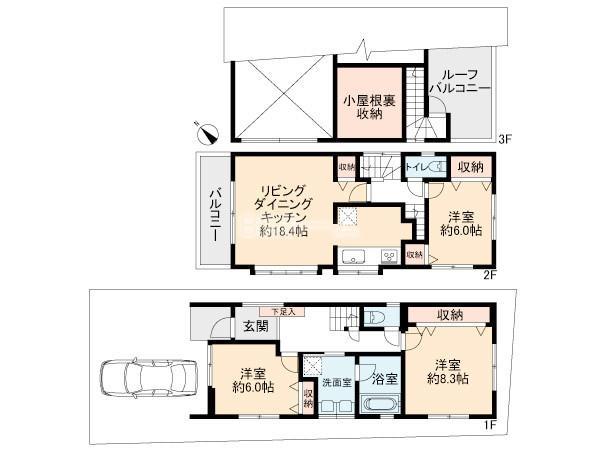 Floor plan
間取り図
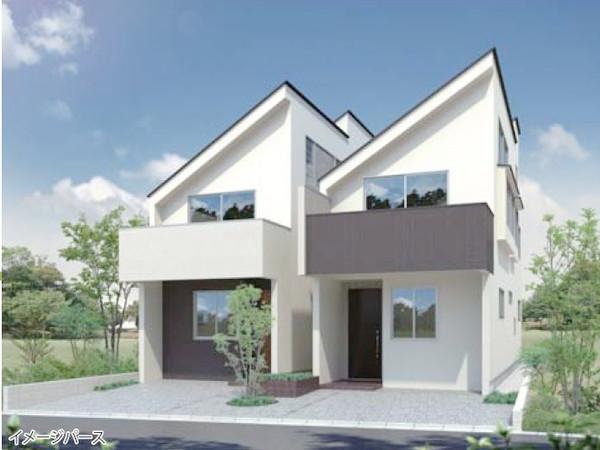 Rendering (appearance)
完成予想図(外観)
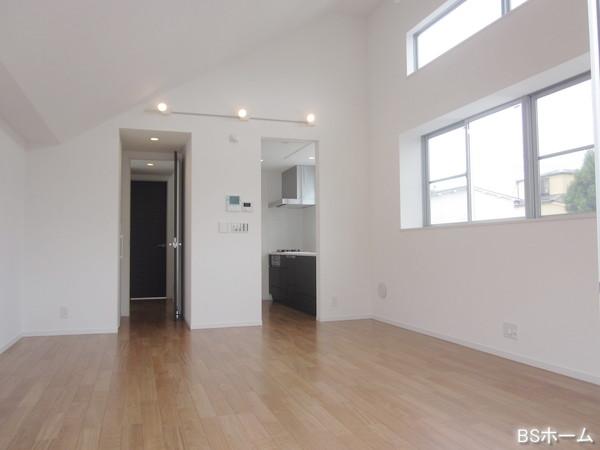 Living
リビング
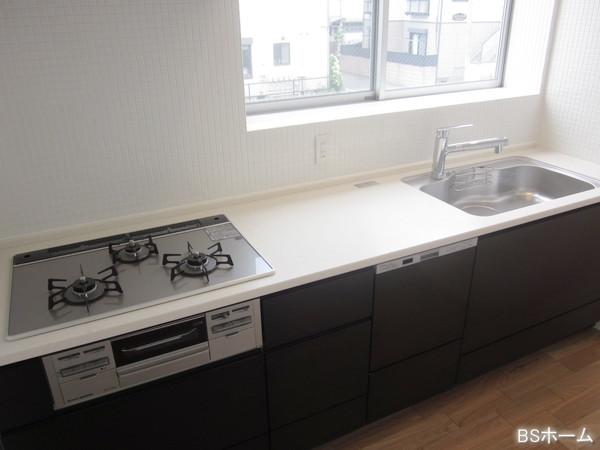 Kitchen
キッチン
Floor plan間取り図 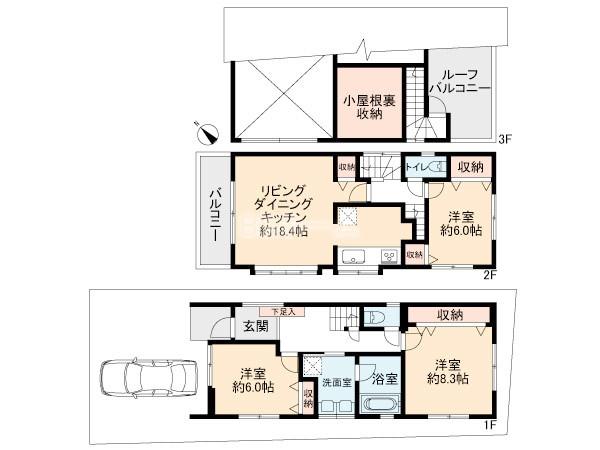 (NOB), Price 87,800,000 yen, 3LDK, Land area 100.69 sq m , Building area 102.09 sq m
(NOB)、価格8780万円、3LDK、土地面積100.69m2、建物面積102.09m2
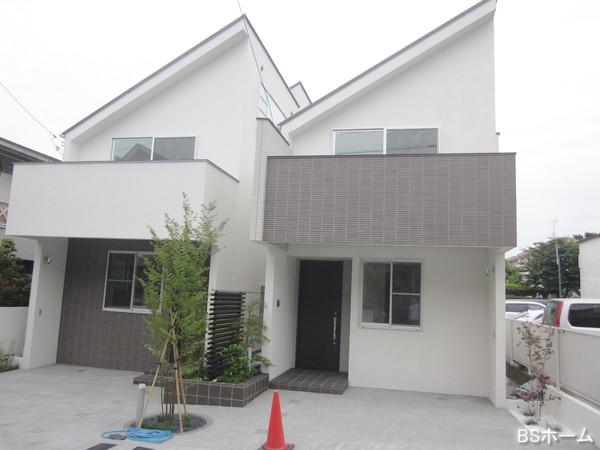 Local appearance photo
現地外観写真
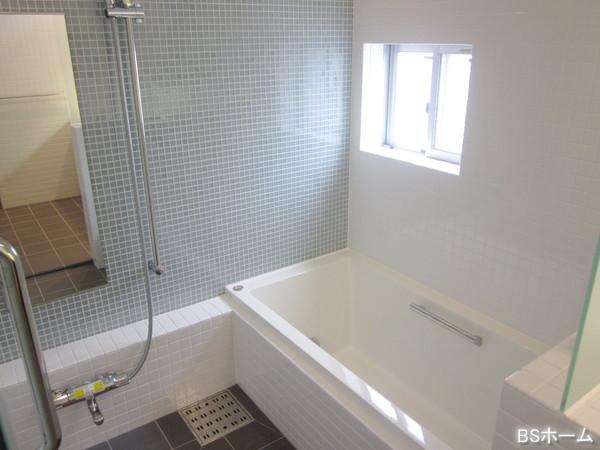 Bathroom
浴室
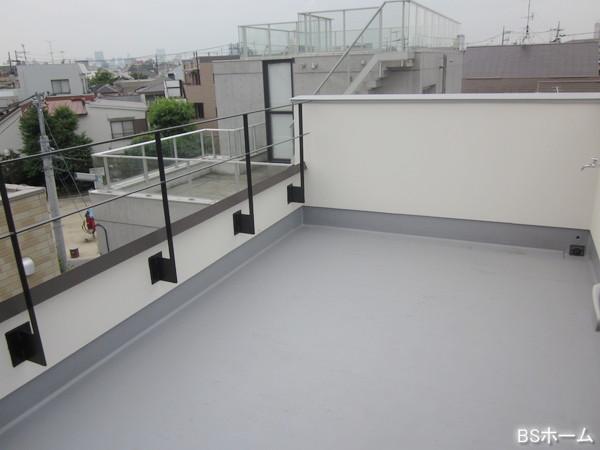 Balcony
バルコニー
Station駅 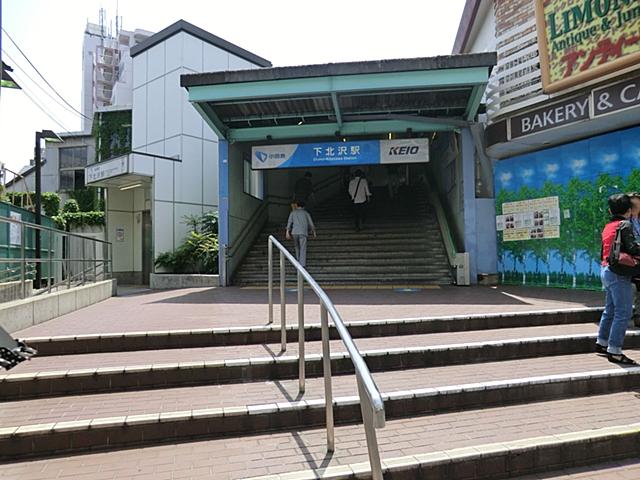 720m to Shimokitazawa Station
下北沢駅まで720m
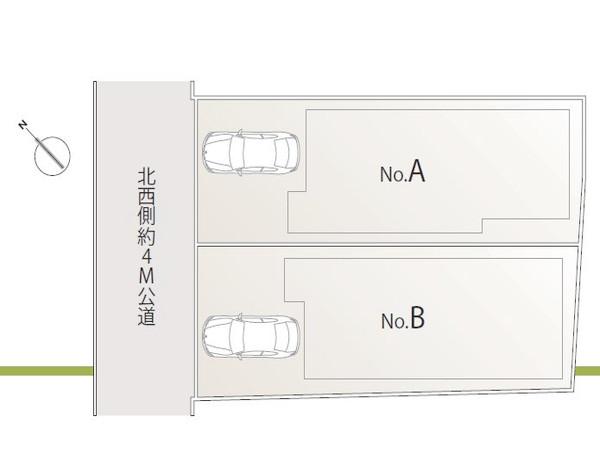 The entire compartment Figure
全体区画図
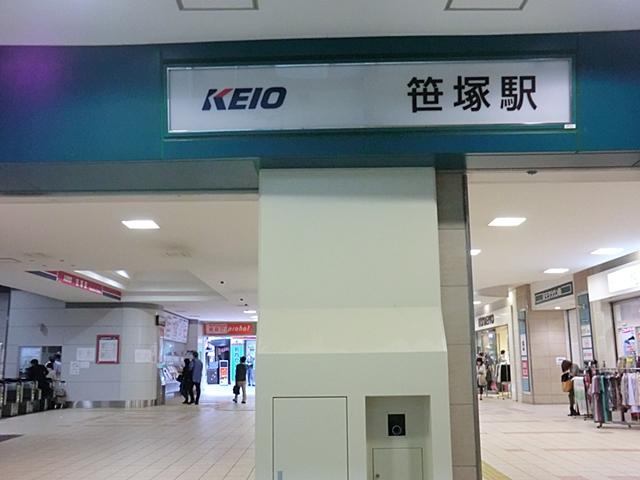 720m until Sasazuka Station
笹塚駅まで720m
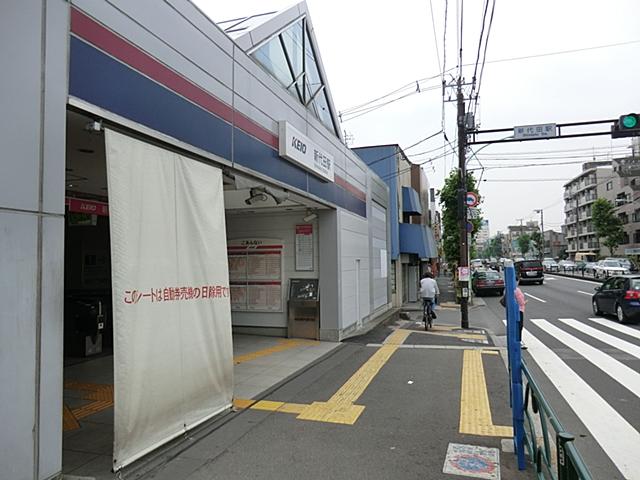 960m until Shindaita Station
新代田駅まで960m
Location
|













