New Homes » Kanto » Tokyo » Setagaya
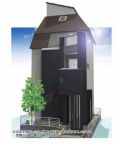 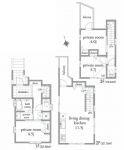
| | Setagaya-ku, Tokyo 東京都世田谷区 |
| Denentoshi Tokyu "Komazawa" walk 8 minutes 東急田園都市線「駒沢大学」歩8分 |
| Vibration Control ・ Seismic isolation ・ Earthquake resistant, Seismic fit, 2 along the line more accessible, System kitchen, Bathroom Dryer, Washbasin with shower, Toilet 2 places, Warm water washing toilet seat, Water filter, Three-story or more, City gas, All rooms are two-sided lighting 制震・免震・耐震、耐震適合、2沿線以上利用可、システムキッチン、浴室乾燥機、シャワー付洗面台、トイレ2ヶ所、温水洗浄便座、浄水器、3階建以上、都市ガス、全室2面採光 |
| Vibration Control ・ Seismic isolation ・ Earthquake resistant, Seismic fit, 2 along the line more accessible, System kitchen, Bathroom Dryer, Washbasin with shower, Toilet 2 places, Warm water washing toilet seat, Water filter, Three-story or more, City gas, All rooms are two-sided lighting 制震・免震・耐震、耐震適合、2沿線以上利用可、システムキッチン、浴室乾燥機、シャワー付洗面台、トイレ2ヶ所、温水洗浄便座、浄水器、3階建以上、都市ガス、全室2面採光 |
Features pickup 特徴ピックアップ | | Vibration Control ・ Seismic isolation ・ Earthquake resistant / Seismic fit / 2 along the line more accessible / System kitchen / Bathroom Dryer / Washbasin with shower / Toilet 2 places / Warm water washing toilet seat / Water filter / Three-story or more / City gas / All rooms are two-sided lighting 制震・免震・耐震 /耐震適合 /2沿線以上利用可 /システムキッチン /浴室乾燥機 /シャワー付洗面台 /トイレ2ヶ所 /温水洗浄便座 /浄水器 /3階建以上 /都市ガス /全室2面採光 | Price 価格 | | 45,800,000 yen 4580万円 | Floor plan 間取り | | 3LDK 3LDK | Units sold 販売戸数 | | 1 units 1戸 | Total units 総戸数 | | 1 units 1戸 | Land area 土地面積 | | 41.43 sq m 41.43m2 | Building area 建物面積 | | 64.57 sq m 64.57m2 | Driveway burden-road 私道負担・道路 | | Share equity 42.61 sq m × (853 / 4261), North 4m width 共有持分42.61m2×(853/4261)、北4m幅 | Completion date 完成時期(築年月) | | October 2013 2013年10月 | Address 住所 | | Setagaya-ku, Tokyo excellent horse 4 東京都世田谷区上馬4 | Traffic 交通 | | Denentoshi Tokyu "Komazawa" walk 8 minutes
Denentoshi Tokyu "Sangenjaya" walk 15 minutes
Setagaya Line Tokyu "Wakabayashi" walk 12 minutes 東急田園都市線「駒沢大学」歩8分
東急田園都市線「三軒茶屋」歩15分
東急世田谷線「若林」歩12分
| Related links 関連リンク | | [Related Sites of this company] 【この会社の関連サイト】 | Contact お問い合せ先 | | TEL: 0800-603-7102 [Toll free] mobile phone ・ Also available from PHS
Caller ID is not notified
Please contact the "saw SUUMO (Sumo)"
If it does not lead, If the real estate company TEL:0800-603-7102【通話料無料】携帯電話・PHSからもご利用いただけます
発信者番号は通知されません
「SUUMO(スーモ)を見た」と問い合わせください
つながらない方、不動産会社の方は
| Building coverage, floor area ratio 建ぺい率・容積率 | | 60% ・ 200% 60%・200% | Time residents 入居時期 | | Consultation 相談 | Land of the right form 土地の権利形態 | | Ownership 所有権 | Structure and method of construction 構造・工法 | | Wooden three-story 木造3階建 | Use district 用途地域 | | One middle and high 1種中高 | Overview and notices その他概要・特記事項 | | Facilities: Public Water Supply, This sewage, City gas, Building confirmation number: No. 13UDI2T Ken 00331 設備:公営水道、本下水、都市ガス、建築確認番号:第13UDI2T建00331号 | Company profile 会社概要 | | <Mediation> Governor of Tokyo (2) No. 086230 (Corporation) Tokyo Metropolitan Government Building Lots and Buildings Transaction Business Association (Corporation) metropolitan area real estate Fair Trade Council member (Ltd.) Clark ・ House Yubinbango152-0002 Meguro-ku, Tokyo Megurohon cho 5-13-3 <仲介>東京都知事(2)第086230号(公社)東京都宅地建物取引業協会会員 (公社)首都圏不動産公正取引協議会加盟(株)クラーク・ハウス〒152-0002 東京都目黒区目黒本町5-13-3 |
Rendering (appearance)完成予想図(外観) 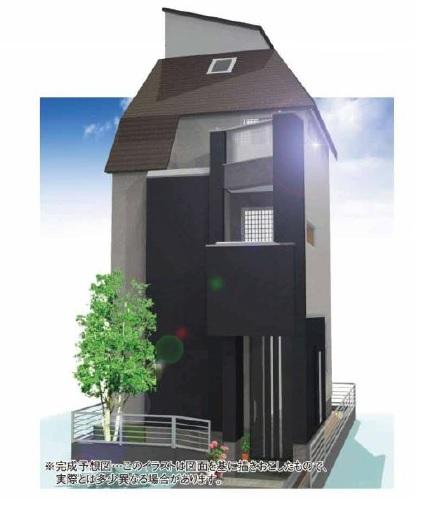 Rendering
完成予想図
Floor plan間取り図 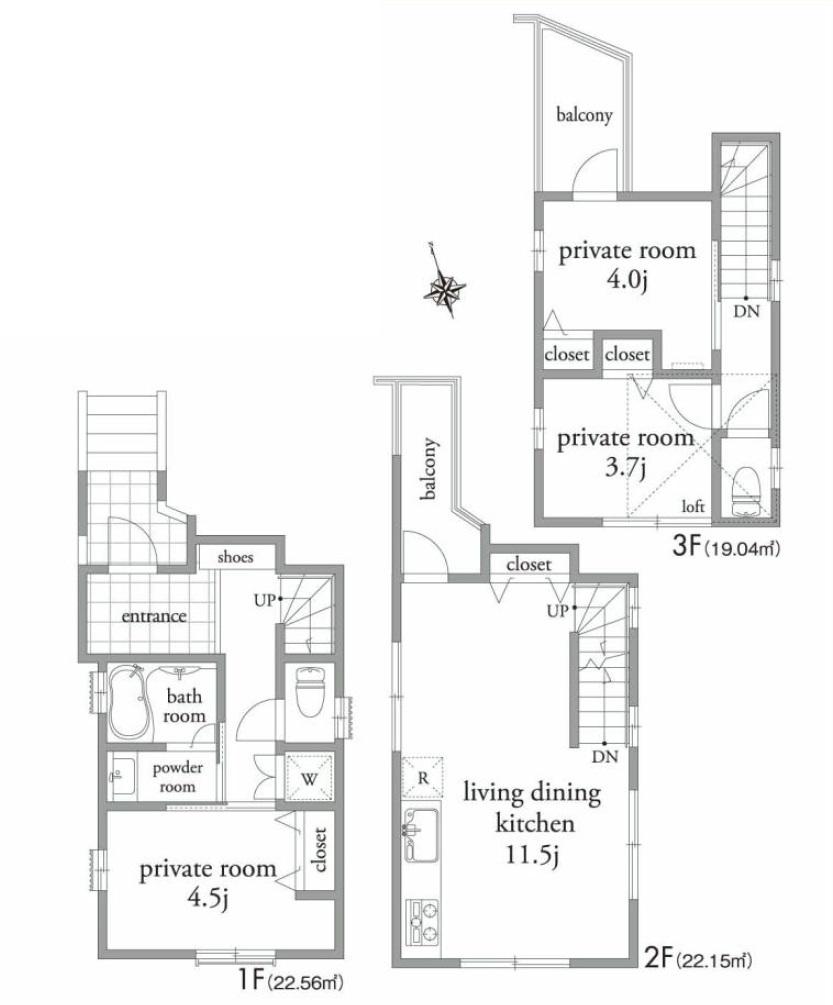 45,800,000 yen, 3LDK, Land area 41.43 sq m , Building area 64.57 sq m
4580万円、3LDK、土地面積41.43m2、建物面積64.57m2
Compartment figure区画図 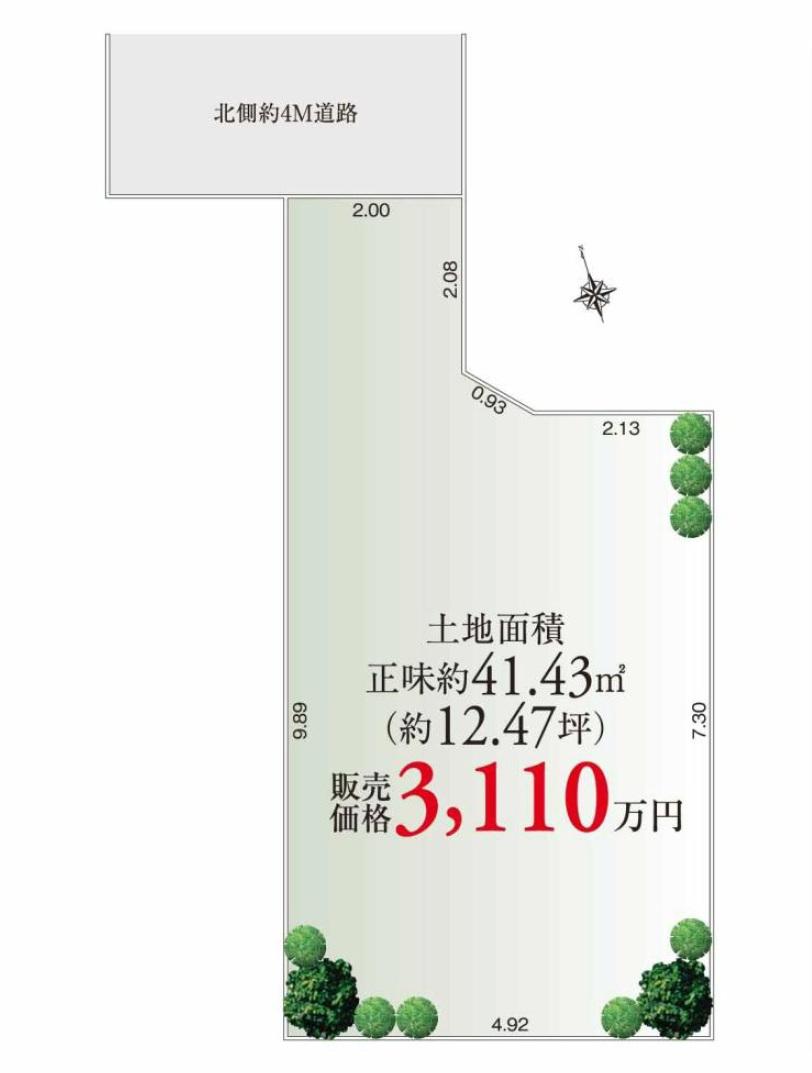 45,800,000 yen, 3LDK, Land area 41.43 sq m , Building area 64.57 sq m
4580万円、3LDK、土地面積41.43m2、建物面積64.57m2
Otherその他 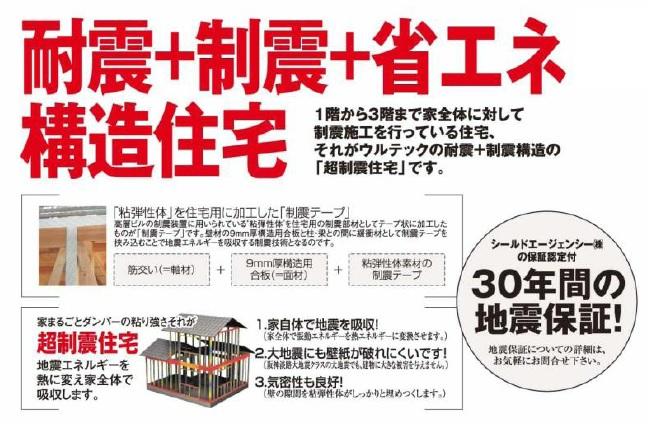 Structural specification
構造仕様
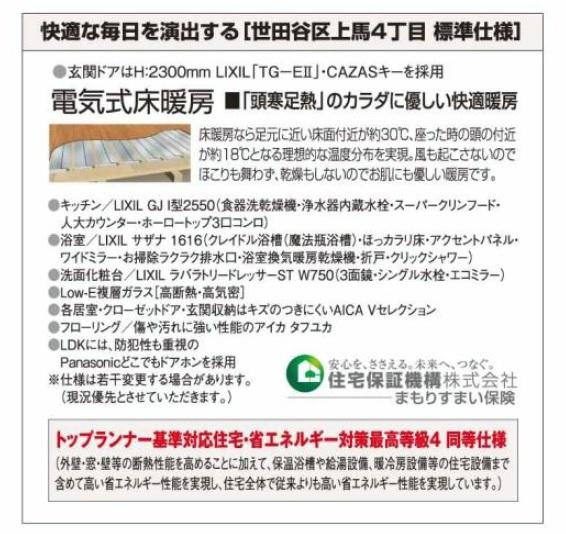 Equipment specifications
設備仕様
Location
|






