New Homes » Kanto » Tokyo » Setagaya
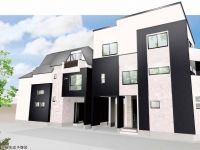 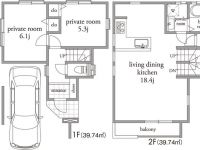
| | Setagaya-ku, Tokyo 東京都世田谷区 |
| Odakyu line "Chitosefunabashi" walk 15 minutes 小田急線「千歳船橋」歩15分 |
| ◆ Local guidance meetings ◆ Weekday, Saturday, Sunday and public holidays local guide meeting held in! ! ※ Please feel free to contact us. ※ Transfer Yes [An inquiry] Until 03-5967-2181 ◆現地案内会開催◆平日、土日祝は現地案内会開催中!!※お気軽にお問合せください。※送迎あり【お問合せ】03-5967-2181まで |
| Setagaya newly built single-family The remaining 4 buildings Spacious living room of comfortable and relaxing feeling of opening perfect score Per yang good south-facing balcony Convenient with equipment to living (dishwasher, Water filter, Floor heating, Washbasin with shower) 世田谷区新築一戸建て 残り4棟 ゆったりくつろげる開放感満点の広々リビング 陽当り良好な南向きバルコニー 暮らしに便利な設備付き(食洗機、浄水器、床暖房、シャワー付き洗面台) |
Features pickup 特徴ピックアップ | | Corresponding to the flat-35S / Pre-ground survey / Vibration Control ・ Seismic isolation ・ Earthquake resistant / 2 along the line more accessible / LDK20 tatami mats or more / It is close to the city / Facing south / System kitchen / Bathroom Dryer / Yang per good / All room storage / Or more before road 6m / Corner lot / Washbasin with shower / Face-to-face kitchen / Security enhancement / Wide balcony / 3 face lighting / Barrier-free / Toilet 2 places / Bathroom 1 tsubo or more / 2 or more sides balcony / South balcony / Double-glazing / Warm water washing toilet seat / Underfloor Storage / Atrium / TV monitor interphone / Urban neighborhood / Ventilation good / All living room flooring / Built garage / Dish washing dryer / Water filter / Three-story or more / Living stairs / City gas / Attic storage / Floor heating フラット35Sに対応 /地盤調査済 /制震・免震・耐震 /2沿線以上利用可 /LDK20畳以上 /市街地が近い /南向き /システムキッチン /浴室乾燥機 /陽当り良好 /全居室収納 /前道6m以上 /角地 /シャワー付洗面台 /対面式キッチン /セキュリティ充実 /ワイドバルコニー /3面採光 /バリアフリー /トイレ2ヶ所 /浴室1坪以上 /2面以上バルコニー /南面バルコニー /複層ガラス /温水洗浄便座 /床下収納 /吹抜け /TVモニタ付インターホン /都市近郊 /通風良好 /全居室フローリング /ビルトガレージ /食器洗乾燥機 /浄水器 /3階建以上 /リビング階段 /都市ガス /屋根裏収納 /床暖房 | Event information イベント情報 | | Local sales meetings (Please be sure to ask in advance) schedule / Every Saturday, Sunday and public holidays time / 10:00 ~ 18:00 ◆ Local guidance meetings ◆ Weekday, Saturday, Sunday and public holidays local guide meeting held in! ! ※ Please feel free to contact us. ※ Transfer Yes [An inquiry] Until 03-5967-2181 現地販売会(事前に必ずお問い合わせください)日程/毎週土日祝時間/10:00 ~ 18:00◆現地案内会開催◆平日、土日祝は現地案内会開催中!!※お気軽にお問合せください。※送迎あり【お問合せ】03-5967-2181まで | Price 価格 | | 57,800,000 yen ~ 63,800,000 yen 5780万円 ~ 6380万円 | Floor plan 間取り | | 4LDK 4LDK | Units sold 販売戸数 | | 4 units 4戸 | Total units 総戸数 | | 6 units 6戸 | Land area 土地面積 | | 70 sq m ~ 70.1 sq m (measured) 70m2 ~ 70.1m2(実測) | Building area 建物面積 | | 102.58 sq m ~ 131.86 sq m 102.58m2 ~ 131.86m2 | Driveway burden-road 私道負担・道路 | | Northwest side 8m public road, Northeast side 4m passage 北西側8m公道、北東側4m通路 | Completion date 完成時期(築年月) | | March 2014 schedule 2014年3月予定 | Address 住所 | | Setagaya-ku, Tokyo Kamiyoga 6-32-23 東京都世田谷区上用賀6-32-23 | Traffic 交通 | | Odakyu line "Chitosefunabashi" walk 15 minutes
Denentoshi Tokyu "Yoga" walk 19 minutes
Odakyu line "Soshiketani Finance" walk 20 minutes 小田急線「千歳船橋」歩15分
東急田園都市線「用賀」歩19分
小田急線「祖師ヶ谷大蔵」歩20分
| Related links 関連リンク | | [Related Sites of this company] 【この会社の関連サイト】 | Person in charge 担当者より | | Person in charge of real-estate and building Takeda Nochi Age: 30 Daigyokai experience: became the 15 years 15 years if the industry also noticed. So far we have been in reality the dream of my home for a variety of your family. I will do my best to As you say now also to cherish the encounter with our customers as a "Thank you". 担当者宅建武田 能治年齢:30代業界経験:15年この業界も気づけば15年目となりました。これまで色々なご家族にとっての夢のマイホームを現実にしてきました。これからもお客様との出会いを大切にし「ありがとう」と言っていただけるように頑張ります。 | Contact お問い合せ先 | | TEL: 03-5967-2181 Please contact as "saw SUUMO (Sumo)" TEL:03-5967-2181「SUUMO(スーモ)を見た」と問い合わせください | Building coverage, floor area ratio 建ぺい率・容積率 | | Kenpei rate: 60%, Volume ratio: 200% 建ペい率:60%、容積率:200% | Time residents 入居時期 | | April 2014 schedule 2014年4月予定 | Land of the right form 土地の権利形態 | | Ownership 所有権 | Structure and method of construction 構造・工法 | | Wooden three-story 4 buildings 木造3階建 4棟 | Use district 用途地域 | | Quasi-residence 準住居 | Land category 地目 | | Residential land 宅地 | Other limitations その他制限事項 | | Height district, Quasi-fire zones 高度地区、準防火地域 | Overview and notices その他概要・特記事項 | | Contact: Takeda Nochi, Building confirmation number: No. 13UDI2S00294 担当者:武田 能治、建築確認番号:第13UDI2S00294号 | Company profile 会社概要 | | <Mediation> Governor of Tokyo (2) No. 083711 (Ltd.) Alpha Trust Narimasu branch 〒175-0092 Itabashi-ku, Tokyo Akatsuka 3-16-2 AT Narimasu Building 2F <仲介>東京都知事(2)第083711号(株)アルファトラスト成増支店〒175-0092 東京都板橋区赤塚3-16-2 AT成増ビル2F |
Rendering (appearance)完成予想図(外観) 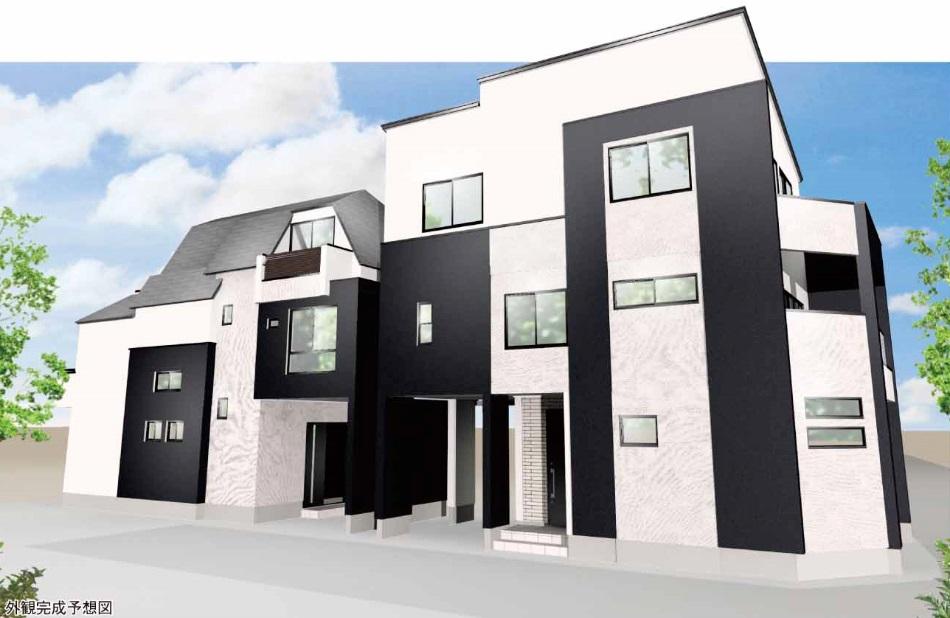 Kamiyoga 6-chome Rendering
上用賀6丁目 完成予想図
Floor plan間取り図 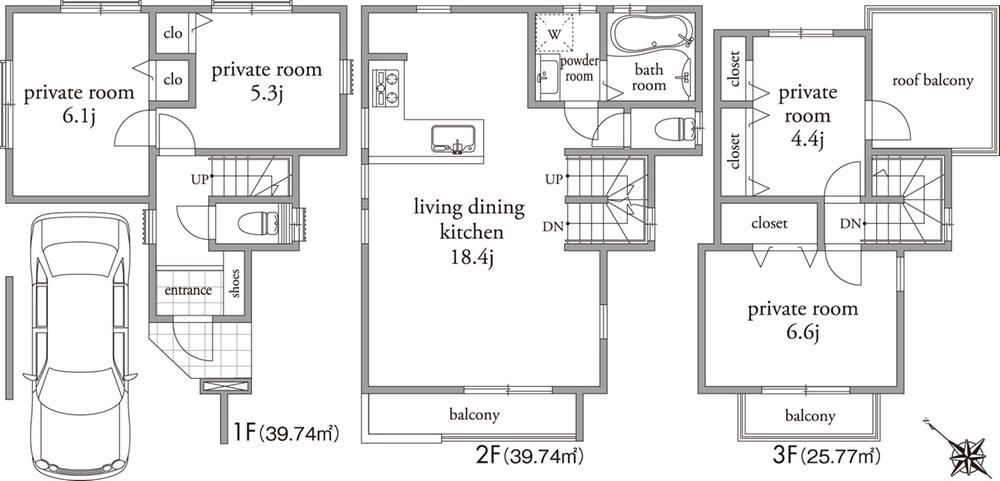 (C Building), Price 57,800,000 yen, 4LDK, Land area 70.01 sq m , Building area 105.25 sq m
(C号棟)、価格5780万円、4LDK、土地面積70.01m2、建物面積105.25m2
Local appearance photo現地外観写真 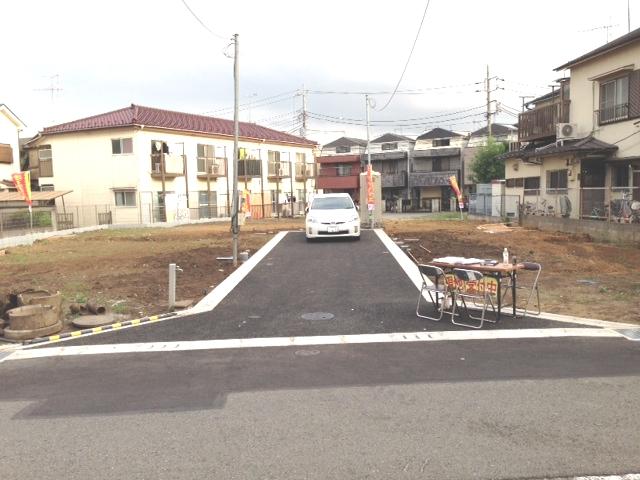 ◆ Weekday, Saturday, Sunday and public holidays local guide meeting held in ◆ Contact us 03-5967-2181 (October 14, 2013) Shooting
◆平日、土日祝は現地案内会開催中◆お問い合わせは03-5967-2181 (2013年10月14日)撮影
The entire compartment Figure全体区画図 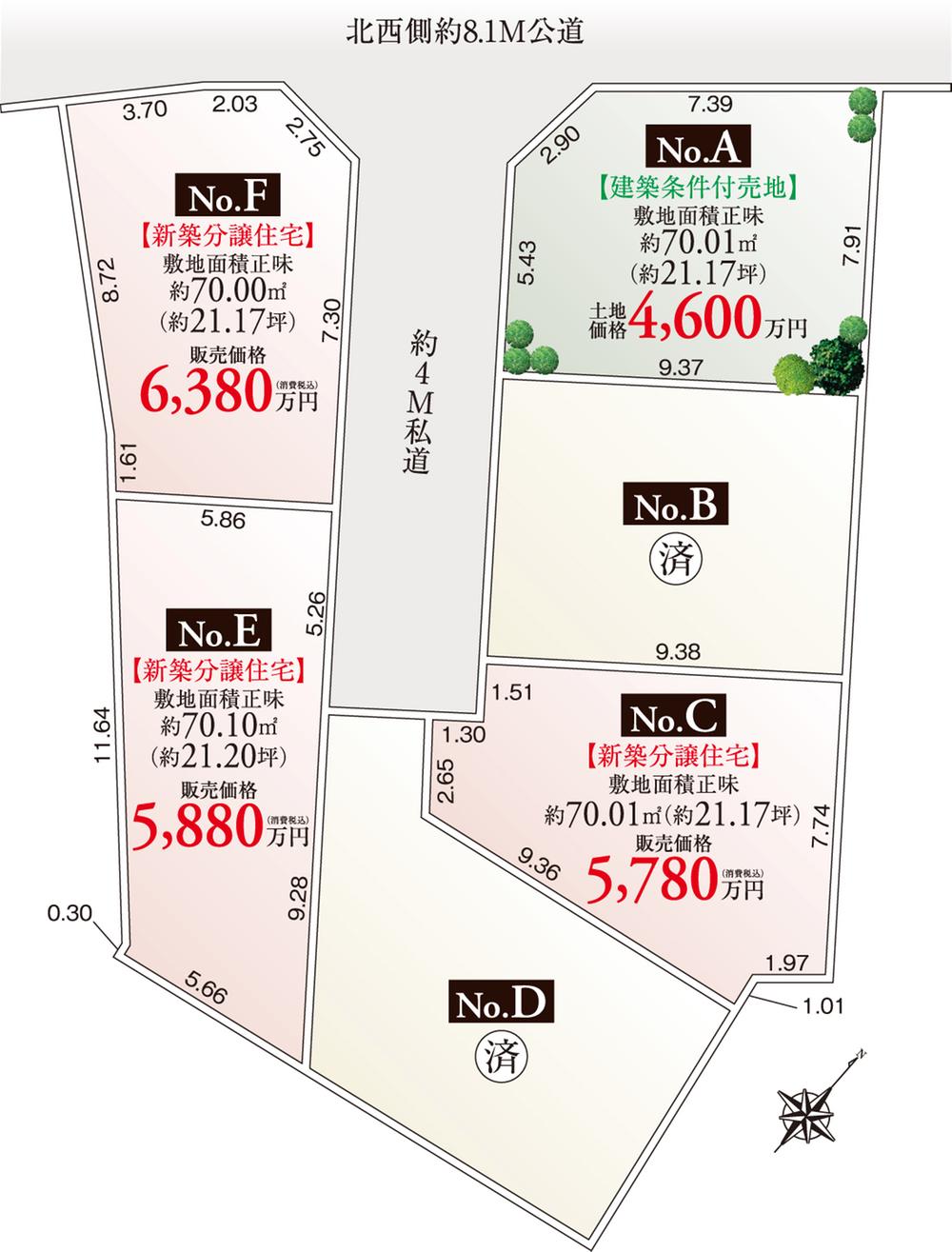 Compartment figure
区画図
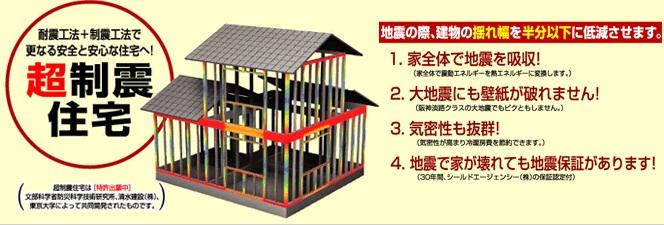 Other Equipment
その他設備
Floor plan間取り図 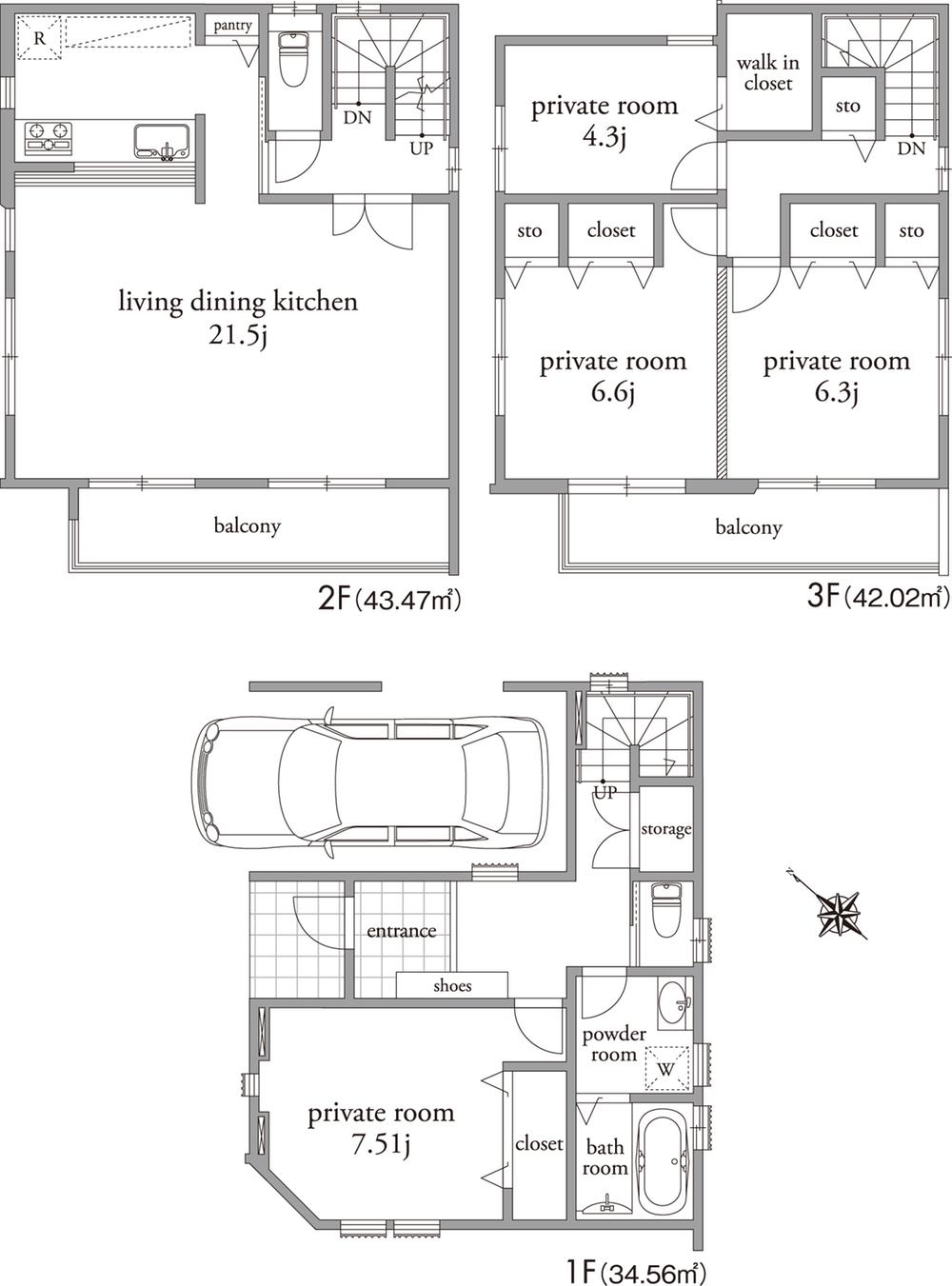 (A Building), Price 62,800,000 yen, 4LDK, Land area 70.01 sq m , Building area 131.86 sq m
(A号棟)、価格6280万円、4LDK、土地面積70.01m2、建物面積131.86m2
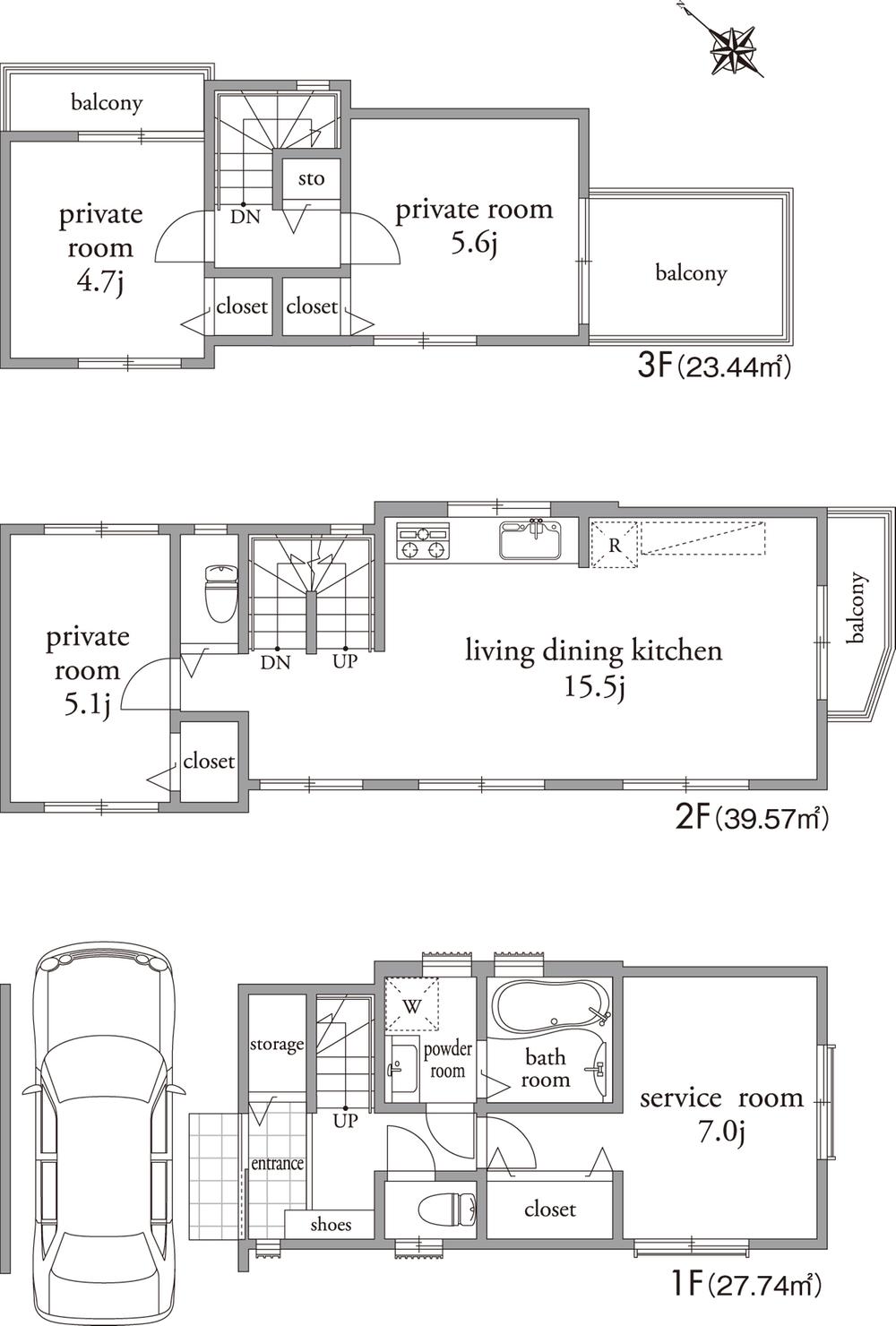 (E Building), Price 58,800,000 yen, 4LDK, Land area 70.1 sq m , Building area 102.58 sq m
(E号棟)、価格5880万円、4LDK、土地面積70.1m2、建物面積102.58m2
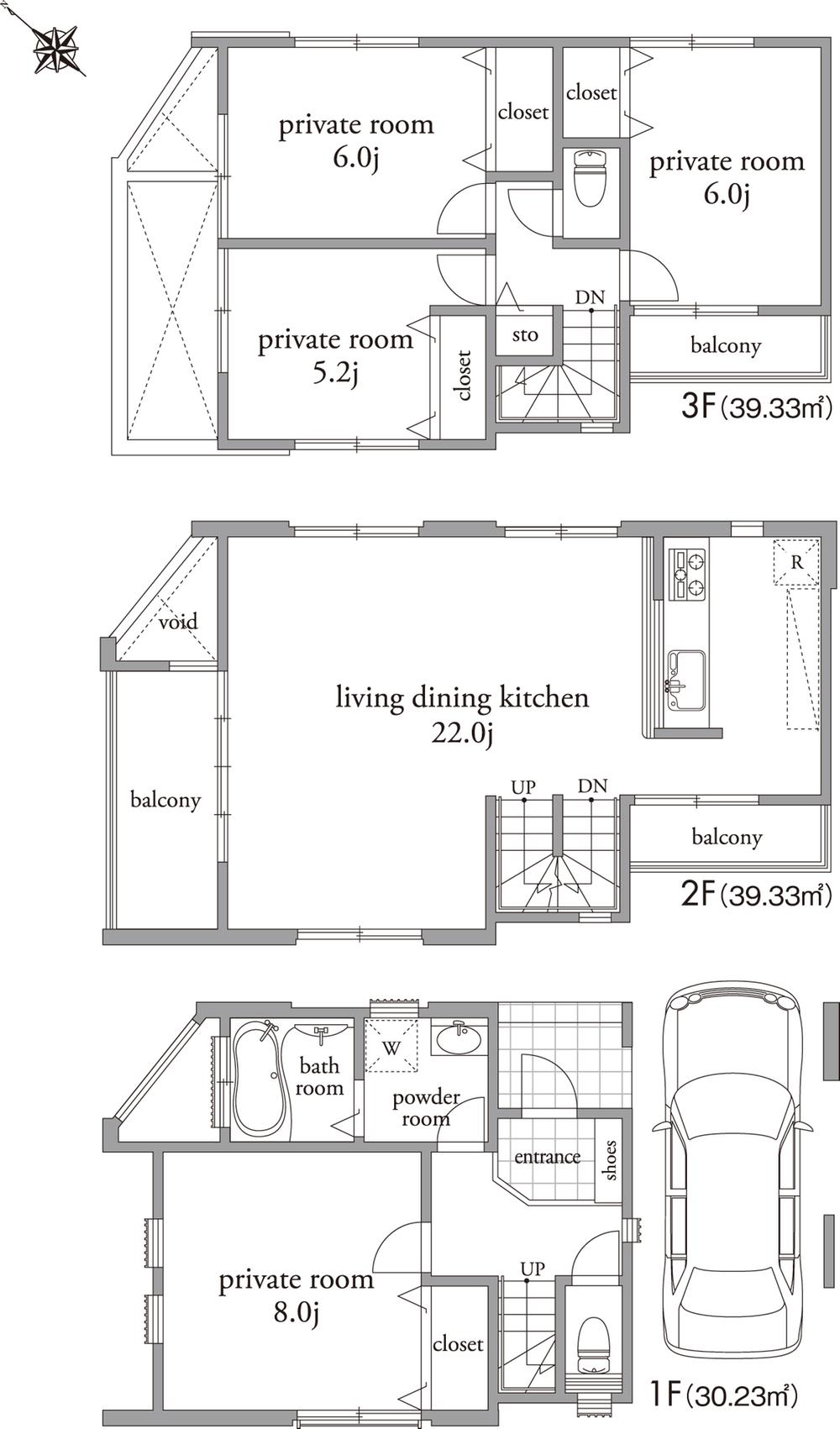 (F Building), Price 63,800,000 yen, 4LDK, Land area 70 sq m , Building area 118.82 sq m
(F号棟)、価格6380万円、4LDK、土地面積70m2、建物面積118.82m2
Same specifications photos (living)同仕様写真(リビング) 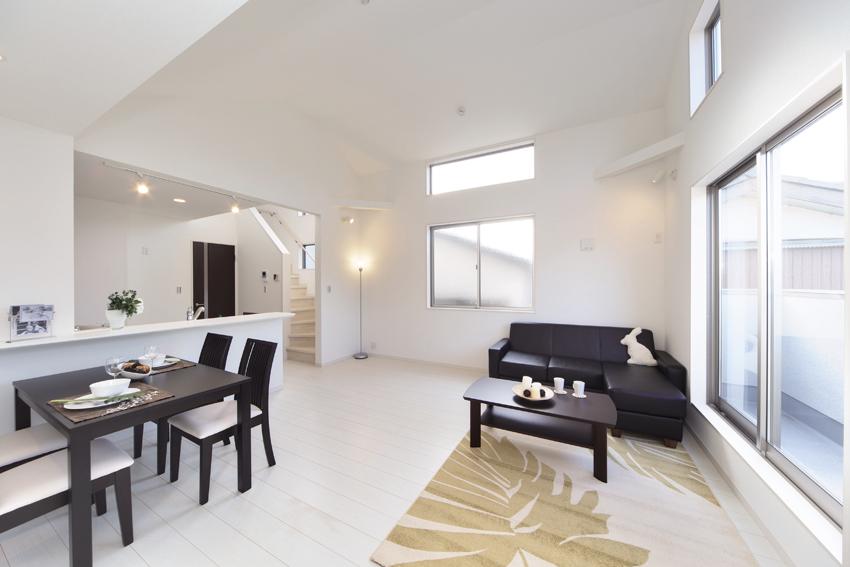 Same specifications
同仕様
Same specifications photo (bathroom)同仕様写真(浴室) 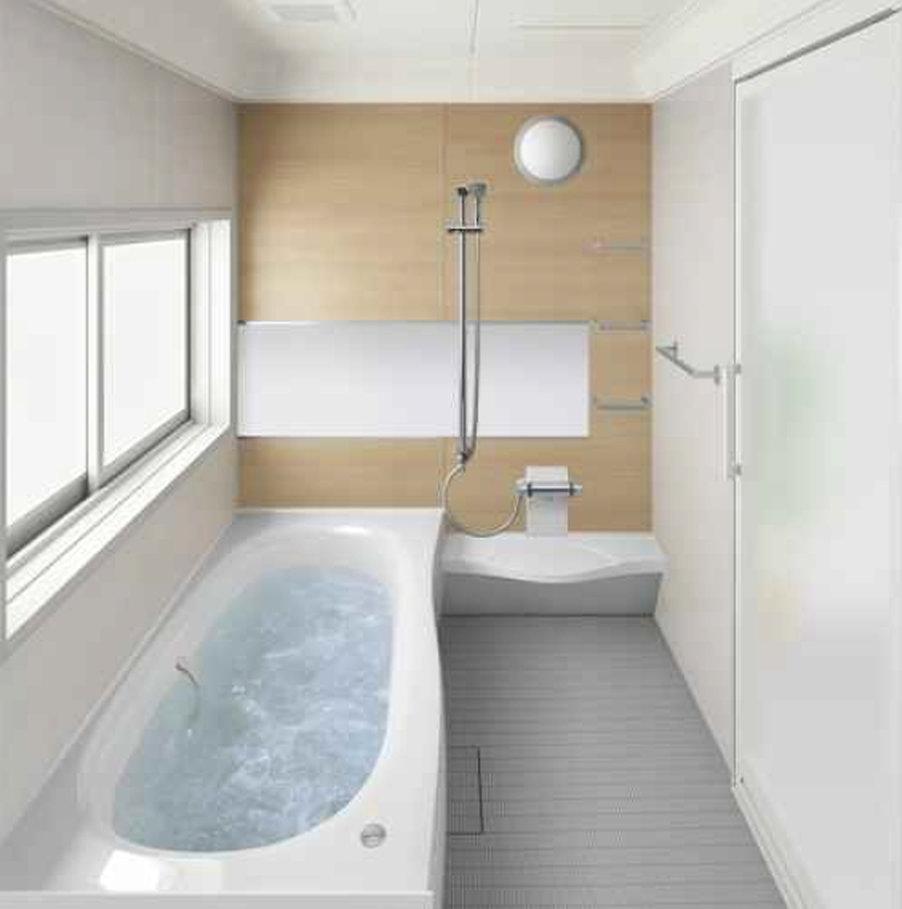 Bathroom image
浴室イメージ
Same specifications photo (kitchen)同仕様写真(キッチン) 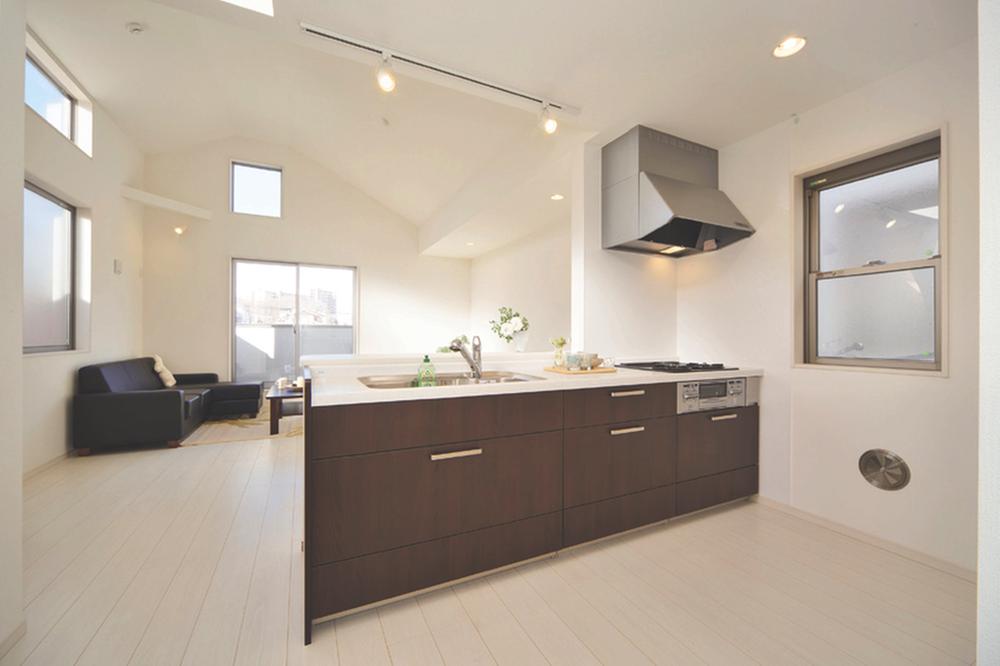 Same specifications
同仕様
Park公園 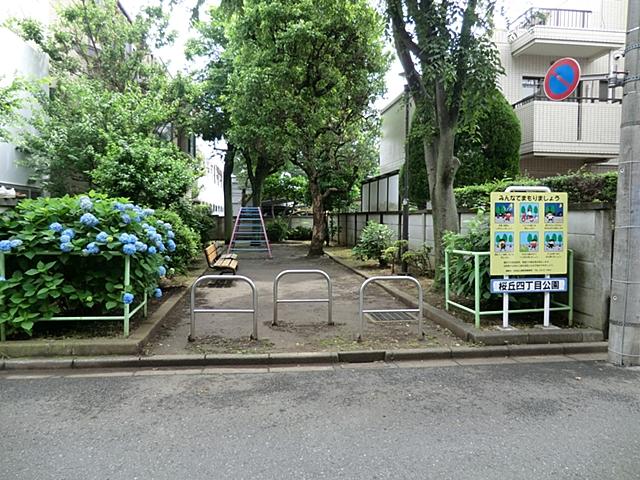 Sakuragaoka 826m until Yonchome park
桜丘四丁目公園まで826m
Hospital病院 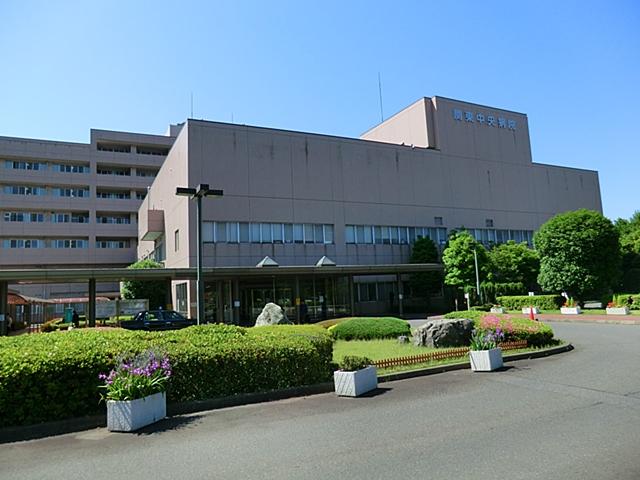 300m to public schools Mutual Aid Association Kanto Central Hospital
公立学校共済組合関東中央病院まで300m
Primary school小学校 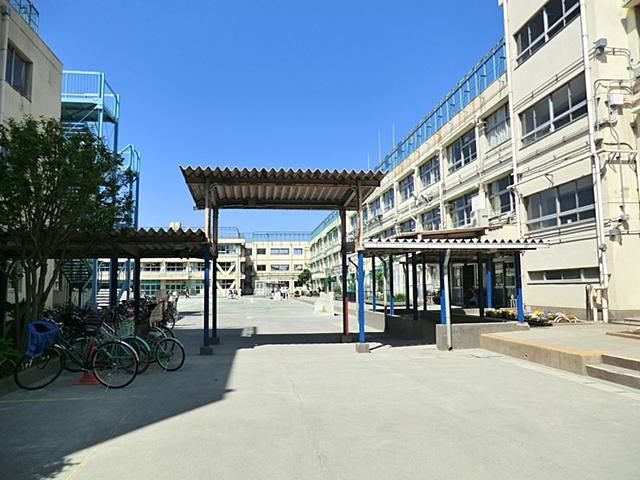 316m to Setagaya Ward Yoga Elementary School
世田谷区立用賀小学校まで316m
Junior high school中学校 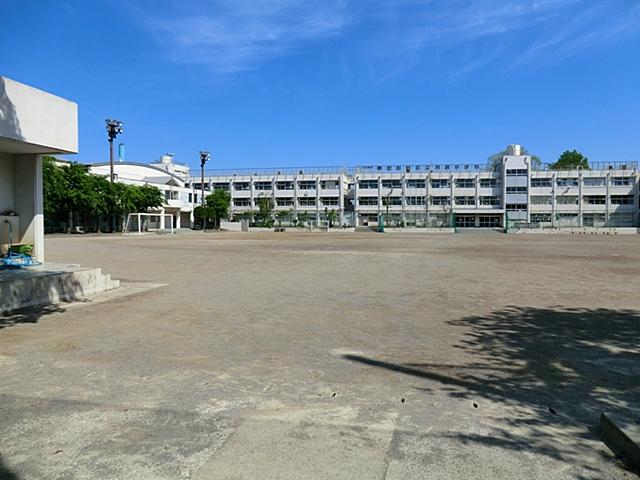 848m to Setagaya Ward Yoga Junior High School
世田谷区立用賀中学校まで848m
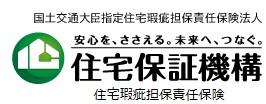 Other Equipment
その他設備
Local photos, including front road前面道路含む現地写真 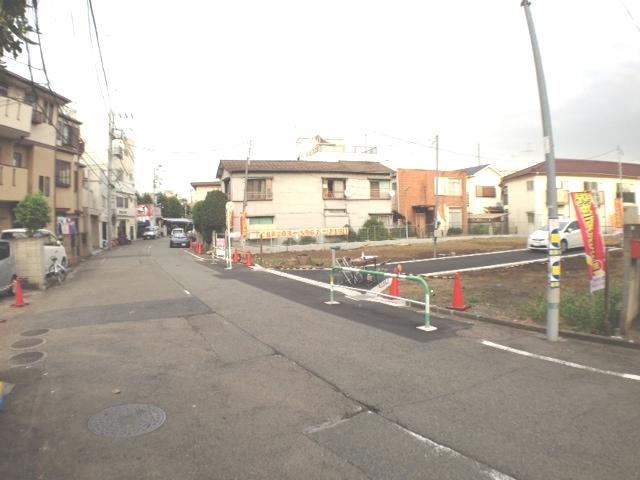 Local (October 14, 2013) Shooting
現地(2013年10月14日)撮影
Location
|


















