New Homes » Kanto » Tokyo » Setagaya
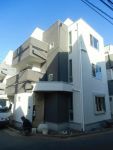 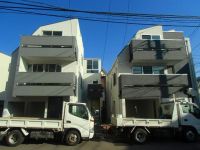
| | Setagaya-ku, Tokyo 東京都世田谷区 |
| Keio Line "Roka park" walk 7 minutes 京王線「芦花公園」歩7分 |
| Keio Line 7 minutes from "Roka Park Station". 10 minutes from the "Chitose Karasuyama Station" of the rapid stop station. A quiet residential area, Commute, It is convenient for life, such as shopping. 京王線『芦花公園駅』より7分。快速停車駅の『千歳烏山駅』より10分。閑静な住宅街、通勤通学、買い物など生活至便です。 |
| A quiet residential area LDK18 tatami mats or more All rooms are two-sided lighting All living room flooring System kitchen Walk-in closet All room storage Corresponding to the flat-35S garden Three-story or more Super close 閑静な住宅地 LDK18畳以上 全室2面採光 全居室フローリング システムキッチン ウォークインクロゼット 全居室収納 フラット35Sに対応 庭 3階建以上 スーパーが近い |
Features pickup 特徴ピックアップ | | Corresponding to the flat-35S / LDK18 tatami mats or more / Super close / System kitchen / All room storage / A quiet residential area / garden / All living room flooring / Walk-in closet / Three-story or more / All rooms are two-sided lighting フラット35Sに対応 /LDK18畳以上 /スーパーが近い /システムキッチン /全居室収納 /閑静な住宅地 /庭 /全居室フローリング /ウォークインクロゼット /3階建以上 /全室2面採光 | Price 価格 | | 51,800,000 yen 5180万円 | Floor plan 間取り | | 3LDK 3LDK | Units sold 販売戸数 | | 1 units 1戸 | Total units 総戸数 | | 4 units 4戸 | Land area 土地面積 | | 55.75 sq m (registration) 55.75m2(登記) | Building area 建物面積 | | 95.58 sq m (registration) 95.58m2(登記) | Driveway burden-road 私道負担・道路 | | Nothing, West 5m width 無、西5m幅 | Completion date 完成時期(築年月) | | September 2013 2013年9月 | Address 住所 | | Setagaya-ku, Tokyo Minamikarasuyama 3 東京都世田谷区南烏山3 | Traffic 交通 | | Keio Line "Roka park" walk 7 minutes
Keio Line "Osan Chitose" walk 10 minutes
Keio Line "Hachimanyama" walk 16 minutes 京王線「芦花公園」歩7分
京王線「千歳烏山」歩10分
京王線「八幡山」歩16分
| Related links 関連リンク | | [Related Sites of this company] 【この会社の関連サイト】 | Person in charge 担当者より | | Personnel Ueda Seigo Age: 30 taking advantage of the career of a different color that Daimoto band man, We will carry out a variety of suggestions that can not be in any other salesman. 担当者上田 生剛年齢:30代元バンドマンという異色の経歴を活かし、他の営業マンではできないような様々なご提案をさせていただきます。 | Contact お問い合せ先 | | TEL: 0800-603-8876 [Toll free] mobile phone ・ Also available from PHS
Caller ID is not notified
Please contact the "saw SUUMO (Sumo)"
If it does not lead, If the real estate company TEL:0800-603-8876【通話料無料】携帯電話・PHSからもご利用いただけます
発信者番号は通知されません
「SUUMO(スーモ)を見た」と問い合わせください
つながらない方、不動産会社の方は
| Building coverage, floor area ratio 建ぺい率・容積率 | | 60% ・ 200% 60%・200% | Time residents 入居時期 | | Consultation 相談 | Land of the right form 土地の権利形態 | | Ownership 所有権 | Structure and method of construction 構造・工法 | | Wooden three-story 木造3階建 | Use district 用途地域 | | One dwelling 1種住居 | Overview and notices その他概要・特記事項 | | Contact: Seigo Ueda, Facilities: Public Water Supply, This sewage, City gas, Building confirmation number: No. GEA1311-10554, Parking: car space 担当者:上田 生剛、設備:公営水道、本下水、都市ガス、建築確認番号:GEA1311-10554号、駐車場:カースペース | Company profile 会社概要 | | <Mediation> Governor of Tokyo (1) No. 089706 (Ltd.) Jay ・ Es ・ Dee Yubinbango157-0062 Setagaya-ku, Tokyo Minamikarasuyama 4-28-13 <仲介>東京都知事(1)第089706号(株)ジェイ・エス・ディー〒157-0062 東京都世田谷区南烏山4-28-13 |
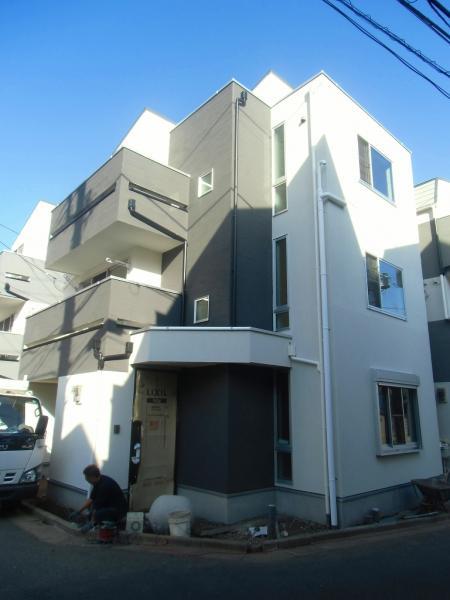 Local appearance photo
現地外観写真
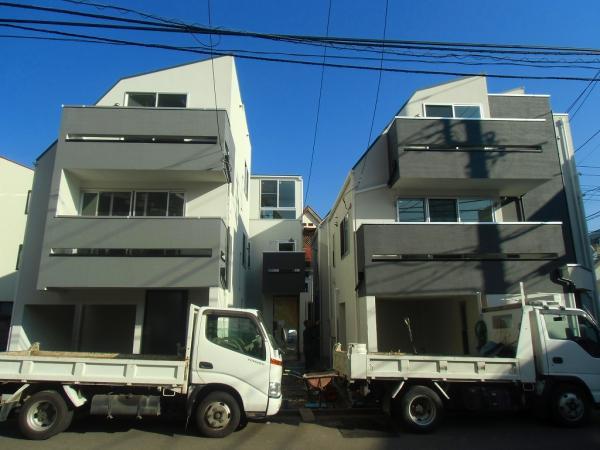 Local appearance photo
現地外観写真
Floor plan間取り図  51,800,000 yen, 3LDK, Land area 55.75 sq m , Building area 95.58 sq m
5180万円、3LDK、土地面積55.75m2、建物面積95.58m2
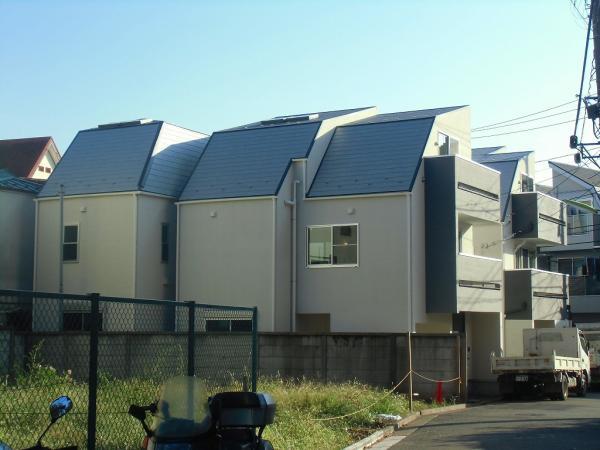 Local appearance photo
現地外観写真
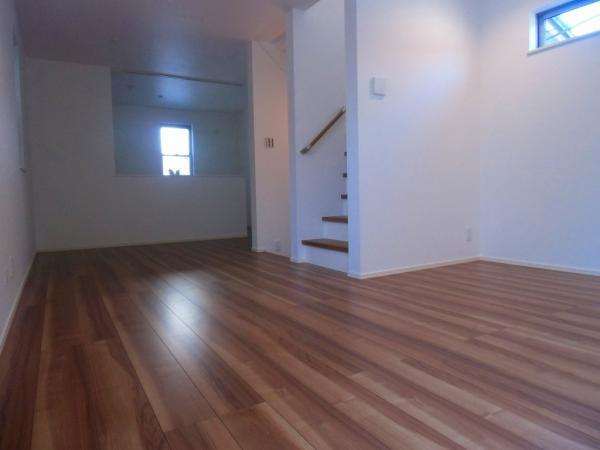 Living
リビング
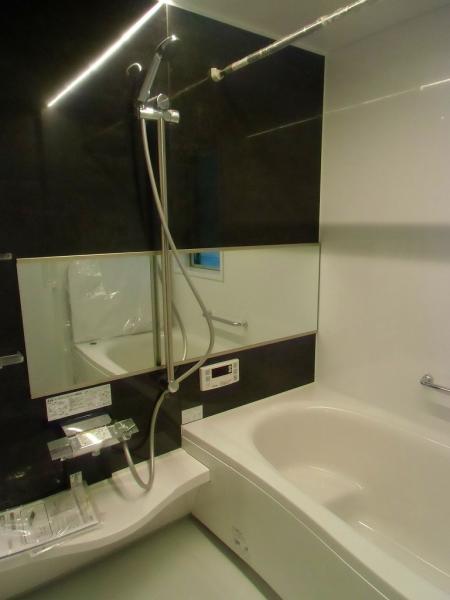 Bathroom
浴室
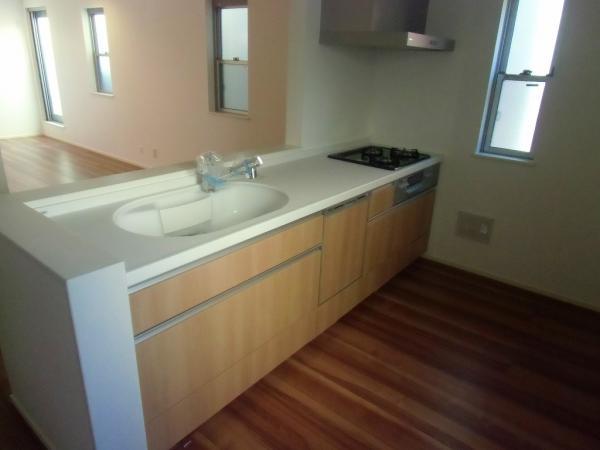 Kitchen
キッチン
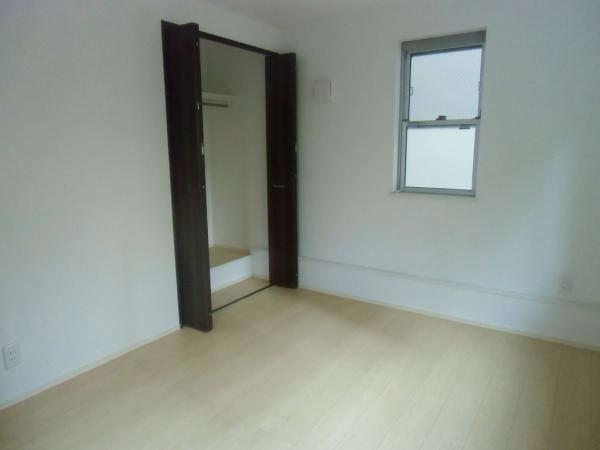 Non-living room
リビング以外の居室
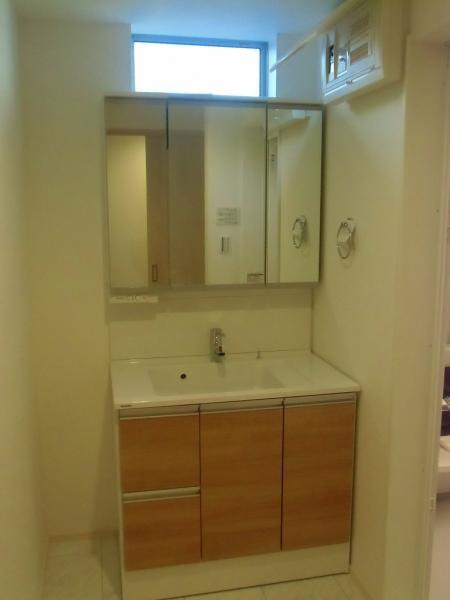 Wash basin, toilet
洗面台・洗面所
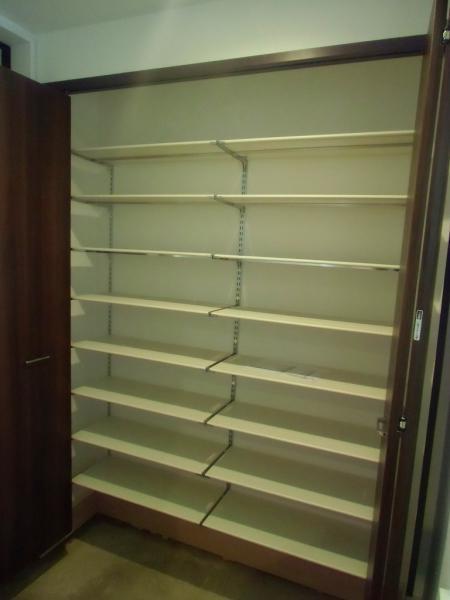 Receipt
収納
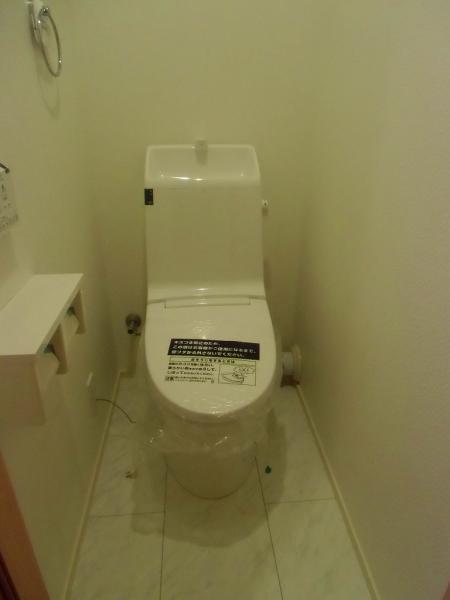 Toilet
トイレ
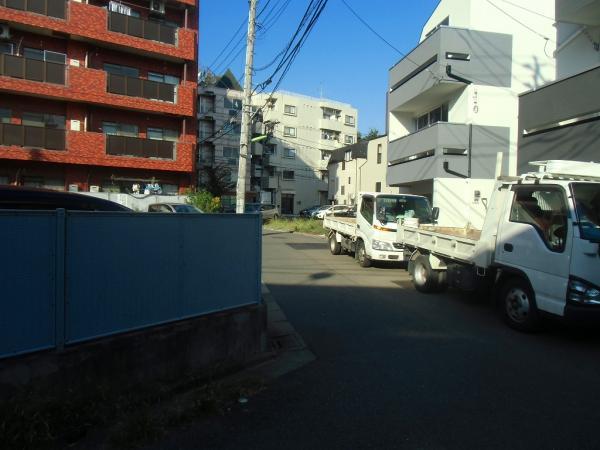 Local photos, including front road
前面道路含む現地写真
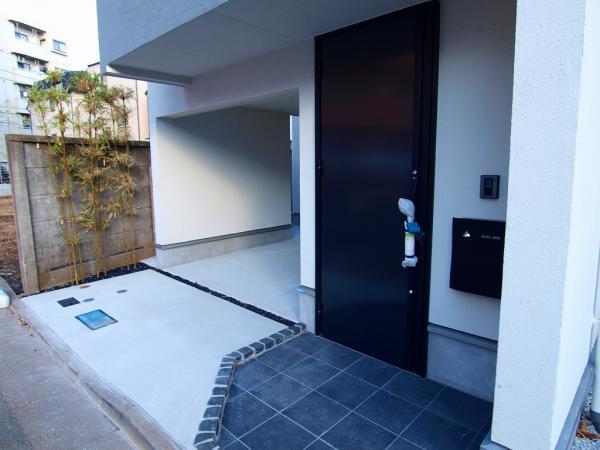 Parking lot
駐車場
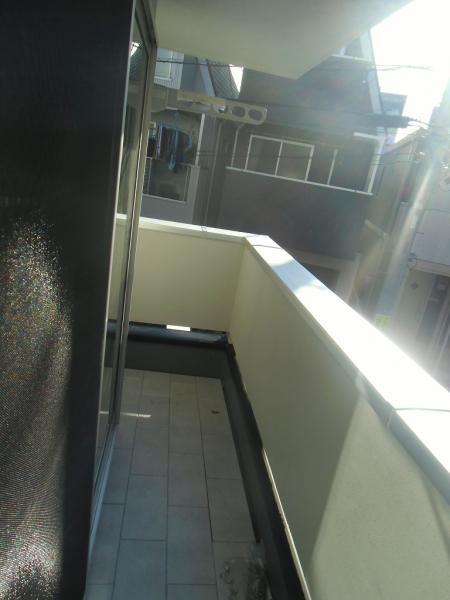 Balcony
バルコニー
Primary school小学校 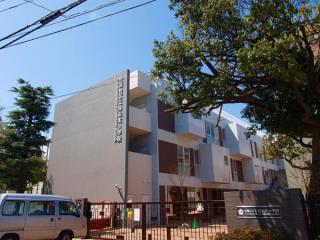 Karasuyamakita 700m up to elementary school
烏山北小学校まで700m
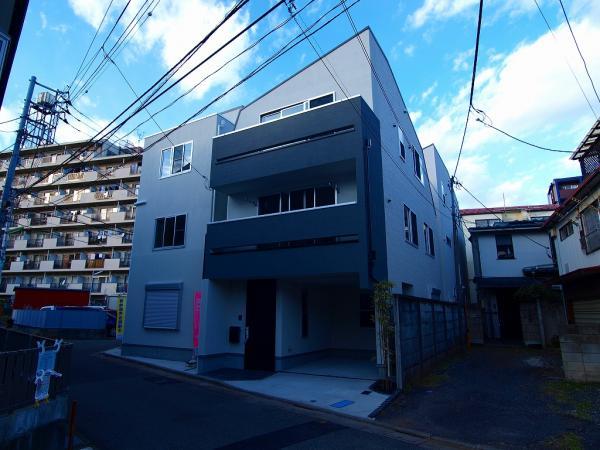 Local appearance photo
現地外観写真
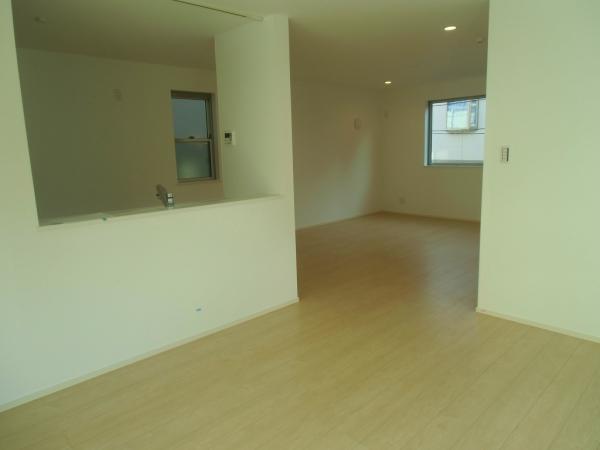 Living
リビング
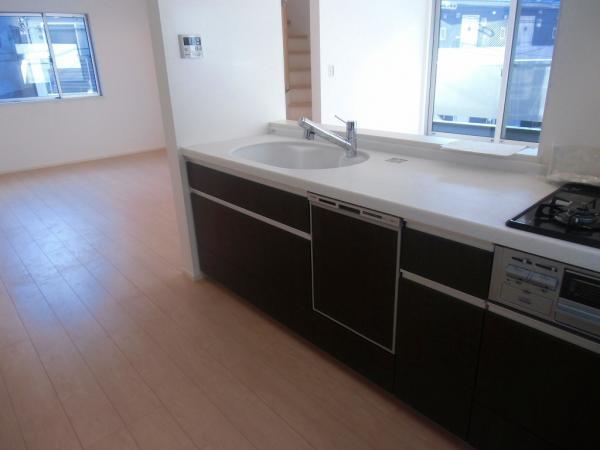 Kitchen
キッチン
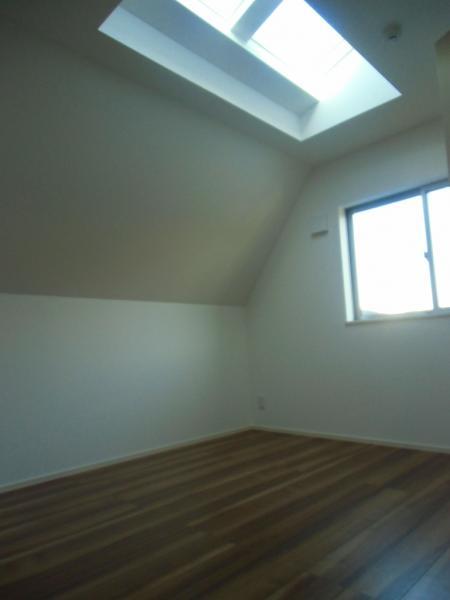 Non-living room
リビング以外の居室
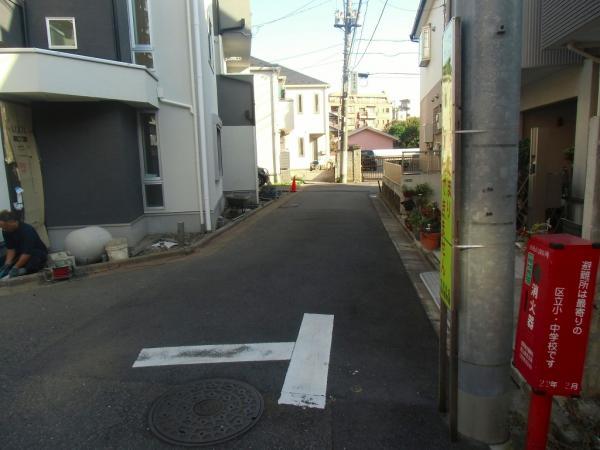 Local photos, including front road
前面道路含む現地写真
Junior high school中学校 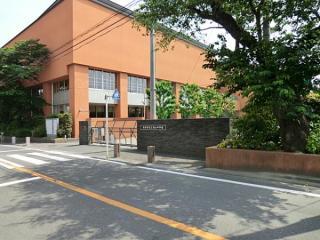 Osan 550m until junior high school
烏山中学校まで550m
Location
|






















