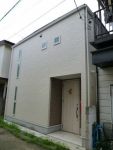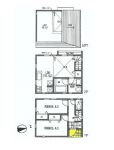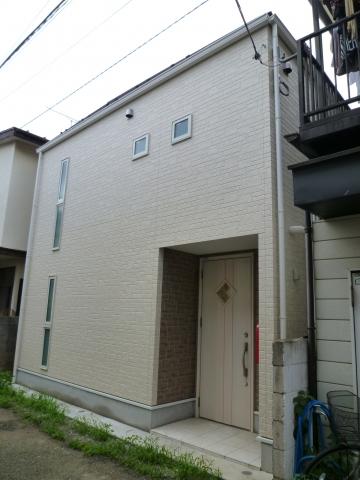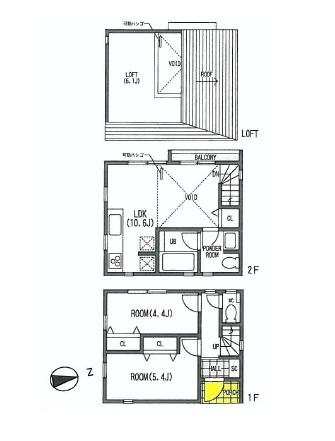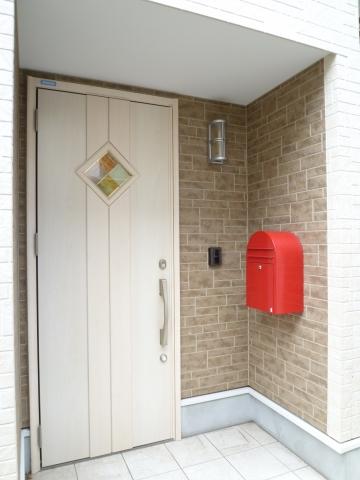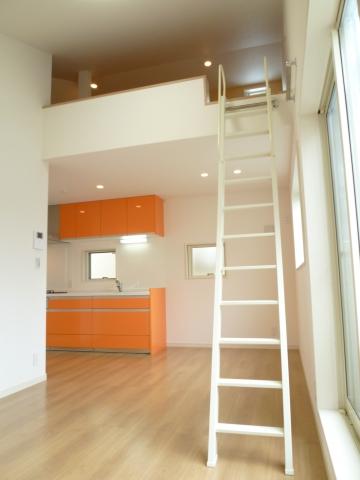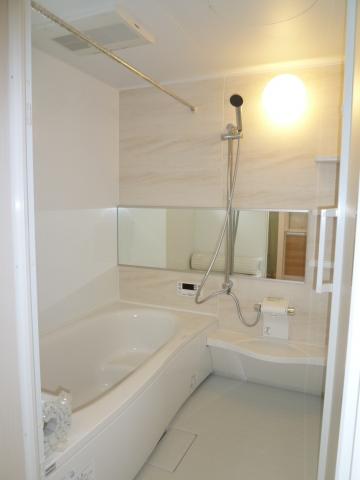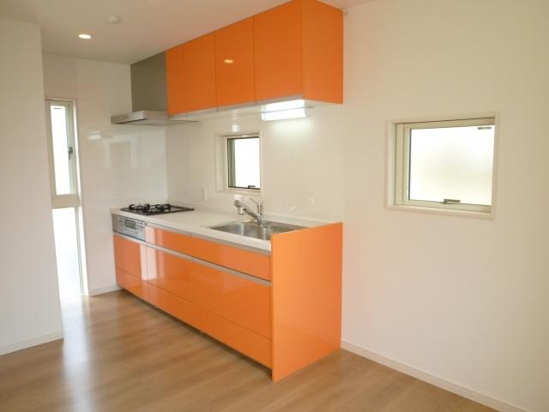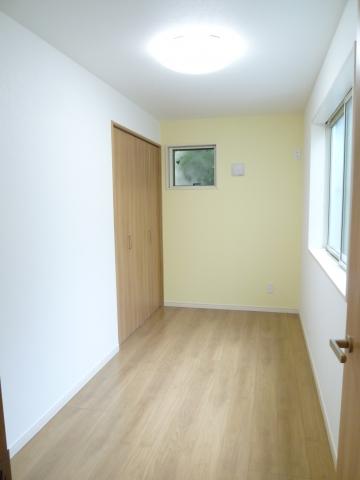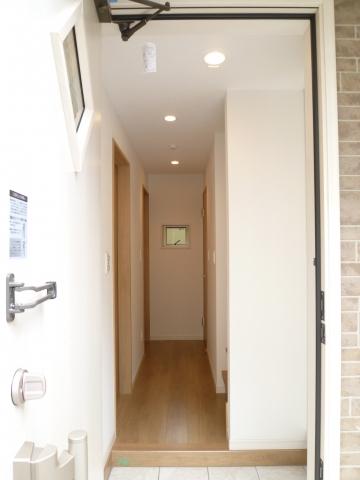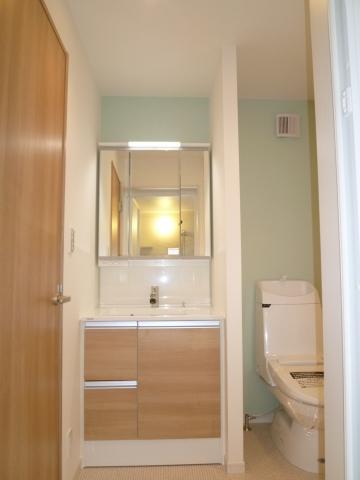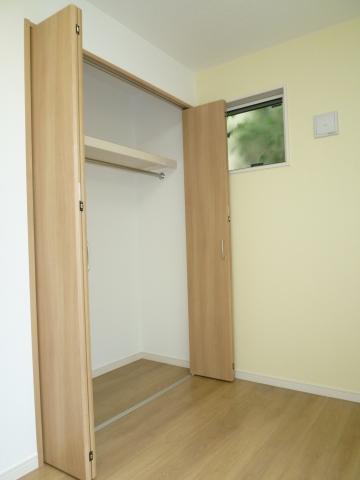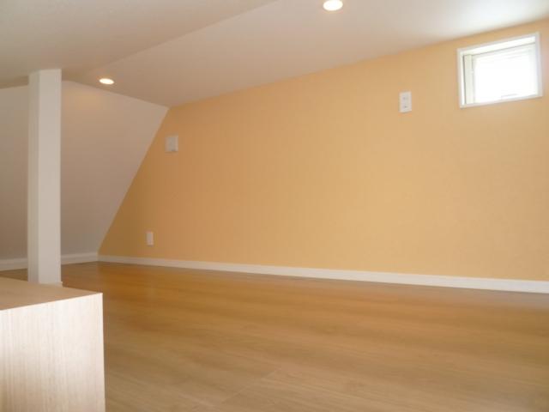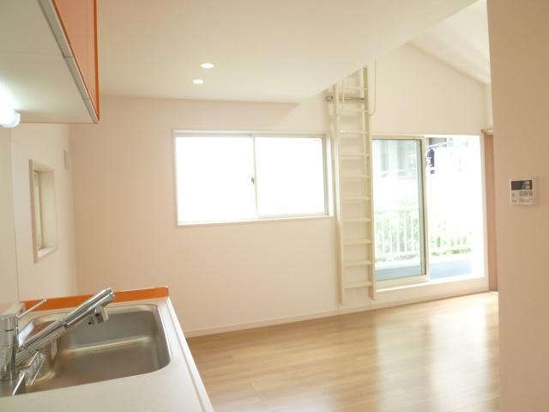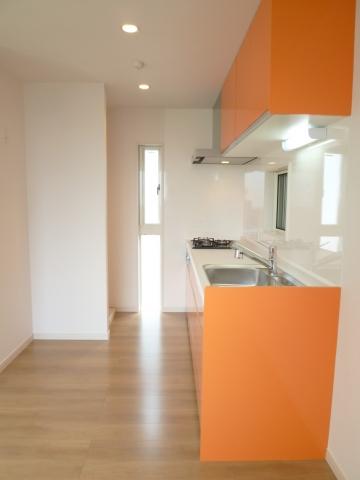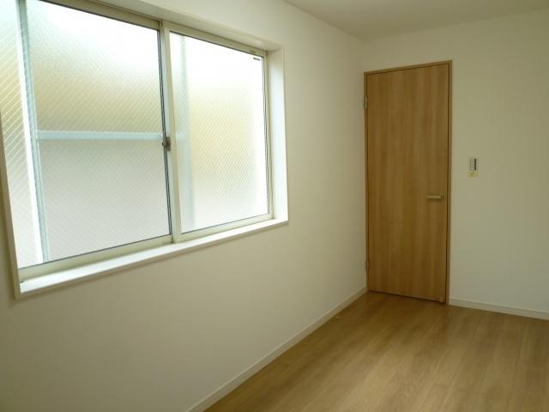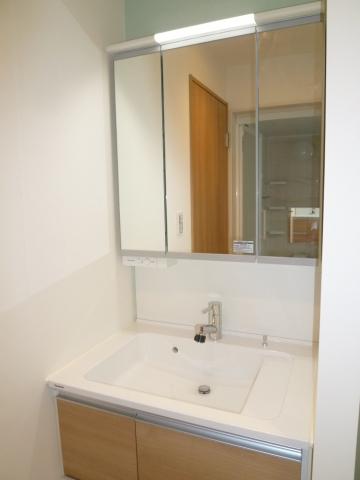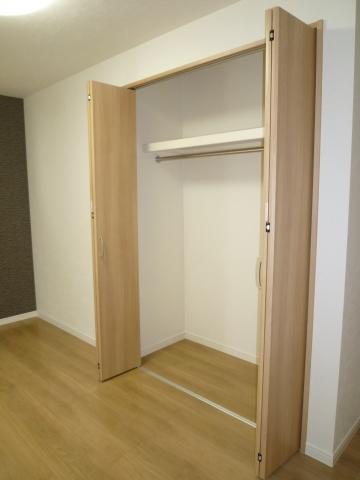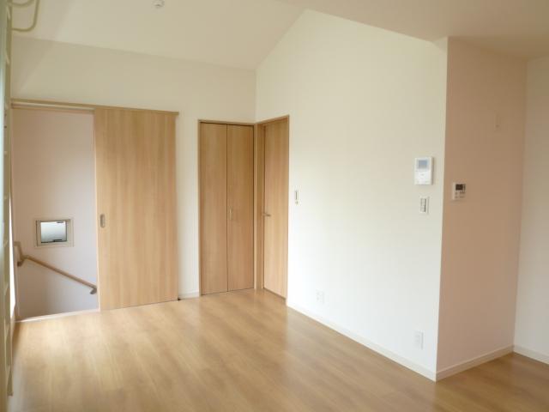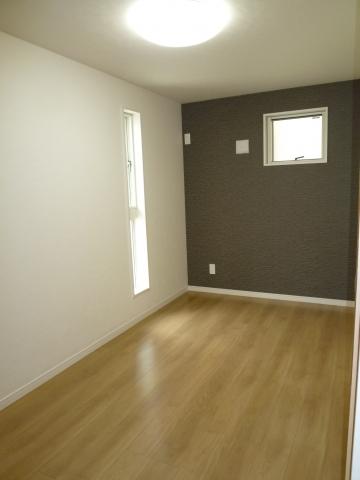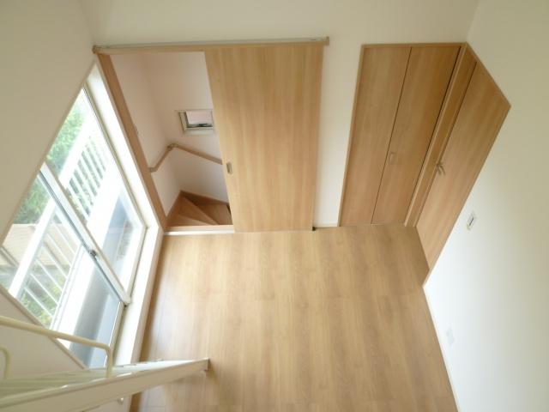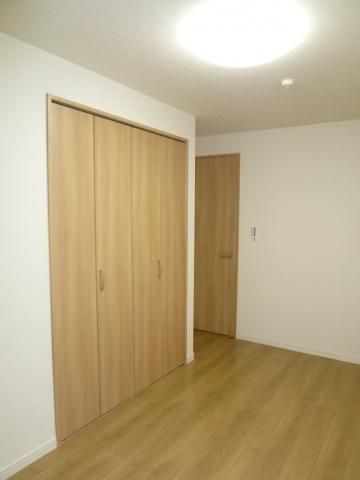|
|
Setagaya-ku, Tokyo
東京都世田谷区
|
|
Keio Line "Sakurajosui" walk 5 minutes
京王線「桜上水」歩5分
|
|
Light of the sun Newly built single-family nature of wind attend Keio express station Sakurajosui Station Walk is a 5-minute With a convenient loft
太陽の光 自然の風が通う新築一戸建て京王線急行停車駅 桜上水駅 徒歩5分便利なロフト付です
|
|
road East: proviso road (Attachment ・ Agreement Yes) shade 3-2 4m
道路 東側:但し書き道路(別紙・協定書あり)日影 3-2 4m
|
Features pickup 特徴ピックアップ | | System kitchen / Bathroom Dryer / All room storage / A quiet residential area / Toilet 2 places / 2-story / Warm water washing toilet seat / loft / The window in the bathroom / All living room flooring / City gas システムキッチン /浴室乾燥機 /全居室収納 /閑静な住宅地 /トイレ2ヶ所 /2階建 /温水洗浄便座 /ロフト /浴室に窓 /全居室フローリング /都市ガス |
Price 価格 | | 36 million yen 3600万円 |
Floor plan 間取り | | 2LDK 2LDK |
Units sold 販売戸数 | | 1 units 1戸 |
Total units 総戸数 | | 1 units 1戸 |
Land area 土地面積 | | 43.76 sq m (13.23 tsubo) (measured) 43.76m2(13.23坪)(実測) |
Building area 建物面積 | | 60.97 sq m (18.44 tsubo) (measured) 60.97m2(18.44坪)(実測) |
Driveway burden-road 私道負担・道路 | | Nothing, East 2.8m width 無、東2.8m幅 |
Completion date 完成時期(築年月) | | February 2013 2013年2月 |
Address 住所 | | Setagaya-ku, Tokyo Sakurajosui 4 東京都世田谷区桜上水4 |
Traffic 交通 | | Keio Line "Sakurajosui" walk 5 minutes
Setagaya Line Tokyu "Shimotakaido" walk 14 minutes
Inokashira "Nishieifuku" walk 21 minutes 京王線「桜上水」歩5分
東急世田谷線「下高井戸」歩14分
京王井の頭線「西永福」歩21分
|
Related links 関連リンク | | [Related Sites of this company] 【この会社の関連サイト】 |
Person in charge 担当者より | | Person in charge of real-estate and building Kenjiro Sato Age: 30 Daigyokai Experience: 15 years also purchase sale Please leave. Mortgage will also meet real estate investment. 担当者宅建佐藤健治郎年齢:30代業界経験:15年購入も売却もお任せください。住宅ローンも不動産投資もお応えします。 |
Contact お問い合せ先 | | TEL: 0800-603-2360 [Toll free] mobile phone ・ Also available from PHS
Caller ID is not notified
Please contact the "saw SUUMO (Sumo)"
If it does not lead, If the real estate company TEL:0800-603-2360【通話料無料】携帯電話・PHSからもご利用いただけます
発信者番号は通知されません
「SUUMO(スーモ)を見た」と問い合わせください
つながらない方、不動産会社の方は
|
Building coverage, floor area ratio 建ぺい率・容積率 | | 60% ・ 200% 60%・200% |
Time residents 入居時期 | | Immediate available 即入居可 |
Land of the right form 土地の権利形態 | | Ownership 所有権 |
Structure and method of construction 構造・工法 | | Wooden 2-story 木造2階建 |
Use district 用途地域 | | One middle and high 1種中高 |
Overview and notices その他概要・特記事項 | | Contact: Kenjiro Sato, Facilities: Public Water Supply, This sewage, City gas, Parking: No 担当者:佐藤健治郎、設備:公営水道、本下水、都市ガス、駐車場:無 |
Company profile 会社概要 | | <Mediation> Governor of Tokyo (5) No. 072105 (Ltd.) com housing real estate distribution part Yubinbango151-0061 Shibuya-ku, Tokyo Hatsudai 1-37-11 <仲介>東京都知事(5)第072105号(株)コムハウジング不動産流通部〒151-0061 東京都渋谷区初台1-37-11 |
