New Homes » Kanto » Tokyo » Setagaya
 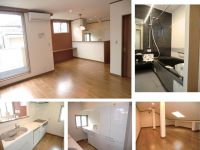
| | Setagaya-ku, Tokyo 東京都世田谷区 |
| Odakyu line "Kyodo" walk 10 minutes 小田急線「経堂」歩10分 |
| All-electric, Energy-saving water heaters, Floor heating, Attic storage, All room storage, Walk-in closet, Flat 35S corresponding, Pre-ground survey, Seismic fit, Year Available, 2 along the line more accessible, Super near オール電化、省エネ給湯器、床暖房、屋根裏収納、全居室収納、ウォークインクロゼット、フラット35S対応、地盤調査済、耐震適合、年内入居可、2沿線以上利用可、スーパーが近 |
| Odakyu line ・ A 10-minute walk from Kyodo Station. Property around is a quiet residential area. safety ・ Peace of mind we have the theme to become a high-quality building by all means please consider! ▼ Property Features ・ Panasonic technostructure method adopted ・ All-electric housing ・ Facility, outer wall, Method All Panasonic ・ Air conditioning three ・ Lighting fully equipped ・ High thermal insulation blowing filling insulation method ・ Zenshitsudaka durable non-wax flooring ・ Living floor heating ・ Kitchen disinfectant mist dishwasher washing machine ・ With bathroom heating ventilation dryer ・ With upper and lower floors 引違 window shutter ・ Toilet automatic opening and closing function with bidet ・ Color with a recording function intercom 小田急線・経堂駅から徒歩10分。物件周辺は閑静な住宅街です。安全・安心をテーマにクオリティの高い建物となっております是非ご検討下さい!▼ 物件特徴・Panasonicテクノストラクチャー工法採用・オール電化住宅・設備、外壁、工法オールPanasonic・エアコン3台・照明設備完備・高断熱吹き付け充填断熱工法・全室高耐久ノンワックスフローリング・リビング床暖房・キッチン除菌ミスト食器洗い洗浄機付き・浴室暖房換気乾燥機付き・上下階引違窓シャッター付き・トイレ自動開閉機能付きウォシュレット・録画機能付カラーインターフォン |
Features pickup 特徴ピックアップ | | Corresponding to the flat-35S / Pre-ground survey / Seismic fit / Year Available / 2 along the line more accessible / Energy-saving water heaters / Super close / System kitchen / Bathroom Dryer / All room storage / Flat to the station / Siemens south road / A quiet residential area / LDK15 tatami mats or more / Around traffic fewer / Washbasin with shower / Face-to-face kitchen / Barrier-free / Toilet 2 places / Bathroom 1 tsubo or more / 2-story / Southeast direction / South balcony / Double-glazing / Otobasu / High speed Internet correspondence / Warm water washing toilet seat / The window in the bathroom / TV monitor interphone / High-function toilet / Urban neighborhood / All living room flooring / IH cooking heater / Dish washing dryer / Walk-in closet / Water filter / All-electric / Flat terrain / Attic storage / Floor heating フラット35Sに対応 /地盤調査済 /耐震適合 /年内入居可 /2沿線以上利用可 /省エネ給湯器 /スーパーが近い /システムキッチン /浴室乾燥機 /全居室収納 /駅まで平坦 /南側道路面す /閑静な住宅地 /LDK15畳以上 /周辺交通量少なめ /シャワー付洗面台 /対面式キッチン /バリアフリー /トイレ2ヶ所 /浴室1坪以上 /2階建 /東南向き /南面バルコニー /複層ガラス /オートバス /高速ネット対応 /温水洗浄便座 /浴室に窓 /TVモニタ付インターホン /高機能トイレ /都市近郊 /全居室フローリング /IHクッキングヒーター /食器洗乾燥機 /ウォークインクロゼット /浄水器 /オール電化 /平坦地 /屋根裏収納 /床暖房 | Event information イベント情報 | | (Please be sure to ask in advance) (事前に必ずお問い合わせください) | Price 価格 | | 73,800,000 yen 7380万円 | Floor plan 間取り | | 3LDK + S (storeroom) 3LDK+S(納戸) | Units sold 販売戸数 | | 1 units 1戸 | Total units 総戸数 | | 1 units 1戸 | Land area 土地面積 | | 102.82 sq m (31.10 tsubo) (Registration) 102.82m2(31.10坪)(登記) | Building area 建物面積 | | 95.19 sq m (28.79 square meters) 95.19m2(28.79坪) | Driveway burden-road 私道負担・道路 | | Nothing, South 4m width (contact the road width 2.5m) 無、南4m幅(接道幅2.5m) | Completion date 完成時期(築年月) | | October 2013 2013年10月 | Address 住所 | | Part of Setagaya-ku, Tokyo Kyodo 5-24 address 東京都世田谷区経堂5-24番地の一部 | Traffic 交通 | | Odakyu line "Kyodo" walk 10 minutes
Odakyu line "Chitosefunabashi" walk 9 minutes 小田急線「経堂」歩10分
小田急線「千歳船橋」歩9分
| Person in charge 担当者より | | Person in charge of real-estate and building FP Kato YoshiHiroshi Age: 30 Daigyokai Experience: 14 years 担当者宅建FP加藤 吉廣年齢:30代業界経験:14年 | Contact お問い合せ先 | | TEL: 03-6279-0706 Please contact as "saw SUUMO (Sumo)" TEL:03-6279-0706「SUUMO(スーモ)を見た」と問い合わせください | Building coverage, floor area ratio 建ぺい率・容積率 | | 60% ・ 150% 60%・150% | Time residents 入居時期 | | Consultation 相談 | Land of the right form 土地の権利形態 | | Ownership 所有権 | Structure and method of construction 構造・工法 | | Wooden 2-story (framing method) 木造2階建(軸組工法) | Construction 施工 | | Asahi housing (Ltd.) 旭ハウジング(株) | Use district 用途地域 | | One low-rise 1種低層 | Other limitations その他制限事項 | | Set-back: already, Height district, Quasi-fire zones, Height ceiling Yes セットバック:済、高度地区、準防火地域、高さ最高限度有 | Overview and notices その他概要・特記事項 | | Contact: Kato YoshiHiroshi, Facilities: Public Water Supply, This sewage, All-electric, Building confirmation number: No. H25 confirmation architecture KBI 00929 No., Parking: car space 担当者:加藤 吉廣、設備:公営水道、本下水、オール電化、建築確認番号:第H25確認建築KBI 00929号、駐車場:カースペース | Company profile 会社概要 | | <Seller> Minister of Land, Infrastructure and Transport (2) the first 007,768 No. Asahi housing (Ltd.) 160-0023 Tokyo Nishi-Shinjuku, Shinjuku-ku, 1-19-5 Shinjuku SaiwaiHiroshi building second floor <売主>国土交通大臣(2)第007768号旭ハウジング(株)〒160-0023 東京都新宿区西新宿1-19-5 新宿幸容ビル2階 |
Local appearance photo現地外観写真 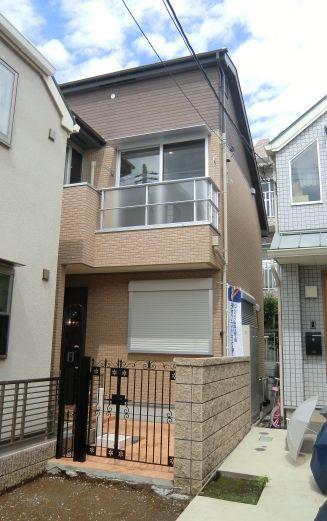 Indoor (September 2013) Shooting
室内(2013年9月)撮影
Other introspectionその他内観 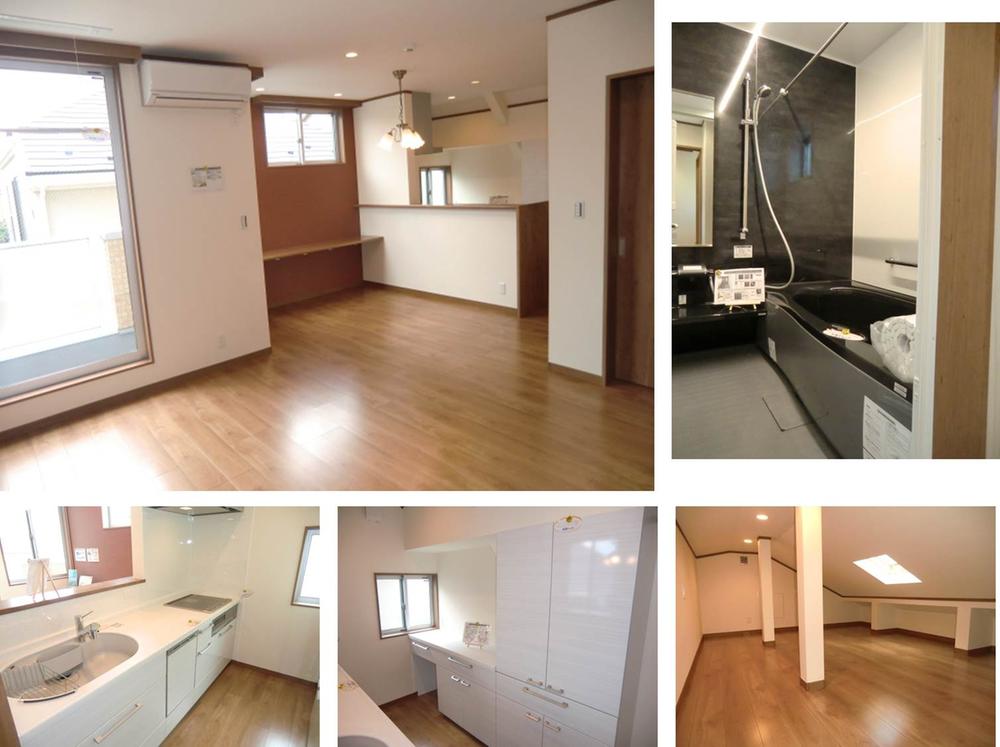 Indoor (September 2013) Shooting
室内(2013年9月)撮影
Otherその他 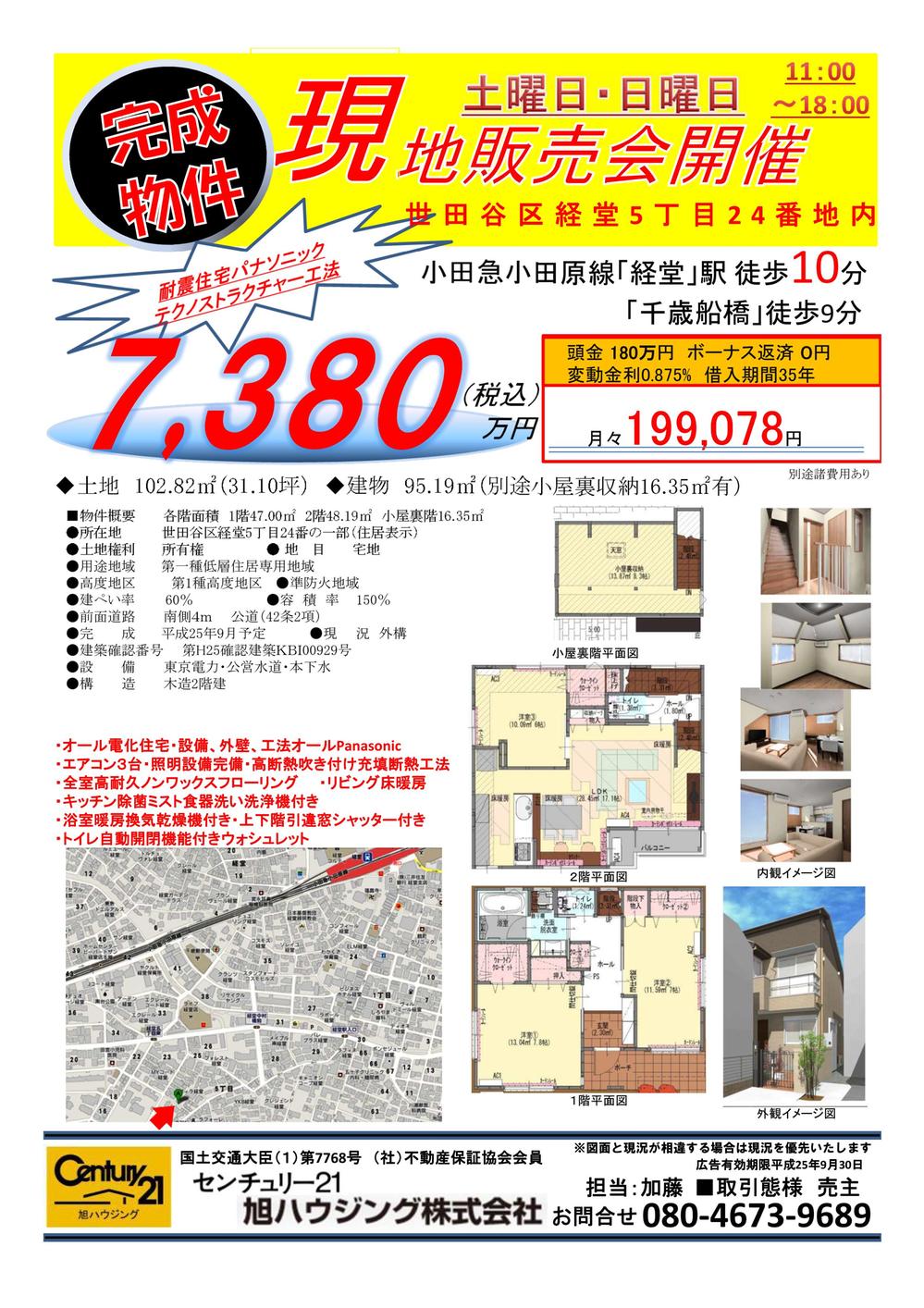 Local sales meeting flyer
現地販売会チラシ
Floor plan間取り図 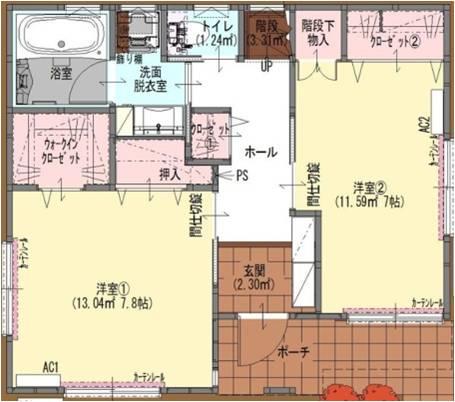 73,800,000 yen, 3LDK + S (storeroom), Land area 102.82 sq m , Building area 95.19 sq m first floor floor plan
7380万円、3LDK+S(納戸)、土地面積102.82m2、建物面積95.19m2 一階間取図
Otherその他 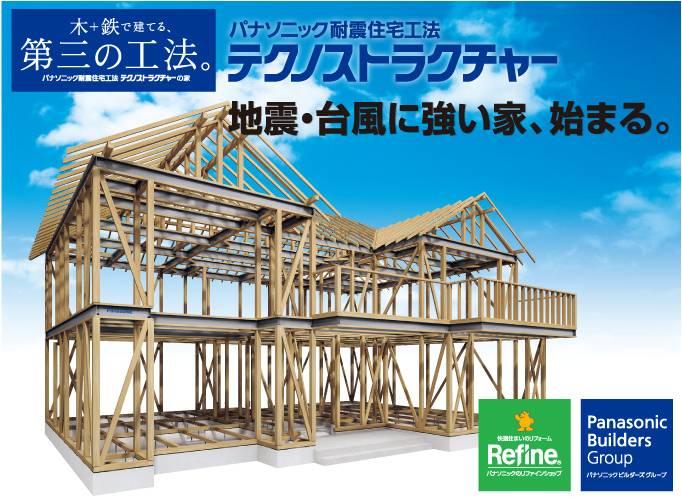 Panasonic technostructure method
パナソニックテクノストラクチャー工法
Floor plan間取り図 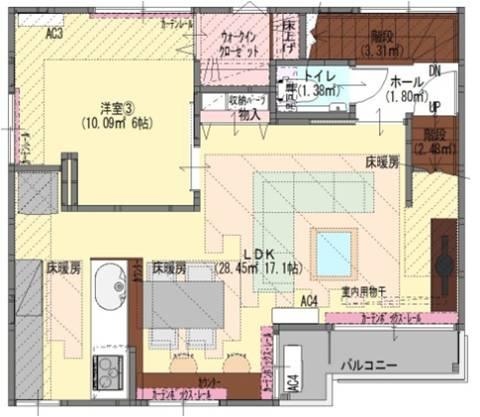 73,800,000 yen, 3LDK + S (storeroom), Land area 102.82 sq m , Building area 95.19 sq m upstairs floor plan
7380万円、3LDK+S(納戸)、土地面積102.82m2、建物面積95.19m2 二階間取図
Otherその他 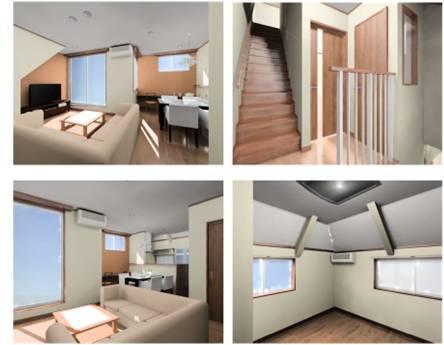 Rendering introspection
完成予想図内観
Floor plan間取り図 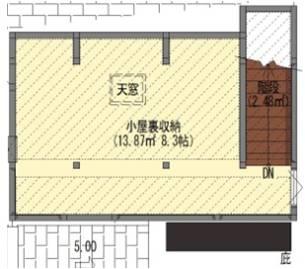 73,800,000 yen, 3LDK + S (storeroom), Land area 102.82 sq m , Building area 95.19 sq m attic floor plan
7380万円、3LDK+S(納戸)、土地面積102.82m2、建物面積95.19m2 小屋裏間取図
Location
|









