New Homes » Kanto » Tokyo » Setagaya
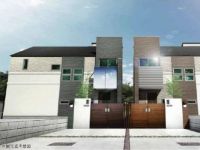 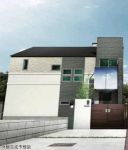
| | Setagaya-ku, Tokyo 東京都世田谷区 |
| Keio Line "Osan Chitose" walk 10 minutes 京王線「千歳烏山」歩10分 |
| ◇ quiet residential area is perfect for child-rearing family! ! ◇ yet the city suburbs, It is lush greenery spread Osan Chitose within walking distance of the property! ! ◇閑静な住宅地は子育て家族にぴったりです!!◇都心近郊でありながら、豊かな緑広がる千歳烏山徒歩圏内の物件です!! |
| ◆ Commercial facilities and park ・ Sport is a facility fulfilling the location of the! ◆ kitchen ・ bathroom ・ Bathroom vanity ・ Toilet use a TOTO ☆ ◆ Floor heating uses a thing of electric, Body-friendly comfortable heating ☆ ◆ Car space 2 cars can park ☆ For more information ○ is [Document request] Please feel free to contact us more! ☆ ... ‥ - * - ‥ ■ Keio Line ・ Center line ・ To the property if the Company's Odakyu line! ■ HP only of information and non-public property is also a large number! ■ You can access from the Related Links ☆ "Customer dream to its previous ..." ‥ - * - ‥ ... ☆ ◆商業施設や公園・スポーツ施設の充実したロケーションです!◆キッチン・浴室・洗面化粧台・トイレはTOTOを使用☆◆床暖房は電気式のものを使用し、体に優しい快適暖房☆◆カースペース2台駐車可能☆○詳しくは【資料請求】よりお気軽にお問い合わせください!☆…‥―*―‥ ■京王線・中央線・小田急線の物件なら当社へ! ■HPのみの情報や未公開物件も多数! ■関連リンクよりアクセスできます☆ 『お客様の夢のその先へ…』 ‥―*―‥…☆ |
Features pickup 特徴ピックアップ | | Corresponding to the flat-35S / 2 along the line more accessible / Super close / System kitchen / Bathroom Dryer / All room storage / A quiet residential area / Or more before road 6m / Shaping land / Security enhancement / 2-story / South balcony / Zenshitsuminami direction / Warm water washing toilet seat / Dish washing dryer / Walk-in closet / Water filter / City gas / Flat terrain / Floor heating フラット35Sに対応 /2沿線以上利用可 /スーパーが近い /システムキッチン /浴室乾燥機 /全居室収納 /閑静な住宅地 /前道6m以上 /整形地 /セキュリティ充実 /2階建 /南面バルコニー /全室南向き /温水洗浄便座 /食器洗乾燥機 /ウォークインクロゼット /浄水器 /都市ガス /平坦地 /床暖房 | Price 価格 | | 83,800,000 yen 8380万円 | Floor plan 間取り | | 4LDK 4LDK | Units sold 販売戸数 | | 1 units 1戸 | Total units 総戸数 | | 2 units 2戸 | Land area 土地面積 | | 132.24 sq m (registration) 132.24m2(登記) | Building area 建物面積 | | 125.57 sq m (registration) 125.57m2(登記) | Driveway burden-road 私道負担・道路 | | Nothing, North 11m width 無、北11m幅 | Completion date 完成時期(築年月) | | August 2013 2013年8月 | Address 住所 | | Setagaya-ku, Tokyo Kamisoshigaya 1 東京都世田谷区上祖師谷1 | Traffic 交通 | | Keio Line "Osan Chitose" walk 10 minutes
Keio Line "Sengawa" walk 21 minutes
Odakyu line "Seijogakuen before" walk 36 minutes 京王線「千歳烏山」歩10分
京王線「仙川」歩21分
小田急線「成城学園前」歩36分
| Related links 関連リンク | | [Related Sites of this company] 【この会社の関連サイト】 | Person in charge 担当者より | | Rep Kanazawa Ryo summer age: the 20's bright shop and a children's space. Please be needed in your family by all means! Pick you up at the proud smile ☆ We will help you with your happiness! 担当者金澤 涼夏年齢:20代明るい店内にはキッズスペースもあります。ぜひご家族でいらしてください!自慢の笑顔でお迎えします☆みなさんの幸せのお手伝いをさせていただきます! | Contact お問い合せ先 | | TEL: 0800-603-8577 [Toll free] mobile phone ・ Also available from PHS
Caller ID is not notified
Please contact the "saw SUUMO (Sumo)"
If it does not lead, If the real estate company TEL:0800-603-8577【通話料無料】携帯電話・PHSからもご利用いただけます
発信者番号は通知されません
「SUUMO(スーモ)を見た」と問い合わせください
つながらない方、不動産会社の方は
| Building coverage, floor area ratio 建ぺい率・容積率 | | Fifty percent ・ Hundred percent 50%・100% | Time residents 入居時期 | | Consultation 相談 | Land of the right form 土地の権利形態 | | Ownership 所有権 | Structure and method of construction 構造・工法 | | Wooden 2-story 木造2階建 | Use district 用途地域 | | One low-rise 1種低層 | Other limitations その他制限事項 | | Height district, Quasi-fire zones, Advanced district quasi-fire zones 高度地区、準防火地域、高度地区 準防火地域 | Overview and notices その他概要・特記事項 | | Contact: Kanazawa Cool summer, Facilities: Public Water Supply, This sewage, City gas, Building confirmation number: No. 12UDI2T Ken 01443 担当者:金澤 涼夏、設備:公営水道、本下水、都市ガス、建築確認番号:第12UDI2T建01443号 | Company profile 会社概要 | | <Mediation> Governor of Tokyo (2) No. 089073 (Ltd.) Dream House Yubinbango182-0002 Chofu, Tokyo Sengawa cho 3-9-22 <仲介>東京都知事(2)第089073号(株)ドリームハウス〒182-0002 東京都調布市仙川町3-9-22 |
Rendering (appearance)完成予想図(外観) 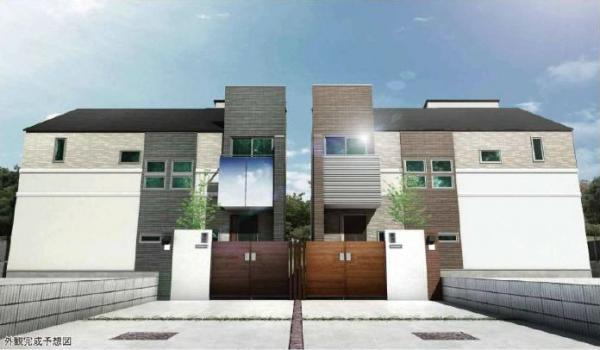 (Complete image view) ◇ leafy quiet residential area are perfect for raising children ☆
(完成イメージ図) ◇緑豊かな閑静な住宅街は子育てにぴったり☆
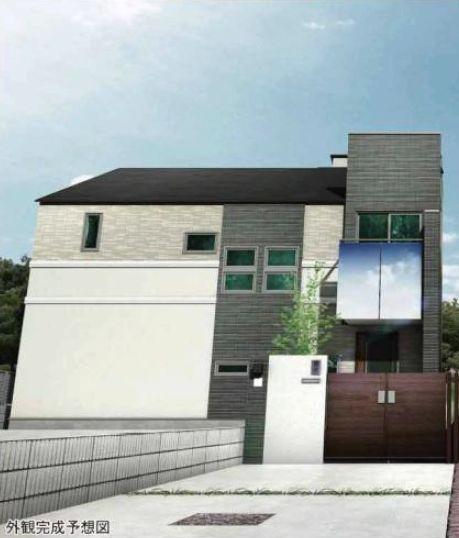 (Complete image)
(完成イメージ図)
Floor plan間取り図 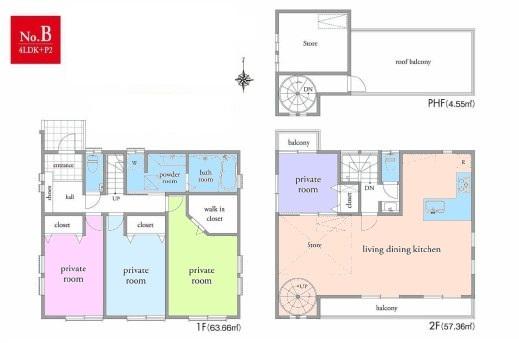 83,800,000 yen, 4LDK, Land area 132.24 sq m , Building area 125.57 sq m (floor plan)
8380万円、4LDK、土地面積132.24m2、建物面積125.57m2 (間取り図)
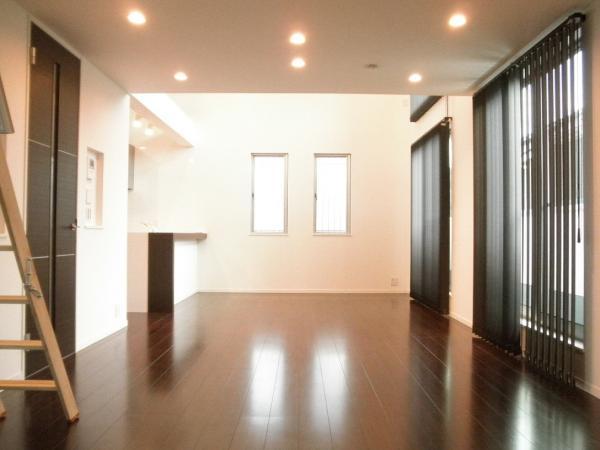 Living
リビング
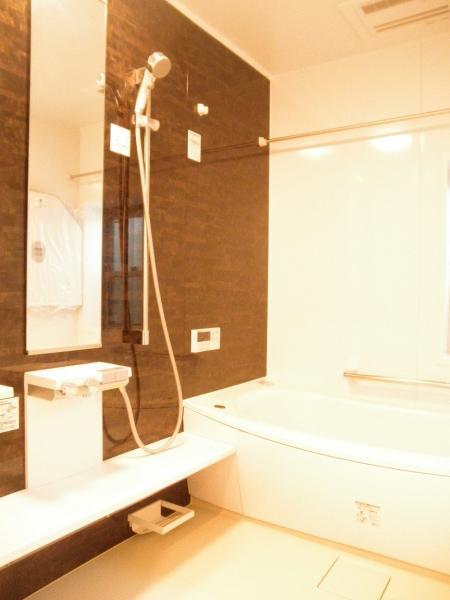 Bathroom
浴室
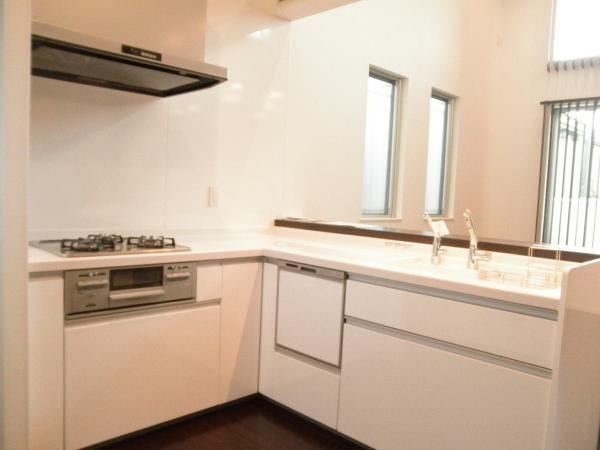 Kitchen
キッチン
Non-living roomリビング以外の居室 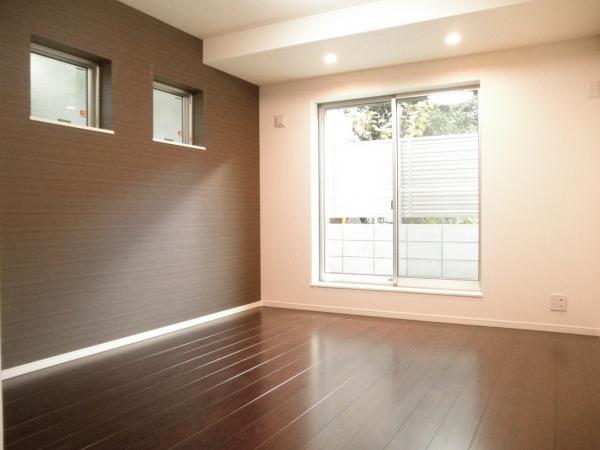 Western style room
洋室
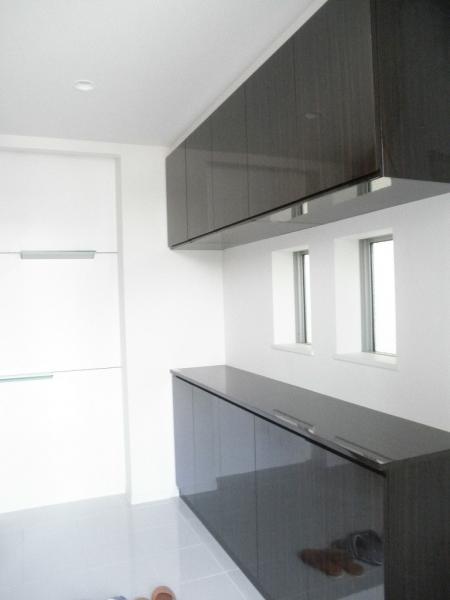 Entrance
玄関
Wash basin, toilet洗面台・洗面所 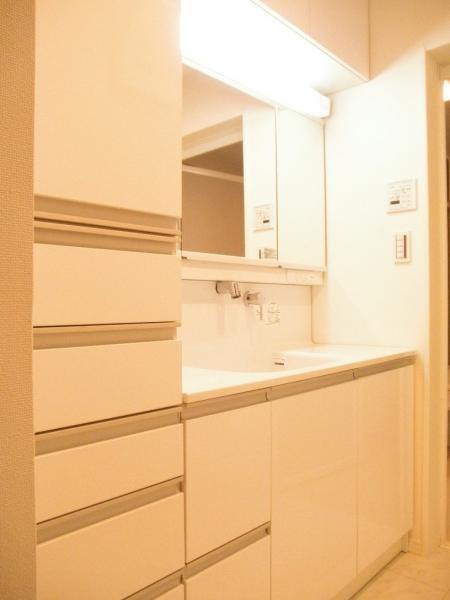 Wash basin
洗面台
Receipt収納 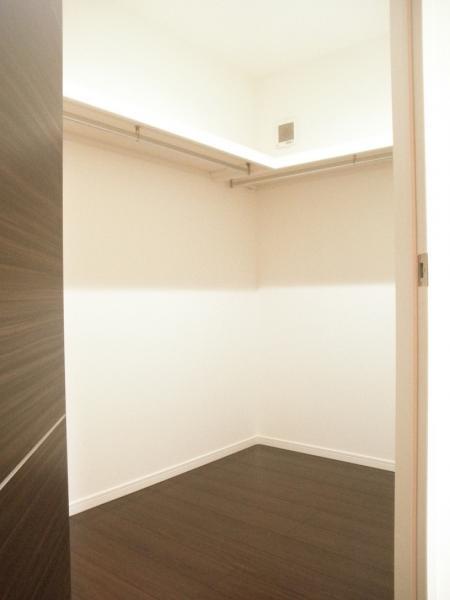 closet
クローゼット
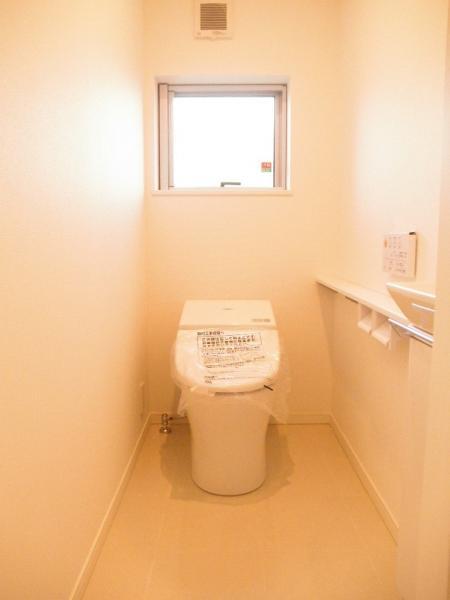 Toilet
トイレ
Local photos, including front road前面道路含む現地写真 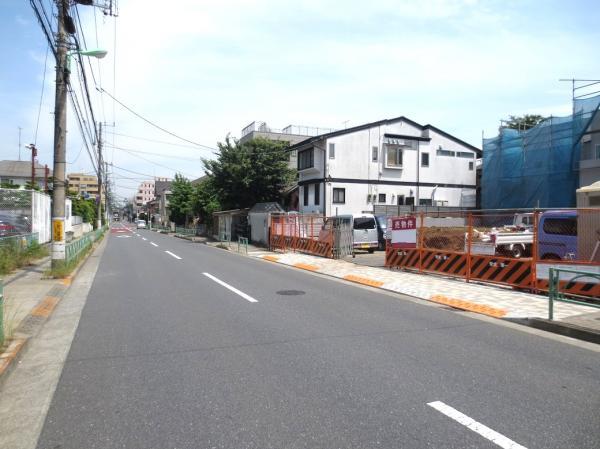 Local front road
現地前面道路
Primary school小学校 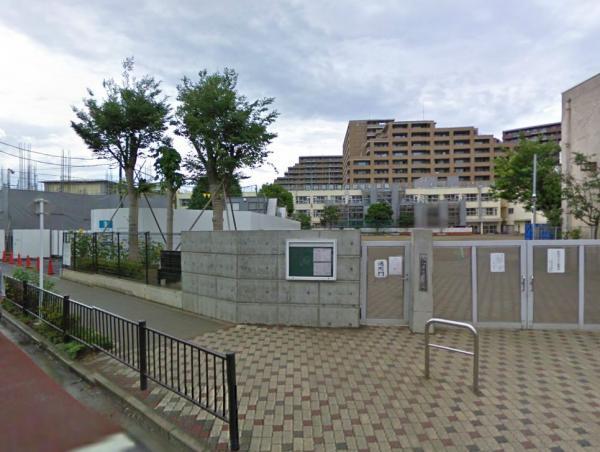 Tsukato until elementary school 1100m walk 13 minutes
塚戸小学校まで1100m 徒歩13分
Otherその他 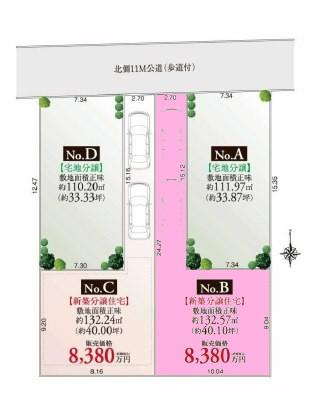 (Section view)
(区画図)
Livingリビング 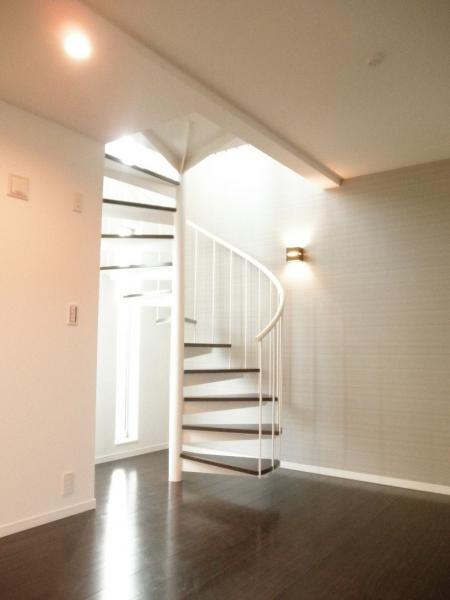 Stairs
階段
Non-living roomリビング以外の居室 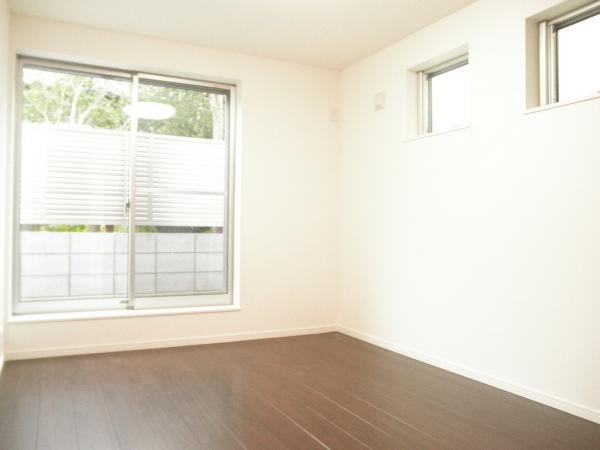 Western style room
洋室
Wash basin, toilet洗面台・洗面所 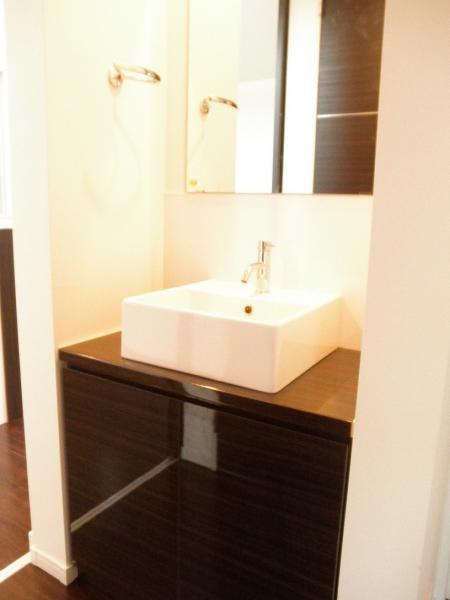 Wash basin
洗面台
Junior high school中学校 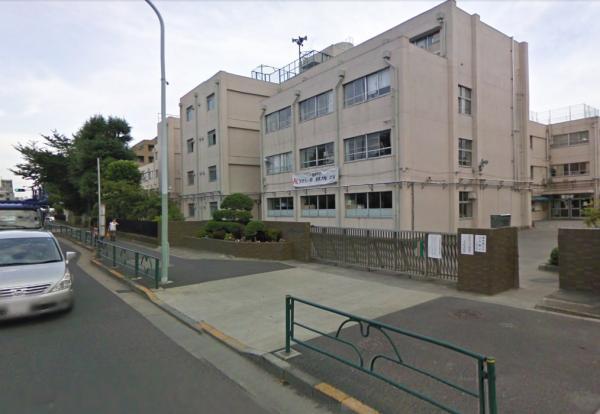 To Chitose junior high school 900m walk 11 minutes
千歳中学校まで900m 徒歩11分
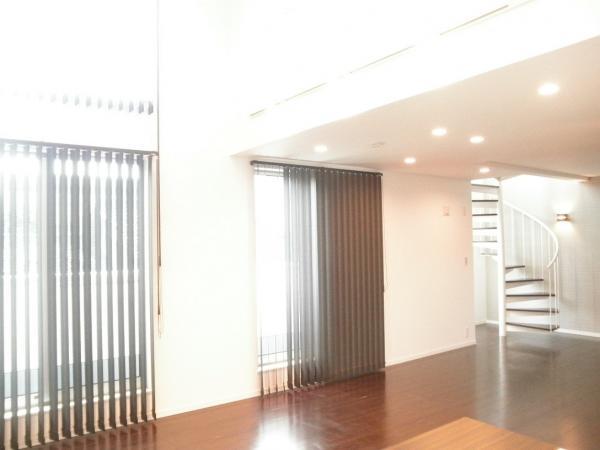 Living
リビング
Park公園 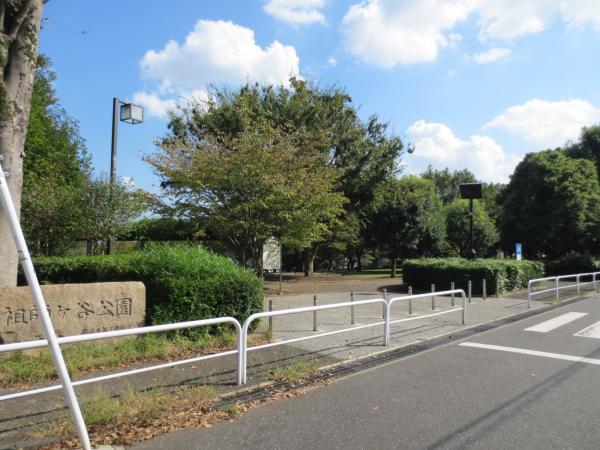 Until Soshigaya park 1200m walk about 15 minutes
祖師谷公園まで1200m 徒歩約15分
Supermarketスーパー 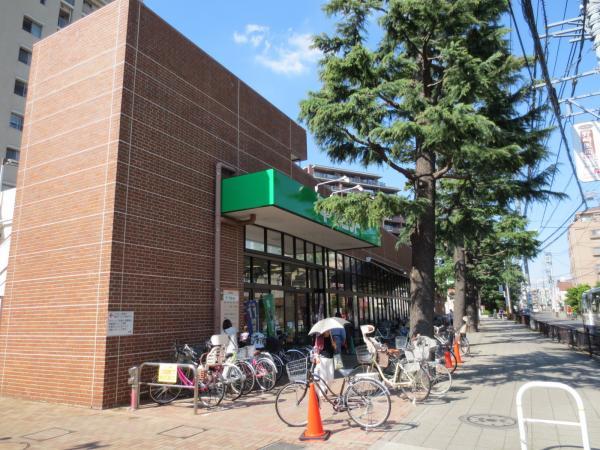 About 15 minutes 1200m walk to Summit Chitosedai shop
サミット千歳台店まで1200m 徒歩約15分
Location
|






















