New Homes » Kanto » Tokyo » Setagaya
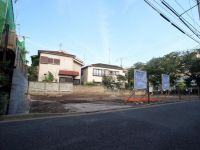 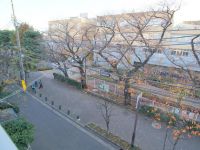
| | Setagaya-ku, Tokyo 東京都世田谷区 |
| Keio Line "Roka park" walk 6 minutes 京王線「芦花公園」歩6分 |
| Facing south, Good per sun on south balcony. Because the traffic is also a small quiet residential area is the location of the safe to your families with small children. 南向き、南面バルコニーで陽当たり良好です。交通量も少ない閑静な住宅地なので小さなお子様がいるご家族にも安心の立地です。 |
| ■ Spacious LDK20 tatami mats or more ■ System face-to-face kitchen (dishwasher ・ Water purifier equipped) ■ Bathroom Dryer ■ Floor heating ■広々LDK20畳以上■システム対面式キッチン(食器洗い乾燥機・浄水器完備)■浴室乾燥機■床暖房 |
Features pickup 特徴ピックアップ | | Year Available / 2 along the line more accessible / LDK20 tatami mats or more / It is close to golf course / Super close / It is close to the city / Facing south / System kitchen / Bathroom Dryer / Yang per good / All room storage / Flat to the station / Siemens south road / A quiet residential area / Around traffic fewer / Shaping land / Washbasin with shower / Face-to-face kitchen / Toilet 2 places / Bathroom 1 tsubo or more / South balcony / Double-glazing / Warm water washing toilet seat / loft / The window in the bathroom / Atrium / Leafy residential area / Mu front building / Ventilation good / Good view / Dish washing dryer / All room 6 tatami mats or more / Water filter / Three-story or more / City gas / Maintained sidewalk / Flat terrain / Floor heating 年内入居可 /2沿線以上利用可 /LDK20畳以上 /ゴルフ場が近い /スーパーが近い /市街地が近い /南向き /システムキッチン /浴室乾燥機 /陽当り良好 /全居室収納 /駅まで平坦 /南側道路面す /閑静な住宅地 /周辺交通量少なめ /整形地 /シャワー付洗面台 /対面式キッチン /トイレ2ヶ所 /浴室1坪以上 /南面バルコニー /複層ガラス /温水洗浄便座 /ロフト /浴室に窓 /吹抜け /緑豊かな住宅地 /前面棟無 /通風良好 /眺望良好 /食器洗乾燥機 /全居室6畳以上 /浄水器 /3階建以上 /都市ガス /整備された歩道 /平坦地 /床暖房 | Event information イベント情報 | | We will guide you regardless (in advance, please be sure to ask) Saturday and Sunday on weekdays. First, please contact your preferred date to 03-6427-6801. (事前に必ずお問い合わせください)土日平日問わずご案内いたします。まずはご希望日を03-6427-6801までご連絡くださいませ。 | Price 価格 | | 44,800,000 yen 4480万円 | Floor plan 間取り | | 3LDK 3LDK | Units sold 販売戸数 | | 1 units 1戸 | Total units 総戸数 | | 5 units 5戸 | Land area 土地面積 | | 66.77 sq m 66.77m2 | Building area 建物面積 | | 80.72 sq m 80.72m2 | Completion date 完成時期(築年月) | | 2013 early December 2013年12月初旬 | Address 住所 | | Setagaya-ku, Tokyo Minamikarasuyama 1 東京都世田谷区南烏山1 | Traffic 交通 | | Keio Line "Roka park" walk 6 minutes
Keio Line "Hachimanyama" walk 9 minutes
Keio Line "Osan Chitose" walk 11 minutes 京王線「芦花公園」歩6分
京王線「八幡山」歩9分
京王線「千歳烏山」歩11分
| Related links 関連リンク | | [Related Sites of this company] 【この会社の関連サイト】 | Person in charge 担当者より | | Person in charge of real-estate and building Sanya Age: 30 Daigyokai experience: as a good partner of eight years real estate purchase, Thank you Aoyama realistic Estate Co., Ltd. Yuki Sanya. 担当者宅建山谷年齢:30代業界経験:8年不動産購入の良きパートナーとして、青山リアルエステート(株)山谷悠貴をよろしくお願い申し上げます。 | Contact お問い合せ先 | | TEL: 0800-603-4708 [Toll free] mobile phone ・ Also available from PHS
Caller ID is not notified
Please contact the "saw SUUMO (Sumo)"
If it does not lead, If the real estate company TEL:0800-603-4708【通話料無料】携帯電話・PHSからもご利用いただけます
発信者番号は通知されません
「SUUMO(スーモ)を見た」と問い合わせください
つながらない方、不動産会社の方は
| Building coverage, floor area ratio 建ぺい率・容積率 | | Kenpei rate: 60%, Volume ratio: 200% 建ペい率:60%、容積率:200% | Time residents 入居時期 | | Consultation 相談 | Land of the right form 土地の権利形態 | | Ownership 所有権 | Use district 用途地域 | | One middle and high 1種中高 | Land category 地目 | | Residential land 宅地 | Other limitations その他制限事項 | | Height district, Quasi-fire zones, Landscape district 高度地区、準防火地域、景観地区 | Overview and notices その他概要・特記事項 | | Contact: Sanya, Building confirmation number: No. BVJ-Z13-10-0365 担当者:山谷、建築確認番号:第BVJ-Z13-10-0365号 | Company profile 会社概要 | | <Mediation> Governor of Tokyo (1) the first 094,598 No. Aoyama realistic Estate Co., Ltd. 150-0002 Shibuya, Shibuya-ku, Tokyo 2-9-13 Aia Annex Building first floor <仲介>東京都知事(1)第094598号青山リアルエステート(株)〒150-0002 東京都渋谷区渋谷2-9-13 アイアアネックスビルディング1階 |
Local appearance photo現地外観写真 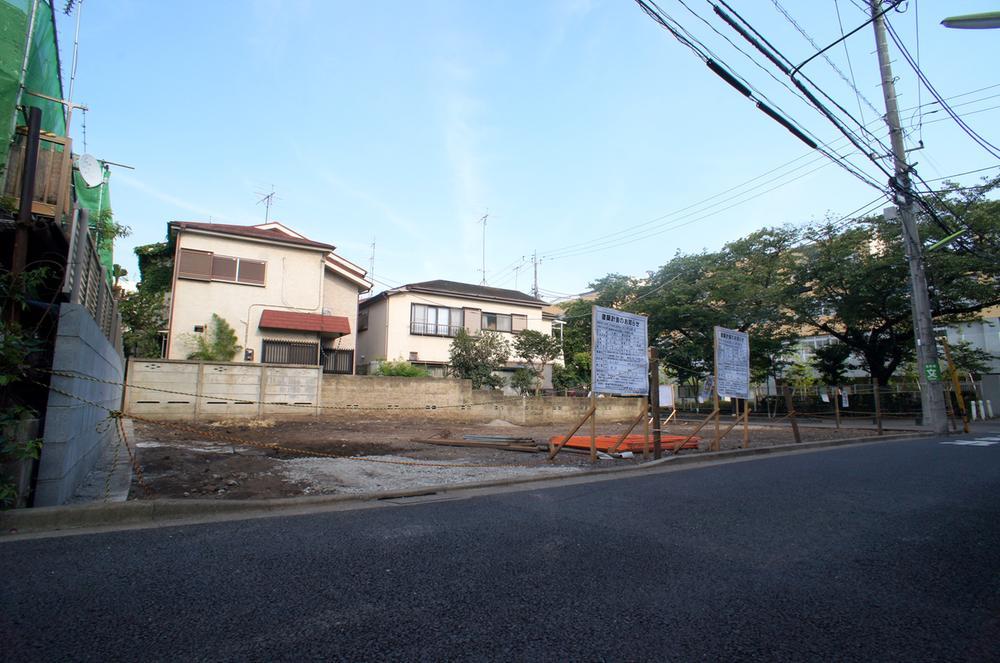 Local (July 2013) Shooting
現地(2013年7月)撮影
View photos from the dwelling unit住戸からの眺望写真 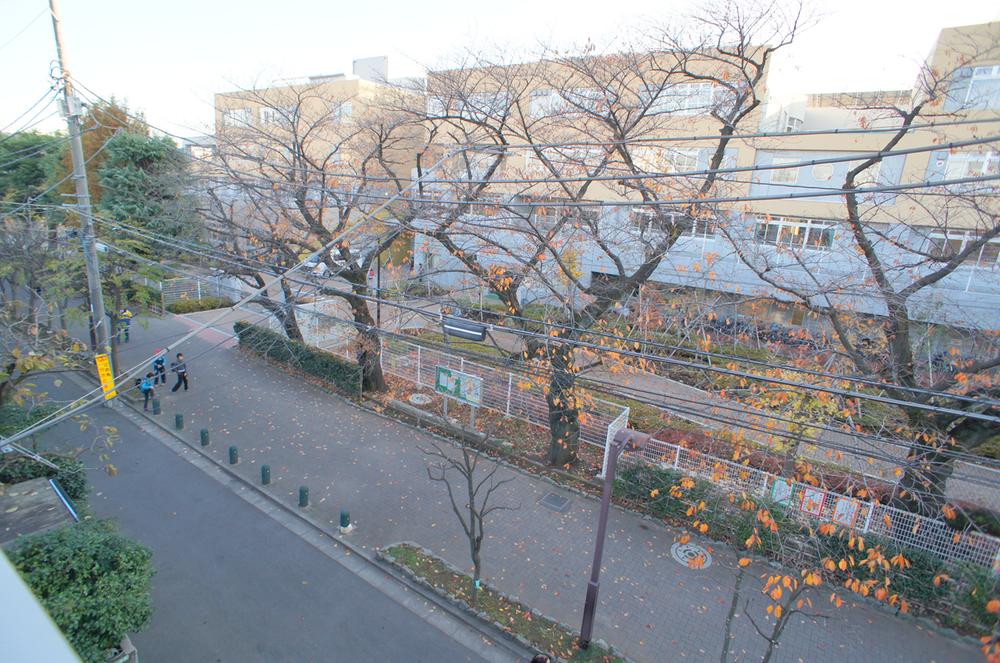 View (12 May 2013) Shooting
眺望(2013年12月)撮影
Non-living roomリビング以外の居室 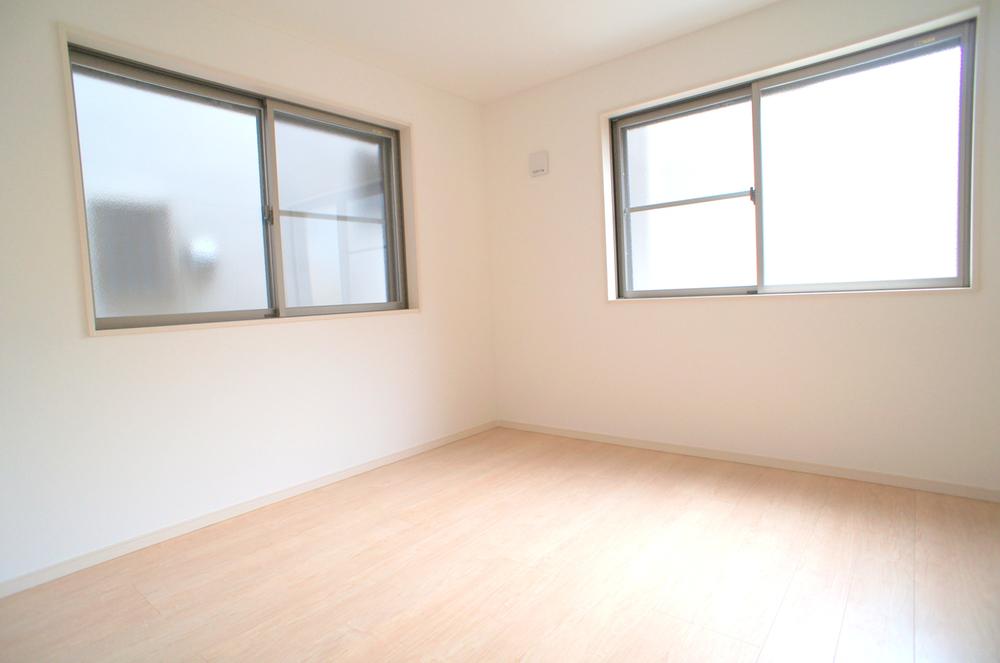 6.11 Pledge Western-style: bright living room with two-sided lighting
6.11帖洋室:二面採光で明るい居室
Local appearance photo現地外観写真 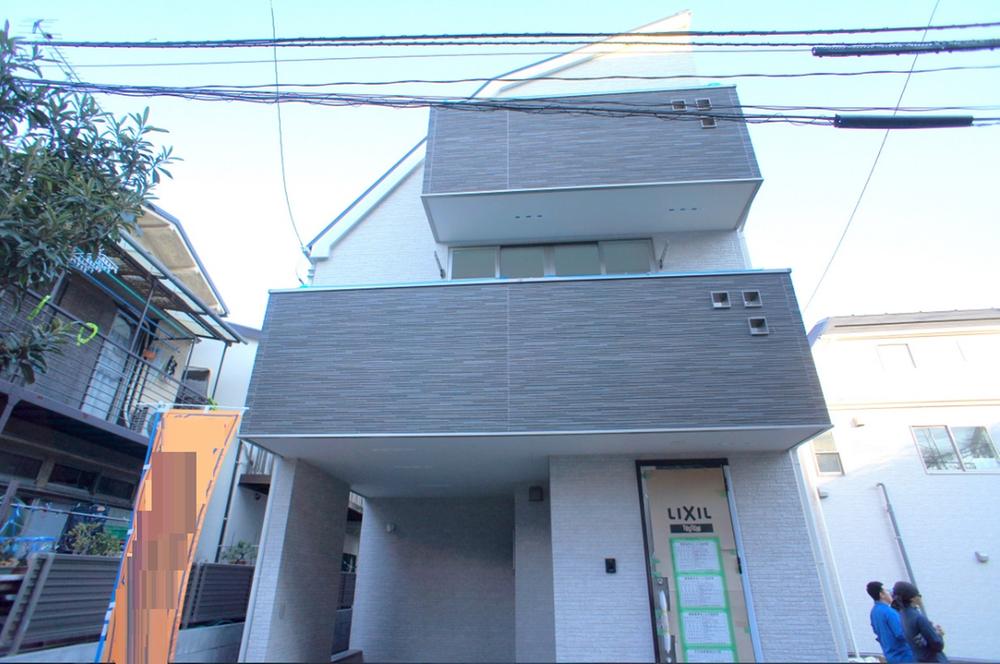 Local (12 May 2013) Shooting
現地(2013年12月)撮影
Kitchenキッチン 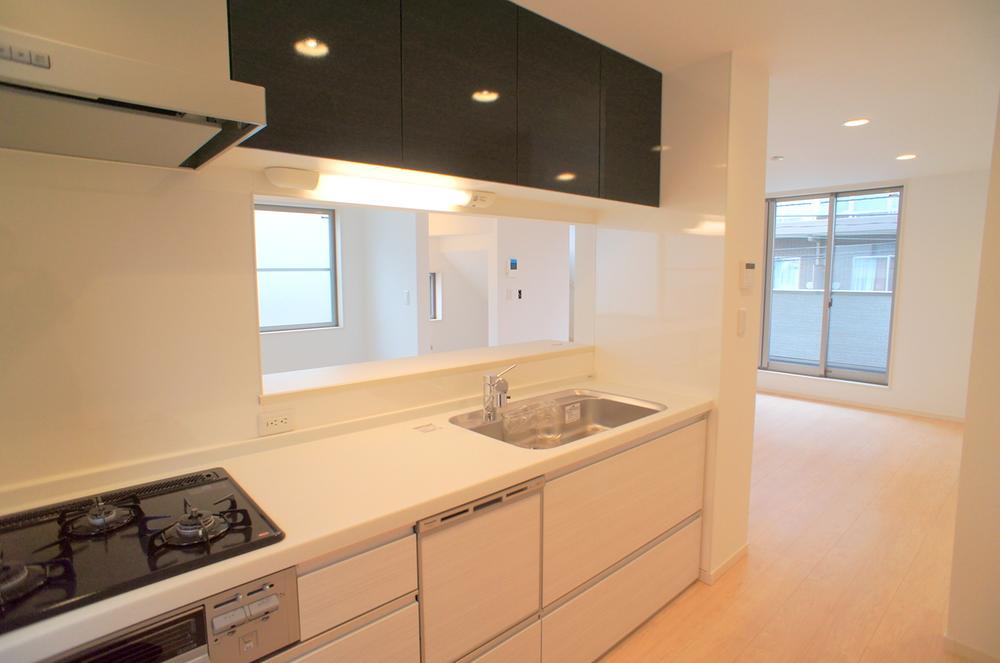 With dishwasher face-to-face kitchen
食器洗い乾燥機付対面式キッチン
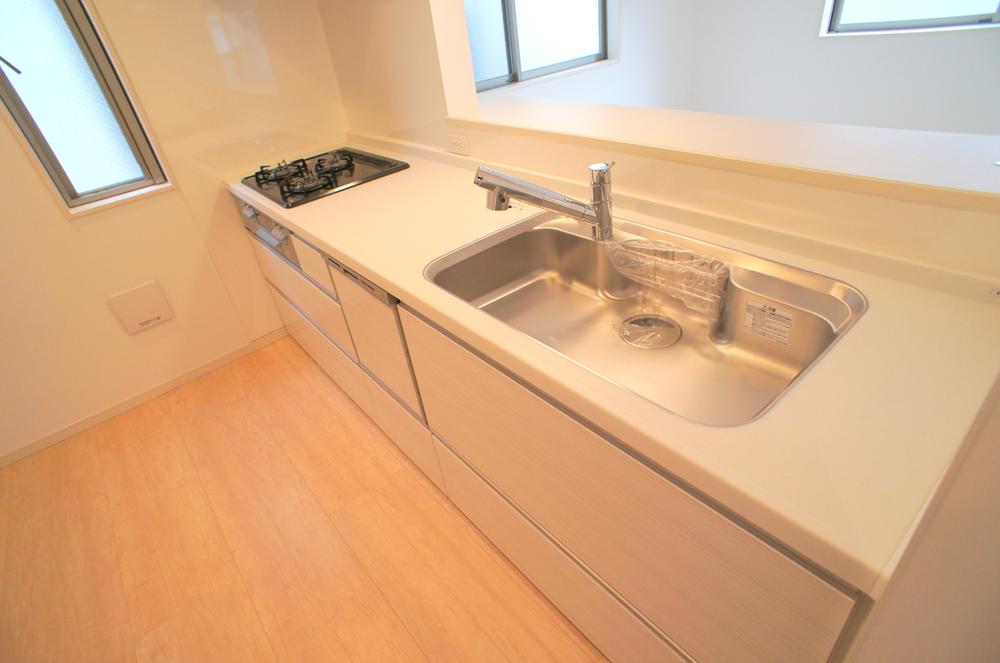 Indoor (12 May 2013) Shooting
室内(2013年12月)撮影
Livingリビング 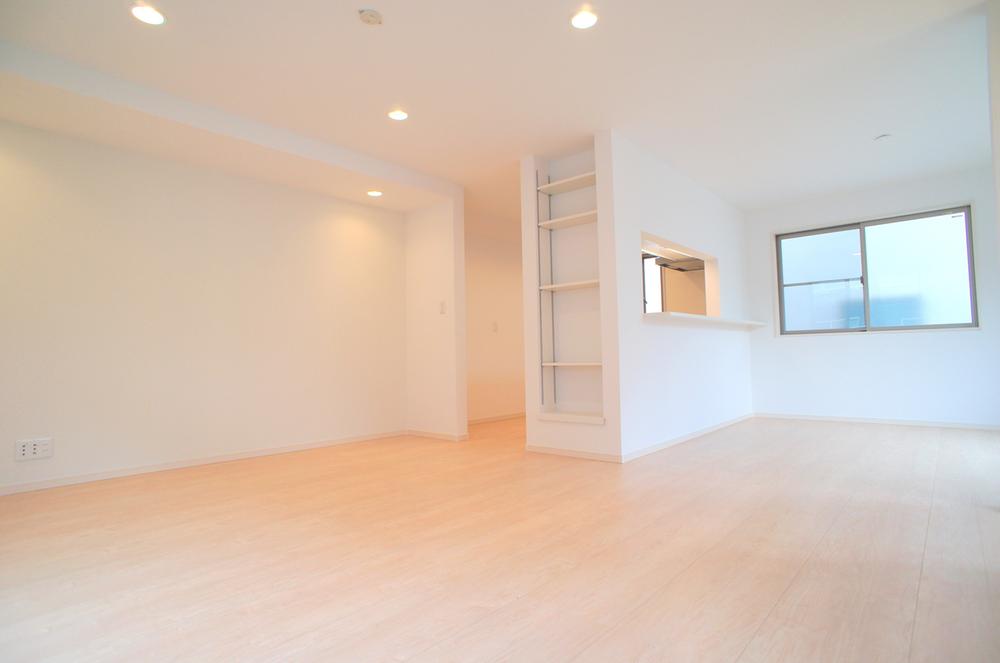 Indoor (12 May 2013) Shooting
室内(2013年12月)撮影
Bathroom浴室 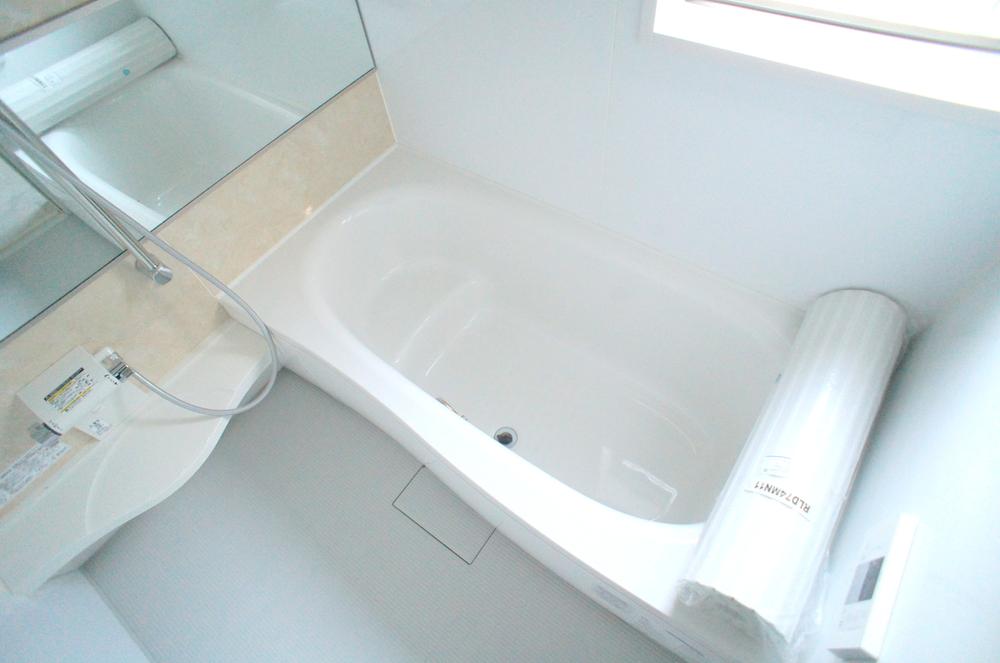 Indoor (12 May 2013) Shooting
室内(2013年12月)撮影
Livingリビング 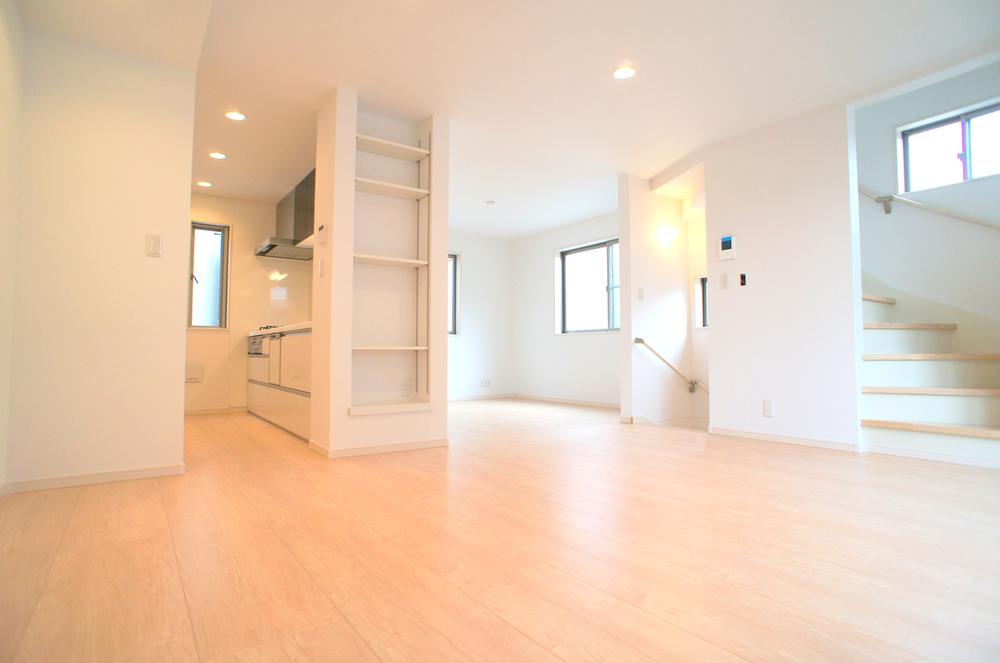 Space with a spacious and airy in the Pledge 20.13. Floor heating equipped
20.13帖で広々と開放感のある空間。床暖房完備
Non-living roomリビング以外の居室 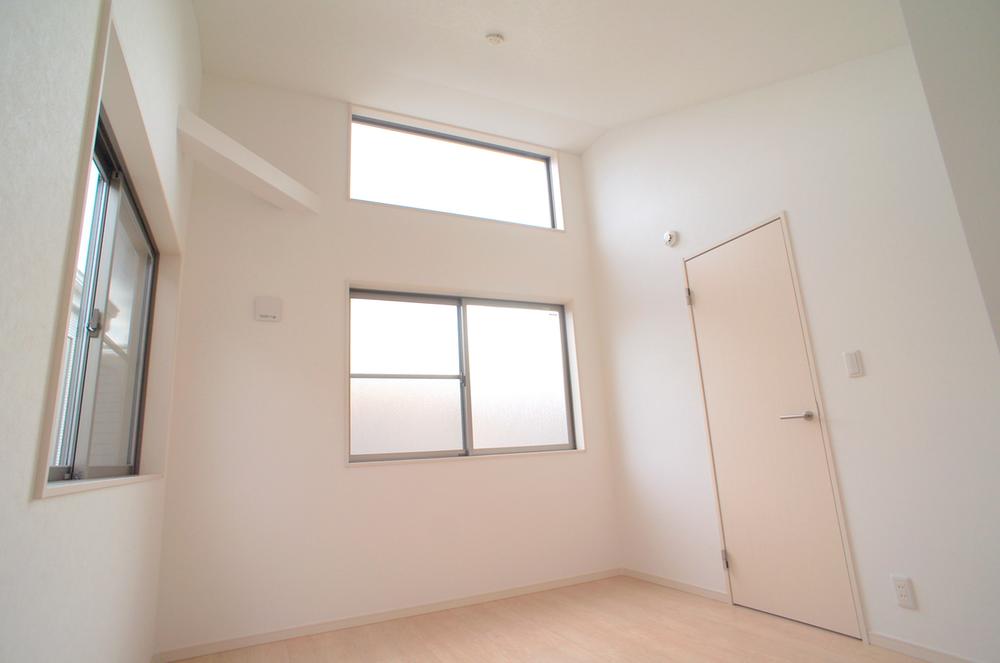 Indoor (12 May 2013) Shooting
室内(2013年12月)撮影
Kitchenキッチン 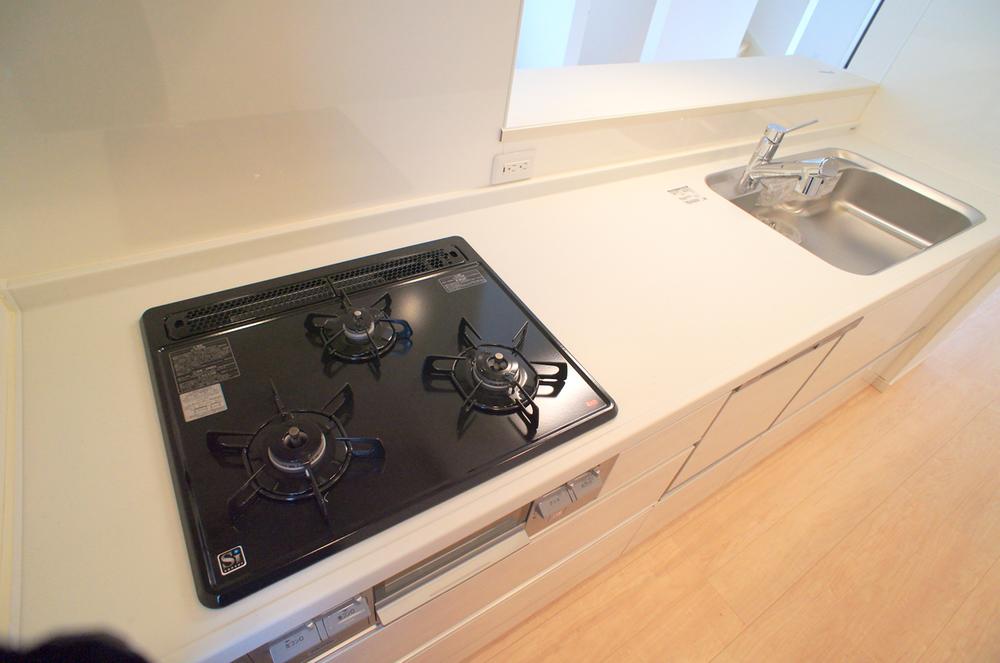 Indoor (12 May 2013) Shooting
室内(2013年12月)撮影
Non-living roomリビング以外の居室 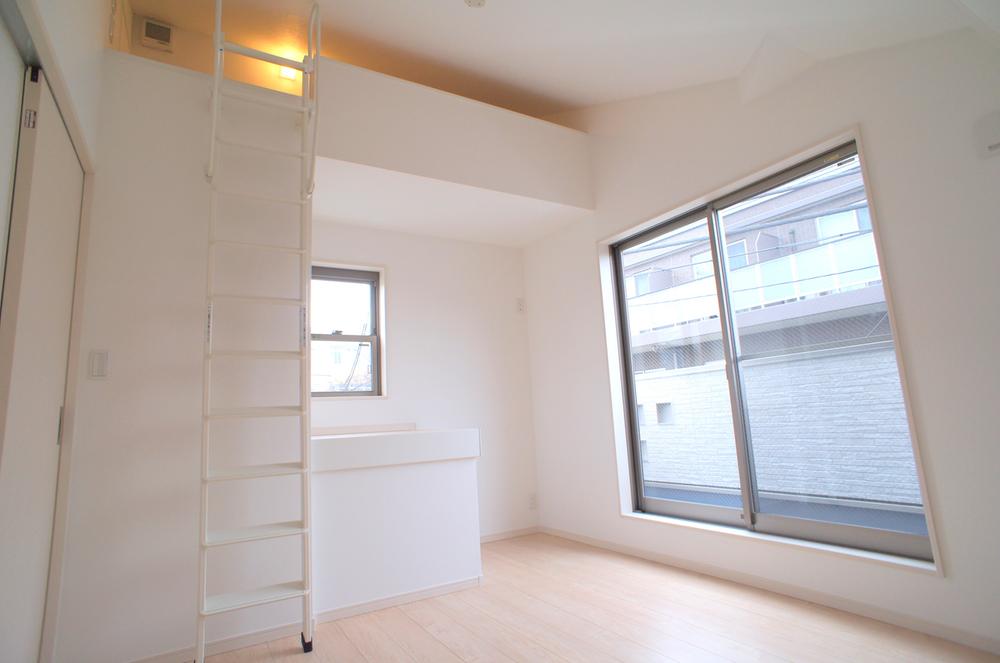 6.83 Pledge Western-style: with the upper loft
6.83帖洋室:上部ロフト付
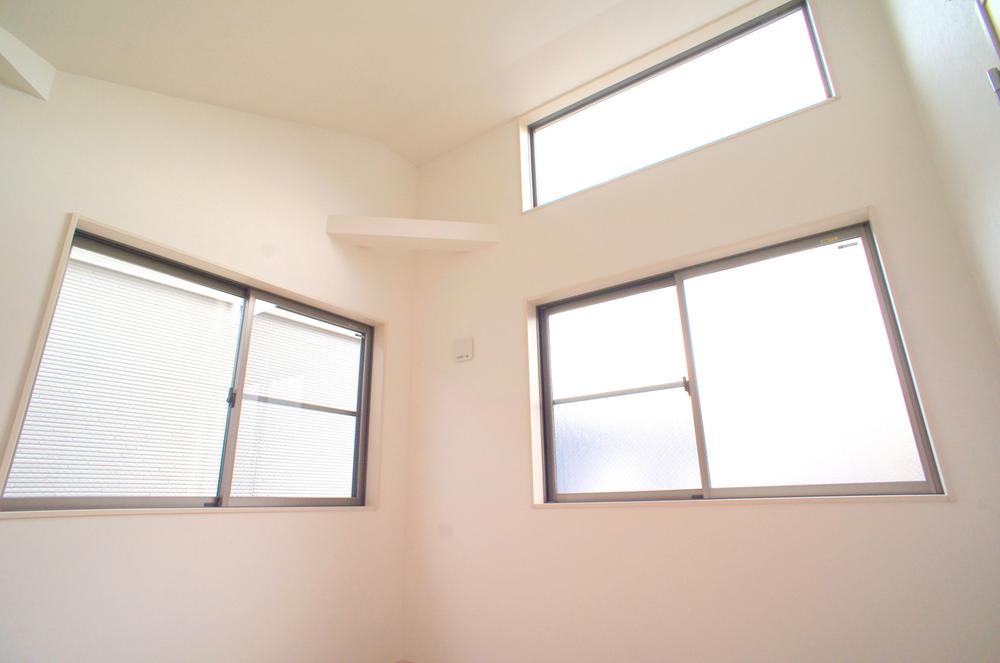 Indoor (12 May 2013) Shooting
室内(2013年12月)撮影
Local photos, including front road前面道路含む現地写真 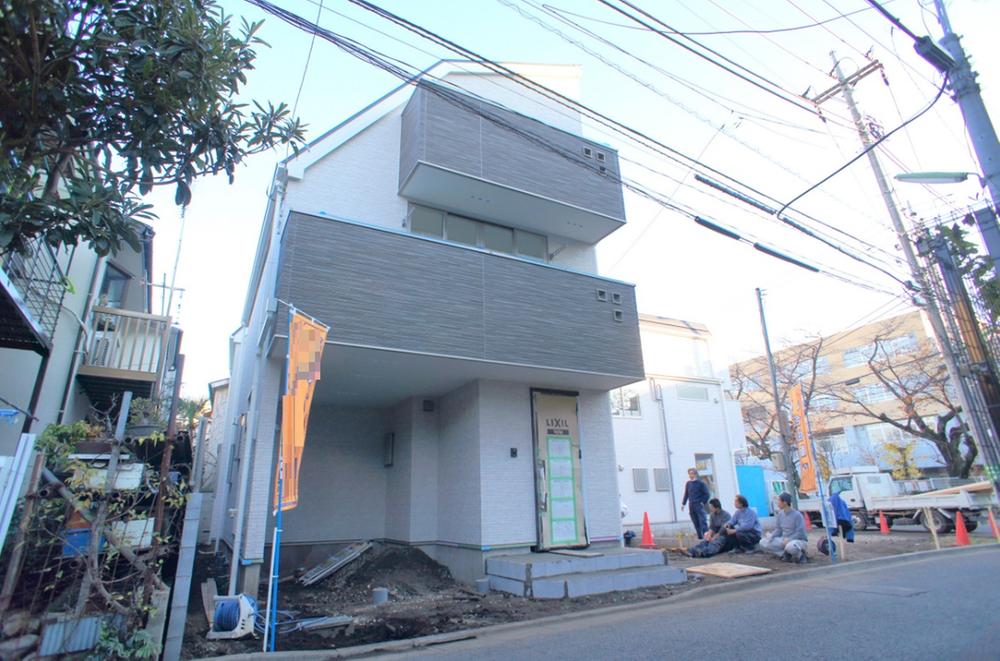 Local (12 May 2013) Shooting
現地(2013年12月)撮影
Entrance玄関 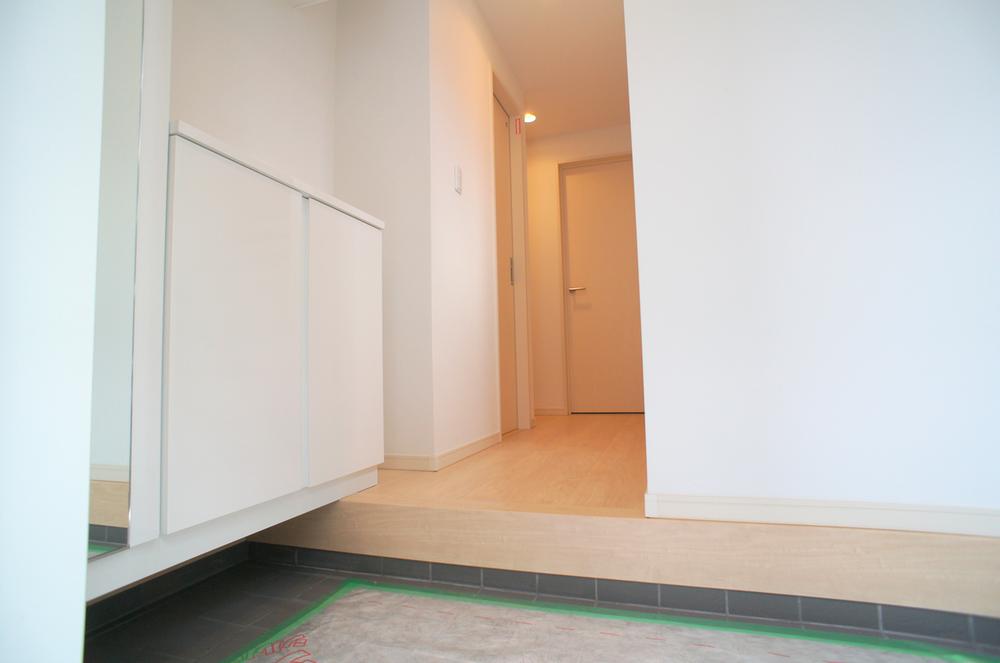 Indoor (12 May 2013) Shooting
室内(2013年12月)撮影
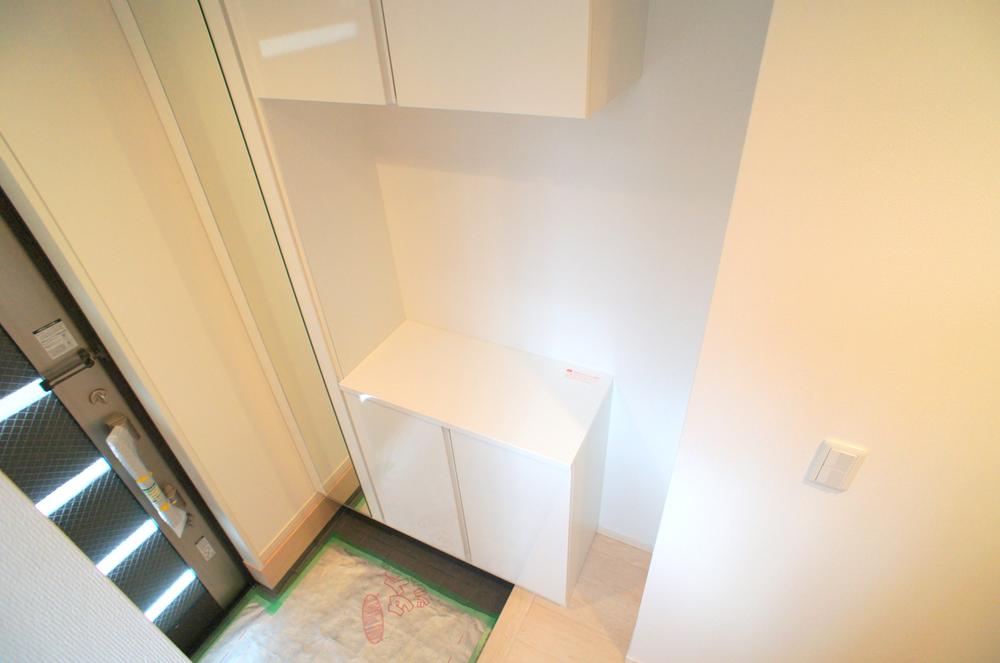 Indoor (12 May 2013) Shooting
室内(2013年12月)撮影
Wash basin, toilet洗面台・洗面所 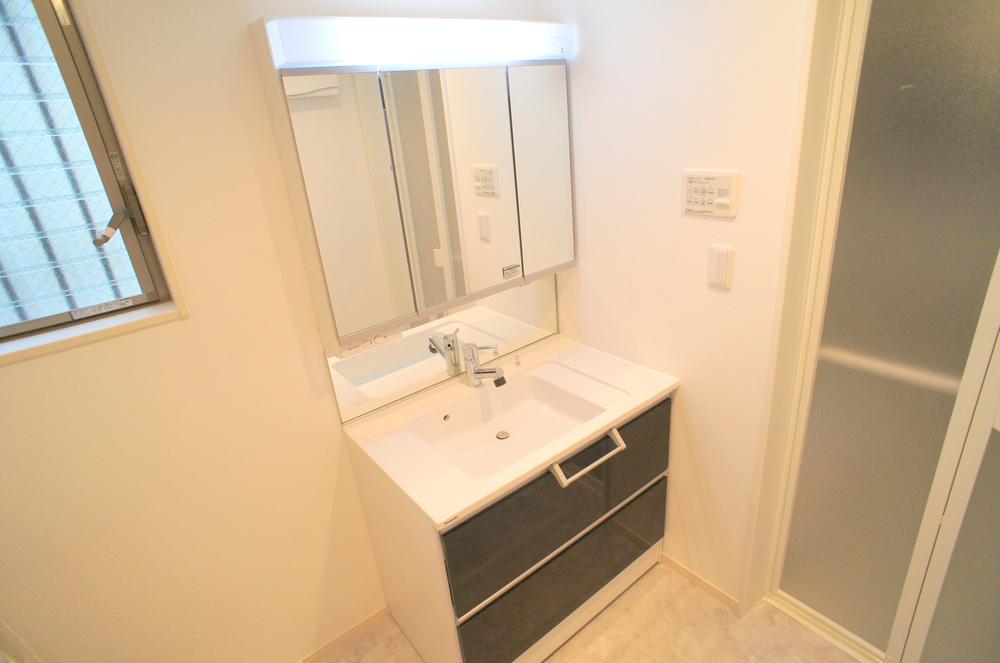 Indoor (12 May 2013) Shooting
室内(2013年12月)撮影
Primary school小学校 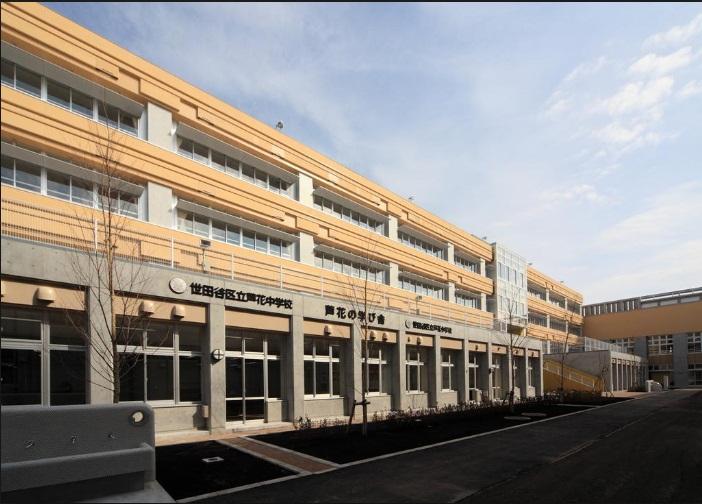 401m to Setagaya Tatsuashi flower elementary school
世田谷区立芦花小学校まで401m
Junior high school中学校 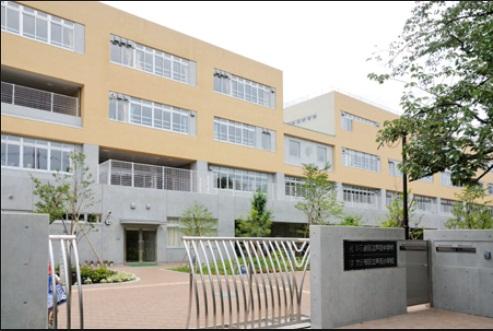 371m to Setagaya Ward Roka Junior High School
世田谷区立芦花中学校まで371m
Hospital病院 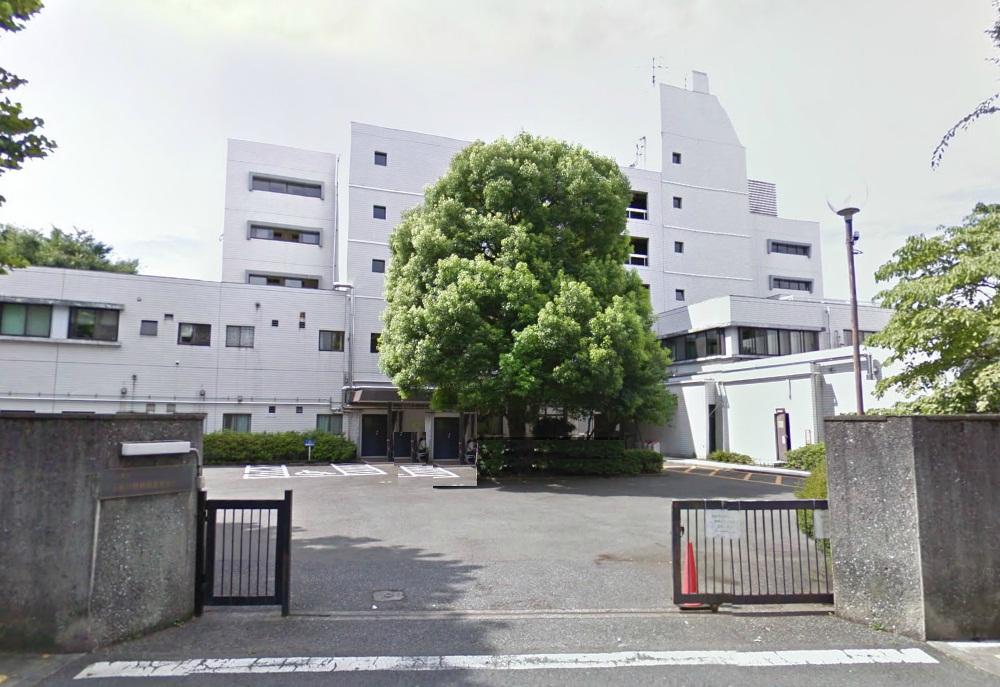 894m until the Tokyo Metropolitan Central Comprehensive Mental Health and Welfare Center
東京都立中部総合精神保健福祉センターまで894m
Park公園 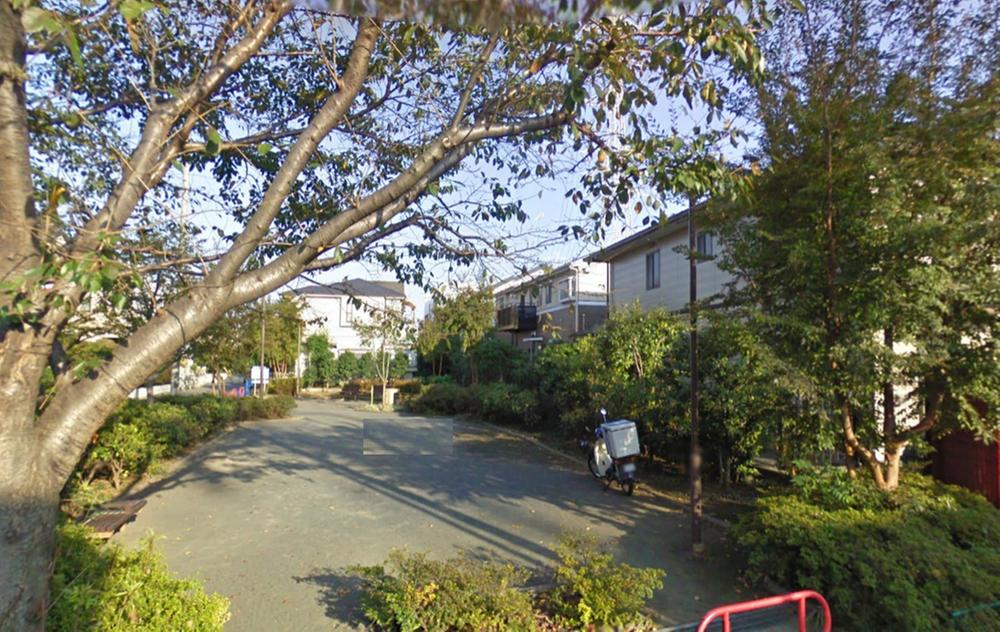 Camellia to green space 1203m
つばき緑地まで1203m
Library図書館 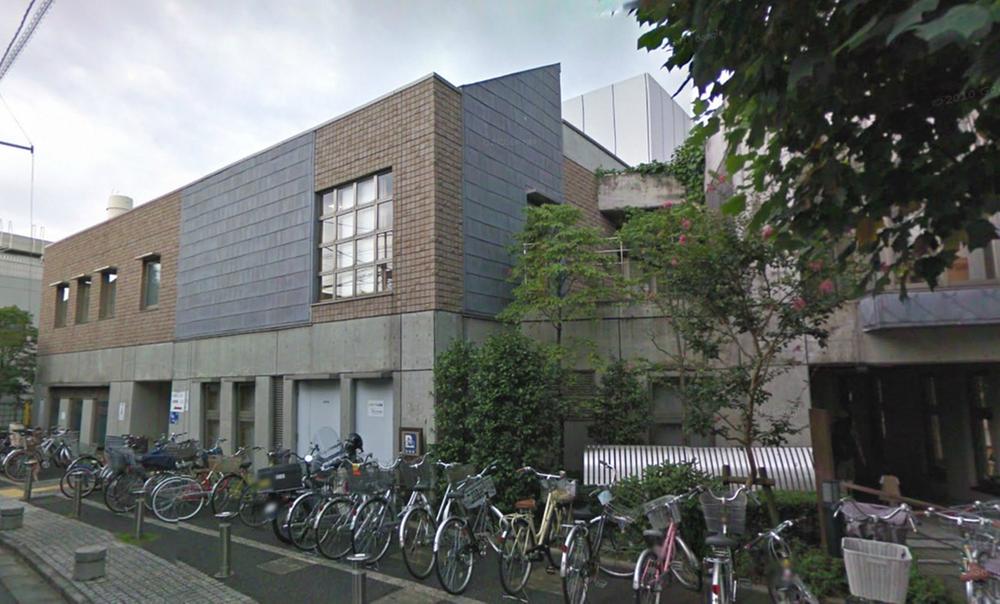 1199m to Setagaya Ward Kasuya Library
世田谷区立粕谷図書館まで1199m
Location
| 






















