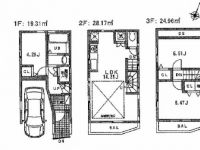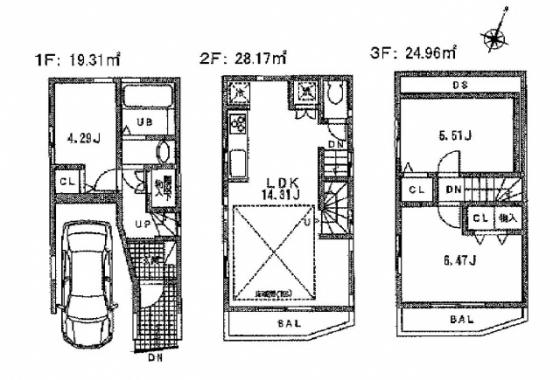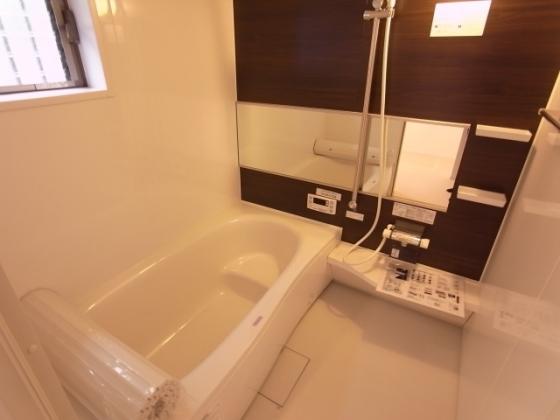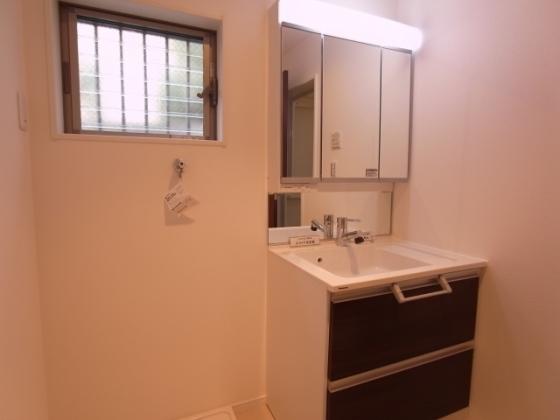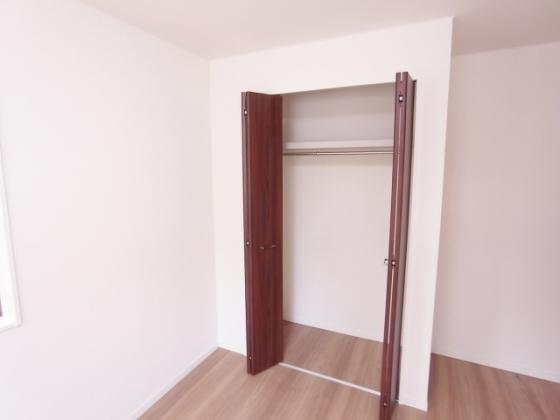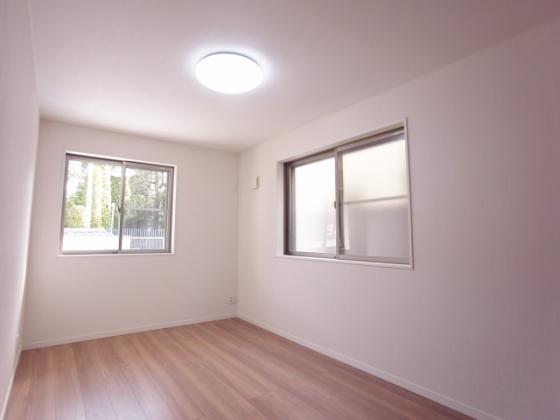|
|
Setagaya-ku, Tokyo
東京都世田谷区
|
|
Odakyu line "Kyodo" walk 7 minutes
小田急線「経堂」歩7分
|
|
2 along the line more accessible, Super close, It is close to the city, System kitchen, All room storage, Bathroom 1 tsubo or more, Warm water washing toilet seat, TV monitor interphone, Urban neighborhood, Three-story or more, City gas
2沿線以上利用可、スーパーが近い、市街地が近い、システムキッチン、全居室収納、浴室1坪以上、温水洗浄便座、TVモニタ付インターホン、都市近郊、3階建以上、都市ガス
|
|
We live with a happy built garage in the car of the Odakyu Odawara Line "Kyodo" station walk about 7 minutes. It may wind street by placing the LDK on the second floor, Bright sunshine and plenty. In housework is a system capable of kitchen with dishes, Guests can enjoy while taking communication. It is functional you live that full facilities such as dishwasher and bathroom ventilation dryer facilities.
小田急小田原線「経堂」駅徒歩約7分の愛車に嬉しいビルトガレージのあるお住まいです。LDKを2階に配することで風通りも良く、明るい陽射しもたっぷり。お料理をしながら家事が可能なシステムキッチンで、コミュニケーションを取りながら楽しく過ごせます。食洗機や浴室換気乾燥機などの充実した設備が備わる機能的なお住まいです。
|
Features pickup 特徴ピックアップ | | 2 along the line more accessible / Super close / It is close to the city / System kitchen / All room storage / Bathroom 1 tsubo or more / Warm water washing toilet seat / TV monitor interphone / Urban neighborhood / Three-story or more / City gas 2沿線以上利用可 /スーパーが近い /市街地が近い /システムキッチン /全居室収納 /浴室1坪以上 /温水洗浄便座 /TVモニタ付インターホン /都市近郊 /3階建以上 /都市ガス |
Price 価格 | | 55,800,000 yen 5580万円 |
Floor plan 間取り | | 3LDK 3LDK |
Units sold 販売戸数 | | 1 units 1戸 |
Land area 土地面積 | | 82.55 sq m (registration) 82.55m2(登記) |
Building area 建物面積 | | 47.01 sq m (registration) 47.01m2(登記) |
Driveway burden-road 私道負担・道路 | | Nothing, Southwest 5.5m width 無、南西5.5m幅 |
Completion date 完成時期(築年月) | | December 2013 2013年12月 |
Address 住所 | | Setagaya-ku, Tokyo Kyodo 5 東京都世田谷区経堂5 |
Traffic 交通 | | Odakyu line "Kyodo" walk 7 minutes
Odakyu line "Chitosefunabashi" walk 13 minutes
Setagaya Line Tokyu "Miyanosaka" walk 14 minutes 小田急線「経堂」歩7分
小田急線「千歳船橋」歩13分
東急世田谷線「宮の坂」歩14分
|
Person in charge 担当者より | | Rep Kunimi Daijiro 担当者国見 大次郎 |
Contact お問い合せ先 | | MHK (Ltd.) TEL: 03-5790-9103 Please contact as "saw SUUMO (Sumo)" MHK(株)TEL:03-5790-9103「SUUMO(スーモ)を見た」と問い合わせください |
Building coverage, floor area ratio 建ぺい率・容積率 | | 60% ・ 200% 60%・200% |
Time residents 入居時期 | | 1 month after the contract 契約後1ヶ月 |
Land of the right form 土地の権利形態 | | Ownership 所有権 |
Structure and method of construction 構造・工法 | | Wooden three-story 木造3階建 |
Use district 用途地域 | | One dwelling 1種住居 |
Other limitations その他制限事項 | | Height district, Quasi-fire zones 高度地区、準防火地域 |
Overview and notices その他概要・特記事項 | | Contact: Kunimi Daijiro, Facilities: Public Water Supply, This sewage, City gas, Building confirmation number: No. H25A-JK.eX00366-01, Parking: Garage 担当者:国見 大次郎、設備:公営水道、本下水、都市ガス、建築確認番号:第H25A-JK.eX00366-01号、駐車場:車庫 |
Company profile 会社概要 | | <Mediation> Governor of Tokyo (1) No. 093827 MHK (Ltd.) Yubinbango169-0073, Shinjuku-ku, Tokyo Hyakunincho 2-13-15 <仲介>東京都知事(1)第093827号MHK(株)〒169-0073 東京都新宿区百人町2-13-15 |
