New Homes » Kanto » Tokyo » Setagaya
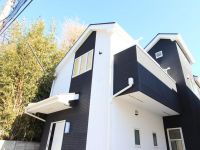 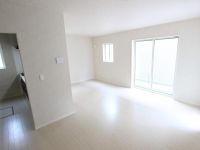
| | Setagaya-ku, Tokyo 東京都世田谷区 |
| Denentoshi Tokyu "Yoga" walk 17 minutes 東急田園都市線「用賀」歩17分 |
| A new new life in a good living environment 良好な住環境で新たな新生活を |
| ■ Yoga up to about elementary school 160M ■ Umagotooyakesono, Kinutakoen is within walking distance ■ Easy also parking on the entire surface road 6M ■ Good day in all the living room facing south ■用賀小学校まで約160M■馬事公苑、砧公園が徒歩圏内■全面道路6Mで駐車もらくらく■全居室南向きで日当たり良好 |
Features pickup 特徴ピックアップ | | 2 along the line more accessible / Bathroom Dryer / Flat to the station / A quiet residential area / LDK15 tatami mats or more / Around traffic fewer / Or more before road 6m / Shaping land / 2-story / Zenshitsuminami direction / All living room flooring / Dish washing dryer / All rooms are two-sided lighting / Flat terrain / Floor heating 2沿線以上利用可 /浴室乾燥機 /駅まで平坦 /閑静な住宅地 /LDK15畳以上 /周辺交通量少なめ /前道6m以上 /整形地 /2階建 /全室南向き /全居室フローリング /食器洗乾燥機 /全室2面採光 /平坦地 /床暖房 | Price 価格 | | 61,800,000 yen 6180万円 | Floor plan 間取り | | 3LDK 3LDK | Units sold 販売戸数 | | 1 units 1戸 | Land area 土地面積 | | 82.24 sq m 82.24m2 | Building area 建物面積 | | 81.14 sq m 81.14m2 | Driveway burden-road 私道負担・道路 | | Nothing, West 6m width 無、西6m幅 | Completion date 完成時期(築年月) | | October 2013 2013年10月 | Address 住所 | | Setagaya-ku, Tokyo Kamiyoga 4 東京都世田谷区上用賀4 | Traffic 交通 | | Denentoshi Tokyu "Yoga" walk 17 minutes
Odakyu line "Chitosefunabashi" walk 20 minutes 東急田園都市線「用賀」歩17分
小田急線「千歳船橋」歩20分
| Person in charge 担当者より | | Person in charge of real-estate and building FP Nagao Gyoyo Age: 20 Daigyokai Experience: 8 years First, Please tell us the background of looking! Property should be there somewhere close to your conditions! Also, You should begin to see also a need of looking for did not appear in person in question! Why do not you start house hunting from talking with us? 担当者宅建FP長尾 行洋年齢:20代業界経験:8年まずは、お探しの背景をお聞かせ下さい!ご条件に近い物件がどこかにあるはずです!また、ご本人でも見えていなかったお探しの要望も見えてくるはずです!私たちと話す事から家探しを始めてみませんか? | Contact お問い合せ先 | | TEL: 0800-603-1955 [Toll free] mobile phone ・ Also available from PHS
Caller ID is not notified
Please contact the "saw SUUMO (Sumo)"
If it does not lead, If the real estate company TEL:0800-603-1955【通話料無料】携帯電話・PHSからもご利用いただけます
発信者番号は通知されません
「SUUMO(スーモ)を見た」と問い合わせください
つながらない方、不動産会社の方は
| Building coverage, floor area ratio 建ぺい率・容積率 | | Fifty percent ・ Hundred percent 50%・100% | Time residents 入居時期 | | Consultation 相談 | Land of the right form 土地の権利形態 | | Ownership 所有権 | Structure and method of construction 構造・工法 | | Wooden 2-story 木造2階建 | Use district 用途地域 | | One low-rise 1種低層 | Other limitations その他制限事項 | | Quasi-fire zones 準防火地域 | Overview and notices その他概要・特記事項 | | Contact: Nagao Gyoyo, Facilities: Public Water Supply, This sewage, City gas, Building confirmation number: TKK 確済 13-351, Parking: car space 担当者:長尾 行洋、設備:公営水道、本下水、都市ガス、建築確認番号:TKK確済13-351、駐車場:カースペース | Company profile 会社概要 | | <Mediation> Governor of Tokyo (6) No. 060665 (Corporation) Tokyo Metropolitan Government Building Lots and Buildings Transaction Business Association (Corporation) metropolitan area real estate Fair Trade Council member (Ltd.) Uptown Yubinbango158-0097 Setagaya-ku, Tokyo Yoga 2-34-13 <仲介>東京都知事(6)第060665号(公社)東京都宅地建物取引業協会会員 (公社)首都圏不動産公正取引協議会加盟(株)アップタウン〒158-0097 東京都世田谷区用賀2-34-13 |
Local appearance photo現地外観写真 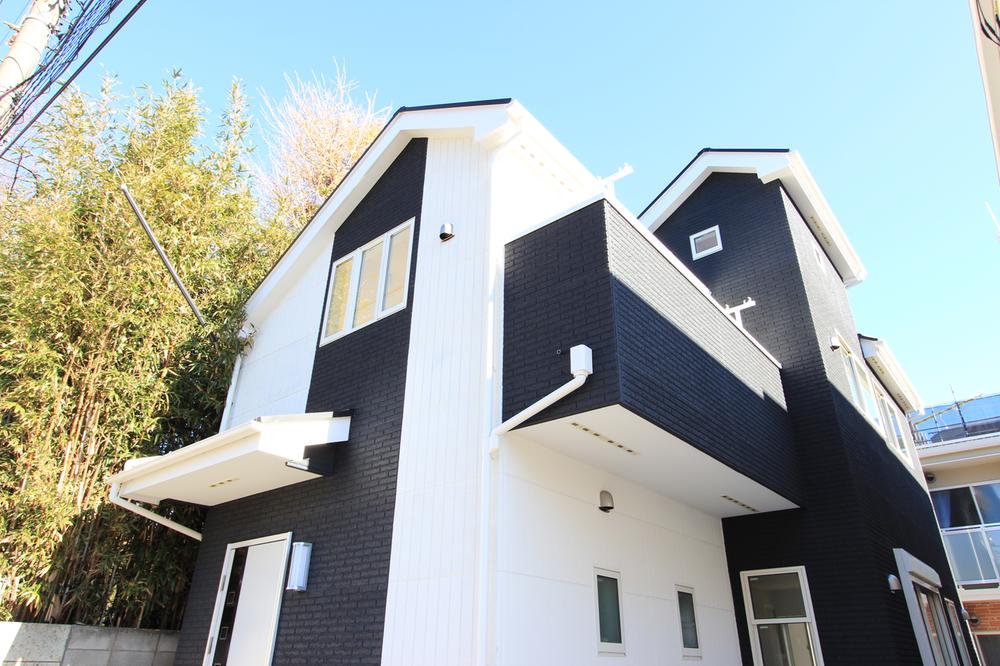 Local Photos
現地写真
Livingリビング 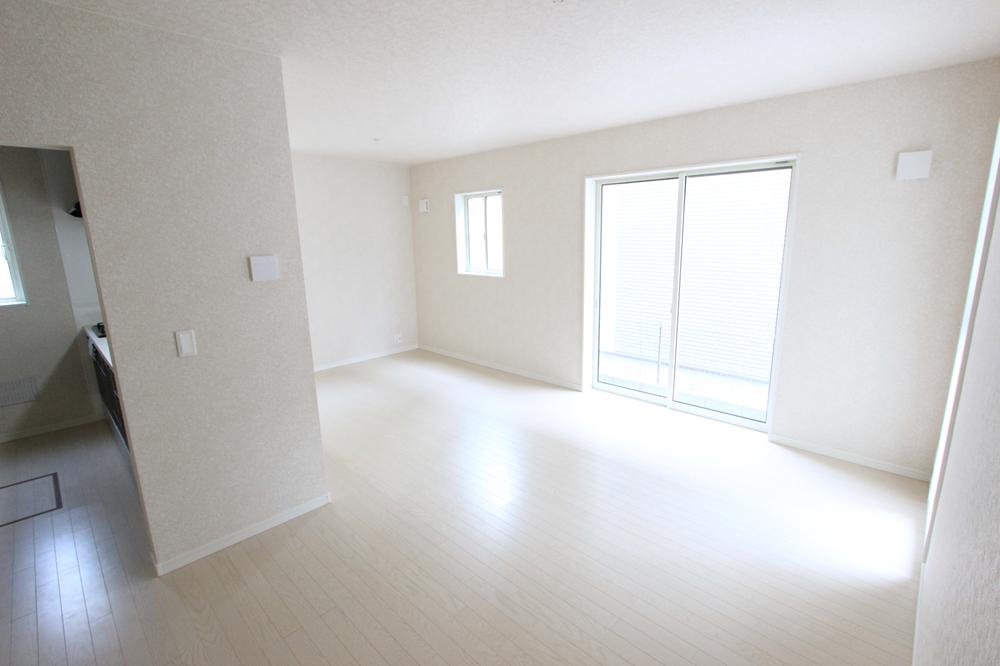 LD
LD
Floor plan間取り図 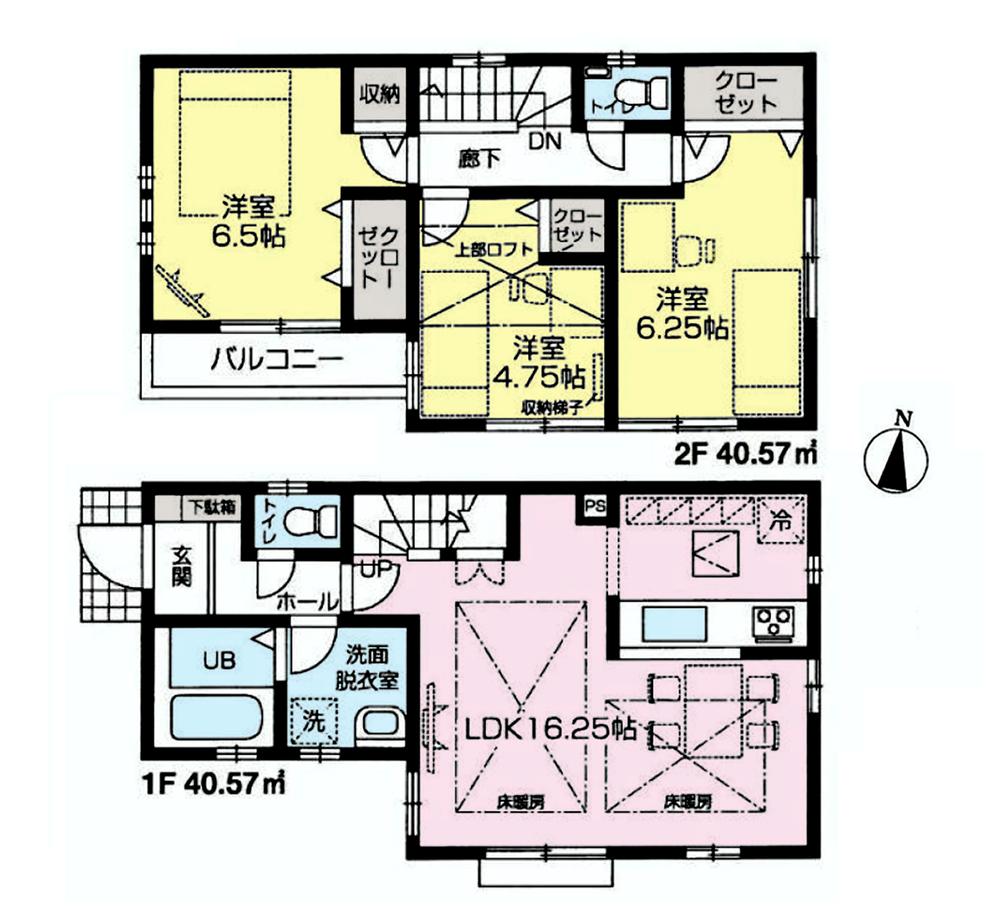 61,800,000 yen, 3LDK, Land area 82.24 sq m , Building area 81.14 sq m
6180万円、3LDK、土地面積82.24m2、建物面積81.14m2
Local appearance photo現地外観写真 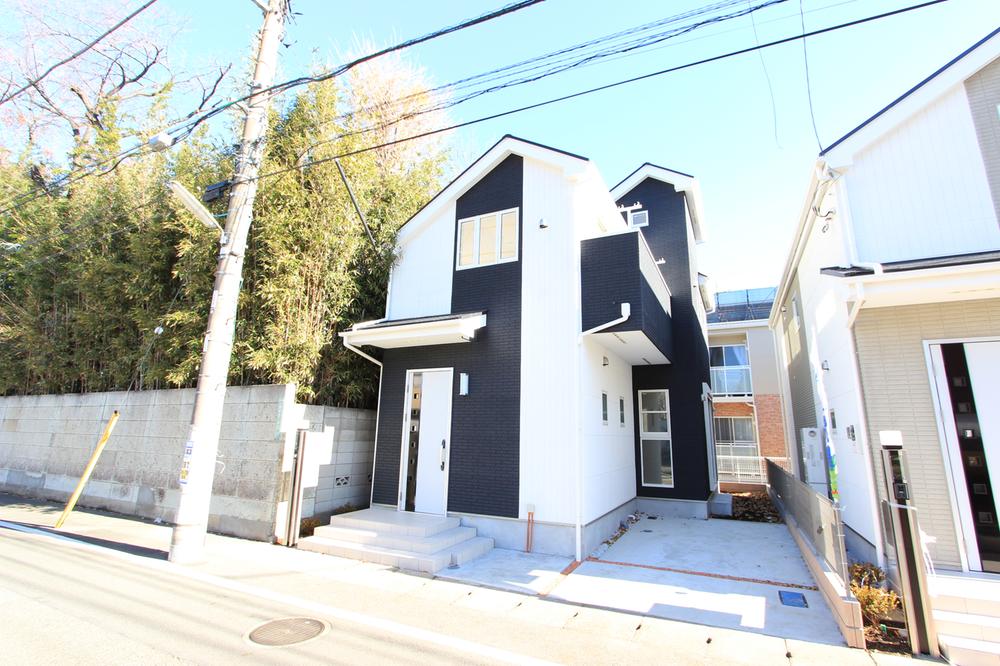 Local Photos
現地写真
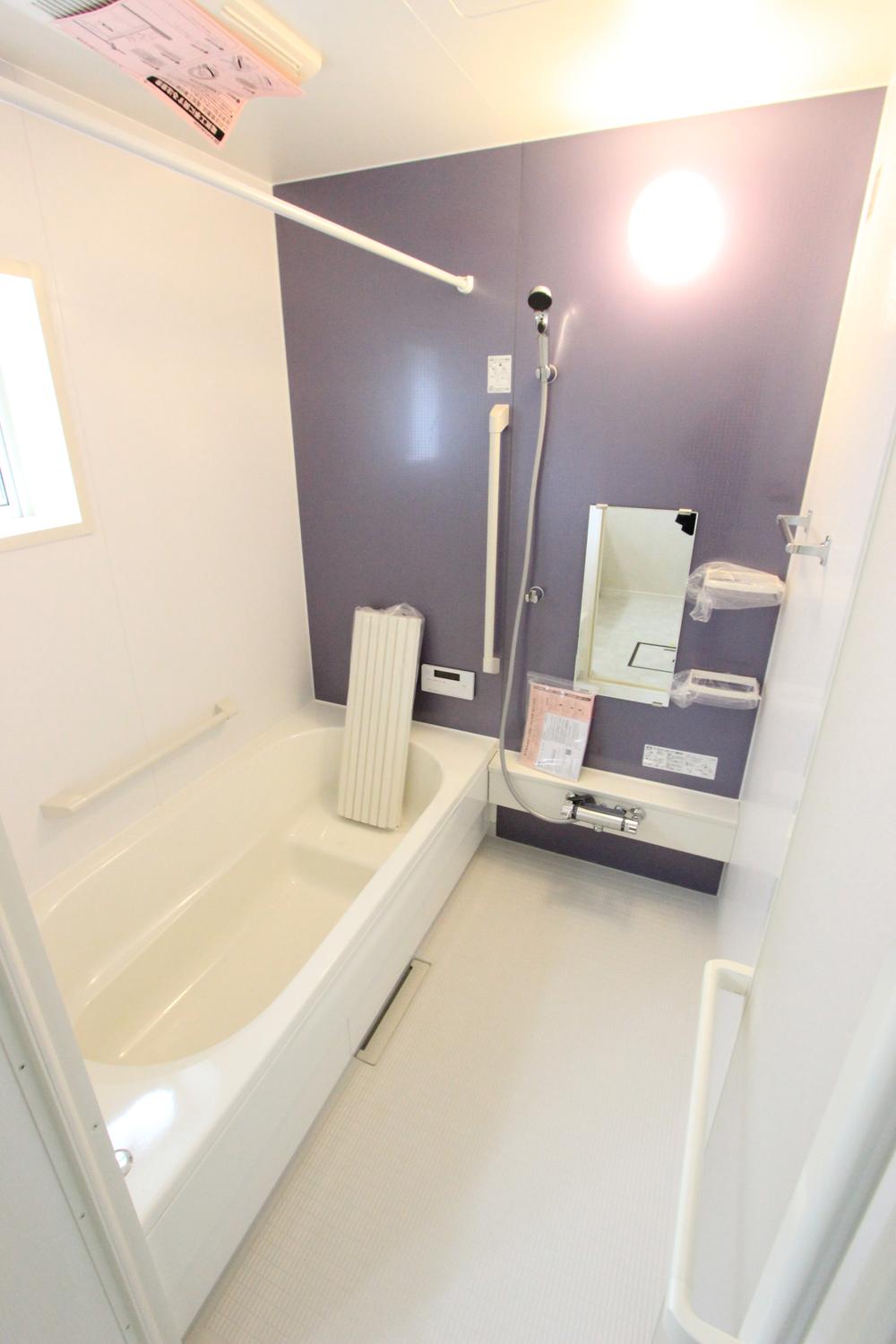 Bathroom
浴室
Kitchenキッチン 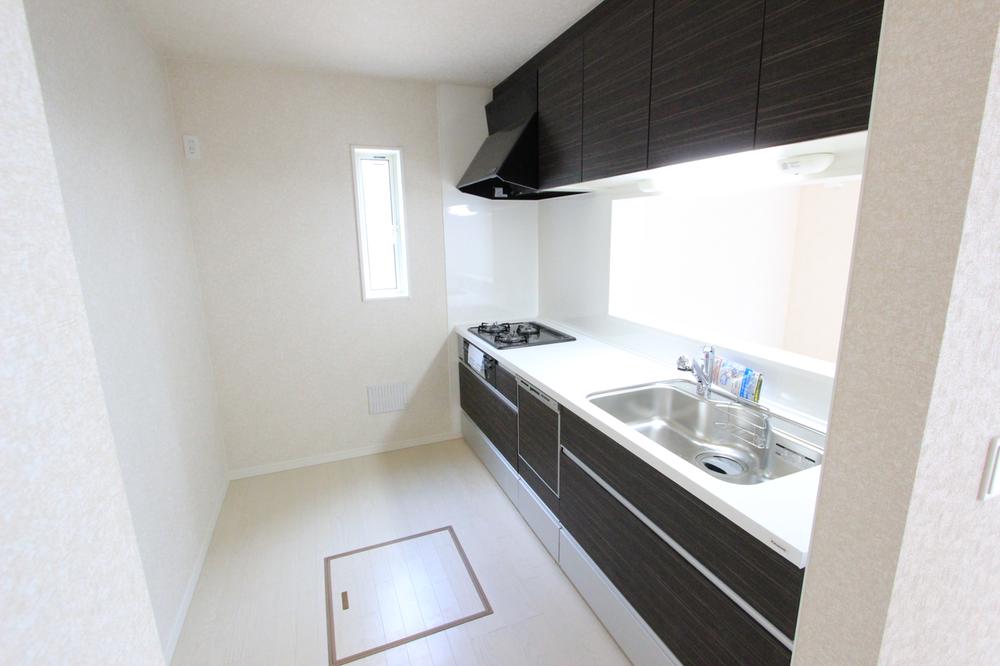 Spacious bright face-to-face kitchen
広々明るい対面キッチン
Non-living roomリビング以外の居室 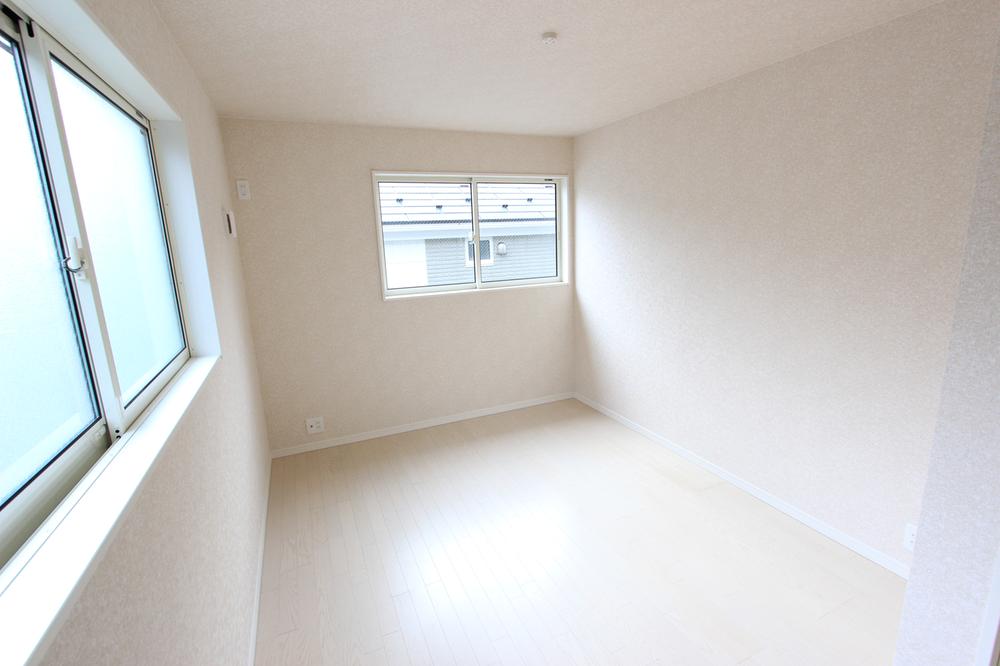 2F Western-style
2F洋室
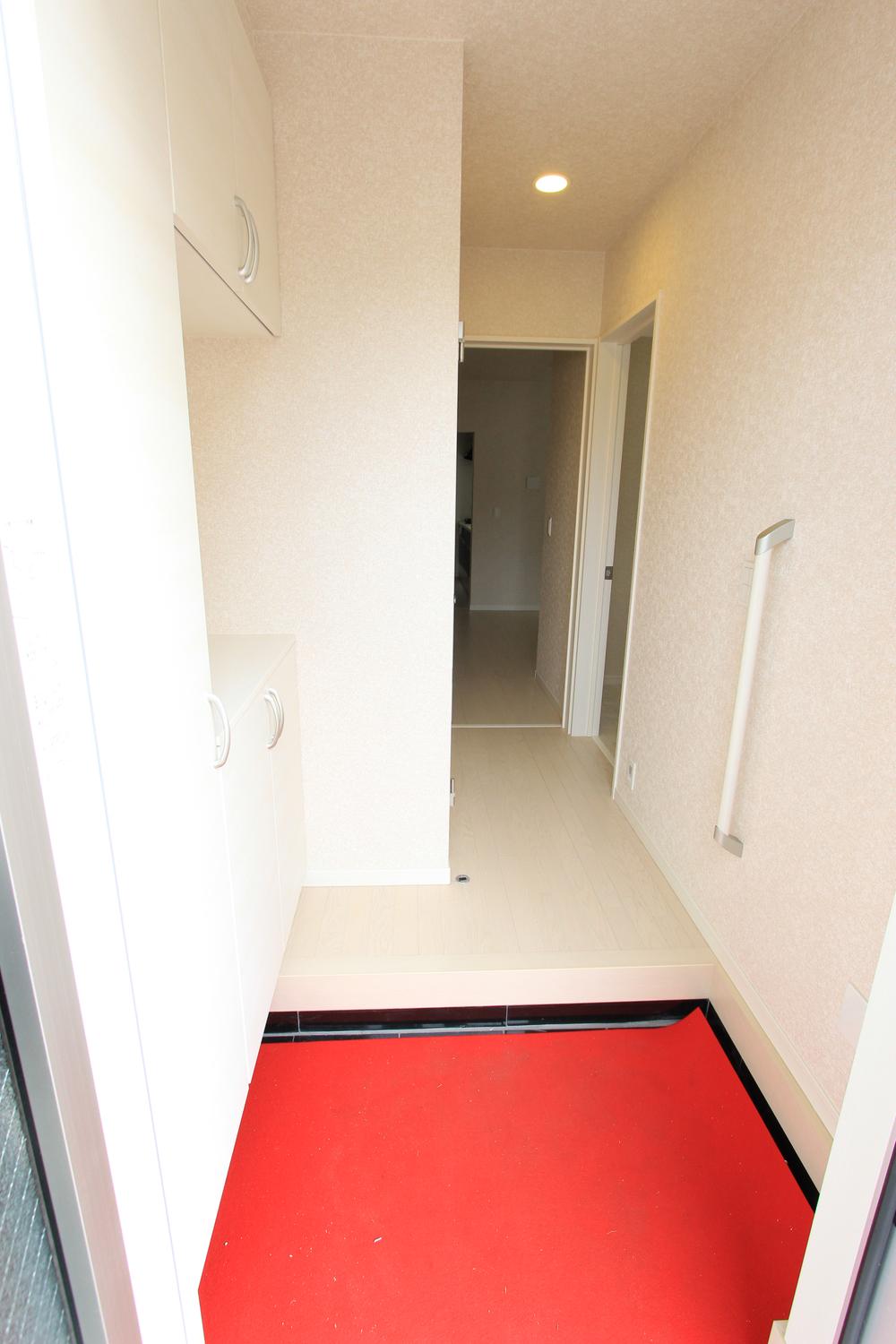 Entrance
玄関
Wash basin, toilet洗面台・洗面所 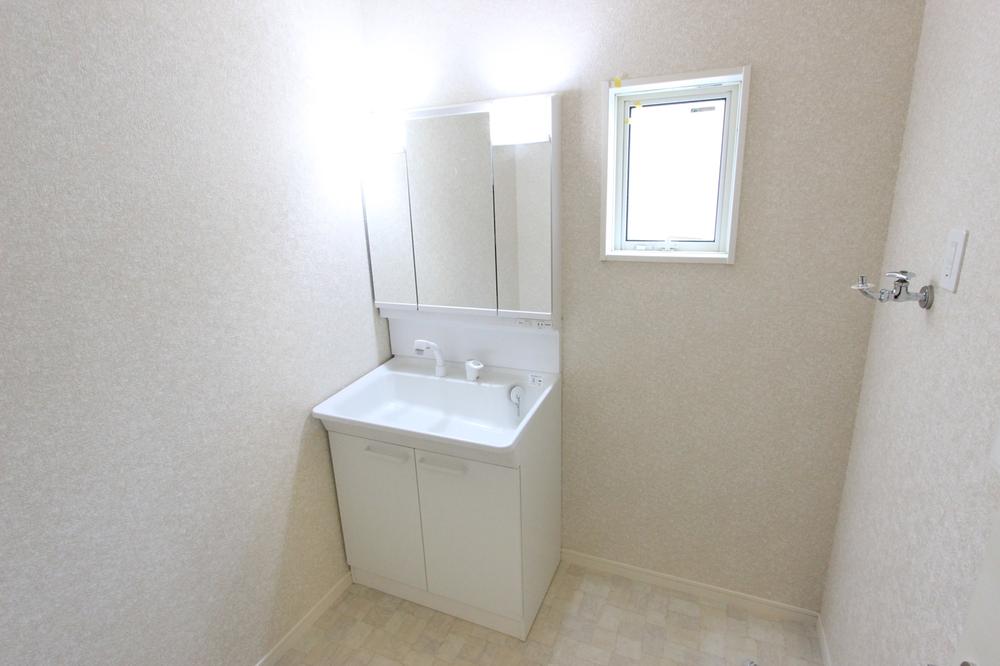 Washroom
洗面所
Toiletトイレ 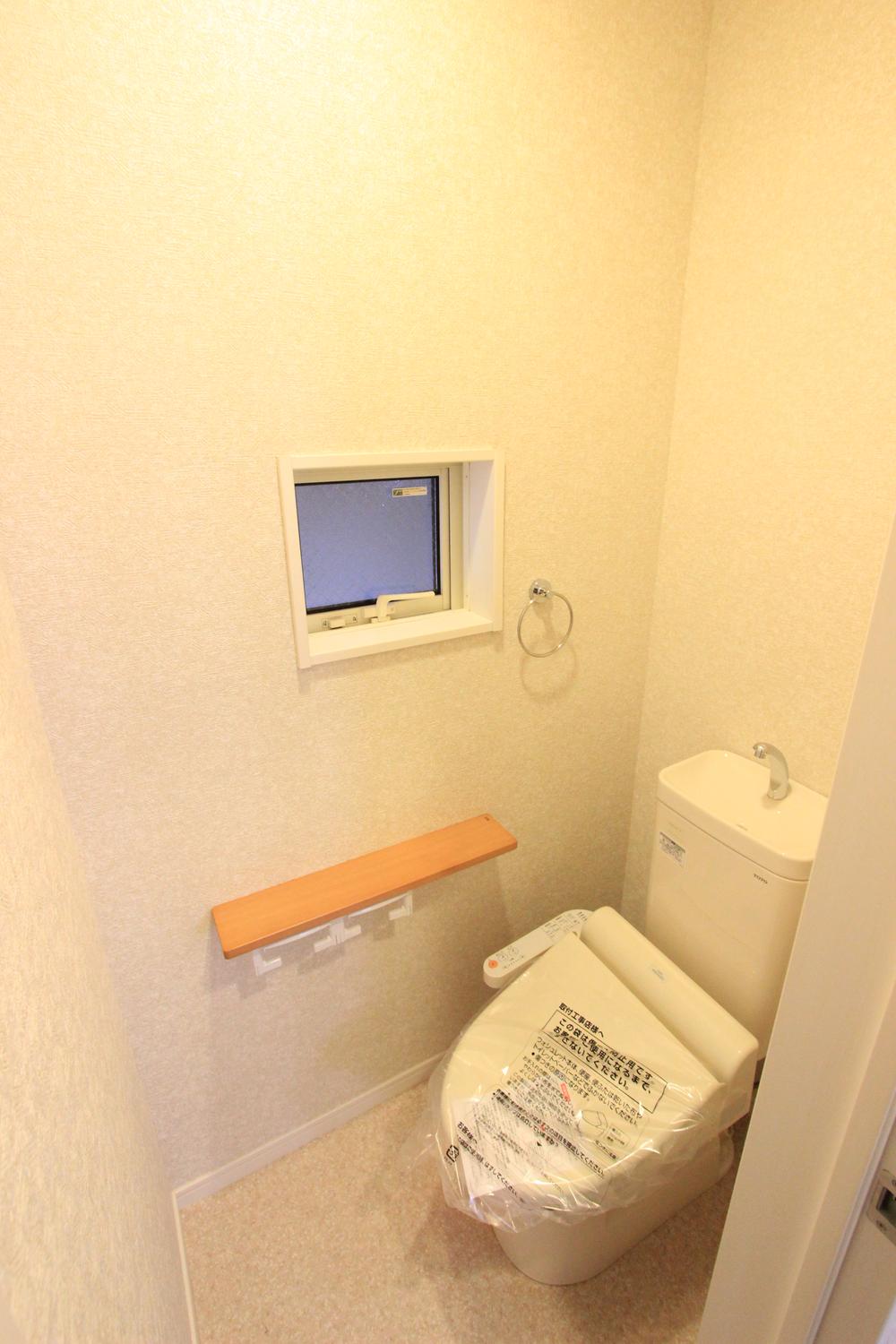 1F toilet
1Fトイレ
Local photos, including front road前面道路含む現地写真 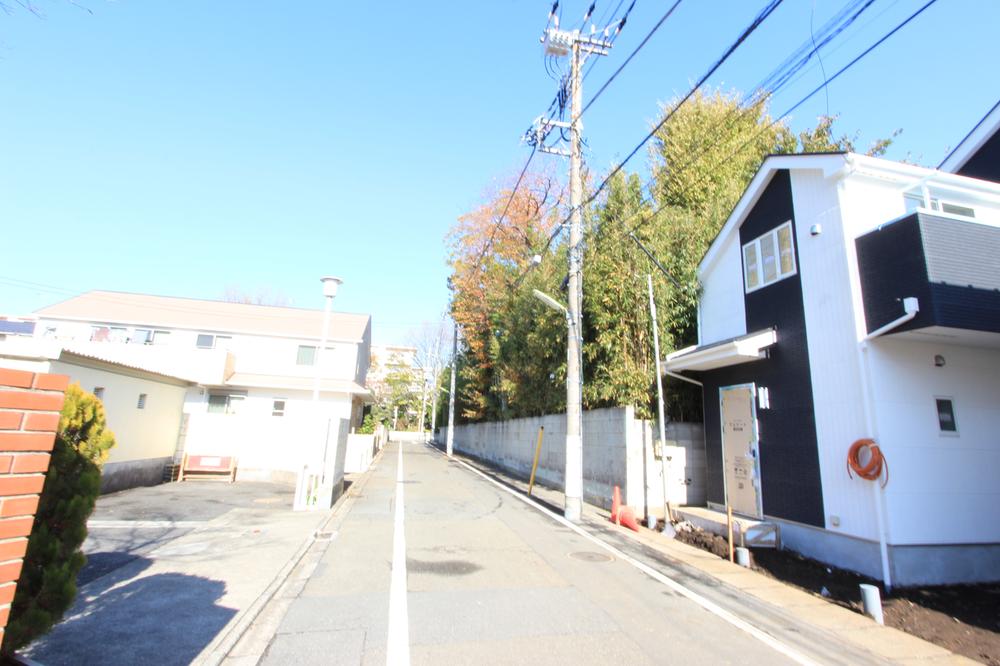 And clean streets, A feeling of opening the entire surface of the road 6M
すっきりとした町並み、全面道路6Mの開放感
Garden庭 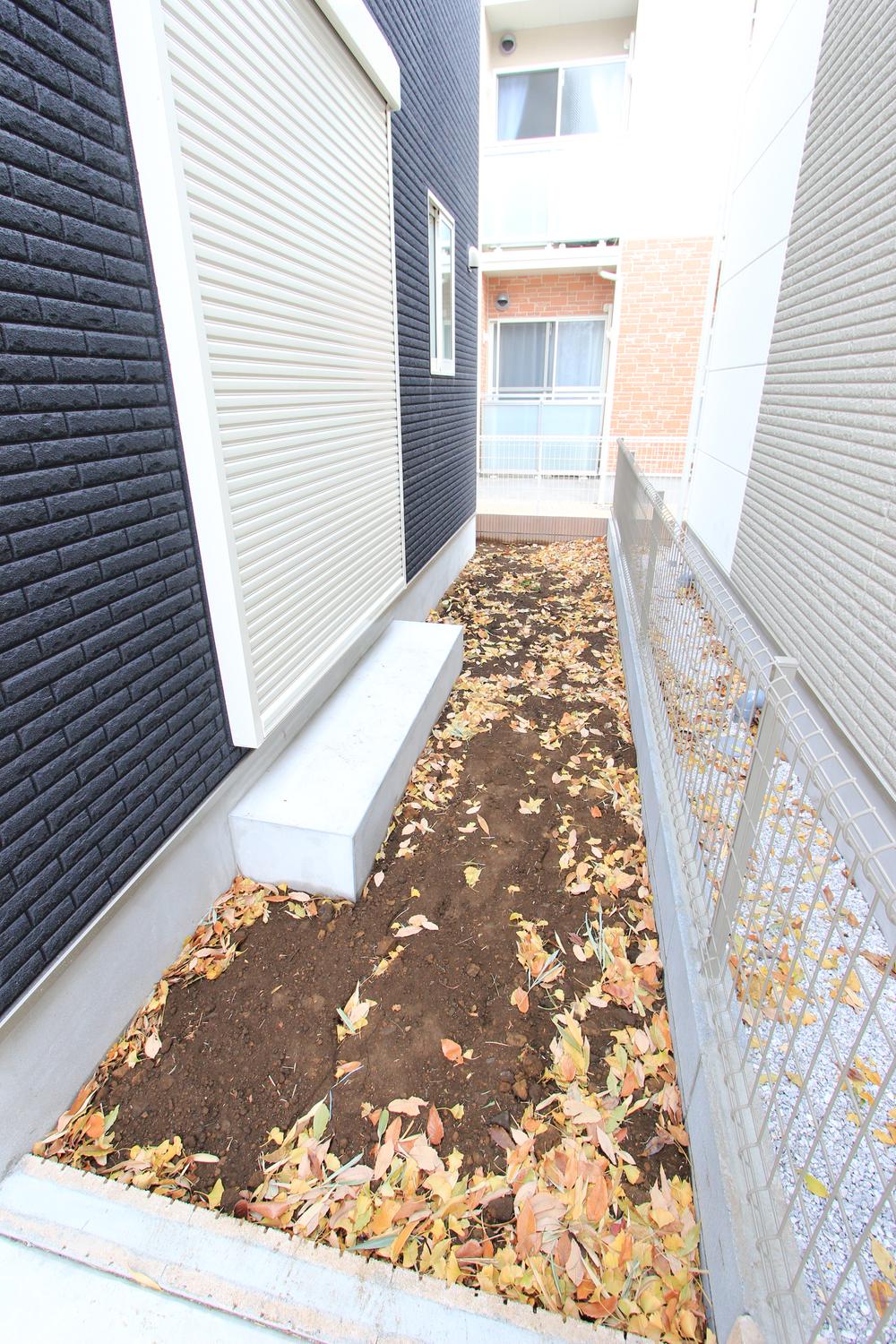 South garden
南側お庭
Station駅 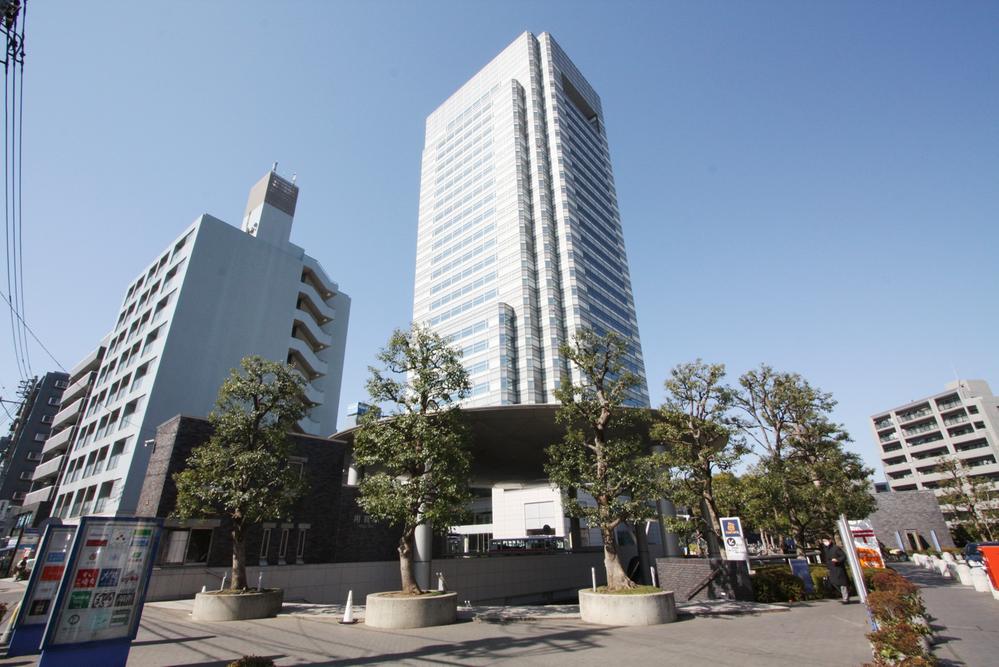 1360m to Yoga Station
用賀駅まで1360m
View photos from the dwelling unit住戸からの眺望写真 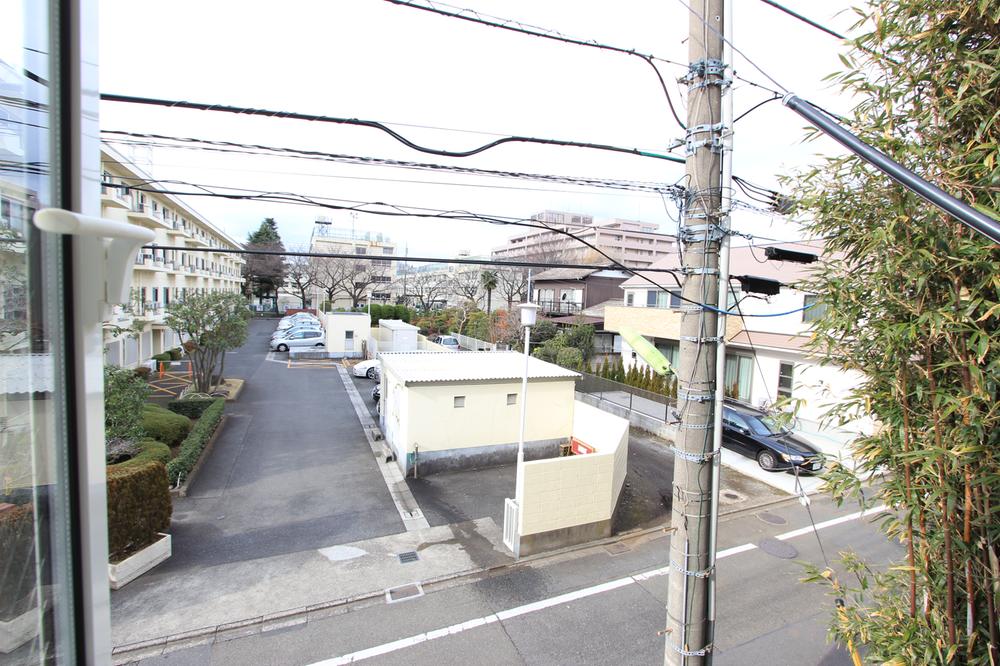 View from the second floor
2階からの見晴らし
Local appearance photo現地外観写真 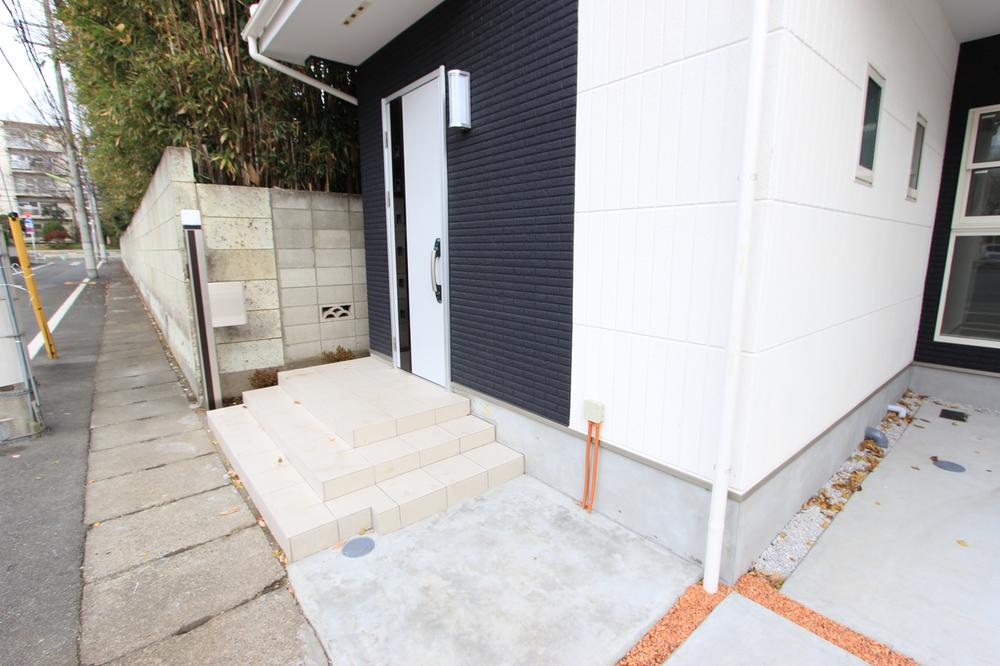 Local Photos
現地写真
Non-living roomリビング以外の居室 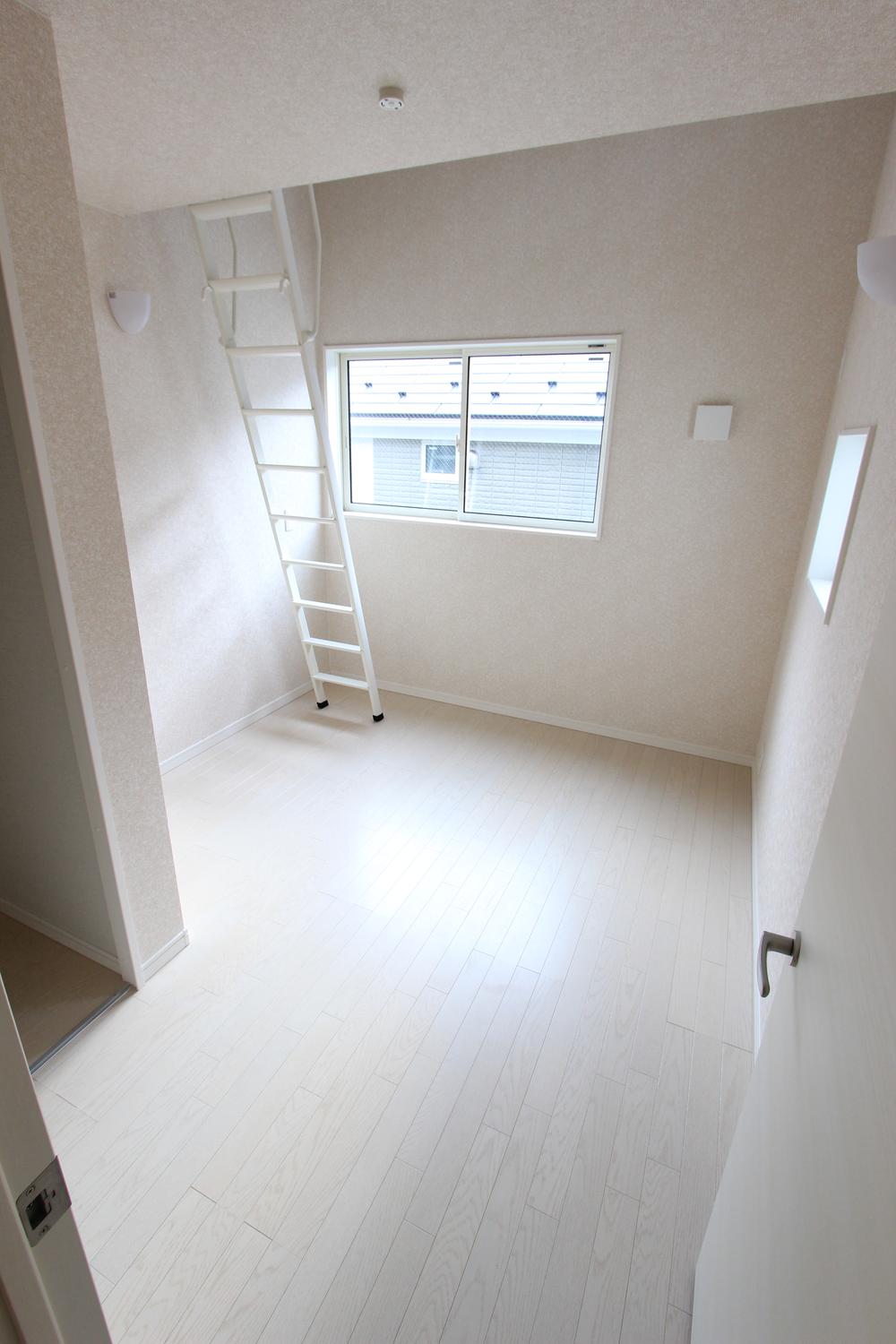 2F Western-style (with a loft)
2F洋室(ロフト付)
Supermarketスーパー 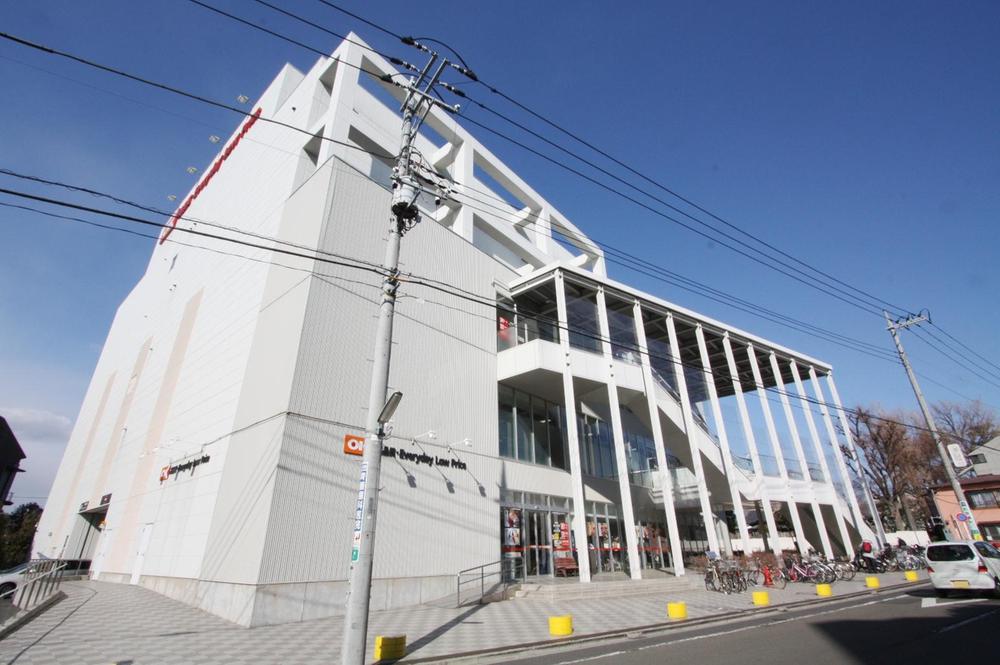 1100m until Okay store
オーケーストアまで1100m
Local appearance photo現地外観写真 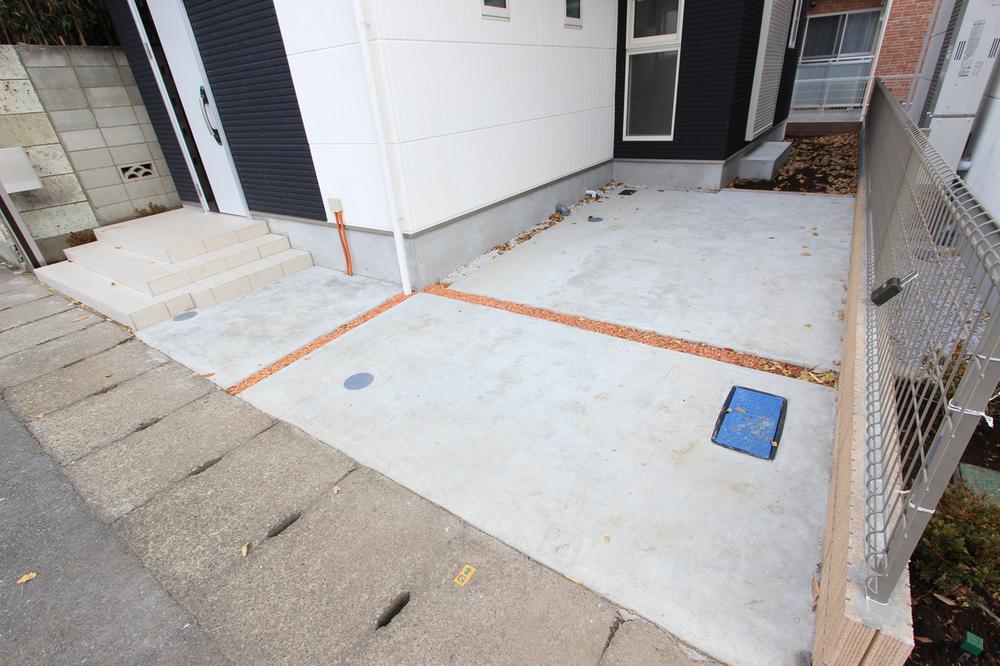 Local parking space
現地駐車スペース
Non-living roomリビング以外の居室 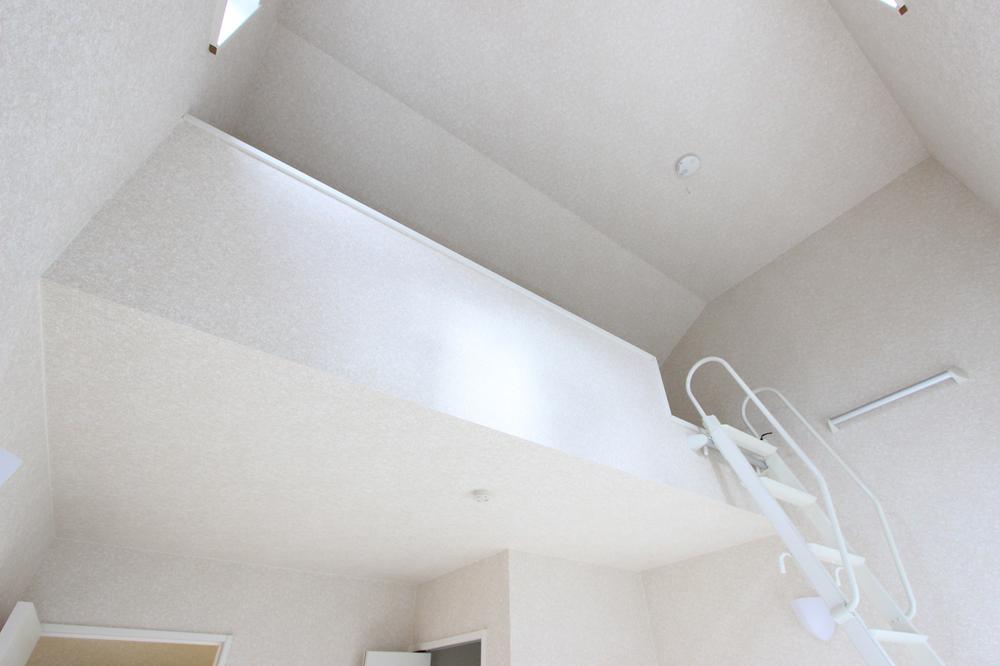 2F Western-style (loft)
2F洋室(ロフト)
Primary school小学校 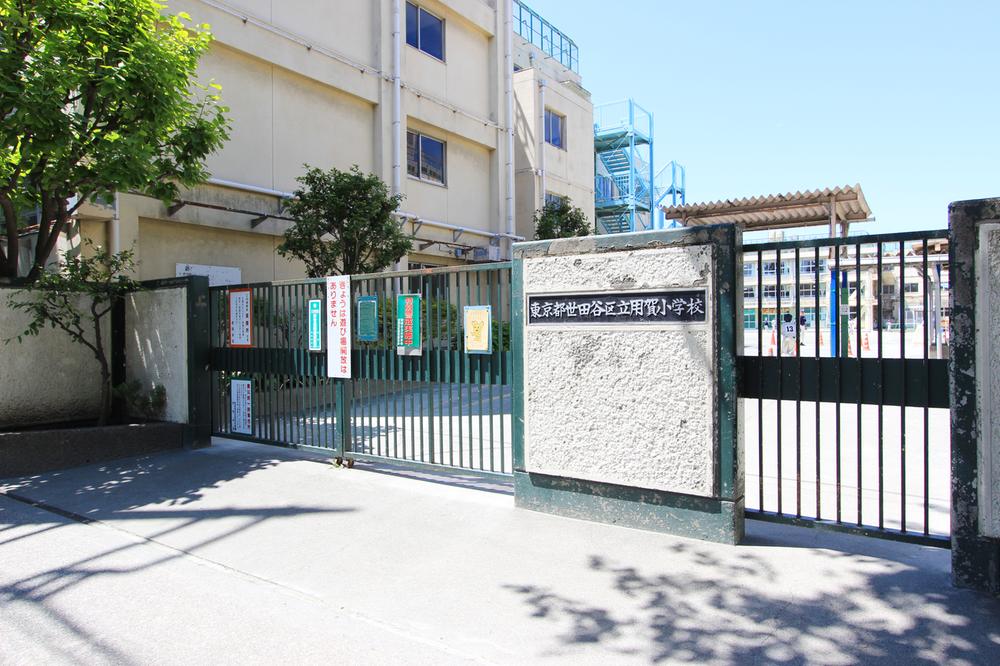 Yoga up to elementary school 160m
用賀小学校まで160m
Non-living roomリビング以外の居室 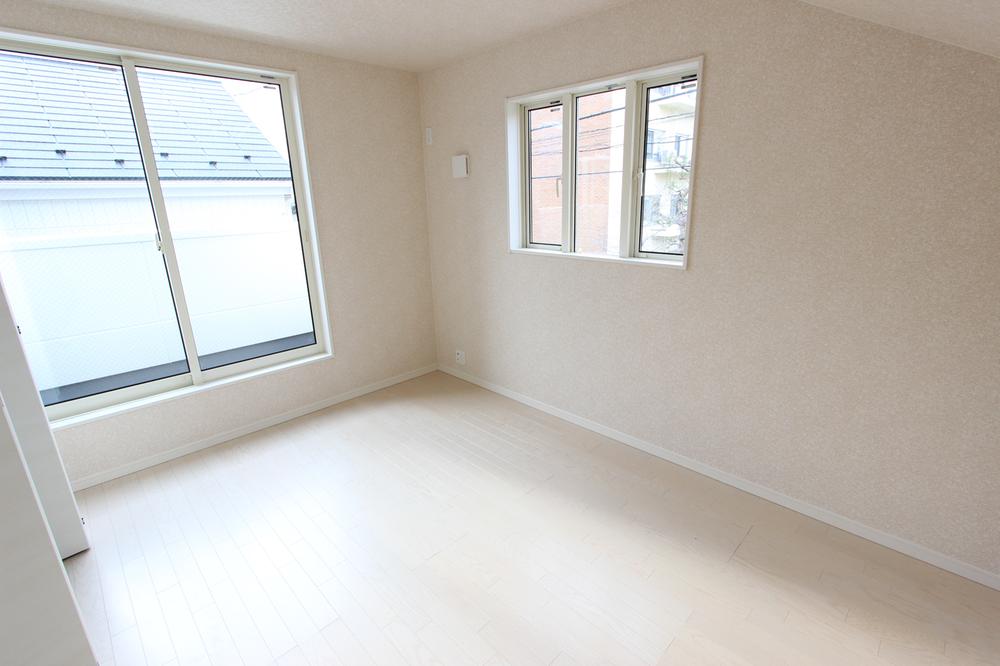 2F Western-style
2F洋室
Location
|






















