New Homes » Kanto » Tokyo » Setagaya
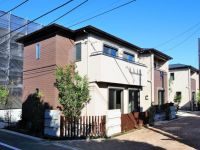 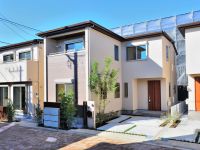
| | Setagaya-ku, Tokyo 東京都世田谷区 |
| Denentoshi Tokyu "Yoga" walk 10 minutes 東急田園都市線「用賀」歩10分 |
| The stage is "Kamiyoga Sanchome". And the Holy Land of this lush fertility, Of the tree of Sumitomo Forestry that has been cultivated in the tradition of more than 300 years and the house "Yuiwa it" will be born all 8 House which was realized by. 舞台は“上用賀三丁目”。この緑溢れる豊穣の聖地と、300年を超える伝統で培われた住友林業の木の家とを「結わう」ことで実現した全8邸が誕生します。 |
| ■ Denentoshi Tokyu "Yoga" station a 10-minute walk, Shibuya and Omotesando, etc., Location with direct access to connect to the urban areas to enjoy nature nor city light Popular Futakotamagawa also living area. ■ Adopt a multi-balance construction method of Sumitomo Forestry construction that combines the latest technology in a traditional wooden framework structure ■ With peace of mind long corresponds to the long-term high-quality housing as Ikeru in the footsteps live ■ You'll choose according to the lifestyle of your family "3LDK" of the "4LDK" The two types of plan were available ■東急田園都市線「用賀」駅徒歩10分、 渋谷や表参道等、都市部へつなぐダイレクトアクセスで自然も都市も軽快に楽しめるロケーション 人気の二子玉川も生活圏内。■伝統的な木造軸組構造に最新技術を組み合わせた住友林業施工のマルチバランス構法を採用■長く安心して住み継いでいけるように長期優良住宅に対応しています■ご家族のライフスタイルに合わせてお選びいただける「3LDK」「4LDK」の 2種類のプランをご用意しました |
Local guide map 現地案内図 | | Local guide map 現地案内図 | Features pickup 特徴ピックアップ | | Construction housing performance with evaluation / Design house performance with evaluation / Measures to conserve energy / Long-term high-quality housing / Pre-ground survey / Year Available / Energy-saving water heaters / System kitchen / Bathroom Dryer / All room storage / Flat to the station / A quiet residential area / LDK15 tatami mats or more / Japanese-style room / Shaping land / Washbasin with shower / Face-to-face kitchen / Toilet 2 places / Bathroom 1 tsubo or more / 2-story / South balcony / Double-glazing / Otobasu / Warm water washing toilet seat / The window in the bathroom / TV monitor interphone / Dish washing dryer / Walk-in closet / Water filter / City gas / Flat terrain / Floor heating / Development subdivision in 建設住宅性能評価付 /設計住宅性能評価付 /省エネルギー対策 /長期優良住宅 /地盤調査済 /年内入居可 /省エネ給湯器 /システムキッチン /浴室乾燥機 /全居室収納 /駅まで平坦 /閑静な住宅地 /LDK15畳以上 /和室 /整形地 /シャワー付洗面台 /対面式キッチン /トイレ2ヶ所 /浴室1坪以上 /2階建 /南面バルコニー /複層ガラス /オートバス /温水洗浄便座 /浴室に窓 /TVモニタ付インターホン /食器洗乾燥機 /ウォークインクロゼット /浄水器 /都市ガス /平坦地 /床暖房 /開発分譲地内 | Event information イベント情報 | | Model House (please visitors to direct local) schedule / January 2 (Thursday) ・ January 3 (Friday) ・ January 4 (Saturday) ・ January 5 (Sunday) time / 10:00 ~ 16:00 ☆ ☆ Model house sneak preview held ☆ ☆ ~ Actually is a sneak preview of arranging the furniture ~ We look forward to your visit everyone. モデルハウス(直接現地へご来場ください)日程/1月2日(木曜日)・1月3日(金曜日)・1月4日(土曜日)・1月5日(日曜日)時間/10:00 ~ 16:00☆☆モデルハウス内覧会開催☆☆ ~ 実際に家具などを配置した内覧会です ~ 皆様のご来場お待ち申し上げております。 | Property name 物件名 | | ~ Kamiyoga Place ~ Sumitomo Forestry construction "Yoga" station a 10-minute walk ~ 上用賀プレイス ~ 住友林業施工 「用賀」駅徒歩10分 | Price 価格 | | 86,500,000 yen ~ 100 million 9.3 million yen 8650万円 ~ 1億930万円 | Floor plan 間取り | | 3LDK ~ 4LDK 3LDK ~ 4LDK | Units sold 販売戸数 | | 7 units 7戸 | Total units 総戸数 | | 8 units 8戸 | Land area 土地面積 | | 100 sq m ~ 123.81 sq m 100m2 ~ 123.81m2 | Building area 建物面積 | | 90.66 sq m ~ 108.89 sq m 90.66m2 ~ 108.89m2 | Driveway burden-road 私道負担・道路 | | Driveway burden equity: 120.37m2 × 1 / 8 (1 Building ~ 8 Building), 4.5m width interlocking paving 私道負担持分:120.37m2×1/8(1号棟 ~ 8号棟)、4.5m幅インターロッキング舗装 | Completion date 完成時期(築年月) | | 2013 in late November 2013年11月下旬 | Address 住所 | | Setagaya-ku, Tokyo Kamiyoga 3-9 (below undecided) 東京都世田谷区上用賀3-9(以下未定) | Traffic 交通 | | Denentoshi Tokyu "Yoga" walk 10 minutes 東急田園都市線「用賀」歩10分
| Related links 関連リンク | | [Related Sites of this company] 【この会社の関連サイト】 | Contact お問い合せ先 | | Sumitomo Forestry Home Service Co., Ltd. TEL: 0120-88-4063 [Toll free] (mobile phone ・ Also available from PHS. ) Please contact the "saw SUUMO (Sumo)" 住友林業ホームサービス株式会社TEL:0120-88-4063【通話料無料】(携帯電話・PHSからもご利用いただけます。)「SUUMO(スーモ)を見た」と問い合わせください | Sale schedule 販売スケジュール | | Is being accepted on a first come, first served basis. 先着順で受付中です。 | Building coverage, floor area ratio 建ぺい率・容積率 | | Building coverage 50%, Volume rate of 100% 建ぺい率50%、容積率100% | Time residents 入居時期 | | Consultation 相談 | Land of the right form 土地の権利形態 | | Ownership 所有権 | Structure and method of construction 構造・工法 | | Wooden 2-story (framing method) 木造2階建(軸組工法) | Construction 施工 | | Sumitomo Forestry Co., Ltd. 住友林業株式会社 | Use district 用途地域 | | One low-rise 1種低層 | Other limitations その他制限事項 | | Height district, Quasi-fire zones, Height ceiling Yes, Site area minimum Yes, Shade limit Yes 高度地区、準防火地域、高さ最高限度有、敷地面積最低限度有、日影制限有 | Overview and notices その他概要・特記事項 | | Building confirmation number: T-GUT No. 013-0174 ~ T-GUT No. 013-0181 建築確認番号:T-GUT第013-0174号 ~ T-GUT第013-0181号 | Company profile 会社概要 | | <Marketing alliance (agency)> Minister of Land, Infrastructure and Transport (14) Article 000220 No. Sumitomo Forestry Home Service Co., Ltd. Sangenjaya shop Yubinbango154-0004 Setagaya-ku, Tokyo Taishido 4-7-1 <販売提携(代理)>国土交通大臣(14)第000220号住友林業ホームサービス(株)三軒茶屋店〒154-0004 東京都世田谷区太子堂4-7-1 |
Local appearance photo現地外観写真 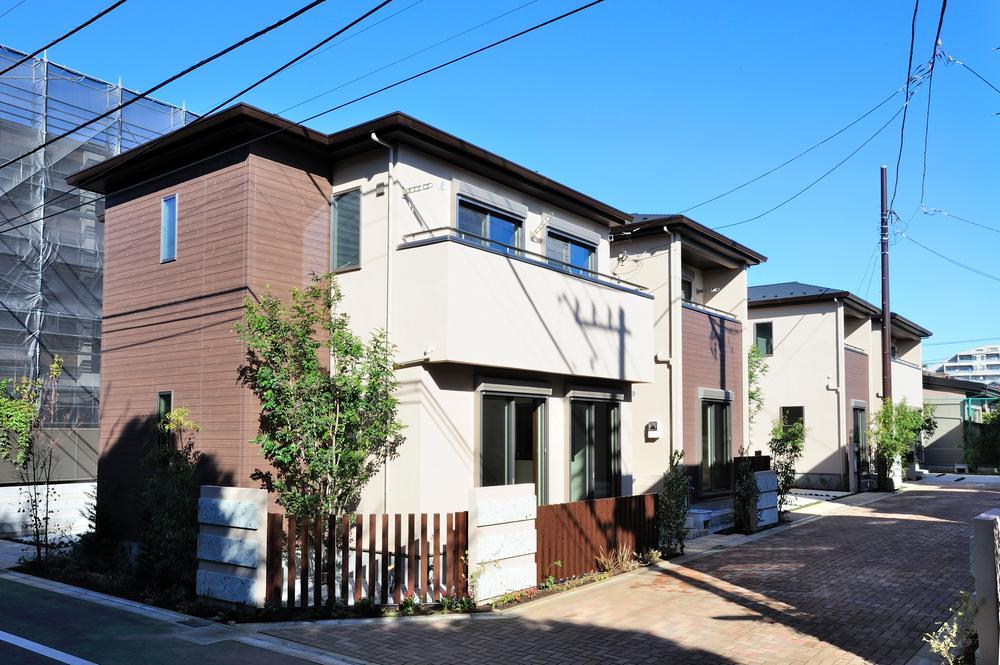 Denentoshi Tokyu to know the urban sophistication of "Yoga" the location of the 10-minute walk from the station. Luxurious position to live being held in two of the green scenery of the "Umagotooyakesono" "Kinutakoen"
都市の洗練を知る東急田園都市線「用賀」駅より徒歩10分の立地。「馬事公苑」と「砧公園」のふたつの緑景に抱かれて暮らす贅沢なポジション
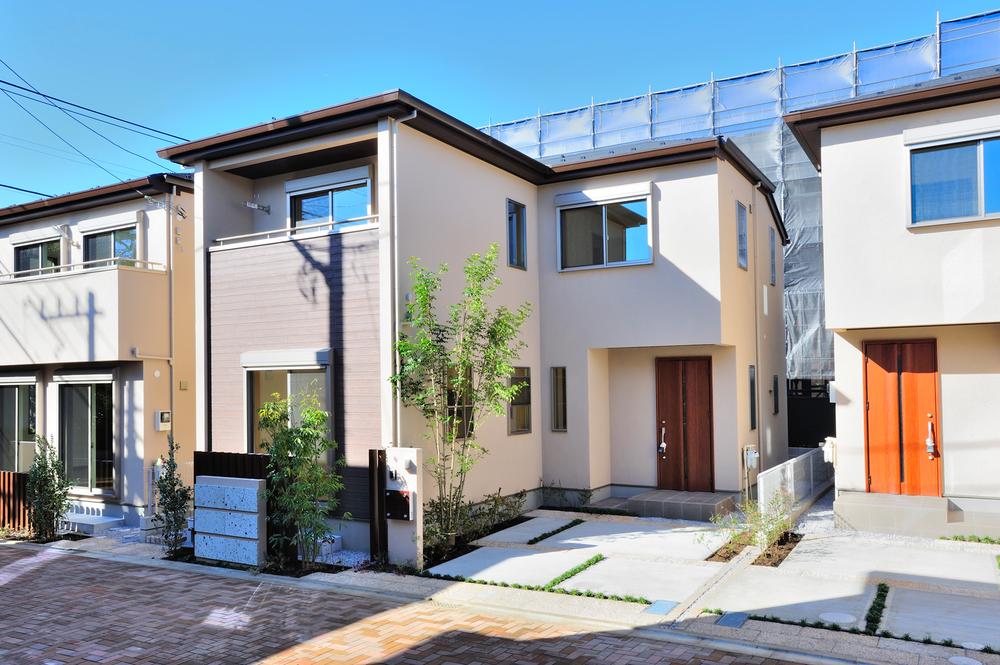 The overlap with the texture of the wood grain, Outer wall material in which the earth color tones. As response to the flavor and feeling of opening that has been cultivated in "Kamiyoga", Carefully selected materials will continue along with a rich look to the private residence.
木目の風合いに重なるのは、アースカラーを基調にした外壁素材。 “上用賀”で培われた趣と開放感に呼応するように、 厳選されたマテリアルが私邸に豊かな表情を添えていきます。
The entire compartment Figure全体区画図 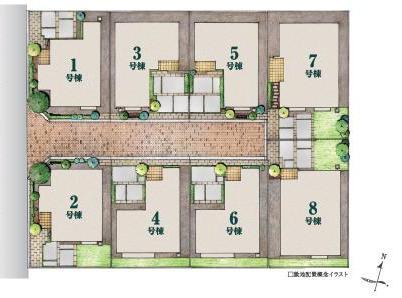 In harmony with the sense of openness, Is the streets were full of warmth of wood
開放感と調和する、木の温もりに満ちた街並みです
Weaving in thinking of the living "tree house of the city" all 8 House bright and refreshing distribution building plan poured into the room comfortably light and wind, It will produce a space in which nature and family gather暮らしに思いを馳せて紡ぐ“木の家の街”全8邸明るく爽やかな配棟計画で光と風が心地よく室内に注ぎ、自然と家族が集まる空間を演出します 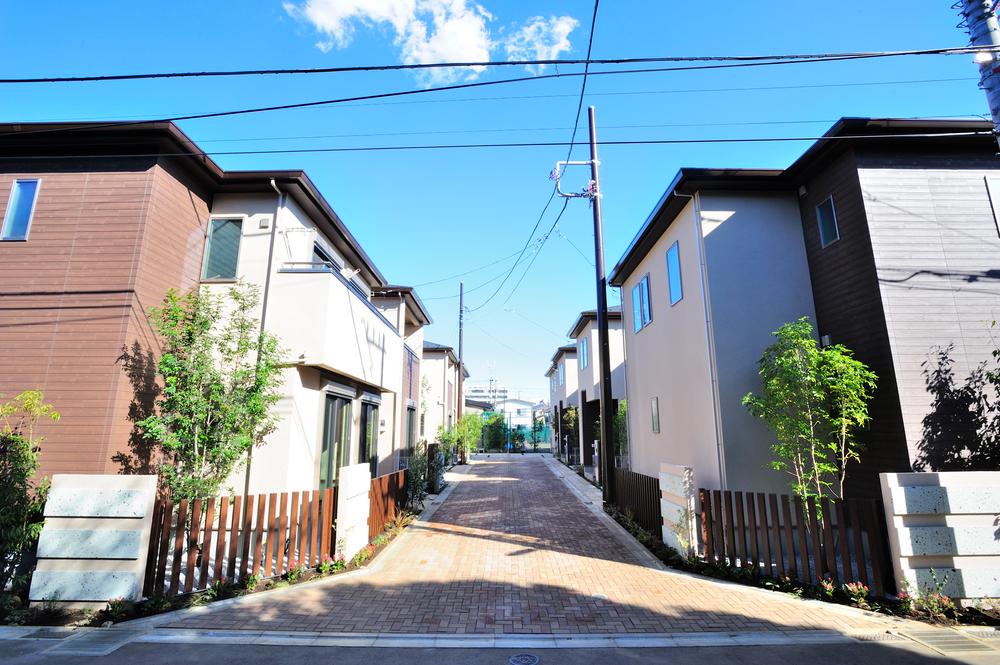 Weaving in thinking of the lives
暮らしに思いを馳せて紡ぐ
Building 2 LDK is the bright living room there is daylight from about 16.5 quires window. (December 2013) Shooting2号棟 LDK約16.5帖窓からの採光があり明るいリビングです。(2013年12月)撮影 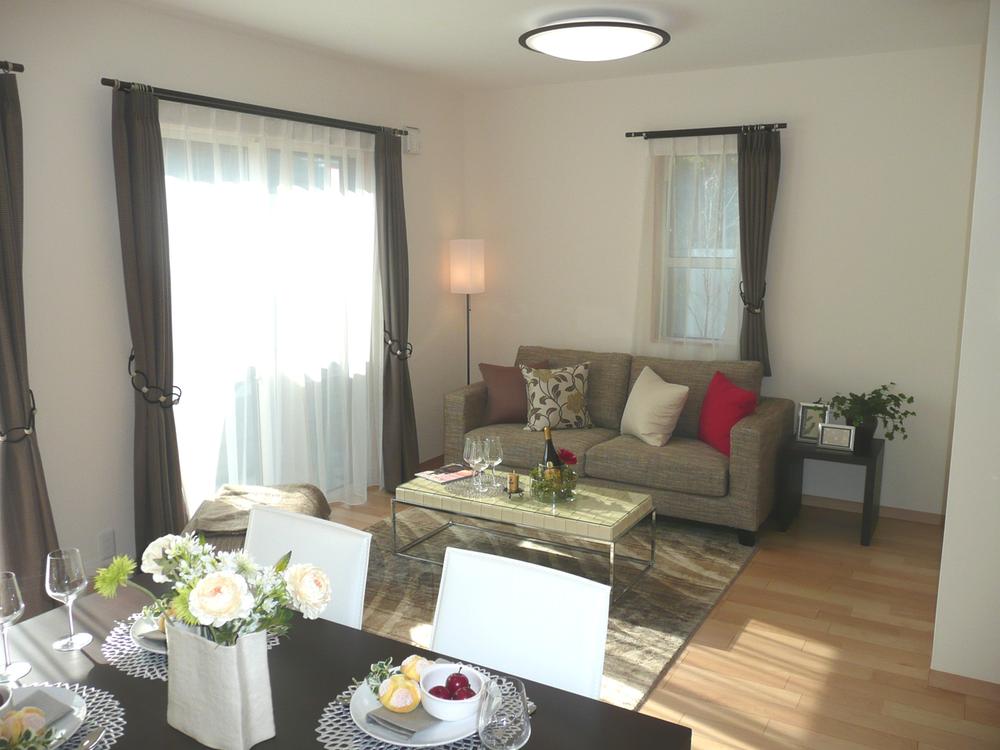 Building 2 LDK about 16.5 Pledge
2号棟 LDK約16.5帖
Building 2 Since the kitchen counter kitchen, Living overlooks while cooking. (December 2013) Shooting2号棟 キッチンカウンターキッチンなので、お料理しながらリビングが見渡せます。(2013年12月)撮影 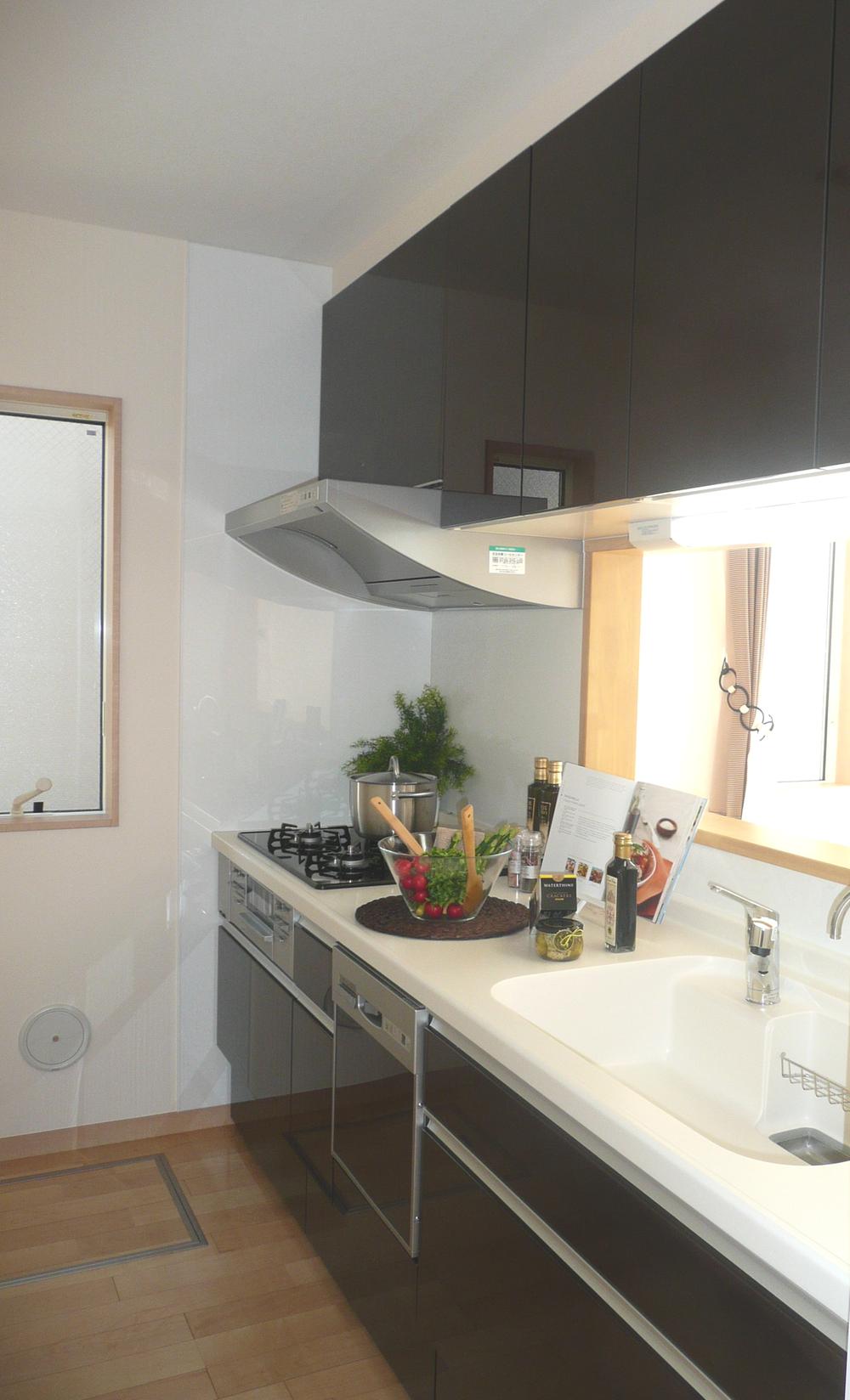 Building 2 kitchen
2号棟 キッチン
Non-living roomリビング以外の居室 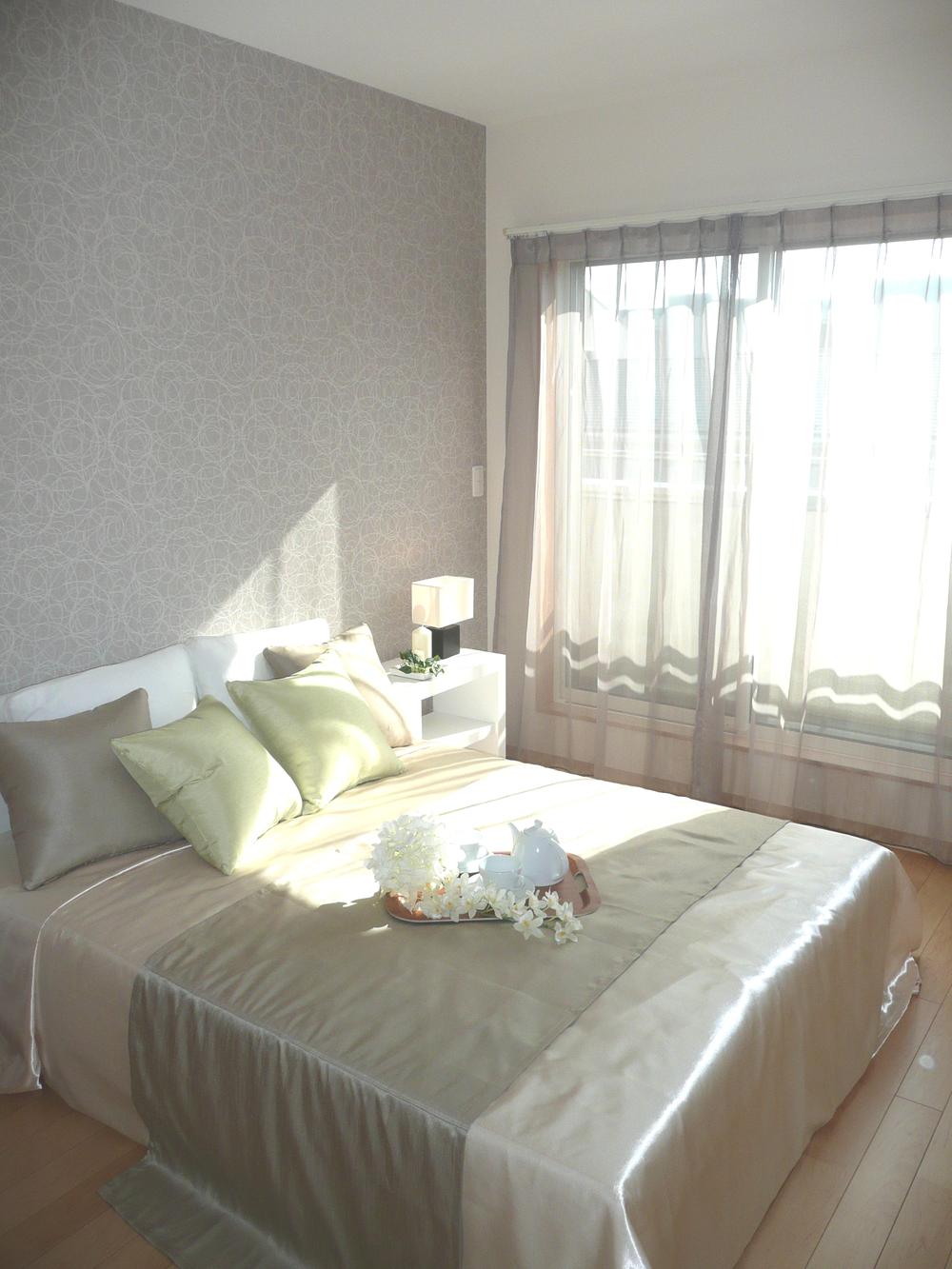 Building 2 Second floor Western-style about 7.3 Pledge
2号棟 2階洋室約7.3帖
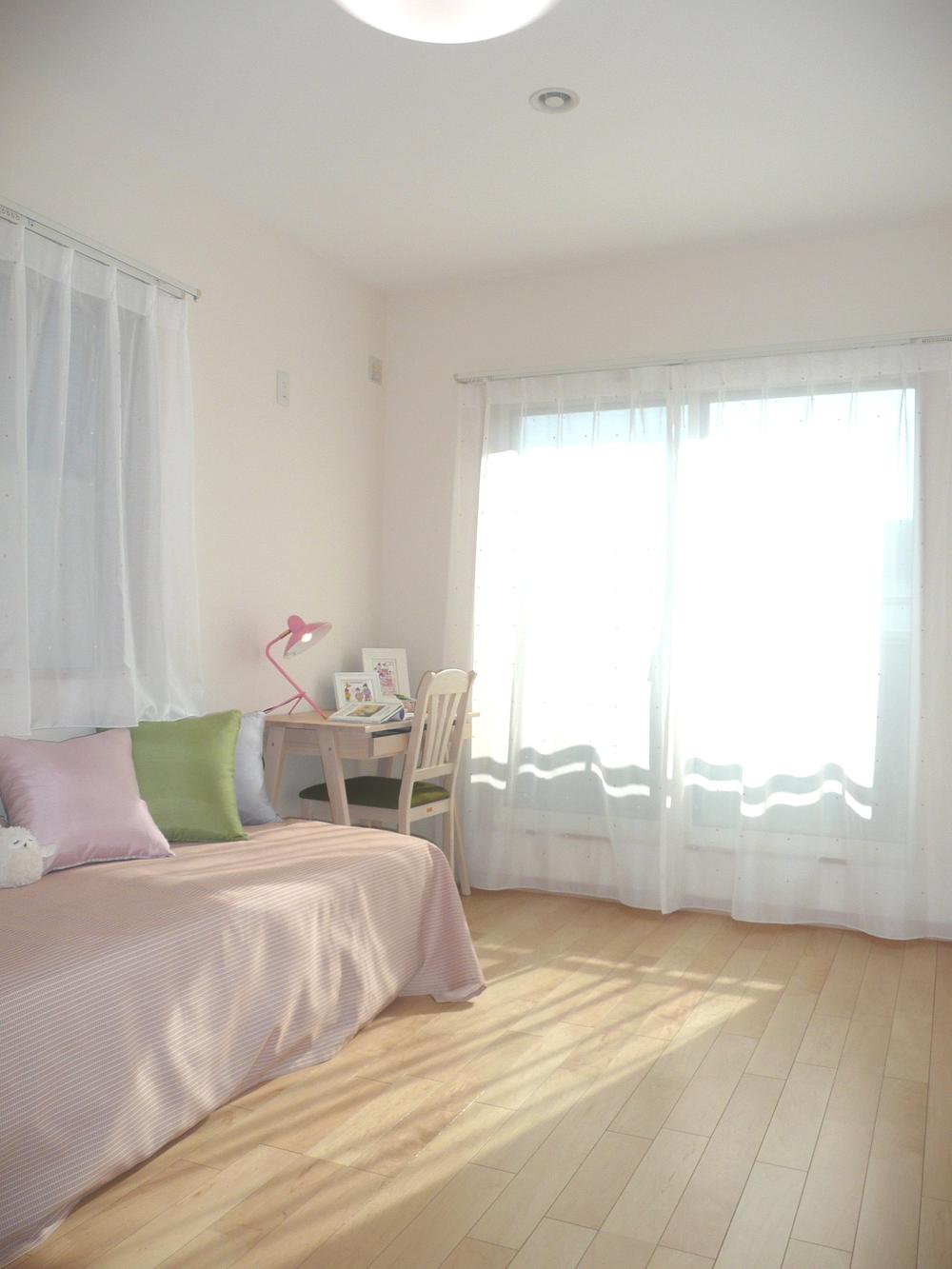 Building 2 Second floor Western-style about 6.3 Pledge
2号棟 2階洋室約6.3帖
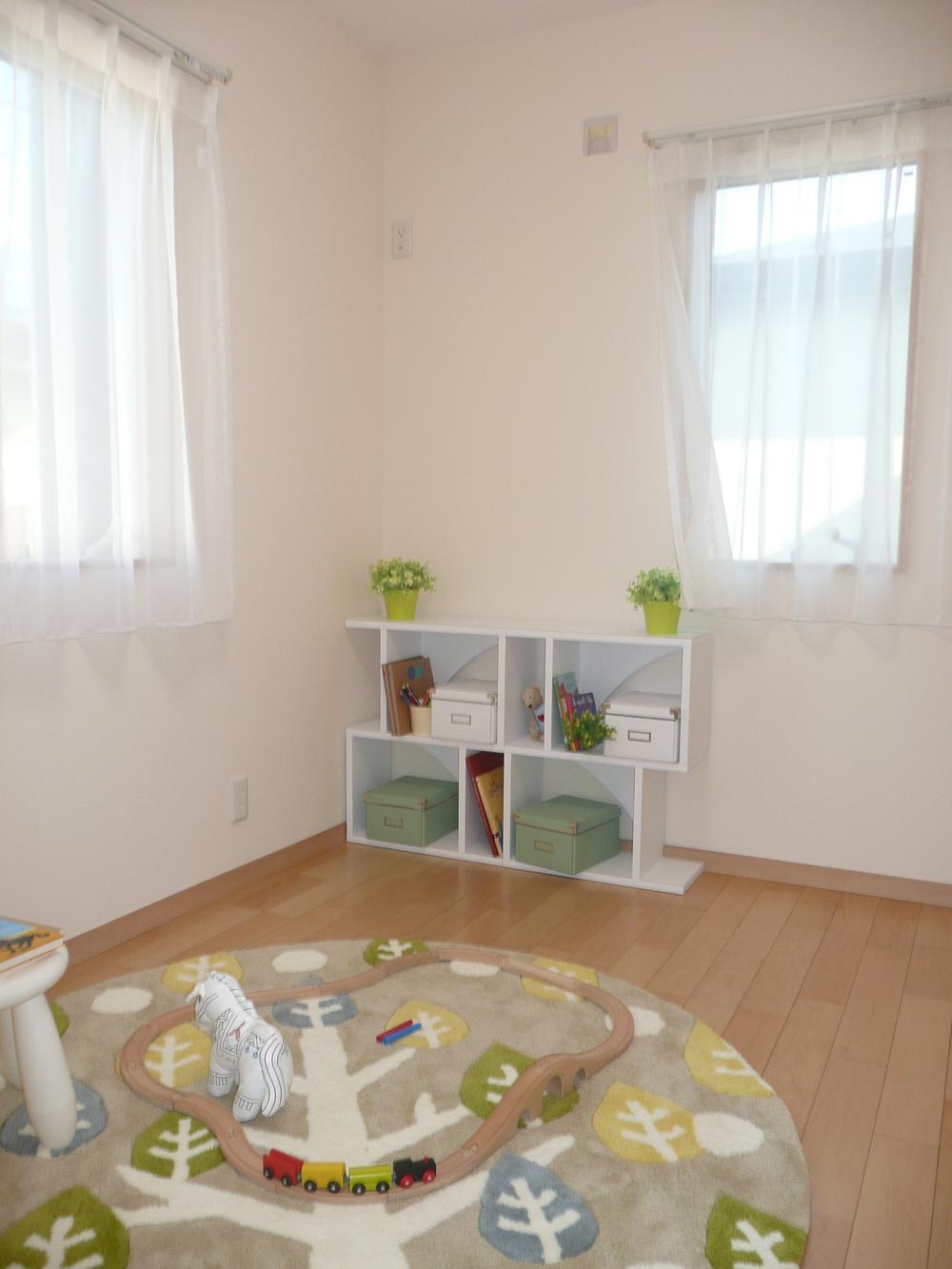 Building 2 Second floor Western-style about 5.0 Pledge
2号棟 2階洋室約5.0帖
Receipt収納 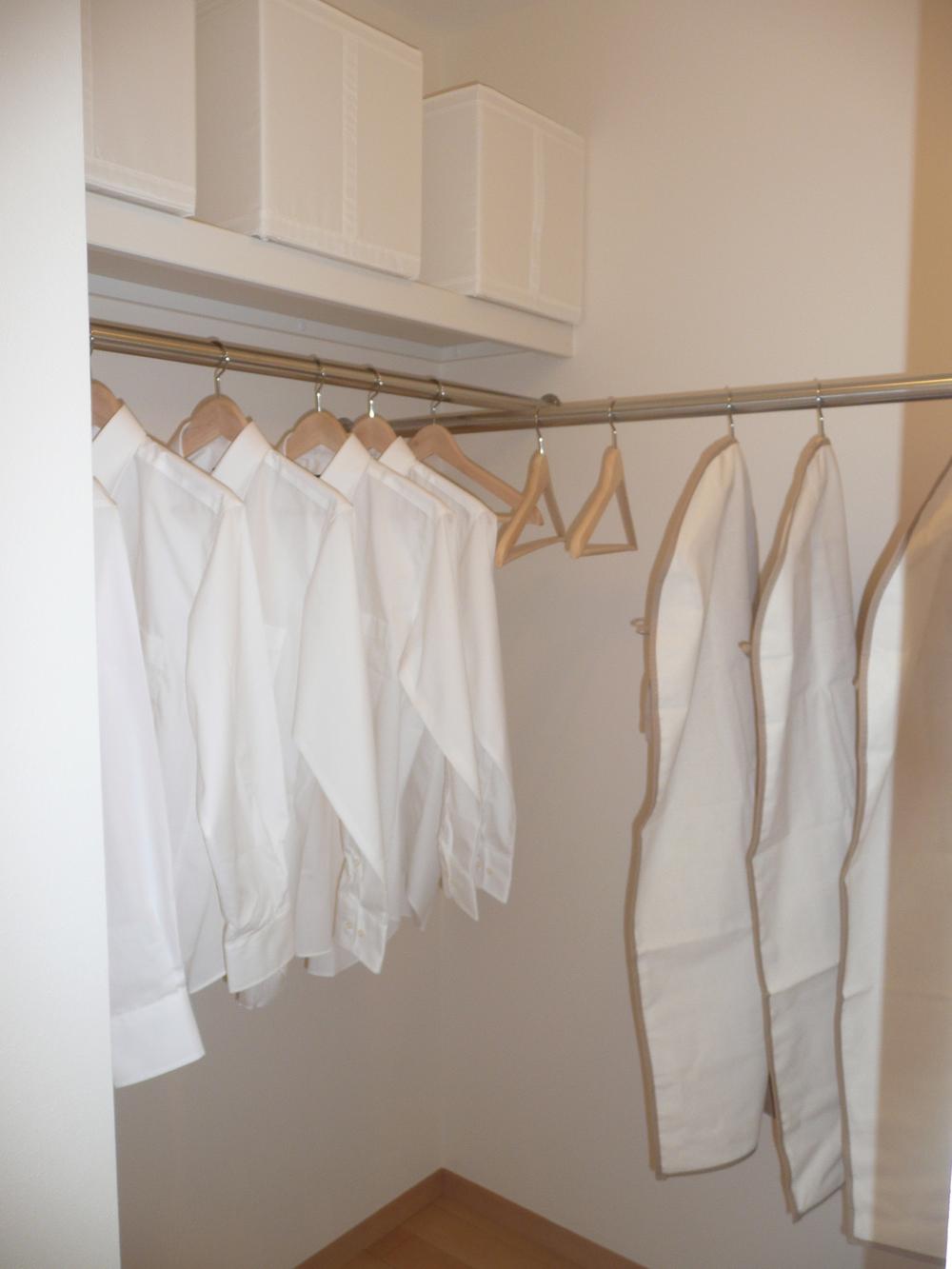 Building 2 Second floor walk-in closet
2号棟 2階ウォークインクローゼット
Bathroom浴室 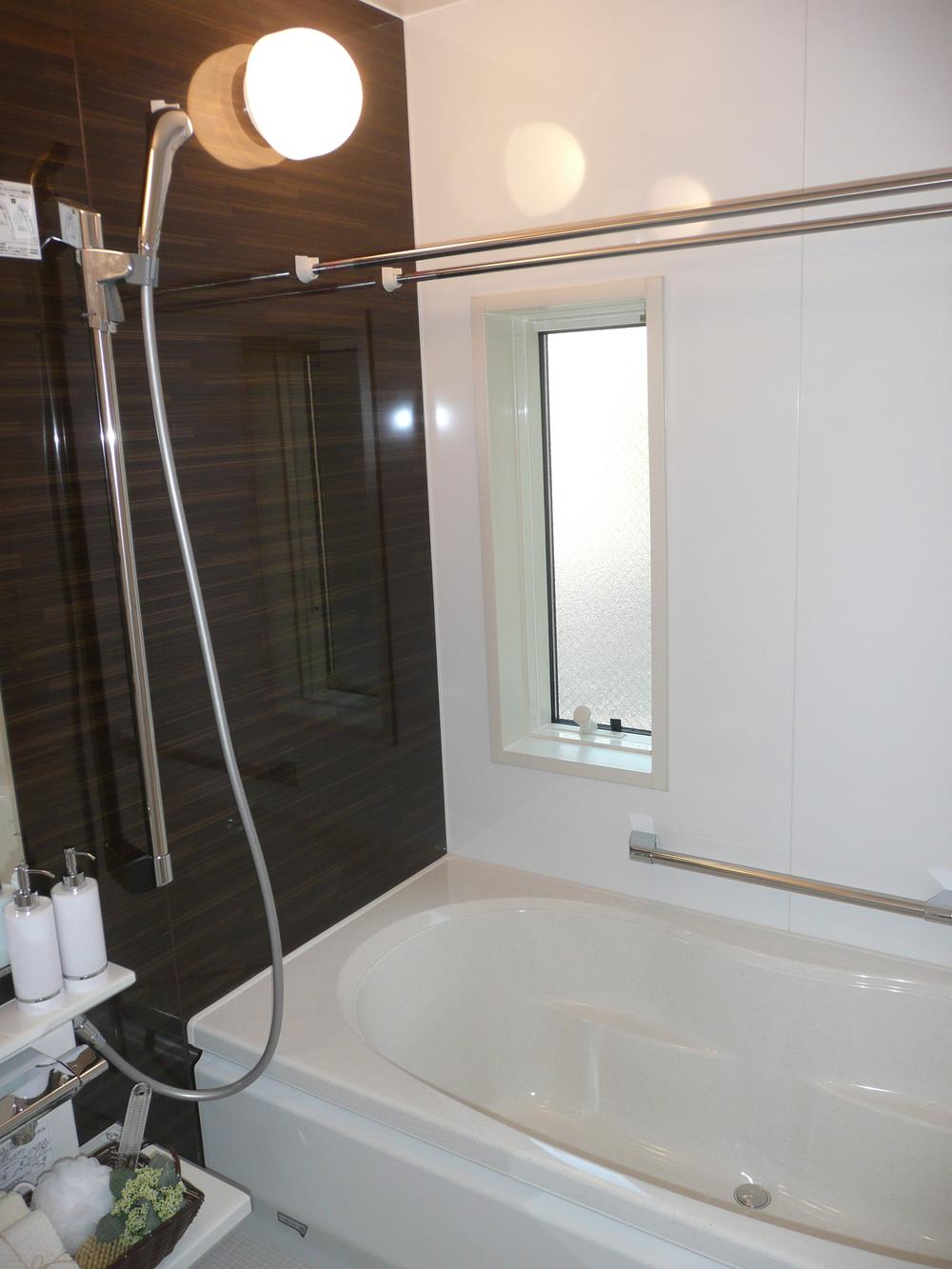 Building 2 bathroom
2号棟 浴室
Livingリビング 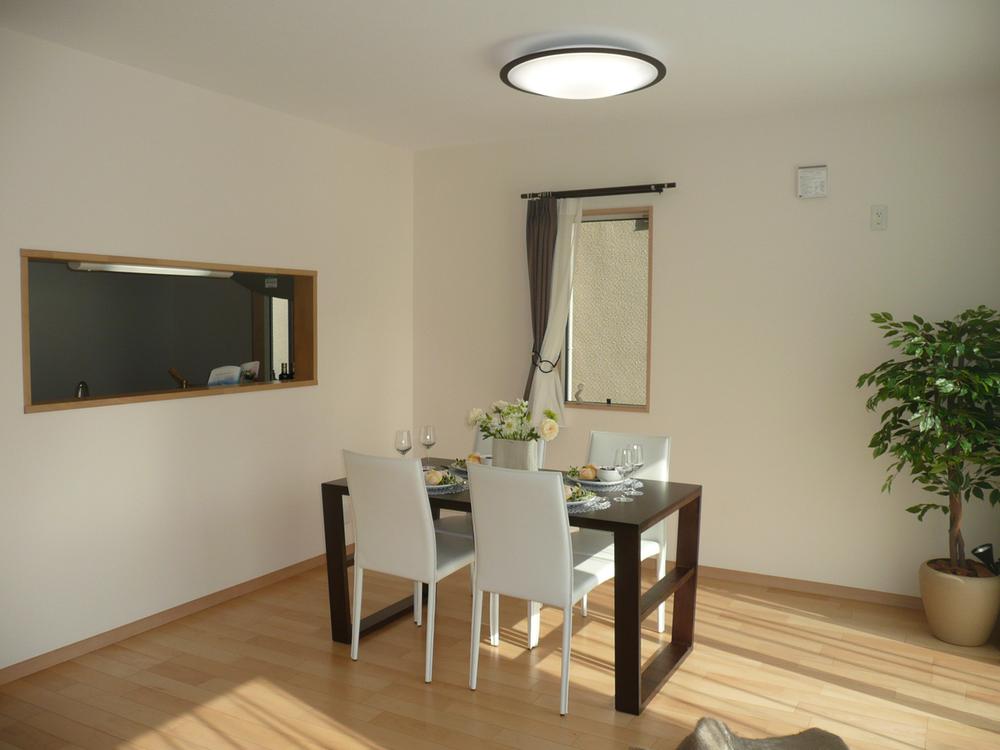 Building 2 LDK
2号棟 LDK
Construction ・ Construction method ・ specification構造・工法・仕様 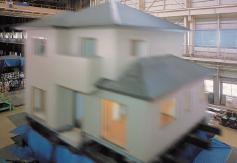 earthquake, typhoon, fire, You create a dwelling that can be safe even if the unlikely event of. Repeated scientific validation, etc. "Tsukuba Research Laboratories" in the Sumitomo Forestry, While taking advantage of the superior performance that wood has to the fullest to ensure high of dwelling safety in combination with the latest technology.
地震、台風、火災、万一の場合も安心できる住まいをつくります。住友林業では科学的な検証を「筑波研究所」などで繰り返し行い、木が持っている優れた性能を最大限に活かしながら最新技術を組み合わせて住まいの高い安全性を確保しています。
Other Equipmentその他設備 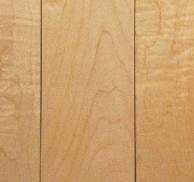 Adopt a wood flooring with a beautiful grain. Dirt is attached hard to care is also easy to specification.
美しい木目を持つ木材をフローリングに採用。汚れが付きにくくお手入れもしやすい仕様です。
Construction ・ Construction method ・ specification構造・工法・仕様 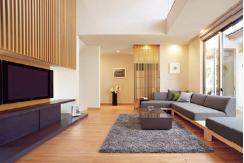 Sumitomo Forestry home insulation that exceeds the next-generation energy conservation standards ・ Equipped with a feature called airtight, such as comfort. Lighting plan that thought the brightness of the room, Sound environment by taking advantage of wood with a moderate sound absorption, It makes a house feel the comfort in the five senses, such as indoor air environment.
住友林業の家は次世代省エネルギー基準を上回る断熱・気密性など心地よさという機能を備えています。しつないの明るさを考えた採光計画、適度な吸音性を持つ木を活かした音環境、室内の空気環境など五感で心地よさを感じる住まいをつくります。
Park公園 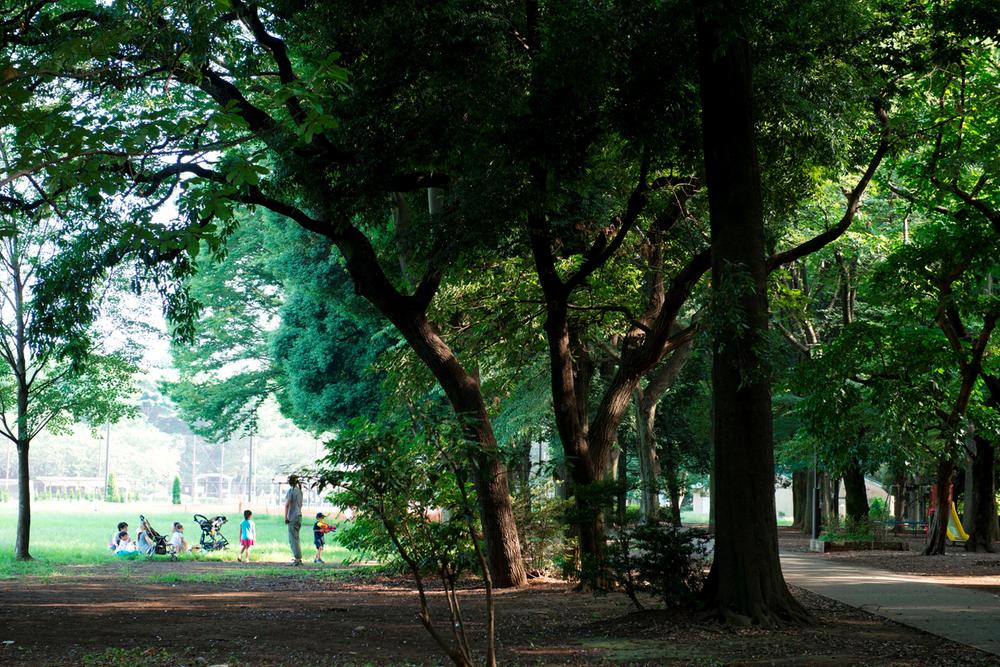 580m lush oasis to Kinutakoen, It is ideal for healing holiday
砧公園まで580m 緑溢れる憩いの場、休日の癒しに最適です
Other Environmental Photoその他環境写真 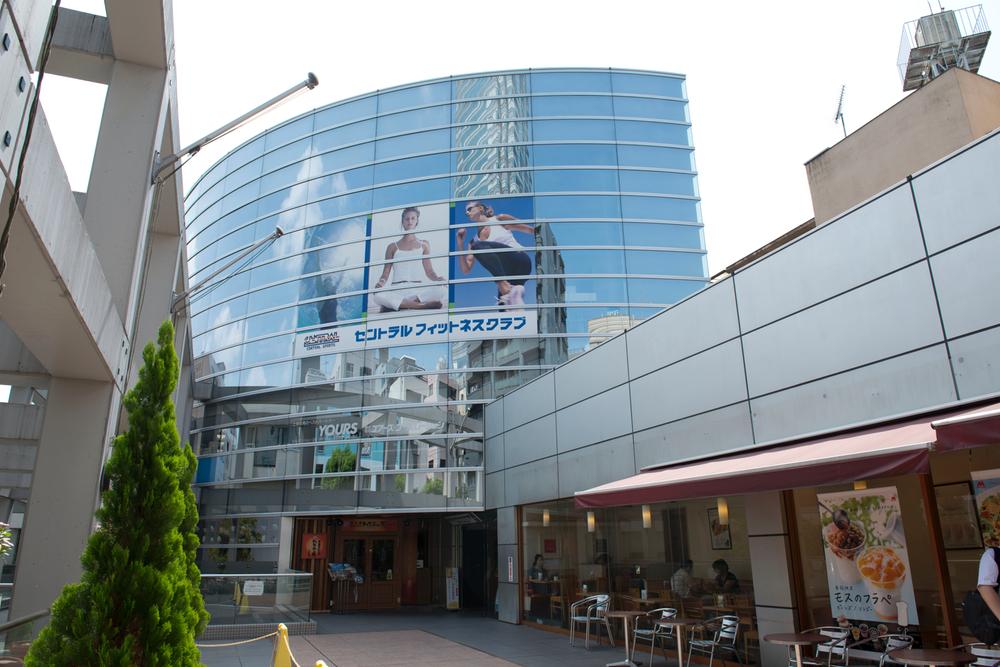 Central Fitness Club Yoga living environment to spend the active holiday 860m to
セントラルフィットネスクラブ用賀まで860m 休日をアクティブに過ごせる生活環境
Park公園 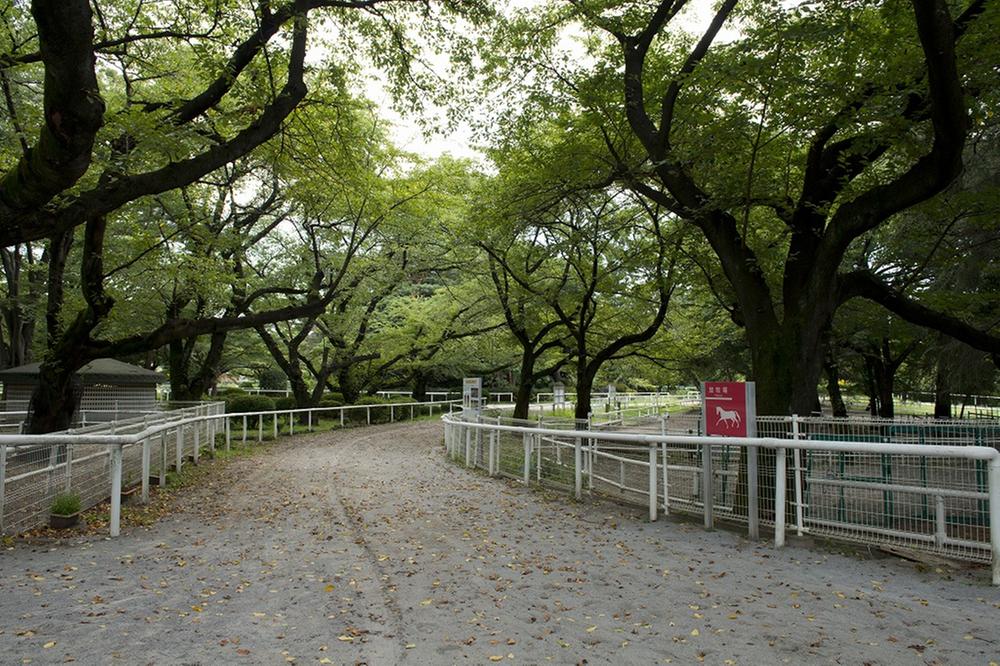 980m until the horse events public garden green revitalization of horse events public garden. You can interact with horses.
馬事公苑まで980m 緑潤う馬事公苑。馬とふれあう事ができます。
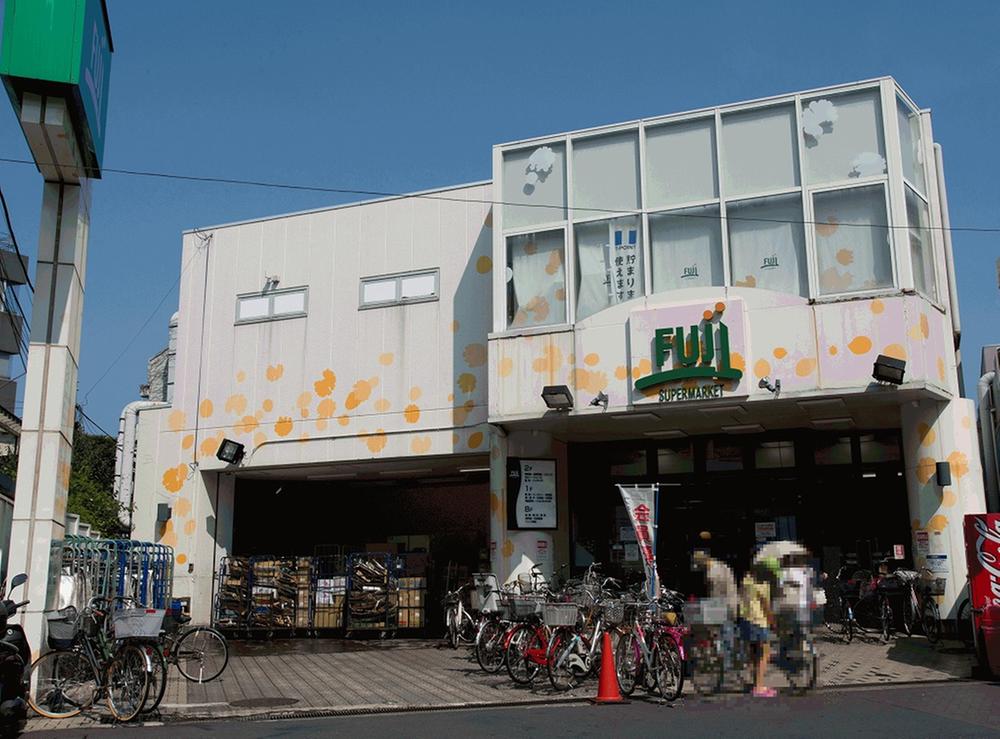 Other
その他
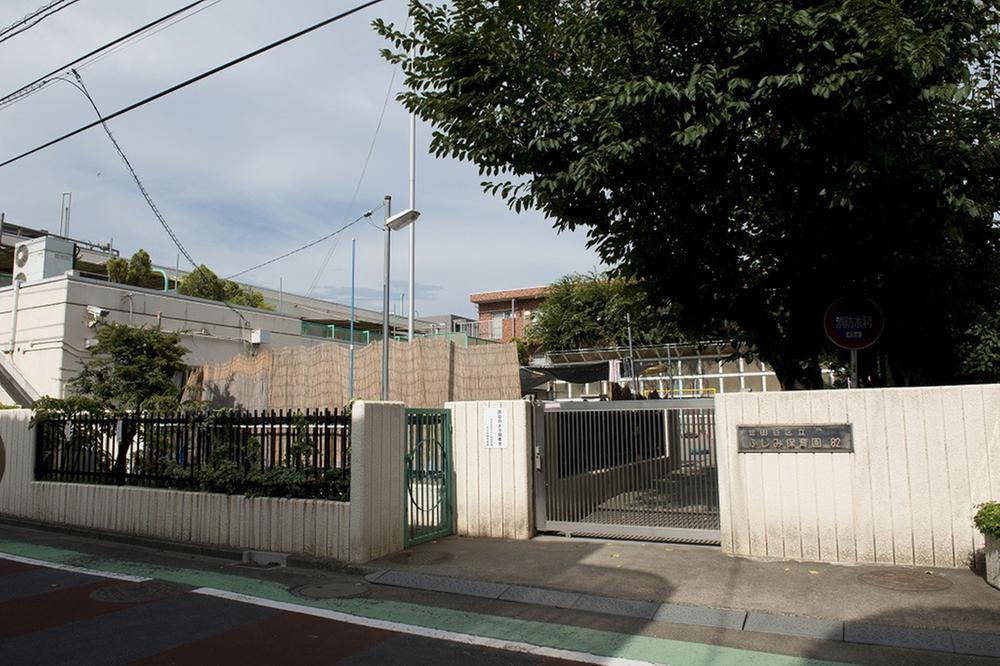 Other
その他
Station駅 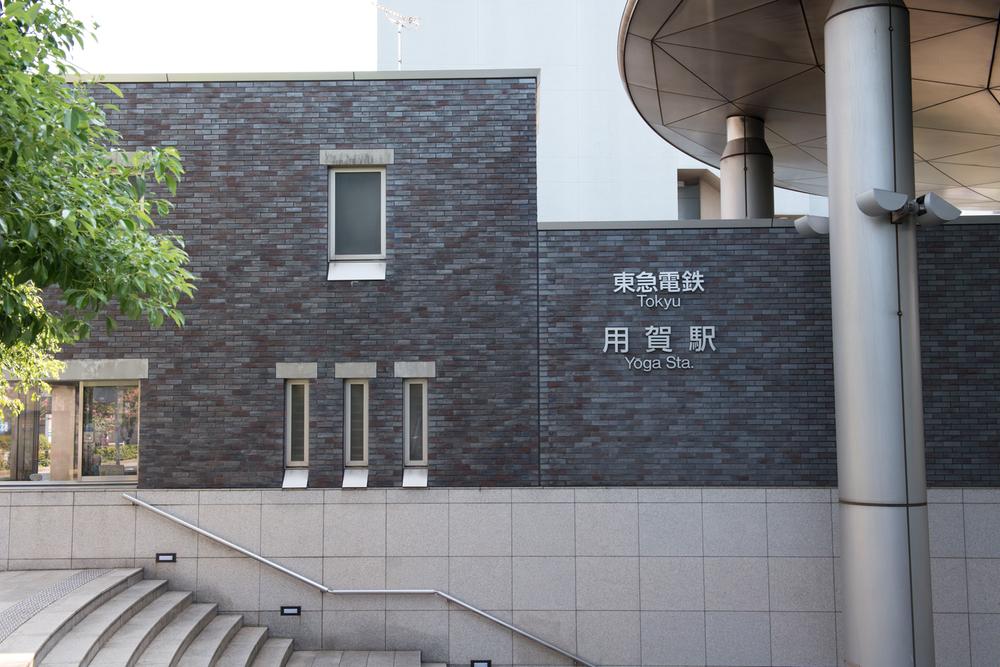 800m to Yoga Station "Futakotamagawa" station direct 2 minutes. "Shibuya", "Omotesando" "Otemachi" can also be used to direct
用賀駅まで800m 「二子玉川」駅直通2分。「渋谷」「表参道」「大手町」もダイレクトに使えます
Junior high school中学校 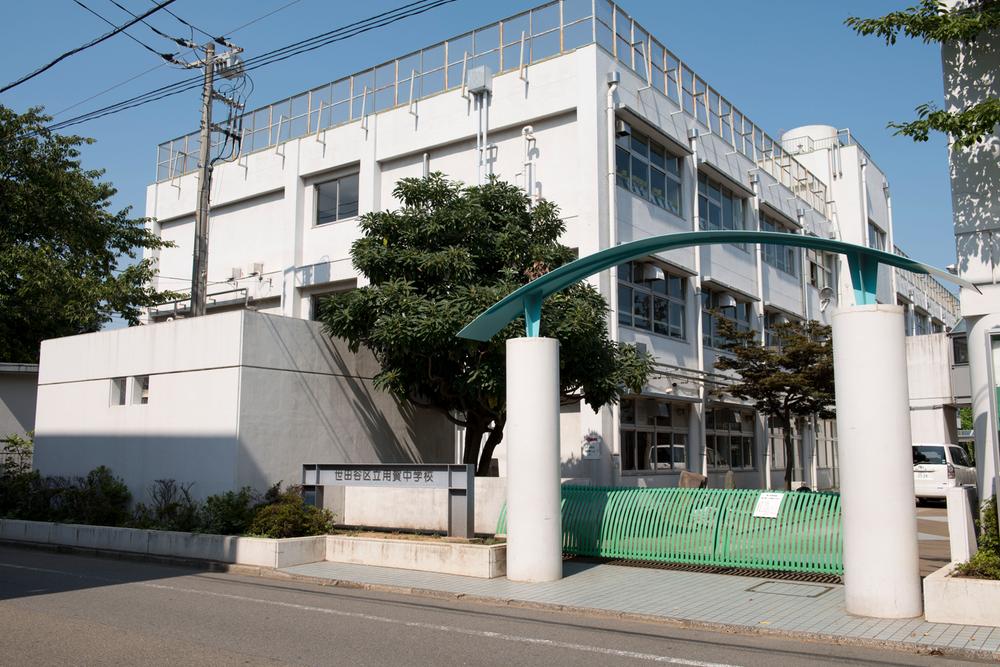 Yoga 340m until junior high school
用賀中学校まで340m
Supermarketスーパー 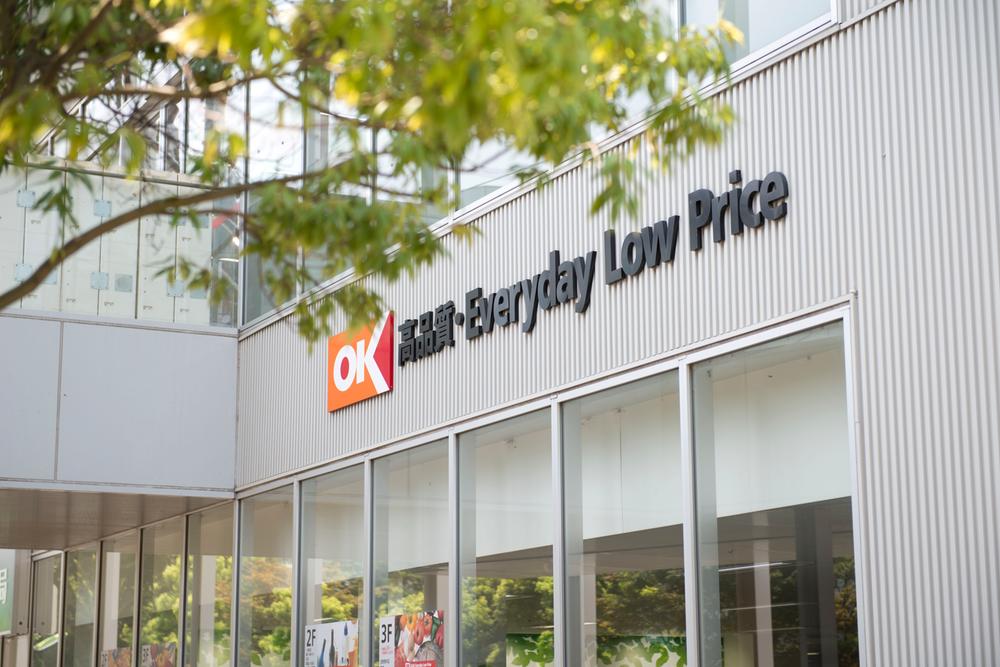 Okay until the new Yoga shop 450m it is useful for daily shopping.
オーケー新用賀店まで450m 毎日のお買い物に便利です。
Other Equipmentその他設備 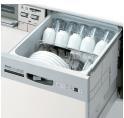 Support the dishwasher to water-saving effect is also equipped as standard with a dish washing and drying machine of the compact can be expected.
食器洗いをサポートして節水効果も期待できるコンパクトタイプの食器洗浄乾燥機を標準装備しています。
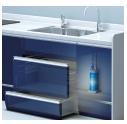 Because it is provided with a built-in type of water purifier, At any time you can use a safe delicious water.
ビルトインタイプの浄水器を設けているので、いつでも安全なおいしいお水をご利用いただけます。
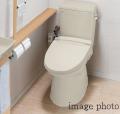 Adopt a toilet seat with a heating function to be able to comfortably use even in winter. Further washed ・ You extensive features such as deodorizing is directing a comfortable space.
冬場でも快適に利用できるように暖房機能付の便座を採用。さらに洗浄・脱臭などの充実した機能が快適な空間を演出します。
Local guide map現地案内図 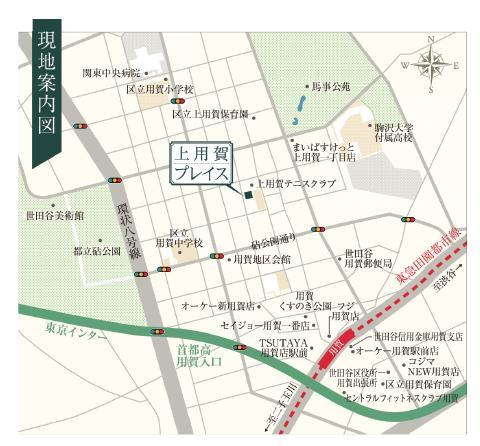 Local guide map ※ "Yoga" is a 10-minute walk from the station. Luxurious position to live being held in two superb view of the "Umagotooyakesono" "Kinutakoen".
現地案内図※「用賀」駅より徒歩10分。「馬事公苑」と「砧公園」のふたつの絶景に抱かれて暮らす贅沢なポジション。
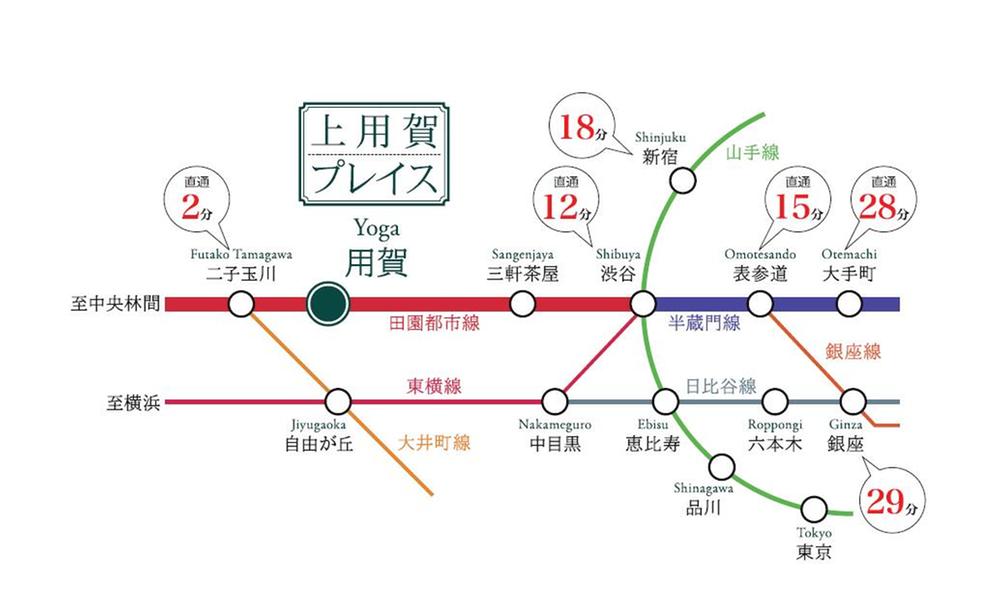 route map ※ The time required for representation is from the Tokyu Den-en-toshi Line "Yoga" station is the time required for the medium during normal. transfer ・ Waiting time is not included. In addition the time required by the time zone is different.
路線図※表記の所要時間は東急田園都市線「用賀」駅からのもので、日中平常時の所要時間です。乗り換え・待ち時間は含まれておりません。また時間帯により所要時間は異なります。
Other Equipmentその他設備 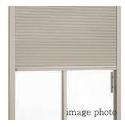 On the first floor of the opening, It has adopted the electric shutter that can be opened and closed without opening the window.
1階の開口部には、窓を開けずに開閉できる電動シャッターを採用しています。
Power generation ・ Hot water equipment発電・温水設備  Until now reuse the latent heat which has been evacuated to outdoors without use (waste heat go on when to warm the hot water), Warm water. It is energy-saving type of water heater to heat with less gas consumption compared to the conventional type of water heater.
今まで利用せずに屋外に排気していた潜熱(お湯を温める時に出る排熱)を再利用し、水を温めます。従来タイプの給湯器に比べて少ないガス消費量で加熱する省エネタイプの給湯器です。
Other Environmental Photoその他環境写真 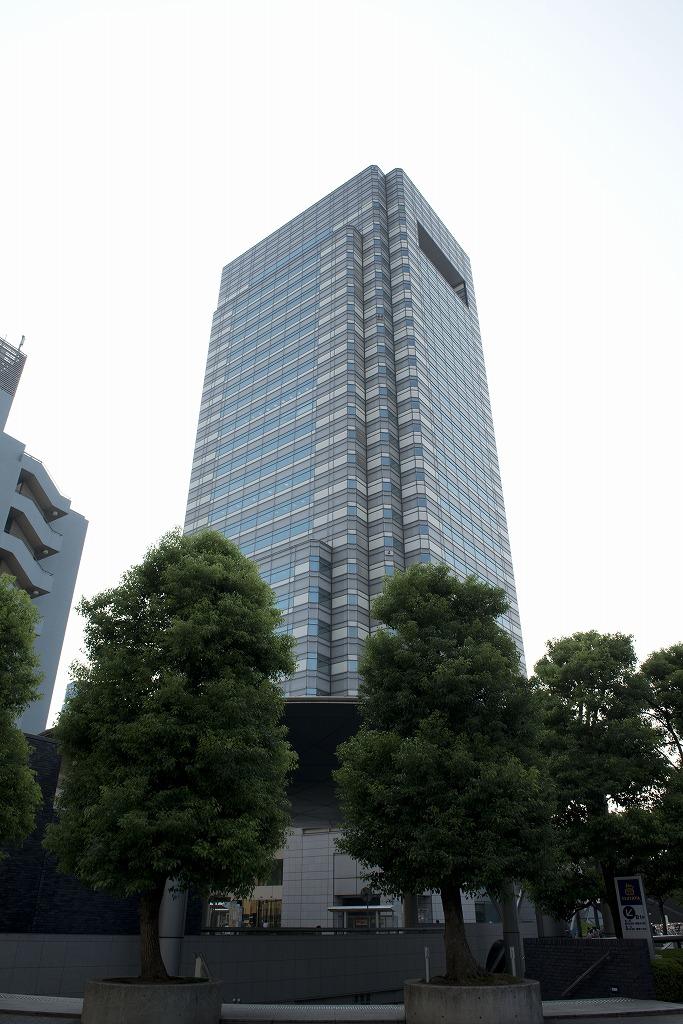 Symbol of 640m Yoga to Setagaya Business Square "Setagaya Business Square". Also substantial commercial facilities such as restaurants and bookstores.
世田谷ビジネススクエアまで640m 用賀のシンボル「世田谷ビジネススクエア」。飲食店や本屋など商業施設も充実しています。
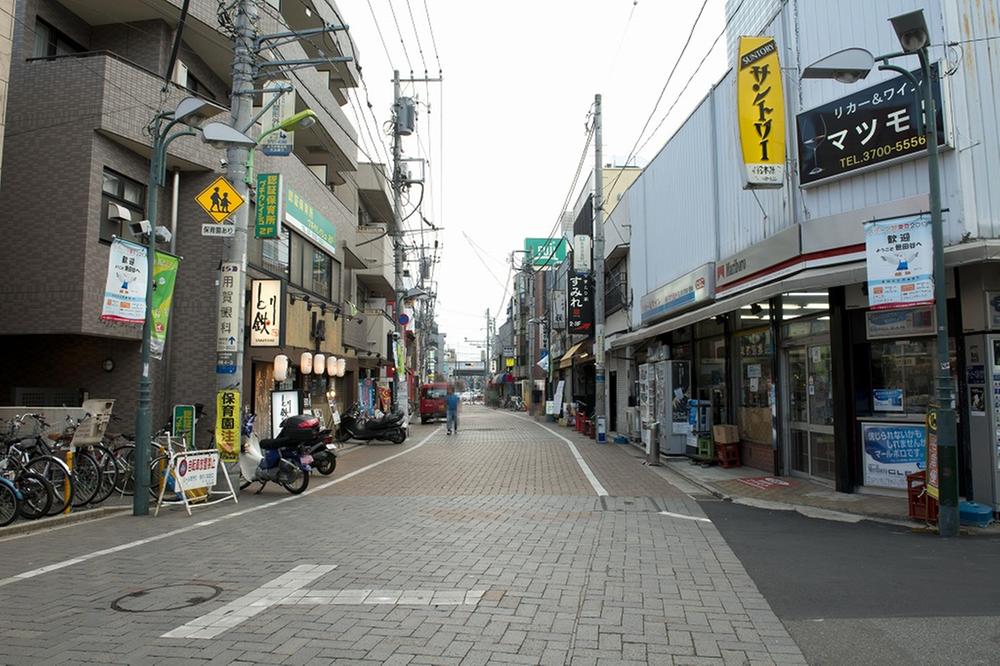 Is shopping district drifting 340m old-fashioned atmosphere until Yoga shopping street.
用賀商店街まで340m 昔ながらの雰囲気が漂う商店街です。
Hospital病院 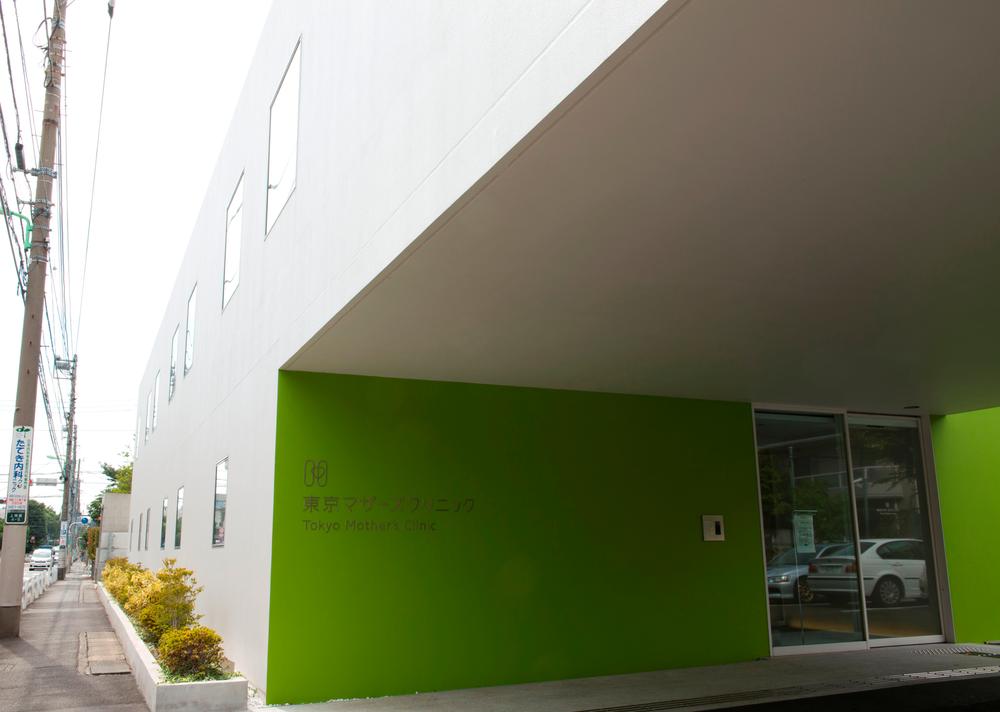 Tokyo Mothers 260m to clinic
東京マザーズクリニックまで260m
Location
| 

































