New Homes » Kanto » Tokyo » Setagaya
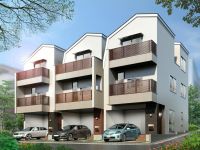 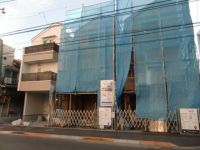
| | Setagaya-ku, Tokyo 東京都世田谷区 |
| Odakyu line "Kyodo" walk 10 minutes 小田急線「経堂」歩10分 |
| Corresponding to the flat-35S, LDK15 tatami mats or more, Three-story or more, Bathroom Dryer, System kitchen, Vibration Control ・ Seismic isolation ・ Earthquake resistant, 2 along the line more accessible, All room storage, Shaping land, Face-to-face kitchen フラット35Sに対応、LDK15畳以上、3階建以上、浴室乾燥機、システムキッチン、制震・免震・耐震、2沿線以上利用可、全居室収納、整形地、対面式キッチン |
| Corresponding to the flat-35S, LDK15 tatami mats or more, Three-story or more, Bathroom Dryer, System kitchen, Vibration Control ・ Seismic isolation ・ Earthquake resistant, 2 along the line more accessible, All room storage, Shaping land, Face-to-face kitchen, Security enhancement, Toilet 2 places, Otobasu, The window in the bathroom, TV monitor interphone, Mu front building, Ventilation good, All living room flooring, Dish washing dryer, Flat terrain, Attic storage, Floor heating フラット35Sに対応、LDK15畳以上、3階建以上、浴室乾燥機、システムキッチン、制震・免震・耐震、2沿線以上利用可、全居室収納、整形地、対面式キッチン、セキュリティ充実、トイレ2ヶ所、オートバス、浴室に窓、TVモニタ付インターホン、前面棟無、通風良好、全居室フローリング、食器洗乾燥機、平坦地、屋根裏収納、床暖房 |
Features pickup 特徴ピックアップ | | Corresponding to the flat-35S / Vibration Control ・ Seismic isolation ・ Earthquake resistant / 2 along the line more accessible / System kitchen / Bathroom Dryer / All room storage / LDK15 tatami mats or more / Shaping land / Face-to-face kitchen / Security enhancement / Toilet 2 places / Otobasu / The window in the bathroom / TV monitor interphone / Mu front building / Ventilation good / All living room flooring / Dish washing dryer / Three-story or more / Flat terrain / Attic storage / Floor heating フラット35Sに対応 /制震・免震・耐震 /2沿線以上利用可 /システムキッチン /浴室乾燥機 /全居室収納 /LDK15畳以上 /整形地 /対面式キッチン /セキュリティ充実 /トイレ2ヶ所 /オートバス /浴室に窓 /TVモニタ付インターホン /前面棟無 /通風良好 /全居室フローリング /食器洗乾燥機 /3階建以上 /平坦地 /屋根裏収納 /床暖房 | Price 価格 | | 56,800,000 yen ~ 59,800,000 yen 5680万円 ~ 5980万円 | Floor plan 間取り | | 3LDK + S (storeroom) 3LDK+S(納戸) | Units sold 販売戸数 | | 3 units 3戸 | Total units 総戸数 | | 3 units 3戸 | Land area 土地面積 | | 54.41 sq m ~ 54.99 sq m (16.45 tsubo ~ 16.63 tsubo) (measured) 54.41m2 ~ 54.99m2(16.45坪 ~ 16.63坪)(実測) | Building area 建物面積 | | 97.29 sq m ~ 99.23 sq m (29.43 tsubo ~ 30.01 tsubo) (measured) 97.29m2 ~ 99.23m2(29.43坪 ~ 30.01坪)(実測) | Driveway burden-road 私道負担・道路 | | Road width: 11m, Asphaltic pavement, ※ C compartment, Corner lot with the West on public roads (width 6m) 道路幅:11m、アスファルト舗装、※C区画は、西側公道(幅員6m)との角地 | Completion date 完成時期(築年月) | | 2013 end of December 2013年12月末 | Address 住所 | | Setagaya-ku, Tokyo Kyodo 5-25 No. No. 6 東京都世田谷区経堂5-25番6号 | Traffic 交通 | | Odakyu line "Kyodo" walk 10 minutes
Setagaya Line Tokyu "Miyanosaka" walk 15 minutes
Odakyu line "Chitosefunabashi" walk 10 minutes 小田急線「経堂」歩10分
東急世田谷線「宮の坂」歩15分
小田急線「千歳船橋」歩10分
| Person in charge 担当者より | | [Regarding this property.] Of Kyodo Station 10-minute walk, New construction is condominiums. 【この物件について】経堂駅徒歩10分の、新築分譲住宅です。 | Contact お問い合せ先 | | TEL: 0800-603-8317 [Toll free] mobile phone ・ Also available from PHS
Caller ID is not notified
Please contact the "saw SUUMO (Sumo)"
If it does not lead, If the real estate company TEL:0800-603-8317【通話料無料】携帯電話・PHSからもご利用いただけます
発信者番号は通知されません
「SUUMO(スーモ)を見た」と問い合わせください
つながらない方、不動産会社の方は
| Building coverage, floor area ratio 建ぺい率・容積率 | | Kenpei rate: 60% ・ 70%, Volume ratio: 200% ( ※ C compartment only, Building coverage 70%) 建ペい率:60%・70%、容積率:200%(※C区画のみ、建蔽率70%) | Time residents 入居時期 | | 6 months after the contract 契約後6ヶ月 | Land of the right form 土地の権利形態 | | Ownership 所有権 | Structure and method of construction 構造・工法 | | Wooden three-story (framing method) 木造3階建(軸組工法) | Use district 用途地域 | | One dwelling 1種住居 | Land category 地目 | | Residential land 宅地 | Other limitations その他制限事項 | | Height district, Quasi-fire zones 高度地区、準防火地域 | Overview and notices その他概要・特記事項 | | Building confirmation number: A: No. H25A-JK. 建築確認番号:A:第H25A-JK.eX00349-01号 | Company profile 会社概要 | | <Mediation> Governor of Tokyo (2) No. 087339 (Corporation) Tokyo Metropolitan Government Building Lots and Buildings Transaction Business Association (Corporation) metropolitan area real estate Fair Trade Council member (Ltd.) KurenaiWataru Yubinbango155-0031 Setagaya-ku, Tokyo Kitazawa 2-4-8 Beniyabiru 2F <仲介>東京都知事(2)第087339号(公社)東京都宅地建物取引業協会会員 (公社)首都圏不動産公正取引協議会加盟(株)紅弥〒155-0031 東京都世田谷区北沢2-4-8 ベニヤビル2F |
Rendering (appearance)完成予想図(外観) 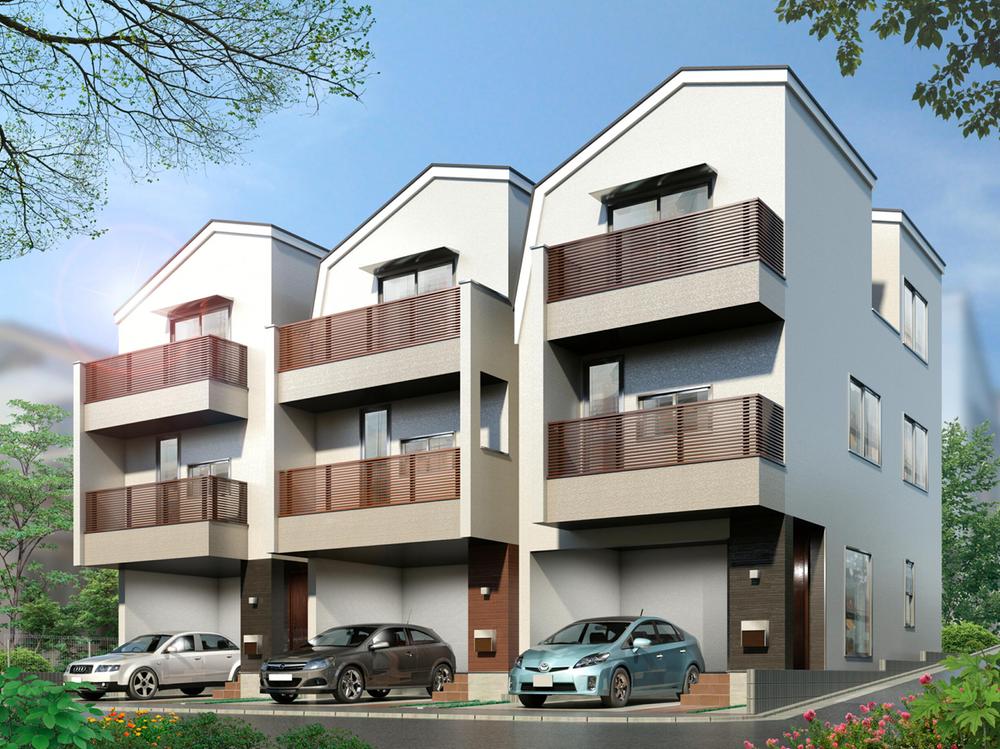 Rendering (all three buildings). Heisei is scheduled to be completed 25 years of the end of December.
完成予想図(全3棟)。平成25年12月末完成予定です。
Local photos, including front road前面道路含む現地写真 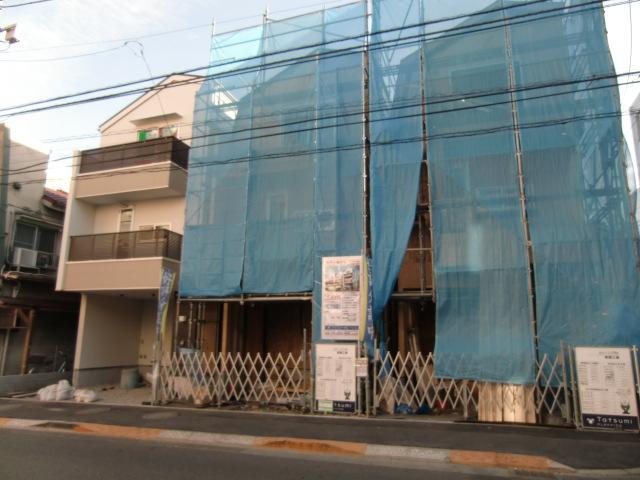 Local (12 May 2013) Shooting
現地(2013年12月)撮影
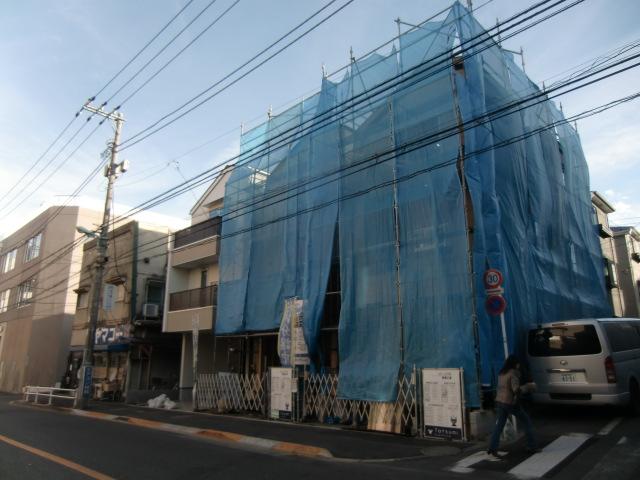 Local (12 May 2013) Shooting
現地(2013年12月)撮影
Floor plan間取り図 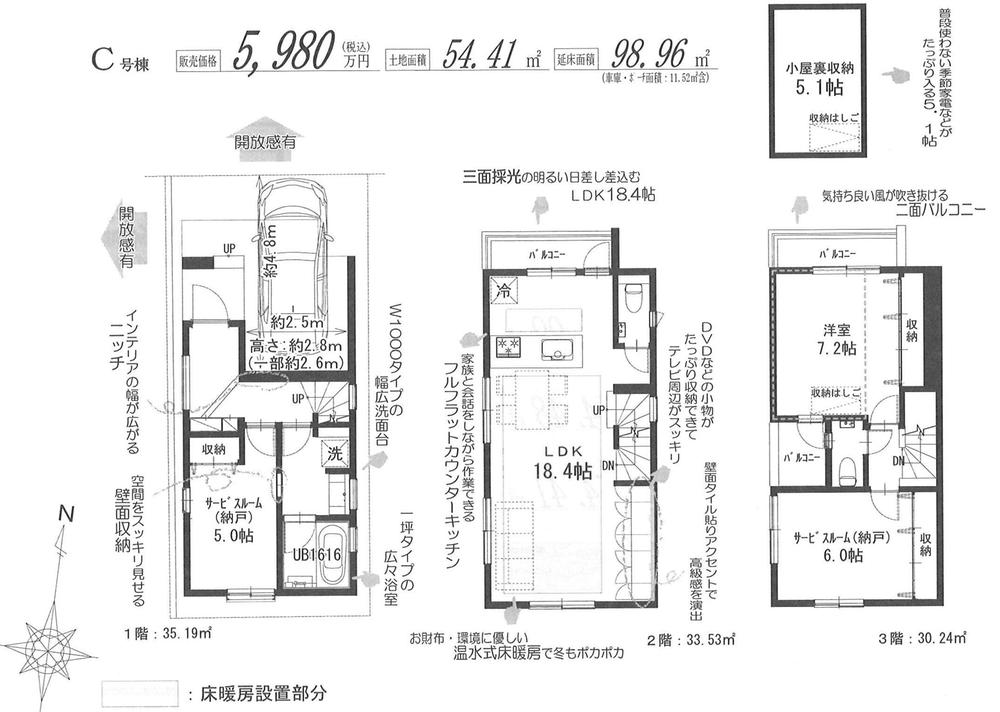 (C Building), Price 59,800,000 yen, 3LDK+S, Land area 54.41 sq m , Building area 98.96 sq m
(C号棟)、価格5980万円、3LDK+S、土地面積54.41m2、建物面積98.96m2
Local photos, including front road前面道路含む現地写真 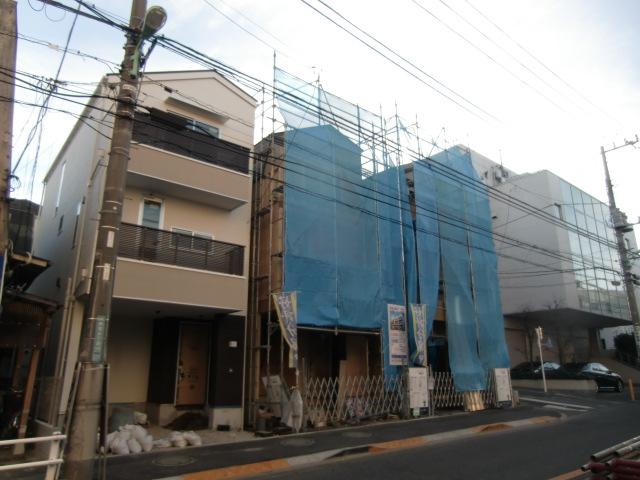 Local (12 May 2013) Shooting
現地(2013年12月)撮影
Shopping centreショッピングセンター 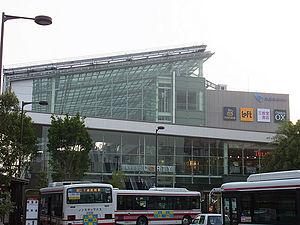 690m to Kyodo Corti
経堂コルティまで690m
The entire compartment Figure全体区画図 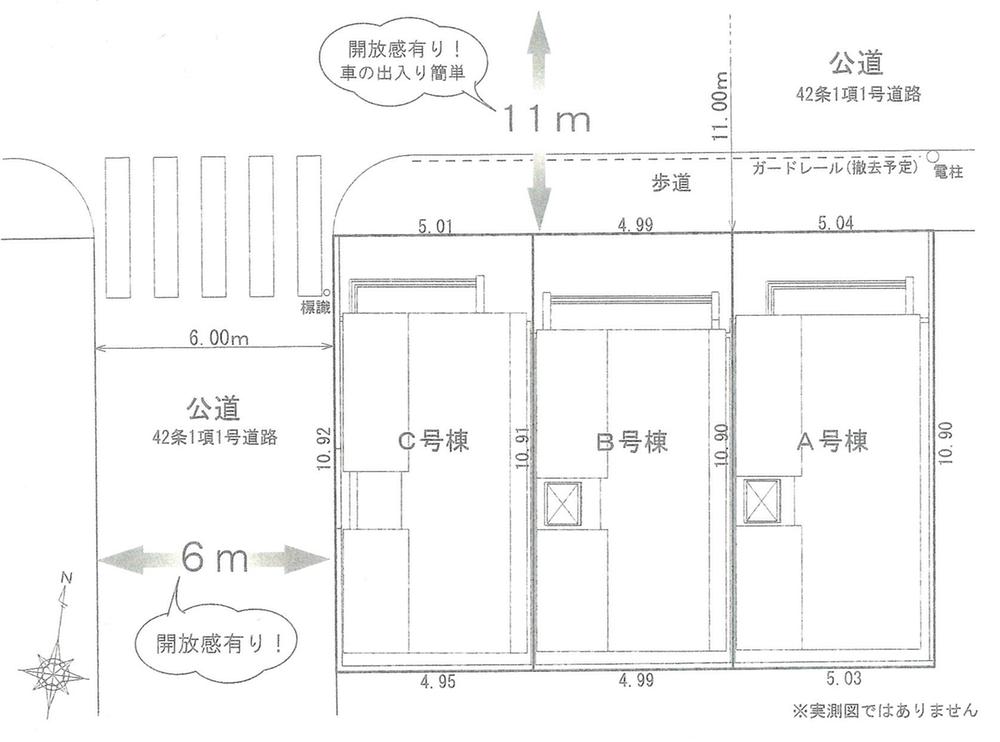 Kyodo road surface of the quiet residential area of 5-chome ・ 3 compartment. C Building is a corner lot.
経堂5丁目の閑静住宅街の公道面・3区画。 C号棟は角地です。
Local guide map現地案内図 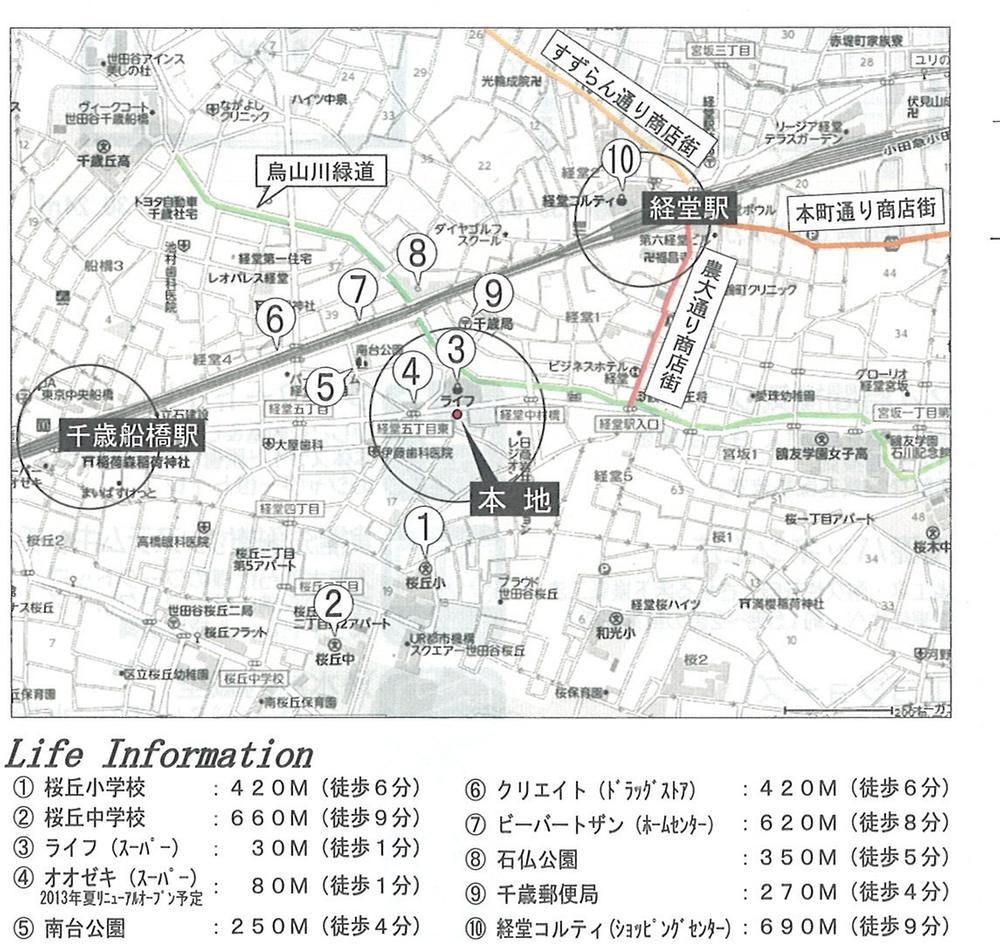 Odakyu line "Kyodo" a 10-minute walk from the station. It is in front of the supermarket, "Life"!
小田急線「経堂」駅より徒歩10分。 スーパー「ライフ」の目の前です!
Otherその他 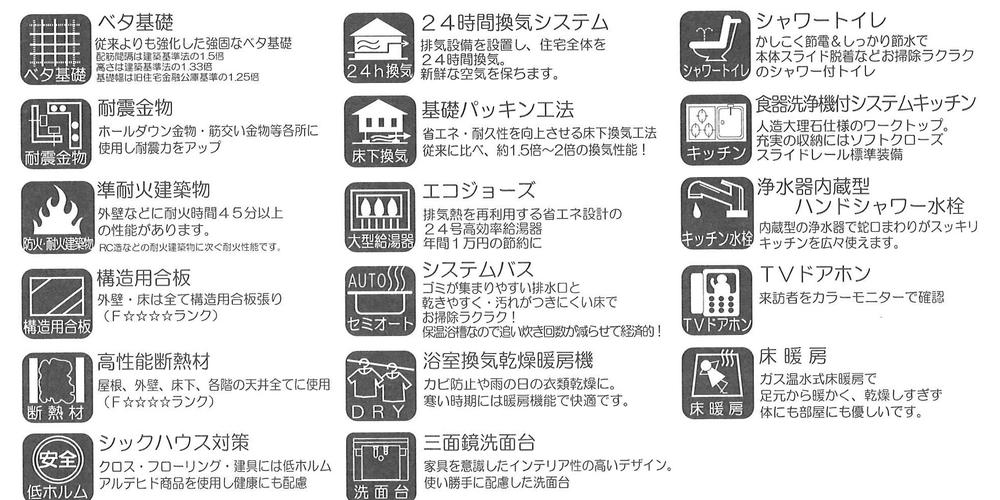 Building specifications List
建物仕様一覧
Floor plan間取り図 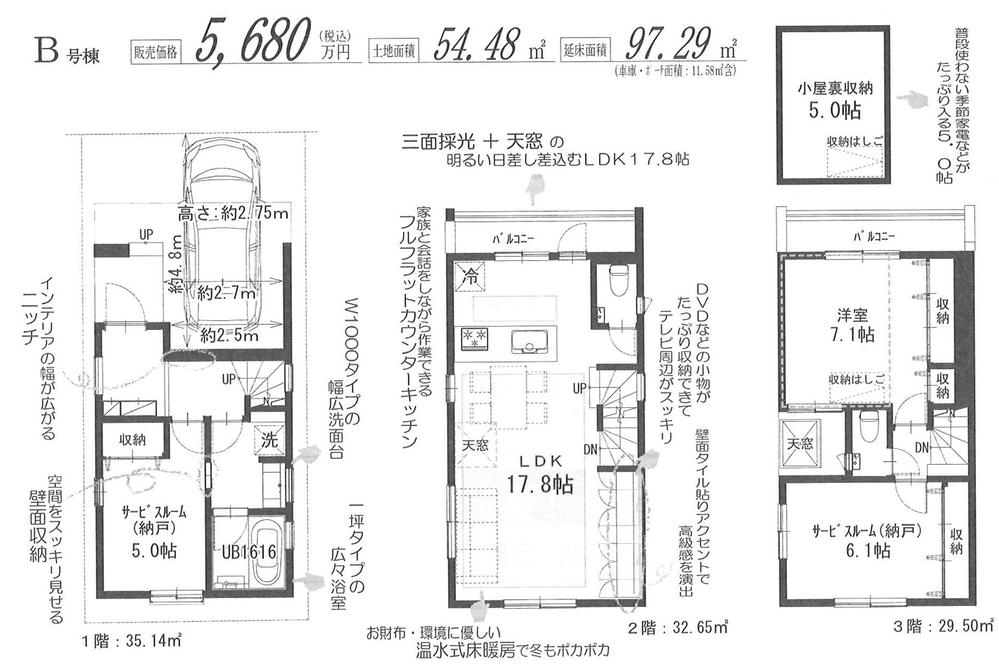 (B Building), Price 56,800,000 yen, 3LDK+S, Land area 54.48 sq m , Building area 97.29 sq m
(B号棟)、価格5680万円、3LDK+S、土地面積54.48m2、建物面積97.29m2
Local photos, including front road前面道路含む現地写真 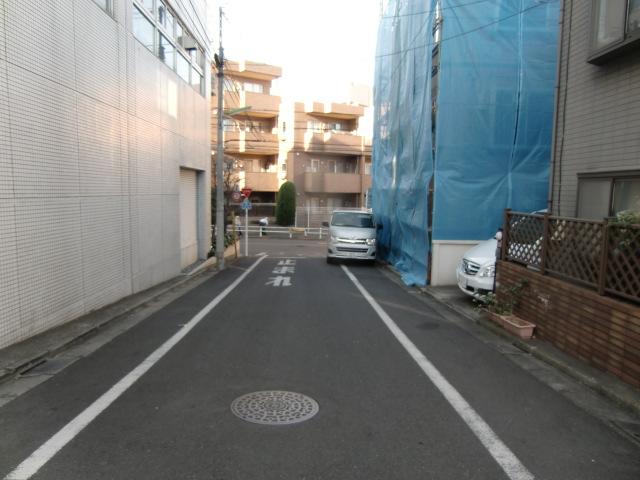 Local (12 May 2013) Shooting
現地(2013年12月)撮影
Supermarketスーパー 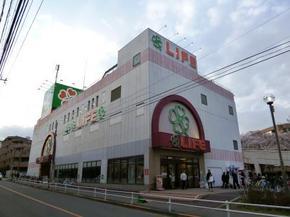 30m to super life Kyodo shop
スーパーライフ経堂店まで30m
Drug storeドラッグストア 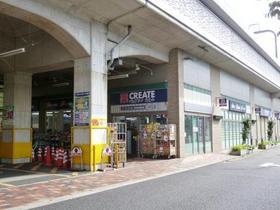 To create 420m
クリエイトまで420m
Park公園 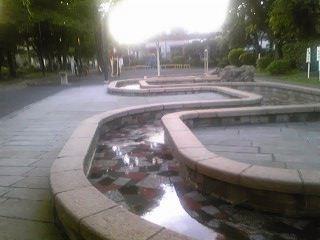 350m to the Buddha park
石仏公園まで350m
Primary school小学校 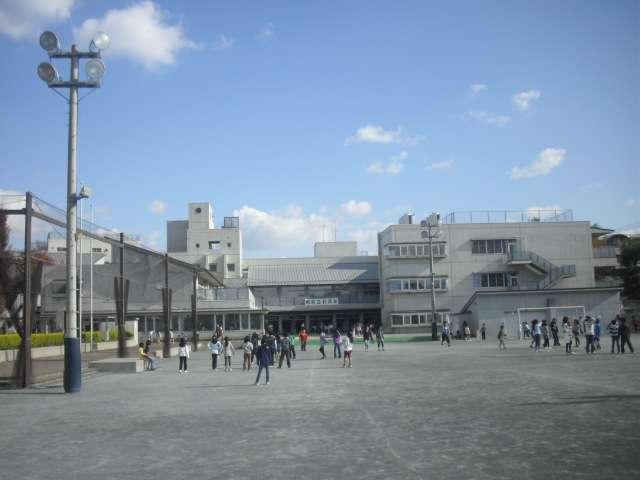 Sakuragaoka to elementary school 420m
桜丘小学校まで420m
Junior high school中学校 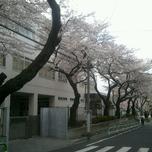 Sakuragaoka 660m until junior high school
桜丘中学校まで660m
Location
|

















