New Homes » Kanto » Tokyo » Setagaya
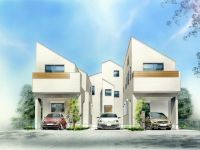 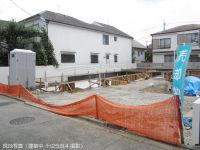
| | Setagaya-ku, Tokyo 東京都世田谷区 |
| Odakyu line "Soshiketani Finance" walk 5 minutes 小田急線「祖師ヶ谷大蔵」歩5分 |
| Seijogakuenmae Available. 2LDK + 2S + built-in garage. All the living room facing south. All room two-sided lighting. 成城学園前駅利用可。2LDK+2S+ビルトインガレージ。全居室南向き。全居室2面採光。 |
| Station 5-minute walk of the good location. The building is two-storey, 2LDK + 2S + built-in garage. All the living room facing south, Good is per yang. Not troubled for storage space with all the living room closet. Shopping is also convenient living environment for close to super. LD floor heating ・ Entrance Pitatto key (card type) ・ EV / Facilities enhancement, such as PHV charging for external outlet. We look forward to your inquiry. 駅徒歩5分の好立地。建物は2階建て、2LDK+2S+ビルトインガレージ。全居室南向き、陽当り良好です。全居室クローゼット付で収納スペースにも困りません。スーパーも近い為お買い物も便利な住環境。LD床暖房・玄関ピタットキー(カード式)・EV/PHV充電用外部コンセントなどの設備が充実。お問い合わせお待ちしております。 |
Features pickup 特徴ピックアップ | | 2 along the line more accessible / Super close / Facing south / Yang per good / All room storage / A quiet residential area / Around traffic fewer / Japanese-style room / Shaping land / Face-to-face kitchen / Toilet 2 places / 2-story / The window in the bathroom / Ventilation good / Built garage / Walk-in closet / City gas / Storeroom / All rooms are two-sided lighting / Maintained sidewalk / roof balcony / Floor heating / Movable partition 2沿線以上利用可 /スーパーが近い /南向き /陽当り良好 /全居室収納 /閑静な住宅地 /周辺交通量少なめ /和室 /整形地 /対面式キッチン /トイレ2ヶ所 /2階建 /浴室に窓 /通風良好 /ビルトガレージ /ウォークインクロゼット /都市ガス /納戸 /全室2面採光 /整備された歩道 /ルーフバルコニー /床暖房 /可動間仕切り | Price 価格 | | 60,800,000 yen ~ 69,800,000 yen 6080万円 ~ 6980万円 | Floor plan 間取り | | 2LDK + S (storeroom) ・ 2LDK + 2S (storeroom) 2LDK+S(納戸)・2LDK+2S(納戸) | Units sold 販売戸数 | | 3 units 3戸 | Total units 総戸数 | | 3 units 3戸 | Land area 土地面積 | | 74.84 sq m ~ 94.6 sq m (22.63 tsubo ~ 28.61 square meters) 74.84m2 ~ 94.6m2(22.63坪 ~ 28.61坪) | Building area 建物面積 | | 76.99 sq m ~ 87.21 sq m (23.28 tsubo ~ 26.38 square meters) 76.99m2 ~ 87.21m2(23.28坪 ~ 26.38坪) | Driveway burden-road 私道負担・道路 | | Road width: 4m, Public road 道路幅:4m、公道 | Address 住所 | | Setagaya-ku, Tokyo Soshigaya 1 東京都世田谷区祖師谷1 | Traffic 交通 | | Odakyu line "Soshiketani Finance" walk 5 minutes
Odakyu line "Seijogakuen before" walk 16 minutes
Odakyu line "Chitosefunabashi" walk 17 minutes 小田急線「祖師ヶ谷大蔵」歩5分
小田急線「成城学園前」歩16分
小田急線「千歳船橋」歩17分
| Related links 関連リンク | | [Related Sites of this company] 【この会社の関連サイト】 | Person in charge 担当者より | | Rep Kobayashi Hideyuki Age: 40 Daigyokai Experience: 22 years dream of My Home, Tachiaeru at that moment that customers who have purchased can become the best smile we take pride in this work. We do therefore lived more than 20 years in the Seongnam area, Please hear anything! 担当者小林 秀行年齢:40代業界経験:22年夢のマイホーム、ご購入されたお客様が最高の笑顔になれるその瞬間に立ち会えるこの仕事に誇りを持っております。城南エリアに20年以上住んでおりますので、何でも聞いてください! | Contact お問い合せ先 | | TEL: 0800-602-5473 [Toll free] mobile phone ・ Also available from PHS
Caller ID is not notified
Please contact the "saw SUUMO (Sumo)"
If it does not lead, If the real estate company TEL:0800-602-5473【通話料無料】携帯電話・PHSからもご利用いただけます
発信者番号は通知されません
「SUUMO(スーモ)を見た」と問い合わせください
つながらない方、不動産会社の方は
| Building coverage, floor area ratio 建ぺい率・容積率 | | Kenpei rate: 60%, Volume ratio: 150% 建ペい率:60%、容積率:150% | Time residents 入居時期 | | Consultation 相談 | Land of the right form 土地の権利形態 | | Ownership 所有権 | Structure and method of construction 構造・工法 | | Wooden 2-story 木造2階建 | Use district 用途地域 | | One low-rise 1種低層 | Land category 地目 | | Residential land 宅地 | Other limitations その他制限事項 | | Height district, Quasi-fire zones 高度地区、準防火地域 | Overview and notices その他概要・特記事項 | | Contact: Kobayashi Hideyuki, Building confirmation number: KS113-3110-00322 ~ 4 担当者:小林 秀行、建築確認番号:KS113-3110-00322 ~ 4 | Company profile 会社概要 | | <Mediation> Governor of Tokyo (1) No. 092462 (Ltd.) lead home Yubinbango153-0051 Meguro-ku, Tokyo Kamimeguro 5-26-21 Royal Palace <仲介>東京都知事(1)第092462号(株)リードホーム〒153-0051 東京都目黒区上目黒5-26-21 ロイヤルパレス |
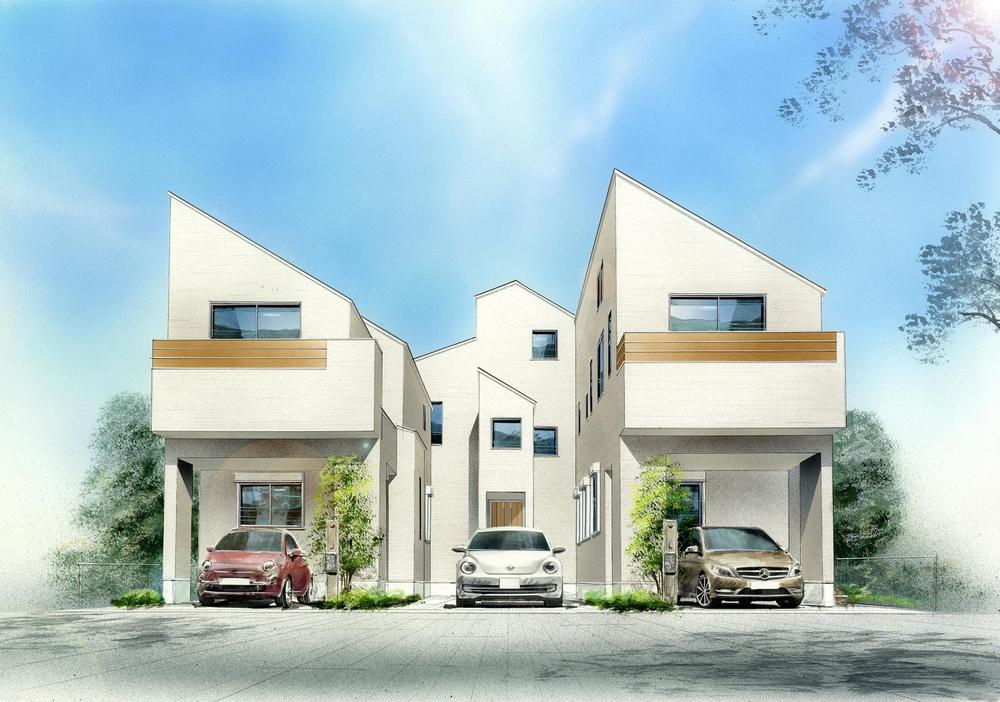 Rendering (appearance)
完成予想図(外観)
Local appearance photo現地外観写真 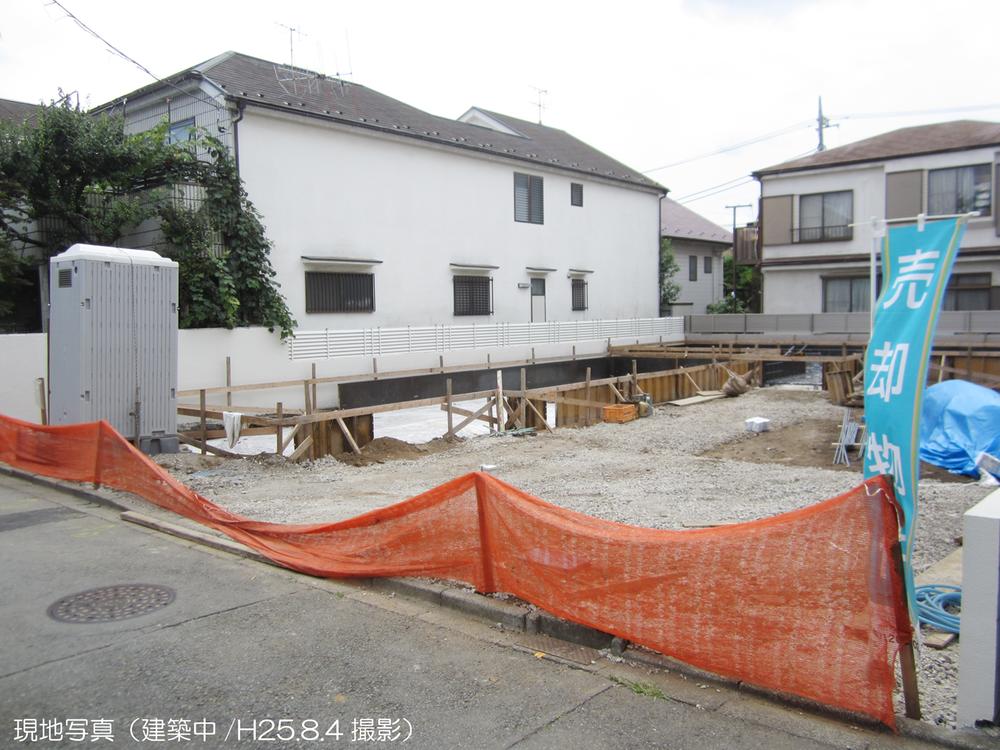 Local photos (under construction)
現地写真(建築中)
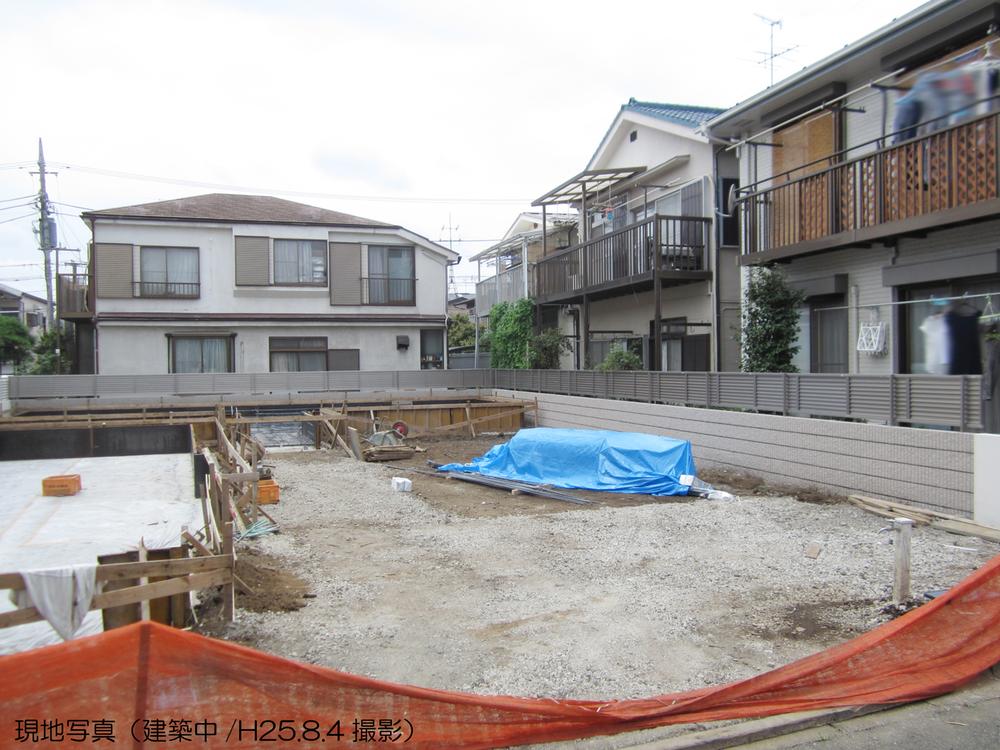 Local photos (under construction)
現地写真(建築中)
Floor plan間取り図 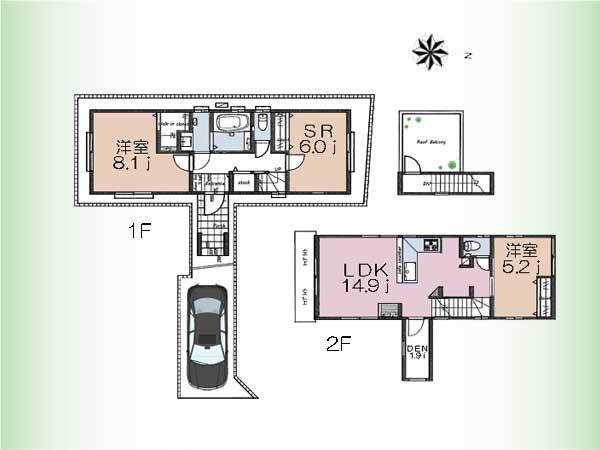 (1 Building), Price 60,800,000 yen, 2LDK+S, Land area 94.6 sq m , Building area 87.21 sq m
(1号棟)、価格6080万円、2LDK+S、土地面積94.6m2、建物面積87.21m2
Local appearance photo現地外観写真 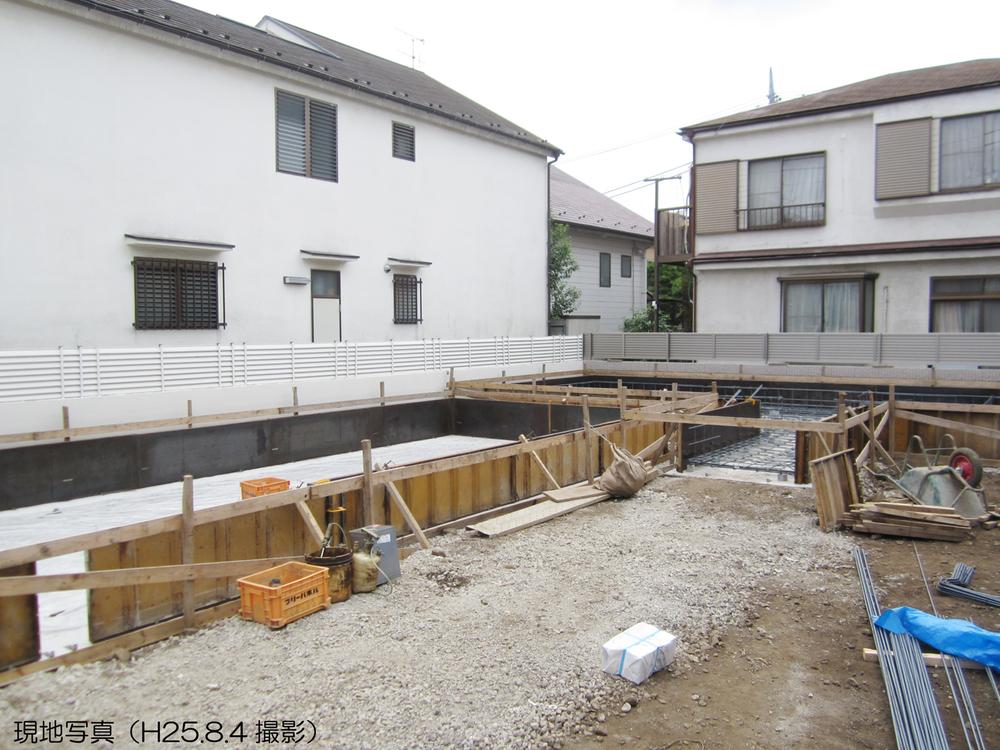 Local photos (under construction)
現地写真(建築中)
Local photos, including front road前面道路含む現地写真 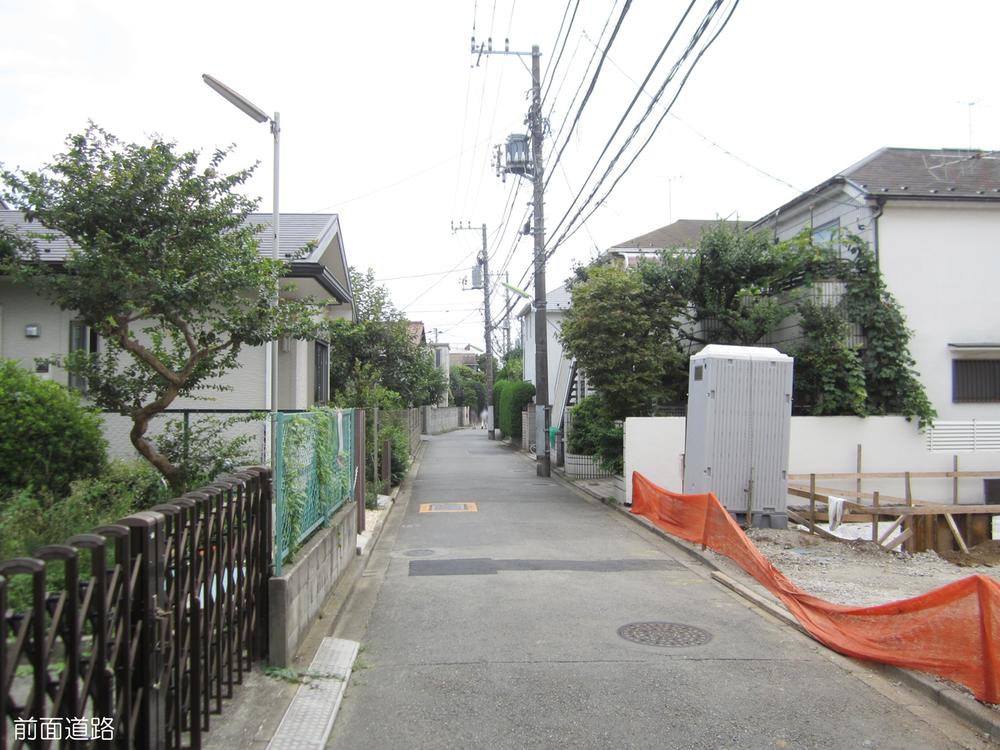 Frontal road
前面道路
Hospital病院 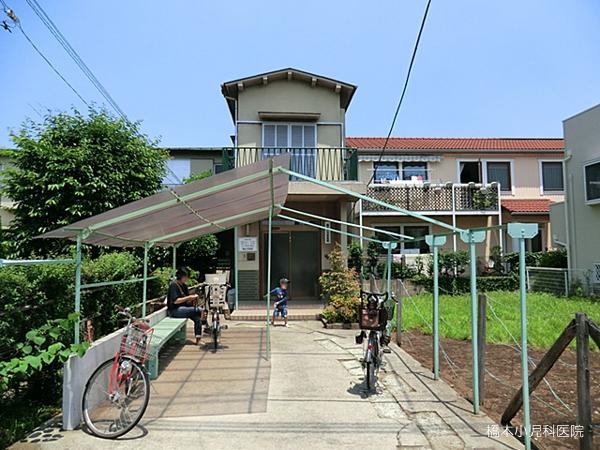 365m until Hashimoto pediatric clinic
橋本小児科医院まで365m
Floor plan間取り図 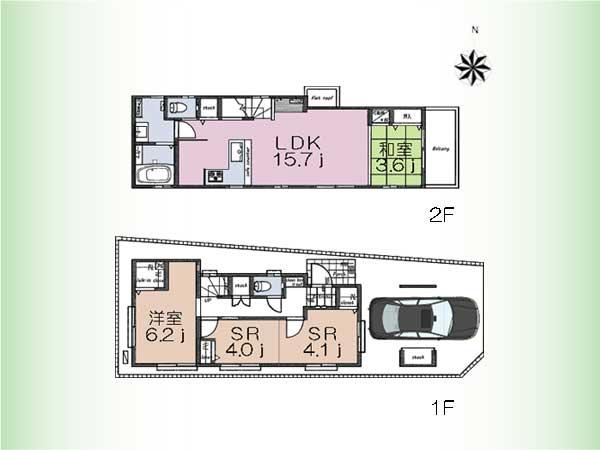 (Building 2), Price 69,800,000 yen, 2LDK+S, Land area 79.05 sq m , Building area 81.82 sq m
(2号棟)、価格6980万円、2LDK+S、土地面積79.05m2、建物面積81.82m2
Local photos, including front road前面道路含む現地写真 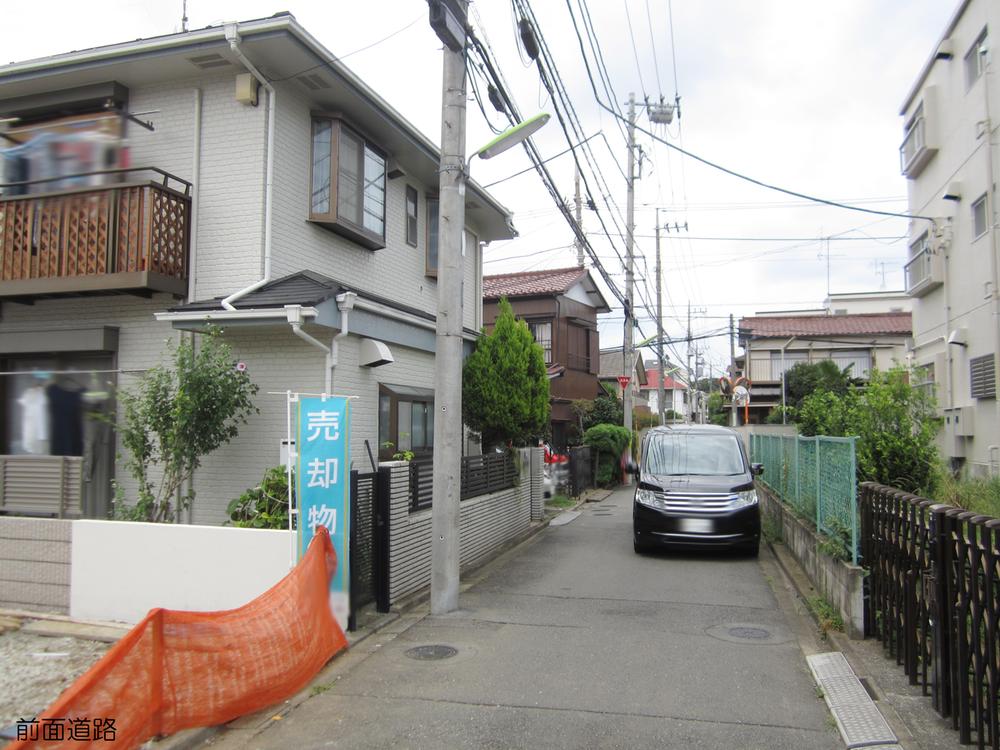 Frontal road
前面道路
Kindergarten ・ Nursery幼稚園・保育園 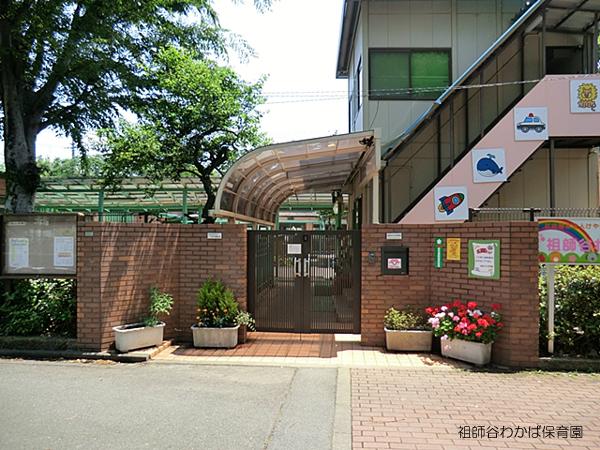 Soshigaya Wakaba to nursery school 542m
祖師谷わかば保育園まで542m
Floor plan間取り図 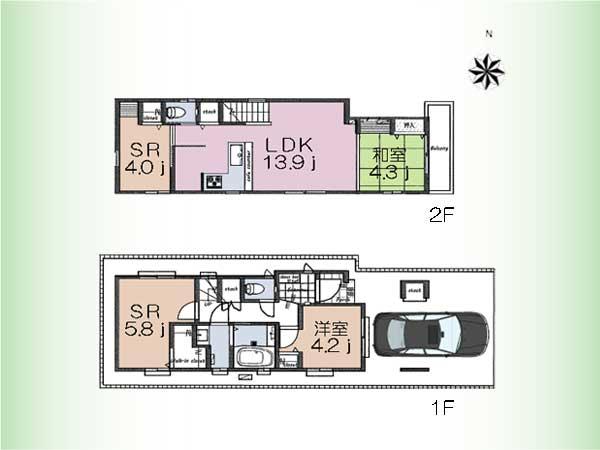 (3 Building), Price 65,800,000 yen, 2LDK+2S, Land area 74.84 sq m , Building area 76.99 sq m
(3号棟)、価格6580万円、2LDK+2S、土地面積74.84m2、建物面積76.99m2
Local appearance photo現地外観写真 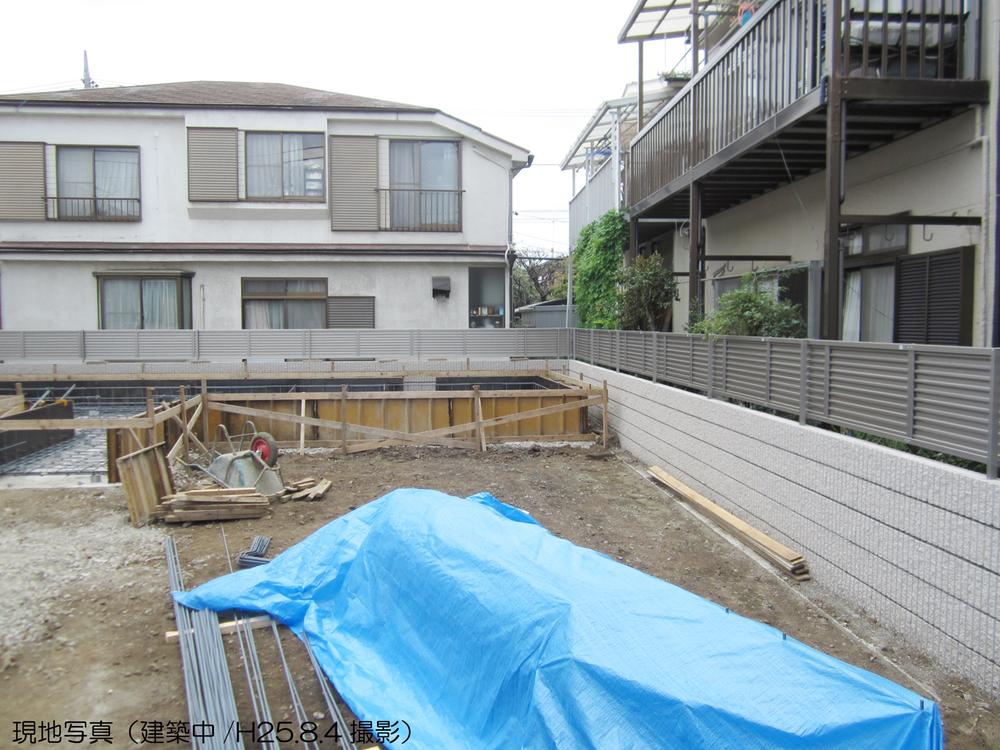 Local photos (under construction)
現地写真(建築中)
Supermarketスーパー 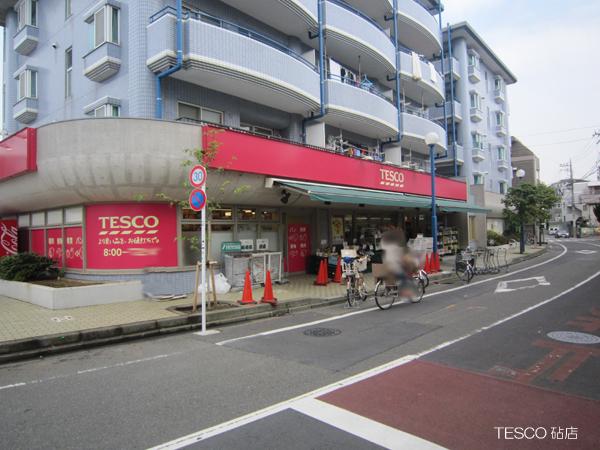 Until TESCO Kinutaten 691m
TESCO砧店まで691m
Location
|














