New Homes » Kanto » Tokyo » Setagaya
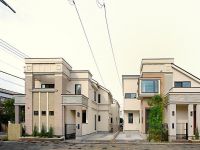 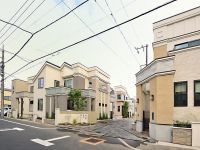
| | Setagaya-ku, Tokyo 東京都世田谷区 |
| Oimachi Line Tokyu "Kaminoge" walk 11 minutes 東急大井町線「上野毛」歩11分 |
| [Fiscal second quarter sales start than 26 years in mid-January] Premium Street District birth of Joy Court Setagaya Kaminoge Bright Cross "development area 2,000m2 than of all 18 compartments! 【平成26年1月中旬より第二期販売開始】ジョイコート世田谷上野毛ブライトクロス」開発面積2,000m2超の全18区画のプレミアム街区誕生! |
| ■ Oimachi Line Tokyu "Kaminoge" station walk 11 minutes, Tokyu Denentoshi "Yoga" station walk 13 minutes of possible 2 line 2 station! ■ Development total area of 2000 square meters more than ・ All 18 compartments affluent development subdivision of! ■ Make electricity and hot water together "ENE-FARM" and hybrid water heater "Ekowan" such as advanced equipment! ■東急大井町線「上野毛」駅徒歩11分、東急田園都市線「用賀」駅徒歩13分の2路線2駅可能!■開発総面積2000平米超・全18区画のゆとりある開発分譲地!■電気とお湯を一緒に作る「エネファーム」やハイブリッド給湯器「エコワン」など先進の設備! |
Local guide map 現地案内図 | | Local guide map 現地案内図 | Features pickup 特徴ピックアップ | | Measures to conserve energy / Pre-ground survey / 2 along the line more accessible / LDK20 tatami mats or more / Fiscal year Available / Energy-saving water heaters / Super close / System kitchen / Bathroom Dryer / Yang per good / All room storage / Flat to the station / A quiet residential area / Around traffic fewer / Or more before road 6m / Corner lot / Japanese-style room / Shaping land / Washbasin with shower / Face-to-face kitchen / Security enhancement / 3 face lighting / Toilet 2 places / Bathroom 1 tsubo or more / 2-story / Southeast direction / South balcony / Double-glazing / Otobasu / Warm water washing toilet seat / loft / TV with bathroom / Underfloor Storage / The window in the bathroom / TV monitor interphone / High-function toilet / Leafy residential area / Ventilation good / All living room flooring / Dish washing dryer / Walk-in closet / Or more ceiling height 2.5m / Water filter / Living stairs / City gas / All rooms are two-sided lighting / roof balcony / Flat terrain / Floor heating / Development subdivision in / terrace 省エネルギー対策 /地盤調査済 /2沿線以上利用可 /LDK20畳以上 /年度内入居可 /省エネ給湯器 /スーパーが近い /システムキッチン /浴室乾燥機 /陽当り良好 /全居室収納 /駅まで平坦 /閑静な住宅地 /周辺交通量少なめ /前道6m以上 /角地 /和室 /整形地 /シャワー付洗面台 /対面式キッチン /セキュリティ充実 /3面採光 /トイレ2ヶ所 /浴室1坪以上 /2階建 /東南向き /南面バルコニー /複層ガラス /オートバス /温水洗浄便座 /ロフト /TV付浴室 /床下収納 /浴室に窓 /TVモニタ付インターホン /高機能トイレ /緑豊かな住宅地 /通風良好 /全居室フローリング /食器洗乾燥機 /ウォークインクロゼット /天井高2.5m以上 /浄水器 /リビング階段 /都市ガス /全室2面採光 /ルーフバルコニー /平坦地 /床暖房 /開発分譲地内 /テラス | Event information イベント情報 | | Model house (Please be sure to ask in advance) schedule / January 11 (Saturday) ・ January 12 (Sunday) ・ January 13 (Monday) Time / 10:30 ~ 17:00 モデルハウス(事前に必ずお問い合わせください)日程/1月11日(土曜日)・1月12日(日曜日)・1月13日(月曜日)時間/10:30 ~ 17:00 | Property name 物件名 | | Joy Court Setagaya Kaminoge Bright cross the second quarter / Notice advertising ジョイコート世田谷上野毛ブライトクロス第二期/予告広告 | Price 価格 | | 89 million yen ・ 93 million yen (planned) 8900万円・9300万円台(予定) | Floor plan 間取り | | 3LDK ・ 4LDK 3LDK・4LDK | Units sold 販売戸数 | | 3 units 3戸 | Total units 総戸数 | | 18 units 18戸 | Land area 土地面積 | | 100.5 sq m ・ 101.94 sq m (registration) 100.5m2・101.94m2(登記) | Building area 建物面積 | | 100.16 sq m ・ 100.79 sq m (measured) 100.16m2・100.79m2(実測) | Driveway burden-road 私道負担・道路 | | Southwest side road: about 6.0m (asphalt concrete pavement), Development road: about 5.0m (interlocking pavement) 南西側公道:約6.0m(アスファルトコンクリート舗装)、開発道路:約5.0m(インターロッキング舗装) | Completion date 完成時期(築年月) | | 2013 early December 2013年12月上旬 | Address 住所 | | Setagaya-ku, Tokyo Kaminoge 4 東京都世田谷区上野毛4 | Traffic 交通 | | Oimachi Line Tokyu "Kaminoge" walk 11 minutes
Denentoshi Tokyu "Yoga" walk 13 minutes
Denentoshi Tokyu "Futakotamagawa" walk 23 minutes 東急大井町線「上野毛」歩11分
東急田園都市線「用賀」歩13分
東急田園都市線「二子玉川」歩23分
| Related links 関連リンク | | [Related Sites of this company] 【この会社の関連サイト】 | Contact お問い合せ先 | | Joy Court Setagaya Kaminoge Bright Cross Local Information Center TEL: 0120-914-324 [Toll free] Please contact the "saw SUUMO (Sumo)" ジョイコート世田谷上野毛ブライトクロス 現地インフォメーションセンターTEL:0120-914-324【通話料無料】「SUUMO(スーモ)を見た」と問い合わせください | Sale schedule 販売スケジュール | | Sales started in mid-January 1月中旬より販売開始 | Building coverage, floor area ratio 建ぺい率・容積率 | | Building coverage: 50% (corner lot is relaxed to 60%), Volume ratio: 100% 建ぺい率:50%(角地は60%に緩和されます)、容積率:100% | Time residents 入居時期 | | Immediate available 即入居可 | Land of the right form 土地の権利形態 | | Ownership 所有権 | Structure and method of construction 構造・工法 | | Wooden 2-story (2 × 4 construction method) 木造2階建(2×4工法) | Construction 施工 | | Itopia Home Co., Ltd. イトーピアホーム株式会社 | Use district 用途地域 | | One low-rise 1種低層 | Land category 地目 | | Residential land 宅地 | Other limitations その他制限事項 | | Quasi-fire zones 準防火地域 | Overview and notices その他概要・特記事項 | | Building confirmation number: No. H25A-JK. , All 18 compartments (of which, New construction Ichinohe TateAkira 13 units ・ With building conditions residential land sale all 5 compartment) 建築確認番号:第H25A-JK.eM00048-01号(平成25年4月25日付)他、全18区画(うち、新築一戸建全13戸・建築条件付宅地分譲全5区画) | Company profile 会社概要 | | <Mediation> Minister of Land, Infrastructure and Transport (13) No. 777 (one company) Real Estate Association (one company) Property Distribution Management Association (Corporation) metropolitan area real estate Fair Trade Council member Mitsui Fudosan Realty Inc. Yubinbango100-6019 Tokyo <仲介>国土交通大臣(13)第777号(一社)不動産協会会員(一社)不動産流通経営協会会員 (公社)首都圏不動産公正取引協議会会員三井不動産リアルティ株式会社〒100-6019 東京都千代田区霞が関3-2-5霞が関ビルディング |
Local photos, including front road前面道路含む現地写真 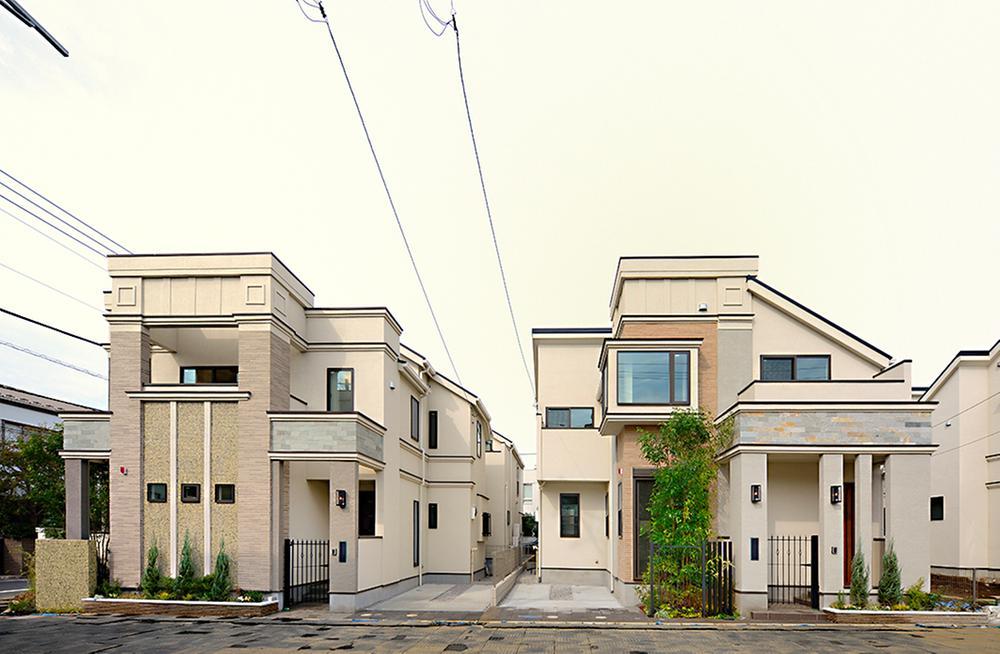 Model house 1 ・ 2 ・ Building 3
モデルハウス1・2・3号棟
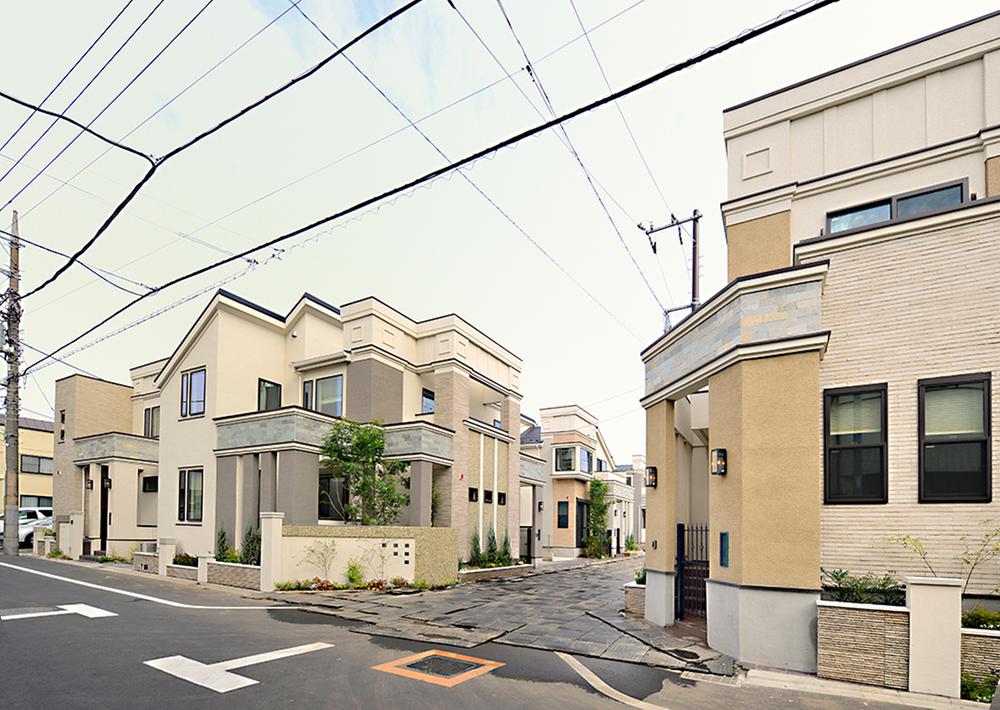 Taking advantage of the texture of natural stone, Also, Urban mansion a combination of the horizontal line and a vertical line <1 ・ 2 ・ 18 Building (2013 November shooting>
自然石の風合いを生かし、また、水平ラインと縦ラインを組み合わせた都会的な邸宅<1・2・18号棟(2013年11月撮影>
Local appearance photo現地外観写真 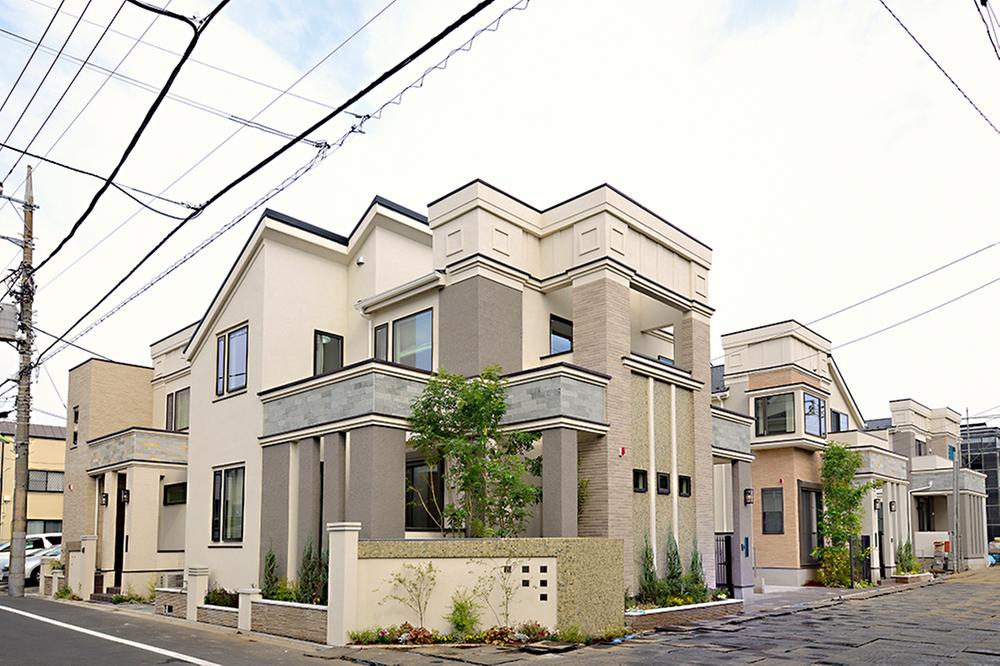 Proud mansion born in Setagaya Kaminoge (October 2013) Shooting
世田谷上野毛に誕生する誇り高き邸宅(2013年10月)撮影
Livingリビング 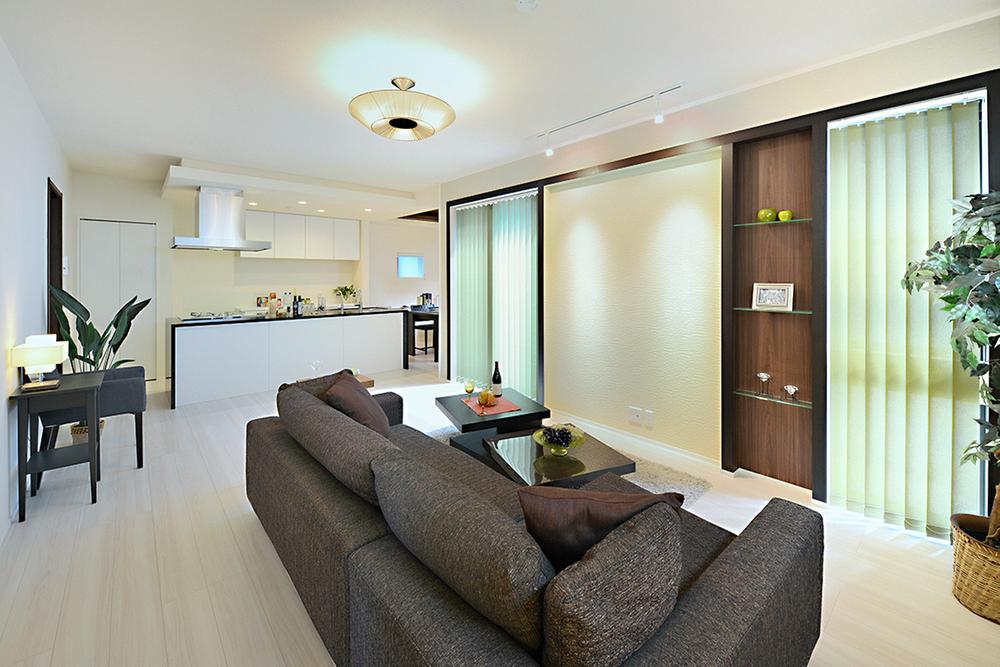 Serve with art and elegance to the space. <1 Building Living photo (October 2013 shooting)>
空間にアートと気品を添える。<1号棟リビング写真(2013年10月撮影)>
Rendering (appearance)完成予想図(外観) 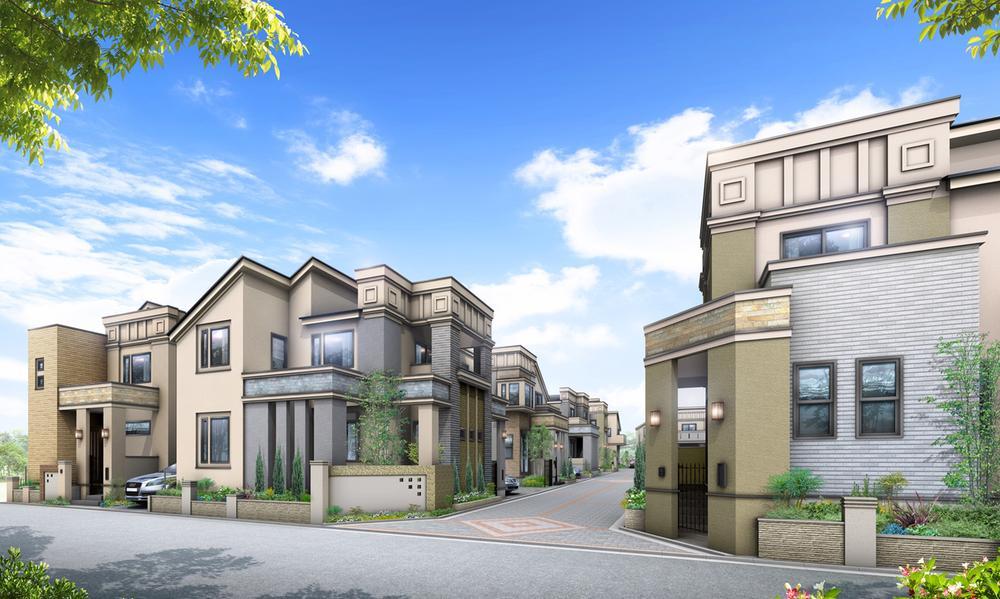 Cityscape Rendering
街並み完成予想図
Livingリビング 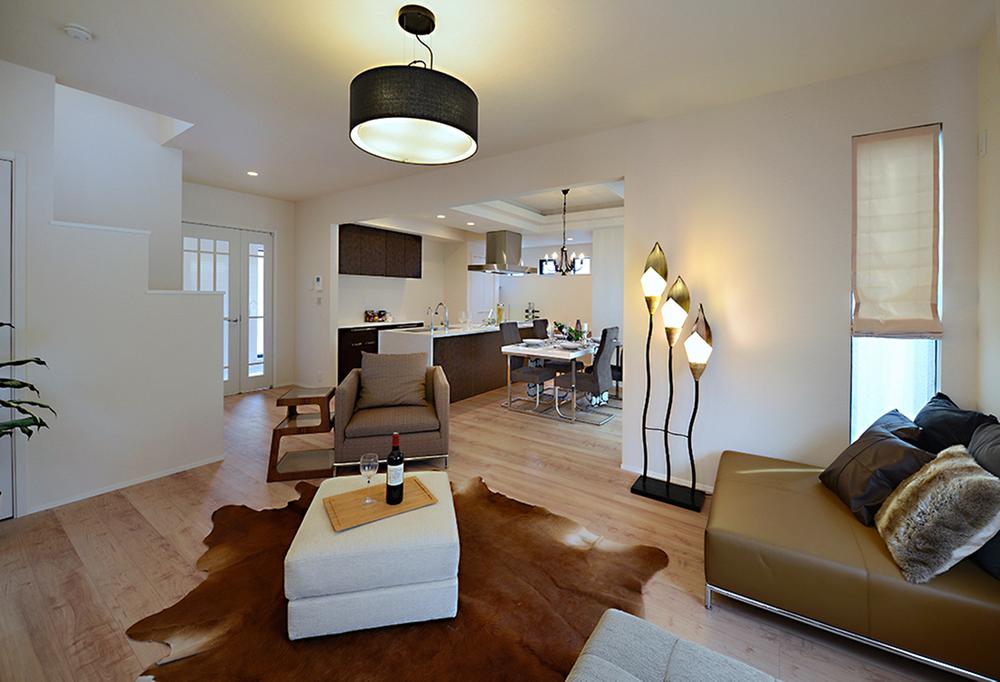 Model House Building 2 living ・ dining ・ Kitchen (2013 November shooting)
モデルハウス2号棟リビング・ダイニング・キッチン(2013年11月撮影)
Bathroom浴室 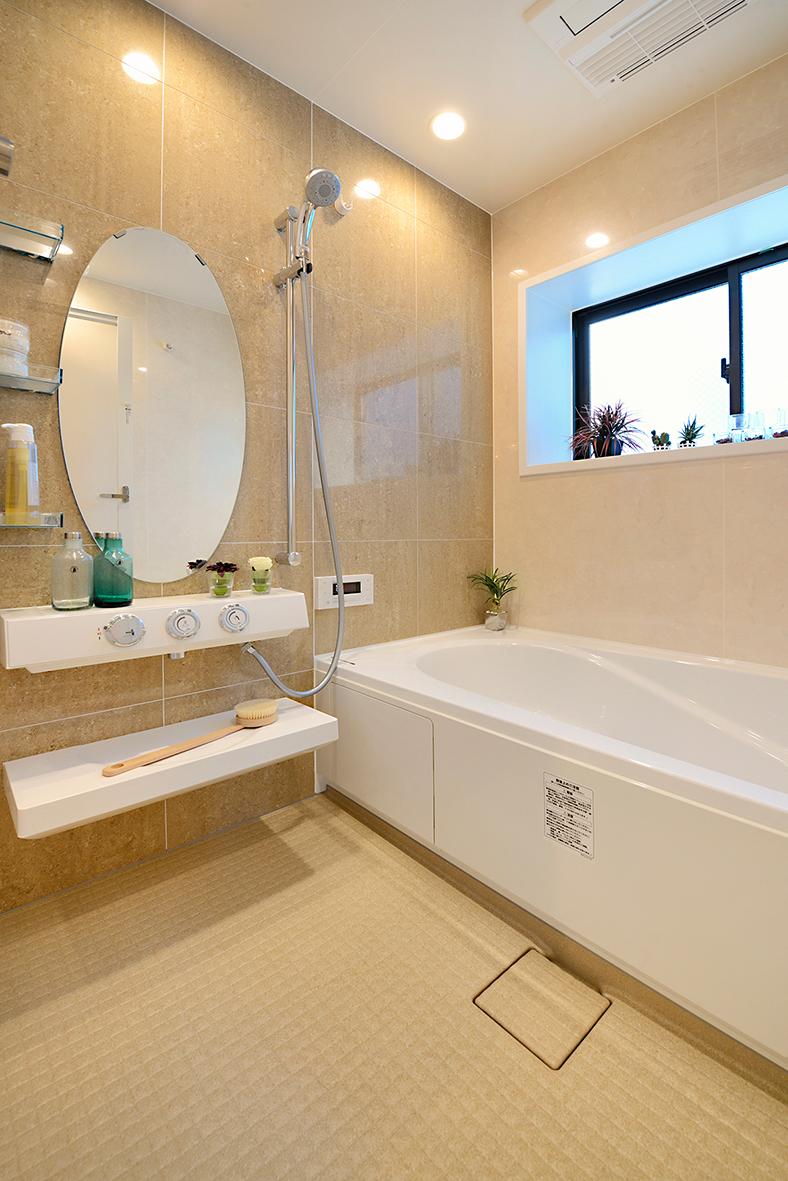 Invites relaxation of the mind and into the deeper open <1 Building bathroom (October 2013 shooting)>
寛ぎの心をより深い開放へと誘う<1号棟バスルーム(2013年10月撮影)>
Kitchenキッチン 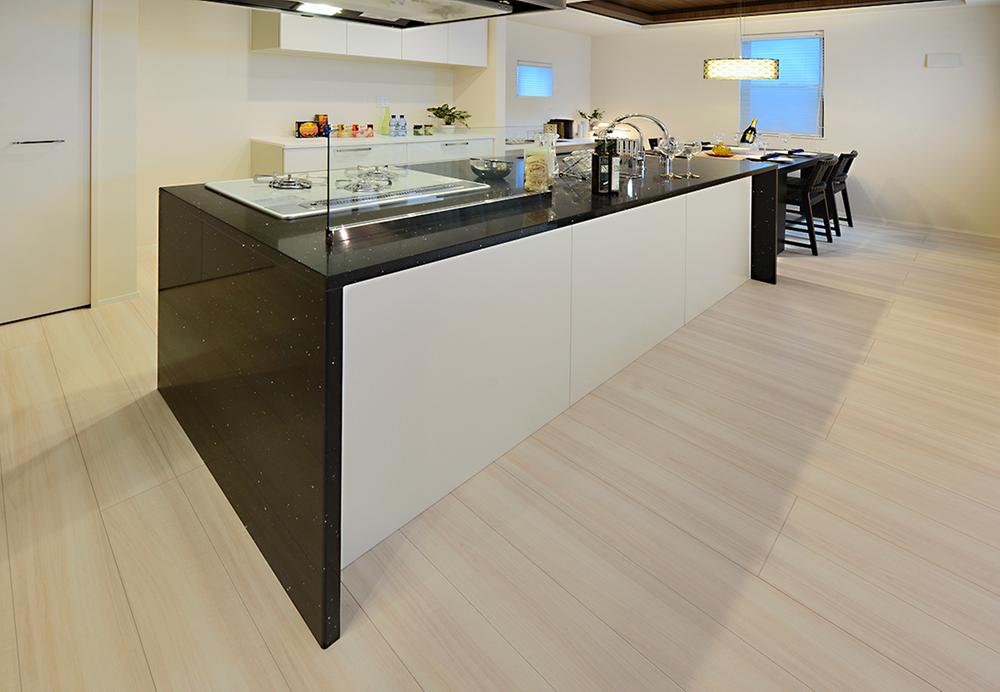 Premium design kitchen classy like part of the furniture. <1 Building Kitchen (October 2013 shooting)>
家具の一部のような高級感あるプレミアムデザインキッチン。<1号棟キッチン(2013年10月撮影)>
Non-living roomリビング以外の居室 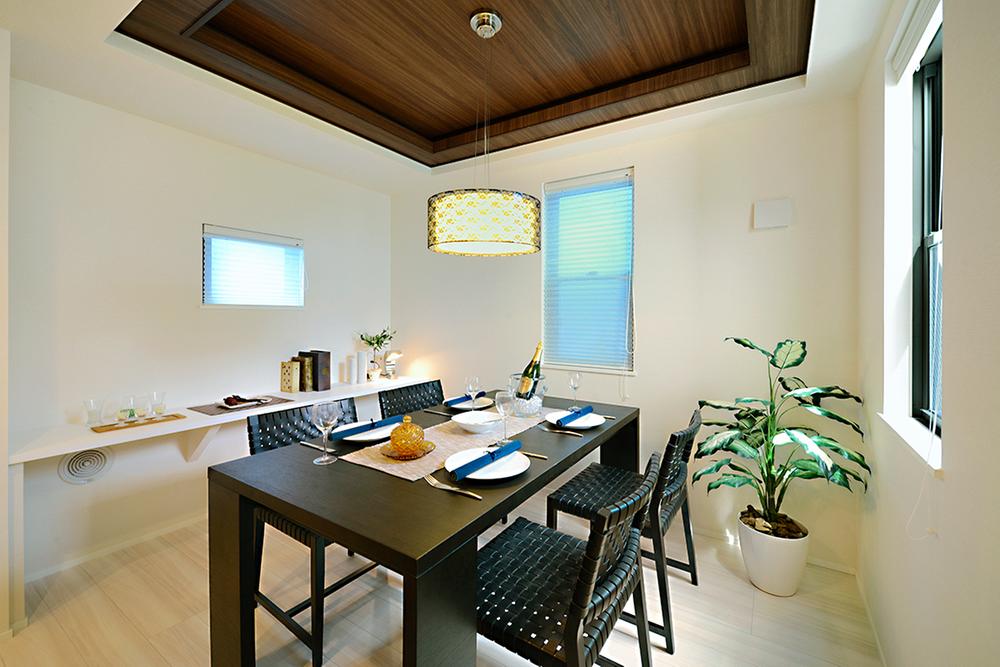 Spacious dining which arranged the counter of the multi-purpose space. <1 Building dining) October 2012 shooting)
多目的スペースのカウンターを配した広々ダイニング。<1号棟ダイニング)2012年10月撮影)
Entrance玄関 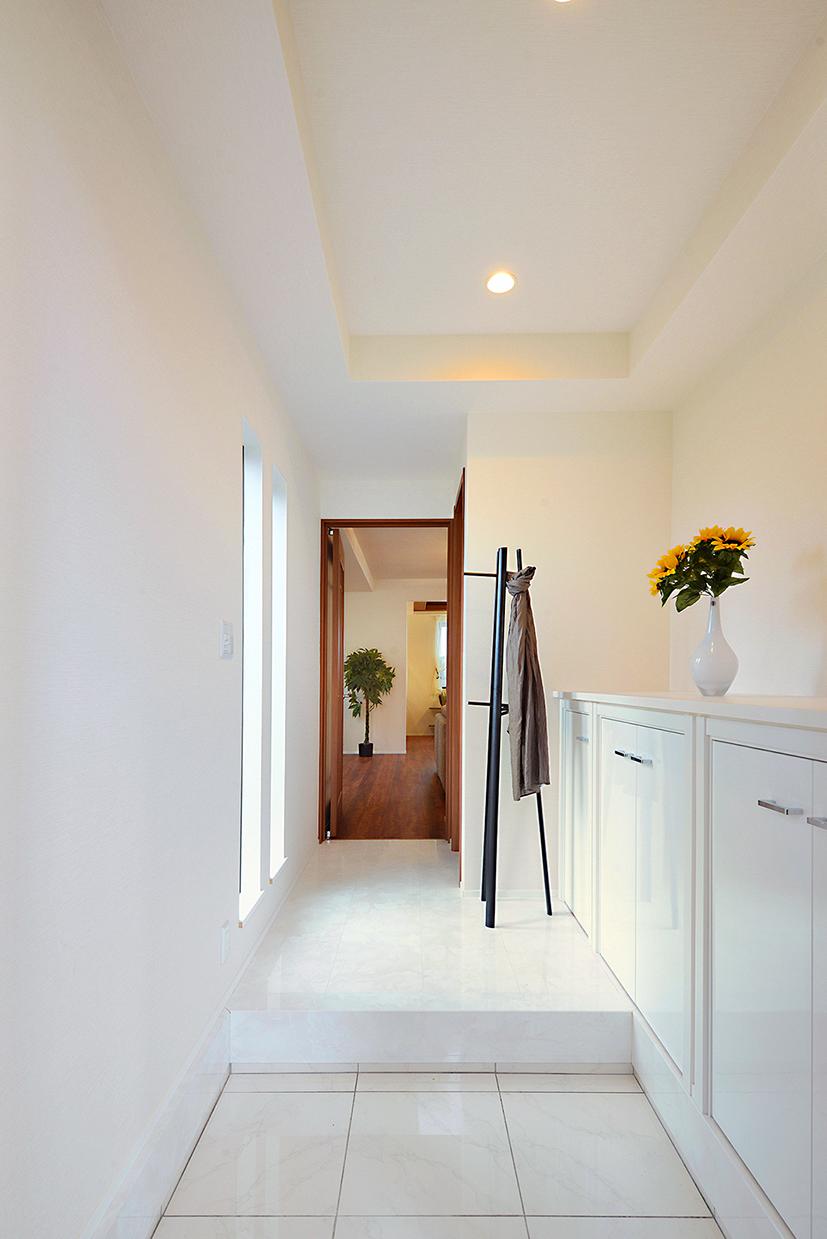 Model house 18 Building Entrance Hall (October 2013) Shooting
モデルハウス18号棟エントランスホール(2013年10月)撮影
Wash basin, toilet洗面台・洗面所 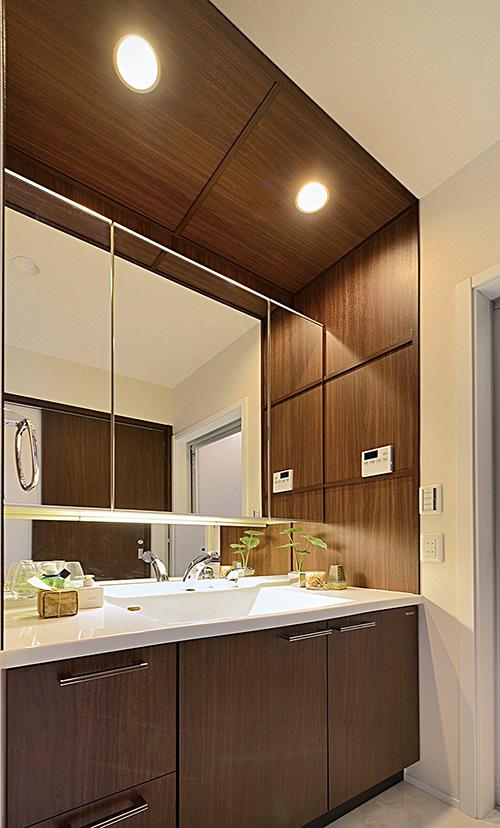 The bliss such as resort hotels in everyday <1 Building Powder Room (2013 October shooting)>
リゾートホテルのような至福を日常に<1号棟パウダールーム(2013年10月撮影)>
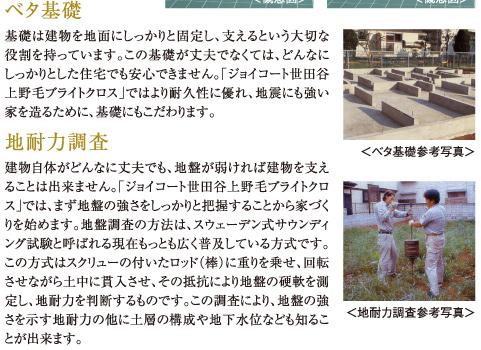 Construction ・ Construction method ・ specification
構造・工法・仕様
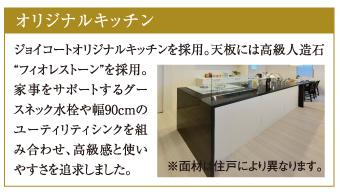 Other Equipment
その他設備
Park公園 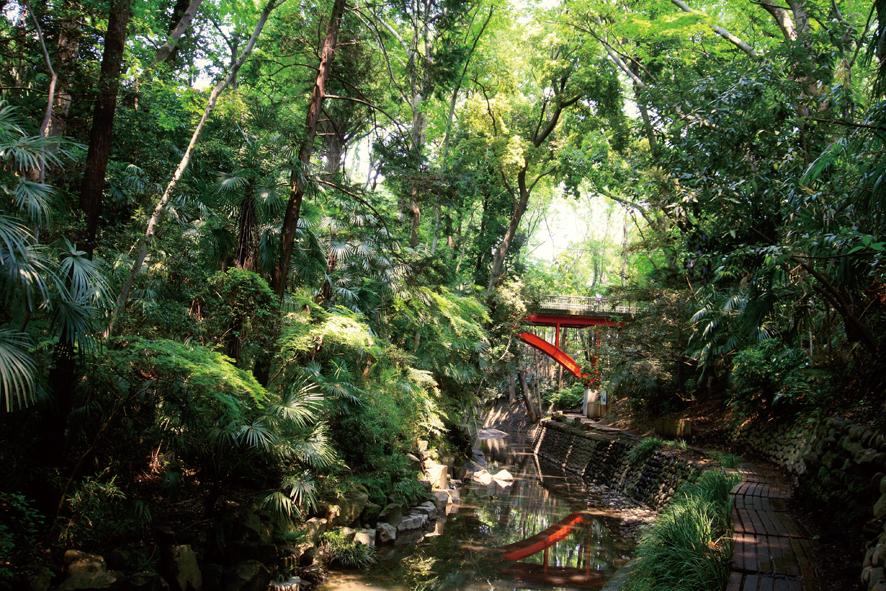 Todoroki 1760m 2013 years May shooting to valley
等々力渓谷まで1760m 2013年5月撮影
Model house photoモデルハウス写真 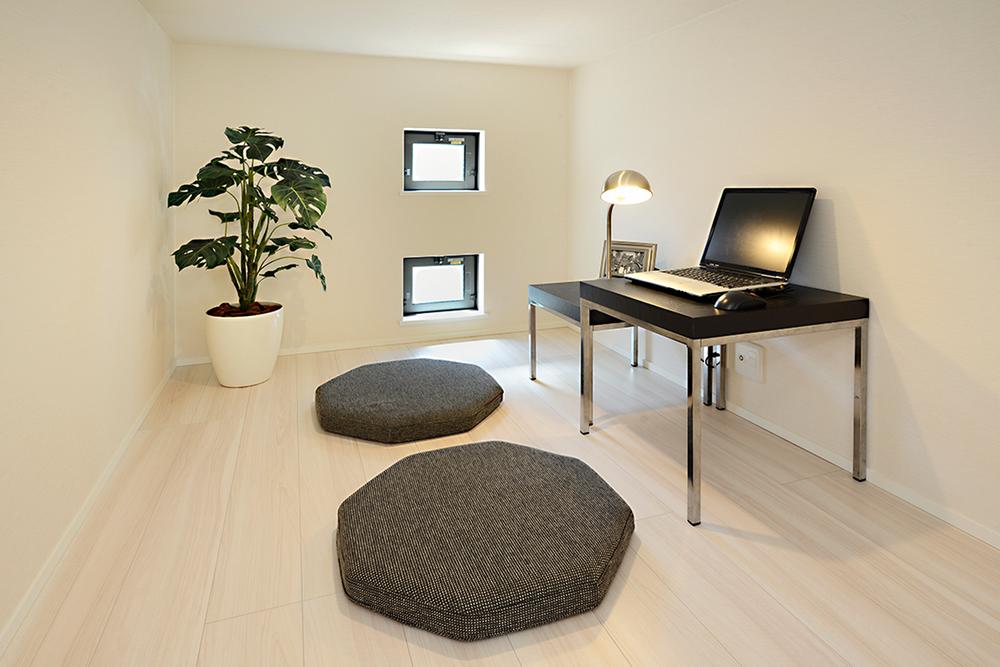 Even as private space
プライベートな空間としても
The entire compartment Figure全体区画図 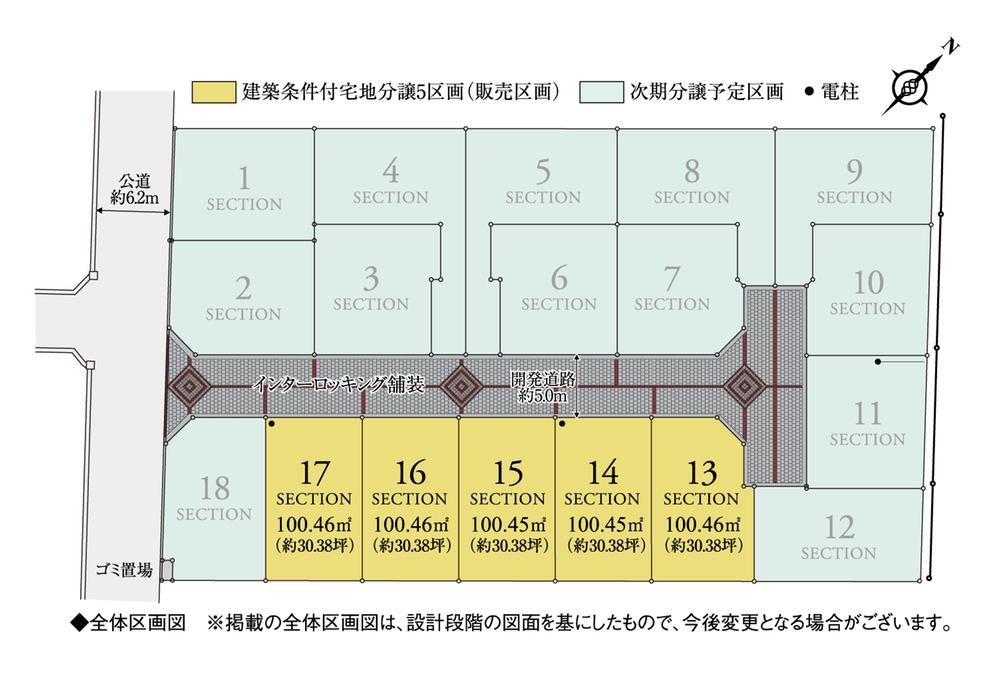 The entire partition diagram developed total area of 2000 square meters more than ・ Large-scale development subdivision of all 18 compartments
全体区画図開発総面積2000平米超・全18区画の大規模開発分譲地
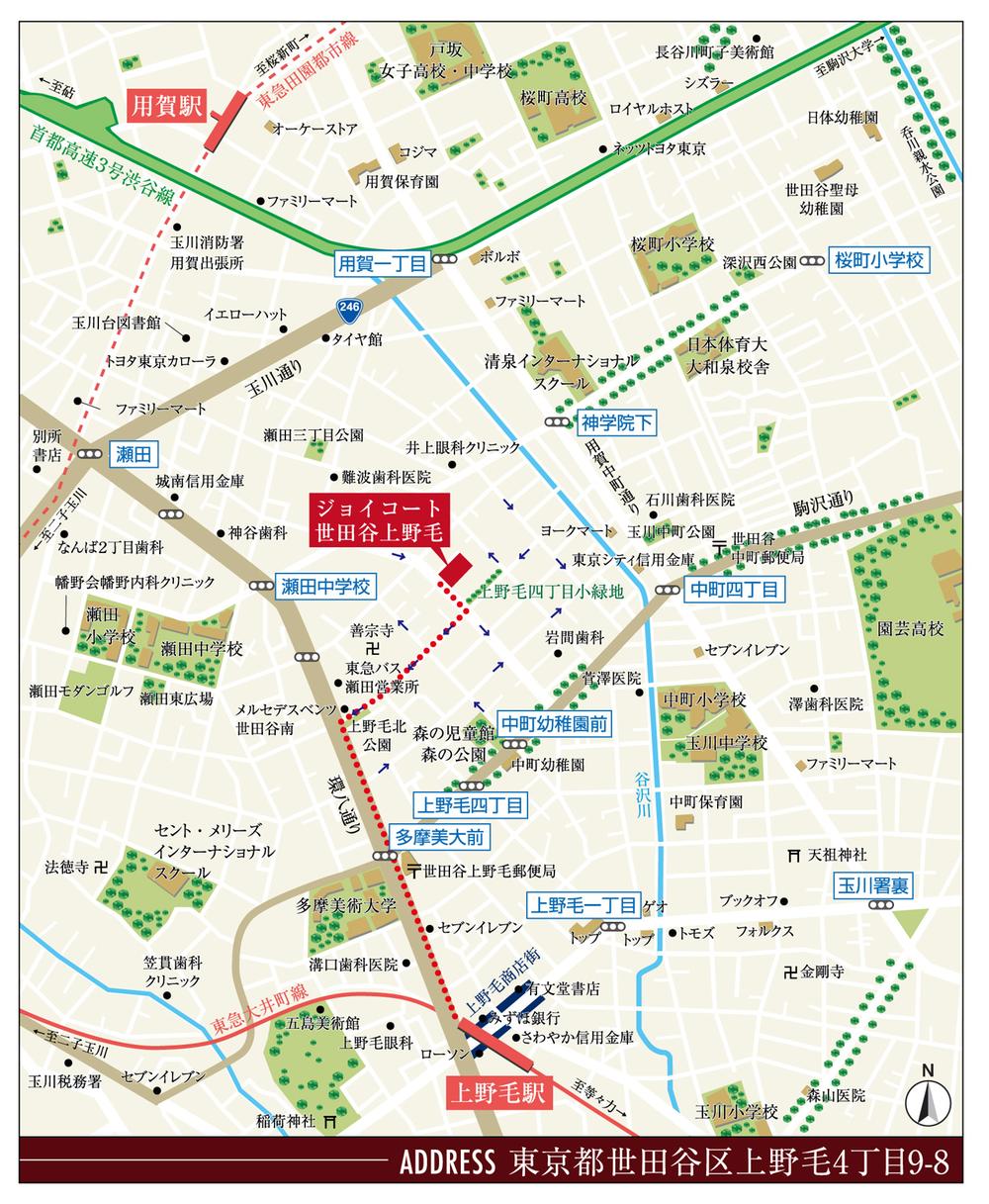 Local guide map
現地案内図
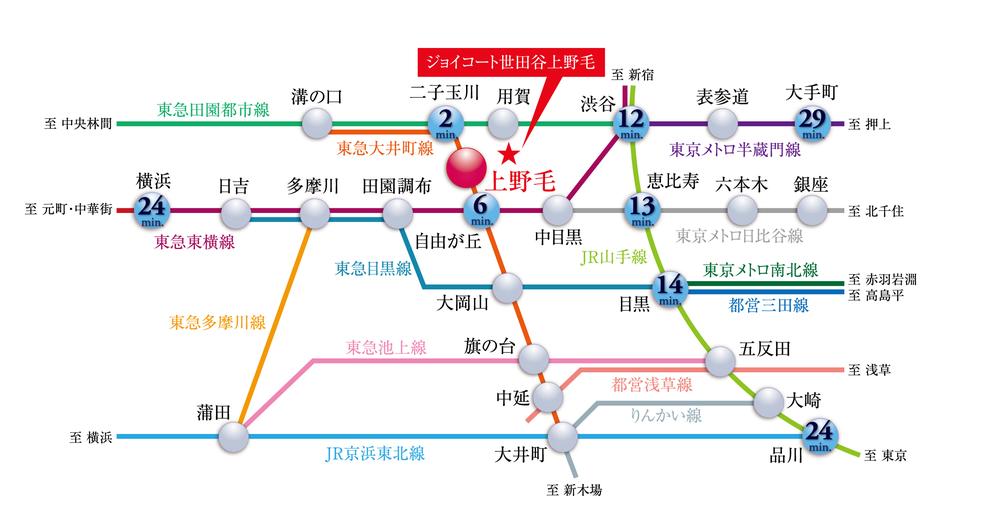 route map
路線図
Livingリビング 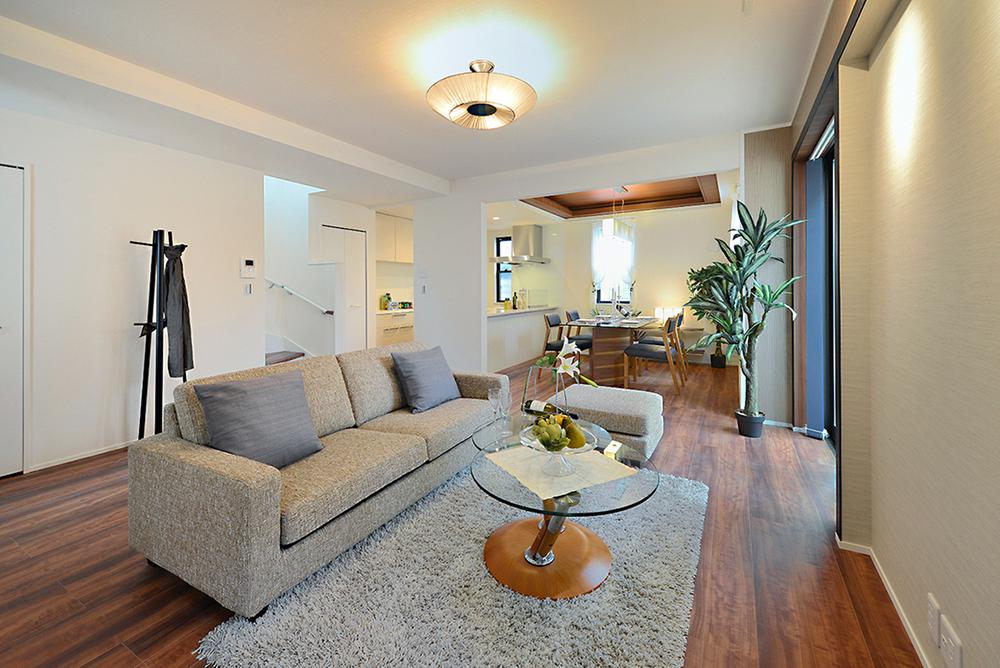 Model house 18 Building Living (October 2013) Shooting
モデルハウス18号棟リビング(2013年10月)撮影
Bathroom浴室 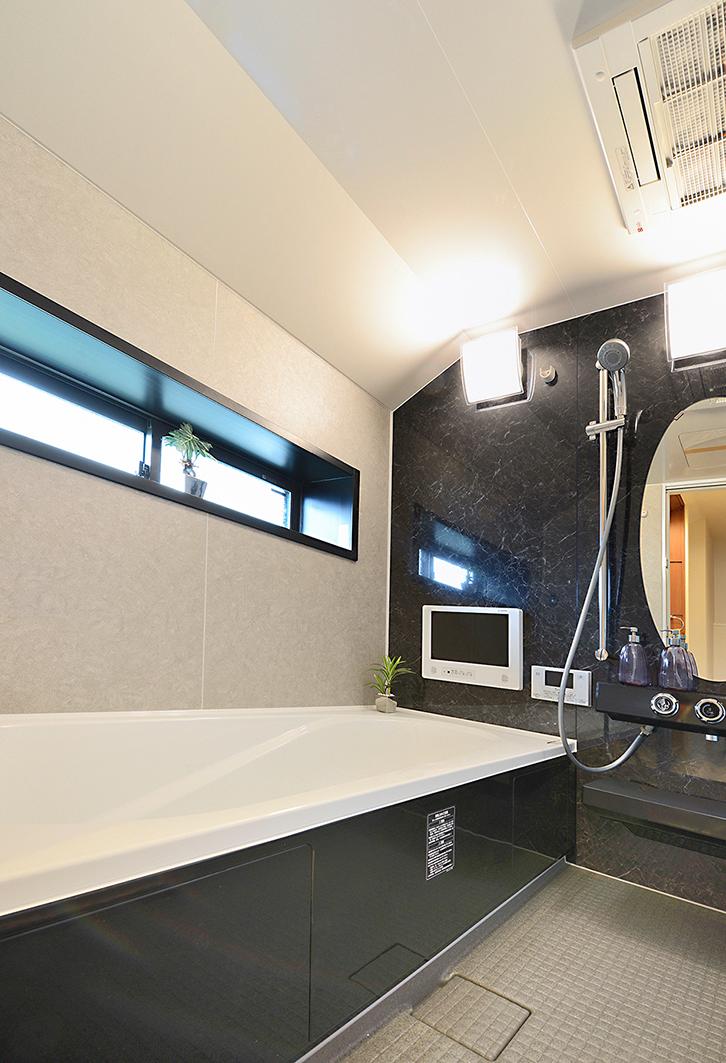 Model house 18 Building bathroom (October 2013) Shooting
モデルハウス18号棟バスルーム(2013年10月)撮影
Kitchenキッチン 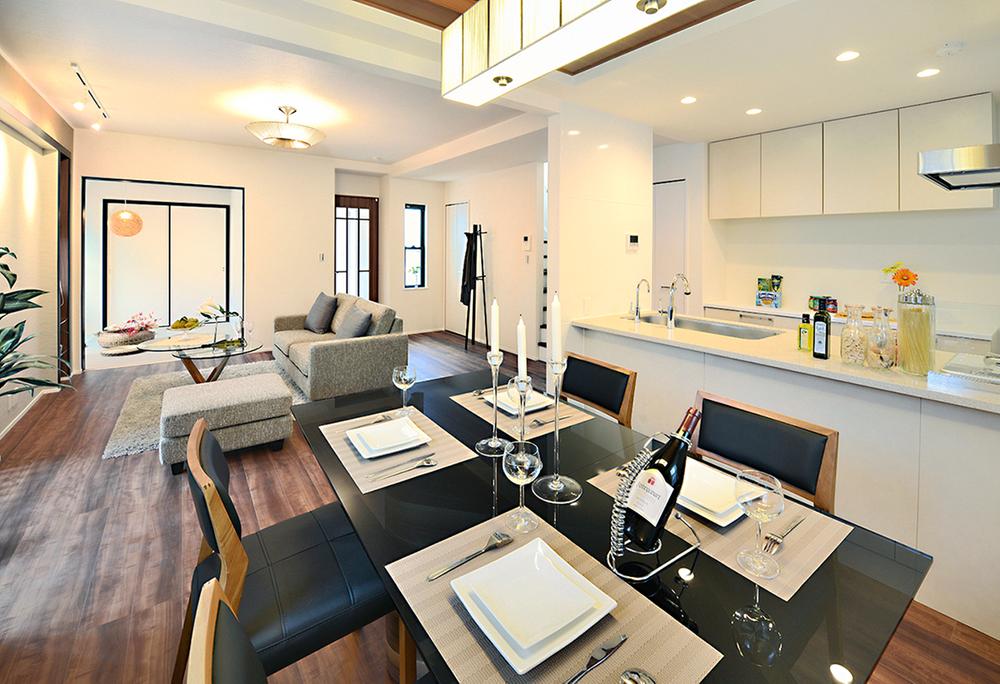 Model house 18 Building Living ・ dining ・ Kitchen (October 2013) Shooting
モデルハウス18号棟リビング・ダイニング・キッチン(2013年10月)撮影
Non-living roomリビング以外の居室 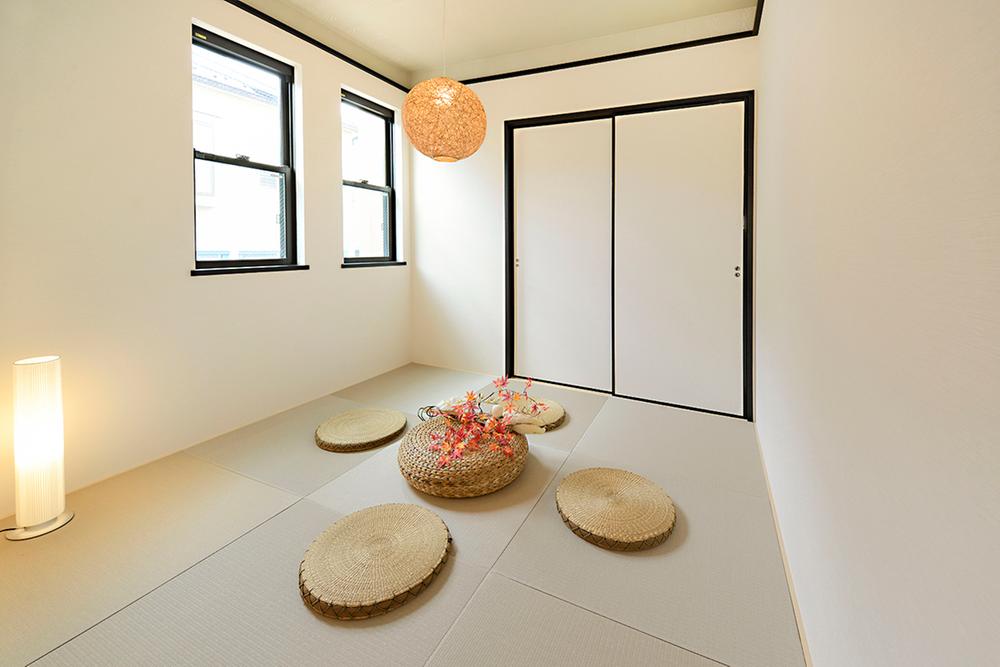 18 Building Japanese-style room (10 May 2013) Shooting
18号棟和室(2013年10月)撮影
Otherその他 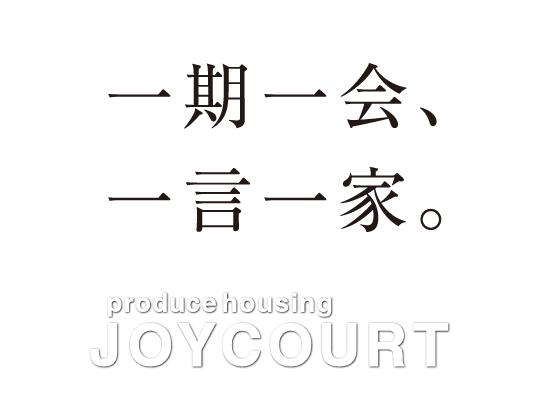 The same things are not as one even looks the same. The will of the town, Harmony of the environment, Voice of the people, Value of scale ・ ・ ・ Joy Court is receiving the individual thoughts, Filler, Conclusion "Forrest Gump, To achieve a commitment house building to feelings of word family ".
同じように見えても同じモノは一つとしてない。街の意志、環境の調和、人の声、尺度の価値・・・ジョイコートは個々の思いを受止め、繋ぎ、結び「一期一会、一言一家」の想いにこだわり住まいづくりを実現します。
Park公園 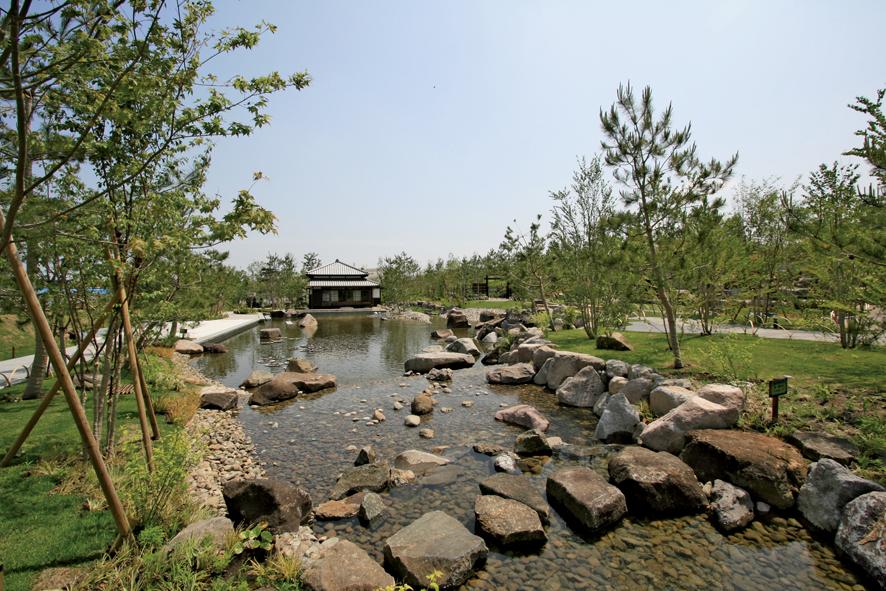 Futakotamagawa to the park 1440m 2013 years May shooting
二子玉川公園まで1440m 2013年5月撮影
Other Environmental Photoその他環境写真 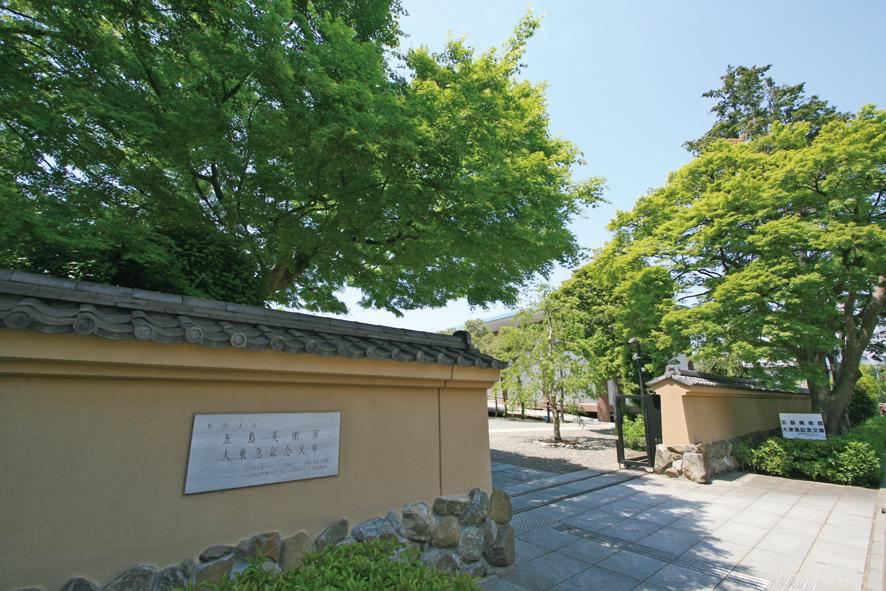 Until the Gotoh Museum 930m 2013 years May shooting
五島美術館まで930m 2013年5月撮影
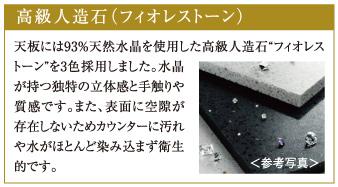 Other Equipment
その他設備
Other Equipmentその他設備 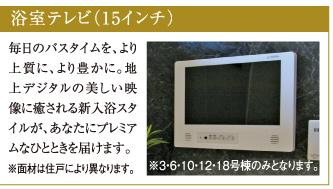 3 ・ 6 ・ 10 ・ 12 ・ 18 Building will be the only. ※ Menzai depends on the dwelling unit.
3・6・10・12・18号棟のみとなります。※面材は住戸により異なります。
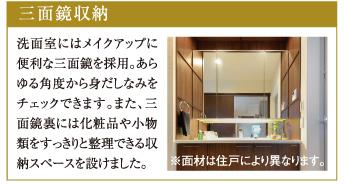 Other Equipment
その他設備
Security equipment防犯設備 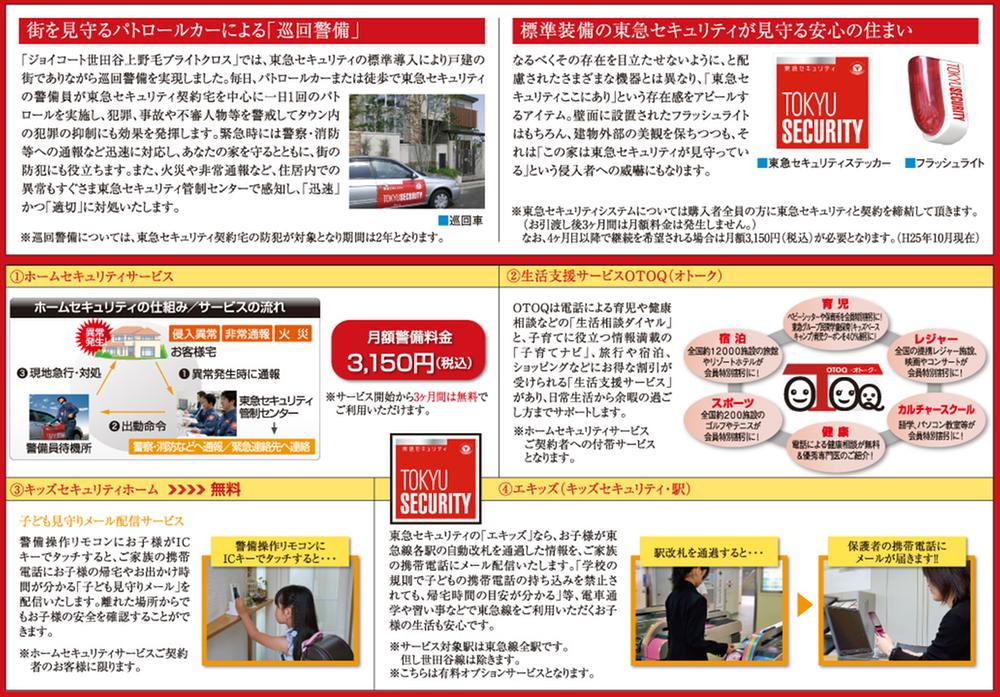 Standard equipment of the peace of mind to watch the family
家族を見守る安心の標準装備
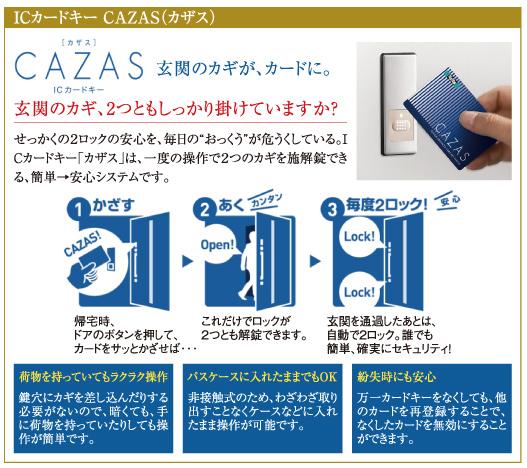 Other Equipment
その他設備
Station駅 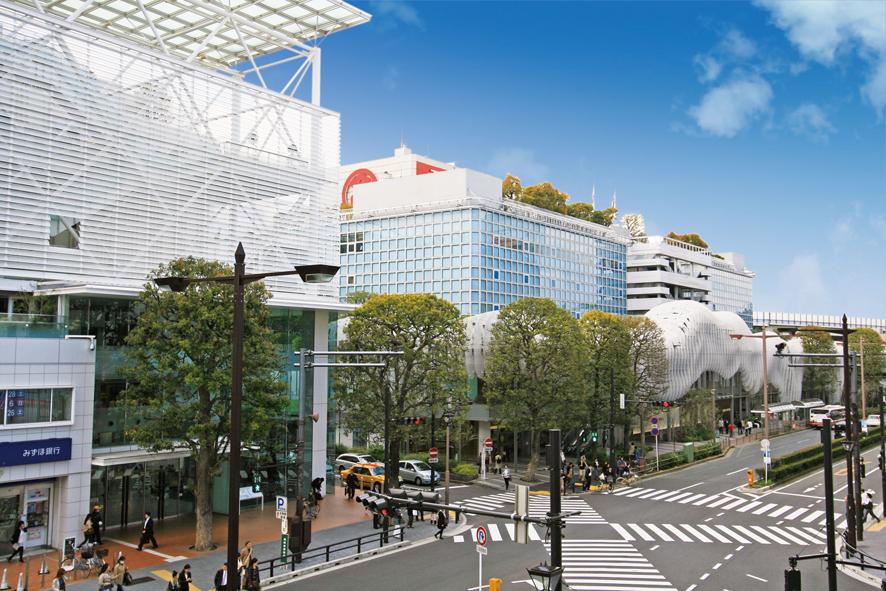 Futakotamagawa Train Station 1430m 2013 years May shooting
二子玉川駅まで1430m 2013年5月撮影
Other Environmental Photoその他環境写真 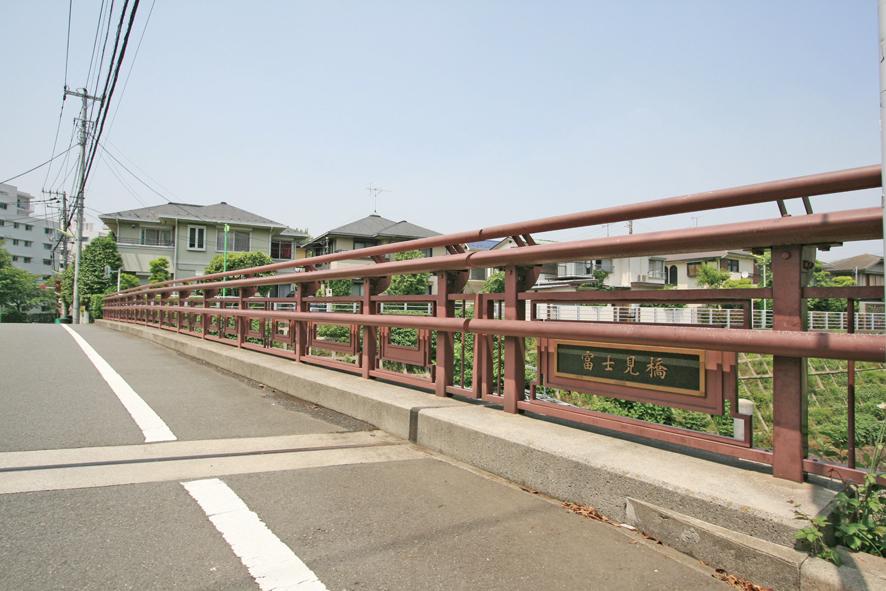 Until Fujimi Bridge 900m 2013 years May shooting
富士見橋まで900m 2013年5月撮影
Location
| 
































