New Homes » Kanto » Tokyo » Setagaya
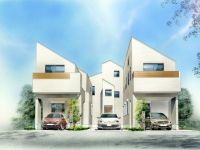 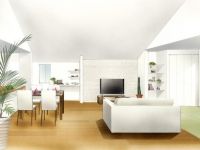
| | Setagaya-ku, Tokyo 東京都世田谷区 |
| Odakyu line "Soshiketani Finance" walk 6 minutes 小田急線「祖師ヶ谷大蔵」歩6分 |
| This house, which was to form a happy life essence of the Nordic. 北欧のしあわせな暮らしのエッセンスを形にした住まいです。 |
| Route 246? , Eastern Ya of Setagaya area where there is Setagaya Line Tokyu, In Futakotamagawa Station neighborhood Tamagawa area, Because a person is adjacent to many gather regional, As large attraction, Area 3835.72 square meters there Setagaya Castle Park has been known. Showa in only Setagaya Ward was opened in 15 years in the "Historical Park," "Tokyo of the specified sentence Ashikaga clan, When I was a Setagaya Kira Mr. Nanbokucho, Kanto Kanrei ・ From Ashikaga based on Mr., By the credit of the war, Was castle in response received a Musashi country Setagaya territory. Currently, Toyota 国道246号?世田谷通り、東急世田谷線がある世田谷地域の東部や、玉川地域の二子玉川駅周辺では、人が多く集まる地域と隣接しているため、大型名所としては、面積3835.72平方メートルある世田谷城址公園が知られています。昭和15年に開園した世田谷区内唯一の「歴史公園」で「東京都指定文足利の一門、世田谷吉良氏が南北朝の頃、関東管領・足利基氏から、戦の手柄により、武蔵国世田谷領をもらいうけて築城しました。現在は、世田 |
Features pickup 特徴ピックアップ | | Measures to conserve energy / Corresponding to the flat-35S / Year Available / Energy-saving water heaters / Super close / System kitchen / Bathroom Dryer / All room storage / Flat to the station / A quiet residential area / LDK15 tatami mats or more / Japanese-style room / Washbasin with shower / Face-to-face kitchen / Toilet 2 places / Bathroom 1 tsubo or more / 2-story / South balcony / Double-glazing / Warm water washing toilet seat / Underfloor Storage / The window in the bathroom / Atrium / TV monitor interphone / Ventilation good / Dish washing dryer / Walk-in closet / Water filter / All rooms are two-sided lighting / Flat terrain / Attic storage 省エネルギー対策 /フラット35Sに対応 /年内入居可 /省エネ給湯器 /スーパーが近い /システムキッチン /浴室乾燥機 /全居室収納 /駅まで平坦 /閑静な住宅地 /LDK15畳以上 /和室 /シャワー付洗面台 /対面式キッチン /トイレ2ヶ所 /浴室1坪以上 /2階建 /南面バルコニー /複層ガラス /温水洗浄便座 /床下収納 /浴室に窓 /吹抜け /TVモニタ付インターホン /通風良好 /食器洗乾燥機 /ウォークインクロゼット /浄水器 /全室2面採光 /平坦地 /屋根裏収納 | Property name 物件名 | | Nordic House - an easy-to-use Mato. Stylish interior Setagaya Soshigaya 北欧ハウス-使いやすい間取。お洒落な内装 世田谷区祖師谷 | Price 価格 | | 60,800,000 yen ~ 69,800,000 yen 6080万円 ~ 6980万円 | Floor plan 間取り | | 2LDK ~ 3LDK 2LDK ~ 3LDK | Units sold 販売戸数 | | 3 units 3戸 | Total units 総戸数 | | 3 units 3戸 | Land area 土地面積 | | 74.84 sq m ~ 94.6 sq m (registration) 74.84m2 ~ 94.6m2(登記) | Building area 建物面積 | | 83.7 sq m ~ 94.09 sq m 83.7m2 ~ 94.09m2 | Driveway burden-road 私道負担・道路 | | None なし | Completion date 完成時期(築年月) | | 2013 in early October 2013年10月上旬 | Address 住所 | | Setagaya-ku, Tokyo Soshigaya 1 東京都世田谷区祖師谷1 | Traffic 交通 | | Odakyu line "Soshiketani Finance" walk 6 minutes 小田急線「祖師ヶ谷大蔵」歩6分
| Related links 関連リンク | | [Related Sites of this company] 【この会社の関連サイト】 | Contact お問い合せ先 | | TEL: 0800-808-9935 [Toll free] mobile phone ・ Also available from PHS
Caller ID is not notified
Please contact the "saw SUUMO (Sumo)"
If it does not lead, If the real estate company TEL:0800-808-9935【通話料無料】携帯電話・PHSからもご利用いただけます
発信者番号は通知されません
「SUUMO(スーモ)を見た」と問い合わせください
つながらない方、不動産会社の方は
| Sale schedule 販売スケジュール | | First-come-first-served basis application being accepted 先着順申込受付中 | Building coverage, floor area ratio 建ぺい率・容積率 | | Building coverage 60% floor space index 150% 建ぺい率60% 容積率150% | Time residents 入居時期 | | Consultation 相談 | Land of the right form 土地の権利形態 | | Ownership 所有権 | Structure and method of construction 構造・工法 | | Wooden 2-story (2 × 4 construction method) 木造2階建(2×4工法) | Construction 施工 | | KI Star Real Estate Co., Ltd. ケイアイスター不動産株式会社 | Use district 用途地域 | | One low-rise 1種低層 | Land category 地目 | | Residential land 宅地 | Other limitations その他制限事項 | | ※ Urban development plan: 25 Yokinuta Street No. 61 (2013 May 10, 2008), other ※ Quasi-fire zones ※ The first kind altitude district ※街づくり計画:25世砧街第61号(平成25年5月10日)、他 ※準防火地域 ※第一種高度地区 | Overview and notices その他概要・特記事項 | | Building confirmation number: No. KS113-3110-00322 (2013 May 24, 2008), other 建築確認番号:第KS113-3110-00322号(平成25年5月24日)、他 | Company profile 会社概要 | | <Seller> Minister of Land, Infrastructure and Transport (4) The 005,508 No. KI Star Real Estate Co., Ltd. Ogikubo store Yubinbango167-0043 Suginami-ku, Tokyo Kamiogi 1-20-6 star field second floor -d <売主>国土交通大臣(4)第005508号ケイアイスター不動産(株)荻窪店〒167-0043 東京都杉並区上荻1-20-6 スターフィールド2階-d |
Otherその他 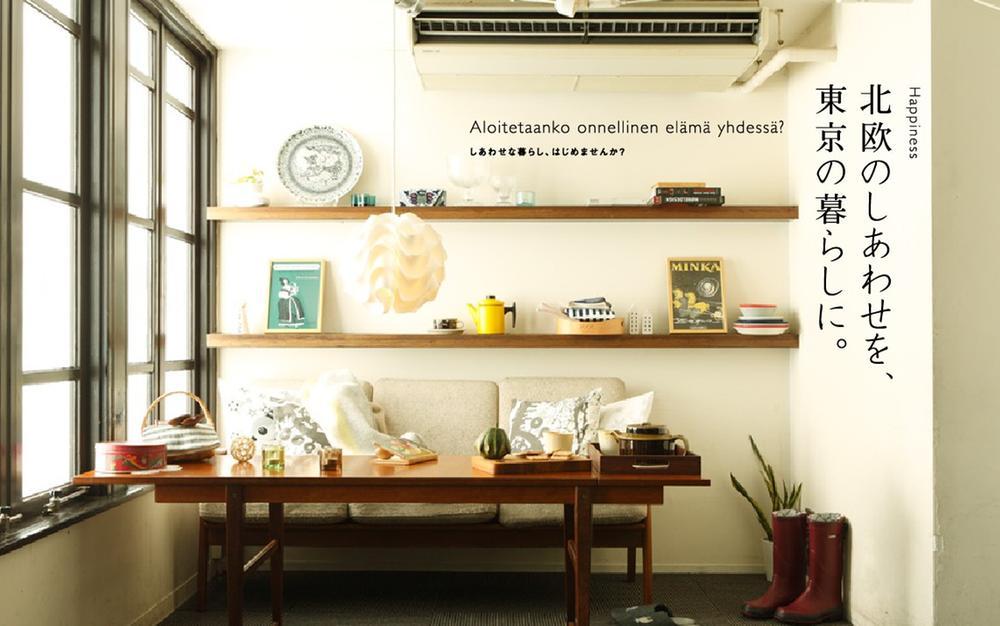 Housing that was to form a happy life essence of the Nordic is the "Nordic House". Cozy space to be healed functionality and heart that is suitable for the city of Tokyo. Why do not you feel the happiness of Northern Europe in Tokyo.
北欧のしあわせな暮らしのエッセンスを形にした住まいが「北欧ハウス」です。東京の都市に適した機能性と心癒される居心地のいい空間。北欧のしあわせを東京で感じてみませんか。
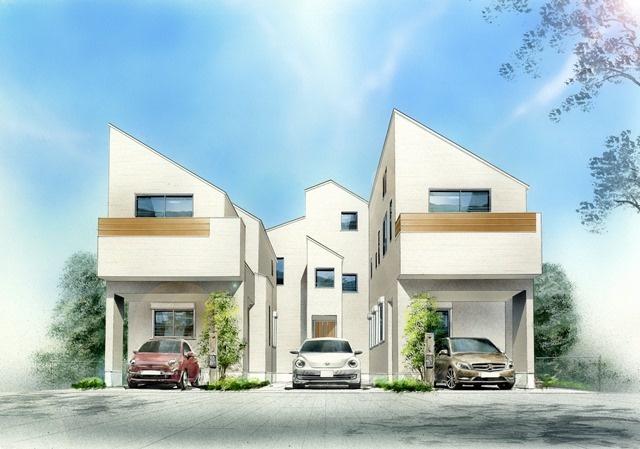 Rendering ※ Perth is the only image.
完成予想図 ※パースはあくまでイメージです。
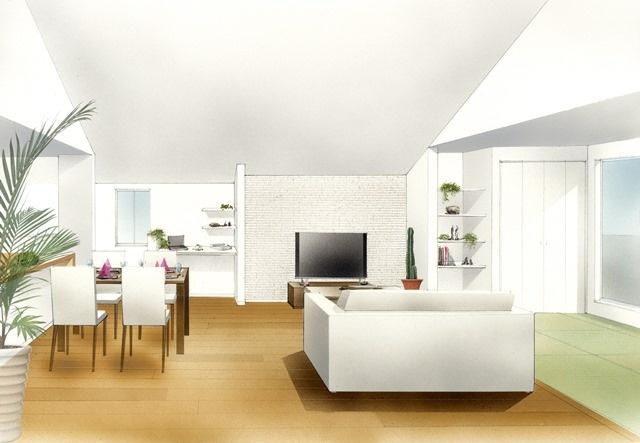 ※ Rendering illustration is actually a little different in what was drawn on the basis of the drawings.
※完成予想図のイラストは図面を基に描いたもので実際とは多少異なります。
Floor plan間取り図 ![Floor plan. [Between 2 Building floor plan] Study counter or side-by-side picture books and picture book on bookshelf, Reading to children let the or the, Space born ties of family. Ya still favorite things, You can also or even decorate collection of hobby.](/images/tokyo/setagaya/954be30023.jpg) [Between 2 Building floor plan] Study counter or side-by-side picture books and picture book on bookshelf, Reading to children let the or the, Space born ties of family. Ya still favorite things, You can also or even decorate collection of hobby.
【2号棟間取図】スタディカウンターは本棚に絵本や図鑑を並べたり、お子様に読み聞かせをしたりと、家族の絆が生まれるスペース。さらにお気に入りの物や、趣味のコレクションも飾ったりもできます。
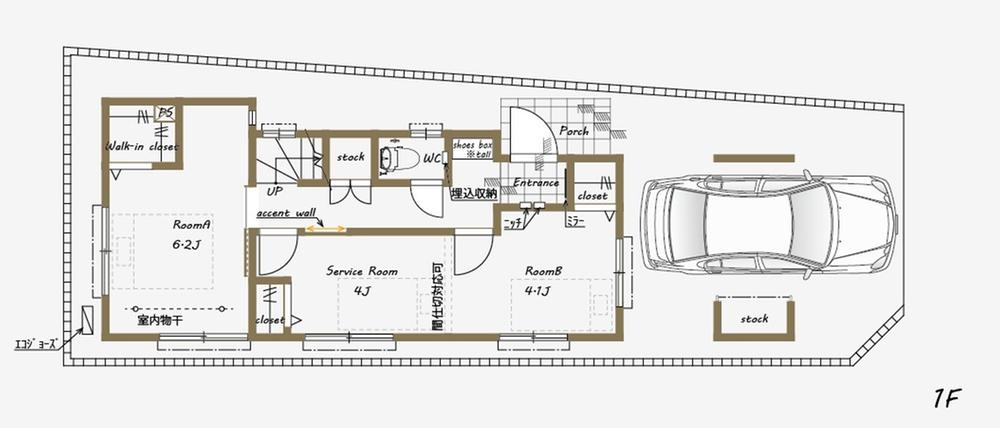 "Nordic House" Soshigaya Phase 1 -1F
『北欧ハウス』祖師谷1期-1F
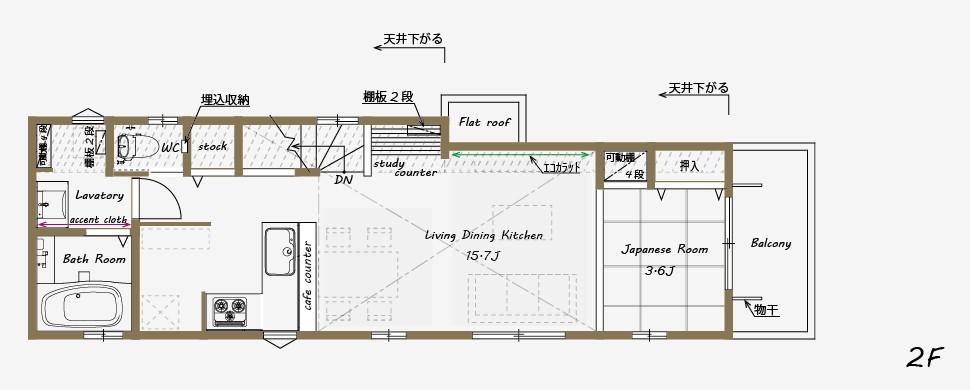 "Nordic House" Soshigaya Phase 1 -2F
『北欧ハウス』祖師谷1期-2F
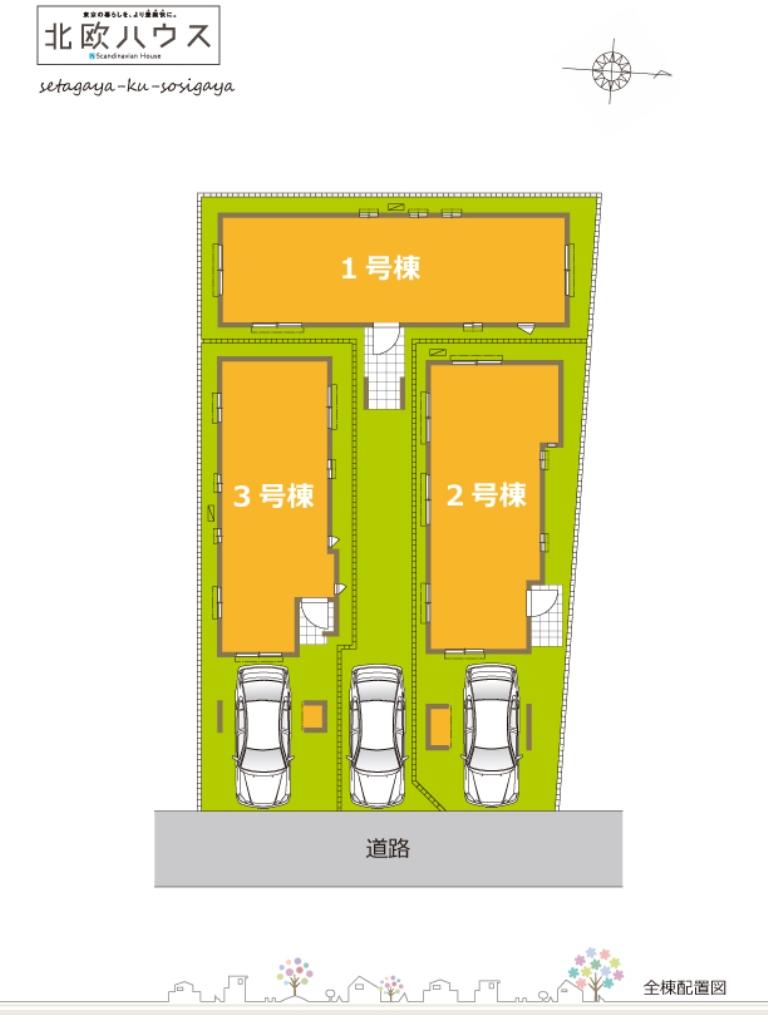 Compartment figure
区画図
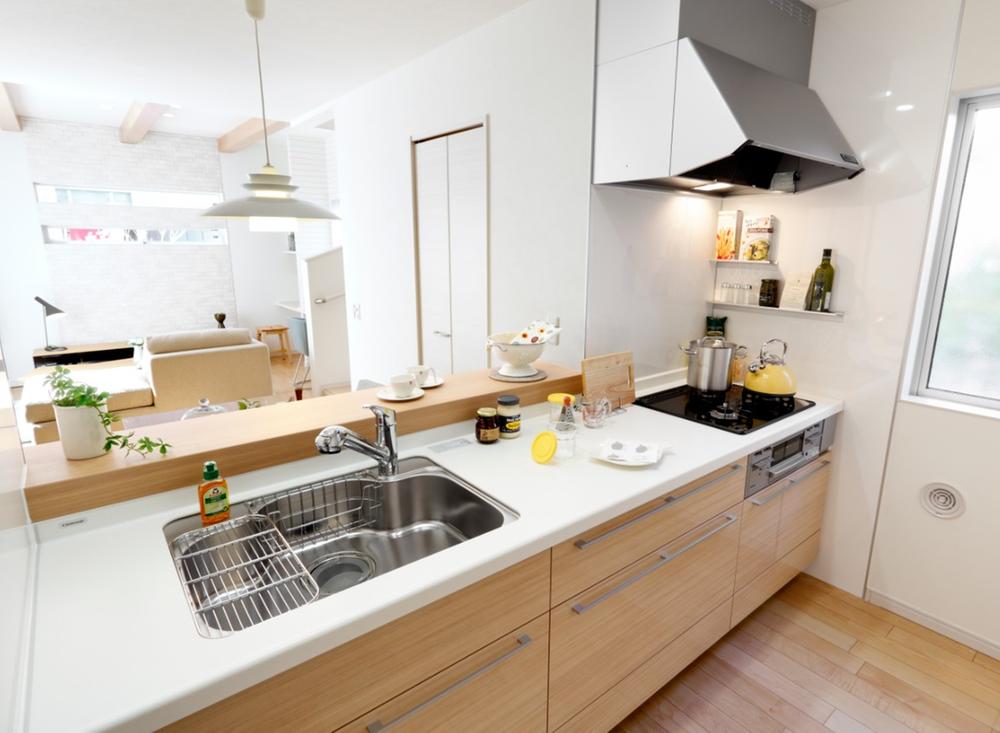 Same specifications photo (kitchen)
同仕様写真(キッチン)
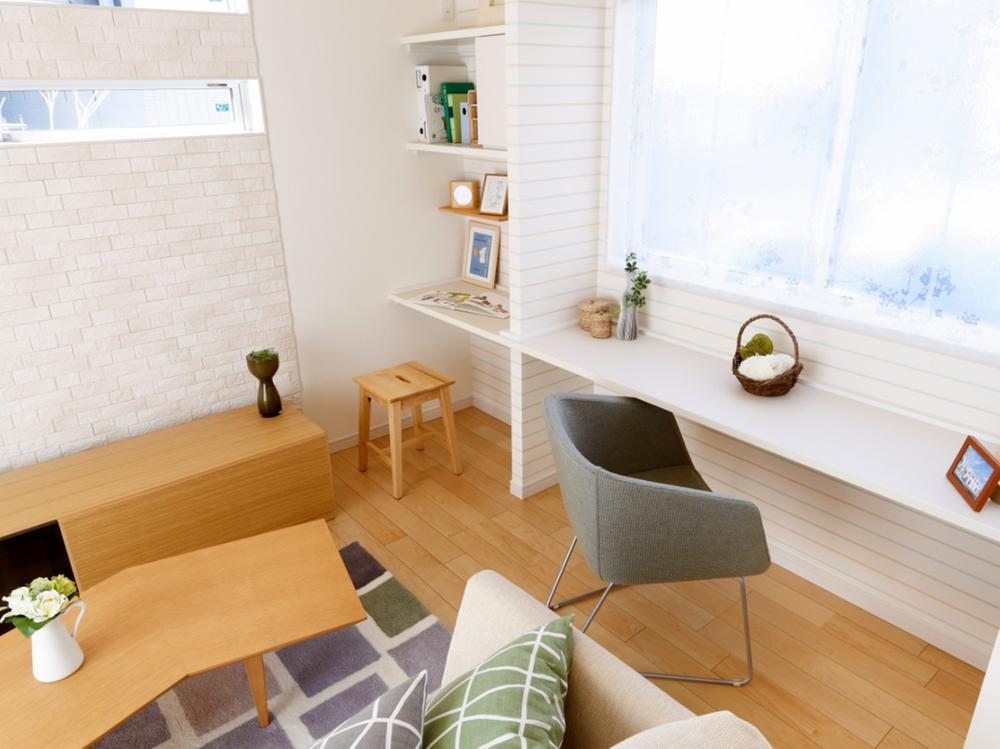 Same specifications photos (living)
同仕様写真(リビング)
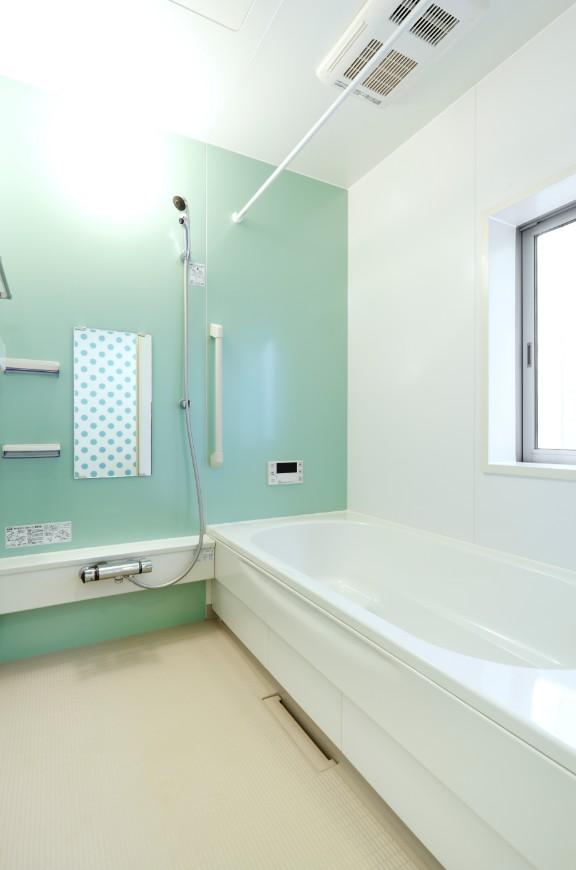 Bathroom
浴室
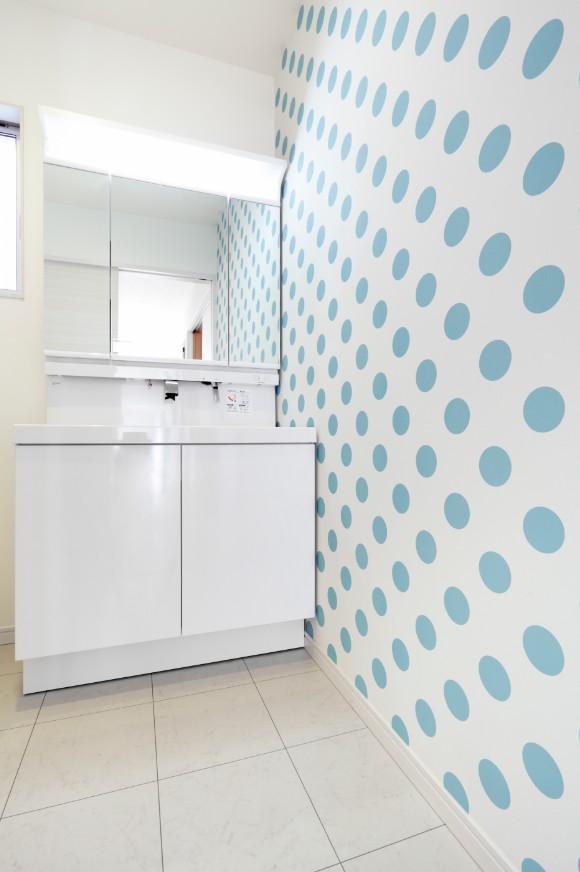 Wash basin, toilet
洗面台・洗面所
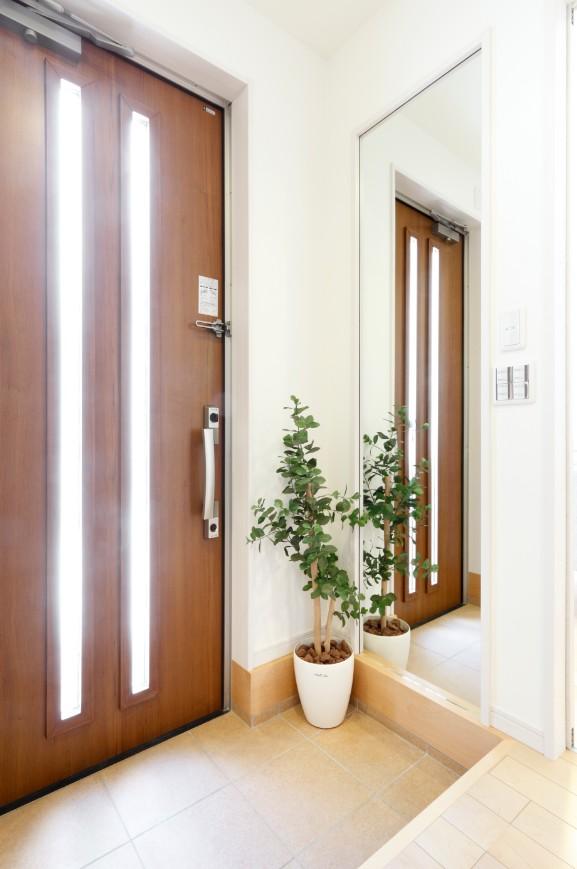 Entrance
玄関
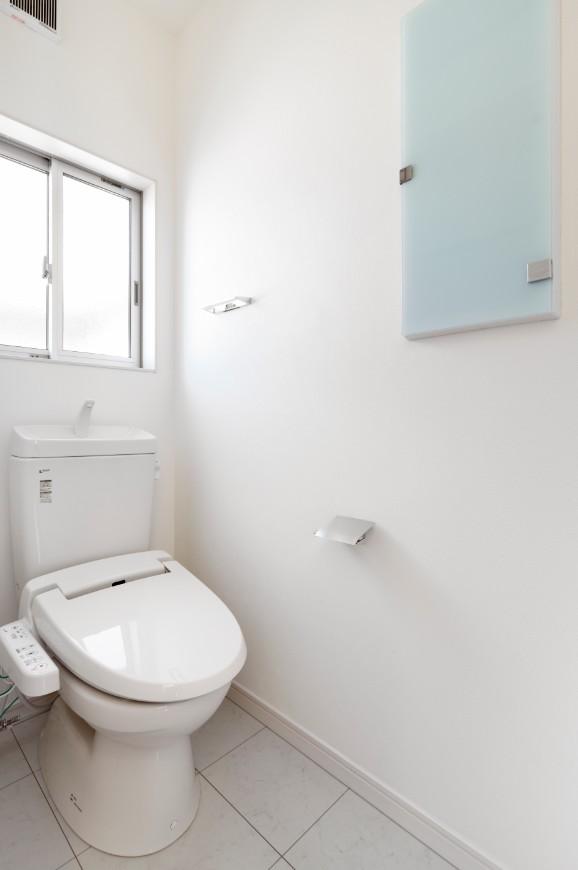 Toilet
トイレ
Local appearance photo現地外観写真 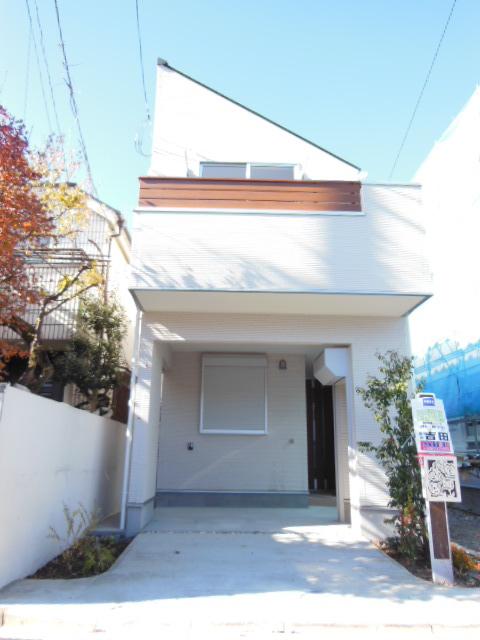 Local (12 May 2013) Shooting
現地(2013年12月)撮影
Kitchenキッチン 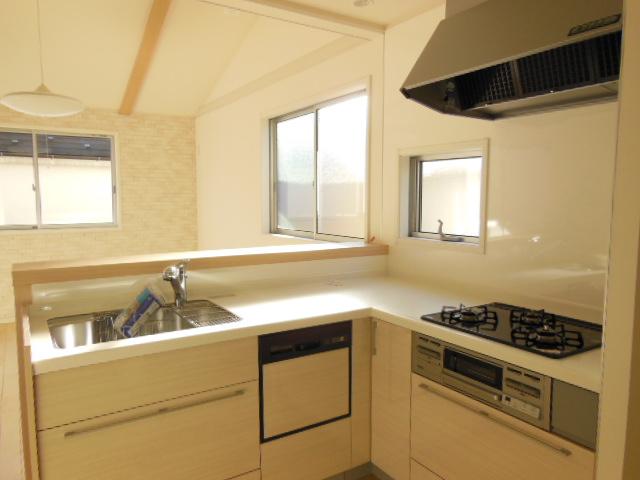 Indoor (12 May 2013) Shooting
室内(2013年12月)撮影
Livingリビング 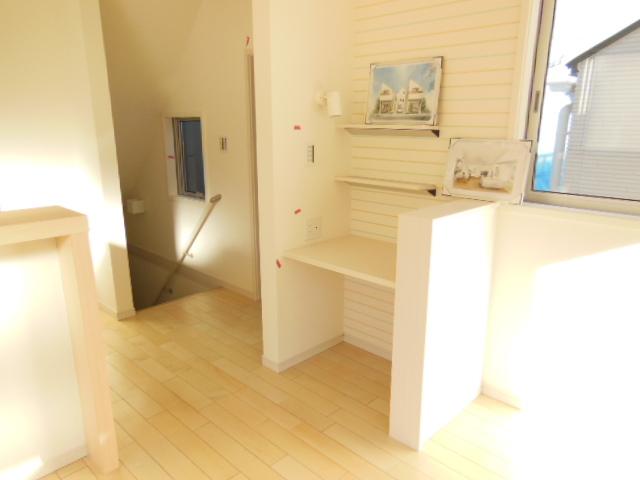 Indoor (12 May 2013) Shooting
室内(2013年12月)撮影
Location
|





![Floor plan. [Between 2 Building floor plan] Study counter or side-by-side picture books and picture book on bookshelf, Reading to children let the or the, Space born ties of family. Ya still favorite things, You can also or even decorate collection of hobby.](/images/tokyo/setagaya/954be30023.jpg)











