New Homes » Kanto » Tokyo » Setagaya
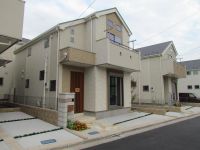 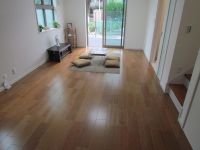
| | Setagaya-ku, Tokyo 東京都世田谷区 |
| Keio Line "Osan Chitose" walk 15 minutes 京王線「千歳烏山」歩15分 |
| LDK18 tatami mats or more, All room storage, Face-to-face kitchen, Bathroom 1 tsubo or more, Double-glazing, Zenshitsuminami direction, Dish washing dryer, Water filter, Living stairs, Floor heating LDK18畳以上、全居室収納、対面式キッチン、浴室1坪以上、複層ガラス、全室南向き、食器洗乾燥機、浄水器、リビング階段、床暖房 |
| LDK18 tatami mats or more, All room storage, Face-to-face kitchen, Bathroom 1 tsubo or more, Double-glazing, Zenshitsuminami direction, Dish washing dryer, Water filter, Living stairs, Floor heating LDK18畳以上、全居室収納、対面式キッチン、浴室1坪以上、複層ガラス、全室南向き、食器洗乾燥機、浄水器、リビング階段、床暖房 |
Features pickup 特徴ピックアップ | | LDK18 tatami mats or more / All room storage / Face-to-face kitchen / Bathroom 1 tsubo or more / Double-glazing / Zenshitsuminami direction / Dish washing dryer / Water filter / Living stairs / Floor heating LDK18畳以上 /全居室収納 /対面式キッチン /浴室1坪以上 /複層ガラス /全室南向き /食器洗乾燥機 /浄水器 /リビング階段 /床暖房 | Price 価格 | | 49,800,000 yen 4980万円 | Floor plan 間取り | | 3LDK 3LDK | Units sold 販売戸数 | | 1 units 1戸 | Total units 総戸数 | | 10 units 10戸 | Land area 土地面積 | | 97.25 sq m (registration) 97.25m2(登記) | Building area 建物面積 | | 84.66 sq m (registration) 84.66m2(登記) | Driveway burden-road 私道負担・道路 | | Contact way: west 6m 接道:西側6m | Completion date 完成時期(築年月) | | April 2013 2013年4月 | Address 住所 | | Setagaya-ku, Tokyo Kitakarasuyama 9 東京都世田谷区北烏山9 | Traffic 交通 | | Keio Line "Osan Chitose" walk 15 minutes
Inokashira "Fujimigaoka" walk 25 minutes
Keio Line "Roka park" walk 25 minutes 京王線「千歳烏山」歩15分
京王井の頭線「富士見ヶ丘」歩25分
京王線「芦花公園」歩25分
| Related links 関連リンク | | [Related Sites of this company] 【この会社の関連サイト】 | Person in charge 担当者より | | Rep Watanabe Eiji Age: 30 Daigyokai Experience: 10 years Mitaka ・ Please leave if Setagaya area! I will be happy to help "Jukatsu" of customers. 担当者渡辺 英司年齢:30代業界経験:10年三鷹・世田谷エリアならお任せ下さい!お客様の「住活」のお手伝いをさせていただきます。 | Contact お問い合せ先 | | TEL: 0120-785811 [Toll free] Please contact the "saw SUUMO (Sumo)" TEL:0120-785811【通話料無料】「SUUMO(スーモ)を見た」と問い合わせください | Building coverage, floor area ratio 建ぺい率・容積率 | | Kenpei rate: 50%, Volume ratio: 100% 建ペい率:50%、容積率:100% | Time residents 入居時期 | | Consultation 相談 | Land of the right form 土地の権利形態 | | Ownership 所有権 | Structure and method of construction 構造・工法 | | Wooden 2-story 木造2階建 | Use district 用途地域 | | One low-rise 1種低層 | Overview and notices その他概要・特記事項 | | Contact: Watanabe Eiji 担当者:渡辺 英司 | Company profile 会社概要 | | <Mediation> Governor of Tokyo (8) No. 045987 (Corporation) Tokyo Metropolitan Government Building Lots and Buildings Transaction Business Association (Corporation) metropolitan area real estate Fair Trade Council member (Ltd.) Komatsu Home Lesson 3 Yubinbango190-0023 Tachikawa City, Tokyo Shibasaki-cho 2-4-6 <仲介>東京都知事(8)第045987号(公社)東京都宅地建物取引業協会会員 (公社)首都圏不動産公正取引協議会加盟(株)コマツホーム3課〒190-0023 東京都立川市柴崎町2-4-6 |
Local appearance photo現地外観写真 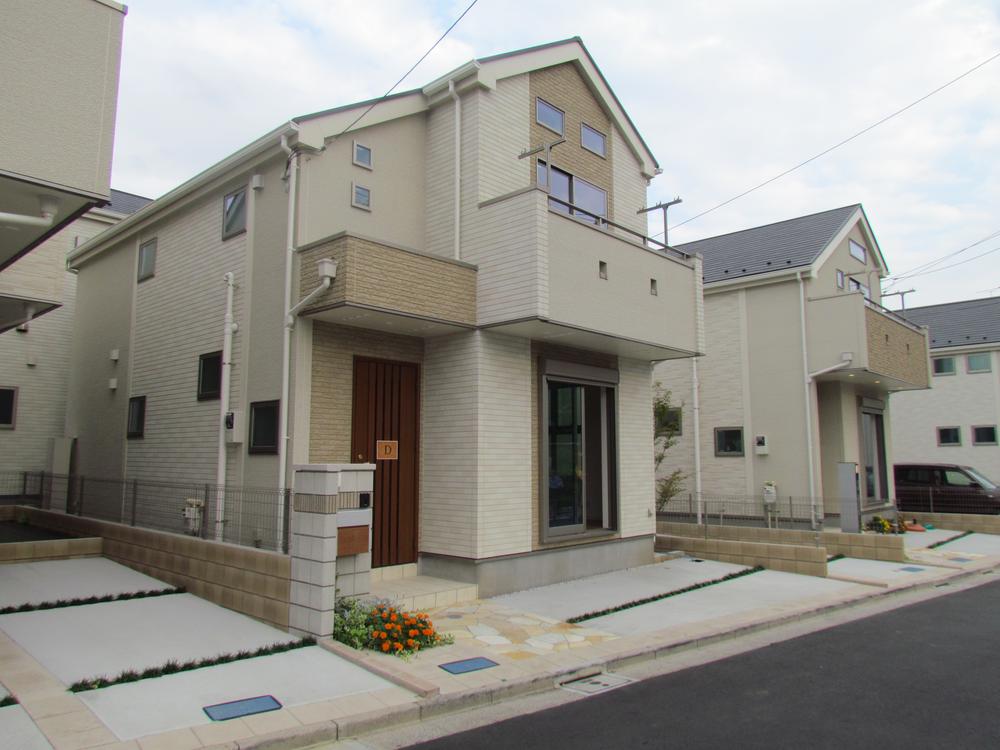 Local (12 May 2013) Shooting
現地(2013年12月)撮影
Livingリビング 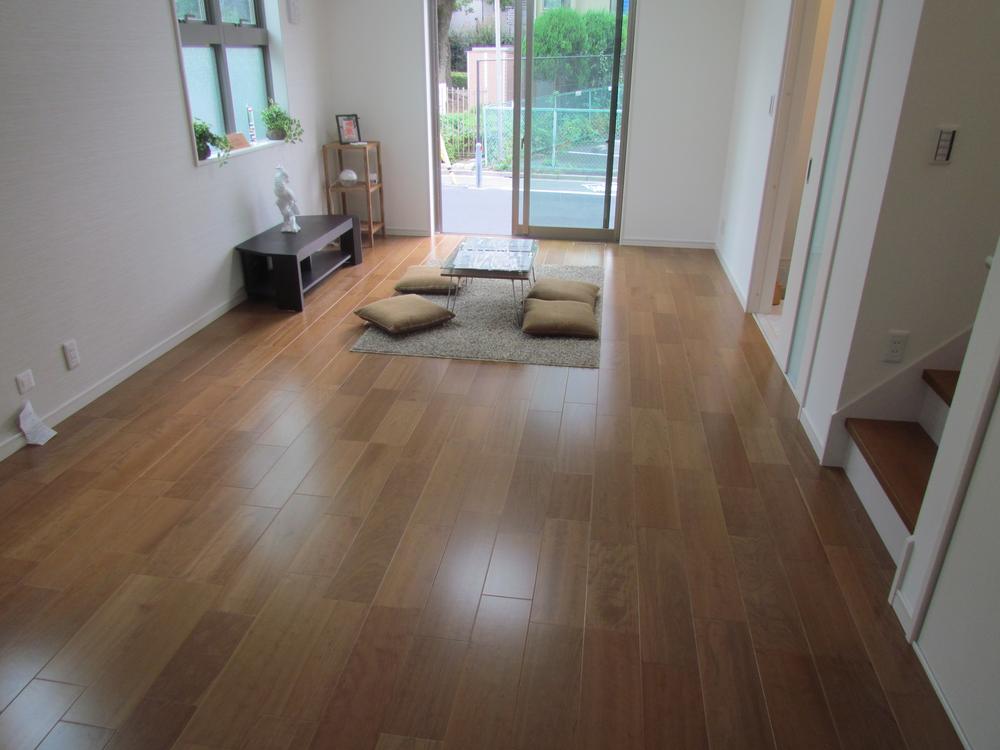 Indoor (12 May 2013) Shooting
室内(2013年12月)撮影
Kitchenキッチン  Indoor (12 May 2013) Shooting
室内(2013年12月)撮影
Floor plan間取り図 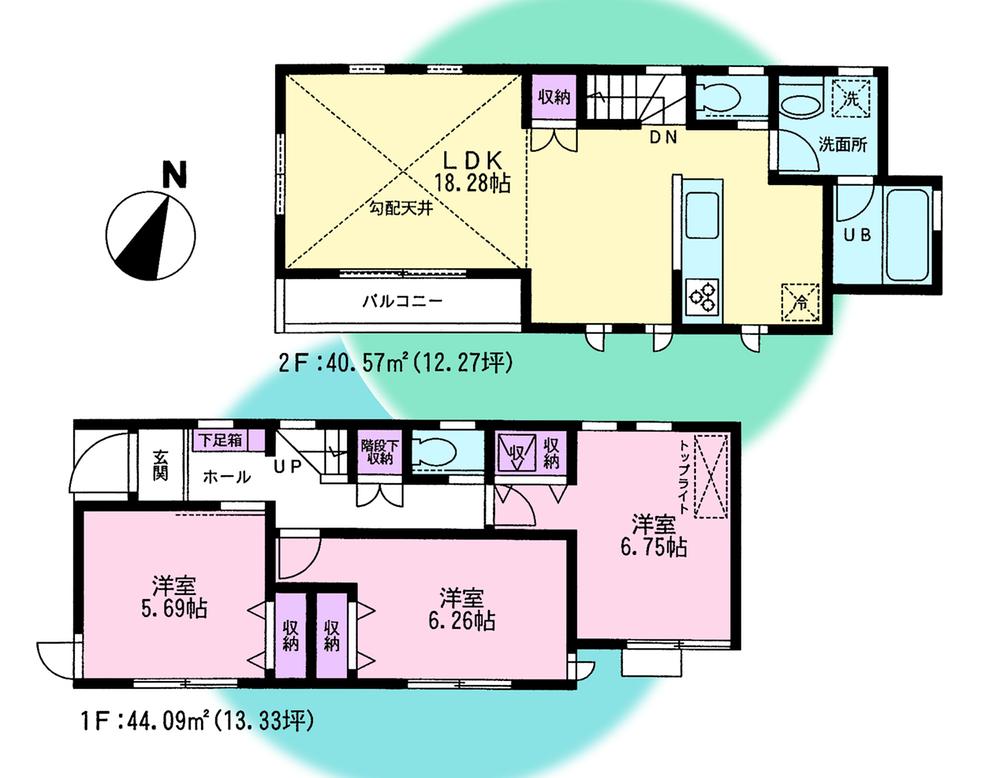 (E Building), Price 49,800,000 yen, 3LDK, Land area 97.25 sq m , Building area 84.66 sq m
(E号棟)、価格4980万円、3LDK、土地面積97.25m2、建物面積84.66m2
Bathroom浴室 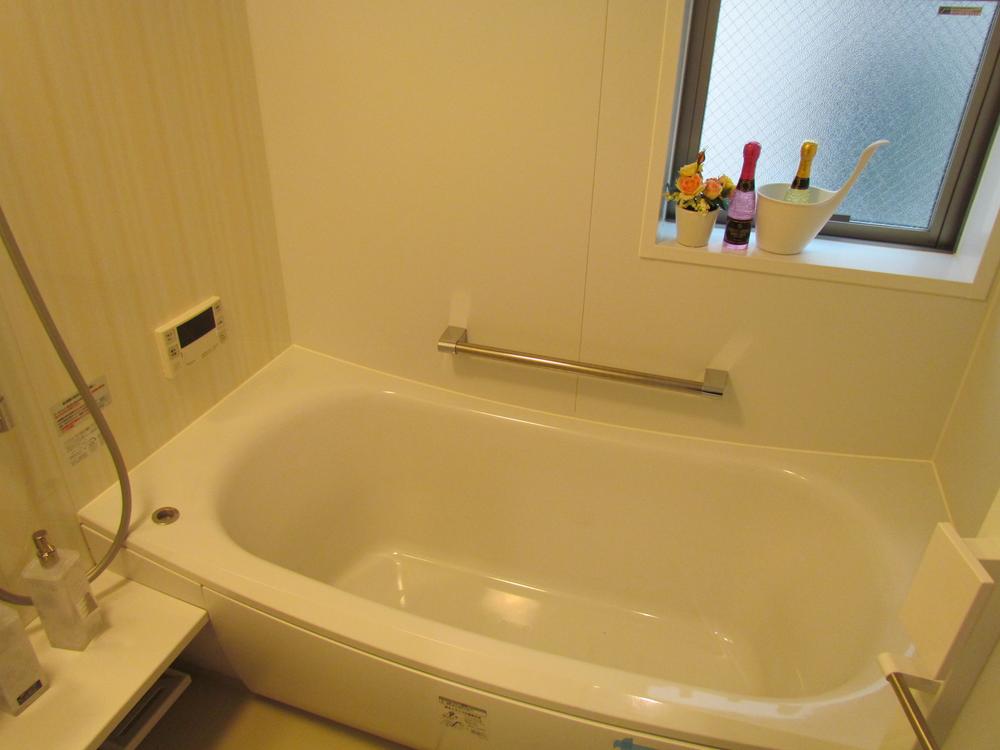 Indoor (12 May 2013) Shooting
室内(2013年12月)撮影
Local photos, including front road前面道路含む現地写真 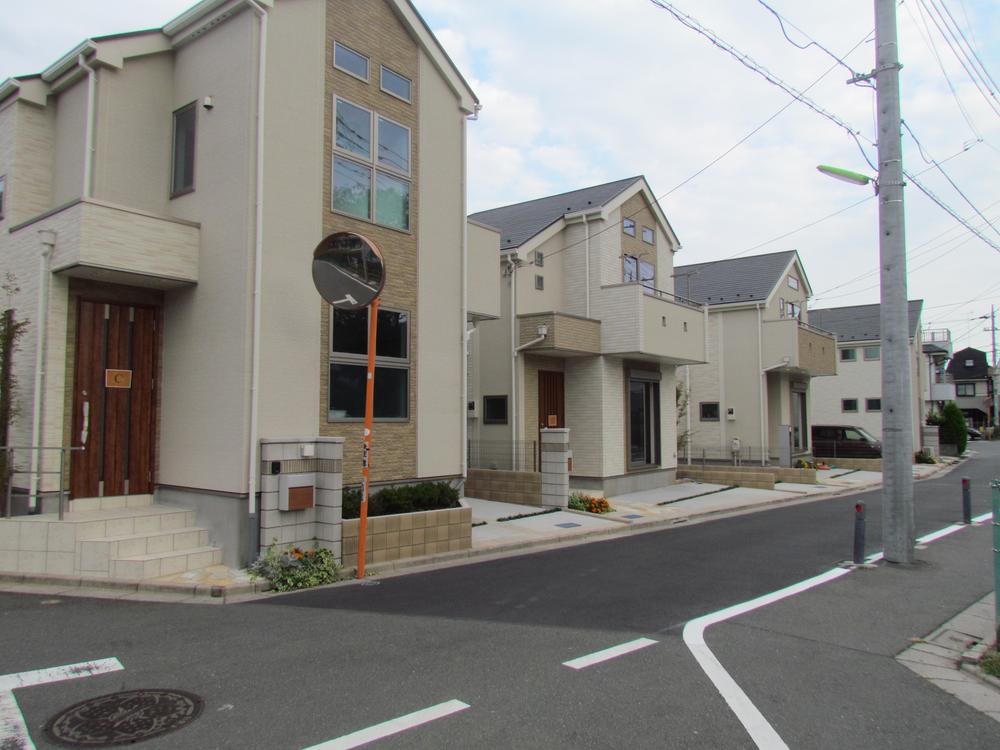 Local (12 May 2013) Shooting
現地(2013年12月)撮影
Kindergarten ・ Nursery幼稚園・保育園 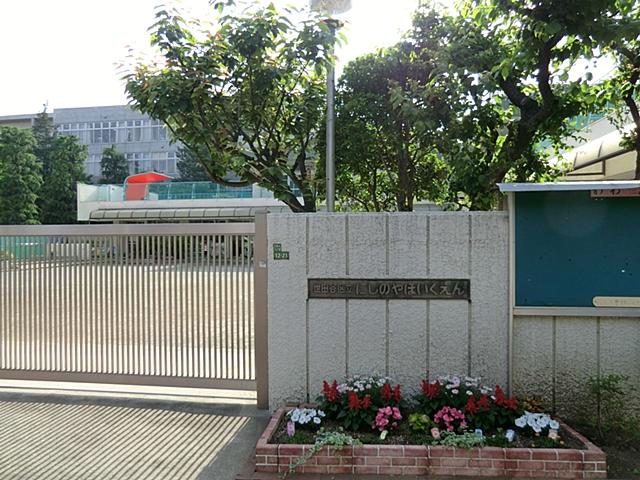 Nishinoya 435m to nursery school
西之谷保育園まで435m
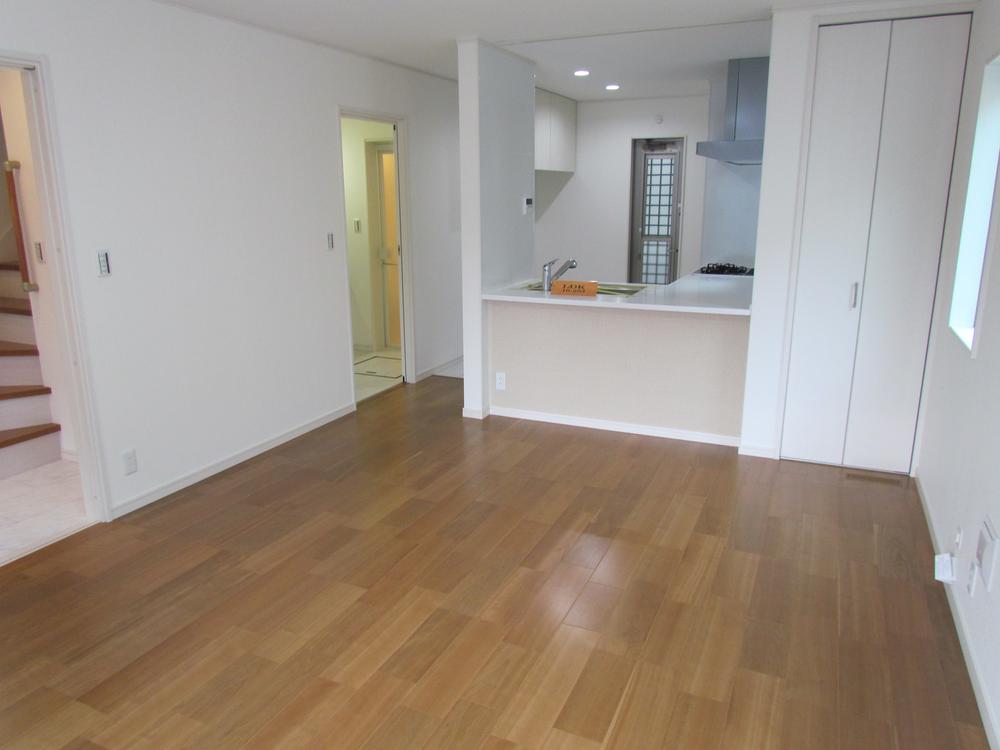 Other
その他
Park公園 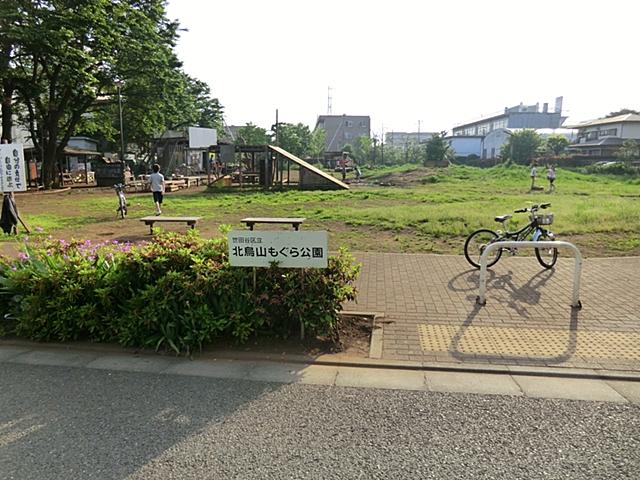 380m until Kitakarasuyama Mole Park
北烏山もぐら公園まで380m
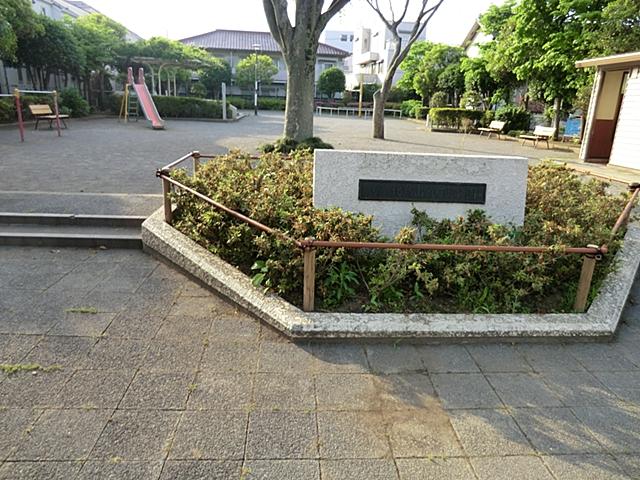 Kitakarasuyama 425m until the nine-chome park
北烏山九丁目公園まで425m
Supermarketスーパー 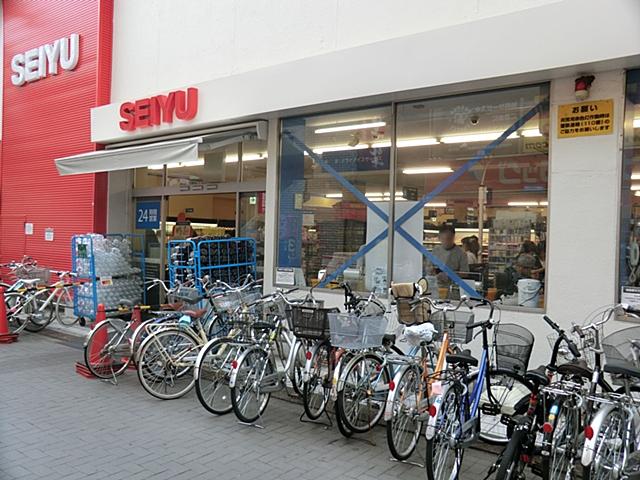 1075m to Seiyu Osan shop
西友烏山店まで1075m
Station駅 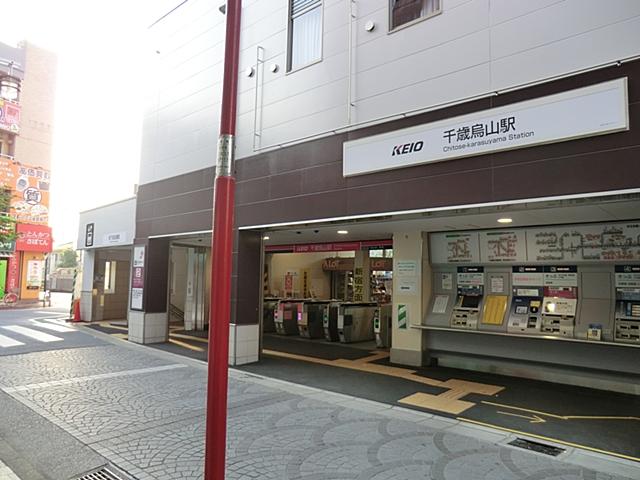 Keio Electric Railway 1200m until the "Osan Chitose" station
京王電鉄「千歳烏山」駅まで1200m
Primary school小学校 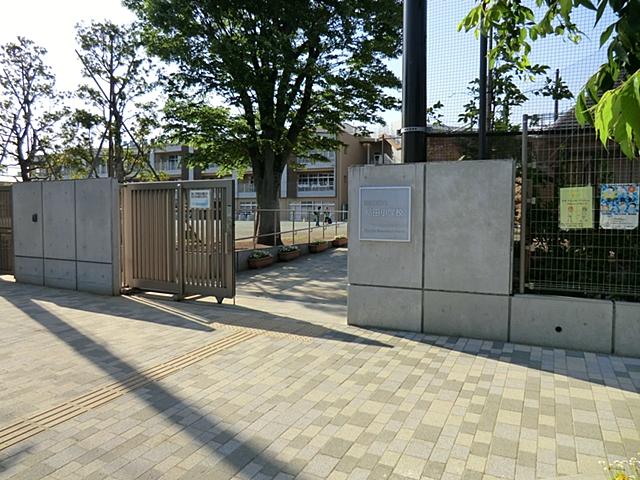 Kyuden until elementary school 340m
給田小学校まで340m
Junior high school中学校 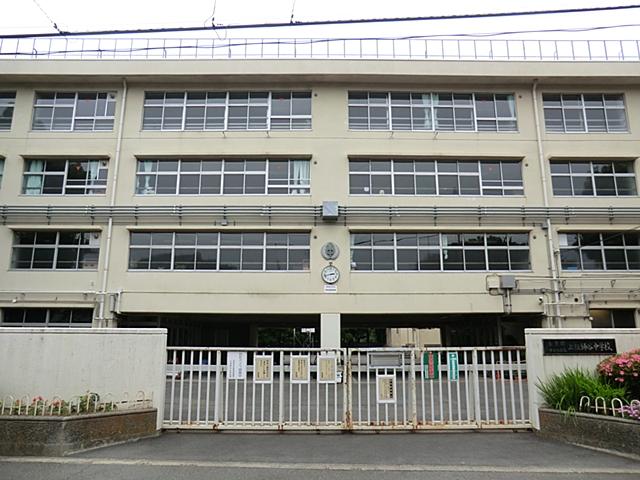 2100m to the upper 租師 valley junior high school
上租師谷中学校まで2100m
Location
|















